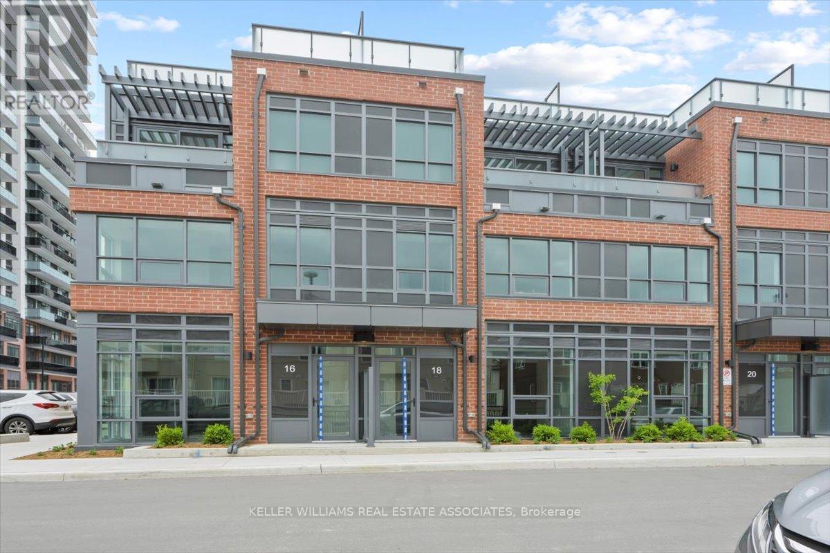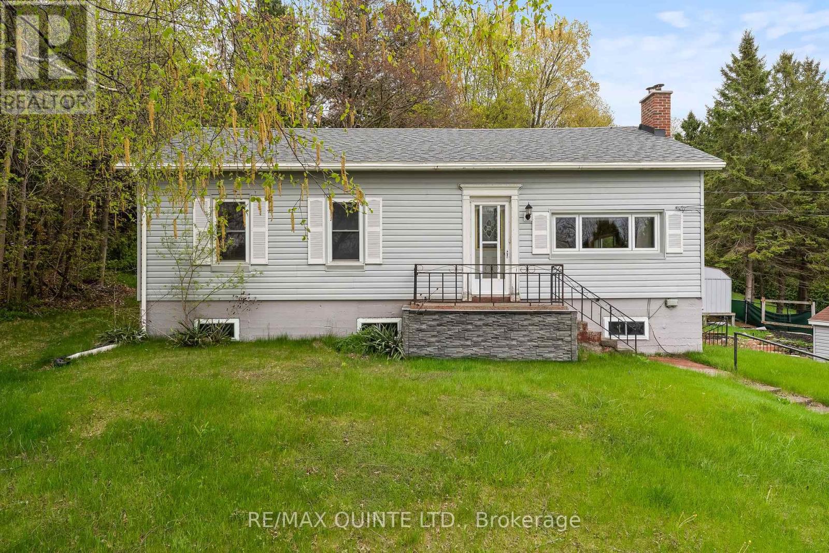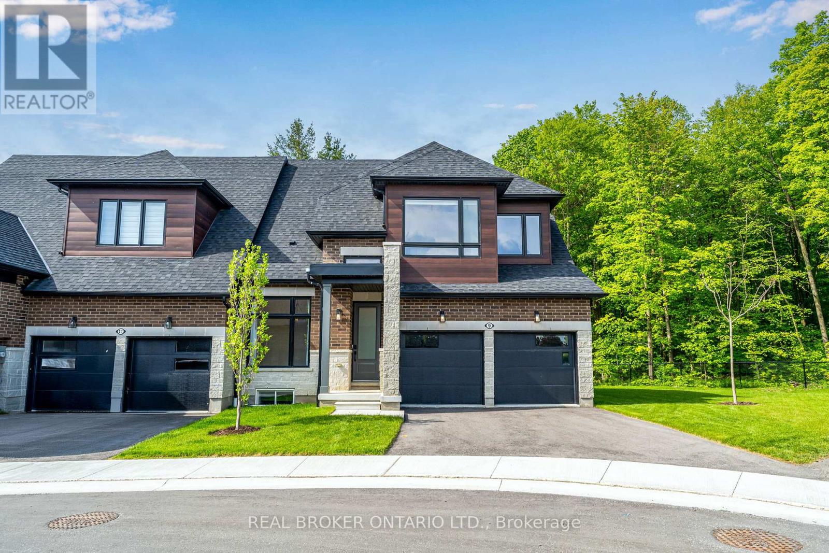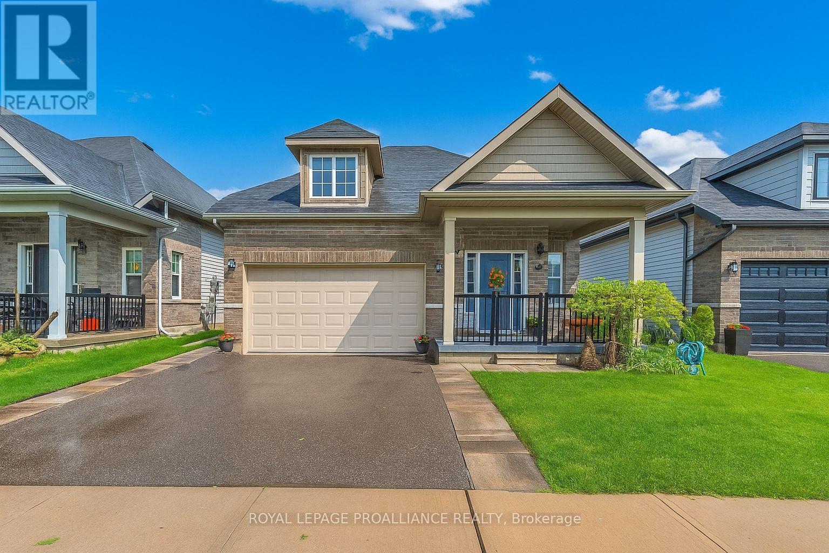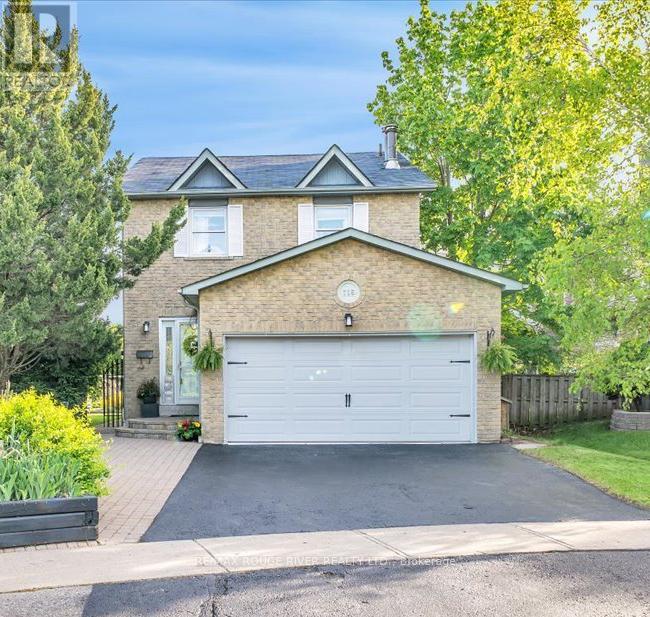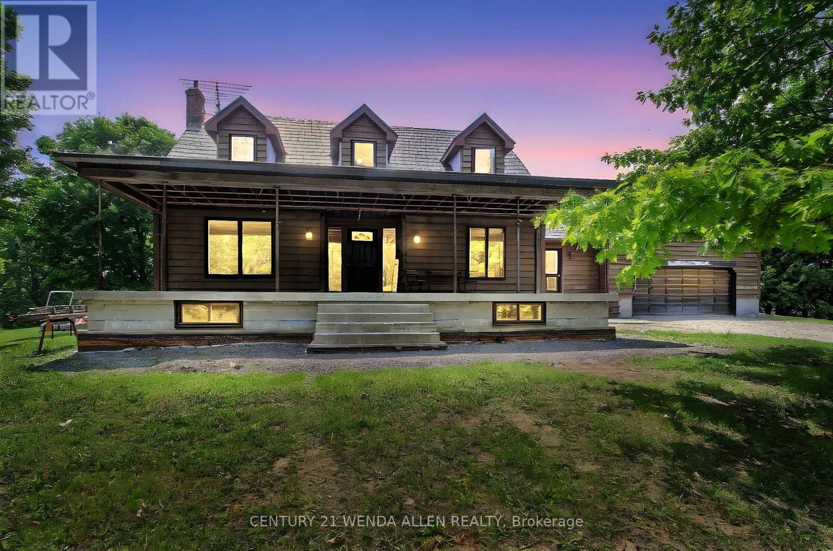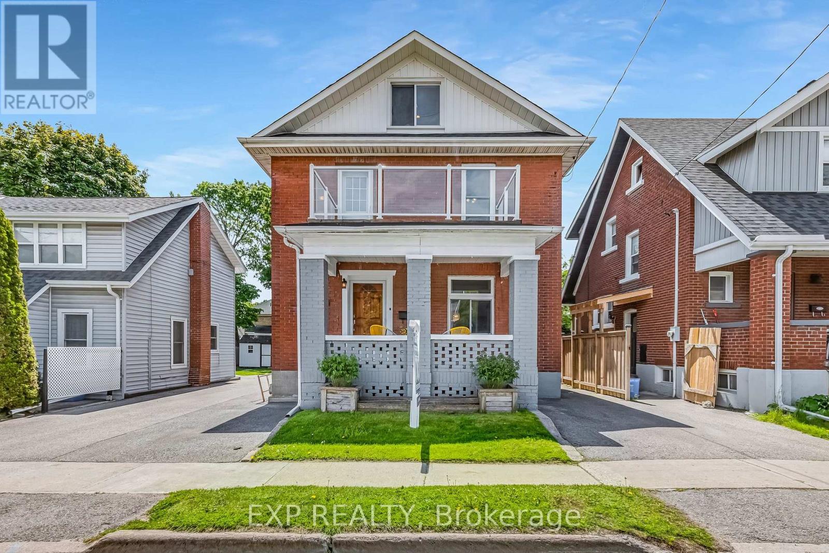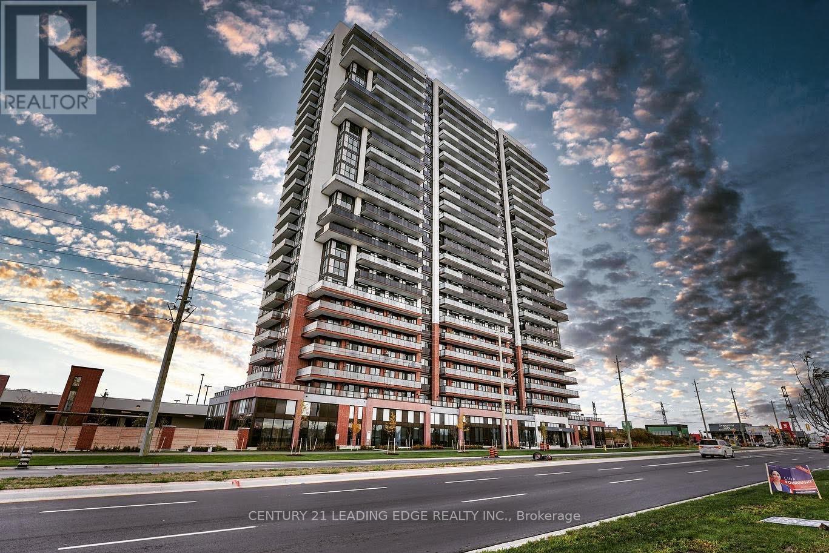1383 Langley Circle
Oshawa, Ontario
WOW - THIS STUNNING HOME NESTLED ON A QUIET CUL-DE-SAC, SITS ON ONE OF THE LARGEST CORNER LOTS IN THE NEIGHBORHOOD OFFERING EXCEPTIONAL PRIVACY AND A POOL-SIZED BACKYARD, PERFECT FOR OUTDOOR ENJOYMENT.STEP INSIDE TO A MODERN, WHITE KITCHEN FEATURING STAINLESS STEEL APPLIANCES AND QUARTZ COUNTERTOPS, SEAMLESSLYFLOWING INTO A SPACIOUS FAMILY ROOM, A SEPARATE LIVING ROOM, AND A COZY FIREPLACEIDEAL FOR GATHERINGS ANDRELAXATION.ELEGANT OAK STAIRS WITH IRON PICKET RAILINGS LEAD TO THE SECOND FLOOR, WHERE YOU'LL FIND GENEROUSLY SIZED BEDROOMS, INCLUDING A LUXURIOUS PRIMARY SUITE WITH FRENCH DOORS, A SPA-LIKE 5-PIECE ENSUITE, A DEEPSOAKER TUB, AND A SLEEK GLASS SHOWER.THE FULLY FINISHED WALK-OUT BASEMENT ADDS INCREDIBLE VERSATILITY WITH A 3-PIECE BATH, LIVING AND DINING AREAS,AND A KITCHEN PERFECT FOR EXTENDED FAMILY OR RECREATION. COMPLETELY CARPET-FREE, THIS HOME IS BRIGHT AND CONTEMPORARY, FEATURING LARGE SUN-FILLED WINDOWS AND SPACIOUS CLOSETS THROUGHOUT.DONT MISS THIS RARE GEM! (id:61476)
18 Alpine Symphony Path
Oshawa, Ontario
Modern Living in Durham/Oshawa!Brand new,.Truly a show stopper. 3+1 bedroom 3 bathroom townhouse. living and dining com/b, kitchen with granite countertops, Brand new s/s appliances and eat-in, master with ensuite and w/I closet, a good size bedrooms, high ceiling, Freshly painted with neutral colours, steps away from school, park, grocery/shopping, public transit and a place of worship.This townhouse is over1,600 sq.ft. Steps to parks, trails, Hwy 401 &transit. Includes 1 parking, & large terrace. Full Tarion Warranty. (id:61476)
35 George Street
Brighton, Ontario
Welcome to 35 George Street, a charming bungalow with in-law or income potential, in the heart of Brighton! This 3+1 bedroom, 2-bathroom bungalow offers 960 sq ft of carpet-free, single-level living with another +900 sq ft living space in the fully finished lower level. Just minutes from Main Street and Highway 401, this home is perfect for downsizers, first-time buyers, or those seeking multi-generational living or income potential. The main floor features and open-concept dining area, a cozy living area with a wood-burning fireplace, and three bedrooms. The fully finished basement includes a walk-out with a private entrance - ideal for a future in-law suite or rental unit. Step out to the private backyard deck, perfect for relaxing or entertaining, and enjoy the tranquility of this quiet neighbourhood. Additional highlights include a brand new man-door installed in the garage and a newer roof (2021). Nature enthusiasts will love the nearby hiking trails and the quick 10-minute drive to Presqu'ile Provincial Park. Don't miss the opportunity to own a versatile, well-maintained home in the heart of Brighton! (id:61476)
9 Vern Robertson Gate
Uxbridge, Ontario
Welcome to Exceptional Luxury Living. Step into over 2,900 sq. ft. of impeccably designed living space in this stunning 3 + 2 bedroom, 4-bathroom executive residence, featuring a professionally finished basement complete with a private bedroom, kitchenette, gym, laundry, and 4-piece bath - an ideal in-law or guest suite. Designed by the renowned Miriam Manzo Interiors and enhanced with over $250,000 in bespoke upgrades, every detail has been thoughtfully curated to elevate everyday living. View the full transformation in the included video. Highlights include 10-foot ceilings on the main and 9-foot ceilings on the upper level. Custom Level 4 Chef's Kitchen with premium fixtures and finishes. 8-ft doors and smooth ceilings throughout. Rich stained oak hardwood flooring. Designer-selected custom window coverings, hardware, lighting, and plumbing fixtures throughout. Smart electrical switches for modern convenience. Two laundry rooms, located on the main floor and basement, for ultimate practicality. Gas lines for both BBQ and stove. Electric vehicle charging outlet. An additional window well in basement gym for enhanced light and safety. This exclusive end unit offers the largest outdoor footprint in the community, a pool-size side yard backing onto forested privacy for ultimate tranquillity. A detailed feature sheet is available outlining all upgrades. This is a rare and remarkable offering, truly one-of-a-kind, a must-see for the discerning buyer. (id:61476)
19 Barden Crescent
Ajax, Ontario
Immaculately Maintained Detached Home In Sought After Nestled On Quiet Street In A Desirable North East Ajax. Approx. 1900 sq on 33' wide lot . Very practical layout with separate Living ,Sep family area. This Home Features: 9' ceiling On Main Floor , Hardwood Flooring, Oak Staircase, 3 Spacious Bedrooms and 4 Bathrooms. Pot Lights inside and outside , No carpet !!Finished Basement, Interlocking In The Front. , Kitchen With Quartz counter top ,Tall Cabinets and Stainless Steel appliances ((Gas Stove)), 2nd Floor Laundry Room , Pre wired for Electric car Charger, Ac - 2022 , Attic Insulation -2021 , Back yard with stone Patio and Gazebo , Close To Parks, Ponds, Walking Trails & More! Close To All Amenities, School Minutes To Hwy 401, 412, 407, Public Transit, Ajax Community Centre. Move-in ready home perfect for families seeking comfort, style, and location. Dont miss this exceptional opportunity! (id:61476)
273 Morgan Street
Cobourg, Ontario
Discover the perfect blend of comfort and style in this beautifully maintained bungalow. Take an evening stroll to downtown Cobourg's shops, enjoy a meal on a patio, and then meander along the beach and boardwalk as you make your way back home. Step into an open-concept living area with soaring 9ft ceilings and gleaming quartz countertops in the kitchen (and in all of the bathrooms too!). The kitchen is a chef's dream with stainless steel appliances and plenty of prep space. Enjoy seamless indoor-outdoor living on your west-facing bi-level deck. Upgraded with a power awning equipped with an automatic wind sensor, privacy screening, and a convenient BBQ shelter, the fully fenced yard is perfect for entertaining or quiet evenings. Don't miss the finished basement rec room with a cozy gas fireplace - ideal for movie nights! Treat yourself to refined living in a vibrant community. New roof shingles in 2025 (id:61476)
42 Waterbury Crescent
Scugog, Ontario
Welcome to this beautiful 2,474 sf, 2 year new detached Bungalow Loft corner home located in the heart of Scugogs sought-after active adult lifestyle community and great for family with lots of activities and group classes. Situated on a premium lot with impressive frontage. Just a short walk to beautiful Community Clubhouse and outdoor pool. Easy access to a nature trail around Lake Scugog. Short drive to hospital and medical centre. Walking distance to Port Perrys quaint Queen Street where youll enjoy shopping, great restaurant and scenic beauty of Lake. Inside, youll be greeted by high ceilings and an abundance of natural light & open-concept design. With tasteful upgrades throughout, this home seamlessly blends modern sophistication with everyday comfort, showcasing quality finishes and thoughtful details. Quartz waterfall counter top, upgraded hardwood stairs, EV roughed in and many more. Association annual fee $710. 7 year Tarion Warranty is in effect. (id:61476)
716 Stonepath Circle
Pickering, Ontario
Welcome to 716 Stonepath Circle. A beautifully renovated home with luxurious finishes and a backyard oasis. Discover this well-loved and thoughtfully updated home located in the desirable Amberlea neighbourhood . From the moment you step inside, you're greeted by the warmth and elegance of luxury vinyl plank flooring that flows throughout the main level, offering both style and durability. Both a wood burning and gas fireplace on the main level adds some cozy to cold winter nights. Upstairs, engineered hardwood floors continue the upscale feel and provide a cohesive, modern touch. The heart of the home is the renovated kitchen, complete with sleek stainless steel appliances, ample cabinet space, quartz countertops and a layout perfect for both everyday living and entertaining. Both the kitchen and living areas, open to the large and sunny family/dining area complete with 2 skylights and wall to wall windows, adding bright functionality to the layout. Solid pine trims and baseboards throughout main and upper levels. Step outside to your private backyard retreat, featuring a stunning extra large salt water pool ideal for relaxing summer days or hosting unforgettable gatherings. Whether you're lounging poolside or enjoying dinner al fresco, this space is designed to impress. Conveniently located within walking distance of parks, several schools (see Hood HQ), shopping and walking trails. Go train, 401, Pickering Town centre just minutes away. Don't miss your chance to own this beautifully updated property with modern finishes and timeless appeal. to (id:61476)
5150 Lakeridge Road
Pickering, Ontario
This property is a lifestyle opportunity like no other with tranquility and location appeal. Nestled on 5.29 acres, the property welcomes you with a tree-lined winding driveway to this unique two-story design home featuring huge covered front porch and double-attached garage. Gorgeous gourmet kitchen featuring custom cabinetry, granite counters, massive breakfast center island with seating on both sides providing the perfect backdrop for your culinary adventures. Impeccable attention to detail and exquisite finishes including 7 modern stainless-steel appliances. Fabulous dining space for entertaining with walkout to professional armor-stone landscaped backyard with over-sized inground pool and natural pond. Picture evenings relaxing on patio or hosting gatherings in your private vast outdoor surroundings. The abundance of windows fills the space with warmth and natural lighting. All custom Magic windows installed 2017 with 40-year warranty, insulated glass and slide n hide screen technology. Home boasts new modern vinyl flooring throughout and stamped interlocking metal roof installed 2012. All 3 bedrooms are generously sized and primary bedroom offers walk-in closet with beautiful 3 pc. remodeled ensuite. Main floor laundry with separate entrance and garage access. The fully finished basement has high ceilings, extra bedroom, exercise room and second access to garage. For the self-employed business owner this property offers huge 36' X 64' workshop with enclosed loft, 14' roll-up door and 16' ceilings. Shop is equipped with metal shelving and 100 amp service with electrical for welder & compressor. Seller may consider including the following shop equipment - extra-large car hoist, tire mounting & balance machine & compressor. Excellent workshop for business, mechanic, projects or hobbyists all conveniently located only 5 minutes north of Hwy 407. (id:61476)
1132 Lockie Drive
Oshawa, Ontario
Offers Welcome Anytime! Gorgeous Approx. 2 Years Old, 3 Storey No Condo Fees, FREEHOLD Townhouse! Located In The Highly Sought After Oshawa Neighbourhood Of Kedron! This Home Has A Lot Of Potentials. It Boasts A Welcoming, Spacious Foyer With Closet And Convenient Direct Access To Garage. Down The Hallway, Large Laundry/Storage Room And Spacious Powder Room. Walking Upstairs You Are Greeted By The 9-Foot Tall Ceilings, Open Concept And Modern Kitchen, Living And Dining Room. The Well-Equipped Kitchen Includes An Expansive Island And A Massive Walk-In Pantry Can Be Converted Into A Den! The Very Bright, Spacious Dining Room With Oversized Windows Can Be Converted Into A Third Bedroom. The Top Floor Of The House Has A Spacious Primary Room With Its Own Private Balcony, Two Separate Closets And Ensuite. Very Bright Second Bedroom With a Closet. Conveniently Located Close To Highway 407, Public Transit, Schools, Parks, Restaurants, Ontario Tech University, Durham College, Cineplex, Costco, Wal-Mart, Home Depot, Michaels and Community Centre. (id:61476)
91 Adelaide Avenue E
Oshawa, Ontario
Welcome to this stunning and spacious century home, thoughtfully updated while preserving its original character. Built in the 1920s, this stunning property spans three finished levels including a finished basement and a versatile finished attic offering generous living space for todays lifestyle. From the moment you arrive, the charm is undeniable. A classic front veranda invites you in, perfect for relaxing on a warm evening while enjoying the mature, tree-lined street. Step inside to find rich natural oak trim, hardwood floors, and family and dining rooms designed for both entertaining and everyday comfort. The updated kitchen is a true showpiece, featuring quartz countertops, a stylish backsplash, and a walkout to a brand-new private deck ideal for summer barbecues or quiet mornings outdoors. Upstairs, the second-floor balcony offers a serene retreat, while the fully finished attic provides a flexible space for a home office, guest suite, or teen hangout. Located in a mature, central neighbourhood, this home combines classic architecture with unbeatable convenience. Walk to public transit, schools, restaurants, Costco, and other essential amenities. Don't miss this perfect blend of historic charm and modern upgrades ready for you to move in and make it your own! There is a single parking spot on each side of the house. (id:61476)
320 - 2550 Simcoe Street N
Oshawa, Ontario
Welcome Home to this Massive Open-Concept 516 Sq ft Studio + Den. This Rarely Offered Functional Floorplan is Larger than Most 1 Bedroom Units in the Building and comes with Highly Desired Covered Parking Conveniently Located right next to the Entrance and an Oversized Locker. Versatile Layout has the Ability to Sleep 3 People as the Large Den is Perfect to use as Additional Sleeping Space or Home Office Setup. With Natural Light Throughout, this Unit features Modern European Style Kitchen, 2 Large Double Door Closets, Ensuite Laundry and Spacious Full Bathroom. Relax on your Large West-Facing Corner Balcony (76 Sq ft) boasting Breath-Taking Sunset Views. Take Advantage of this Prime location just steps to Costco, RioCan Shopping Center, Durham College, Ontario Tech University and Free Hwy 407. Building Amenities Include: Fitness Centre, Movie Theatre Room, Private Dining Room, Private Dog Park, Pet Wash Station, Business Work Pods, 24 Hours Security/Concierge, Party Room, Outdoor BBQ Area, Visitor Parking & Guest Suites. Book your Showing Today! (id:61476)



