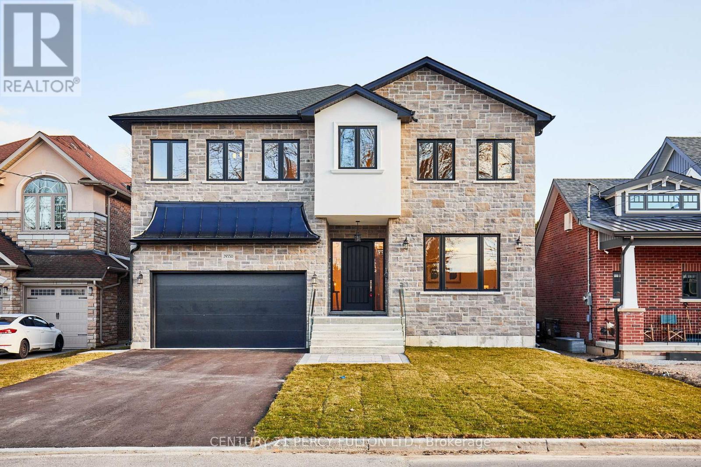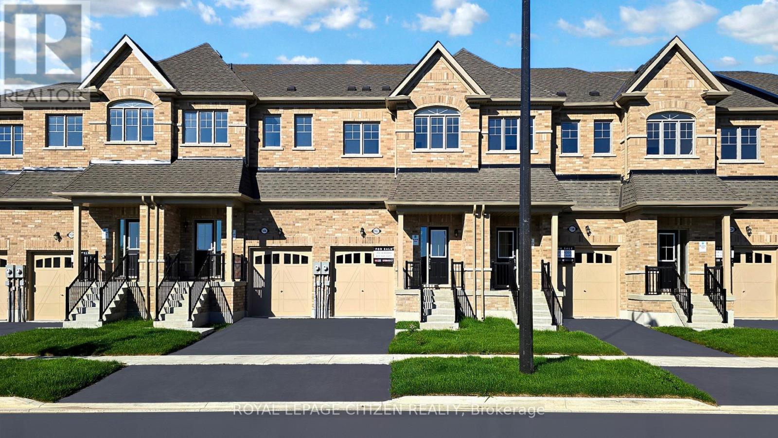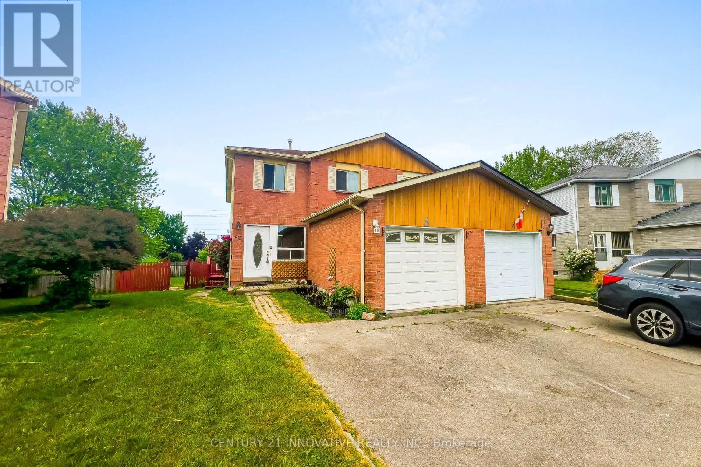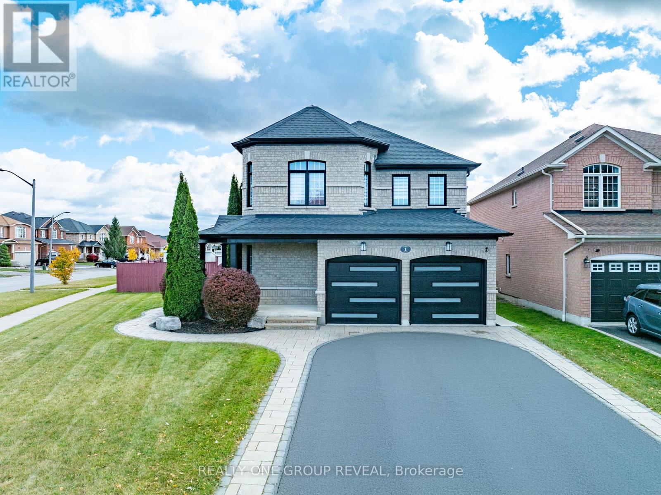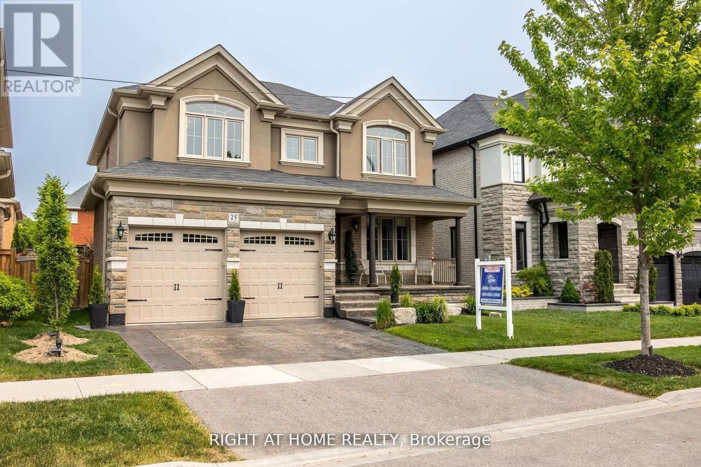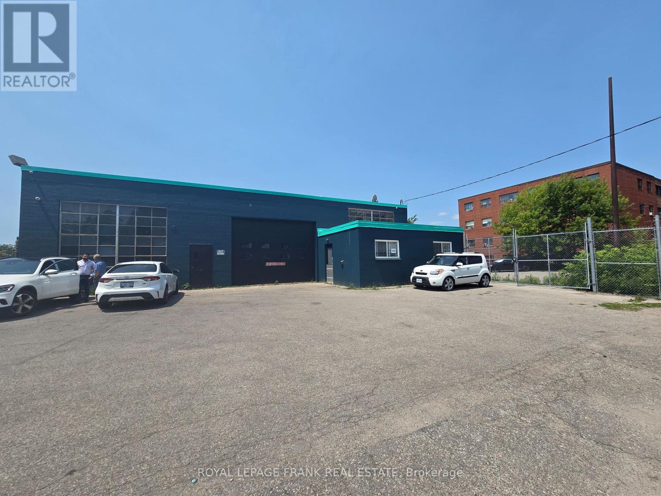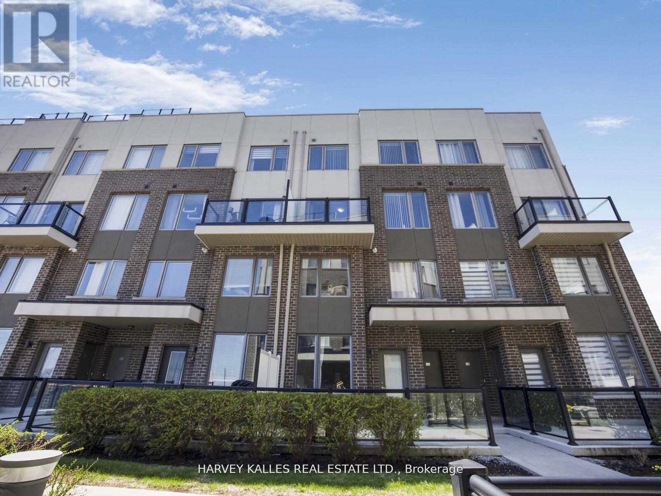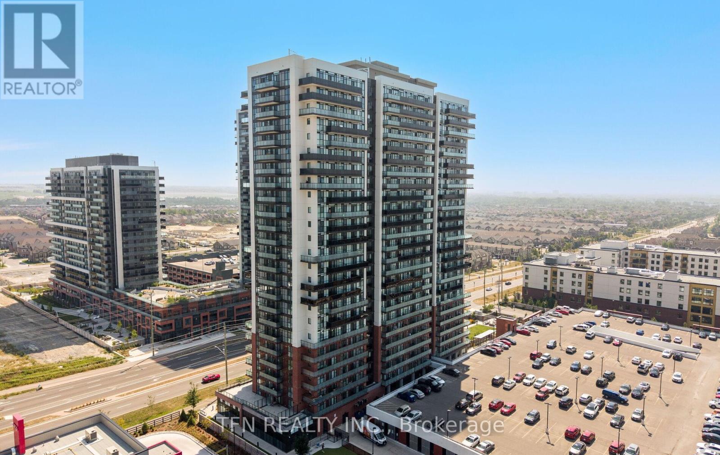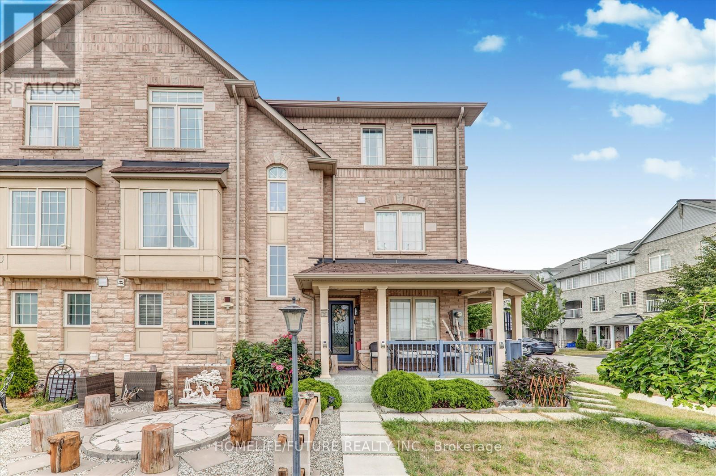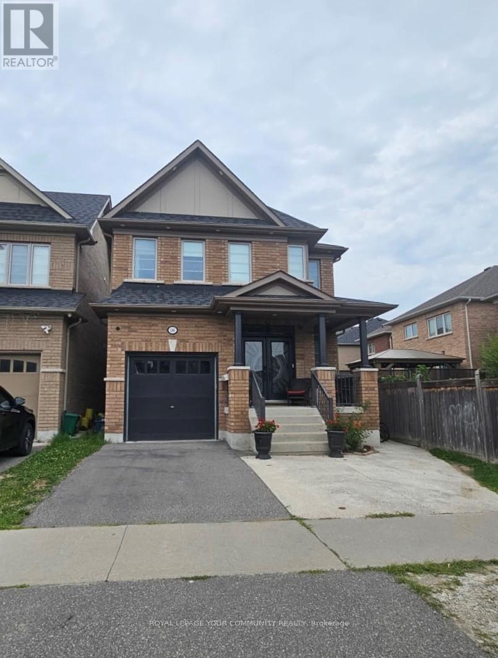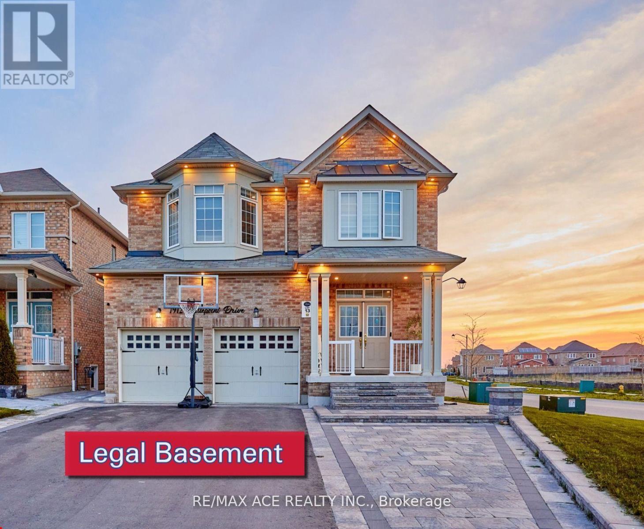2955d Seabreeze Road
Ajax, Ontario
* Stunning Brand New Custom Built Home In South Ajax ** 10 Min Walk to Paradise Beach ** 4+2 Bedrooms 5 Bathrooms* 3724 Sq. Ft. + 1500 Sq Ft Basement * 10 Ft Ceilings and Crown Moulding on Main * Eng. Hardwood on Main & Second * Quartz Counters in Kitchen & Bathroom * Coffered Ceiling in Dining * 2 Gas Fireplaces * Glass Staircase * Separate Entrance to Finished Walk-Up Basement with Rec Rm, 2 Bedrooms and 3 pc Bath * Every Bedroom with a Bathroom * 3 Bathrooms on Second Floor * Modern Classic Finishes * Coffered Ceilings in Dining & Foyer * Primary Bedroom With His/Hers Closets With Organizers, & 7 Pc Ensuite * 4 Car Driveway With No Sidewalk * Rec Room In Basement With 2 Additional Bedrooms * Close to Waterfront, Parks, Trail, Schools, Shops, Restaurants, HWY 401 and more * (id:61476)
142 North Garden Boulevard
Scugog, Ontario
Welcome to The Bartley by Delpark Homes - a stunning new-build townhome located in a highly sought-after Port Perry neighborhood. This 1,660 sq.ft. residence in Block 75-4 features 3 spacious bedrooms and 2.5 modern bathrooms, thoughtfully designed for contemporary living. Enjoy the comfort and functionality of an open-concept main floor, perfect for entertaining or relaxing with family. The kitchen flows seamlessly into the living and dining areas, offering a bright and inviting atmosphere. Upstairs, retreat to a large primary suite with a walk-in closet and ensuite bath. Located close to top-rated schools, parks, shopping centers, and scenic waterfront trails, everything you need is just minutes away. With easy access to major highways, commuting is a breeze. Don't miss this rare opportunity to move into a brand-new, move-in ready home without the long wait- The Bartley is the perfect blend of location, design, and convenience. (id:61476)
80 Tams Drive
Ajax, Ontario
Discover this bright and spacious home with excellent rental potential in the heart of Central East Ajax! Ideally located near public transit, Highway 401, and major shopping centers, convenience is right at your doorstep.This beautifully updated home boasts a large, sun-filled backyard with ample space that could accommodate a future garden suite (subject to approvals). Inside, youll find elegant touches including a newly installed solid wood staircase, crown moulding on the main floor, modern light fixtures, and pot lights that add warmth and character throughout. Carpets have been removed and replaced with brand new vinyl flooring on the main and upper levels, while the drawing room features classic hardwood flooring.The master bedroom is generously sized at 175 x 135 and includes an ensuite and wall-to-wall wardrobe with sliding mirrored doors. The spacious second bedroom (168 x 104) also offers a large wardrobe with sliding mirrored doors. The entire home has been freshly painted in neutral tones for a modern, move-in-ready feel.A separate entrance leads to a fully finished basement apartment, offering excellent rental income or multi-generational living potential. The kitchen features stylish upper cabinets with frosted glass inserts, blending function with design.As per the Town of Ajax, homeowners can unlock additional potential with grants and cash-back incentives for building additional dwelling units. With its expansive backyard, this property is well-positioned to take advantage of these opportunities.Located in a family-friendly neighborhood, this home is just minutes walk from Walmart, Home Depot, Costco, Iqbal Foods, Boston Pizza, Lifetime Fitness, and countless dining and shopping options.Not to be missedthis home is being offered as a single-family residence with unmatched income and investment potential! (id:61476)
1 Bridgid Drive
Whitby, Ontario
Luxury, Location & Income All in One! Welcome to Williamsburg, one of the most sought after communities! This stunning fully renovated home (2023) offers the rare combination of luxury living, income potential, and a backyard oasis you'll never want to leave. Enjoy peace of mind with a legal 2-bedroom basement apartment, currently rented for $1,800/month. The unit features a private side entrance, separate laundry, and a full kitchen which is perfect for steady rental income, extended family, or guests. Tenant is willing to stay or vacate, giving you full flexibility. Set on a rare pie-shaped corner lot, this 100-ft wide backyard is an entertainers dream: with heated saltwater kidney-shaped pool (all new liner, cover & equipment in 2023), Expansive 26x18 deck & 14x14 gazebo, BBQ shed, fire pit, 2 powered sheds, lush landscaped green space, Elegant stonework surrounding the pool and extending right to the driveway. Chef's kitchen with an open-concept masterpiece featuring a massive 10x4 ft island, marble backsplash & pot filler, 36" gas stove, under-cabinet lighting, makes it perfect for cooking and entertaining. High end finishes throughout the house: Spiral hardwood staircase, crown moulding , 7" baseboards, waffle ceilings in living & dining rooms, zebra blinds throughout (2024), insulated garage door (2024), cozy family room with a sleek 60" fireplace, 4 spacious bedrooms, including a primary suite with a spa-like 5-pc ensuite, and 3 additional full bathrooms. Minutes from top-rated schools, Thermea Spa, Heber Down Conservation, Cullen Gardens, shopping, dining, and access to Hwy 412/407/401.This isn't just a home its a lifestyle upgrade with built-in income potential. (id:61476)
25 Charterhouse Drive N
Whitby, Ontario
This Stunning Executive Home Boasts Impeccable Style & Design, Making It A Perfect Choice For The Most Discerning. With High-End Finishes Throughout, It's Clear That No Detail Has Been Overlooked In The Creation Of This Luxurious Living Space. One Of The Standout Features Of This Home Is Its Dream-Like Kitchen, Complete With Granite Countertops, Backsplash. Polished Porcelain Tiled Floors Only Add To The Overall Elegance And Sophistication Of This Space. The Family Room Is Another Highlight Of This Home With A Waffle Ceiling, A Custom Fireplace. 9Ft Smooth Ceilings, Can Be Found Throughout, Adding To The Overall High-End Feel Of This Property. With Four Exceptional Bedrooms Upstairs. The Luxurious Primary Bedroom Boasts A Five-Piece Ensuite, Spectacular Walk-In Closet! Beautiful Landscaping In Both The Front & Back Of The Property Includes A Stamped Concrete Driveway, As Well As A Backyard patio, Close To All Amenities! (id:61476)
182&188 Park Road S
Oshawa, Ontario
1.58 Acres ready with full municipal services. 2 frontages, & zone R5-B for HIGHLY needed APARTMENT BUILDINGS possible 4-5 storey with 40-60 units depending on site plan design and approvals. Potential townhouse site with rezoning. EXCEPTIONAL location WALKING DISTANCE to Oshawa Shopping Center. BONUS!! 11,400 SQFT LEGAL NON CONFORMING INDUSTRIAL BUILDING. Ideal for automotive uses and/or vehicle storage. Building has clear span, gas tube heaters, floor drains AND partial basement. Tenant income already in place for a great 'buy and hold' opportunity while developer completes planning process **EXTRAS** Beautiful sqaure site on busy Park Rd S-10 minute walk from Durham Region's Largest indoor shopping mall - Oshawa Center w/ multiple major NATIONAL name brands AND five minute WALK from bus transit line. (id:61476)
404 - 1460 Whites Road
Pickering, Ontario
Discover this beautifully designed 2+1 bedroom, 3-bathroom townhome at Market District Towns by Icon Homes. This stylish stacked townhome offers modern living in a prime location. Enjoy one of the rare highlights of this home with a spacious private rooftop terrace that's perfect for BBQs with family and friends or even hosting a rooftop party. Featuring a bright open-concept layout, the combined living and dining area walks out to a private balcony perfect for relaxing or entertaining. The sleek kitchen boasts stainless steel appliances, granite countertops, backsplash, and ample cabinet space. The main floor powder room adds extra convenience for guests. Upstairs, you'll find two generously sized bedrooms with large windows that flood the rooms with natural light and built-in closets for smart storage. The primary bedroom includes a 3-piece ensuite, while the second level also offers a full 4-piece bath. Situated just minutes from Hwy 401, the GO Station, public transit, schools, shops, groceries and restaurants, this home blends convenience with modern comfort. Your new home is waiting ..don't let this one pass you by! (id:61476)
728 Bermuda Avenue
Oshawa, Ontario
Wooded ravine lot nestled in the highly sought after 'Northglen' community! This immaculate 3+1 bedroom, 4 level sidesplit features a sun filled open concept design complete with ground floor family room warmed by a cozy woodburning fireplace & offers a sliding glass walk-out to the patio, privacy pergola, inground chlorine pool & gated access to the treed ravine lot behind! Formal living room & dining room on the main floor with the updated kitchen boasting granite counters, new flooring, california shutters, backsplash, breakfast bar & stainless steel appliances. The upper level is complete with hardwood stairs with wrought iron spindles, 3 spacious bedrooms including the primary retreat with his/hers closets & backyard views. Updated 5pc bathroom with double quartz vanity. Additional living space can be found in the fully finished basement with above grade windows, 4th bedroom with closet organizers & large window, updated 4pc bath, rec room & ample storage space! This well cared for family home is steps to parks, schools, transits & more. Updates - furnace 2006, bay window & basement windows 2022, basement finished 2022. Pool liner 2021, heater 2021, sand filter 2022, reconditioned pump 2024. (id:61476)
219 - 2550 Simcoe Street N
Oshawa, Ontario
Welcome To This Rarely Offered Open-Concept Studio + Den In North Oshawa. This Beautifully Functional Floorplan Is Larger Than Most 1 Bedroom Units In the Building And Provides A Large Den Which Is Perfect For Additional Sleeping Space Or Home Office. The Unit Features Natural Light Throughout, Modern Sleek Kitchen With Built-In Appliances, Ensuite Laundry, Spacious Full Bathroom (Accessible Friendly Design), And A Spacious Balcony With Unobstructed West Views. Outstanding Prime Location And Steps To Shopping, Restaurants, Costco, Durham College, Ontario Tech University and Hwys. Building Amenities Include Fitness Centre, Movie Theatre Room, Private Dining Room, Private Dog Park, Pet Wash Station, Business Work Pods, 24 Hours Security/Concierge, Party Room, Outdoor BBQ Area And Visitor Parking. Don't Miss This Rare Gem! (id:61476)
2 Clowes Street
Ajax, Ontario
A Special Place To Live. Spacious End Unit Townhouse Feels Like A Semi. There Is Nothing To Do But Move In! All-Brick, 100% Freehold Home! (Absolutely No POTL Fees) Within A Short Walk To The Park/Playground, Audley Recreation Centre, Public School, And Bike Path For A Hike Through The Outdoors! Minutes To Big Box Stores (I.E., Costco, Amazon), Restaurants, Public Transit, And With Easy Access To Highways 401, 407, And 412. Families Will Appreciate Being Close To Top-Rated Schools (Viola Desmond Public School, Notre Dame Catholic Secondary School, And J. Clarke Richardson Collegiate). Direct Access To The Garage From The Main Floor. The Main Living Area Features A Stylish Open-Concept Layout Filled With Natural Light, Upgraded Kitchen, Front Porch, And Balcony For Additional Outdoor Living Options. (id:61476)
186 Cosgrove Drive
Oshawa, Ontario
Highly Desirable House In North Oshawa With Many Upgrades. 9Ft Ceilings With Crown Molding, Wainscoting, Hardwood Floors, & Portlights. Custom Newly Renovated Kitchen With Quartz Counters, Backsplash, & Waterfall With Extended Cabinets. Finished Basement With Separate Entrance, Built In Speakers. Laundry Room With Cabinetry. Outdoor Portlights, Security System. Master EnSite Newly Renovated With Custom Upgrades. Large Backyard With 16X16 Deck,3 Parking Space. (id:61476)
1912 Castlepoint Drive
Oshawa, Ontario
Meticulously Crafted Luxury Executive All-Brick Home in Prestigious North Oshawa. This delightful Corner-Lot home is nestled in a peaceful, highly desirable neighborhood with highly rated schools including French immersion Ecole Jeanne Sauve. Enjoy quick access to Hwy 407/401, shopping, dining, and Costco everything you need just minutes away. The main floor features a spacious living room with gleaming hardwood floors, complemented by an open-concept family room that flows seamlessly into the modern kitchen. Additionally, the main floor includes a dedicated office space, perfect for accommodating a work-from-home environment. This home is the perfect blend of sophistication and functionality, featuring over 3,325 sq. ft. of above-grade and an additional 1,770 sq. ft. in the basement, with numerous high-end upgrades throughout that enhance both style and convenience. The elegant hardwood spiral staircase sets the tone for refinement, flowing effortlessly throughout the home and enhancing its timeless charm. This spacious home features 5 bedrooms and 3 full bathrooms, with a conveniently located laundry room on the second floor. The fully finished legal basement features 2 bedroom, 2 washroom, kitchen, bathroom, living, a recreation room along with its own separate entrance. This setup offers an excellent opportunity for additional rental income, providing full privacy and independence. This spacious property provides ample parking with space for 5 vehicles in the driveway and 2 in the garage, complemented by a fully fenced backyard offering privacy and security with 2 gated access points for added convenience. There is no sidewalk in front or along the side of the property, allowing for full use of the driveway and making snow clearing easier during winter months. (id:61476)


