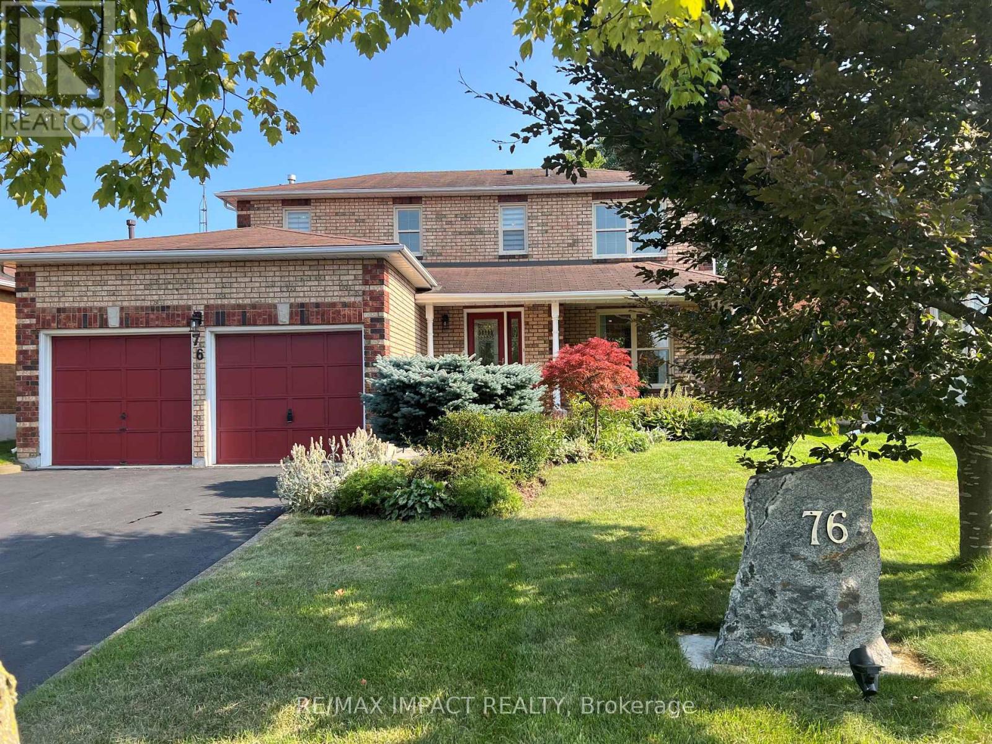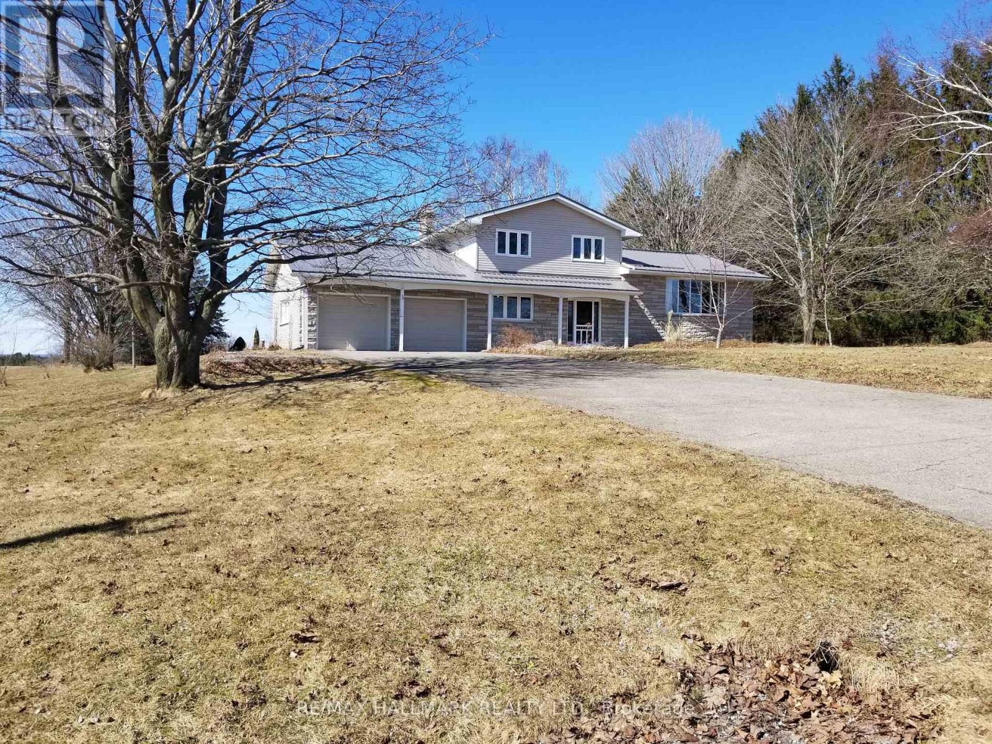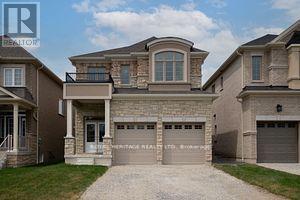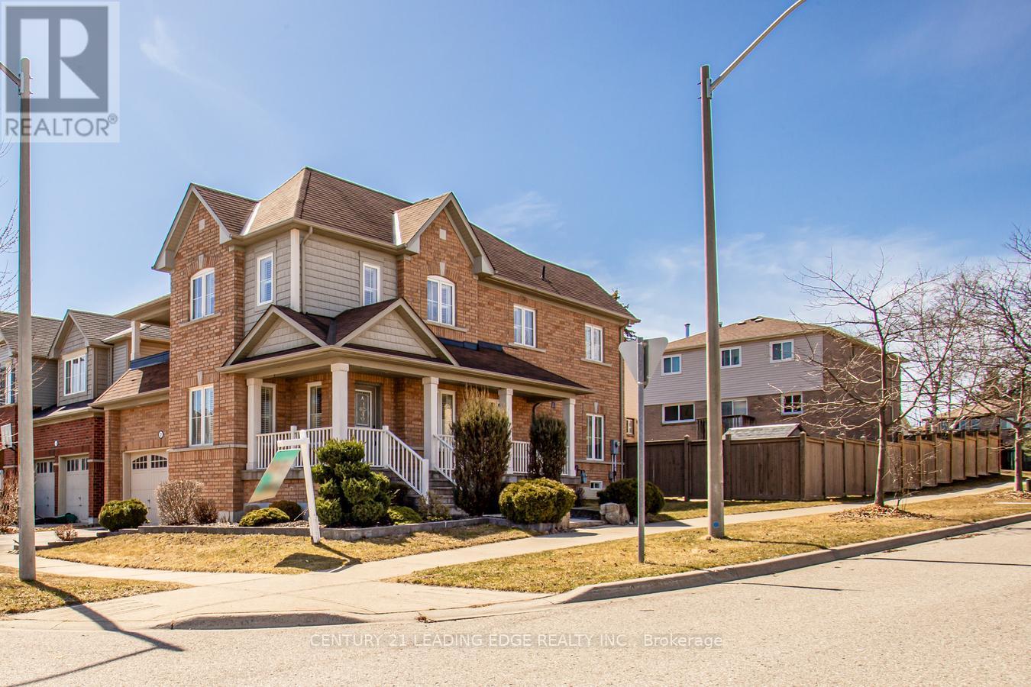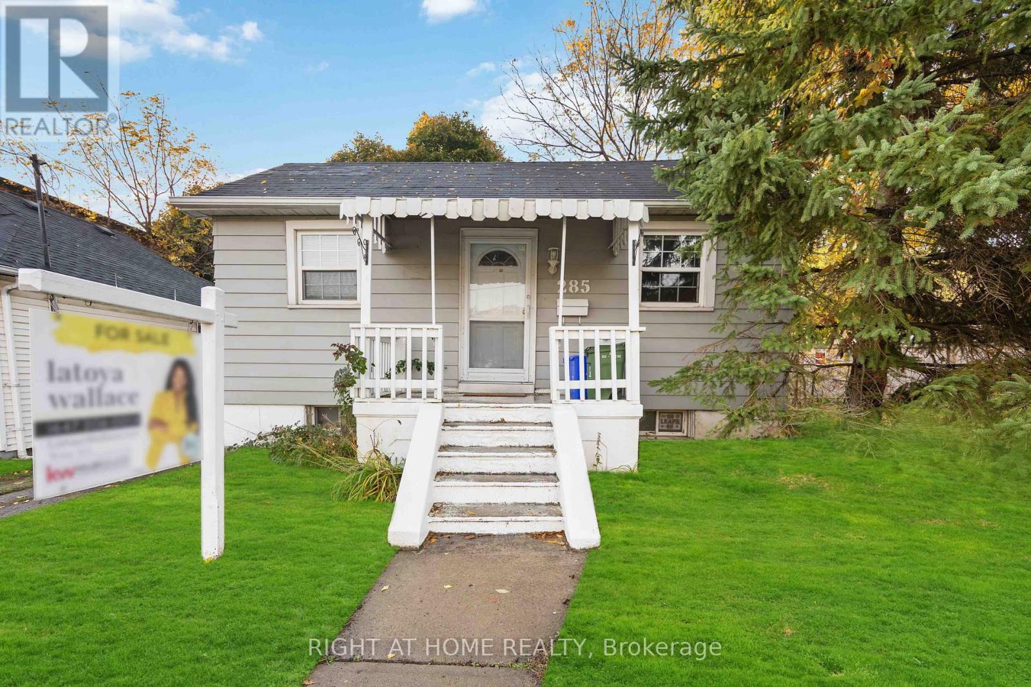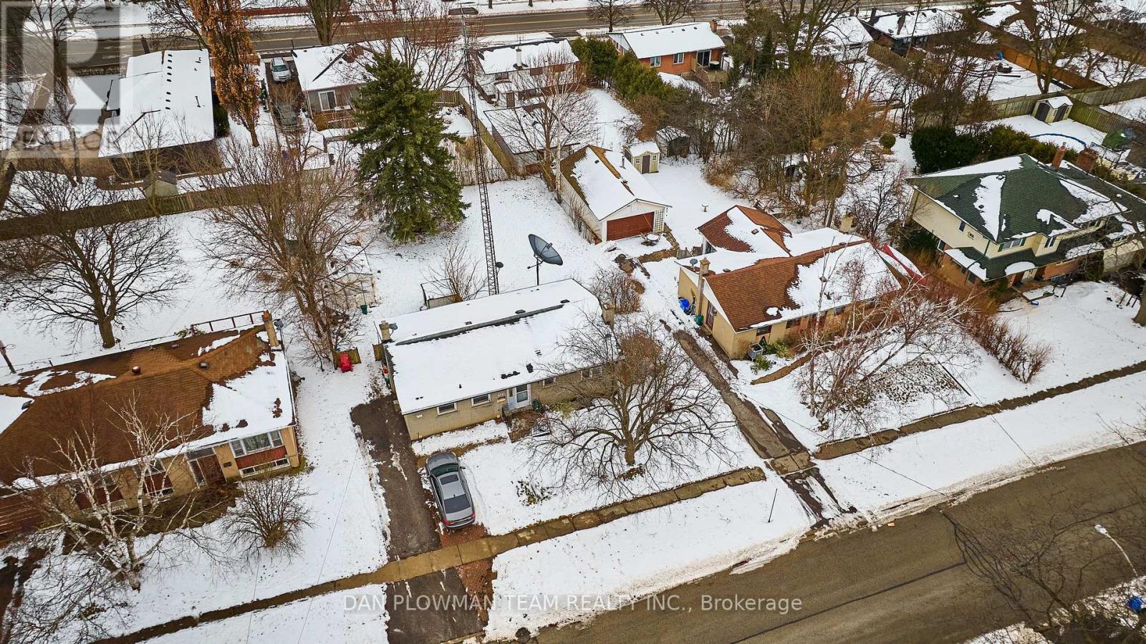76 Foster Creek Drive
Clarington, Ontario
This charming 3-bedroom family home at 76 Foster Creek Drive offers exceptional curb appeal and a welcoming front porch sitting area. Step inside to an expanded foyer, where a striking hardwood staircase with black railings and a leaded glass door insert sets the tone for elegance while allowing natural light to flow through the space. The heart of the home is the modern kitchen, designed for both functionality and style. It features granite countertops, a custom backsplash, and brand-new stainless steel appliances, including an induction stove. The cozy breakfast area offers a seamless walkout to a spacious deck, where a majestic tree provides natural shade in the sun-filled southern exposure, enhanced by specialty trees that create a tranquil outdoor retreat. The open concept family and dining areas are perfect for gatherings, illuminated by pot lights and warmed by a cozy gas fireplace. A convenient powder room, side door access to a fenced rear yard (excluding side yard gates), and direct entry to the garage add to the home's practical layout. Upstairs, you'll find three well-appointed bedrooms and two spa-like bathrooms. The primary suite boasts an enlarged shower and a pocket door for added privacy. Throughout the home, rich hardwood flooring and elegant crown moulding create a sophisticated ambiance, while thermal windows enhance energy efficiency and comfort. The lower level offers a spacious rec room with a dropped ceiling and durable 30-year vinyl flooring ideal for a playroom or casual entertaining. A dedicated laundry area with front-load appliances completes this level. Conveniently located near Hwy 401 & 115, a recreation centre with a pool, walking trails, parks, and within walking distance to downtown, this home offers both community charm and accessibility. Flexible possession is available, making it easy to move in and start creating new memories. (id:61476)
27 Meadow's End Crescent
Uxbridge, Ontario
Nestled in a serene and quiet neighborhood, this beautifully updated home offers the perfect blend of modern living and natural beauty. Stroll through the newly renovated kitchen to a nice sized deck overlooking the private backyard and greenspace beyond! The home also features a main floor primary bedroom with an ensuite bath. The soaring loft area offers a nice sized bedroom, a 4 pc bath and an open area currently used as an office but could easily be converted into a 3rd bedroom. The fully finished walkout basement provides flexible work and living space and offers direct access to the private back yard. Just steps away is a large municipal park with trails and naturalized areas. (id:61476)
4106 Grandview Street N
Oshawa, Ontario
*Amazing Panoramic Views All The Way *Just Minutes To New 407 Extension *9.992 Acres Almost Flat Table Land On The Hill *42' x 24' Barn W Hydro & Water & Hay Loft *Full Natural Sunfilled Thru Large Windows *Spacious Living Area & Family Room W Wood Burning Fireplace *New Metal Roof (2021) & Aluminum Gutter Leaf Guard (2021) *Huge Garage & Large Barn W/Hydro, Water Services *Garden Doors To Spacious Deck *Combined City Life W country Living Perfectly (id:61476)
42 St Augustine Drive
Whitby, Ontario
Unbeatable Value in This Brand-New DeNoble Home! Experience top-tier quality and bright, open living spaces with 9-ft smooth ceilings. The stunning kitchen boasts a center island, quartz counters, pot drawers, and a pantry. The luxurious primary suite features a 5-piece ensuite with a glass shower, freestanding tub, and double sinks. Enjoy the convenience of 2nd-floor laundry, a high-ceiling basement with large windows, and 200-amp service. Dont miss out! **EXTRAS** Garage Drywalled. Walk To Great Schools, Parks & Community Amenities! Easy Access To Public Transit, 407/412/401! ** This is a linked property.** (id:61476)
23 Gerry Henry Lane
Clarington, Ontario
Discover luxury living at Nashville Gardens a premier townhome community in the heart of Courtice. These exquisitely designed townhomes showcase meticulous craftsmanship and high-end finishes throughout. Ideally situated near schools, public transit, and shopping centers, withseamless access to Highway 401, this community blends convenience and sophistication. This spacious, 2236+ sqft. the unit boasts an elegant living area with intricate waffle ceilings & a large balcony. The gourmet kitchen is equipped with a stylish island, eat-in area, double sink, and designer backsplash, Quartz Counter, complemented by a convenient second-floor laundry and premium flooring upgrades. The expansive primary bedroom includes a walk-in closet, a private3-piece ensuite, and its own balcony. With an unfinished basement featuring a separate entrance via the garage. This townhouse is ready to welcome you home. (id:61476)
108 Terry Clayton Avenue
Brock, Ontario
Welcome to 108 Terry Clayton Ave, this stunning 4-bedroom, 2.5-bathroom detached home in Beaverton! This exquisite residence boasts a spacious, open-concept living and dining area, perfect for hosting large family gatherings. The home features four generously sized bedrooms and three well-appointed bathrooms. Impeccably maintained, with 9-foot ceilings and gleaming hardwood floors throughout the main level, it exudes elegance. The upgraded kitchen showcases beautiful countertops and a stylish backsplash. On the second floor, you'll find a luxurious primary bedroom complete with a walk-in closet and a 4-piece ensuite. The additional 3 bedrooms offer ample space and feature their own closets. The massive, unfinished basement provides endless possibilities for customization. Ideally located just minutes from schools, parks, the beach, boating areas, shopping, golf courses, and local farms, this home offers unparalleled convenience. Perfect for any family seeking both comfort and style, don't miss the opportunity to make this dream home your own! A must-see!**EXTRAS** Proximity to schools, town, parks, the beach, boating areas, farms, and Beaverton Harbour & Harbour Park, all just minutes away. (id:61476)
2 Mcginty Avenue
Ajax, Ontario
Welcome to this stunning 4-bedroom, 4-bathroom corner lot home, a true gem in Durham Region! From the moment you step inside, you'll be captivated by the spacious layout, including two separate living rooms perfect for both family gatherings and relaxation. The cozy fireplace adds warmth and charm to the living spaces, making it a welcoming retreat year-round. Enjoy the elegance of interlock driveway and private fencing, ensuring both curb appeal and privacy. This home showcases true pride of ownership with meticulously cared-for details throughout. Master washroom has a jacuzzi and a water osmosis system for your enjoyment. Ideally located, this home is just minutes from all amenities, including quick access to the 401 and Salem Rd. You're also within walking distance to Costco, Home Depot, and other shopping essentials. Don't miss the chance to own this beautiful, move-in-ready home, perfect for your growing family! (id:61476)
116 Middle Ridge Road
Brighton, Ontario
Nestled amidst serene landscapes and just a stone's throw away from Timber Ridge Golf Course, this exceptional property offers the perfect blend of luxury, comfort, and space. Situated on a sprawling 14 acres (+/-), this 3-bedroom home is a haven for those seeking tranquility and modern amenities. Upon entering, you are greeted by an inviting open-concept layout, where the seamless flow from the great room to the dining area and gourmet kitchen creates an ideal environment for entertaining guests or enjoying quiet family moments. The in-floor and force air heating systems (heat pump)/central air and home equipped with Kohler Generator ensure year-round comfort, while large windows throughout flood the interior with natural light, creating a warm welcoming ambiance. The primary bedroom features a coveted 5-piece ensuite which includes a huge roll in shower and separate tub, providing a private sanctuary within the home. Two additional well-appointed bedrooms and an additional 1.4 bath offers ample space for family members or guests. Home also includes 2-piece bath off the laundry area and garage. For those who appreciate craftsmanship and functionality, a spacious garage awaits, perfect for storing vehicles, tools, and recreational toys. Outside, the rear covered patio has a rough-in for in-floor heating to allow for future enclosure and leads to the expansive property that beckons exploration and outdoor activities, with plenty of room for gardening, recreation, or simply enjoying the picturesque surroundings. The property's proximity to local amenities and easy access to nearby highways ensures both convenience and connectivity. This exceptional home represents a rare opportunity to own a piece of tranquility in a sought-after location. Whether you're looking for a permanent residence or a weekend retreat, this property promises to exceed expectations. (id:61476)
285 Olive Avenue
Oshawa, Ontario
This Charming Two-Bedroom Home is just minutes away from Highway 401, conveniently close to schools and shopping, and situated in the heart of Oshawa. It Also Features A Vaulted Ceiling In The Kitchen With A Walkout to a large deck and a partially fenced backyard. The garage could be used as a workshop. The Home Is Perfect for First-Time Homebuyers Or Investors. (id:61476)
111 - 1715 Adirondack Chase
Pickering, Ontario
This is a beautiful and Bigger 2 Bed 2 Bath, Stacked Townhome in Desired Community of Duffin Heights, in North Pickering, with a total of 1066sq ft. Private Entrance Directly Into Main Living Area! 9 Ft. Ceilings On Main Level, Open Concept Design & W/O To Covered Balcony From Living Room. California Shutters On the main floor. See attached Floor Plan. Amazing Opportunity For A First Time Home Buyer, New Family, Or Downsizer. Chic & Modern Upgrades Throughout Including Backsplash In Kitchen and Pot lights. Functional & Open Concept Floor Plan W/ Lots Of Natural Light. Walking Distance To Many Amenities, Close To Transit, Easy Access To 407/401/and 10 mins Go Station. Close To Parks and Golf courses. (id:61476)
703 Clarence Drive
Whitby, Ontario
This legal 2 unit detached home offers endless possibilities for first time buyers, investors, or those seeking versatile living arrangements like multi-generational living. The main floor features 3 bedrooms, 1 full bathroom, kitchen, living area and its own laundry. The lower level has its own separate entrance along with 2 bedrooms, a 3-piece bathroom, kitchen, living area and laundry. This home sits on a massive lot with 70 feet of frontage and is located close to great schools, downtown Whitby, restaurants, shopping and easy access to highway 401. Dont miss out on this incredible opportunity! (id:61476)
1583 Alwin Circle
Pickering, Ontario
Beautiful updated and well cared for family home in great location, near shopping, transit, parks, rec centre, Go Train and 401 hwy. This bright home features a wonderful new kitchen with quartz counter tops in 2024. Updated washrooms, central air, roof shingles, electrical panel, freshly painted and luxury vinyl floors throughout all in the past 4 yrs. Wonderful layout with main floor family room offering a gas fireplace and walkout to a terrace, great for relaxing or entertaining. Upstairs along with the renovated bathroom, offers 3 good size bedrooms with large closets. The basement is finished with a rec room, 4th bedroom, laundry room and rough-in washroom. There is also direct access to the oversized 1.5 car garage from the basement. This home offers a fully fenced south facing backyard. Great for kids, pets and family gatherings. ** This is a linked property.** (id:61476)


