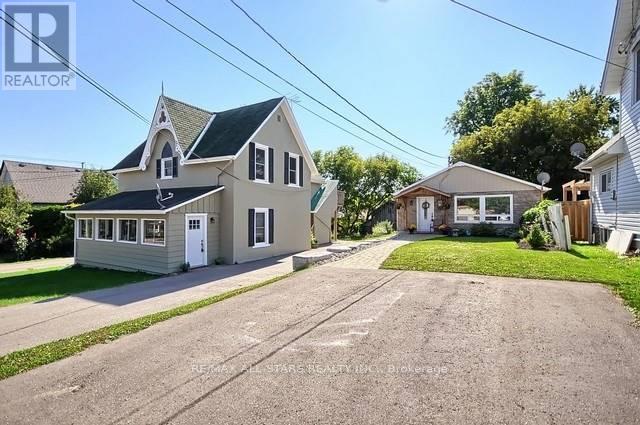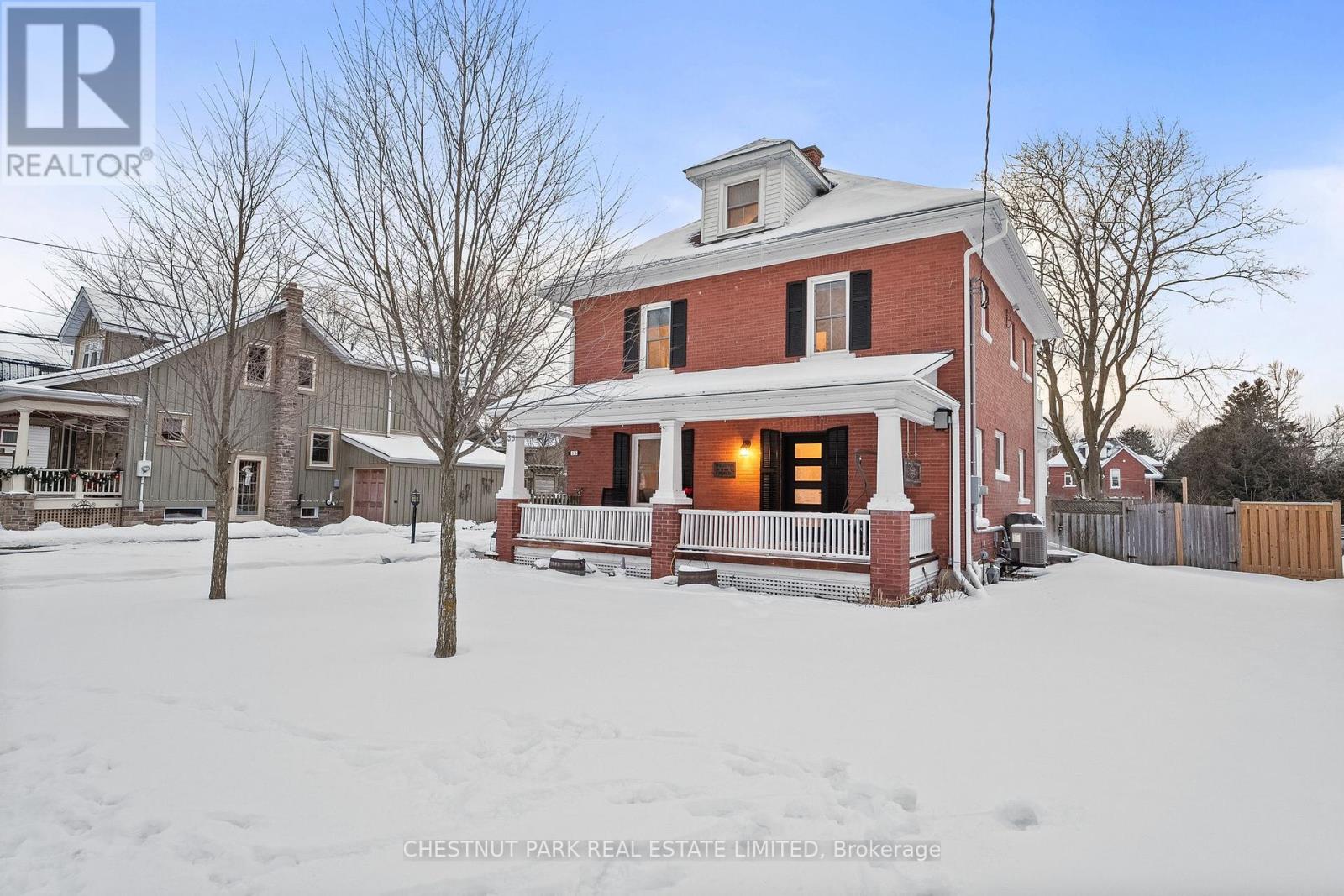185 Verdun Road
Oshawa, Ontario
This beautifully renovated home has been updated from top to bottom, including a basement in-law suite with a separate entrance. The home features a complete overhaul with new framing, plumbing, wiring (200 amp panel), roof, furnace, and air conditioning. The main floor is bright and open, showcasing a kitchen equipped with a 36" fridge with a water and ice dispenser, a large farmhouse sink, dishwasher, pot filler, and a glass-top slide-in range with an above-range microwave. The kitchen also boasts elegant quartz countertops, a stylish backsplash, an island, and cabinets with pullout garbage and spice racks, all upgraded with crown moulding. The adjacent dining room and family room area features a 50" linear electric fireplace and a wet bar with glass cabinets, a glass vessel sink, and a built-in beverage fridge. Throughout the main floor, you'll find 7" crown moulding and LED pot lights, as well as a convenient 2-piece bathroom. The primary bedroom has been transformed into a luxurious retreat, featuring a spacious spa-like ensuite with a large shower with dual rain heads, a freestanding tub, double vanity with quartz countertops, and undermount sinks. The third bedroom in the loft is perfect for use as an office or studio. The basement suite includes a full kitchen with stainless steel appliances, quartz countertops, a living room, one bedroom, laundry, and a 4-piece bathroom. Additionally, there's the potential to convert the two-story garage into a self-contained guesthouse, providing an opportunity for three rental units or the option to enjoy one home with two rental units. This home blends luxury and functionality with incredible income potential! (id:61476)
65 Ridge Road
Uxbridge, Ontario
Stunning Executive Home On A Premium 1 Acre Lot Nestled In The Hamlet Of Goodwood. Close To Stouffville And Old Elm Go For A Quick Commute Into The City, Or Work From Home In The His And Hers Offices With Plenty Of Natural Light Filtering In From The Large Picture Windows. Built In 2007, It Features Many Upgrades From 9 Ft Ceilings On The Main Level, A Chef's Kitchen With Granite Countertops, Crown Moulding Hardwood Floors, Spectacular Spiral Staircase Which Leads Up To 4 Spacious Bedrooms. Basement Awaits Your Finishing Touches. Surrounded By Golf Courses, Ski Hills And Hiking Trails. Enjoy Estate Living At It's Best! (id:61476)
194/198 Brock Street W
Uxbridge, Ontario
2 Houses, 3 Units, 90+ Ft of frontage on Brock St! Great opportunity for investors, developers or someone to live in one Unit and rent out two for income. 194 Brock St W is a Registered 2-Unit Home with a 1 bedroom main floor unit and a 2 bedroom second floor unit - each have their own driveway and separate access to their units. Updates since 2022 include the roof and furnace. 198 Brock St W is a detached bungalow with 2 Bedrooms, an updated bathroom and finished partial basement. Updates since 2022 include a ductless heat pump system with 3 interior units, baseboard heater in the crawl space, black chain link fence and upgraded insulation. Each of the 3 units has their own hot water heater (owned). **EXTRAS** Property Taxes for #194 - $4,331.54. Property Taxes for #198 - $4,013.74. Buyers to perform their own due diligence regarding possibility to sever the properties. (id:61476)
Lot 44 Beaverton Homes Street
Brock, Ontario
This is an *ASSIGNMENT SALE. Tentative possession date is January, 2025*** (id:61476)
74 Barton Lane
Uxbridge, Ontario
Welcome to 74 Barton Lane, turn-key home in a sought-after, family-friendly neighbourhood. This versatile layout offers multiple living spaces, perfect for entertaining or unwinding by the fireplace. The main floor features an open-concept living and dining area, a cozy sitting room adjoining the eat-in kitchen, a powder room, and a convenient laundry/mudroom with direct garage access and a convenient exterior side entrance. The finished basement adds extra functionality with an entertainment area, a wet bar, a multi-purpose room, and ample storage.Step outside to a fully fenced backyard, complete with a spacious walk-out deck, gazebo, new hot tub, and a vegetable garden. Located just steps from schools, parks, and Uxbridge's extensive trail network. Don't miss this fantastic opportunity! (id:61476)
36 Third Avenue
Uxbridge, Ontario
*OPEN HOUSE SUN 2-4PM* Beautifully renovated 4 bedroom century home in one of Uxbridges most sought after neighbourhoods, situated on rare 79x185 lot! From the spacious covered porch, to the second storey balcony, and the 3rd storey loft, this home has charm oozing from every corner. Hundreds of thousands have been spent restoring and upgrading this 3-storey family home, including a new custom kitchen with centre island, breakfast bar, quartz counters & backsplash, and all new appliances. Original elements have been preserved with loving care over the course of the homes 5 owners, including the hardwood flooring, front staircase & millwork, and the pocket/swinging doors to open or compartmentalize the home. High 9 foot ceilings & oversized windows give the home an airy and light feeling with a big dose of light in every space. A bonus loft offers additional 800 square feet and can serve as a basement recreation space, kids bunk room/playroom/, or flex space for teens. The backyard is a private retreat and with thousands spent on landscaping. Enjoy sunsets from the large deck or hot tub. Other backyard features include a small studio barn with loft, potting shed, and gazebo. Perfect for families of all ages, this homes layout offers open concept living & traditional spaces all at once. Just move in and enjoy this fully updated classic home in the heart of Uxbridge, walking distance to everything! *Architectural plans for a detached garage are available upon request.* **EXTRAS** New electrical w/ 220amp & EV charger, Fence & Soffit Lights 2024, New Eavestroughs & Hottub 2023, New AC 2022, Custom Window Covs 2021, Flooring refin. 2020, Front porch & Back deck 2019, 4 Pc Bath 2019, Double Hung Windows 2011, Roof 2009 (id:61476)
366 Main Street
Brock, Ontario
Looking for a great place to raise a family? This 1,100 sq. ft. bungalow sits on a quiet, family-friendly street in the heart of Beaverton. With 3 bedrooms, 1 bathroom, and main floor laundry, its designed for easy living. The home features 9.5 ft ceilings with large windows, filling the space with plenty of natural light. Recent updates include a remodelled kitchen (2025), new flooring throughout (2025), and fresh paint from top to bottom (2025) move in and enjoy! The large 60' x 180' lot offers plenty of space for kids to play and room to park multiple vehicles. You are just steps from parks, schools shops, and restaurants, with Lake Simcoe just minutes away for year-round outdoor fun.A fantastic opportunity for families looking to settle into a welcoming waterfront community book your showing today! Beaver River Public School newly Built Sept (2024) 1 Hour to the GTA . (id:61476)
21160 Brock Road
Brock, Ontario
Welcome to 21160 Brock Road, Wilfrid. Perfectly situated on a 1.49 acre private lot, that's surrounded by rolling hills and farmland. A cozy 3 bedroom, 2 bathroom bungalow that is perfect for a new or growing family. Spacious rooms throughout, decorated in modern colours and large windows that bathe each room in natural light. An ideal spot to relax, entertain and make lasting memories. Features an insulated shop with hydro as well as a 25'x50' drive shed. Plenty of room for the kids to play on their toys or create an incredible garden with all of your favourite veggies. You don't want to miss out on this opportunity for country living at it's best! (id:61476)
23495 Lakeridge Road
Brock, Ontario
Calling all investors, contractors and first time home buyers! Don't miss this opportunity to own a charming 2-bedroom, 1-bathroom bungalow located just steps away from Lake Simcoe in Port Bolster. With a large oversized fenced yard, this property is perfect for families or pet owners. The property also features 20ft x 30ft detached garage providing additional storage or indoor workspace. Located minutes from Beaverton and Pefferlaw, amenities include home building center, Marina, Grocery Store, Golf Courses, and various Cafes and Restaurants. Upgrades include: Roof (2024), Siding (2024), Eavestrough (2024), Front Deck (2018), Side Deck (2018). (id:61476)
501 Simcoe Street
Brock, Ontario
This Beautifully Renovated 3-Bedroom 3-Bathroom Home Offers A Perfect Blend of Modern Style And Spacious Comfort. The Main floor, Second Floor And Throughout Feature High Ceilings And Large Windows, Filling The Home With Natural Light. Elegant Living Spaces Include An Eat-In Kitchen With Quartz Countertops, Engineered Hardwood Flooring and 12" Trim Throughout. Family Room W/O To Stamp-Crete Patio And Private Backyard, Perfect For Entertaining. The Primary Bedroom Boasts A Luxurious 4-Piece Ensuite And Walk-Through Closet. Additionally, This Property Includes A Detached 22' x 25' Garage With Loft Space Above, Ideal For Extra Storage. New Furnace Installed. Conveniently Located, This Home Is Just Minutes From The Park, Lake Simcoe, Marina, Grocery Stores, Restaurants And Various Amenities, Providing Both Peaceful Living And Easy Access To Everything You Need. (id:61476)
45 Jardine Street
Brock, Ontario
Just 3 years old and located in a vibrant new community close to all amenities, beautiful 4+1bedroom, 4-bathroom and 2,981 sqft detached home in Beaverton. A spacious living and dining are a perfect for family gatherings, library/office room on main floor, complemented by 9' ceilings and hardwood & tile floors throughout the main floor. The second floor features a huge master bedroom with a large walk-in closet and a 5-piece en-suite, along with very spacious additional bedrooms.Laundry room on main floor with direct access to the double garage. **EXTRAS** Proximity to schools, town, parks, the beach, boating areas, farms, and Beaverton Harbour & HarbourPark, all just minutes away. (id:61476)
7 Os James Hunt Court
Uxbridge, Ontario
Curb appeal is the first thing you notice with this beautiful 4 bedroom bungaloft on prestigious Os James Hunt Court. With rich red brick and a neutral stone facade, interlock walkway and natural stone steps you are welcomed with immediate warmth. Entering the home you'll appreciate the open concept layout across the back of the house including the living room with gas fireplace featuring cultured stone veneer and framed within 2 large windows, the spacious kitchen with stainless steel appliances and quartz countertops and the dining area which walks out to the deck through the patio slider. The principal suite includes a 5 pc ensuite with built in soaker tub and glass shower enclosure and a spacious walk-in closet with wardrobe. The 2nd Bedroom overlooks the front with a gorgeous arched window and has semi-ensuite access to the 4pc main bathroom. Laundry is conveniently located on the main floor while two additional closets provide ample storage for linens and jackets near the foyer. The upper level features two additional large bedrooms with closet organizers and a third full bathroom. The lower level is unfinished, you can visualize the potential with the wide open space and above-grade windows, and includes a rough-in for an additional bathroom. The landscaped backyard features a raised composite deck (permitted 2017 per MPAC) and interlock patio seating area which continues to wrap around to the gate and walkway to the front of the house. **EXTRAS** POTL $277.57 includes street snow removal and garbage/recycle/compost waste removal - full inclusions to be confirmed with the Status Certificate. (id:61476)













