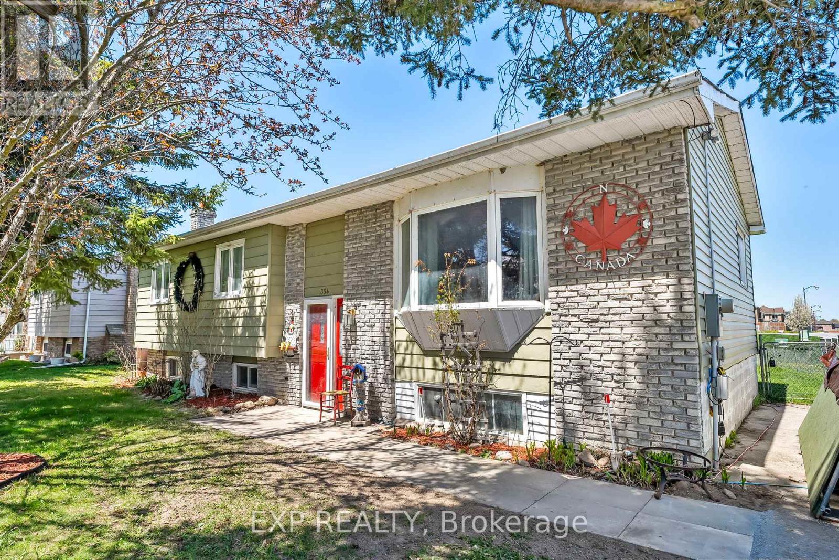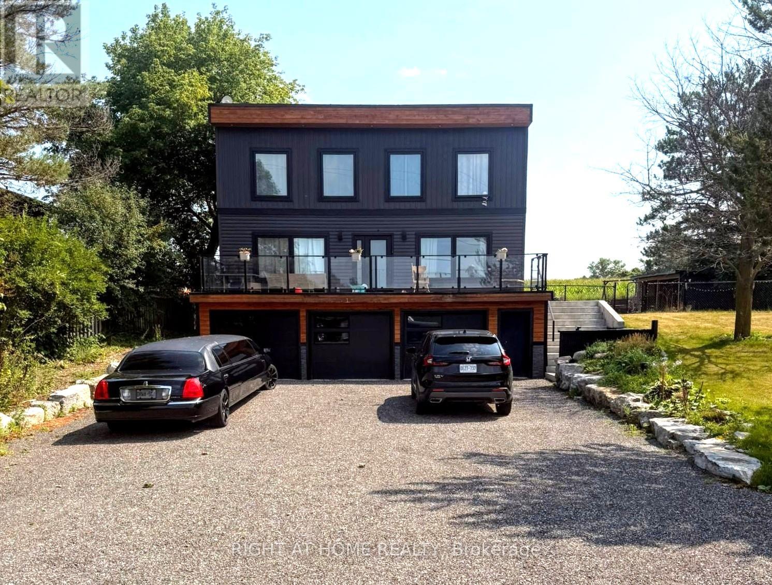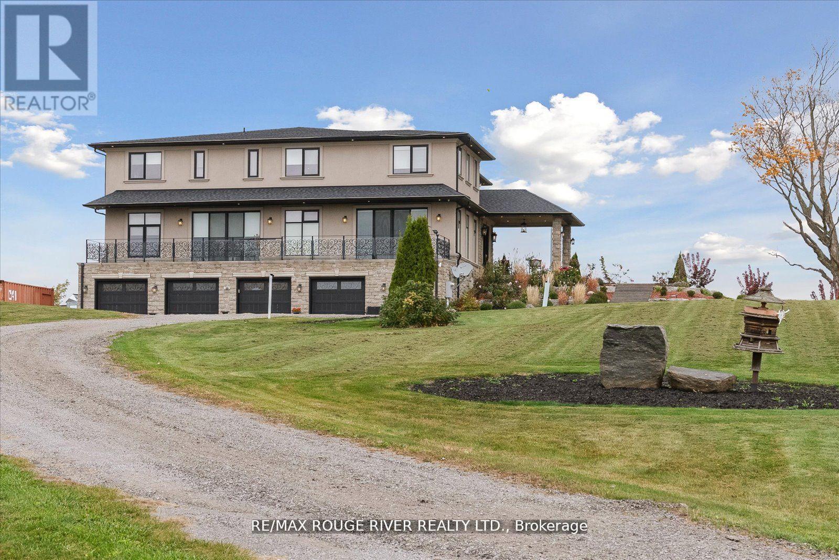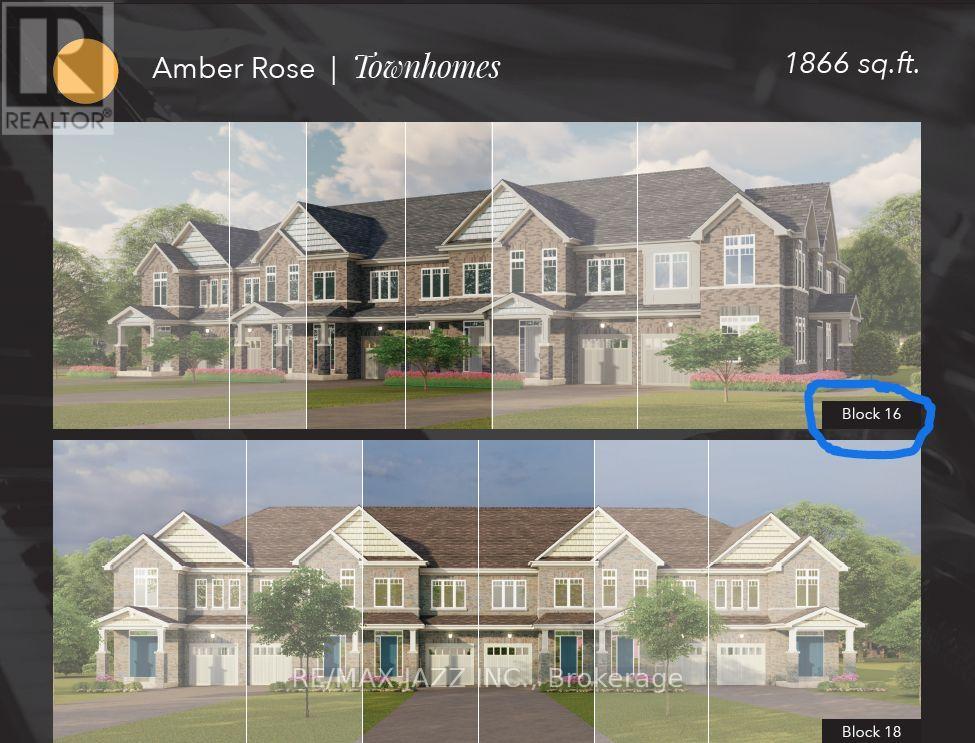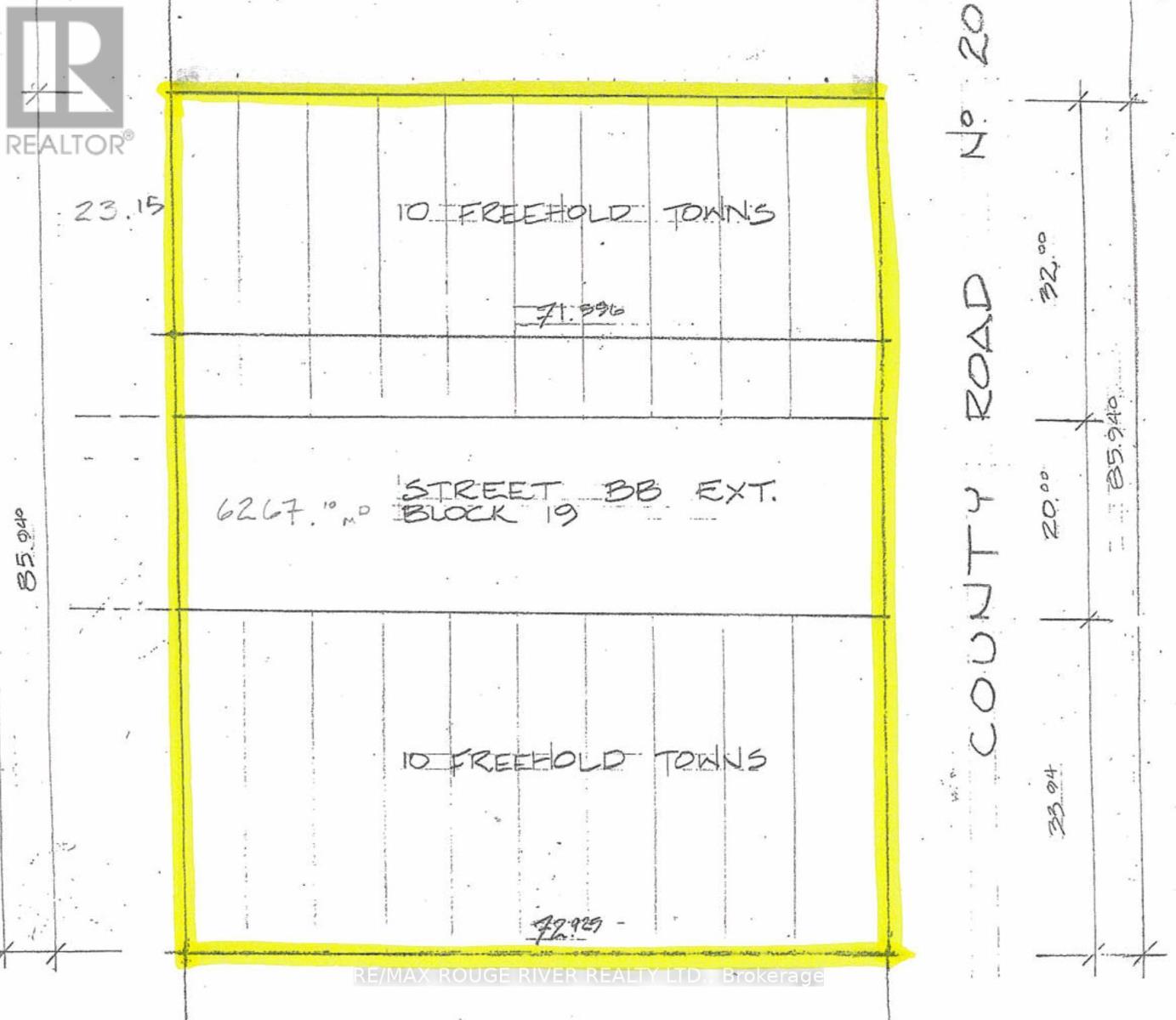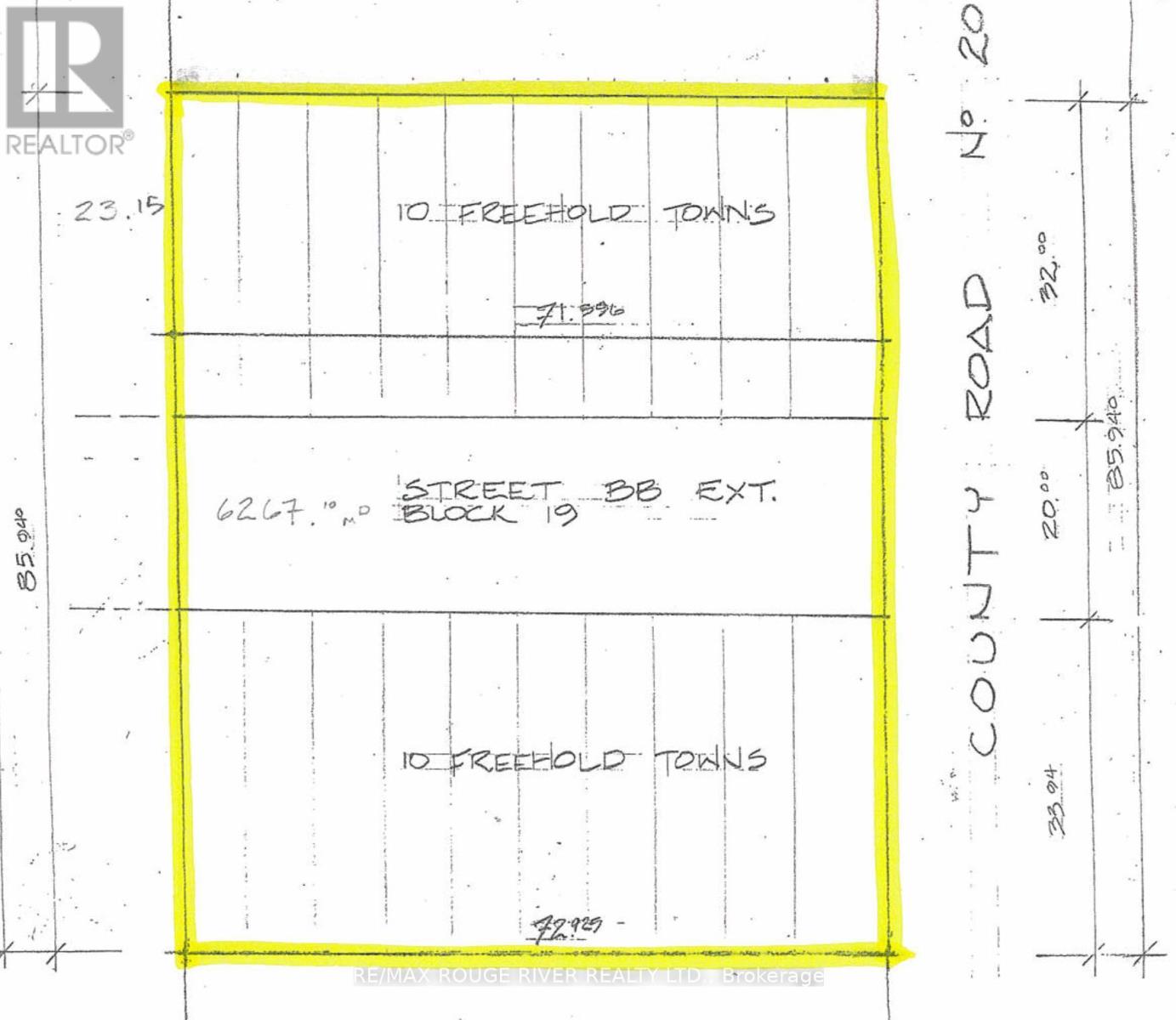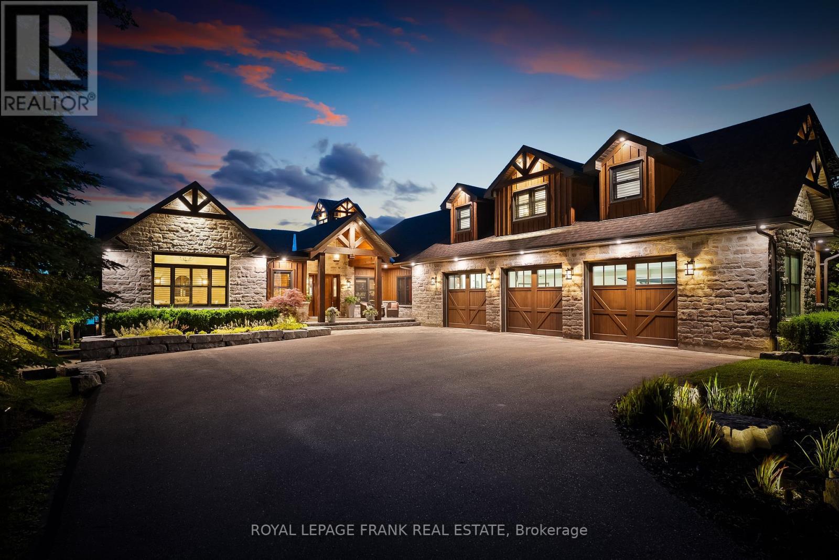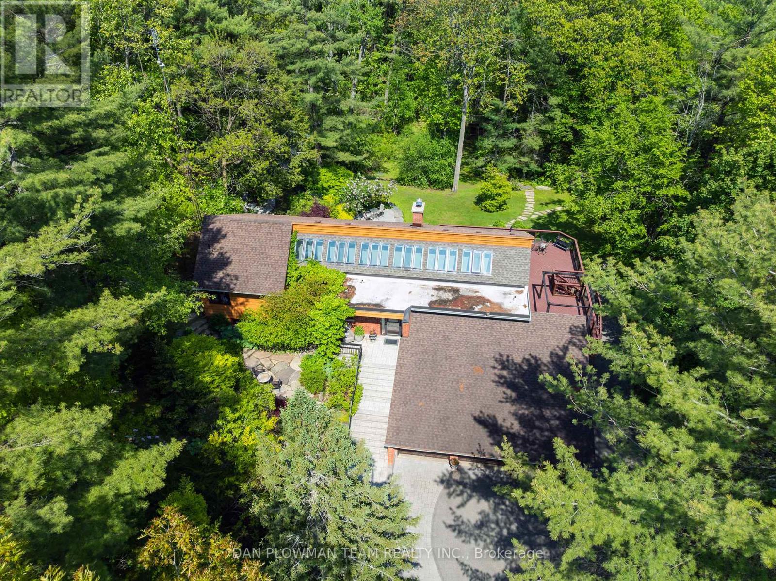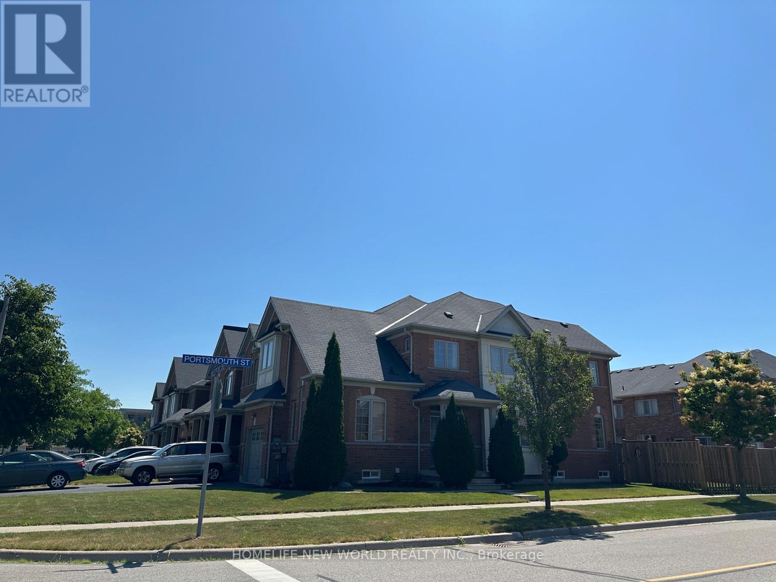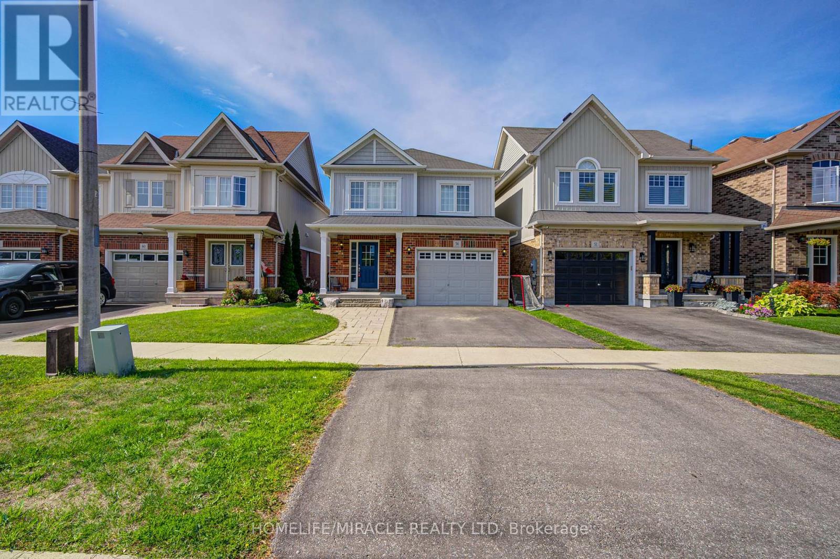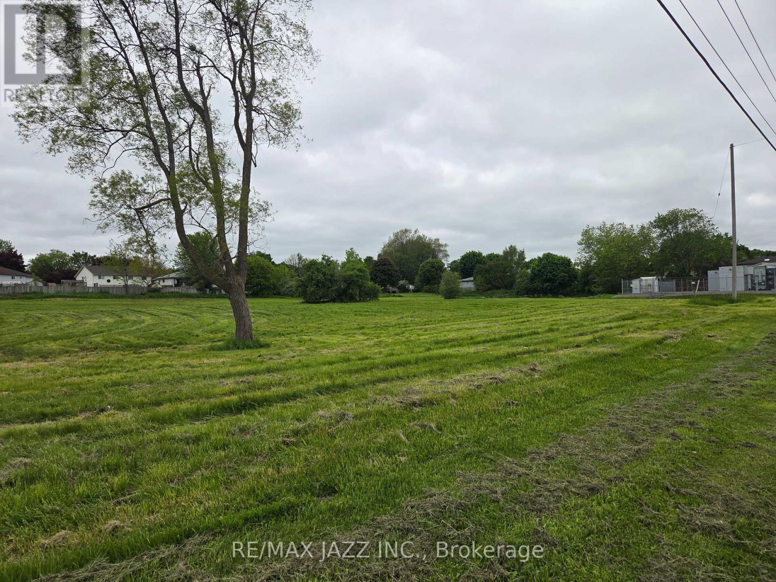354 Lakeland Crescent
Brock, Ontario
his raised bungalow in Beavertons family-friendly Township of Brock is full of potential! Set on a generous corner lot, it offers 3+1 bedrooms and 1 bathroom-an ideal layout for growing families or savvy investors. Recent updates include a new furnace, electrical breaker panel, and roof, providing added comfort and peace of mind. The partially finished basement features impressive ceiling height and ample space for customization. Outside, the large backyard stands out with three separate sheds and a partially enclosed porch, perfect for storage or outdoor relaxation. Conveniently located near schools, shopping, and local amenities, this home is a fantastic opportunity to make your own! (id:61476)
11561 Russell Road
Scugog, Ontario
A Home That Must Be Seen to Be Fully Appreciated!Step inside and prepare to be impressed by this thoughtfully designed, open-concept home where every detail has been carefully considered. The main level boasts a spacious and flowing layout ideal for both everyday living and elegant entertaining. The kitchen is a dream for any culinary enthusiast, offering expansive counter space, custom concrete countertops, and a large center island with built-in appliancesdesigned to maximize function and minimize clutter. The walk-in pantry keeps small appliances out of sight, while oversized windows provide stunning views and abundant natural light.A striking custom staircase becomes a conversation piece, featuring reclaimed wood treads sourced from the historic Welland Canal refurbishmentan irreplaceable element of craftsmanship and character.Upstairs, the primary suite is a peaceful retreat with sweeping views, a luxurious spa-style ensuite, and a generous walk-in closet with room for a sitting area or home gym. The soaker tub, perfectly positioned to overlook the horizon, offers the ideal place to unwind. Two additional bedrooms are both spacious and bright, and the second full bathroom continues the spa-inspired theme with a sleek glass and tile shower and serene rural vistas.Outdoor living is equally inviting, with a large patio that captures golden sunsets and pastoral viewsperfect for relaxing after a long day.Adding to the versatility of this property is a ground-level one-bedroom apartment complete with heated floors for year-round comfortideal for extended family or rental income potential. An oversized three-car garage provides ample storage for recreational gear, with nearby access to snowmobile and ATV trails.This one-of-a-kind home is not just a place to live, but a lifestyle. Schedule your private viewing today to experience the full charm and functionality this property has to offer. (Furnished option available) (id:61476)
5785 Halls Road N
Whitby, Ontario
MORTGAGEE is willing to provide a first mortgage loan to the buyer up to $ 2 MILLION at a favorable rate. Unique Custom Built 7 Bedroom, 8 Bath Estate Home Set on a Serene Premium 6+ Acre Lot Stones throw to all Amenities and Minutes to all Major Hwys. House is Strategically Located with Convenient Features. This One of A Kind Geo Thermal Home Offers Tranquility Security & Privacy being Gated & Fenced. Multi Generational Living & Entertainment for the Family with Huge Sports Court & Pond. Heart of the Home is a Chefs Dream & Entertainers Delight, Expansive Open Concept Kitchen Outfitted with a 25FT Centre Island with Quartz Countertops with Ample Seating for Entertaining. Wolf Gas Stove, 2 Subzero Fridges & 2 Miele Built in Ovens, Under Cab Lighting, Open to Family Room & Dining Room with Walk Out to Backyard Patio. Separate Living Room Over Looking Front Yard with Walk Out to Balcony that Spans the Front of the House. Main Floor In-Law Suite with Kitchen, 2 Bedrooms & 3pce. Main Floor Office View of Pond. Upstairs boasts 5 Generous Sized Bedrooms with Ensuites. Serene Primary Bedroom W/W/I Closet 5pce Ensuite w/Steam Shower, Fire Place & Juliette Balcony w/Multi Windows Flooding the room w/Natural Light. 2nd FL Laundry. Finished Entertainers basement with Radiant heated floors. 5 Car Garage. Solid Mahogany Front Door. (id:61476)
1026 Matthew Murray Crescent
Oshawa, Ontario
Welcome to North Oshawa. This is a preconstruction free hold townhouse being sold by Greycrest Homes in their established community, Greycrest is an all brick builder that offers upgrades throughout, this model is known as the Amber Rose and there are multiple lots to choose from including walkout basements. (id:61476)
Na Brook Road N
Cobourg, Ontario
An exceptional townhouse development opportunity awaits! This prime 1.5-acre parcel offers an ideal setting for crafting a thoughtfully designed townhouse community, comprising of up to 20 townhomes. Adjoining to phase two of Cobourg's largest emerging community, "Cobourg Trails", crafted by the esteemed Tribute Homes, this property is zoned for "development". The neighboring phase two of Cobourg Trails features a planned road access, enabling potential connectivity to this site's west boundary. Situated along Brook Rd N, it is conveniently positioned next to Cobourg's East End Trunk Servicing Upgrades, which is currently underway and is part of the Government of Ontario Housing-Enabling Water Systems Fund, ensuring future-ready sewer and water connections for Cobourgs east end future development and growth. Located in the eastern section of historic Cobourg, at the heart of Northumberland County, this remarkable piece of vacant land is minutes from Lake Ontario and Highway 401. Northumberland County stands out as an exceptional locale for a new development, with its enchanting rolling hills, lake access, and scenic forest trails ideal for hiking, ATV adventures, snowmobiling, and cross-country skiing. All this, just an hour from Toronto. (id:61476)
Na Brook Road N
Cobourg, Ontario
An exceptional townhouse development opportunity awaits! This prime 1.5-acre parcel offers an ideal setting for crafting a thoughtfully designed townhouse community, comprising of up to 20 townhomes. Adjoining to phase two of Cobourg's largest emerging community, "Cobourg Trails", crafted by the esteemed Tribute Homes, this property is zoned for "development". The neighboring phase two of Cobourg Trails features a planned road access, enabling potential connectivity to this site's west boundary. Situated along Brook Rd N, it is conveniently positioned next to Cobourg's East End Trunk Servicing Upgrades, which is currently underway and is part of the Government of Ontario Housing-Enabling Water Systems Fund, ensuring future-ready sewer and water connections for Cobourgs east end future development and growth. Located in the eastern section of historic Cobourg, at the heart of Northumberland County, this remarkable piece of vacant land is minutes from Lake Ontario and Highway 401. Northumberland County stands out as an exceptional locale for a new development, with its enchanting rolling hills, lake access, and scenic forest trails ideal for hiking, ATV adventures, snowmobiling, and cross-country skiing. All this, just an hour from Toronto. (id:61476)
257 Stephenson Point Road
Scugog, Ontario
Here is your rare opportunity to own the most spectacular waterfront property to hit the Scugog market in years. Located on one of the area's most sought-after roads with the best waterfront living Lake Scugog has to offer, this lakefront retreat offers a pristine hard-bottom shoreline, western exposure for stunning sunsets, and a short boat ride to downtown Port Perry. Tucked back from the road for total privacy, the home makes a striking impression with its timber frame front veranda, premium Maibec siding, and custom stonework carried throughout. The fully landscaped grounds feature a cliffside heated saltwater pool, 9-person Arctic Spa hot tub, outdoor kitchen with professional Lynx built-in grill & pizza oven, rooftop boathouse patio, fire pit, gardens, & full outdoor sound and lighting systems. Inside, a custom Rocpal kitchen with Wolf 36" gas range, rare leathered Saturnia granite counters, and natural stone opens into a grand living room with vaulted ceilings, timber accents, and gas fireplace. Wall-to-wall windows capture breathtaking lake views, and the 3-season timber frame deck with motorized phantom screens is ideal for relaxing or entertaining. The luxurious primary suite offers a spa-like 6-piece ensuite, heated floors, dual walk-ins with custom built-ins. Every inch of the home has been extensively renovated and expanded including an oversized 3-car garage with two large bedrooms above connected by a 5-piece Jack & Jill bath. The walkout lower level is an entertainer's dream with a speakeasy-style bar and lounge, gas fireplace, sauna, wine room, 3 more bedrooms, & incredible lake views. The boathouse includes a 56 foot Naylor dock, marine rail with electric winch, and boat lift. Extras include a 26KW Generac generator, Pella windows, irrigation & alarm systems, & extensive custom Rocpal cabinetry. Just minutes to Port Perry, this one-of-a-kind property blends unmatched luxury, craftsmanship, and lakeside living. *SEE ATTACHED FEATURES/UPGRADES LIST* (id:61476)
5 Sumac Road
Clarington, Ontario
Welcome To Your Dream Home - 5 Sumac Rd! This Stunning Walk Out Raised Bungalow In Blackstock Is Hidden On 6.17 Acres Of Forest Paradise. Approximately 3800 Square Feet Of Total Living Space, It Truly Is The Perfect Balance Of Tranquility, Luxury And Convenience! Step Inside The Upper Level And You Are Greeted By The Awe-Inspiring Array Of 18 Skylights Which Bring In Tons Of Natural Light! The Renovations To This Custom-Built Home Are Impeccable! Solid Cherry Wood Doors And Trim, Engineered Hardwood Flooring, Hand Scraped Hickory Stairs And Stunning Luxury Primary Ensuite! The Kitchen Is Bright, Spacious And Features Solid Oak Cabinets, Induction Stove Top, Built In Convection Oven, Quartz Countertops, Under Counter Led Lighting, Chef's Table And Overlooks The Big Breakfast Area. Walk Out To The Massive Wrap Around Deck Which Can Host Large Gatherings. Two-Way Wood Fireplace Connects Perfectly With The Family Room With Vaulted Ceilings And Stunning Views Of The Backyard. Oversized Primary Bedroom With Large Windows Showcasing Scenic Views And An Ensuite Featuring Heated Porcelain Tiles, Freestanding Tub, Custom Shower With Body Spray, Custom Built-In Walk-In Closet And Granite Countertops. Second Bedroom With High Ceilings, Large Closet A Majestic View Of The Backyard. Convenient 3 Pc Bath For Your Overnight Guests. More Luxury Awaits - You Get To Enjoy The Comforts Of Heated Flooring Throughout The Lower Level And Access To The 3-Car Garage! The Lower Level Features A Second Family Room With Wood Fireplace And Spacious Bedroom. Huge Open Concept Area With Large Kitchen With Quartz Countertops And Center Island, Custom Cherry Wood Wet Bar And Elegant Dining Room! Walking Out To The Professionally Landscaped Backyard Is Pure Joy. You Are Surrounded By A Mixed Forest With Tall Trees, Immaculate Stonework, Groomed Trails And A Custom-Built Workshop With Hydro And Remote Operated Garage Door! (id:61476)
35 Westport Drive
Whitby, Ontario
Beautifully updated and sun-filled corner unit offering rare 4-bedroom layout on a large lot! /Enjoy abundant natural light through three-sided windows and a south-facing family room with walk-out to a spacious backyard / perfect for outdoor enjoyment/Key Features:Newly renovated throughout with modern laminate flooring and fresh paint/New granite countertops in the kitchen/Open-concept main floor with 9' ceilings and south-facing kitchen, dining, and family room/Impressive cathedral ceilings and oversized windows in the living room /ideal as a library or formal sitting area/Primary bedroom features a large walk-in closet and a 4-piece ensuite with separate tub and shower/Second primary-sized bedroom with large picture windows/No sidewalk extended driveway fits 2 cars, plus direct garage access from inside the house/Bright and airy layout with windows throughout the home/Close to recreation centre, parks, library, public transit, and schools/This sun-drenched and spacious home is ideal for families seeking comfort, style, and convenience in a sought-after location/No survey. (id:61476)
56 Hayman Street
Clarington, Ontario
Beautifully Maintained 3-Bedroom Home Showcasing Pride Of Ownership Throughout! The Inviting Foyer Leads To A Bright, Open-concept Design With Plenty Of Natural Light. The Upgraded Kitchen Features Corian Countertops, Backsplash, Stainless Steel Appliances, And A Breakfast Bar, Seamlessly Connected To The Dining Area With Walkout To A Deck And Fully Fenced Backyard ideal For Entertaining. The Spacious Great Room Offers Hardwood Flooring And A Warm Gas Fireplace, Creating A Perfect Family Retreat. Upstairs Boasts 3 Generous Bedrooms, Including A Comfortable Primary Suite. Conveniently Located Close To Schools, Parks, Shopping, Transit, And Major Amenities. This Move-in Ready Home Is The Perfect Blend Of Style, Comfort, And Functionality! (id:61476)
6703 Thickson Road N
Whitby, Ontario
This Stunning & Spacious 3 Year Old Corner Lot Townhome In Brooklin Has It All!!! A Beautiful 3 Storey Home Upgraded From Top To Bottom And Featuring Over 2600 Sqft Of Living Space. The 9 Ft & 10 Ft Ceilings Combined With Massive Windows Throughout Create Tons Of Natural Light. With A Double Garage & Double Driveway There Is Enough Room To Park 4 Cars!! As Soon As You Enter On The 1st Floor You Will Be Impressed With The Gorgeous Hardwood Floors That Continue Throughout, The 1st Floor Also Offers A Den/Office, Bathroom, Large Foyer, Laundry And Access To The Garage. The Open Concept 2nd Floor Provides A Chef's Kitchen With Top Of The Line Appliances, Quartz Counters, Marble Backsplash, Large Living Room, Formal Dining Room And Walk Out To Not One But Two Incredible Balconies . Upstairs On The 3rd Floor You Will Find The Primary Suite With Walk-In Closet, Private Balcony, And A Fully Upgraded Spa Like 5 Pc Ensuite, 2 More Spacious Bedrooms With Double Closets, 10ft Ceilings And Don't Forget Another Upgraded 5pc Bath. Unfinished Basement With Bathroom Rough-In. You Do Not Want To Miss This Rare Opportunity To Live In A Low Maintenance Luxury Home In The Heart Of Brooklin. Extras: 2 Freestanding Tubs On 3rd Level, Premium Zebra Shades, Gas Line On Terrace, Upgraded Light Fixtures And Chandeliers Throughout, Central Vac, High End S/S Appliances (id:61476)
200 Baseline Road W
Clarington, Ontario
Prime development land at the northwest corner of Spry Avenue and Baseline Road. Good access to Highway 401 and Highway 407. 3.3 acres or 1.335 hectares. As per a 2024 Municipal Zoning Order, the permitted uses are residential including link townhouses, stacked townhouses, street townhouse and apartment building. Minimum density is 60 units per hectare and maximum is 100 units per hectare. Apartment buildings can be from two to six storeys. The Buyer is to satisfy themselves regarding zoning and potential uses. The Municipality of Clarington reserves the right to accept any offer and not necessarily the highest offer. Offers are to be conditional for 60 days after acceptance, upon council approving the agreement. (id:61476)


