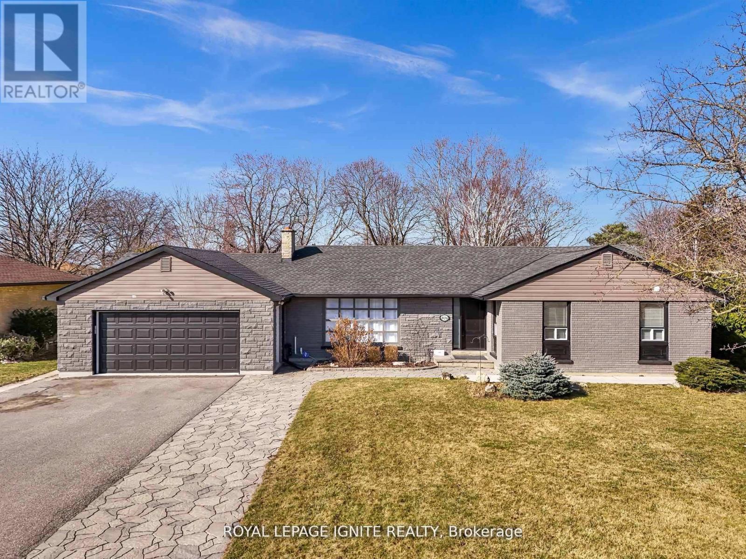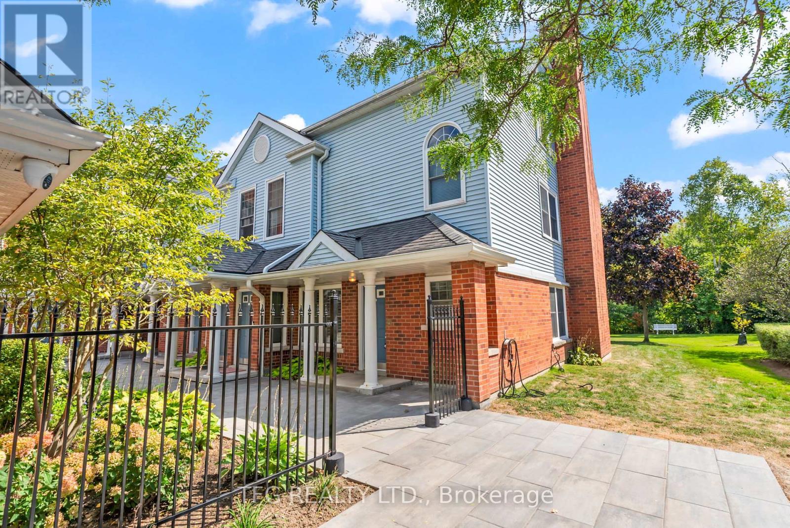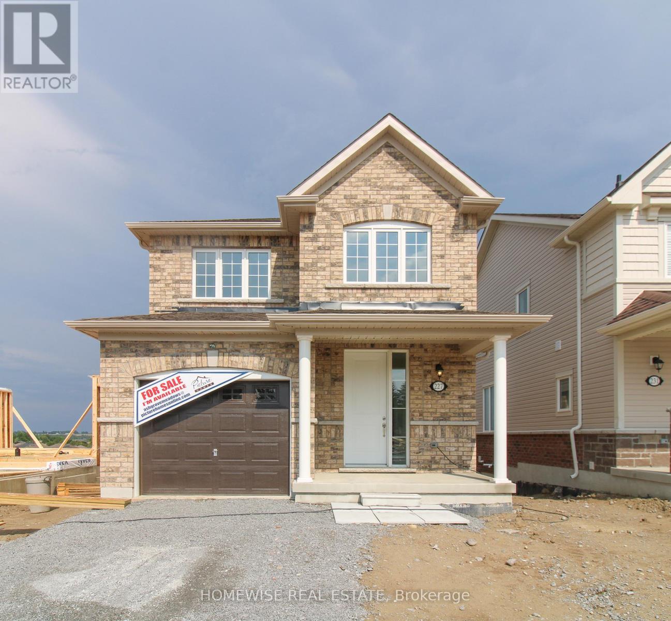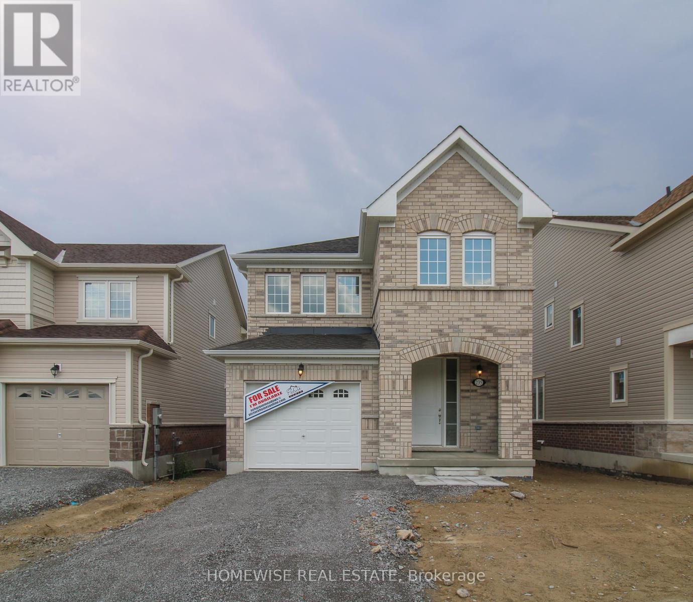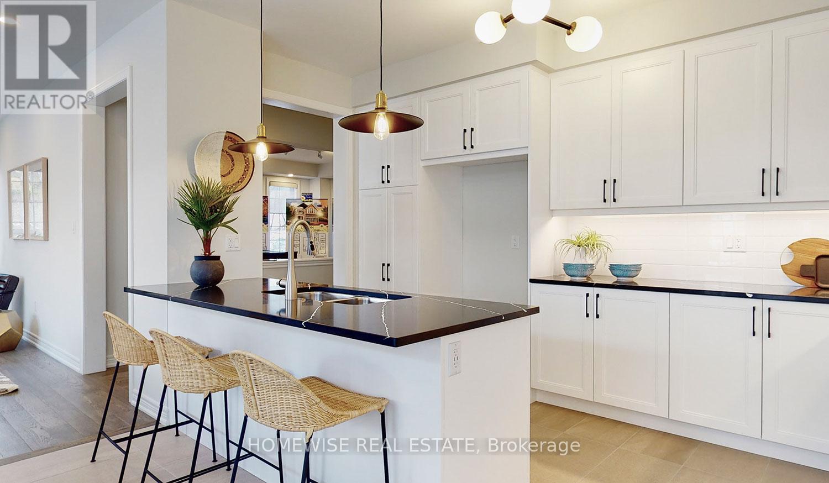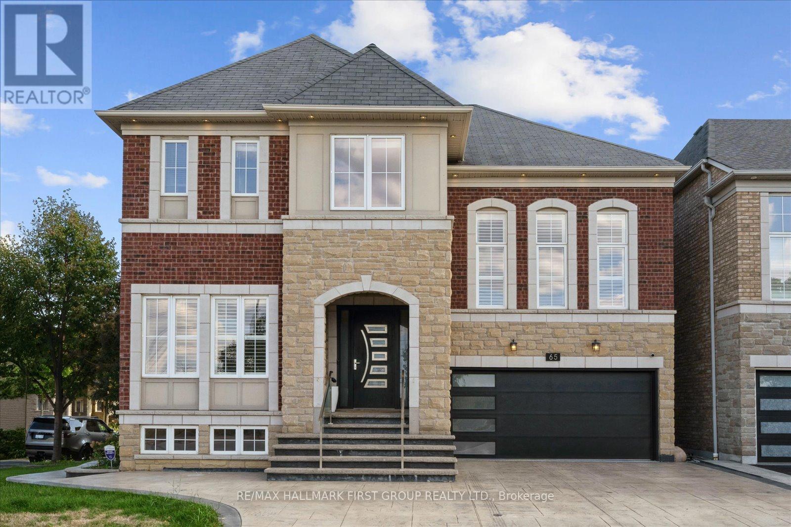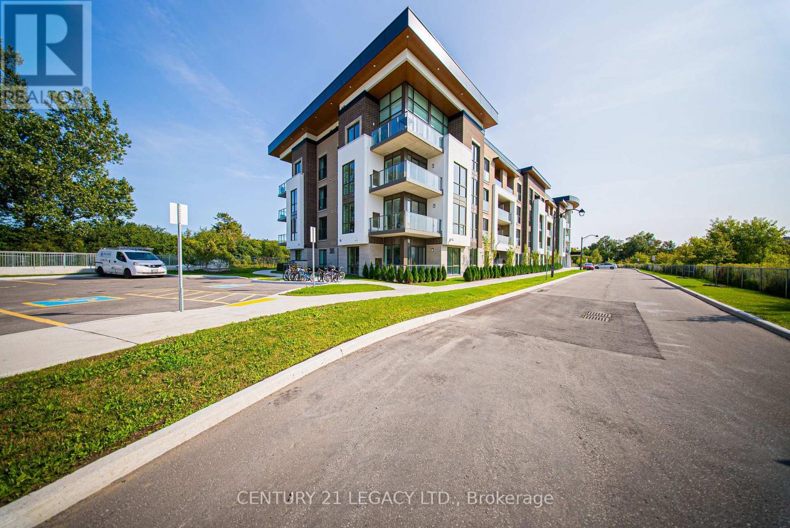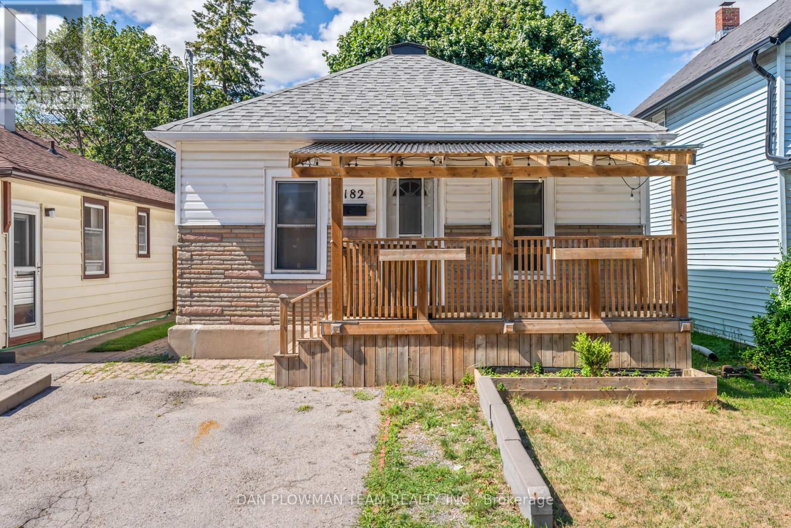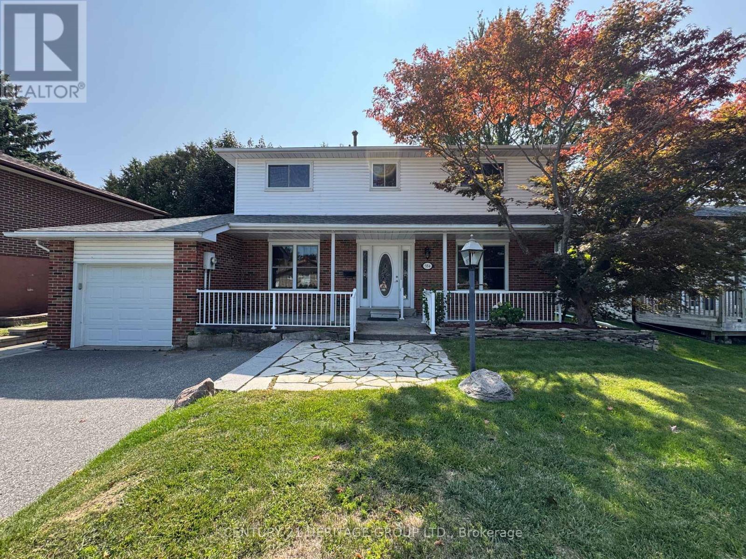806 Henry Street
Whitby, Ontario
HEATED POOL (Fenced), HOT TUB, LARGE SUNROOM, GAZEBO, LARGE LOT What else can you ask for Rarely offered 90ft by 175ft lot Detached Bungalow in the heart of Whitby. This beauty offers 3large bedrooms on the main level and 2 bedrooms in the walk-up basement. Upgraded kitchen with Granite counters, Backsplash, Double Sink, Pantry, Eat-in Kitchen, & Plenty of Storage. Huge Living room with fireplace, wainscoting & crown molding offers comfort and an elegant atmosphere. Hardwood throughout the main floor. Pot light and crown molding will be seen through most of the house. Cozy Sunken Family room with large window & access to the Hot Tub, deck and Pergola. Enjoy the beautiful backyard view from your large Sunroom with space enough for a large gathering. Professionally designed backyard with stone walkway (front & Back), Pool house, heated pool, shed, gazebo, hot tub cottage life in the city! Spacious walk-up basement with 2 bedrooms, full bathroom, Cabinets & Island w/Quartz Counters, and additional living room space. Park 6 cars on the extended driveway and 2 cars inside the garage. Access the Garage from Inside the house or through 2 separate exterior doors or from the main large garage door. All amenities nearby Schools, Library, Rec Centre, GO Station. HWY401 & Shopping.2021-2024: Changed A/C, Furnace, Swimming Pool Mechanical Update, Hot tub Cover Install, Fence Install around swimming pool. 3 Mins walk to Henry Street High School, 2 Mins to HWY401, 5 Mins to HWY412, 3 Mins Drive or 15 Mins Walk to Whitby GO Station, 3 mins Drive to Port Whitby Marina, 5 Mins to Whitby Harbour Lighthouse Beach. (id:61476)
F-18 - 1667 Nash Road
Clarington, Ontario
Welcome to this bright and spacious end-unit condo townhouse offering convenient one-level living! Featuring 2 bedrooms and 2 bathrooms, this home boasts an open-concept layout perfect for modern living and entertaining. The kitchen flows seamlessly into the living and dining areas, with direct walk-out access to a beautiful porch overlooking green space, a serene spot to relax and unwind.Enjoy the privacy and natural light of an end unit, plus the comfort of a thoughtfully designed floor plan with no stairs to climb. Perfect for first-time buyers, down sizers, or anyone seeking low-maintenance living in a desirable location. (id:61476)
1938 Glengrove Road
Pickering, Ontario
Turnkey Beauty in Prime Pickering Location. Step into style and comfort with this beautifully updated home in one of the most desirable neighborhoods . Freshly painted and featuring sleek new flooring throughout , this home offers a modern ,move-in ready space perfect for families, professionals, or anyone looking to settle in a vibrant community. Walk to top-rated schools ,public transit and all major amenities. Commuters will love the easy access to the highway, while shoppers and foodies can explore nearby restaurants and Pickering Town Centre - just minutes away. Whether you're hosting friends or enjoying a quiet night in, this home blends convenience, comfort, and lifestyle. Don't miss your chance to own in this thriving area - book your showing today! (id:61476)
227 Ash Street
Scugog, Ontario
Brand new build in the beautiful community of Ashgrove Meadows in Port Perry! Be the first to live in this stunning 3 bedroom property with all of the features you dream of. The main floor is equipped with 9 foot ceilings, oversized windows, a chefs kitchen with a large quartz island walking out to a large deck, a spacious living and dining room with a cozy gas fireplace and a beautiful oak staircase winding up to your 2nd floor. The primary suite is incredibly spacious with an ensuite bathroom that includes a stand up shower and tub. Let your imagination run wild with the spectacular basement space with high ceilings, tons of natural light and an awesome walkout to your backyard. Conveniently located in an established community, these lots are located off Union Street just west of Simcoe Street & south of Hwy 7. A beautiful and bustling new home community! (id:61476)
235 Ash Street
Scugog, Ontario
Brand new build in the beautiful community of Ashgrove Meadows in Port Perry! Be the first to live in this stunning 4 bedroom property with all of the features you dream of. The main floor is equipped with 9 foot ceilings, oversized windows, a chefs kitchen with a large quartz island walking out to a large deck, a spacious living and dining room with a cozy gas fireplace and a beautiful oak staircase winding up to your 2nd floor. The primary suite is incredibly spacious with an ensuite bathroom that includes a glass shower and a separate tub. Plus, large walk in closet! The upstairs boasts 3 other spacious bedrooms, another full washroom and your dream 2nd floor laundry room. Let your imagination run wild with the spectacular basement space with high ceilings, tons of natural light and an awesome walkout to your backyard. Conveniently located in an established community, these lots are located off Union Street just west of Simcoe Street & south of Hwy 7. A beautiful and bustling new home community! (id:61476)
183 Ash Street
Scugog, Ontario
Being Built now, Just for you! On a 40 foot Corner lot, the Hampton is a beautiful 2615 sqft home with 4 bedrooms, 4 bathrooms and a double car garage, in the charming Ashgrove Meadows community in Port Perry. The main floor is equipped with 9 foot ceilings, oversized windows, a chefs kitchen with a large quartz island walking out to a large deck, a spacious living and dining room with a cozy gas fireplace and a beautiful oak staircase winding up to your 2nd floor. Equipped with an awesome main floor laundry room! The primary suite is incredibly spacious with an ensuite bathroom that includes a glass shower and a separate tub. Plus, large walk in closet! Every bedroom has an ensuite! Including a beautiful 4 pc and a jack and jill bathroom with a double vanity. Let your imagination run wild with the spectacular basement space with high ceilings, tons of natural light and an awesome walkout to your backyard. Conveniently located in an established community, these lots are located off Union Street just west of Simcoe Street & south of Hwy 7. A beautiful and bustling new home community! (id:61476)
65 Booker Drive
Ajax, Ontario
Experience the perfect blend of space, comfort, and design in this 3,200+ sq ft home set in a sought-after Ajax community. The main floor is designed for both everyday living and entertaining, featuring a granite kitchen with centre island, chefs area, walk-in pantry, and stainless steel appliances, all opening to a bright living/dining area with hardwood floors. You'll also find a private office, a cozy family room with gas fireplace, garage access, and a convenient powder room. Upstairs, a versatile second family room with soaring ceilings and California shutters creates the perfect gathering space alongside four spacious bedrooms. The primary suite offers a relaxing sitting area, two walk-in closets, and a spa-like 5-piece ensuite. A second bedroom enjoys its own ensuite, while the remaining two share a semi-ensuite, giving everyone their own comfortable retreat. The unfinished basement with separate side entrance, large windows, and bathroom rough-in is full of potential. Outside, enjoy a stamped concrete driveway, upgraded front entry, and a huge 14x35 deck with storage below, hydro, and BBQ gas line, perfect for summer entertaining. The finished garage, complete with epoxy floors, drywall, and upgraded door, adds both style and function. A home where every detail has been carefully considered, 65 Booker is Drive is ready to welcome its next chapter. (id:61476)
329 - 385 Arctic Red Drive
Oshawa, Ontario
Welcome to Charing Cross Condos unit 329!!One bedroom condo located in a one of its kind building backing on to golf Corse. This condo comes with exclusive locker and one underground parking spot, Condo itself very spacy 664 interior sq feet + 45 sq feet balcony. Quality upgrades Vinyl Flooring Throughout & No Carpet!! Modern Kitchen, Quartz Countertops, Backsplash, stainless steel appliances, approximate 9 feet Ceiling, 2 Balconies One from living room and one Juliet balcony from bedroom. Condo located backing on to golf course .Enjoy beautiful view of greenery from your private two balconies , Perfect for morning tea or eve glass of wine. Comfortable living Minutes to Shopping complex, Restaurants, Plaza, short drive to Ontario Tech University, Durham College, Costco and Highway 407! Opportunity to live close to nature and steps to all amenities. Condo amenities includes Large BBQ Area, Fitness Centre/Gym, Party Lounge, Pet SPA, Visitor Parking Electrical Car Charging stations, Children play area/ park!!.Please note Furiture in the pics is not real Picture are virtually stazed. (id:61476)
182 Bloor Street W
Oshawa, Ontario
Gorgeous Detached Bungalow In A Great Location In Oshawa! The Main Floor Has An Open Concept Layout With Living Space Combined With A Beautifully Designed Modern Kitchen, 2 Spacious Bedrooms, A 3 Piece Washroom And A Hallway That Walks Out To A Deck And A Massive, Fully Fenced Backyard. The Backyard Also Has A Large Shed For All Your Storage Needs. The Basement Is Fully Finished And Provides Additional Living Space With A Bedroom, A Den, A 2 Piece Washroom And A Rec Room. The House Is Very Conveniently Located With Easy Access To All Amenities And Has Driveway Parking Space For 2 Cars. With Pot Lights And Laminate Flooring Throughout The House, And Newer Upgrades Like Plumbing And Electrical And Attic Insulation, This House Is Ready To Move In And Is A Fantastic Choice For First Time Home Buyers, Small Families And Downsizers. (id:61476)
584 Arnhem Drive
Oshawa, Ontario
Beautiful and spacious 4+1 bedroom, 4 bathroom family home with in-law suite potential in the sought-after O'Neill neighbourhood of Oshawa. Nestled on a quiet, tree-lined street, this home offers a hard-to-find combination of size, layout, and location, with potential for a separate entrance to the basement ideal for extended family or multi-generational living. Located close to highly regarded schools including O'Neill Collegiate, and just minutes from parks, the YMCA, tennis courts, baseball diamonds, and skating rinks. Enjoy nearby cultural attractions like Parkwood Estate and the Robert McLaughlin Gallery, along with shopping conveniences such as Costco, No Frills, LCBO, and local favourites like Buckingham Meats. Excellent walkability and convenient transit options make this a standout family-friendly location in one of Oshawa's most established neighbourhoods. (id:61476)
1126 County 41 Road
Brighton, Ontario
Step into this beautifully updated century home, tucked away on a gorgeous 7.5-acre country property that blends charm with practicality. Surrounded by nature and set up for rural living, the land comes with a barn, shed, and horse paddock-perfect if you're into riding, farming, or just want space to roam. A peaceful stream winds through the property, adding a touch of storybook magic to the setting. Inside, the detached home has been completely renovated but still holding onto its timeless character. The open-concept living and dining area is warm and welcoming, with fresh flooring throughout and an electric fireplace that makes it feel extra cozy. Just off the dining room, a huge new deck stretches out into the backyard and fire pit, ideal for summer BBQ's, morning coffee, or simply kicking back and enjoying the view. Speaking of views every window looks out over your own land, so whether you're gazing at the paddocks, the stream, or massive mature trees in your own yard, you're always connected to the beauty around you. The home features three roomy bedrooms and two full bathrooms, plus a bright, modern kitchen with new appliances. Recent updates include windows, exterior stucco, a new gas furnace, metal roof, and eavestroughs; so it's not just beautiful, it's built to last. Whether you're dreaming of a quieter lifestyle, a place for your horses, or just move -in-ready home with space to breathe, this property offers a rare mix of comfort, character, and country living. (id:61476)
Lot 10 Maple Beach Road
Brock, Ontario
Vacant Building Lot Being Sold Under Power Of Sale, On An "As Is Where Is" Basis (id:61476)


