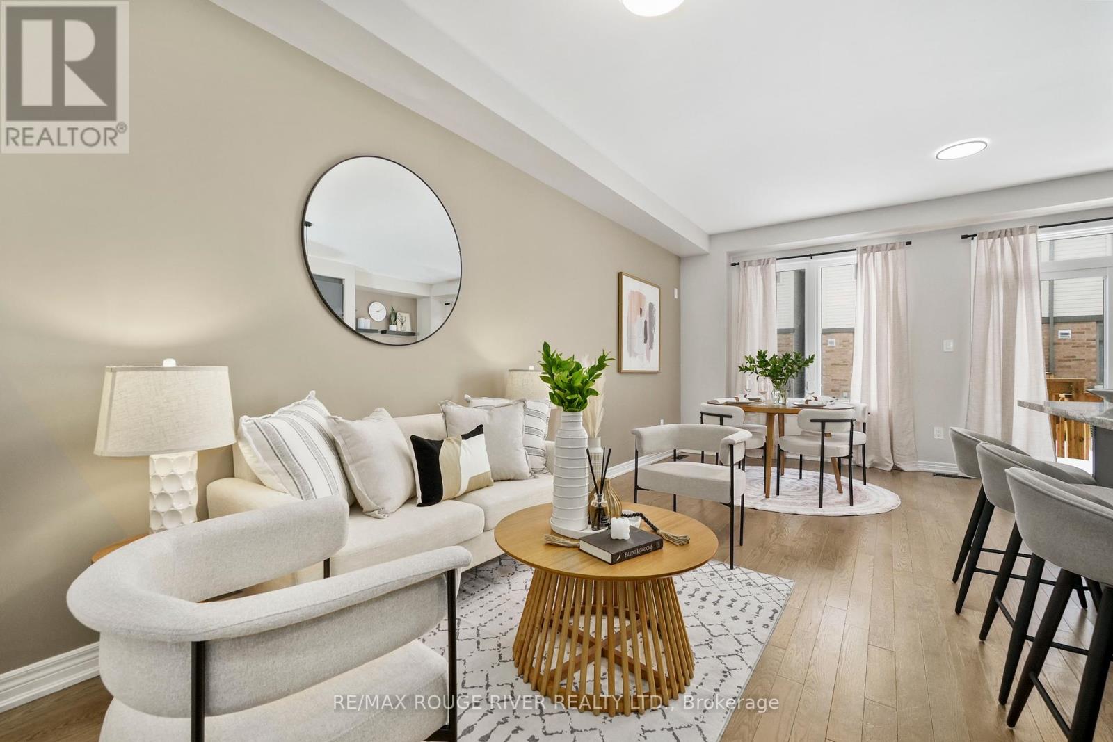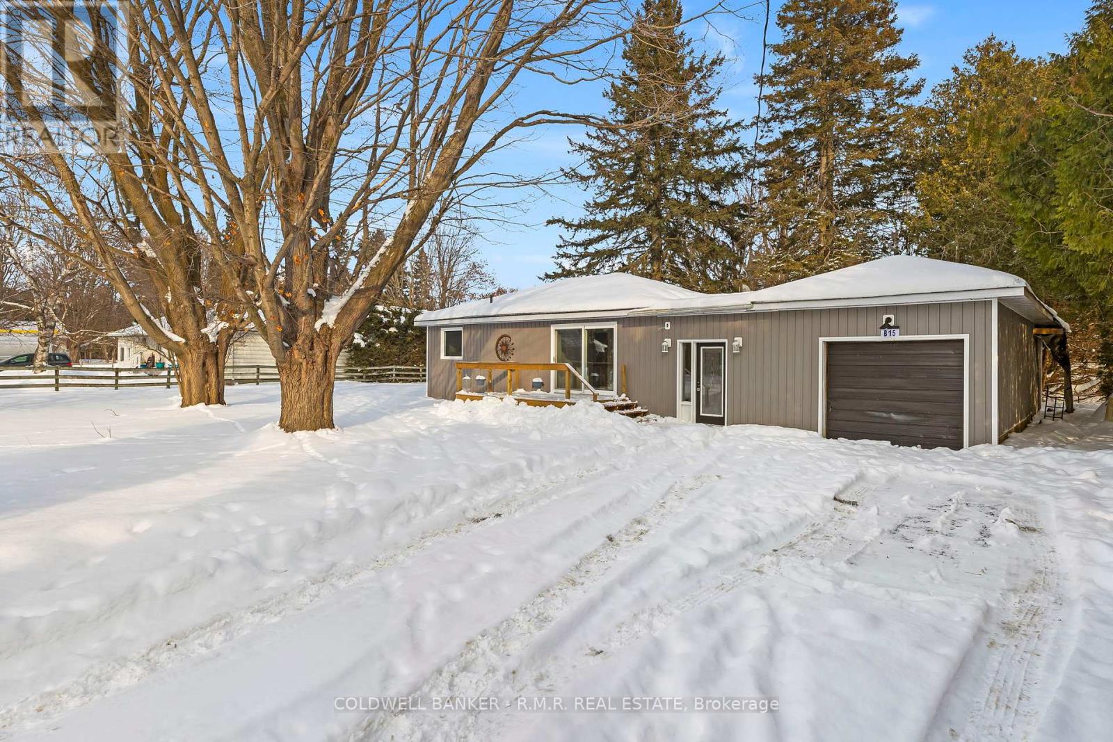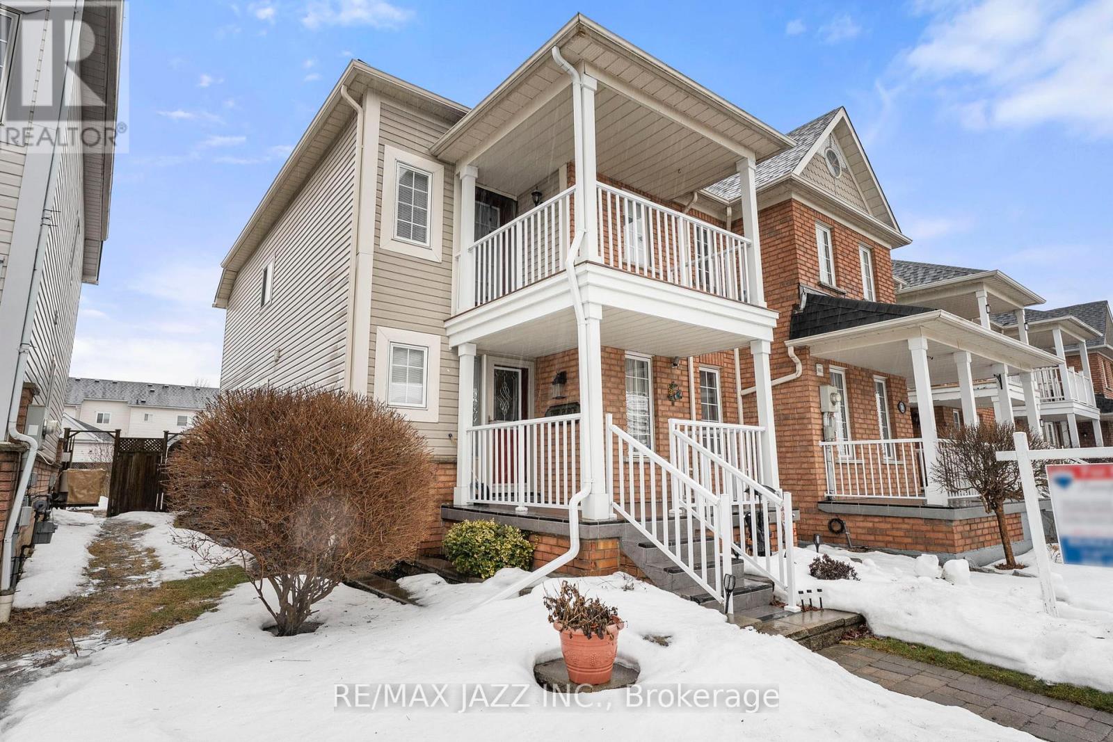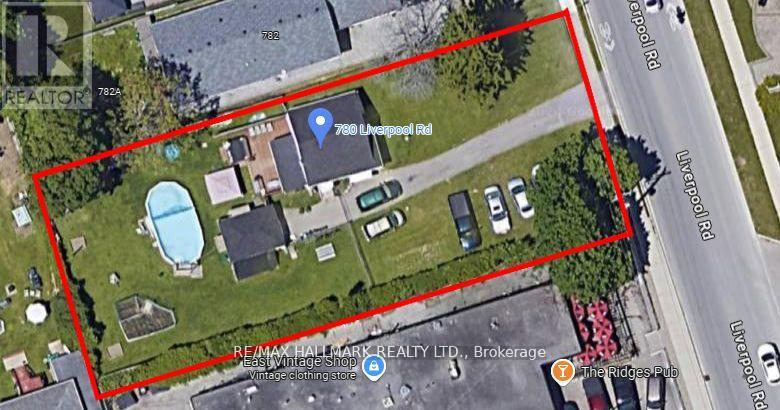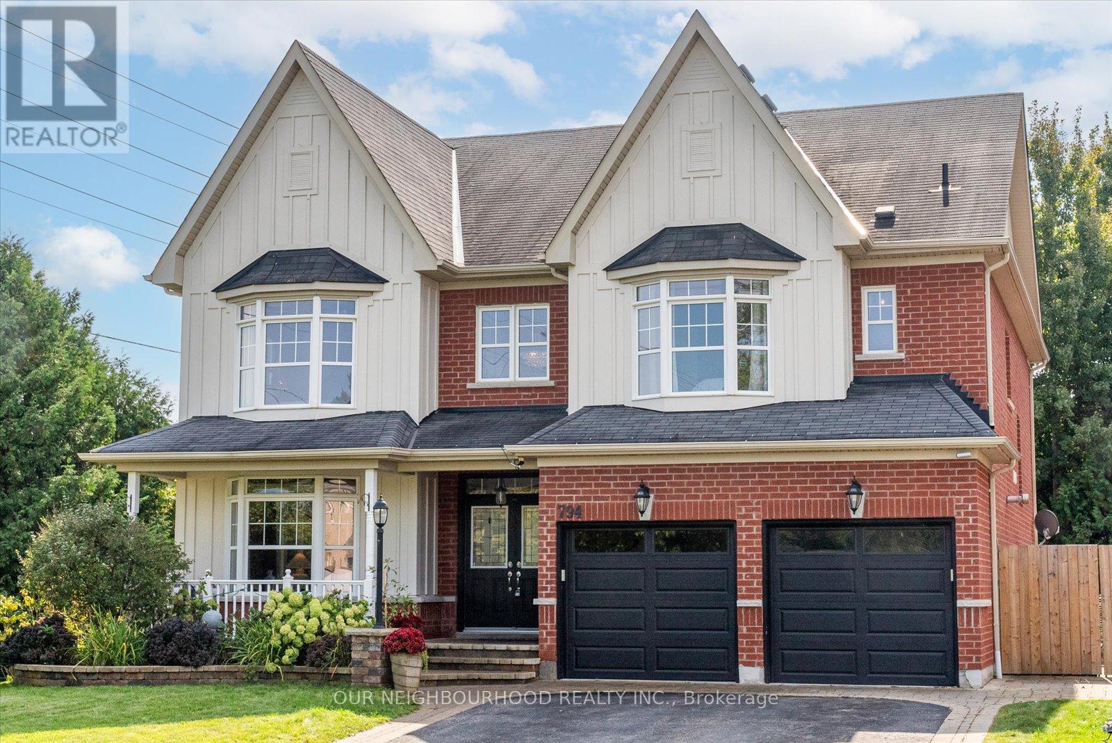412 - 1665 Pickering Parkway
Pickering, Ontario
This stunning 2+1 Bedroom Suite has a new gorgeous look! Recently Renovated with Style & Care. Now Carpet Free with Warm wide plank Laminate in a Rich Brown Tone in the Main Rooms & Bedrooms. The Beautiful New Look to the Kitchen will make you want to spend hours making gourmet meals or baking up a storm! Stunning Quartz Counters, New Double Stainless Sink, Refinished Cabinets, Elegant New Faucet & Handles for an overall Gorgeous Style. Generous sized Bedrooms, Additional Den, Office or Guest Room with an East View. Lots of Natural Light with the Wall to Wall Windows. Primary Bedroom is a Great Size, Boasts a Large Walk-In Closet & Newly Renovated Bathroom, New Vanity & Toilet. Entire Suite has been Freshly Painted in a soft Neutral Colour. In-Suite Stackable Laundry for added Convenience. This Suite also Offers a Locker in the Lower Level of the Building. Wonderful Amenities include a Well Maintained Indoor Pool, Exercise Room, Squash Court, Guest Suites, Party Room & Inviting Lobby Library Area. In the Warmer Months enjoy the Friendly Courtyard with Beautiful Flower Gardens. What a Great Location with Walking Distance to Walmart, Grocery Shopping, Restaurants, Community Centre, Pickering Town Centre, Transit, Tim Hortons and so much More. An added convenience is being only a couple Minutes to the 401 Highway or a short drive to the 407/ETR. This building is well maintained with an attentive on site superintendent and property management as well. Don't miss out on this amazing opportunity to move right in and enjoy this wonderful suite and everything this fantastic building has to offer at a great price! (id:61476)
47 Dance Act Avenue
Oshawa, Ontario
Stunning Freehold Townhome in the prestigious neighborhood of Windfields. Welcome to your dream home! This beautiful, newly built 2023 freehold townhome by Tribute Homes features 3 spacious bedrooms and 2.5 bathrooms with many luxurious upgrades. There is no monthly fees, you can enjoy the benefits of ownership without the added costs. Enjoy convenience with a great-sized front foyer and 2 piece bathroom leading to a bright and airy open-concept main floor, highlighted by 9 ft ceilings, freshy painted walls and newly installed ceiling lights (2025). The elegant oak hardwood flooring flows seamlessly throughout the main floor area, continuing up the stairs completing the upper level hallway. On the main level transom windows above the large sliding door invite natural light into the open space and lead you to a deck and backyard space. The heart of the home, the kitchen, boasts stunning quartz countertops, giving it a modern and luxurious feel. Retreat to the generously sized primary suite, complete with a 4-piece ensuite bathroom and a walk-in closet perfect for your personal oasis. Two additional bedrooms, a well-appointed large second bathroom and upper level laundry complete this level . The garage, provides lots of additional storage and parking options. The unfinished basement is ready for customization featuring a 3-piece bathroom rough in, central vacuum rough in and a generous amount of space. This home is move-in ready and waiting for you to make it your own! Located near schools, parks, Costco and so much more shopping, this townhome offers the perfect blend of comfort and convenience. (id:61476)
3403 Holt Road
Clarington, Ontario
Sometimes Opportunity Only Knocks Only In IA Lifetime. 9.37 Acres. Just Few Minutes From Town Centre. Over 600 Ft Frontage Solid 3 Bedroom Bungalow On Beautiful Treed Lot. Don't Miss Out. Septic. Sump Pump Front of The House In Cement. Casing At Rear. Well Under Corrugated. Drain Pipe Rear. (id:61476)
15 Hazel Street
Brock, Ontario
Welcome to this charming 3-bedroom, 1-bath bungalow with many upgrades set on over half an acre of picturesque, tree-covered land in a quiet and family-friendly neighborhood. From the moment you arrive, you'll be greeted by a beautifully updated front entrance that immediately sets a warm and welcoming tone. Inside, the open-concept kitchen steals the show designed with both everyday living and entertaining in mind, its the perfect space to gather and create memories. The living areas offer a cozy yet spacious feel, enhanced by natural light and views of the serene surroundings. Step outside and fall in love with the stunning lot, where mature trees provide both privacy and a peaceful ambiance ideal for relaxing, playing, or gardening. The attached heated garage adds everyday convenience, while the prime location offers the best of both worlds tranquil living with close proximity to schools, shopping, boat launches to lake Simcoe and all the essentials. Whether you're a first-time buyer, downsizer, or simply searching for a home that feels like a retreat, this one checks all the boxes. A true hidden gem waiting to be discovered! Recent upgrades include windows & doors, roof, siding, soffit & fascia, exterior insulation, front deck, furnace & A/C and attic insulation. (id:61476)
12 Bayside Gate
Whitby, Ontario
Welcome To Living By The Lake! End Unit Townhouse With 2 Car Garage in a Fantastic Location of Whitby Shores. Features A Detached 2 Car Garage In The Rear Laneway! Garden Door Walk Out To Interlock Patio With Multiple Seating Areas Perfect For Hot Summer Nights and A Private Fenced in Yard! Or Enjoy Sitting On The Front Porch! Upper level Boasts 3 Bedrooms. 3 Baths. A Large Main Floor With Living Room And A Family Room Or Use One As A Formal Dining Room With So Much natural Light! Beautiful Bright Kitchen With Breakfast Bar and Plenty of Storage. So Much Additional Living Space In The Finished Bsmt With Spacious Rec Room. Prime Location Within Walking Distance To The Lake, Yacht Club, Go Station, Stores And Schools, close to Lynde Shores Conservation, Lake Ont. boat launch, Iroquois Sports Complex & Abilities Centre, GO Station, Shopping & 401 access. City Plows Sidewalk! Maintenance Fee Of $163.52 Includes Back Lane Way Being Snow Plowed & Boulevard Cut. Roof 2019. Some Furniture Available For Purchase. (id:61476)
118 - 1100 Oxford Street
Oshawa, Ontario
Welcome- This beautifully renovated end-unit townhouse offers modern upgrades and a fully finished basement in a prime location just minutes from the waterfront. The open-concept layout features smooth ceilings with pot lights throughout the main floor, creating a bright and inviting atmosphere. The contemporary kitchen is designed with quartz countertops, a large undermount sink, a stylish backsplash, and sleek cabinetry. A custom glass handrail adds a sophisticated touch, while wainscoting paneling and designer pendant lighting enhance the home's elegant appeal. Situated close to parks, schools, and transit, this home is move-in ready and designed for comfortable, modern living. Schedule your showing today. (id:61476)
147 Memory Lane
Brighton, Ontario
Multi-Family Potential! Main Floor 2 Bdrm In-Law Suite, Separate Entrance to BSMT! So many possibilities! This over 6000 Sqft bungalow is situated on an 1.15 acre waterfront lot that has approximately 180 feet of shoreline with panoramic views of Lake Ontario from Presqu'ile Point to Bald Head Island! 5 large Bdrms, 2 Full Kitchens, 5 bathrooms, Gorgeous Upper loft features a 2PC Ensuite W/O to 2nd Flr Deck overlooking the water! Just over 1hr to Toronto, 12 minutes to the Town of Brighton or 15 minutes to Trenton. You'll be neighbours to the renowned Presqu'ile Provincial Park & Barcovan Golf Club. **EXTRAS** Boat, Swim, Relax & Enjoy! Private escape, Just over 1hr from downtown Toronto! (id:61476)
780 Liverpool Road
Pickering, Ontario
Large Lot With Tons Of Development Potential! This 80x190 ft lot is located in the heart of Bay Ridges in South Pickering, just steps away from restaurants, shopping, the lake, Frenchman's Bay Beach, Go Train, the 401, and Pickering Town Centre. There is potential for a severance to two lots. unlimited possibilities for redevelopment., Being sold under power of sale on as is where is basis. (id:61476)
816 - 2550 Simcoe Street
Oshawa, Ontario
Welcome to UC Towers! Great place leave or invest, Immerse yourself in this bright and spacious3-bedroom, 2-washroom unit featuring an open-concept layout. Each bedroom is generously sized andequipped with large windows, allowing plenty of natural light. The modern kitchen boasts sleekstainless steel appliances, perfect for culinary enthusiasts. Property offers a variety of amenitiesdesigned to enhance your lifestyle, including an outdoor terrace with BBQ area, a state-of-the-artfitness center, a study and business lounge, a games room, and a theatre. Ideally located, this unitprovides unparalleled convenience with public transit, the 407, Costco, and a plethora of shoppingoptions all close by. Minutes away from Durham College and The Ontario Tech University! Experience Comfort and Luxury in a prime location!!! Family Oriented 24 Hrs security rarely offered 3 Bed 2 Washroom. (id:61476)
25 Hewson Drive
Port Hope, Ontario
Welcome to 25 Hewson Drive In The Lovely Town Of Port Hope. This Extensively Renovated 4-Level Backsplit In A Desirable, Family Friendly Neighbourhood Is Situated Adjacent To A Park. When You Walk Through The Front Door, You're Welcomed Into The Warm, Light Filled, Open Concept Main Floor Living Space. The First Thing You'll Notice Is The Huge, Nine Foot Kitchen Island, Clad In A Single Piece of Quartz. The Kitchen Was Done Tastefully With a Timeless Style. The Livingroom And Dining Room Round Out This Large Main Floor Space That Is Surrounded By Windows, Overlooking The Park. The Short Flight Of Stairs Up Leads You To Three, Bright Bedrooms and Four Piece Bath. The Stairs, Hallway And Bedrooms Have New Broadloom Carpet, Adding To The Warmth Of the Spaces. From The Main Floor, We Go Down To The Expansive Family Room That Has Been Updated With Vinyl Plank Flooring, Shiplap Fireplace With Electric Fireplace Insert, Hundred-Year-Old Barn Beam Mantle, With Hand Made Steal Mounting Brackets, Making It The Focal Point Of The Room. The Room Is Filled With Natural Light From The Large Windows. This Floor Also Includes Another Bedroom/Office/Den With A Barn Door, 3-Piece Bath And The Laundry Room. From This Floor, You Access The Full, Lower Level Basement, With A Huge Rec Room, And Furnace/Storage Space. Outside, Right Off Of the Kitchen, You Find A Large Deck With Patio And Hot Tub, Making It A Great Outdoor Area That Becomes An Extension of your Living Space. As You Venture Further Into The Large Yard, You'll Find A Cozy Bonfire Spot For S'Mores and Memories With Family And Friends. (id:61476)
351 John Street
Cobourg, Ontario
Attention Investors & Contractors. 3 Bedroom Semi-Detached Home in Cobourg. Roof 2022, Close to Schools, Shopping and the beach. Property is being Sold As-Is. (id:61476)
794 Hanmore Court
Oshawa, Ontario
Welcome to luxury living in the prestigious Harrowsmith Ravine Estates of North Oshawa. This rarely offered 5-bedroom, 5-bathroom detached home offers over 5,000 sqft of beautifully designed living space, combining elegance, comfort, and functionality. The upgraded main floor features custom wainscoting, detailed trim, and coffered ceilings in both the dining and family rooms, creating a refined and welcoming atmosphere. Hardwood floors flow throughout the top two levels, enhancing the homes timeless appeal. A main floor office provides the ideal space for working from home with style and ease. The open-concept kitchen is equipped with modern finishes, a large center island, and a butlers pantry, flowing seamlessly into the spacious family room - perfect for everyday living and entertaining. Upstairs, five generously sized bedrooms each offer access to a washroom, including a luxurious primary suite with a private 5 piece ensuite and ample closet space. The fully finished walk-out basement is designed for entertainment and relaxation, complete with a home theatre featuring soundproofed ceilings and a gym that can easily be converted into a sixth bedroom. Step outside to a backyard oasis with a saltwater inground pool and a tranquil waterfall feature. With no grass to cut and backing onto a peaceful ravine, the outdoor space offers both privacy and low-maintenance living. Located in one of North Oshawa's most desirable communities, this home combines premium finishes, thoughtful design, and an unbeatable setting. (id:61476)



