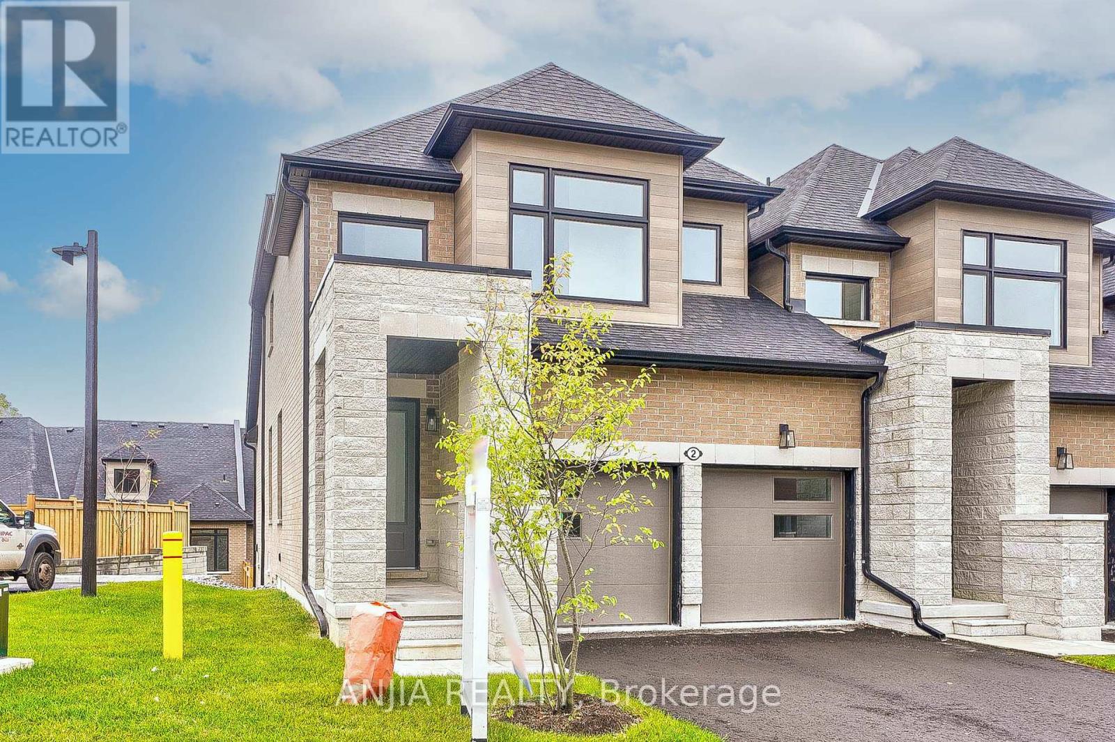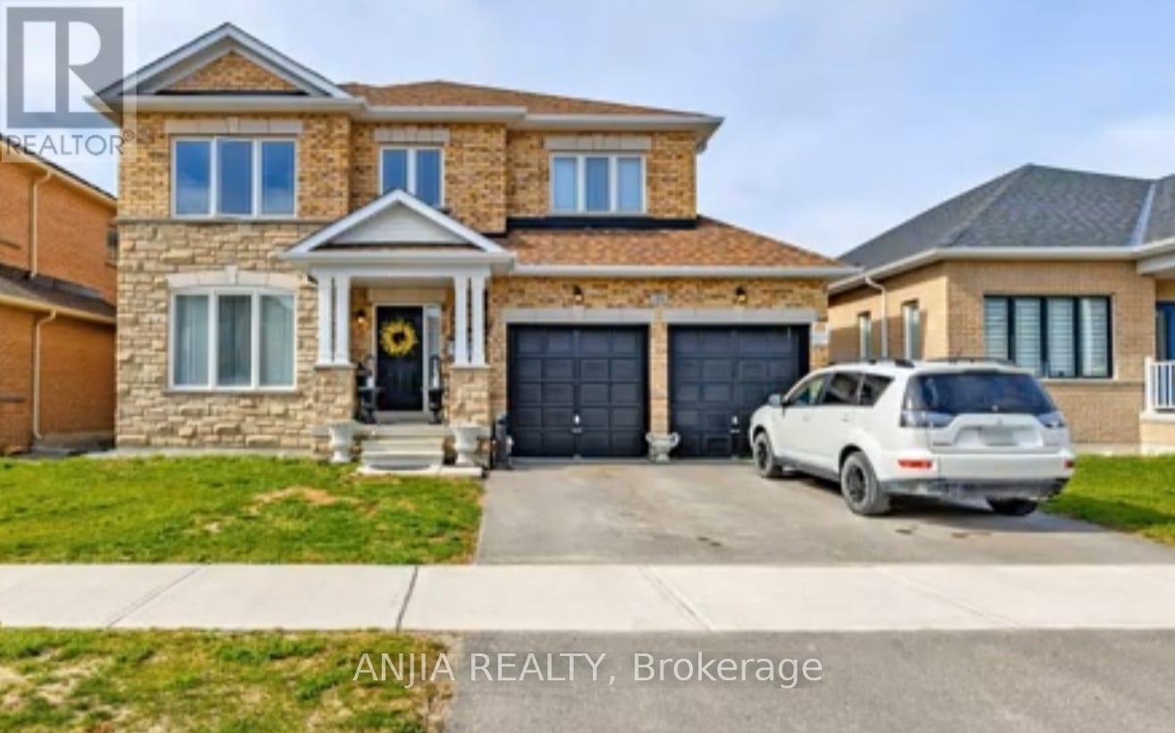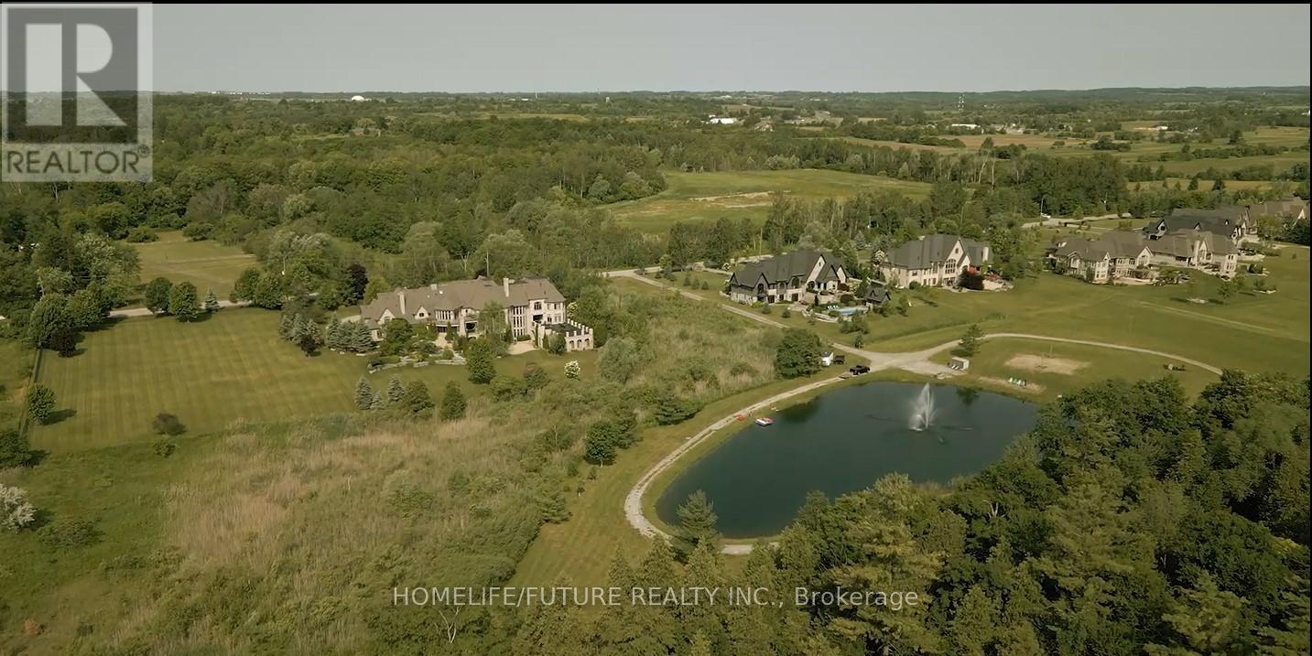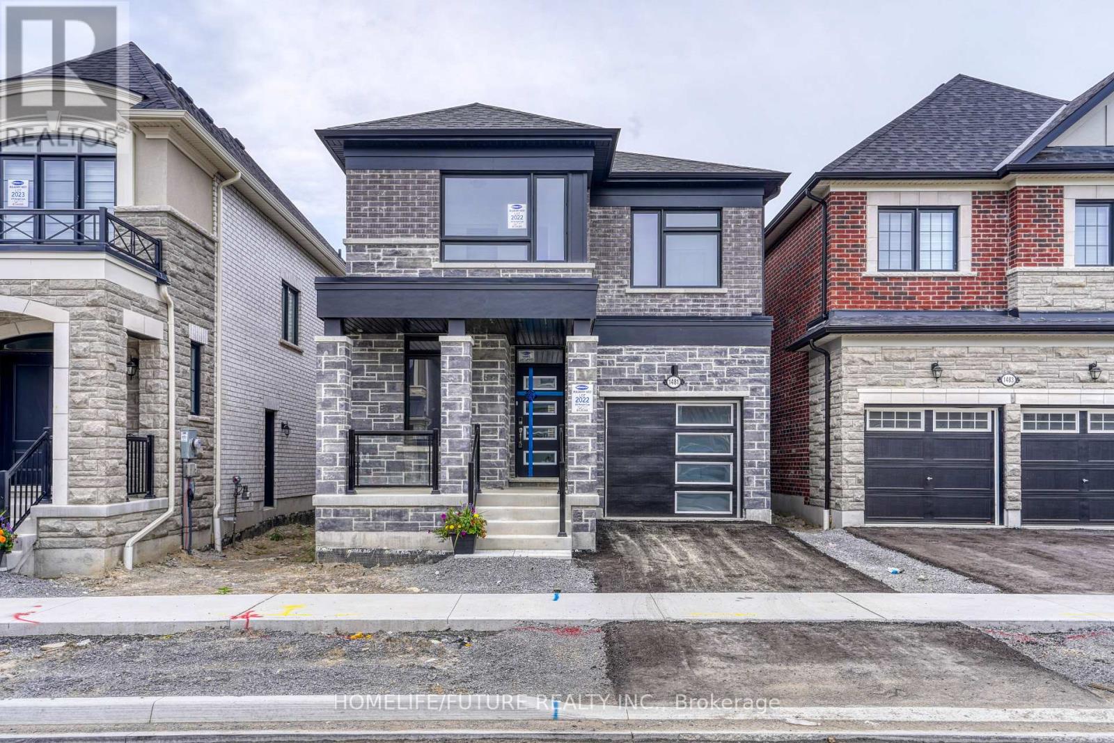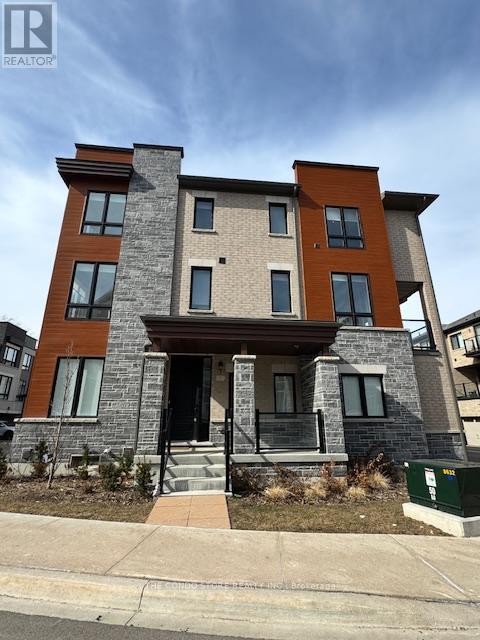2 Lois Torrance Trail
Uxbridge, Ontario
*ORIGINAL OWNER! NEWLY BUILT! CORNER UNIT!* Welcome To This Beautiful 3 Bed 3 Bath Townhouse In Uxbridge! ThisGorgeous House Features A Large Living Room Combined With Dining Room Big Enough For Large Family Gatherings. Well Maintained,Gleaming Hardwood On Main Fl. Upgraded Kitchen With Quartz Countertop, Breakfast Bar, S/S Appliances, And Backsplash. The Second FloorOffers A Primary Bedroom W/Walk-In Closet & 4pc Ensuite Bathroom. 2nd And 3rd Bedrooms Contain Separate Closet And 4PC EnsuiteBathroom. All Bedrooms Are In Good Size. A Massive Unspoiled Basement Space. Minutes To Schools, Park, Shopping, Golfing, Farms And AllAmenities. This Residence Right In Front Of Foxbridge Golf Course. This Home Is Perfect For Any Family Looking For Comfort And Style. Don'tMiss Out On The Opportunity To Make This House Your Dream Home! A Must See!!! (id:61476)
30 Pollock Avenue
Brock, Ontario
Welcome To This Beautiful 4 Bed 3 Bath Detached Home In Beaverton! This Gorgeous House Features A Huge Living Room Combined With Dining Room Big Enough For Large Family Gatherings, 4 Spacious Bedrooms, 3 Baths. Well Maintained, 9' Ceilings On Main Fl, Gleaming Hardwood On Main Fl. Upgraded Kitchen With Granite Countertop, Stone Backsplash. The Second Floor Offers A Primary Bedroom W/Walk-In Closet & 4pc Ensuite. 2nd, 3rd And 4th Bedrooms Contain Separate Closet. All Bedrooms Are In Good Size. A Massive Unspoiled Basement Space. Minutes To Schools, Park, Beach, Boating Area, Shopping, Golfing, Farms And All Amenities. This Home Is Perfect For Any Family Looking For Comfort And Style. Don't Miss Out On The Opportunity To Make This House Your Dream Home! A Must See!!! (id:61476)
351 Regional Hwy 47
Uxbridge, Ontario
Great opportunity to own a newly renovated bungalow and 12.9 Acres of land in the prestigious neighborhood of Goodwood, Uxbridge. This fast-growing area offers various possibilities for commercial use, including Playground, and a Golf Driving Range. , Gout Live Farm, Farmers' markets, Artist workshops (pottery), a Garden center, Former Building Supply, Organic Poultry, and Neighbours have an Herb Shop, Lobra Metal Fireplace, Lawn, and Landscape. **EXTRAS** 2013, 2022 Renovated, Ground 1800ft Basement 1300ft Bungalow, 2 Tree Houses close to Stouffville. Uxbridge, Hwy 404, 407.Bloomington, Go Train, New Heating System, Roof, Sunroom, Hardwood floor, fresh paint. (id:61476)
1379 Everglades Drive
Oshawa, Ontario
Fully Renovated 3 bedroom Detached Bungalow with one Bedroom Basement with Separate Entrance on Quiet North Osahwa street. Bright and Spacious Living/Dinning Room with Large Picture Window. Eat in Kitchen with Plenty of Counter Space & Storage. No Home Behind. Direct Access to Park. Close to All Amenities. (id:61476)
4 - 3450 Sideline
Pickering, Ontario
Prime Vacant Property For Sale In North Pickering: Seize A Unique Opportunity To Own A Prime Vacant Property Directly Across From The Prestigious Barclay Fieldstone Estates, An Exclusive Community In North Pickering Surrounded By Custom Estate Homes. Known As Barclay West, This Property Is Situated In The Tranquil Countryside On The West Side Of Balsam Road(Sideline 4), South Of Highway 7, And North Of Concession Road 5. With Its Convenient Proximity To Highway 407, Accessibility Is Unmatched. Nestled Within An Area Of Natural Lands, This Lot Offers A Serene Setting Amidst Rural Subdivisions, Commercial Areas, And Picturesque Golf Courses. Embrace The Perfect Blend Of Luxury, Convenience, And Natural Beauty With This Exceptional Property. (id:61476)
117 Rosehill Boulevard
Oshawa, Ontario
Professionally Designed, Custom Built DUPLEX on a quiet street in the heart of Oshawa. Triple A Tenants. Spotless, low maintenance, turn-key income property w/ high end features throughout. 2 sun filled, 2bdrm self contained apartments. Separately metered w/ individual furnaces and HWTs. Each unit features: Separate Ensuite Laundry, open concept kitchens & main living space, 2 large Bdrms, full 4-pcbaths, parking, walk-out outdoor space, & plenty of storage. Specifically located in Oshawa's McLaughlin community, walk to: Oshawa Town Centre, Transit, Schools, Shopping, Restaurants & so much more! **EXTRAS** LEGAL DUPLEX - Unit 1: 1152.17 Sqft. Unit 2: 1134.29 Sqft. AAA Tenants looking to stay. (id:61476)
305 - 55 William Street E
Oshawa, Ontario
Welcome to this spacious 3-bedroom, 2-bathroom condo in the heart of Oshawa, listed at an incredible price point for its size! This unit boasts an open-concept layout, a modern kitchen with stainless steel appliances, and two expansive balconies - one with direct access from the master bedroom, perfect for enjoying morning coffee or fresh air. Both bathrooms are in excellent condition, offering style and functionality. Enjoy underground parking, in-suite storage & laundry, and fantastic amenities, including a gym, party room, study room, indoor pool, and a workshop - perfect for DIY enthusiasts or extra storage needs. Located in McLaughlin Square, this home offers unparalleled convenience. It is just steps from transit, shopping, parks, restaurants, and an elementary school, making it ideal for families. It is only minutes from Oshawa Centre, Durhams largest mall with over 230 retail stores, and within walking distance to Durham Family YMCA and other recreational facilities. Additionally, it offers easy access to Lakeridge Health Oshawa, one of Ontarios largest community hospitals. With a Walk Score of 95 and a Bike Score of 82, this location is truly a walkers paradise, offering excellent transit and cycling options. Full cable TV package, Bell Fibe internet, underground parking and the water bill are covered by Condo Fees. Don't miss out before its gone - this is a perfect home in an unbeatable location! (id:61476)
1481 Mockingbird Square
Pickering, Ontario
Welcome To This Modern Mattamy Home With Four Bedrooms +Den And Two And A Half Bathrooms, Located In A Serene Pickering Neighborhood. The Home Boasts High-End Features, Including Modern Hardwood Flooring, Kitchen With A Granite Countertop, With 9-Foot Ceilings On The Main Floor And Basement, It Feels Spacious. Conveniently Located Near Hospitals, Shopping, Dining, Schools, Parks, And Highways 407 And 401, This Home Offers Both Comfort And Accessibility. Many Upgrades - 200 AMP Electrical Panel. (id:61476)
3 - Blk 129 Ivy Run Crescent
Whitby, Ontario
Welcome to this stunning, modern 100% freehold, Covington Elevation "C" Model, townhouse offering over 2,146 sq. ft. of beautifully finished space across three floors. Boasting 3spacious bedrooms and 4 washrooms, this home is designed with comfort and style in mind. The 9" main and second, as well as 8' third floors feature smooth ceilings. The elegant hardwood floors on the main and second floor, complemented by stained oak veneer stairs add warmth and character. The second floor welcomes you with a spacious great room, perfect for gatherings, with a walkout to a private balcony. The gourmet kitchen is a chef's dream, equipped with stainless steel appliances, a stone countertop, and a sleek ceramic backsplash. The primary bedroom is a true retreat, featuring a generous walk-in closet and a luxurious5-piece ensuite complete with a glass shower and a free-standing bathtub for ultimate relaxation. The additional bedrooms are bright and spacious, ideal for family or guests. The lower level offers a walkout from the recreation room to a private backyard, expanding your living space to the outdoors. The basement includes a cold cellar and a 3-piece rough-in for future customization. Don't miss this exceptional opportunity to own a thoughtfully designed and meticulously finished home that combines comfort, style, and functionality. (id:61476)
7 - Blk 128 Ivy Run Crescent
Whitby, Ontario
Welcome to this stunning, modern 100% freehold, Baldwin Elevation "C" Model, townhouse offering over 2,286 sq. ft. of beautifully finished space across three floors. Boasting 3 spacious bedrooms and 4 washrooms, this home is designed with comfort and style in mind. The 9" main and second, as well as 8' third floors feature smooth ceilings. The elegant hardwood floors on the main and second floor, complemented by stained oak veneer stairs add warmth and character. The second floor welcomes you with a spacious great room, perfect for gatherings, with a walkout to a private balcony. The gourmet kitchen is a chef's dream, equipped with stainless steel appliances, a stone countertop, and a sleek ceramic backsplash. The primary bedroom is a true retreat, featuring a generous walk-in closet and a luxurious5-piece ensuite complete with a glass shower and a free-standing bathtub for ultimate relaxation. The additional bedrooms are bright and spacious, ideal for family or guests. The lower level offers a walkout from the recreation room to a private backyard, expanding your living space to the outdoors. The basement includes a cold cellar and a 3-piece rough-in for future customization. Don't miss this exceptional opportunity to own a thoughtfully designed and meticulously finished home that combines comfort, style, and functionality. (id:61476)
1 Steamboat Way
Whitby, Ontario
Live By The Lake In The Wonderful Complex Of Whitbys Luxurious Waterside Villas. This Gorgeous Corner Unit Is A Three Bedroom Home Featuring A Three Story Townhouse, Has A Double Car Garage And Features An Open Concept Main Floor With Stunning Hardwood Floors Throughout. The open-concept living and dining area is perfect for entertaining with Quartz Countertops, Stainless Steel Appliances And A Gourmet Kitchen With Breakfast Bar. Large Primary Bdrm That Features 4Pc Ensuite With Frameless Glass Shower And A Dreamy Soaker Tub! Walk-In Closets In Master With 9' Ceilings Throughout. Lower level Den Can Be Converted Into A Bedroom Or Office. A Commuters Dream With The Proximity To The GO Station And The 401. This Home Is Great For Entertaining! (id:61476)
3340 Thunderbird Promenade
Pickering, Ontario
Stunning Freehold Townhouse offers 4 Bedrooms + 4 Bathrooms, w/ nearly 1,900 sf of bright, open living space, making it an ideal home for young couples and growing families. ~ The main floor features a private in-law suite with a four-piece bathroom, ideal for guests or multi-generational living ~ High ceilings and large windows create a spacious, light-filled atmosphere, while the open-concept kitchen seamlessly connects to the living and dining areas for easy entertaining ~ Balcony provide outdoor space, and a double-car garage ensures ample parking and storage ~ Conveniently located just minutes from Highway 407, top-rated schools, parks, and shopping, this home also boasts stylish laminate flooring throughout and modern potlights for a sleek, contemporary touch ~ Don't miss this rare opportunity (id:61476)


