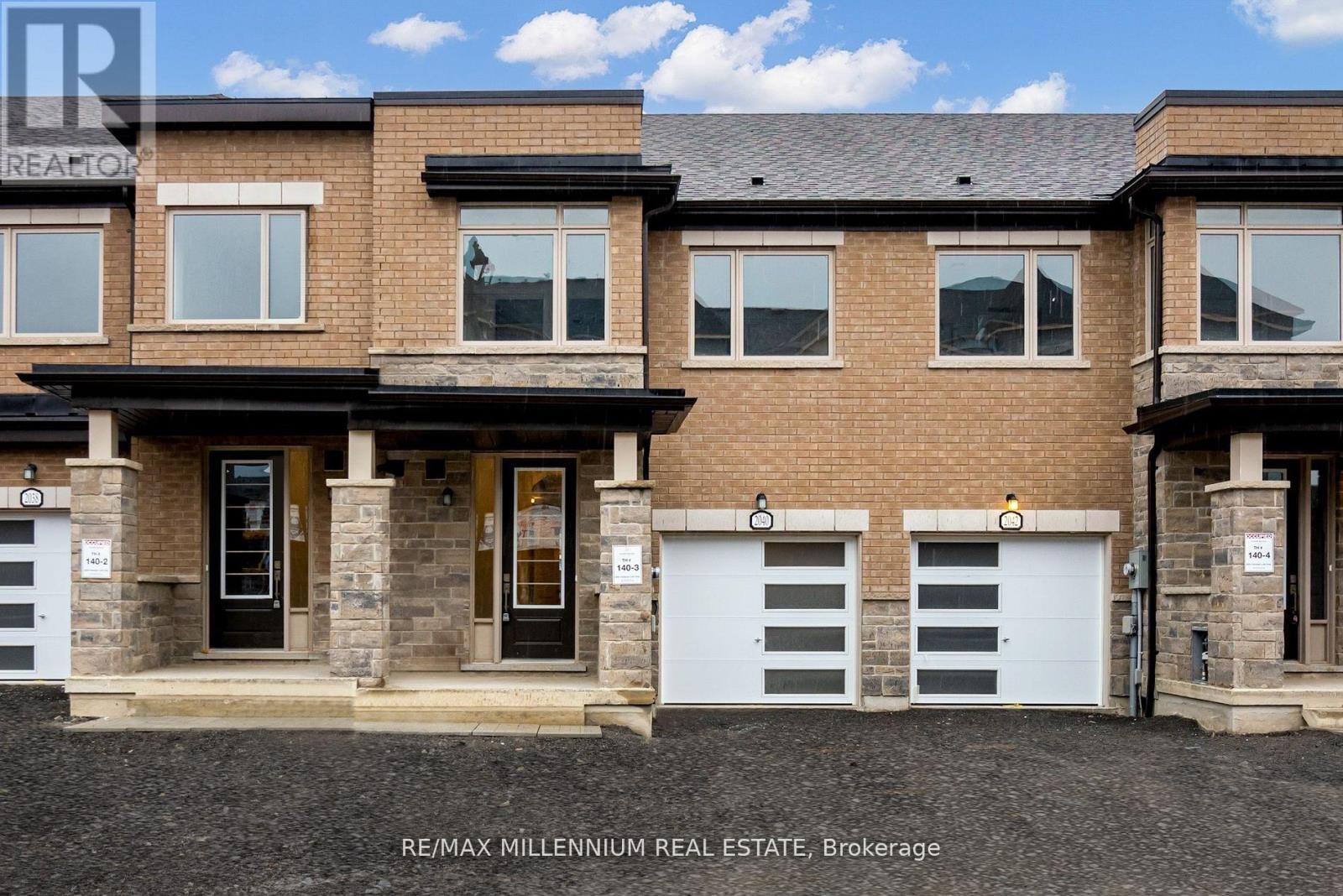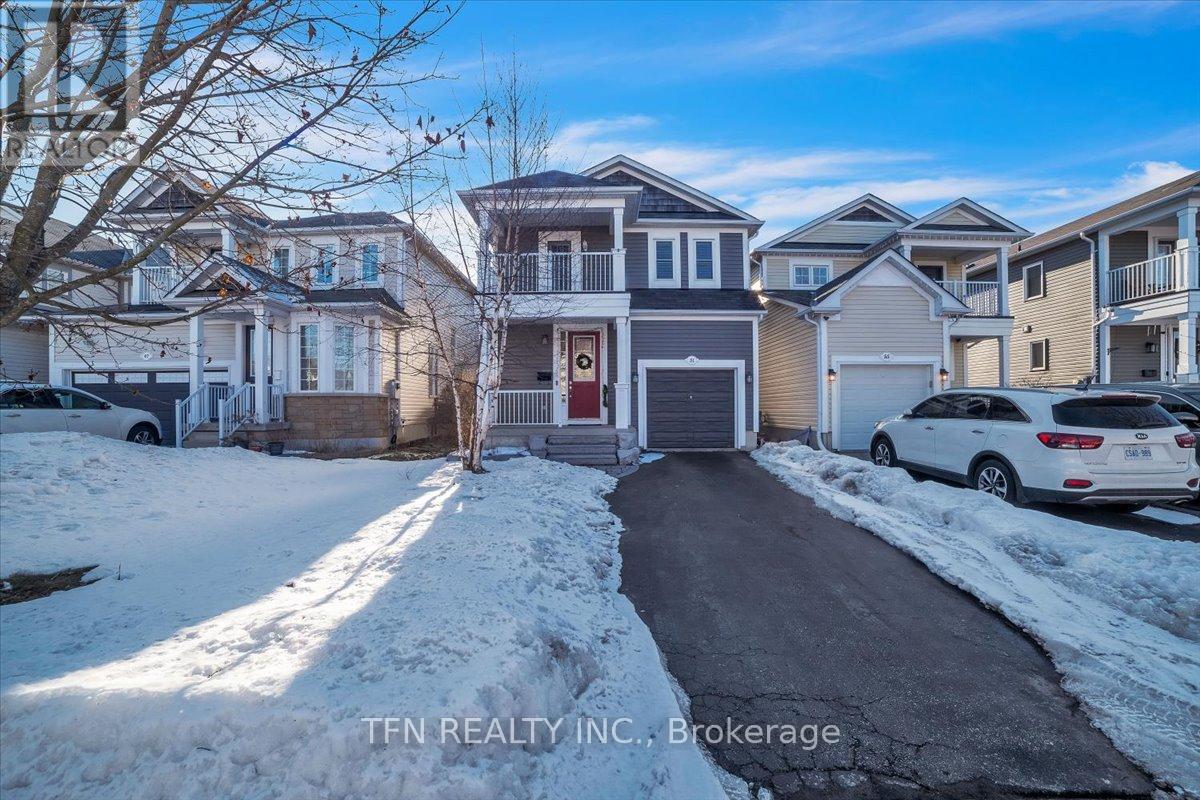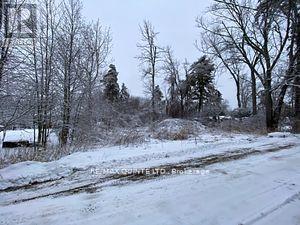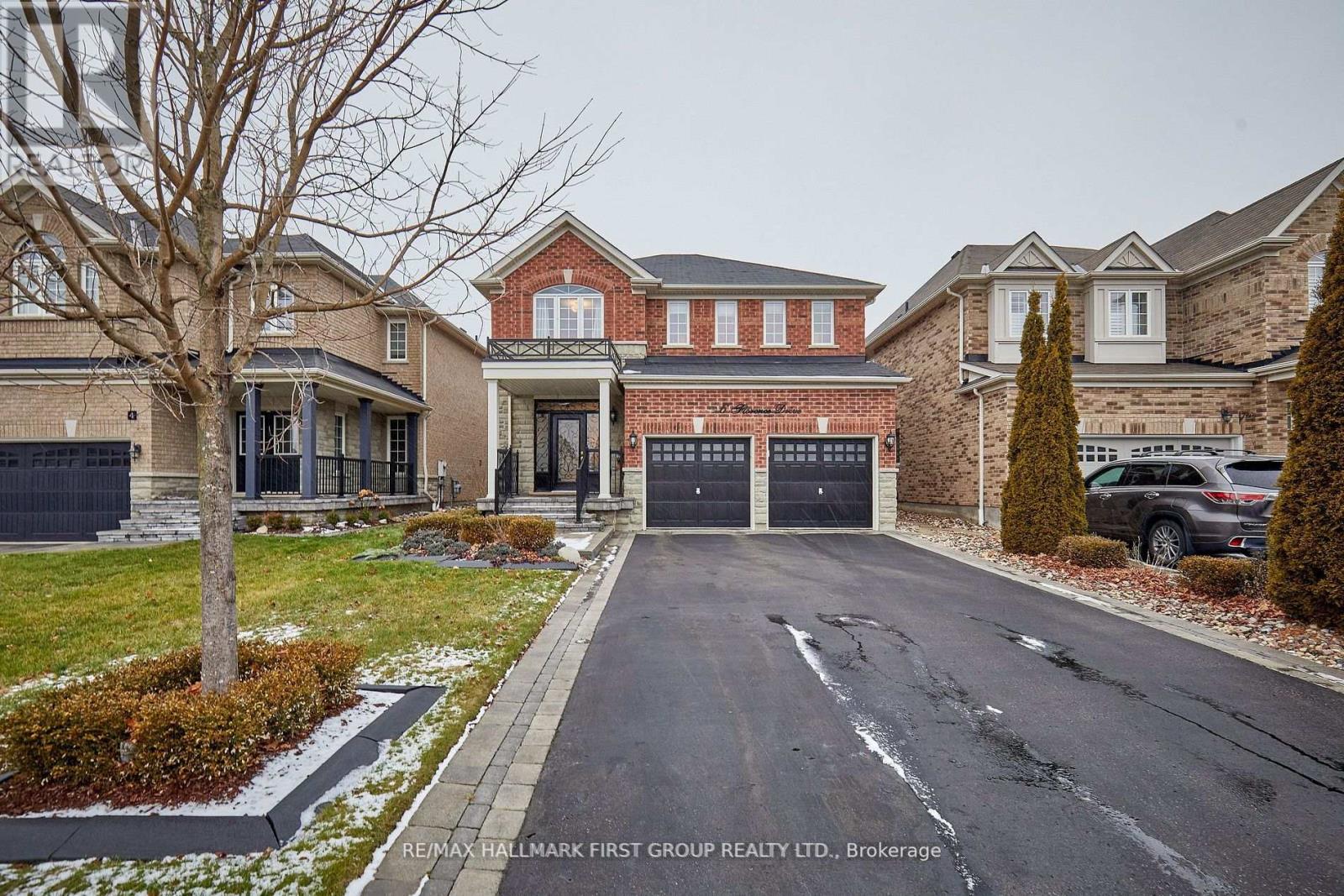506 Rossland Road W
Ajax, Ontario
Welcome To This Remarkable Forest Town Home On Duffin's Creek Forest In Northwest Ajax, This Home Features A Gorgeous Chef Inspired Kitchen With Granite Counter Tops, Backsplash, Stainless Steel Appliances, W/ Walkout To Balcony, Extra Surface Parking Spot #42. Only 42 Homes Built On This Gorgeous Community. Minute Walk To Devonside Park. Close To Alexander Graham Bell Public School, Pickering High School, And St. Patrick Catholic School. Bought From Builder With Lots Of Upgrades. Finished W/O Bsmt With Kitchenette And 3 Pc Ensuite. (id:61476)
2040 Cameron Lott Crescent
Oshawa, Ontario
Welcome to this bright and spacious Contemporary Style freehold townhome, a fabulous opportunity for new families. Close toSchools, shopping, entertainment, trails, transit, the 407, 412, 401, a brand new community park, and much more! Practical with spacious floor planning, the rooms contain an array of natural light filtering on both levels, boasting 1650 sq ft of living space with 3BR+3Baths. An inviting floor plan, embrace the elegance of 9ft ceilings on the main floor. The white kitchen cabinetry offers plenty of storage to organize all your kitchen essentials. Bright and open concept Family room, Dining room, and Kitchen.Upstairs you will find a spacious primary bedroom with w/I closet & 4pc ensuite and convenient upper level laundry Room. (id:61476)
327 Sheppard Avenue
Pickering, Ontario
Rare opportunity in the prestigious Rougemont area! This expansive 100x200 ft lot offers incredible potential for developers or individuals looking to build their dream homes. The property is fully fenced, providing privacy and security, with a flat and clean lot ready for development. The lot is severable into two, offering flexibility for future plans. Located just a short walk to two local schools, this location strikes the perfect balance of tranquility and convenience. The seller is motivated, making this a must-see for anyone looking to invest in a versatile piece of land with endless possibilities. Don't miss out on this fantastic opportunity! (Note: House is abandoned and not accessible for viewing.) (id:61476)
0 Aldred Drive E
Scugog, Ontario
Exclusive Waterfront Opportunity on Lake Scugog - Aldred Drive, Port Perry. Elevate your lifestyle with this prestigious waterfront lot on Aldred Drive, offering approximately 70 feet of prime shoreline on beautiful Lake Scugog. Nestled in an upscale enclave, this property is a rare gem, providing an unparalleled canvas to design and built your luxury dream home. Imagine waking up to panoramic lake views, enjoying the serenity of nature, and crafting a home that reflects your impeccable taste. This ready-to-build lot is a blank slate, prepared for servicing with well and septic, ensuring a seamless transition from vision to reality. Located just minutes from the charming boutiques and fine dining of Port Perry, this property combines the tranquility of lakefront living with the sophistication of luxury lifestyle. Opportunities like this are rare-secure your place among Port Perry's most coveted waterfront addresses today. (id:61476)
1900 Concession 4 Road
Uxbridge, Ontario
Welcome to a rare and luxurious 50acre estate where elegance, comfort, and nature harmonize beautifully. This updated ranch-style bungalow offers 4+1 bedrooms, 4 bathrooms, and a fully finished walkout basement, all designed with timeless sophistication and modern upgrades.Inside, soaring 12-foot ceilings with exposed wood beams create a striking first impression, setting the tone for the warm and inviting atmosphere throughout. At the heart of the home, the gourmet kitchen features premium appliances, custom cabinetry, and a stylish oversized island. The open concept layout flows seamlessly into the dining and living areas, where wall to wall windows frame spectacular west facing views of the rolling landscape and the distant Toronto skyline. On the east side, a sun drenched solarium offers the perfect retreat to enjoy morning sunrises or watch storms roll in, providing year round tranquility. The main floor also includes three spacious bedrooms, along with a beautifully appointed 4 piece bathroom, featuring a glass enclosed shower and a luxurious soaker tub. The fully finished lower level offers exceptional flexibility, featuring a large recreation area, two office spaces (or dens), and a spacious bedroom, currently designed as an impressive sewing studio. With walkout access and breathtaking sunset views, this level is an extension of the homes seamless indoor outdoor living experience. Thoughtfully updated, this estate boasts new plumbing, electrical, HVAC system, a 22kW generator, roof, and spray foam insulation, all completed within the last seven years. Energy efficiency is a priority, with a geothermal heating and cooling system and in floor heating throughout the entire home, ensuring year round comfort and low operating costs. Perfectly positioned at the border of Stouffville, Uxbridge, and Pickering, this property offers the ultimate blend of serene rural living with easy access to urban conveniences. Don't miss out! (id:61476)
1200 Trowbridge Drive
Oshawa, Ontario
This fully updated legal duplex, registered in 2020, is a fantastic investment opportunity with AAA month-to-month tenants in both units. The upper back unit features a walkout deck and currently rents for $1,500 per month plus 35% of utilities, while the main unit has been fully renovated with luxury quartz countertops, custom kitchen cabinets, new appliances, and a massive crawl space for unlimited storage, renting for $2,400 per month plus 65% of utilities. Major updates include a new air conditioning system (2020), new hot water heater (2020), repaved driveway 2020, brand-new flooring and carpets (2024), a newly built backyard deck (2024), and a new shed (2024). Located in a highly desired area, this property is just steps from bus stops, schools, grocery stores, restaurants, a gym, a library, and many other amenities. With strong rental income, flexible tenancy, and modern updates already completed, this is a turnkey investment you do not want to miss! Looking to live in one unit while renting the other, accommodate a multigenerational family, or secure a high-income investment, this exceptional property offers endless possibilities. (id:61476)
159 Scugog Street
Clarington, Ontario
Welcome to this cozy bungalow located in the heart of Bowmanville, just steps away from downtown shops, restaurants, and all the amenities you need! Situated on a convenient bus route, this home combines character, location, and the added bonus of a fully renovated basement in-law suite. The main floor features a classic layout with a spacious Living room, cozy Kitchen, and three bright Bedrooms, ready for your personal touch. The true gem of this home is the fully renovated in-law suite in the basement, complete with a separate entrance for privacy and flexibility. This updated suite boasts a comfortable Bedroom, a modern Bathroom, and a stylish Living area with a Kitchenette, making it ideal for extended family, guests, or rental potential. Enjoy the vibrant Bowmanville community right outside your door, with convenient access to local dining, shopping, and entertainment options. This property offers versatility and value in a fantastic location, don't miss your chance to make it yours! Roof 2022, A/C 2021, Furnace >10yrs (id:61476)
51 Hodnett Crescent
Clarington, Ontario
Welcome To Lakeside Living At The Port Of Newcastle. This Beautiful Owner-Occupied Detached Home Includes 3 Bedrooms And 3 Bathrooms. The Property Offers 3 Total Parking Spaces (Including 2 Spaces On The Driveway) And No Sidewalk. The Front Door Entry Leads To A Spacious Living And Dining, 9 Ft Ceilings On The Main Floor And An Oversized Bright Kitchen W/Flush Breakfast Bar & Stainless Steel Appliances, California Shutters, and Pot Lights Throughout. The Second Level Offers A Large Primary Bedroom W/Oversized Ensuite, And Two Ideal-Size Bedrooms. The Basement Is Unfinished And Ready For Your Personal Touch. This Home Offers All The Benefits That Lakeside Living Has To Offer. Minutes To The Port Of Newcastle Marina, Waterfront Trails, Parks, Highway 401, Highway 115 and Much More. ** This is a linked property.** (id:61476)
149 Evergreen Lane
Brighton, Ontario
Ready to build your dream home? Situated on a serene laneway, adorned by beautiful homes, this 1.42 acres parcel is an ideal location for a family home or retirement retreat. This waterfront community, offers a boat launch, fishing, trails, golf and so much more. 2 Wells not only give you multiple building site options, but expedite your building process. Minutes to the 401 or the County; this is the ideal location. It's the perfect time to start building your dream. (id:61476)
6 Florence Drive
Whitby, Ontario
Welcome Home. Absolute Stunning 4+1 Bedroom Executive Home Located In Prestigious Taunton North Neighbourhood Of Whitby. Meticulously Upgraded Throughout & Maintained With Pride Of Ownership. Custom Cabinetry. 2 Ensuites, Coffee Bar. $$$ Spent On Upgrades Inside & Out. Step Outside To Your Back Yard Resort Complete With Inground Pool, Hot Tub, Garden Shed & Gazebo...A MUST SEE... (id:61476)
1415 Swallowtail Lane
Pickering, Ontario
Brand New Home Never Lived In, Be The First To Live In The Exclusive Detached Mulberry Community! Be The First To Live In This Stunning, Modern 5-Bedroom, 4-Bathroom Home, Approx 3,000 Sq. Ft. Of Luxurious Living Space, Including A Separate Entrance To The Basement. This Home Has Been Fully upgraded With Over $80,000 In Premium Upgrades With The Builder Enjoy A Perfect Blend Of Modern Elegance And Open-Concept Design, Featuring A Spacious 9-Foot Main Floor And 9-Foot Second Floor Ceilings. The Chef-Inspired Kitchen Boasts A Large Oversized Island, New Stainless Steel Appliances, And Sleek, Contemporary Finishes. The Main Floor Includes Hardwood Flooring, Oak Staircases, And Smooth Ceilings For A Refined Touch Throughout. The Primary Bedroom Offers A Walk-In Closet And An Upgraded 7 -Piece Ensuite With A Freestanding Tub And Rainfall Shower, Creating A True Spa-Like Experience. The 3rd Bedroom Also Features A Walk-In Closet, And A Jack & Jill Bathroom Connects The 2nd And 3rd Bedrooms For Added Convenience. Prime Location: Just Minutes From Highway 407, 401, 412, And Pickering GO Station, Offering Unparalleled Connectivity To Major Routes And Transit Options. Additional Features Include Pot Lights, Modern Light Fixtures, And High-End Finishes Throughout. Don't Miss Out On This Exceptional Home Schedule Your Tour Today! Pot Light, Light Fixtures. 200 Amp Panel ,Includes Tarion, 7 Year New Home Builders Warranty. (id:61476)
404 - 65 Shipway Avenue
Clarington, Ontario
Escape to luxury lakeside living in this rare top-floor corner suite with breathtaking views. Perfectly situated in a serene waterfront community, this spacious 3-bedroom, 2-bathroom condo overlooks lush greenspace, a pond, a stream, an apple orchard, and offers glimpses of Lake Ontario. Enjoy stunning sunrises from the generous covered balcony perfect for year-round relaxation and entertaining.Inside, elegance meets modern design. A private foyer with custom storage/pantry leads to an open-concept living space featuring high-end finishes and thoughtful upgrades. The sleek kitchen boasts black stainless steel appliances, thick granite counters, a breakfast bar, under-cabinet lighting, and stylish pendant fixtures. The living room features a stunning fireplace, custom built-ins with glass shelving, and one of two Samsung Smart Frame TVs. The dining area is bathed in natural light, offering picturesque views.The primary suite is a peaceful retreat with space for a king bed, a walk-in closet with custom organizers, and a spa-like ensuite with heated floors, a glass shower, and an extended-height vanity. Two additional bedrooms provide flexibility; one featuring a Samsung Smart TV, ideal for a home office or media space. A second 4-piece bathroom offers stylish finishes and ample storage. Convenient in suite laundry, extra storage when needed in an owned locker, underground parking and elevator service make everyday living a breeze. Enjoy exclusive access to a private clubhouse with an indoor pool, sauna, gym, library, billiards table, bar with lounge and more. Steps from scenic trails and parks, and minutes to charming downtown Newcastle, shops, restaurants, and major highways (401 & 35/115).Opportunities like this are rare, schedule a viewing today and experience the best of lakeside living! (id:61476)













