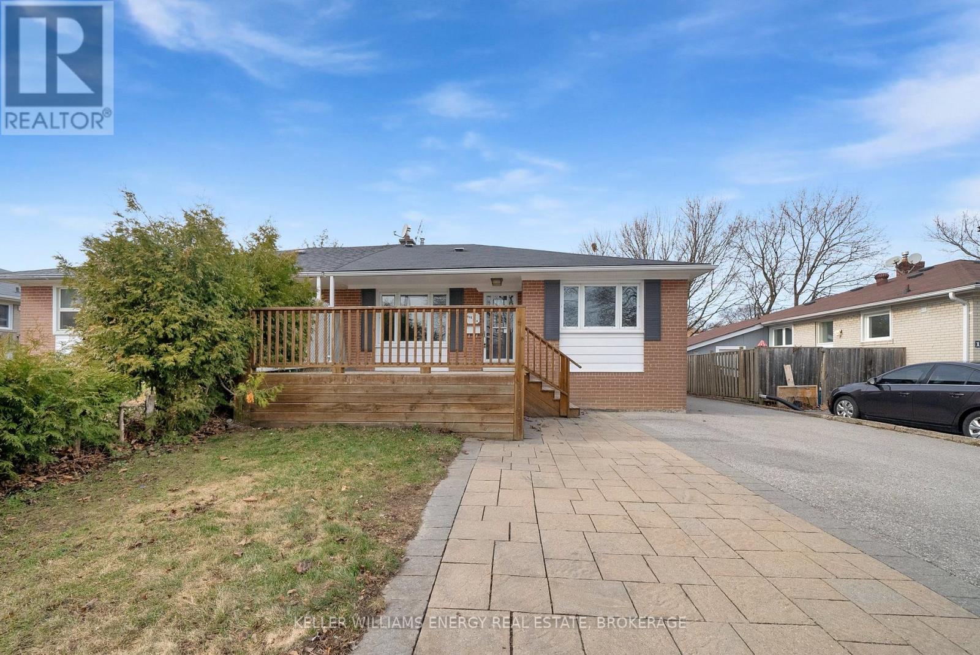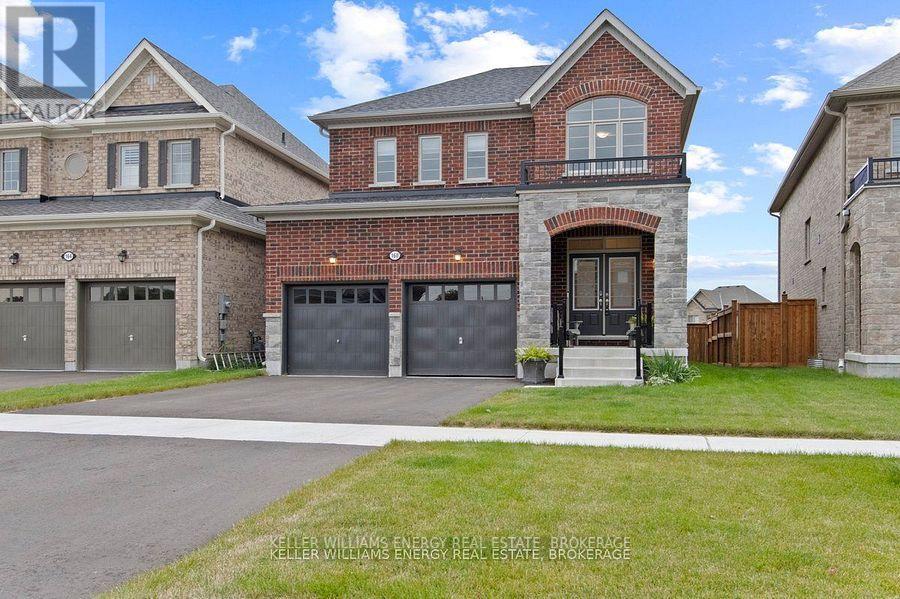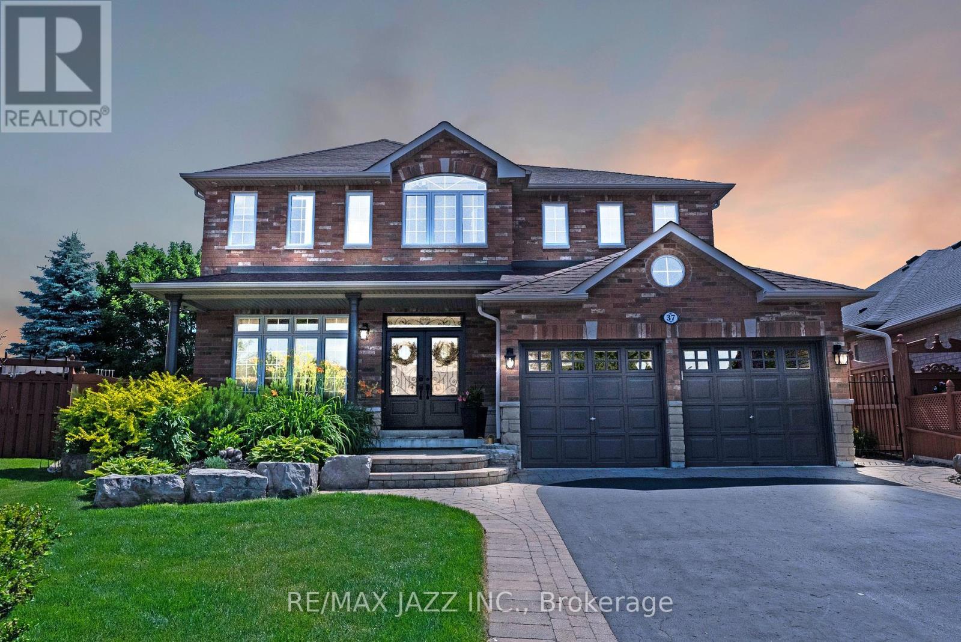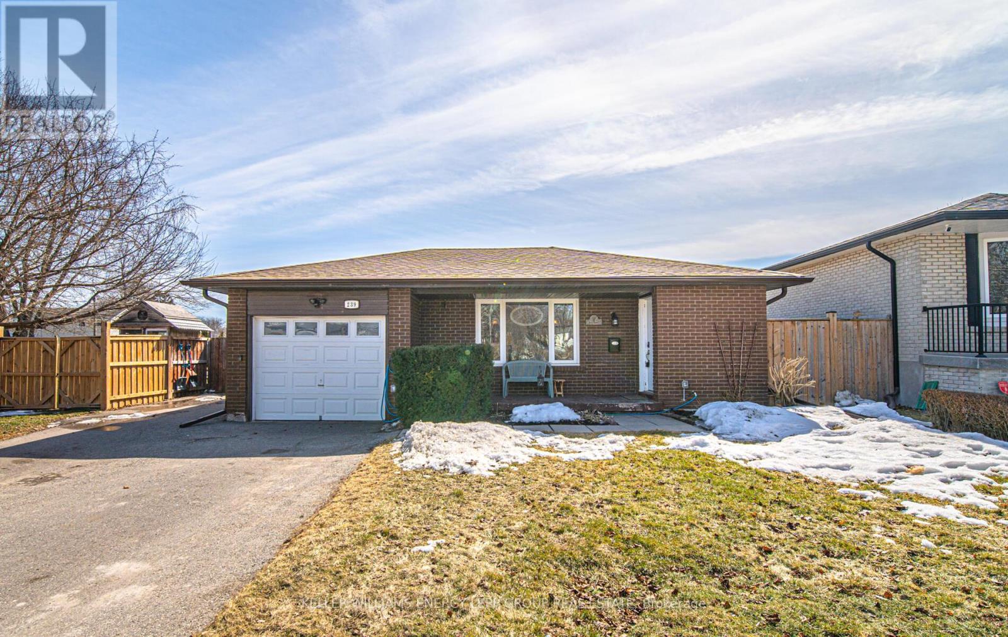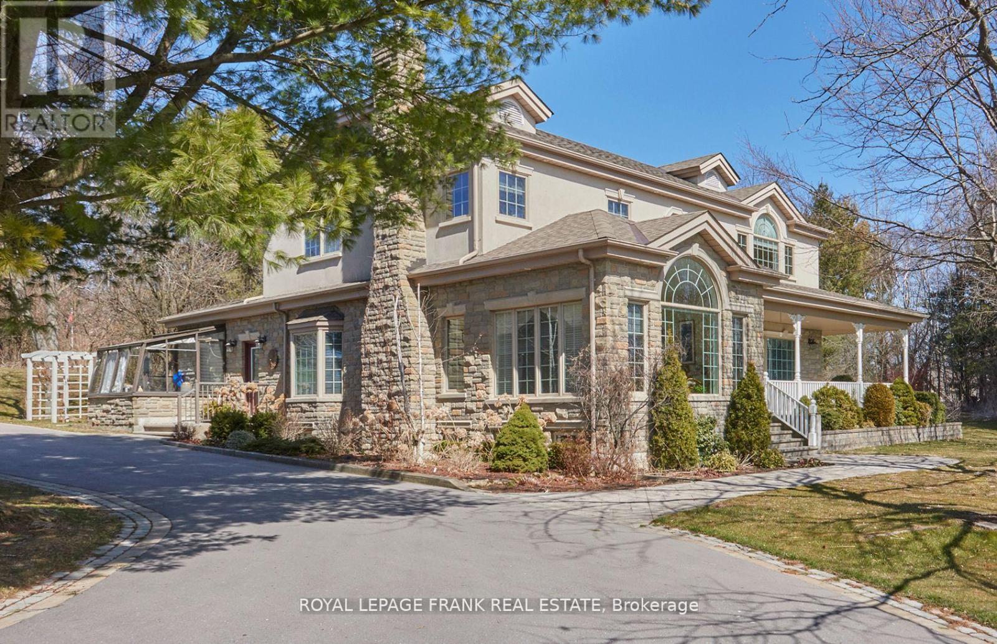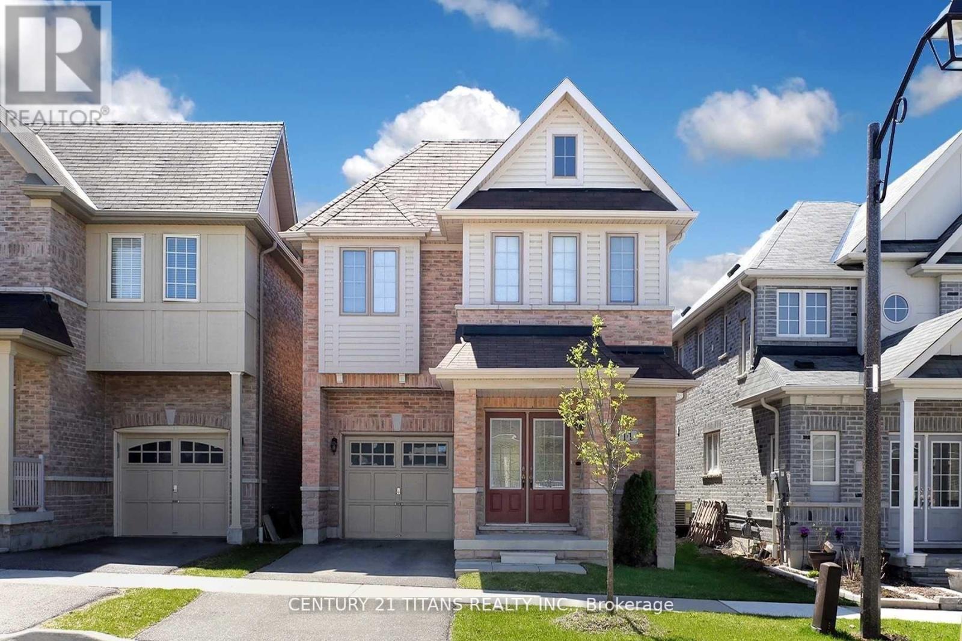110 Emperor Street
Ajax, Ontario
Welcome to 110 Emperor Street in the desirable South Ajax community! This bright and spacious 3+2 bedroom semi-detached home is perfect for first-time buyers, families needing extra space to spread out, retirees looking to offset living costs, or investors wanting a solid rental opportunity. This legal 2-unit dwelling offers plenty of flexibility! The main level features hardwood floors, a sun-filled open living and dining area, and a kitchen with a large window overlooking the front yard and porch. Three well-appointed bedrooms with closets and a 4-piece bathroom complete the main floor level. The separate side entrance leads to the fully finished lower level with an open-concept layout, living room, kitchen, dining nook, two bedrooms, a 3-piece bathroom and laundry room. Each level includes in-suite laundry for added convenience. Nestled in a fantastic, convenient location, close to schools, parks, transit, shopping, the 401 & 412, Lakeridge Health Ajax , the GO Station, and the scenic Ajax Waterfront - this is a versatile and move-in-ready home you won't want to miss! Updates include: Roof | Furnace | Front Interlock & Paved Driveway | Freshly Painted Main Floor | (id:61476)
148 Niagara Drive
Oshawa, Ontario
Offers anytime! An outstanding family home in a prime North Oshawa neighbourhood, steps from Cedar Valley Conservation where you can explore trails and enjoy sightseeing the wildlife. The unique and highly desirable main floor layout features hardwood flooring throughout, cathedral ceilings in the foyer, a main floor laundry with access to the double car garage, and a home office enclosed with traditional French doors. The open concept eat-in kitchen features stainless steel appliances, a walk in pantry, and a breakfast area with a walkout to a fully fenced & landscaped backyard. The living room area features a cozy gas fireplace, with a formal dining room located right off the kitchen. On the second level, you will find 3 spacious bedrooms, with the primary bedroom featuring a walk-In closet and renovated ensuite. The fully finished basement provides an open concept recreation room with a gas fireplace, additional 4th bedroom, 3 pc bathroom, and plenty of storage space. Parking for 4 vehicles in the driveway, in addition to the double car garage. A perfect home for a growing family, close to all the amenities you need. Durham College, University & multiple schools nearby. Walking distance to Cedar Valley Conservation Area, parks, and Camp Samac Recreation Area (id:61476)
417 - 50 Lakebreeze Drive
Clarington, Ontario
Welcome to one of the most exclusive and desirable units in the Port of Newcastle! This luxurious 2-bedroom, 2-bathroom, 2 Parking, corner suite offers 925 sqft of thoughtfully upgraded living space, perched on the top floor for peace, privacy, and panoramic views of Lake Ontario and the marina from your spacious 110 sqft balcony. With no direct neighbours - thanks to the stairwell on one side - its a rare blend of comfort, quiet, and design-forward living. Inside, you'll find a timeless and elegant interior featuring wide plank engineered hardwood flooring, custom feature walls, and stylish light fixtures that elevate the overall feel of the space. The open-concept kitchen is loaded with upgrades including quartz countertops, stainless steel appliances, extended upper cabinets, and a large eat-in island perfect for casual dining or entertaining.The primary bedroom is bright and inviting, with huge windows that fill the room with natural light, a walk-in closet, and a private 3-piece ensuite.The second bedroom is a versatile space, currently outfitted with a custom built-in desk placed beneath a large window overlooking Lake Ontario - ideal for a stunning work-from-home setup or a cozy guest retreat.The unit also features ensuite laundry with brand new machines (2024) and comes with two owned underground parking spots, both located just steps from the elevator - an incredible convenience that's rarely offered. (id:61476)
160 Rosswell Drive
Clarington, Ontario
Prestonvale Location, 4-Bedroom Home with 2254 sq' with Covered Porch & 2-Car Garage! Large front entrance, garage access, 9' ceilings hardwood floor great use of space with top grade flooring, a kitchen boosting large countertop surfaces upgraded pantry, loads of natural lighting, granite counters, open concept a 2 pc main floor, main floor laundry, massive principal bedroom, frameless glass shower in ensuite with double sinks, 3 other generous size and so much more (attachments on realm software) (id:61476)
37 Bridle Court
Clarington, Ontario
Look no further! Executive style 2-Storey home on a premium lot in a quiet & desirable cul-de-sac right in the heart of Courtice; close to all amenities. Four large bedrooms offer enough space for the whole family to have privacy and each bedroom has an ensuite bathroom! Wander into your backyard oasis and soak up the summer sun poolside! Hosting guests for a party? The pool house has everything you need to from a bar to change room! Sneak away with private backyard gate to a little DQ for the kids or nice dinner date to your local pub! Painted 2025, bathrooms updated 2025, Some windows 2024, Pool Heater 2021, Roof 2019, Front Door 2019, Carpet Upstairs 2019. Pool is saltwater. (id:61476)
239 Quetico Avenue
Oshawa, Ontario
Welcome to this beautifully renovated 4-bedroom, 2-bathroom home with a 4-level backsplit and an impressive double lot. Inside, the open-concept layout is perfect for modern living, featuring luxury vinyl plank and elegant finishes throughout. The spacious kitchen boasts stylish maple cabinets, stunning granite countertops, a center island, and a stylish backsplash. The primary bedroom offers a peaceful retreat, complete with a cozy fireplace and a walk-in closet. The finished basement, with a recreational area, is designed with pot lights throughout and broadloom flooring. Step outside into your private, fully fenced backyard, which features a large deck with railing ideal for relaxing or entertaining and a convenient 2 sheds for extra storage. Additionally, the back deck has gas hook up, and electricity to gazebo. The home sits on a huge double pie-shaped lot, offering plenty of outdoor space. Located in a quiet, family-friendly neighborhood, youll enjoy peace and privacy, all within walking distance to schools, the Ontario Waterfront Trail, nearby parks and the lake (id:61476)
650 Lakeridge Road S
Ajax, Ontario
ADVENTURE AWAITS! Experience the open road in style with this 2020 Grey Wolf Trailer, perfect for both seasoned travelers and those new to RV living. This well-maintained trailer offers a spacious and cozy retreat, featuring a full queen-sized bedroom, ensuring restful nights wherever you roam. The second bedroom offers bunks so friends & family can join you! The trailer comfortably sleeps up to 6 people, making it ideal for family adventures or trips with friends. The interior boasts a 3-piece bathroom, a fully equipped kitchen, and a combined dining and living space, where you can relax and enjoy your meals. Enjoy the outdoor kitchen for BBQs & making memories. With ample room for cooking, dining, and lounging, this trailer is designed for comfort on the go. Whether you're chasing sunsets or looking for a serene spot to enjoy nature year-round, this Grey Wolf Trailer is your perfect companion. Buyer can assume current property location lease or re-locate to a place of your choosing. Don't miss out on the opportunity to own a versatile and reliable travel trailer that's ready for your next journey! (id:61476)
75 Woodbridge Circle
Scugog, Ontario
This home is located in the prestigious Oak Hills Golf and Country Estates. Stately executive custom built 2-Storey home on approximately 1 1/2 acres. Gorgeous views and an entertainers delight. This executive home features 4 spacious bedrooms and 4 bathrooms with a rough in for a 5th ensuite bathroom. High end finishes with quality workmanship throughout. Gleaming hardwood floors, coffered ceilings, crown molding with custom built cabinetry. Fabulous games room and recreation room on the lower level. Located just minutes from Crow's nest conservation area. Enjoy the renowned hiking and biking trails in Durham Forest. There are also ski hills all within this wonderful community. The quaint town of Port Perry is just a short drive away. Please see the attached feature sheet for all of the upgrades and improvements. (id:61476)
11 Hornett Way
Ajax, Ontario
Welcome to this remarkable 4-bedroom property in prime Ajax residence at Audley/ Rossland. This beautiful 4 bedroom boasts over 2,000 Sq. Ft. of contemporary open-concept living, And W/O To Backyard, lots of large windows filled with sunlight and a breakfast bar, stainless steel appliances w/ 2nd floor laundry. Basement has 3-piece bathroom rough in. Walking distance to Viola Desmond Public School, 3 Mins drive to Costco, Walmart, Home Depot, Canadian Tire, Hwy 401/ 412/ 407 makes this dream home a reality. (id:61476)
65 Northern Dancer Drive
Oshawa, Ontario
Beautiful family home in highly coveted neighbourhood with rare layout! Over 3700 square feet of living space, including professionally finished basement with good potential for multigenerational living - Originally the model home! Loaded with custom builder upgrades, including hardwood flooring throughout, 9 foot ceilings, wainscotting, crown moulding, and one of the most spacious layouts. At the heart of the home is the family room with gas fireplace & soaring vaulted ceilings that fill the home with sunlight through the two storey, south-facing windows. Invite all of your family and friends and enjoy the delightful layout with plenty of space for all! 2 areas to eat, 2 areas to live, and an open concept kitchen with granite counters and breakfast bar, at the hub of the home - an entertainers delight! Convenient main floor laundry and direct garage access also off of kitchen. The upper level boats 4 generously sized bedrooms, with the primary bed featuring a large walk-in closet and 4 piece ensuite. All three kids/guest bedrooms have double closets. House shows 10+++, immaculately cared for with pride of ownership. Finished basement with laminate flooring has large rec space & 2 possible bedrooms w/ bathroom & easy area for second laundry if desired. Superb & quiet location in the heart of highly coveted Windfield Farms. Landscaped front steps/walkway. Garage access to kitchen - Walk to parks, highly rated school, Costco, green space or mins drive to shopping, golf, 407, UOIT. Hardwired for generator/EV. ROOF 2020. FURNACE/AC 2021. FRESHLY PAINTED 2024. (id:61476)
4 - 1050 Elton Way
Whitby, Ontario
Welcome to this stunning 3-story luxury townhouse in Pringle Creek! This sunlit home offers 3 spacious bedrooms and a beautifully modern living space. The open-concept layout features 9ft ceilings on the main floor. Oak stairs and laminate flooring throughout. The kitchen boasting upper cabinets, granite countertop, modern backsplash, breakfast bar that seats four. Enjoy the upper level laundry and private primary bedroom retreat with 4 piece ensuite and access to rooftop terrace. Convenient direct access to your unit underground parking. This is a prime location just minutes away from essential amenities. This home truly has it all. Don't miss out on this perfect lend of style and convenience. Easy access to HWY 401, 407 and 412. Restaurants, Whitby mall, shopping, schools, public transit, library and Whitby GO. (id:61476)
35 Davies Crescent
Whitby, Ontario
Spectacular End-Unit Townhouse On A Corner Lot In Sought After Pringle Creek. This Home Has It All! 3 Spacious Bedrooms. Kitchen Features Granite Countertop With Eat-In Breakfast Area With Walk Out To Large Fully Fenced Backyard. Sunken Family Room With Cozy Fireplace. Lovely Solarium To Enjoy Your Morning Cup Of Coffee. Oversized Living Room Perfect For Entertaining. Finished Basement With Den, 4Pc Bathroom And Additional Bedroom. Minutes To Parks, Schools And Restaurants. (id:61476)


