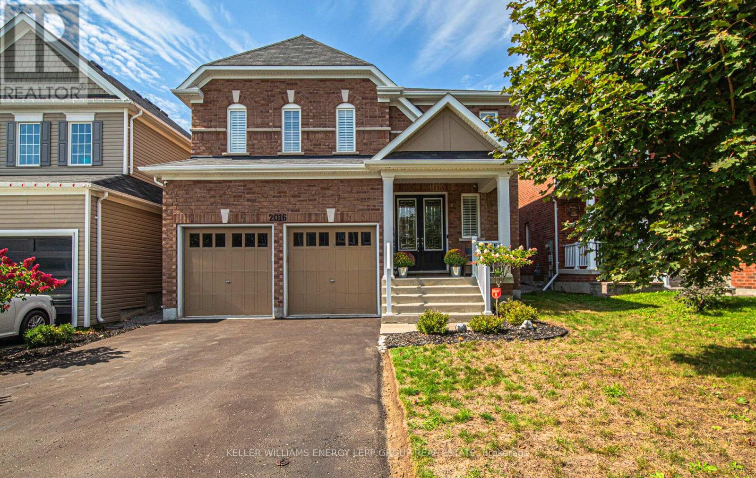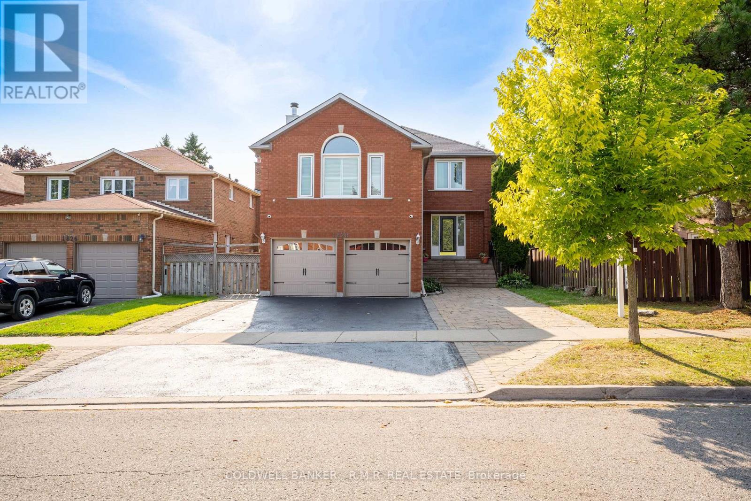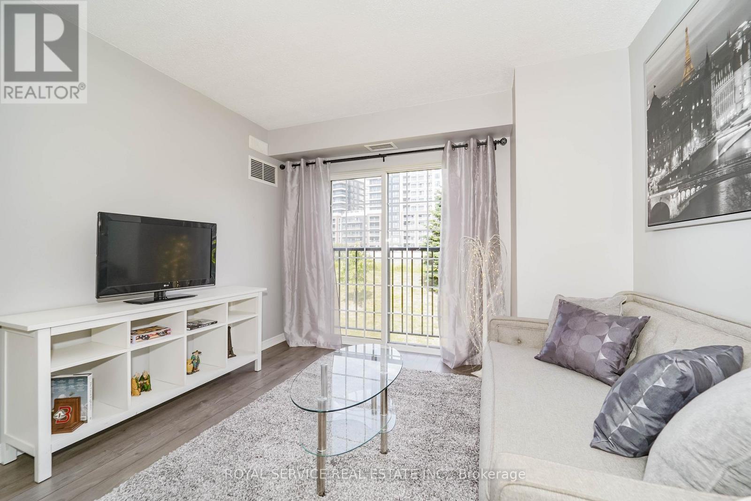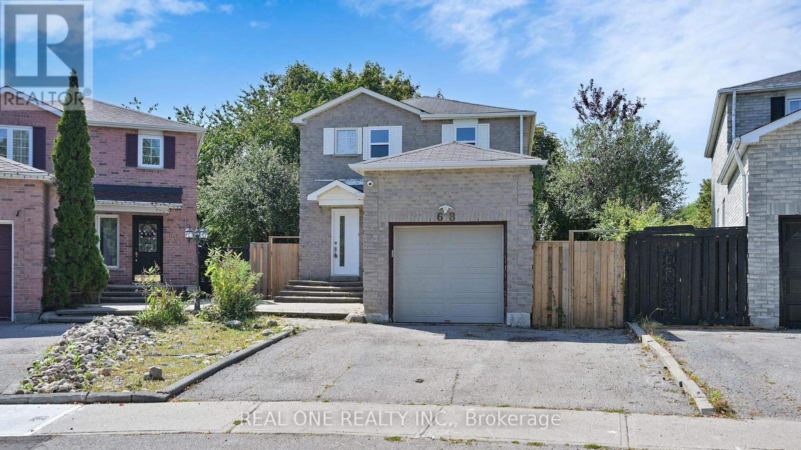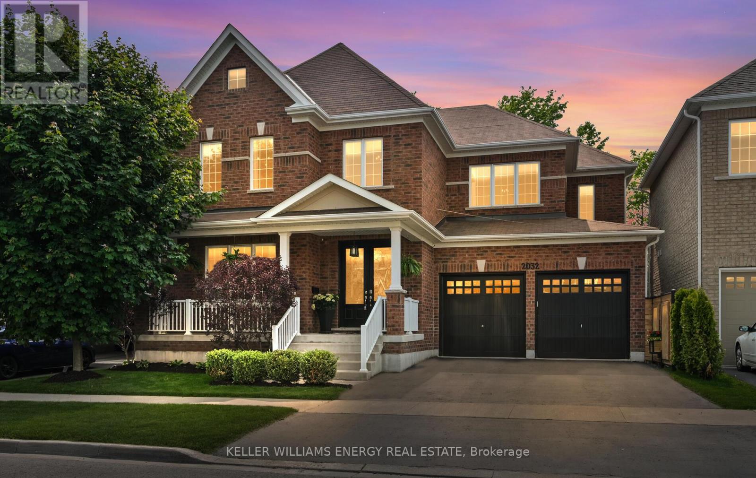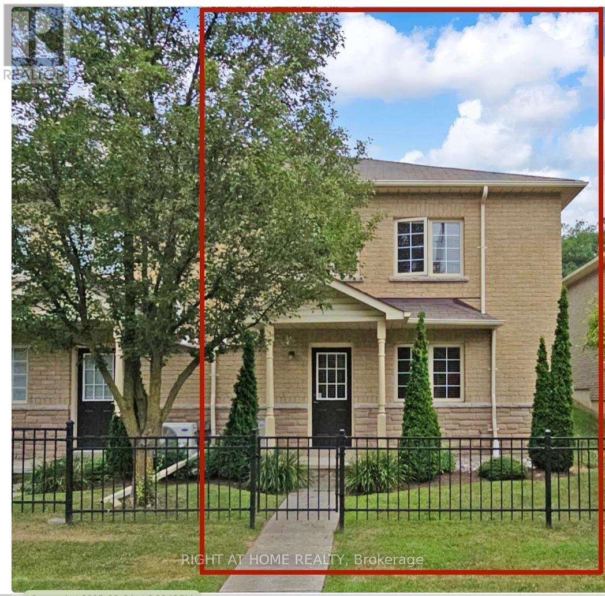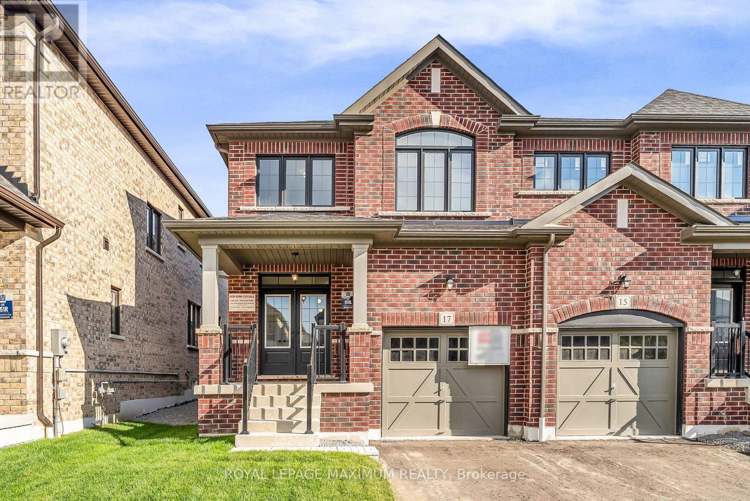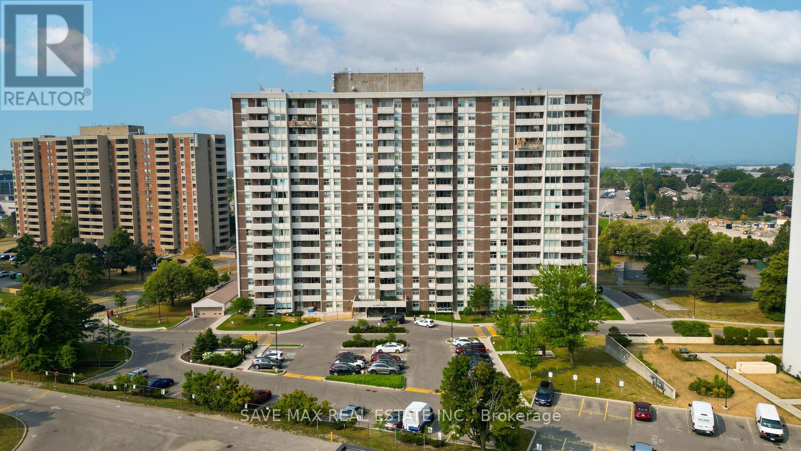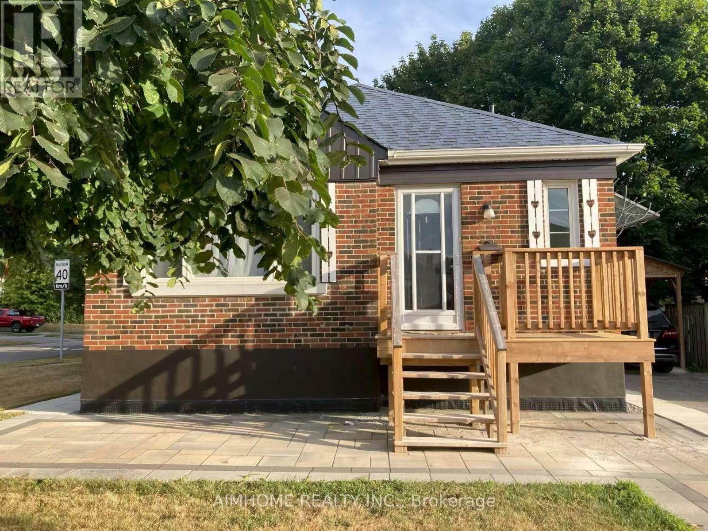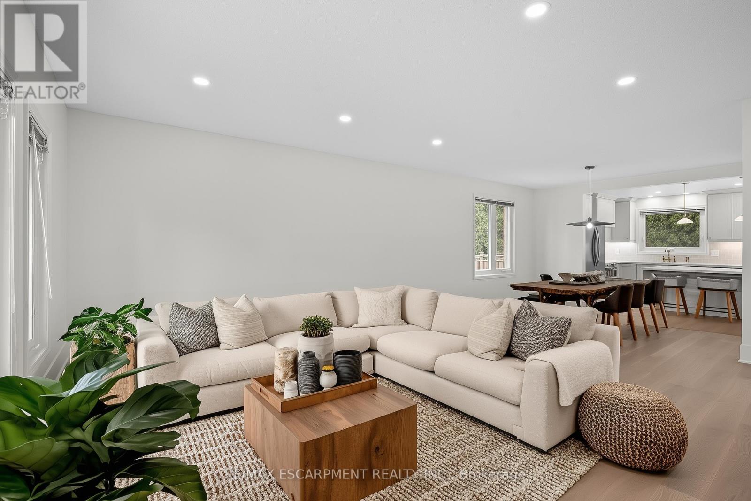2016 Magee Court
Oshawa, Ontario
A True Showstopper in North Oshawa! Stunning 4-bedroom, 4-bathroom home offering approximately 3,200 sq. ft. of upgraded living space on a quiet cul-de-sac in North Oshawa. Exceptional curb appeal with double garage, and driveway parking for multiple vehicles. Inside features include 9-ft ceilings on the main level, flat ceilings throughout, and a curved hardwood staircase at the entrance. Spacious living room with large windows and built in shelves surrounding the cozy fireplace. Elegant formal dining room with wainscoting panels. Main floor laundry and modern, fully upgraded kitchen with Caesarstone countertops, center island, stainless steel appliances, and sun-filled breakfast area with walkout to a large backyard deck. Perfect for entertaining with gazebo, shed, and fully fenced yard for privacy. Luxurious primary suite with two walk-in closets and a 5-piece ensuite featuring double sinks, a corner soaker tub, and a glass walk-in shower. One secondary bedroom with private 4-piece ensuite, plus two additional bedrooms sharing a jack-and-jill 4-piece bath , all with generous closet space, large windows and California Shutters. Semi-finished basement offers excellent potential for future living space. Located close to great schools, parks, and amenities in a family-friendly neighborhood. A rare combination of space, style, and location on one of Oshawa's most sought-after neighborhood. (id:61476)
1828 Westcreek Drive
Pickering, Ontario
Don't miss the chance to call 1828 Westcreek Drive home, a meticulously maintained property offering over 4,000 sq ft of finished living space, tucked away in Pickering's highly coveted Highbush community. This 4+3 bedroom, 4 bathroom residence is ideally positioned within walking distance to Westcreek Public School, parks, and scenic trails, while bordering Toronto for an easy commute. Perfectly situated in one of Pickering's most desirable neighbourhoods, it blends sophistication, functionality, and convenience for todays modern family. Beautiful landscaping, interlocking pathways, and updated garage doors create a warm welcome to the home. Inside, natural light pours through a bright and inviting layout designed for both comfort and style. The main floor features elegant hardwood floors, pot lights, California shutters, and a vaulted-ceiling family room with fireplace that sets the stage for memorable gatherings. The kitchen is equipped with new cabinetry, granite countertops, stainless steel appliances, and a generous breakfast area with walkout to the backyard deck. Outside, a private retreat awaits with a gazebo and hot tub, perfect for entertaining or relaxing year-round. Upstairs, four spacious bedrooms provide plenty of room for the whole family. The primary suite offers a walk-in closet and a spa-like ensuite with a soaker tub and glass shower, while the additional bedrooms are equally well-appointed. The fully finished legal three-bedroom basement in-law suite, completed with permits, offers incredible versatility. With its own kitchen, laundry, and private entrance, it is perfectly suited for multi-generational living or as an income-generating apartment. Notable updates add both comfort and value, including the high-efficiency Trane furnace (2018), a new 200-amp electrical panel (2021), additional attic insulation (2021), tankless hot water heater (2022), new kitchen cabinetry (2025), and hot tub (2023). (id:61476)
2640 Prestonvale Road
Clarington, Ontario
Move right into this meticulously maintained 3+1 bedroom bungalow, nestled on an impressive half acre lot right in town -- a truly rare find! This beautiful home offers a seamless blend of comfort, style and space, both indoors and out. Lavish kitchen features granite counters, tile backsplash, built-in wine rack, stainless steel appliances and plenty of cupboard space. The breakfast bar adds casual dining convenience, while the kitchen overlooks the spacious dining room with bamboo flooring, and a walk-out to the expansive deck - perfect for hosting friends and family. The kitchen cabinetry extends into the dining area creating more storage options for dining, and for displaying your favourite dishes. The sunken living room exudes warmth with a cozy wood burning fireplace, a vaulted ceiling and a picture window that frames views of the spectacular backyard retreat. All three main floor bedrooms are good-sized with ample closet space, hardwood flooring. and offering comfort and functionality. The finished walk-out basement provides even more living space, including a large rec room with laminate flooring and another wood-burning fireplace, a fourth bedroom, a 3-pc bathroom with a luxury shower system, huge laundry room, and abundant storage options. The showstopper is the outdoor space, a private, park-like yard filled with mature trees, vibrant perennial gardens, a large deck, a patio area, and two sheds (one that could be used as a seasonal art room/craft room as has hydro and finished inside with a b/i desk). Whether entertaining or relaxing this yard has it all. This property is truly move in ready, a great chance, to own a rare in-town , private lot with space to roam. (id:61476)
207 - 90 Aspen Springs Drive
Clarington, Ontario
Stunning 2 Bedroom Corner Unit Condo Located In High Demand Aspen Springs Area Of Bowmanville! Easy Access 2nd Floor Condo! Bright O/C Living Space Boasts Kitchen with Breakfast Bar, Stainless Steel Refrigerator & Range, BuiltIn Dishwasher, Fabulous Barn Style Pantry & Custom BackSplash. Convenient Ensuite Laundry with FullSize Washer & Dryer, 4 Piece Bath, Large Primary Bedroom & Good Sized Second Bedroom. High Quality Laminate Flooring Laid Throughout the Condo for a Clean, Modern Look and Easy Maintenance. Aspen Springs Boasts Access to the Private Gym, Library & Rentable Party Room. Owned Parking Spot Conveniently Just In Front Of Building Entrance. Close to Everything! 401, WalMart, Loblaws, Home Depot, Starbucks, Tim Horton's, GO Transit, Parks & Schools. (id:61476)
68 Large Crescent
Ajax, Ontario
Welcome To This Gorgeous Family Home In High Demand Neighborhood! Pie-Shaped Premium Lot, Newly Renovated & Upgraded, Hardwood Floors Throughout, Pot Lights, Crown Mouldings, Fully Finished Basement Provides Extra Bedroom And Great Space, Rare Offer 4 Baths in This Area, Minutes To Community Rec. Centre, Library, Hwy. 401 (id:61476)
2032 Kurelo Drive
Oshawa, Ontario
Welcome to 2032 Kurelo Drive an exceptional executive residence set on a premium 50 x 115 ft ravine lot, backing onto serene greenspace with no rear neighbours in one of North Oshawa's most coveted communities. This designer-inspired 4-bedroom, 4-bathroom home offers 3,413 square feet of beautifully upgraded above grade living space, thoughtfully curated for refined family living and effortless entertaining 9 foot ceilings and luxury vinyl floors on the main and second floor. Two gas fireplaces and custom trim work throughout. At the heart of the home is a stunning gourmet kitchen featuring a showpiece center island, premium appliances, and sleek cabinetry, all overlooking an expansive family room complete with custom built-in bookshelves and gas fireplace. The open-concept layout is bright, inviting, and ideal for hosting. The main floor also features a formal dining room with elegant custom mouldings, a private office with fireplace and glass doors, and beautifully updated powder and laundry rooms each space exuding style and functionality. Upstairs, discover two luxurious primary-sized suites, each with spa-inspired ensuites and his/her closets perfect for multi-generational living or guest accommodation. Every room has been meticulously finished with wide-plank luxury vinyl floors, designer lighting, and timeless accents. Step outside to your private backyard oasis, where a large deck with sleek privacy screens creates the ultimate space for outdoor relaxation all backing onto protected greenspace for added tranquility. Freshly painted and completely move-in ready, this exceptional home delivers the perfect blend of luxury, comfort, and location for the most discerning buyer. (id:61476)
51 - 1111 Wilson Road N
Oshawa, Ontario
Discover easy living in this rarely available 2+1 bedroom, 2 bathroom bungalow townhome with an attached single-car garage, located in the desirable 'Camelot' community. Set within a quiet, well-kept enclave, this home offers a low-maintenance lifestyle surrounded by mature trees and beautifully landscaped grounds. The main level offers a bright, functional layout with open sightlines between the kitchen, dining, and living areas ideal for both relaxing and entertaining. Two comfortable bedrooms and a full bathroom complete the main floor, offering plenty of space for everyday living. Downstairs, the fully finished walkout basement adds valuable square footage with a spacious recreation room, a third bedroom, and a full 3-piece bathroom a perfect setup for guests, family, or a private home office. There's also plenty of room for storage or hobbies. Located close to transit, shopping, and local amenities, this charming townhome blends comfort, space, and convenience in a peaceful community setting. (id:61476)
17 Bertram Gate
Whitby, Ontario
Never lived in Builder inventory home for sale! This completed 2 Storey Freehold Semi-Detached is beautifully finished with superior upgrades and on a full depth 110ft deep private lot (Note Lot Depth when comparing with other semis) in the popular Queen's Common community by Vogue Homes. Features include upgraded 4 1/2" wide modern hardwood & 12" x 24" tile flooring, 7 1/2" baseboards with 3 1/2" Casing, and upgraded interior doors & door hardware throughout finished areas. The main floor comes with double door front entrance to foyer with a double door coat closet, 9ft smooth ceilings, Impressive kitchen with endless stone countertop space & undermount sink, upgraded cabinetry with soft closing doors & drawers, backsplash, centre island with breakfast bar, and a builder's voucher for 3 brand new kitchen appliances, Family Size breakfast area with walkout to rear yard, large combined living & dining rooms, large family room with electric fireplace, powder room, and sunken main floor laundry with upper cabinets and voucher for brand new washer & Dryer. The oak staircase with iron pickets takes you to the 2nd floor where you will find 4 lovely bedrooms. The large Primary Bedroom has a walk-in closet and a 4pc ensuite complete with glass shower, freestanding tub, and an upgraded vanity with stone countertop. Bedrooms 2 & 3 are equipped with double closets, Bedroom 4 has a cathedral ceiling and double closets, and the 4pc main bathroom has an upgraded vanity with stone countertop. The unfinished basement comes equipped with a rough-in for a future 3pc bathroom, tankless hot water tank (rental), and HVAC system. (id:61476)
1203 - 44 Falby Court
Ajax, Ontario
Massive and Spacious size 2 Bedroom 2 Bathroom Condo with a Clear and Beautiful View. Great Open Concept, With Over 1100 Sq Ft, Updated White Kitchen with Lots Of Cupboards & Eating Area. You Have A Storage Locker & Laundry Right In Your Unit. Large Open Balcony With Plenty Of Seating Looking East and Partial South Lake View, Professionally Painted, New Light Fixtures, Great Building with Low Maintenance Fees Incl Utilities, Cable & Internet. Convenient Location. Walking To Shopping, Restaurants, Community Centre, Hospital, Schools, Parks, Lake & Transit. The Ajax Go Train Station & 401 A Short Drive Away. Flexible Closing. School 5 minutes walking distance. Lot Of Green and Big Playground. Newly Installed Washer Dryer. New Cooking Range and Dishwater. Laker Ridge Hospital at Walking Distance. No Frills , Food Basics , Dollarama , Tim Hortons very close to Building. Bolton C Falby Public School at Walking Distance. (id:61476)
221 St Lawrence Street
Whitby, Ontario
Welcome to this stunning, fully renovated legal duplex in the heart of Downtown Whitby, offering an incredible opportunity for both living and investment. Recently undergoing major renovations, this home features an updated main floor with hardwood flooring, large windows, pot lights, and a modern kitchen equipped with quartz countertops, new cabinets, and brand-new stainless steel appliances (2024). A separate entrance leads to the fully renovated basement unit, which includes 2 bedrooms, a spacious living room with a large window, a kitchen with 2 windows and new cabinets, and a 4-piece bathroomperfect for rental income or multi-generational living. A major highlight of this property is the spacious backyard shed, which is fully electrified and insulated (walls and roof), making it ideal for use as an additional living space, workspace, or storage area. Key upgrades include foundation waterproofing (2024), new basement drainage pipes (2022), a new roof (2019), furnace (2019), A/C (2024), and a hot water tank (2020). Conveniently located steps from a bus stop, drug store, medical center, and pet care services, with easy access to major roads and Highway 401, this home offers both modern comfort and exceptional convenience. Dont miss this fantastic opportunity! Buyer/Buyers Agent to verify measurements. (id:61476)
31 Inglewood Place
Whitby, Ontario
Welcome to 31 Inglewood Place - A Professionally Designed, Fully Renovated Home in Prime Whitby!Tucked away on a quiet, family-friendly street, this stunning home is located in one of Whitbys most desirable neighbourhoods and sits on a spacious pie-shaped lot. Offering over 2,800 sq/ft of total living space, the entire home has been thoughtfully redesigned by a certified interior designer, blending modern finishes with everyday comfort.Step inside to a brand-new custom kitchen complete with all new appliances, elegant engineered hardwood flooring, fresh paint throughout, and upgraded pot lights and designer light fixtures. The second level features a luxurious primary suite with his and hers closets and a beautifully renovated ensuite, plus two additional bedrooms and a newly updated main bathroom.The fully finished basement offers even more living space with an additional bedroom, a brand new 3-piece bathroom, and impressive storage, including a large crawl space with 5 feet of head clearance. Enjoy direct access to a double car garage and peace of mind with recent big-ticket upgrades: a new roof (2023) and new windows (2024). This turnkey home is the complete packagedont miss it! (id:61476)
403 - 521 Rossland Road W
Ajax, Ontario
ATTENTION First Time Home Buyers, you could be eligible for the new 5% GST Rebate!! Welcome to Marshall Homes' newest urban stacked townhome community in the heart of Ajax! This prime location offers the perfect blend of modern living and convenience. With only 81 exclusive units, this beautifully designed 2-bedroom, 1.5-bathroom home boasts 9-foot ceilings, a spacious great room, and a private patio ideal for relaxing or entertaining. The gourmet kitchen is thoughtfully designed with premium finishes, while the luxury bathrooms provide a spa-like retreat. Enjoy the ease of in-suite laundry, 1 designated parking space, and low-maintenance fees under $200. Nestled in a highly sought-after neighborhood, you'll have easy access to top amenities, shopping, dining, and transit. Experience the quality craftsmanship and attention to detail that Marshall Homes is known This is urban living at its finest! Occupancy expected Feb 2027! Taxes are not yet assessed. Visit our Sales Center Sat and Sun 12-5pm. (id:61476)


