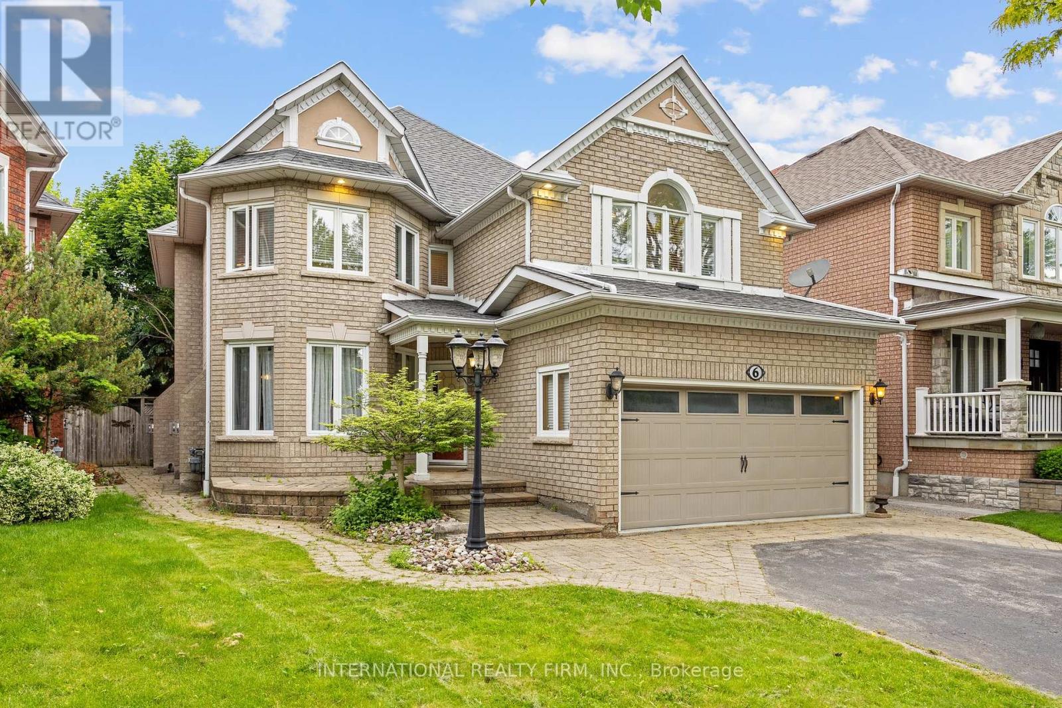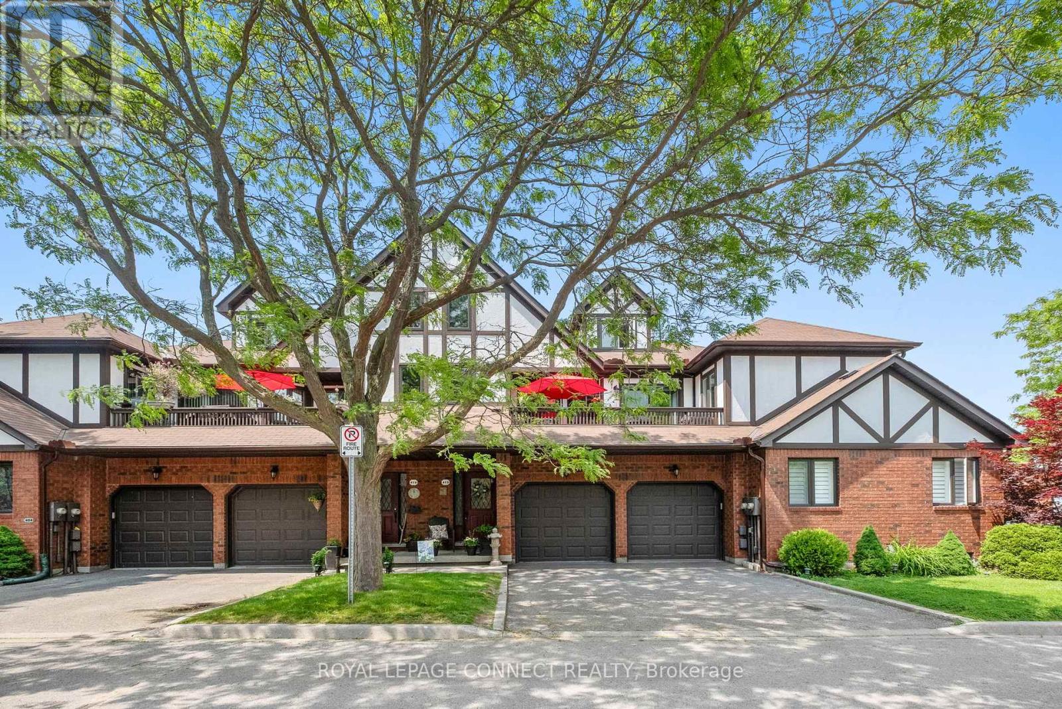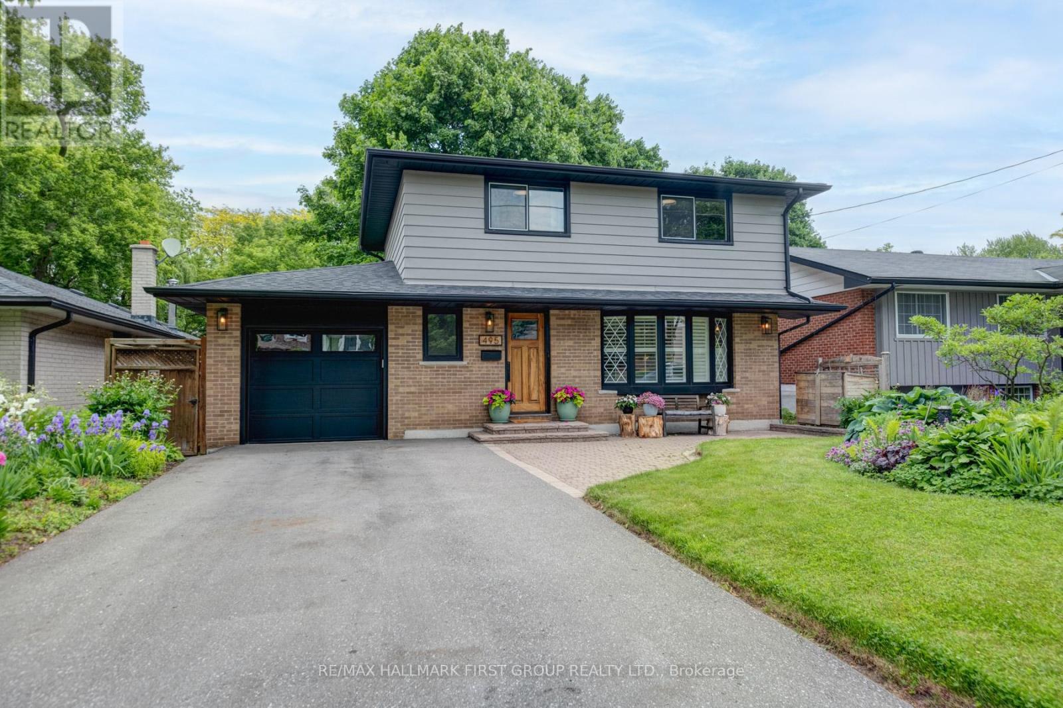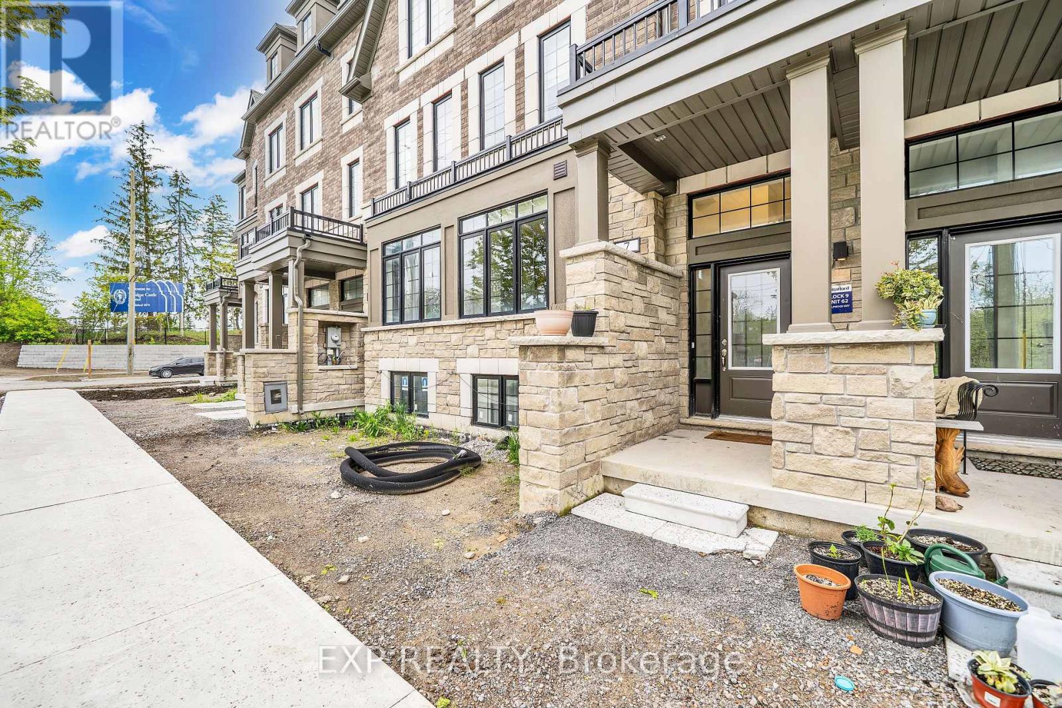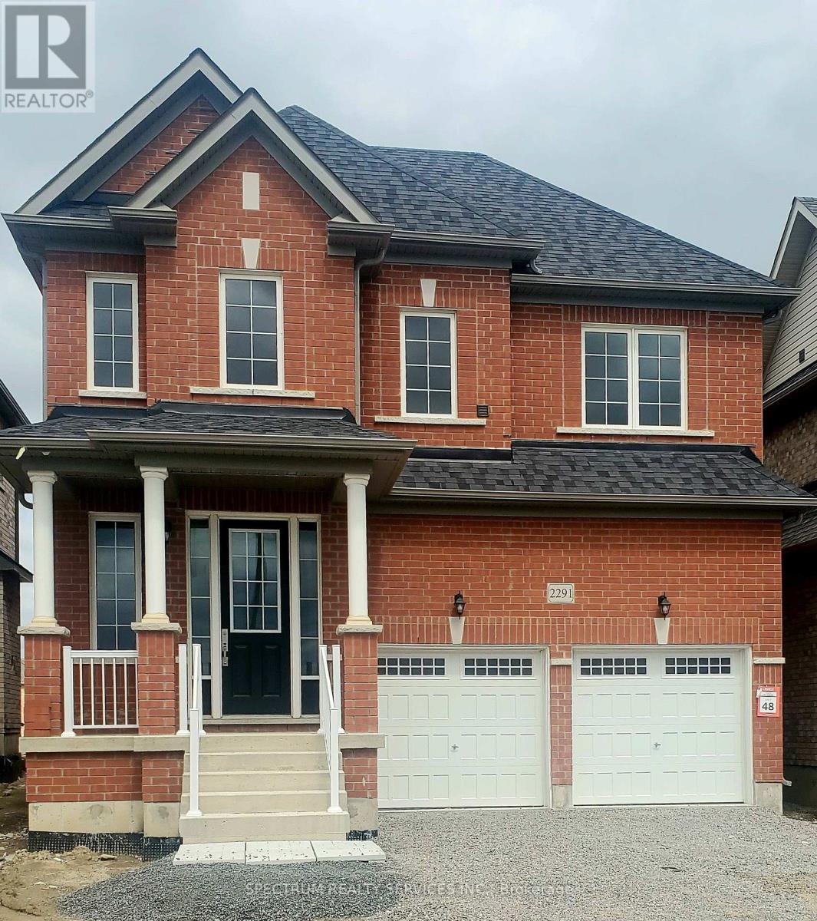N/a Boundary Road
Scugog, Ontario
Future opportunity: 25 acres, primarily wooded, perfect for camping, hiking, ATV riding, and snowmobiling, located near the Town of Port Perry and Oshawa. A fantastic nature retreat. Please note: this property is designated for recreational use only. Seller will consider VTB (id:61476)
6 Mortimer Crescent
Ajax, Ontario
Beautiful 4+1 Bedroom Detached Situated In The Heart Of Pickering Village, A Sought-After Community Ideal For Growing Families; Tucked Away On A Peaceful, Tree-Framed Crescent, This Impressive Brick Home Welcomes You With A Charming Front Porch, Perfect For Morning Coffee Or Evening Relaxation; Step Into A Sun-Filled Living Room With Oversized Bay Windows Fill The Space With Natural Light; The Cozy Family Room Offers Access To The Backyard, Creating A Warm Setting For Everyday Living; Enjoy Memorable Meals In The Elegant Formal Dining Room, Ideal For Hosting Loved Ones; The Gourmet Kitchen Is Equipped With Stainless Steel Appliances, Granite Countertops, And Custom Cabinetry Offering Ample Storage; Upstairs, You'll Find Four Spacious Bedrooms, Each Featuring Large Windows And Generous Closet Space; The Primary Suite Offers A Serene Escape With Its Walk-In Closet And Room To Unwind; The Finished Basement Includes An Extra Bedroom And A 3-Piece Bathroom, Perfect For Guests, In-Laws, Or Teenagers; Close To Excellent Schools, Shopping, Pickering Village, Parks, Highway 401, And The GO StationThis Is The Perfect Place To Call Home! (id:61476)
413 - 245 Elgin Street W
Cobourg, Ontario
Spacious Condo Living without Compromise! Looking to downsize without sacrificing space? This spectacular 2 bedroom + den condo townhouse offers an impressive 2000 sq ft of comfortable, stylish living. The oversized primary bedroom is a true retreat, featuring a luxurious ensuite with a soaker jet tub and separate shower. The main floor boasts an open-concept layout complete with a renovated kitchen featuring quartz countertops, lots of storage and a spacious eat-in-area perfect for casual dining. The large living room is ideal for entertaining or relaxing, with a cozy gas fireplace and walkout to private deck. A separate dining room offers plenty of space for formal meals or family gatherings. Additional features include: A versatile den perfect for a home office or guest space, large basement storage area, Updated finishes throughout! Weather you are seeking a lifestyle change or looking to downsize, this condo townhouse offers all the space and comfort of a traditional home without the maintenance. Located in one of Cobourg's premier condominium communities, this residence offers exceptional convenience and lifestyle. Enjoy close proximity to all key amenities including scenic conservation parks, shopping, fine dining, Northumberland Hills Hospital, the YMCA and Cobourg's vibrant tourist district- featuring the popular beach and Marina. This is a rare opportunity to live in comfort and style, surrounded by everything Cobourg has to offer. This home is not to be missed!! (id:61476)
3151 Courtice Road
Clarington, Ontario
Welcome to this detached Cape Cod Inspired 1 1/2 Storey home built in 1949 and is 1640 sf as per MPAC. There has been a rear addition since original construction. It is located on a private 55x300 lot backing onto undeveloped land. This is a great location within walking distance of schools, close to shopping and minutes to Highways 401/407. The main floor has the primary bedroom and there are two other bedrooms on the second floor. Features include a main floor bathroom and rear addition, with family room. The family room has a cathedral ceiling and a walkout to a large deck. The basement is unfinished. Oversized garage with direct house access. Forced air gas furnace is 2019, as per tag. This property is sold on an "AS IS", WHERE IS" basis, with no representations or warranties. The Seller has no knowledge of the condition of the septic system. (id:61476)
495 Brentwood Avenue
Oshawa, Ontario
A deep lot with a bridge over a tributary to Harmony Creek gives a "back 40" feel to the deep lot and the fire pit sitting area. This is a move in ready home in a very nice mature neighbourhood. A big 3 season sun room with 2 sky lights (adds 258 Sq/Ft) and provides a great view of the yard in all seasons with a gas fireplace can take a sunny winter day indoors. Eat In Kitchen renoed 2021, Ceramic floor in the entrance and 2 piece bath, engineered flooring in the living room and kitchen, Vinyl flooring in the basement, custom cabinetry in the Master bedroom, big Dog Washing sink in basement along with a gas fireplace and a Sliding Glass Door Walk-out to the yard and covered dining area. The Driveway has been expanded to allow more room and the roof and chimney were done in 2024, Furnace and A/C 2018, Lovely gardens (id:61476)
7 Selfridge Way
Whitby, Ontario
Welcome to this stunning, less-than-a-year-old Hampton rear-lane townhome in Whitbys sought-after Highbury Gardens enclave showcasing over $80K in builder upgrades and more than 2,300 sq ft of finished living space. Blending modern luxury with everyday comfort, this 3-bedroom, 2-den home features a fully finished builder basement with a 4-piece bath, offering exceptional versatility for growing families or remote professionals. The eye-catching stone and brick exterior is complemented by a charming covered porch, while inside, 9-foot ceilings, oversized windows, and open-concept living provide a bright and inviting layout. The main floor is ideal for entertaining, while the second level features two spacious bedrooms, a full bath, laundry, and a quiet den for homework or home office needs. The entire third floor is dedicated to a luxurious primary retreat, complete with a walk-in closet, spa-inspired ensuite, private balcony, and a bonus study nook. Outside, the builder will fully fence the backyard, perfect for children or pet sand the detached extra-wide double garage off the landscaped rear lane offers ample space for two vehicles plus storage. Ideally located at Garden & Dundas, Highbury Gardens is an exclusive 96-home community just steps to restaurants, cafés, schools, parks, GO Transit, and Hwy 401. Enjoy the ease of new construction, Tarion warranty protection, and a turnkey lifestyle in a vibrant, walkable Whitby neighbourhood. (id:61476)
89 Cathedral Drive
Whitby, Ontario
Welcome to 89 Cathedral Drive a beautifully maintained freehold townhome located in a desirable North Whitby neighborhood. Built in 2017, this 3-bedroom, 3-bathroom home offers a spacious layout with hardwood flooring on the main floor and second floor, a large eat-in kitchen with ample counter space and modern cabinetry, and a bright, open-concept living and dining area perfect for entertaining. Upstairs, youll find generously sized bedrooms including a primary suite with a walk-in closet and a private 4-piece ensuite and jacuzzi. The finished basement adds versatile space ideal for a rec room, home office, or gym and a bedroom. Additional features include a private driveway with garage access, fenced backyard, upper-level laundry, and updated lighting fixtures. Close to parks, schools, public transit, and minutes to 401, 407, and major shopping. Move-in ready with a practical layout designed for modern living. (id:61476)
947 Finley Avenue
Ajax, Ontario
Steps to Lake Ontario! Welcome to a modern and stylish end-unit townhouse nestled in one of Ajax's most desirable family-friendly neighborhoods. This 3-storey home features 4 spacious bedrooms, 4 bathrooms, and a bright, open-concept layout with hardwood flooring and 9-foot ceilings. The chefs kitchen boasts a large granite island, stainless steel appliances, pot lights, and a walkout to a private balcony perfect for morning coffee or evening relaxation. Additional highlights include a balcony, 2 car private driveway, and single-car garage. Conveniently located near Lake Ontario, parks, schools, shopping, transit, and Hwy 401, this move-in ready home offers comfort, function, and location all in one. (id:61476)
1389 Woodstream Avenue
Oshawa, Ontario
Offered for the first time by the original owners, this 4+1 bedroom, 4 bathroom home provides approximately 2,200 sq ft of functional living space. Hardwood floors run throughout the main and upper levels. The layout includes spacious principal rooms, a walk-out basement with in-law suite potential, and 1+1 kitchens for added flexibility. Hardwood floors grace both the main and upper levels, enhancing the warm and inviting atmosphere. The walk-out basement offers incredible flexibilityideal as an in-law suite, home office, or additional recreational space. Set on a quiet, family-friendly street in one of Oshawas most desirable neighborhoods, this home is also located within the boundaries of top-rated schools including Seneca Trail Public School and Maxwell Heights Secondary School, making it a perfect choice for families. This exceptional property combines comfort, space, education, and location in one outstanding package. (id:61476)
34 Meadowlands Drive
Brock, Ontario
Welcome to this beautifully maintained 3-bedroom, 2-bathroom home that blends comfort, style, and outdoor luxury. Inside, you'll find a bright floor plan with spacious living areas and a well-appointed kitchen. Whether you're hosting guests or enjoying quiet evenings at home, this space offers the perfect blend of functionality and charm. Step outside to your backyard retreat, where the pool invites summer fun and the cabana offers shade, relaxation, or even an outdoor bar setup. Ideal for families, entertainers, or anyone seeking resort-style living at home. In town, you will find all the amenities you will need including a grocery store, hardware , restaurants, coffee shops, gym, hair dressers and more! You will love calling Cannington home. Don't miss the chance to make this oasis your own! (id:61476)
67 Alden Square
Ajax, Ontario
This spacious and beautifully upgraded home is located on one of Ajax's most desirable neighborhoods. The property offers 5+4 bedrooms, 6 washrooms, and a newly constructed finished legal basement apartment. It's perfect for large family living or entertaining with 3205 square feet of living space above grade, 9 feet ceilings on the main floor and an open-concept design. The home is packed with premium features such as gas fireplace, central vacuum, pot lights, wall to wall cabinetry & closet organizers. You'll love the high-end light fixtures, which pair beautifully with the hardwood floors throughout. There is also no shortage of day light with large windows all over the house. Freshly painted, the home feels brand new, with a large kitchen boasting granite countertops, a center island, and a walkout to a beautifully landscaped yard featuring meticulously designed gardens. For added convenience, the second level features a dedicated laundry room, while the landscaped backyard offers a peaceful retreat. The finished basement comes with two parts. One half offering a self contained apartment with two bedrooms, a kitchen and a private entrance. Second half comes with a rec room, a wet bar, 1 bedroom and an office. This is ideal in a situation where you need value with rental income but also need to accommodate your large family. The separate entrance is fenced from the backyard so you can enjoy complete privacy. Located near top-rated schools, parks, and shopping centers, this home is ideal for a large family looking for luxury, value and convenience. (id:61476)
2291 Rudell Road E
Clarington, Ontario
Welcome to Gracefields Redux3, in the quaint village of Newcastle. Singles in this master-planned community is comprised of a mix of beautifully designed, classically styled homes. Opportunity to own a beautiful new home and move in immediately. *Priced To Sell* This beautifully built Lindvest Home features natural finish oak flooring on main floor non-tiled areas, granite countertops in kitchen, natural finish oak main staircase, natural gas fireplace, second floor laundry and much more. (id:61476)



