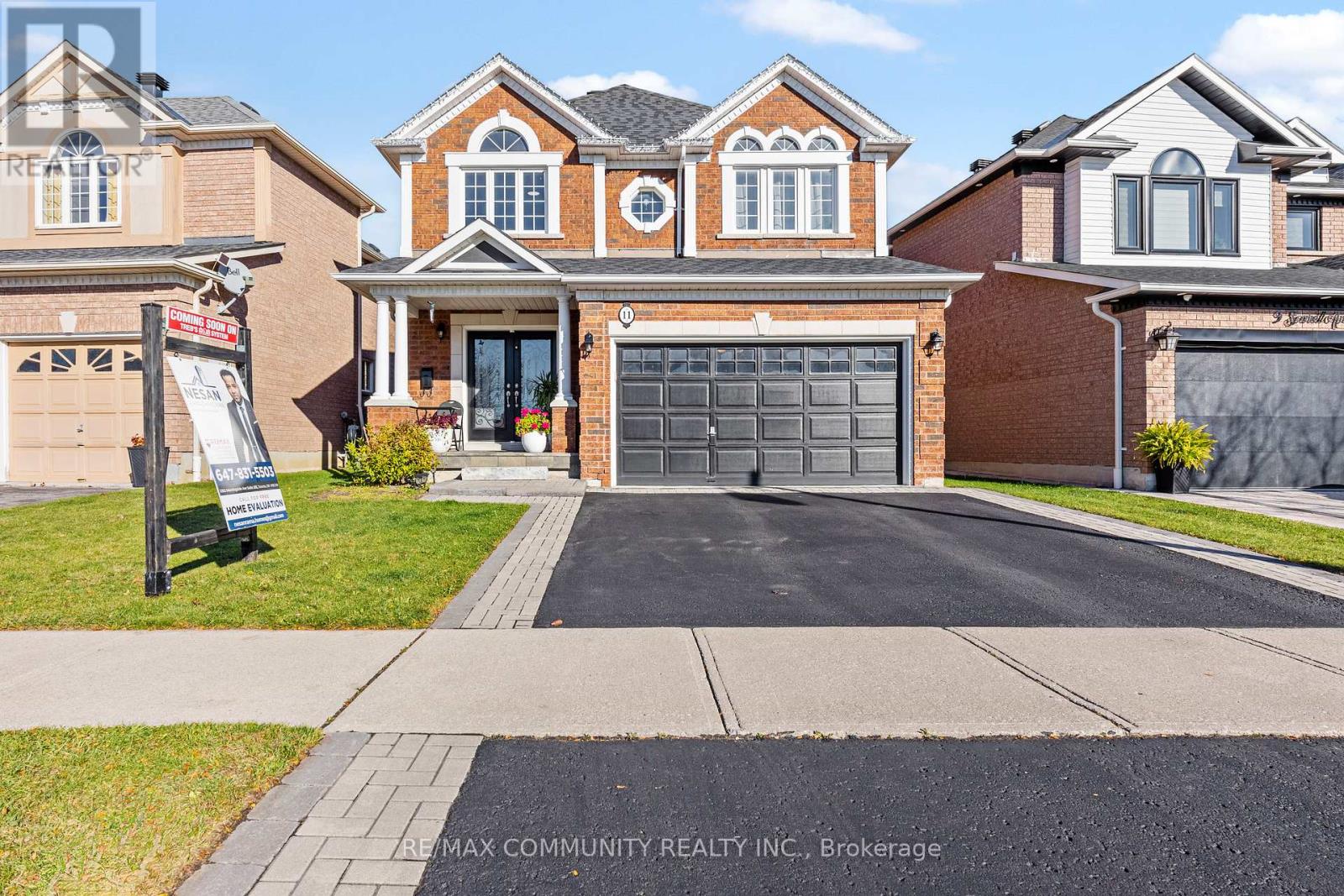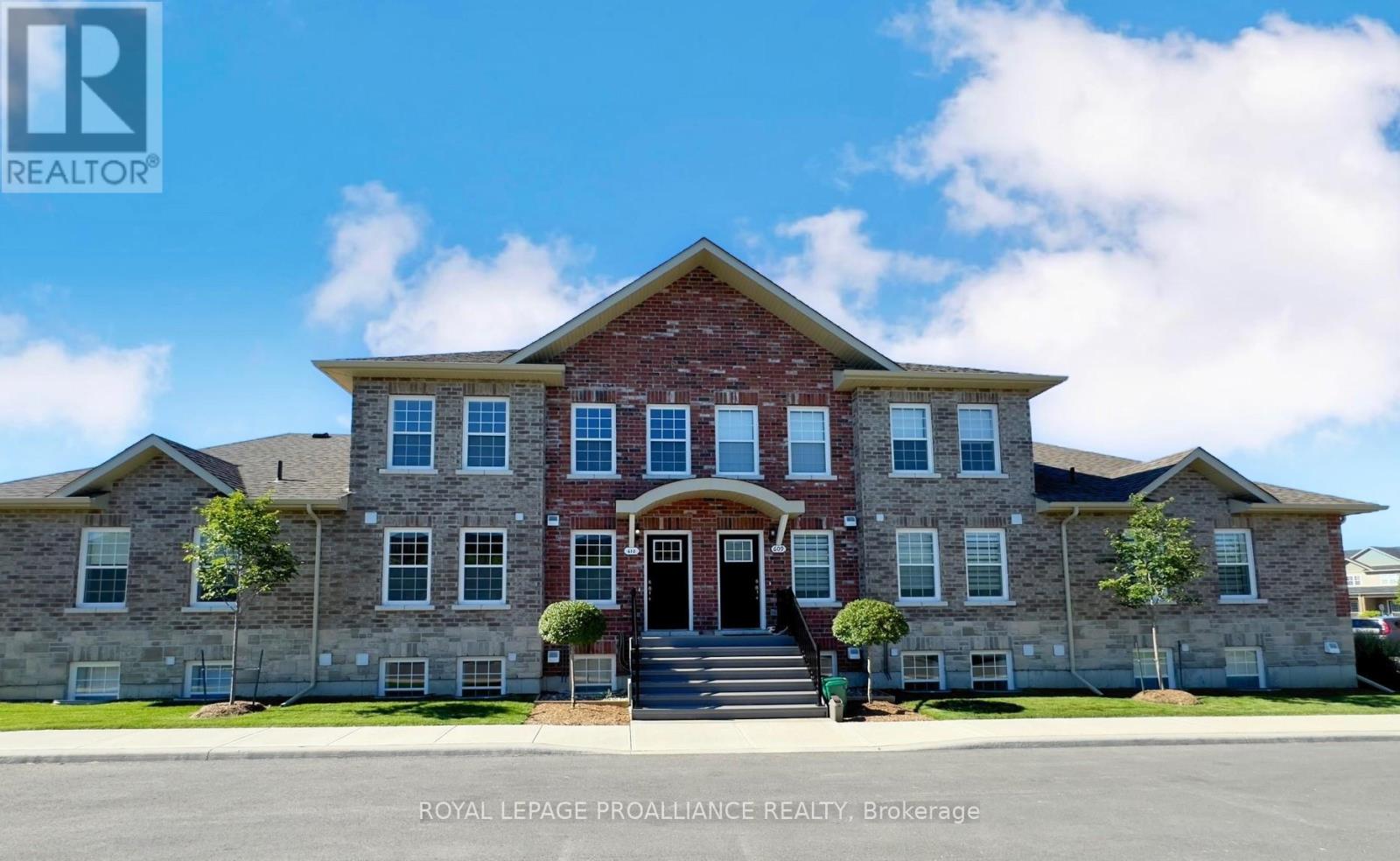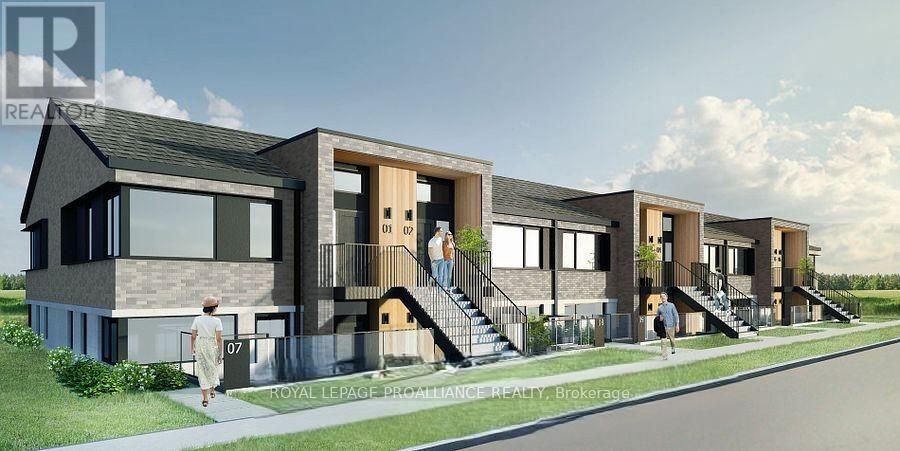1149 Skyridge Boulevard
Pickering, Ontario
BRAND NEW - UNDER CONSTRUCTION Special Model 2023 sq.ft. Lot 31, Premium Corner Lot **EXTRAS** Hardwood (natural) on main floor, oak stairs (natural) with iron pickets, rough-in for bathroom in basement. (id:61476)
11 Searell Avenue
Ajax, Ontario
Stunning All-Brick Detached Home in Ajax's Most Sought-After Neighborhood!This rare gem, offering approximately 2400 sq. ft. of living space, is nestled on a premium, extra-deep lot with complete privacy no neighbors at the back! Situated in one of Ajax's most desirable areas, this home is perfect for families, located just steps away from the top-rated Vimy Ridge Public School and French Immersion Rosemary Brown Public School. From the moment you step inside, you'll be captivated by the spacious, sun-filled rooms. The large master suite features a luxurious ensuite with a soaking tub and separate shower your own private retreat! The main floor is enhanced with beautiful hardwood throughout, pot lights, and a cozy gas fireplace in the living room. The kitchen is a chefs dream, boasting sleek granite countertops, while the bathrooms offer elegant quartz finishes. This home has been meticulously upgraded with modern finishes, including California shutters. In 2021, the roof was replaced with new shingles and modern vents. With so many incredible features and upgrades, this home is truly a standout perfect for your family to make lifelong memories. Dont miss out on this rare opportunity to own in one of Ajax's most coveted locations. Book your showing today! (id:61476)
2501 Athena Path
Pickering, Ontario
BRAND NEW - UNDER CONSTRUCTION Special Model - 2023 sq.ft. Premium walk-out lot. LOT 45 **EXTRAS** Hardwood (natural) on main floor. Oak stairs (natural) with iron pickets. Roughed-in for bathroom in basement. (id:61476)
4 Birch Crescent
Ajax, Ontario
Welcome To Your Dream Home! This Stunning Detached Property Boasts A Complete Top-To-Bottom Renovation, Blending Modern Luxury With Timeless Comfort. Step Into An Open-Concept Layout Where The Spacious Living, Dining, And Kitchen Areas Seamlessly Flow Together, Creating An Inviting Atmosphere Perfect For Both Entertaining And Everyday Living. Meticulous Attention To Detail Is Evident In Every Corner, From High-Quality Finishes And Elegant Fixtures To Sleek Countertops. Abundant Natural Light Pours In Through Large Windows, Highlighting The Fine Craftsmanship Throughout. Prime Location, Near All Amenities, Trails, Schools, Hospital, Shopping Centre, Restaurants, Go Station, Highway 401 Just Minutes Away! This Move-In-Ready Home Offers Not Just Beauty, But Exceptional Functionality And Comfort, Ensuring You And Your Family Will Thrive For Years To Come. Don't Miss Out On This Turnkey Gem Schedule Your Viewing Today! (id:61476)
1304 Klondike Drive
Oshawa, Ontario
This Stunning Property is located in Most Desirable Area of North Oshawa!! Beautiful & Popular "CORVUS" Model built By Fieldgate Homes has 4 Bedrooms & 2.5 Baths!! Detached Home with Too Many Upgrades to List!! 200 AMPS Service * Premium Lot* Ensuite Bath W/Soaker Tub!! Upgraded Tiles, Hardwood Flooring W/Oak Stairs!! Formal Family Room & Living/Dining Room, Large Kitchen W/Breakfast Area/ Walkout to Yard!! **EXTRAS** CORVUS Model, *Premium Lot* 4 Bedrooms and 2.5 Washroom, Convenient of 2nd floor Laundry! Close to 407/401 (id:61476)
54 Holtby Court
Scugog, Ontario
Explore the allure of the recently constructed Geranium Home, situated on a Corner lot in the vibrant Adult Lifestyle Community of Canterbury Commons. Spanning 2474 sq ft, (one of the larger size homes in this development) this residence embodies resort-style living with a sun-drenched great room featuring floor-to-ceiling windows, hardwood flooring, and a vaulted ceiling. The open concept seamlessly integrates a chef's kitchen with a luxurious oversized quartz counter. Enjoy the convenience of direct access through the garage, and elevate your remote work experience in this inviting space. Revel in ample parking, proximity to Scugog Lake, trendy shops, restaurants, a casino, and scenic walking trails. Welcome home to sophistication and comfort. **EXTRAS** Brand new S/S appliances, and light fixtures, along with a deck and yard. Nestled on a newly constructed, tranquil residential road, owners will appreciate the serenity. (id:61476)
2 Honeys Beach Road
Scugog, Ontario
Welcome to your private oasis near the water! Steps from Lake Scugog, this corner lot has incredible curb appeal with mature trees and beautiful gardens lining the oversized driveway. Perfect for multigenerational living, this home offers two self-contained living spaces with separate entrances, each with their own kitchen and laundry. Enjoy stunning lake views from the beautifully-updated upper level with a walk out to the east-facing balcony, the most serene place to enjoy your morning coffee, or evening glass of wine. The upper level open concept space features a living room with vaulted ceilings and a freestanding wood stove, dining area and breakfast nook. The updated kitchen showcases beautiful quartz counters, tile backsplash and bar area with beverage fridge. Enjoy the spacious primary bedroom with walk-in closet, electric fireplace, and semi-ensuite 5 piece bath with a gorgeous standalone soaker tub, glass shower enclosure and double sink vanity. The upper level also features a second bedroom with closet, and walks out to the screened-in back porch and back deck. Immerse yourself in nature, but with the added convenience of being just minutes to all of your amenities. Enter the lower part of the home from a ground level separate entrance. This space would be perfect for your in-laws or extended family with its own kitchen, laundry, dining room, living room, bedroom and 3 piece bathroom. With thousands spent on updates, this home is the total package and move-in ready! *This home is no longer staged **EXTRAS** Nearby marina just down the street. Port Perry offers a blend of small-town charm and natural beauty! Enjoy easy access to the historic downtown shops, cafes, and waterfront activities; perfect for serene lakeside living. (id:61476)
715 - 448 Drewery Road
Cobourg, Ontario
Welcome to Cobourg's sought after EAST VILLAGE, just a quick stroll to the historic downtown of Cobourg with amazing beaches, marina, restaurants, patios and shopping. A pre-construction town home where you get to choose all the finishes! To be built by Stalwood Homes, this PREMIUM PARK FACING 2 bedroom town home is turn-key and low maintenance! The Manhattan plan has a fantastic open concept main living area with beautiful Kitchen featuring Stainless Steel appliances, including an OTR Microwave. Large windows in the bright Living Room/Dining Room area. Includes upgraded Luxury Vinyl Plank flooring and tile throughout. 2 pc Bathroom and Utility Room complete the main floor. Upstairs, the second level offers a Primary Bedroom with 2 large windows letting in tons of natural light. The second Bedroom provides additional space for a den, guest space or office for your work at home needs. Convenient second floor laundry with stackable Washer & Dryer plus a 4 pc Bathroom. Notables: Fibre Internet available, HRV for healthy living and Hot Water Tank is owned. Lawn Care and Snow Removal included in condo fees, along with one designated parking space and visitor parking is on-site. Enjoy maintenance-free living in Cobourg's convenient east-end location, only 40 minutes to GTA or a commuter ride from the Cobourg VIA! Additional units and layouts available. Photos are of a different build, and some are virtually staged. (id:61476)
712 - 448 Drewery Road
Cobourg, Ontario
Welcome to Cobourg's sought after EAST VILLAGE, just a quick stroll to the historic downtown of Cobourg with amazing beaches, marina, restaurants, patios and shopping. A pre-construction town home where you get to choose all the finishes! To be built by Stalwood Homes, this PREMIUM PARK FACING 2 bedroom town home is turn-key and low maintenance! The Manhattan plan has a fantastic open concept main living area with beautiful Kitchen featuring Stainless Steel appliances, including an OTR Microwave. Large, south facing windows in the bright Living Room/Dining Room area. Includes upgraded Luxury Vinyl Plank flooring and tile throughout. 2 pc Bathroom and Utility Room complete the main floor. Upstairs, the second level offers a Primary Bedroom with 2 large windows letting in tons of natural light. The second Bedroom provides additional space for a den, guest space or office for your work at home needs. Convenient second floor laundry with stackable Washer & Dryer plus a 4 pc Bathroom. Notables: Fibre Internet available, HRV for healthy living and Hot Water Tank is owned. Lawn Care and Snow Removal included in condo fees, along with one designated parking space and visitor parking is on-site. Enjoy maintenance-free living in Cobourg's convenient east-end location, only 40 minutes to GTA or a commuter ride from the Cobourg VIA! Additional units and layouts available. Photos are of a different build, and some are virtually staged. (id:61476)
703 - 448 Drewery Road
Cobourg, Ontario
Welcome to Cobourg's sought after EAST VILLAGE...This PREMIUM PARK FACING bungalow style stacked Townhome will be turn key....a pre-construction unit where YOU get to choose the colours and finishes! Enjoy this amazing location, only a quick a stroll or bike to the historic downtown of Cobourg with amazing beaches, marina, restaurants, patios and shopping! The Midtown plan offers a fantastic open concept main living area with a beautiful Kitchen featuring a sit-up breakfast bar and stainless steel appliances. Large, southern facing window in the Living Room lets in tons of natural light. Upgraded Luxury Vinyl Plank flooring throughout. Primary bedroom with ensuite privilege to the 4 pc bathroom. Second bedroom can be used as a guest space, office or den. Laundry Room with Washer & Dryer. Notables: Fibre Internet available, HRV for healthy living and Hot Water Tank is owned. Lawn Care and Snow Removal included in your condo fees, along with one designated parking space plus visitor parking available. Enjoy maintenance-free living in Cobourg's convenient east-end location, only 40 minutes to GTA, or a commuter ride from the Cobourg VIA! Additional units and layouts available. (id:61476)
109 - Blk 59 Joseph Gale Street
Cobourg, Ontario
Introducing STUDIO 24 in Cobourg's sought after EAST VILLAGE, located a walk or bike ride distance to Lake Ontario's vibrant waterfront, beaches, downtown, shopping, parks and restaurants! Construction by Stalwood Homes, these affordable studios are perfect for the first time home buyer, professional or down-sizer. Beautiful modern finishes enhanced with 9 ft ceilings. Open concept living room and stylish kitchen with Stainless Steel appliances. Convenient in suite laundry with a stackable Washer & Dryer. Luxury Vinyl Plank throughout with tiled washroom. Purchaser customizes colours and finishes and also enjoys a $5000 upgrade allowance! Fibre Internet available, HRV for healthy living, heat pump provides primary heating/cooling, owned hot water tank. Lawn Care And Snow Removal included in condo fees, along with one designated parking space and visitor parking is on-site. Easy access to the 401 corridor, convenient Cobourg VIA stop, and just a 45-minute drive to the Oshawa GO. **EXTRAS** Photos are virtual renditions of the build. (id:61476)
29 - 116 Cedardale Road
Brighton, Ontario
Tucked away in the lovely Timber House Resort stands this wonderful 42" x 12" four season mobile home. This park model trailer features 1 bedroom, 1 bath, a three-season room, and an open concept design. The roof was replaced in 2023 and a new gas stove in 2023. The patio awning was replaced in 2023. Behind the lot is a wonderful gathering spot for neighbours and friends to relax by the fire pit. The park provides laundry facilities. Now, the best part is that the waterfront is just a short walk away. The park-like setting opens onto a vista of Lake Ontario, featuring views of Presqu'ile Point and Bay - great for an afternoon swim or just to lay down, close your eyes, and listen to the waves embracing the shore. **EXTRAS** Offers Conditional on Park approval. Land lease fees $671.12/mo includes water/sewer/grass cutting /Park plowing/hydro. Average costs: Propane floats between $60.00 to $100.00/mo. Dec tank rental $65.00/year. Taxes are $75.00 per year. (id:61476)












