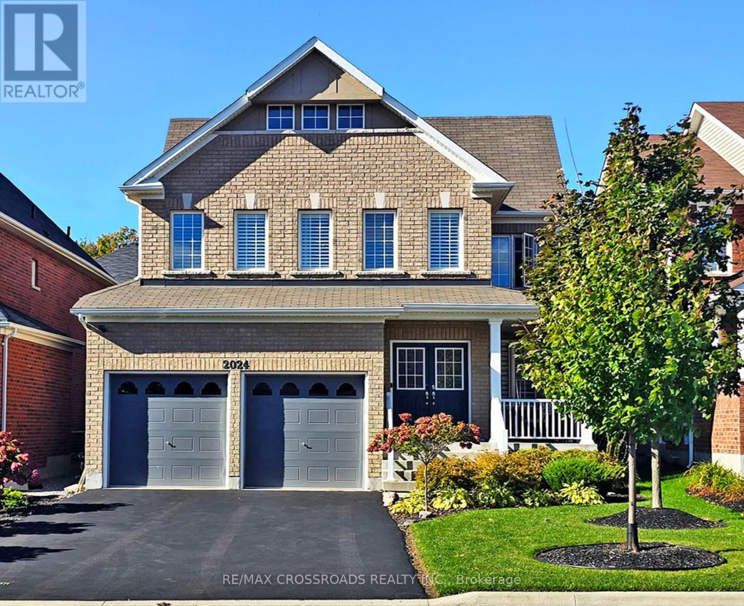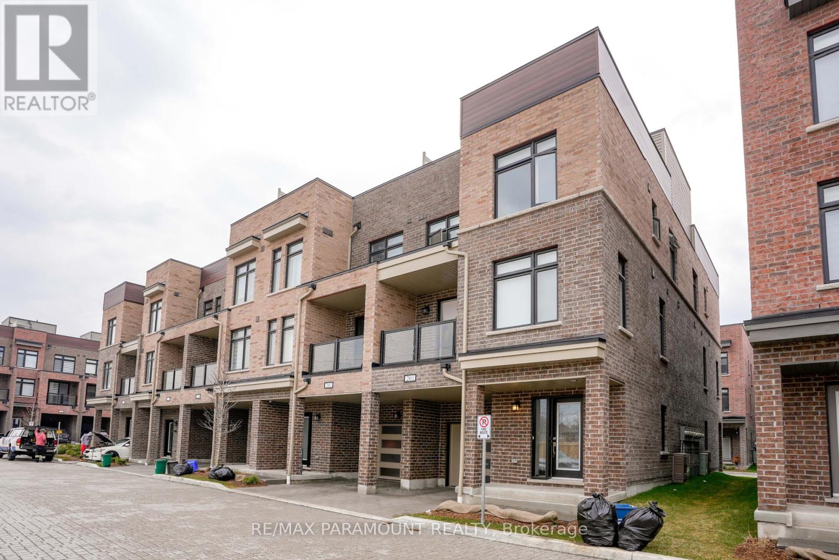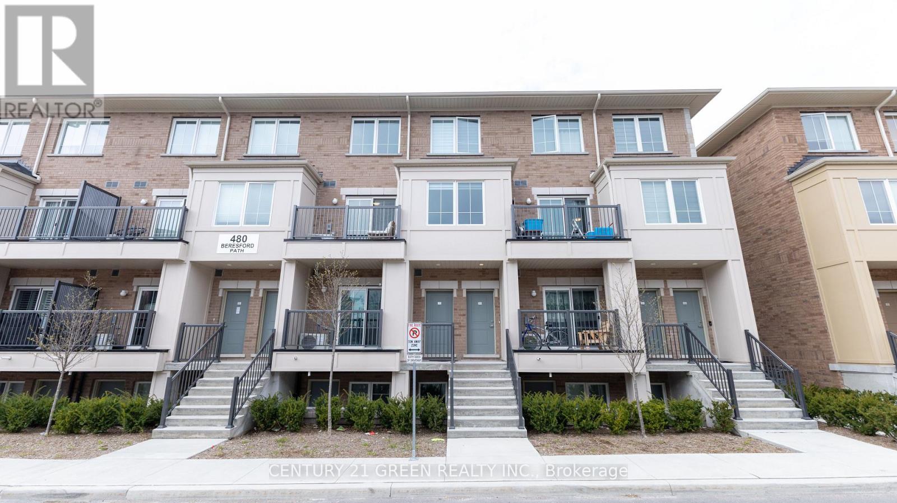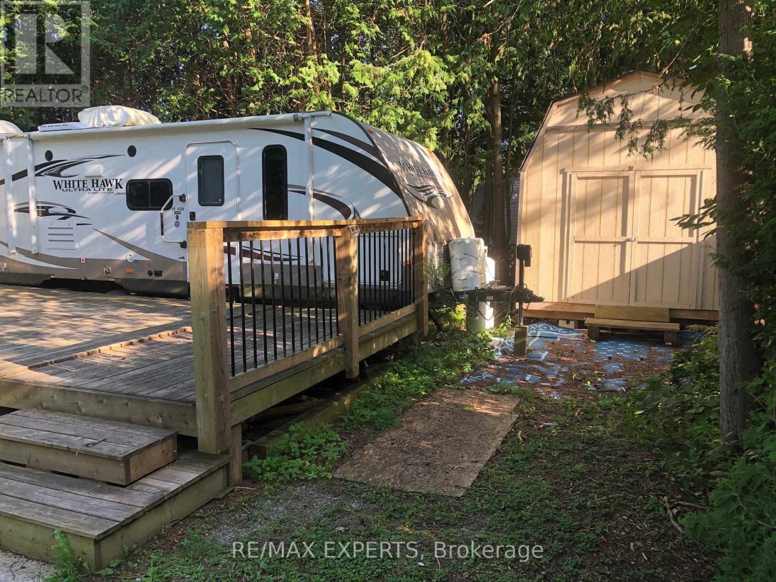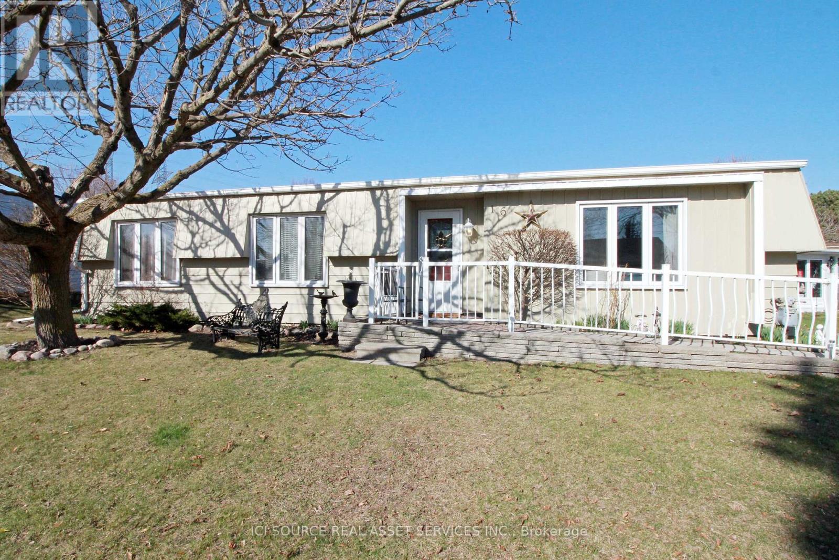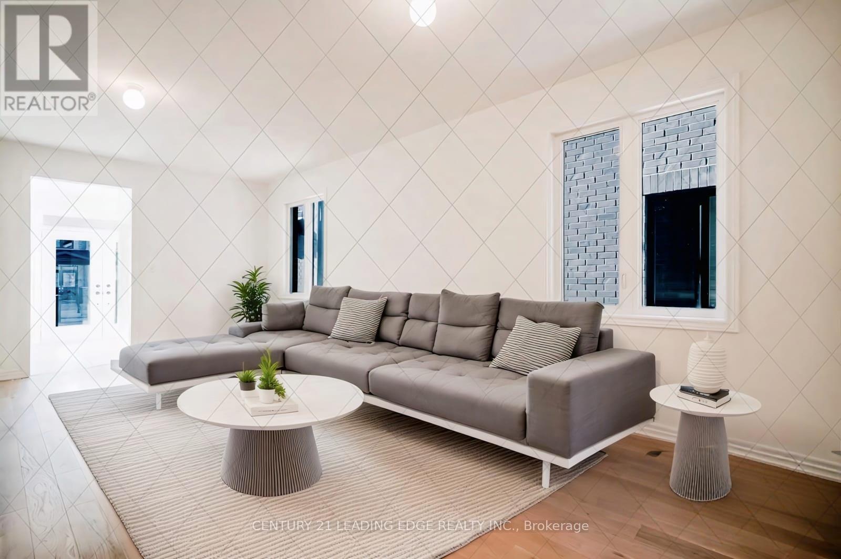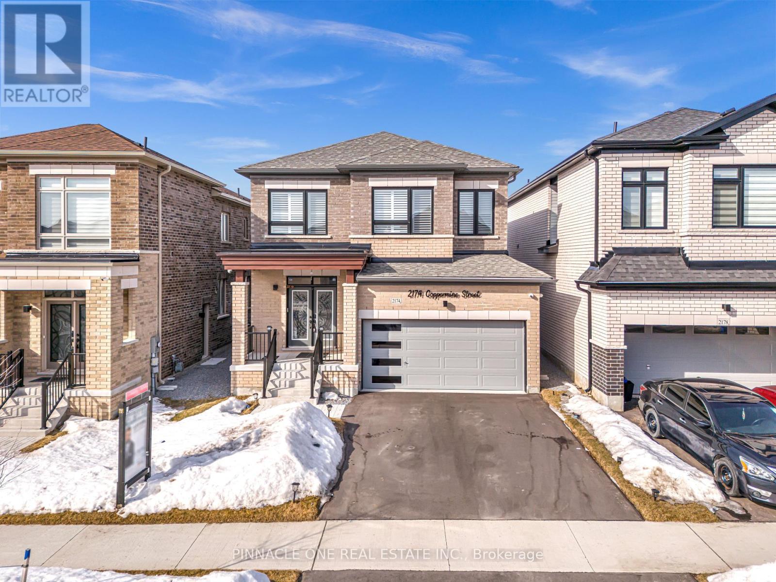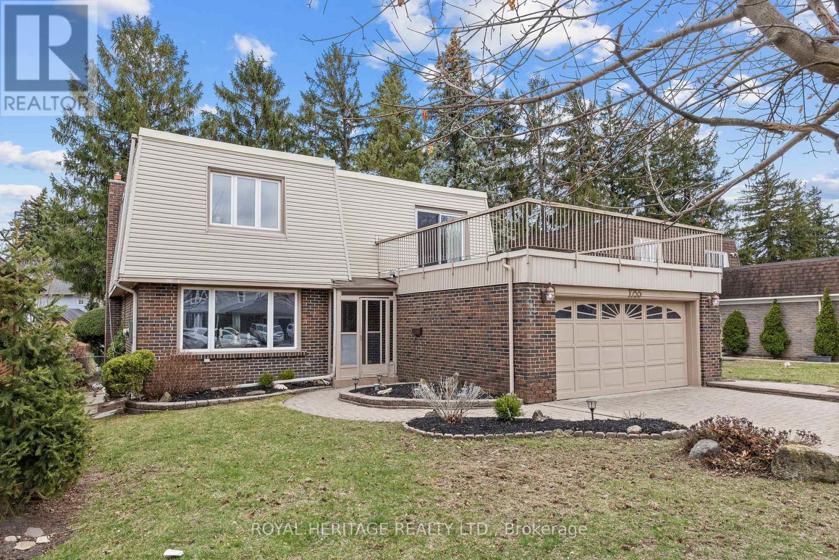2024 Magee Court
Oshawa, Ontario
Look no further, discover this gorgeous customized executive home with an open concept design. Completed with custom blinds and shutters, 9' ceilings on the main floor, porcelain tiles in the foyer, laundry room, and all bathrooms. Heated floors in all bathrooms upstairs, heated floors in all bathrooms upstairs, solid hickory hardwood floors throughout, custom oak stairs with large solid handrails and metal spindles. Zoned LED energy efficient pot lights and chandeliers on dimmers, Nest smart home fire and carbon monoxide detectors with built-in night light features. Water filtration system plus reverse osmosis unit. Custom chef's kitchen marble backsplash with first choice grade Ceasarstone quartz, multilevel island with oversized sink and prep sink, stackable ovens, pot filler, extra wide drawers with customized built-in storage. Oversize refrigerator and freezer, (Two pantries: food and appliance), natural maplewood high-end cabinets. Upgraded installation in attic and garage. Large storage shed. Large composite deck with gazebo for your enjoyment. (id:61476)
201 - 1865 Pickering Parkway
Pickering, Ontario
Welcome to 1865 Pickering Pkwy, recently built, modern 3-storey townhome in the sought-after Citywalk community! Offering spacious and stylish living space, this 3+1 bedroom, 2.5 bath home is designed for comfort and convenience. Enjoy a bright, open-concept layout with upgraded finishes and no carpet throughout.The ground floor features a spacious foyer, large closet, and a versatile bonus roomperfect for a home office, workout area, or kids playroom. On the main level, enjoy a sun-filled living and dining space with a walk-out to the balcony, paired with a contemporary kitchen featuring stainless steel appliances, a large island, and ample cabinet storage.Upstairs, the primary bedroom includes a walk-in closet and private ensuite bath. Two additional bedrooms and a full bath complete the level. Parking for two with an attached garage and driveway.Bonus: The rooftop area is currently unfinished but offers incredible potential for a private terrace or entertainment space with skyline views.Located minutes from Hwy 401, Pickering GO, schools, parks, and shopping. A perfect blend of style, size, and future potential! (id:61476)
8 - 480 Beresford Path
Oshawa, Ontario
Welcome to this beautifully maintained 2-bedroom and 1.5 bathroom condo townhouse nestled in a quiet, family-friendly community in Oshawa. Boasting an open concept main floor, a modern kitchen with quartz countertops and stainless steel appliances, this home is perfect for first-time home buyers and investors. Upstairs, enjoy a spacious bedroom with an Ensuite and walk-in closet. This unit includes 2 parking spots and is a 2-minute drive to the 401 highway, 5 minutes' drive to the Go station, schools, and parks; everything you need is just minutes away. Don't miss this opportunity and book a showing with confidence! (id:61476)
4739 Cedar Valley Road
Clarington, Ontario
It's Time For Family Camping! *** 3 Season Cedar Valley Resort Trailer Park And Campground! *** Rare On The Market! *** Gently Used Jayco White Hawk Travel Trailer With Sleeping Places For 8-10 People. This Cozy Trailer Is Located On The Site Of 100 Acres Of Beautiful Recreational Overnight Seasonal Camping Space! The Trailer Is Approximately 31 Ft. Overall Length. Primary Bedroom Is With Storage And End Tables With Room To Walk Around Bed. Pullout Sofa Faces Flatscreen Tv And Stereo System. Kitchen Is Boasting Double Sink, Microwave, Fridge And Stove. There Is The Range With A Dinette Which Folds Down To A Bed. Air Conditioning Unit ( Was Serviced In 2021.Both Dinette And Sofa Are Could Be Sided Out Opening Lots Of Room In Trailer. Double Size Bunk Beds Are With Weight Of Up To 600 Lbs. Shower With Tub. Two Entrance Doors. Wooden Deck. Two Garden Sheds. Parking Of Your Vehicle Just Next To The Trailer. Only 1 Hour Away From GTA * Pets Friendly!* Great Get Away! Season From First Week Of May Till The End Of October. ( Days Of Opening And Closing Resort Depends On The Seasonable Holidays And Weather Conditions) *****Fenced Playground for Dogs Without LEASH!**** SEASON FEES ESTIMATED $3000 ***** (id:61476)
16 Wheelhouse Drive
Clarington, Ontario
Live life to the fullest! This comfortable bungalow is just a ninety-second walk to excitement in Wilmot Creek Adult Lifestyle Community. It is located just up the street from the Wheelhouse Community Centre with all its amenities, the hub of social activity at Wilmot Creek. Take a short walk to the waterfront trail on the bluffs of Lake Ontario and enjoy the wonderful views of the bay. The exterior of this home is attractive with three large, 3-panel windows across the front. The Great Room is the heart of the home and offers open-concept, flexible space with living and dining room areas. It has a gas fireplace as well as a heating and cooling pump. The popular and large U-shaped kitchen is open to the Great Room, making entertaining a breeze. The generous family room [18 x 12] has its own woodstove-styled gas fireplace and is on the same level as the rest of the house - important for easy accessibility. Patio doors from the family room lead to an elevated wooden deck. Laminate floors in principal rooms. This home is ideal for your new lifestyle! * Monthly Land Lease Fee $1,200.00 includes use of golf course, 2 heated swimming pools, snooker room, sauna, gym, hot tub, library + many other facilities. 5 Appliances. *For Additional Property Details Click The Brochure Icon Below* (id:61476)
217 - 145 Third Street
Cobourg, Ontario
Ideally situated in the sought-after Harbour Walk Condos, the Laguna model offers an expansive 1,520 square feet of luxury living space. This stunning condo provides both comfort and elegance, with breathtaking waterfront views that greet you the moment you step inside. As you enter, the living room is bathed in natural light, featuring a large bay window that offers panoramic views of the harbour, and a second expansive window showcasing views of the prestigious Yacht Club. Whether you're relaxing or entertaining, this is the perfect spot to take in the scenery. The gourmet kitchen is a chef's dream, complete with an abundance of cupboard space and a floor-to-ceiling-pantry, providing all the room you need for culinary creativity. Retreat to the spacious primary bedroom , your personal sanctuary. The spacious four-piece en-suite is designed for ultimate relaxation, featuring a 6 foot jet soaker tub, a separate shower stall with a bench, and a walkout to your private balconyperfect for unwinding at the end of the day.Additional features include in suite laundry and underground parking, ensuring convenience and comfort throughout. Living at the Cobourg waterfront means you're just a short walk away from charming shops, top-tier restaurants, and all the best this vibrant community has to offer. Live the good life at Harbour Walk Condos where luxury meets lifestyle. (id:61476)
22 Brownscombe Crescent
Uxbridge, Ontario
Nestled on a Quiet Crescent in Uxbridge, this Two Storey Home with Over 2,152 Sq.Ft (per MPAC) PLUS Finished Basement, is Located within Walking Distance to Schools, Parks and Amenities. This Open Concept Home has a Two Storey Foyer, a Custom Kitchen by Well Known Local Valleau Custom Cabinetry, with a Centre Island that has Seating for Four, Cabinets Galore and Farmer's Sink its Truly the Heart of the Home. Formal Meals are Served in the Dining Room and the Great Room with a Gas Fireplace off of the Kitchen and Dining Room Keeps Everyone Connected. Hardwood Floors in the Main Hallway, Kitchen, Dining Room & Great Room & Nine Foot Ceilings on the Main Floor. Laundry Room has Direct Access to the Garage and a Side Door Entrance that is Perfect for Accessing the Backyard. The Oversized Primary Bedroom has a Four Piece Ensuite with a Separate Shower, Soaker Tub and Walk-in Closet with Two Sets of Double Closets. The Second Bedroom Overlooks the Front Yard. The Third Bedroom has a Large Window with Double Closets and Both Bedrooms Share the Main Four Piece Bathroom. The Finished Basement with an Abundance of Windows has an Additional Bedroom, Office with a French door, a Recreation Room and Three Piece Bathroom for when Company Arrives. The Private Backyard is an Oasis in the Summer Months with Space to Dine Al Fresco, or Sit and Splash by the Saltwater Pool and Enjoy the Sunshine.Uxbridge is Known as the Trail Capital of Canada, its Excellent Schools and Community Events. (id:61476)
3141 Blazing Star Avenue
Pickering, Ontario
This Brand New Property has room for everyone, including hobby, in-laws room etc. Comes with 5 bedrooms+Office on Main(6), 3 full baths upstairs & Powder on Main. All bedrooms connected to washrooms with 2 Jack & Jill Connections. Laundry conveniently located on 2nd floor, Library on main floor can be used as an office/Den/Room with door and window. The basement has separate entrance by the builder & a Cold Cellar. Fantastic Upgrades include: walk-up basement separate entrance, 200 amp service nema 60 amp 240v electric car charger, rough in gas for b.b.q, smooth celling main & 2nd floor, all tiles in kitchen, baths, entrance, hardwood, kitchen cabinets & electric fireplace. (id:61476)
4 Pidduck Street
Clarington, Ontario
Charming 3-Bedroom Townhouse in Prime Courtice Location! Welcome to this beautiful 3-bedroom, 3-bathroom freehold townhouse in the heart of Courtice! This well-maintained 2-storey home offers the perfect blend of comfort, convenience, and modern updates. Step inside to find a freshly painted interior with a bright and inviting atmosphere. The eat-in kitchen features a walk-out to the 20' x 16' backyard deck, ideal for summer BBQs, and comes equipped with a built-in dishwasher and over-the-range microwave for your convenience. The fully fenced private backyard offers a serene outdoor retreat. The cozy finished basement is perfect for entertaining, complete with a gas fireplace and new vinyl plank flooring. The primary bedroom is a true retreat, boasting a semi-ensuite bathroom and wall-to-wall closets for ample storage. Additional highlights & improvement include: Interior garage access for added convenience. Central Air Conditioning for year-round comfort! Lifetime transferable warranty on all Windows and Patio Doors (2010), New Carpet on stairs (2025), New Vinyl Plank Basement Flooring (2025), Upstairs Laminate Flooring (2022), Garage Door (2020), Front Door (2020), Front Porch (2021), North Backyard Fence (2024), and Garden Shed Roof Shingles (2024). Move-in ready with modern finishes throughout. Located in a family-friendly neighborhood, close to schools, parks, shopping, and transit. Don't miss your chance to call this stunning townhouse home! (id:61476)
329 - 1900 Simcoe Street N
Oshawa, Ontario
This exceptional turnkey investment is strategically located just steps from Durham College and Ontario Tech University, making it an ideal choice for student renters. Thoughtfully designed for modern living, the unit features sleek furnishings, large windows that invite abundant natural light, a space-saving Murphy bed, a versatile workspace, a cozy living area, and the convenience of ensuite laundry.Residents enjoy top-tier amenities, including round-the-clock security monitoring, fully equipped communal kitchens and social lounges on each floor, and a state-of-the-art fitness centerall fostering a vibrant student community. With building insurance covered, investors can benefit from hassle-free ownership while capitalizing on the property's strong rental demand and high appeal to discerning students.Don't miss this unparalleled opportunity to invest in a high-demand location! (id:61476)
2174 Coppermine Street
Oshawa, Ontario
Beautiful Modern Full Brick Home In the North Oshawa - Kedron Community - Fieldgate Ursa Model. This Beautiful, 2 Car Detached Home Features 4 Bed & 3 Baths, Spread Over 2,102 Sq Ft, Main Floor & Upper Level With 9 Ft Ceilings, Side Door Entry On Main Floor. Quartz Kitchen counters and Island, Oak Staircase, Tray ceilings in the maters with a 5-pcs ensuite with a frameless shower and standalone bath tub. Boasts a double door entrance with a wrought iron door and private backyard with no houses in the back. Offers Every Modern Amenity That Durham Has To Offer. Big Box Stores, Exclusive Local Boutiques, Dining Establishments, Schools (Elementary, Secondary, And Post-Secondary) Trails, Conservation Areas And Hwy 7 and Hwy 407 and much more. (id:61476)
1755 Storrington Street
Pickering, Ontario
Say hello to your next happy place! This lovingly maintained 4-bedroom, 3-bathroom home is tucked away in Pickering's vibrant and family-friendly Glendale neighbourhood. With plenty of space to live, laugh, and grow, this home is ready for you to move right in. The sun-filled interior is warm and welcoming, while the large backyard is made for BBQs, playdates, and lazy Sundays. Just steps to schools, parks, shops, and everything else you need. This location truly has it all. (id:61476)


