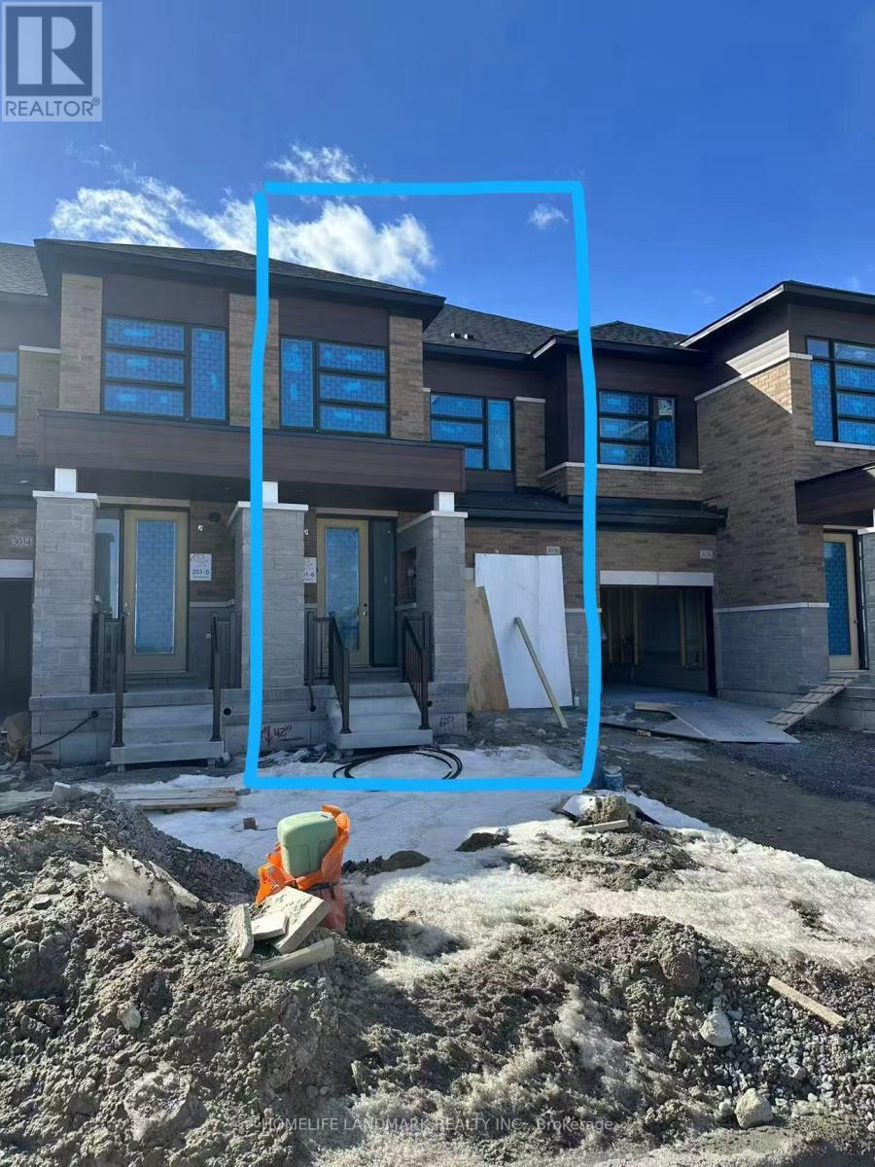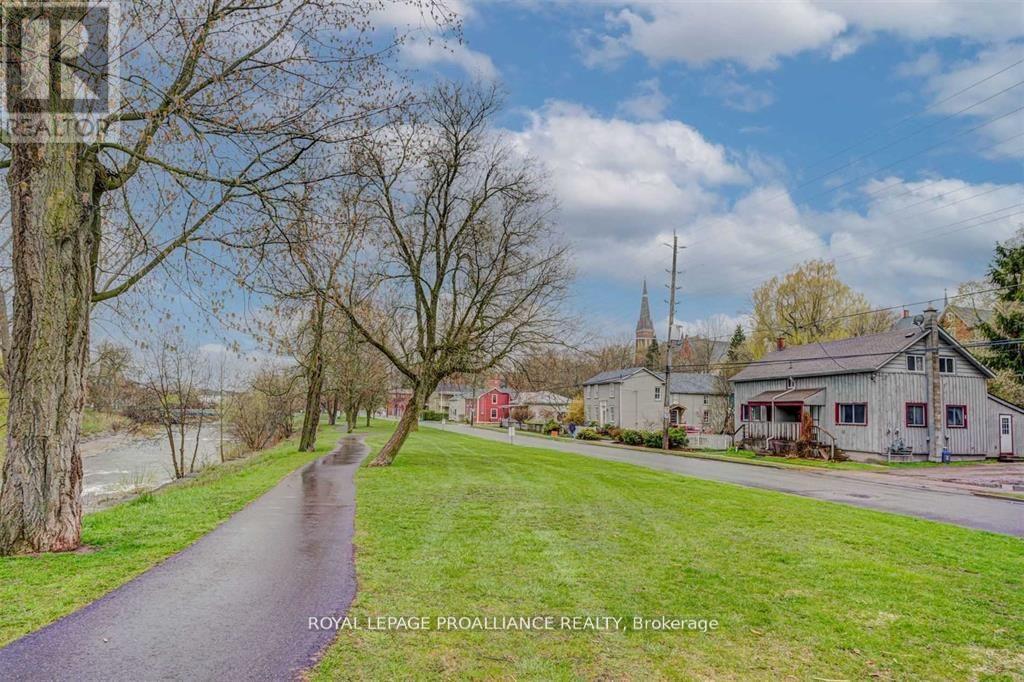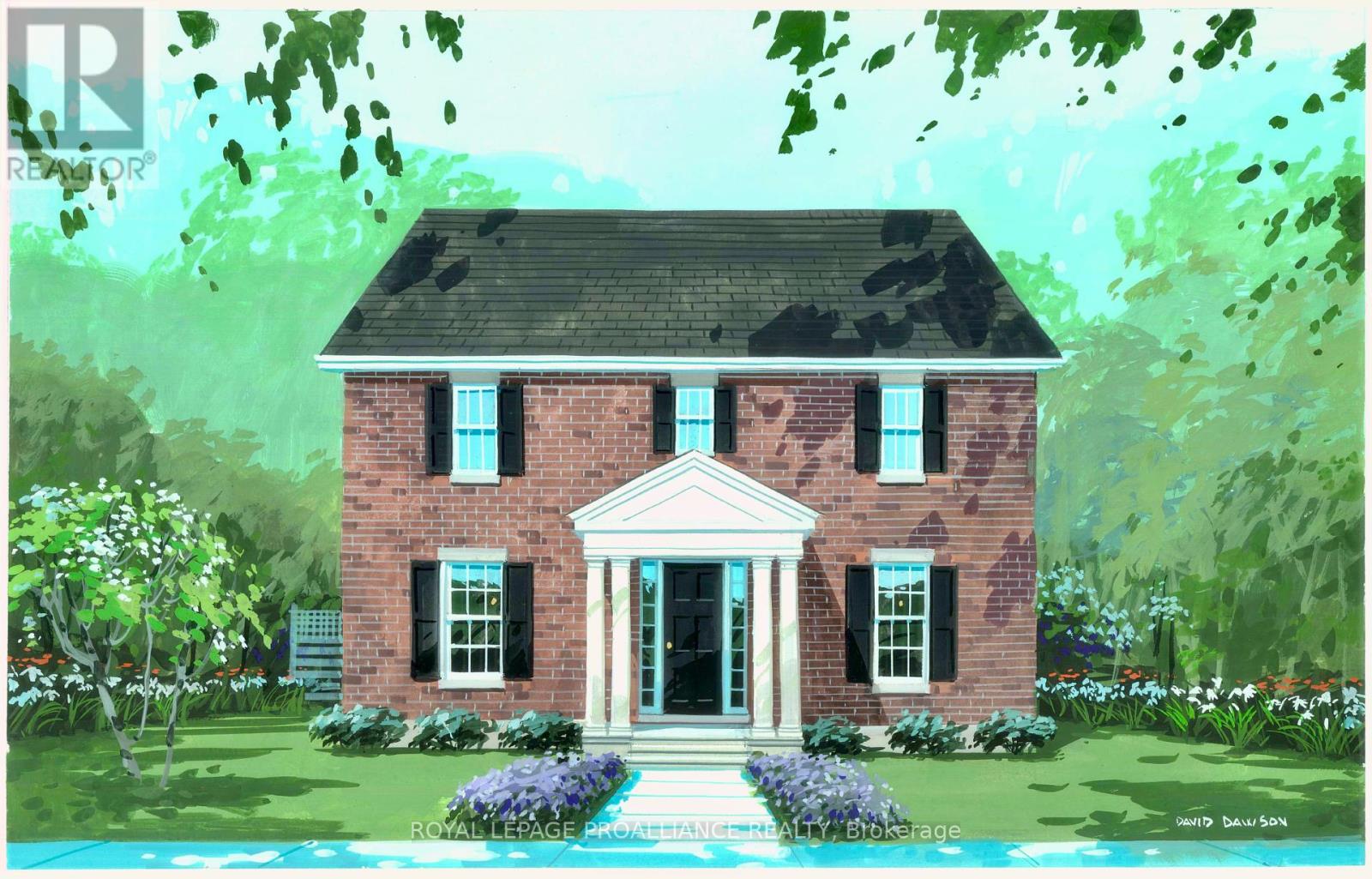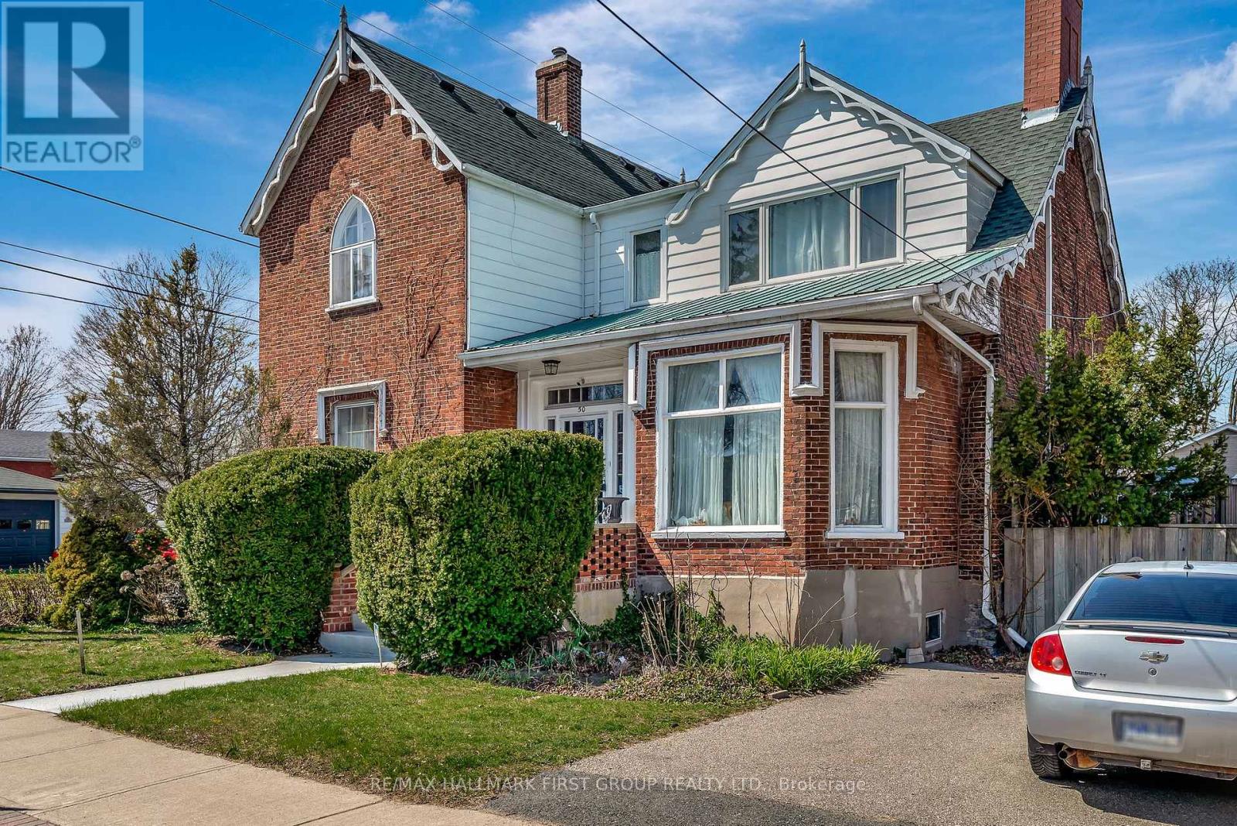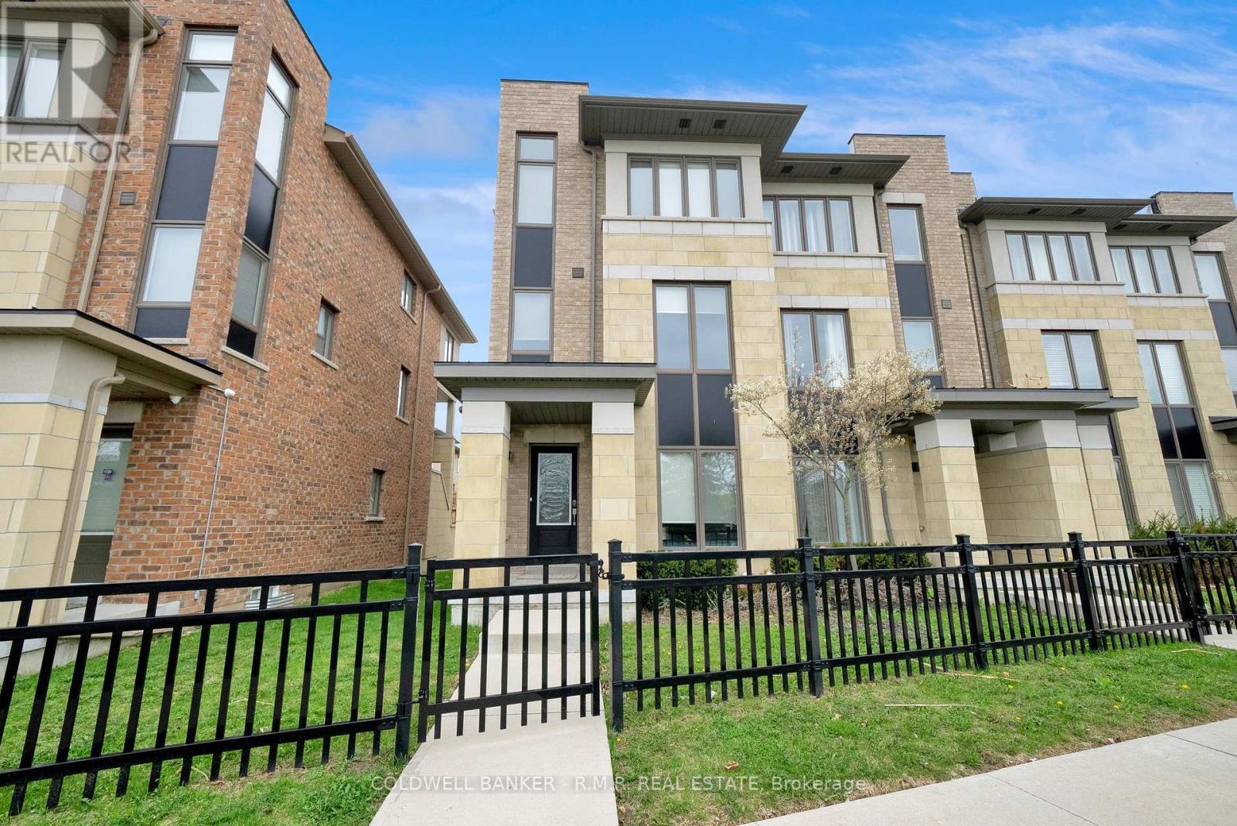3294 Turnstone Boulevard
Pickering, Ontario
Nestled in a peaceful setting, this stunning detached house offers the perfect blend of modern comfort and natural beauty. Over 70k in upgrades!! Splendid front yard overlooking peaceful pond and greenery. Open concept kitchen with large kitchen island, Quartz counter top. The main floor has 9 ft smooth ceilings with hardwood floor through out. 9' On 2nd with 8' doors and Smooth ceiling. Huge Primary bedroom overlooking backyard with Walk-in closets and 5 pc ensuite. Laundry Room on 2nd floor For Added Convenience. A Spacious Mudroom W/ Built-In Shelving. Side entrance to the basement! This home is a must-see for anyone seeking luxury living in a prime location. (id:61476)
17950 Island Road
Scugog, Ontario
Great Property, Walking Distance To The Lake!! Property Is 10.52 Acres, Measurements 8.52 X 790 X 232 X 1,142. Preliminary Draft Plan Attached For 5 Homes. **EXTRAS** Lgl Dscrpt cot'd: *Lts 8 + 9 Cartwright (Aka Scugog) Pt 2 40R9649; Scugog* (id:61476)
3036 Sideline 16
Pickering, Ontario
ASSIGNMENT SALE! Close on June 25th, Welcome To This Brand-New, Never-Lived-In Freehold Townhome In The Desirable Seatonville Community, This 1,633 Sq. Ft., 2-Storey Townhome Features 3 Spacious Bedrooms And 3 Modern Bathrooms, Offering A High-End Living Experience With $30,000 In Premium Upgrades. The Open-Concept Main Floor Is Perfect For Entertaining, Seamlessly Connecting The Living, Dining, And Kitchen Areas. Enjoy The Luxury Of 9 Ft. Ceilings On Both The Main And Second Floors, Complemented By Large Windows That Fill The Home With Natural Light. The Expansive Primary Bedroom Boasts A Walk-In Closet And A Luxurious 5-Piece Ensuite. All Bedrooms Are Generously Sized, With The Added Convenience Of A Second-Floor Laundry Room. It Is Conveniently Located Near The Hwy 407. This Home Also Comes With The Peace Of Mind Of A Seven-Year Tarion Warranty. Don't Miss Out On This Fantastic Opportunity! SS Dishwasher, SS Stove, SS Fridge, Washer, Dryer, AC Unit, HRV. (id:61476)
410 - 55 Clarington Boulevard
Clarington, Ontario
Fall in love with modern, affordable living right in the heart of downtown Bowmanville! MODO Condo is an incredibly vibrant development just 35 minutes east of Toronto offering a laid-back atmosphere close to every modern convenience! Browse unique & eclectic shops, take advantage of an abundance of greenspace, restaurants, & the soon-to-be-built GO Train Station! With plenty of space to relax & recharge, the building amenities available are second to none! Host a celebration in one of the well equipped multipurpose rooms, entertain on the rooftop terrace with BBQ, get a workout at the fitness centre or yoga studio, or simply unwind in the spacious lounge. At MODO Condo, there always so much within reach! This 1Bed 2Bath unit features an open concept layout with luxury vinyl flooring, Quartz counter, 9' ceiling, Open Balcony & many more! (id:61476)
5023 Franklin Street
Pickering, Ontario
Nestled in the serene neighborhood of Claremont, this exquisite custom-built bungaloft offers unparalleled luxury and comfort for the whole family. Boasting 5 spacious bedrooms, 3 more bedrooms in the lower level with 5 elegant bathrooms, this home is ideal for large families or those who simply desire more space to relax and entertain. The open concept design features high ceilings and large windows, allowing natural light to flood the space. The gorgeous and spacious kitchen is the heart of the home, complete with upgraded appliances, custom cabinetry and a massive island perfect for social gatherings. Whether you are hosting family dinners or enjoying a quiet morning coffee, this kitchen will meet all of your culinary needs. The main floor features a cozy fireplace in the living room surrounded by floor to ceiling stonework, perfect for those long cold nights. The large principal bedroom, complete with its own 4 piece ensuite, is conveniently located on the main floor with French doors leading to a private deck & access to the backyard. The upper level of the home provides its own private living space complete with a kitchen, living room with fireplace, 3 piece bathroom, 2 bedrooms and sliding glass doors onto a secluded deck. A gorgeous central staircase leads to the finished basement with its own high ceilings, oversized windows and plenty more space for friends or family with 3 bedrooms, 2 bathrooms, and a recreation room with fireplace rounding. The spacious layout ensures every member of the family has their own space to unwind or to entertain. This home sits on a large lot with ample parking spaces and a 3-car garage. Also included is a separate coach house, offering flexibility for guests, a home office or the possibilty of adding a rental space. **EXTRAS** Great amenities like The Country Restaurant, Community Centre, Claremont's Memorial Park. Short drive to all urban amenities and major highways. (id:61476)
25 - 506 Normandy Street
Oshawa, Ontario
This Is What You Have Been Waiting For!! Just Unload Your Stuff Here And Start Enjoying Your Own Home!! Nothing Needs To Be Done Here!! Seller Had Done Awesome Job For You To Enjoy!! This Beautiful//Upgraded And Cozy 3 Bedrooms Townhouse With Finished Basement And 2Full Washrooms!! Chef;s Dream Kitchen With Modern Quartz Counter Top With Matching Backsplash/ Stainless Steels Appliances With Centre Island And A Large Window!! Beautiful Accent Wall With Tv For You To Enjoy!! Carpet Free House!! Laminate Through Out The House!! Upgraded Bathrooms!! Mirror Closets!! Finished Basement With Electric Fire Place And Pot Lights With Den/Office/Media Room With One More Upgraded full bathrooms. (id:61476)
Lot 2 - 9 Franklin Crescent
Whitby, Ontario
Amazing Opportunity To Build Your Dream Home On A Private 1.64-Acre Lot In A Prestigious Estate Community. Ideal For Builders, Developers, Or Investors. Located In The Highly Desirable North Whitby Area, This Property Backs Onto The Scenic Lakeridge Links Golf Course, Offering Breathtaking Views And A Peaceful Atmosphere. Enjoy The Perfect Balance Of Tranquility, Luxury, And Convenience, With Easy Access To Major Highways (407 & 412), Top-Rated Schools, And The Future Location Of An Upcoming Hospital. This Rare Lot Combines Privacy And Accessibility, Providing The Ideal Setting For Your Custom Luxury Home. Dont Miss Out On This Incredible Opportunity! **EXTRAS** None (id:61476)
90-92 Cavan Street
Port Hope, Ontario
Location, location, location. Recently renovated 2 unit semi-detached duplex with an unobstructed view of the Ganaraska River in the Heart of Port Hope. Ideal for savvy investors seeking passive income or a first time buyer eager to get into the housing market with rental income to help pay for the mortgage. This property has been recently renovated from Roof to the floors with modern upgrades. Each unit features unique layouts (one open concept and one more traditional), abundant natural light, park and river views, full basement, storage shed and large backyards. Whether you're envisioning rental income or a cozy home with rental potential, this duplex offers versatility. Situated in a desirable location, within walking distance to downtown, restaurants, shops and easy access to Hwy 401. Your opportunity awaits. (id:61476)
897 John Fairhurst Boulevard
Cobourg, Ontario
Nestled in the highly desirable New Amherst community is the 2,614 sq ft Georgian Estate. This thoughtfully designed two-storey [to-be-built] brick home is the perfect balance of timeless architectural charm and contemporary living offering 4 bedrooms and 3 bathrooms. The open-concept kitchen features sleek quartz countertops and seamlessly flows into the expansive great room, creating a bright and inviting space for everyday living. A formal dining room with beautifully detailed coffered ceilings adds sophistication, while a main-floor study offers the flexibility to work from home in style. The spacious principal bedroom is a serene retreat, complete with a walk-thru closet and luxurious five-piece ensuite, including a walk-in, tiled glass shower. Conveniently access the attached 2-car garage from the main floor laundry room. Complete the exterior with colour-matched windows and a selection of heritage-style brick options, enhancing the homes timeless appeal. New Amherst has made accessibility part of their thoughtfully designed community, with uninterrupted sidewalks on both sides of the street. Offering visually appealing and environmentally appreciated tree lined boulevards, along with private laneways. **Next-level Standard Features** in all New Amherst homes: Quartz counters in kitchen and all bathrooms, luxury vinyl plank flooring throughout, Benjamin Moore paint, Custom Colour Exterior Windows, Hi-Eff gas furnace, central air conditioning, Moen Align Faucets, Smooth 9' Ceilings on the main-floor, 8' Ceilings on 2nd floor and in the basement, 200amp panel, a Fully Sodded property & Asphalt Driveway. **EXTRAS** Late 2025 closing available - date determined according to timing of firm deal. (id:61476)
210 Morrison Avenue
Brock, Ontario
Welcome to this absolute turn key 4 season waterfront home on Lake Simcoe's east shore. Step outside and take in beautiful west views and famous sunsets from the tiered decks or sit out on the custom dock with your favourite beverage. The home has 3 bedrooms, 2 baths including the renovated ensuite, a modern cook's kitchen and a open plan living/dining area that walks out to a spacious deck. Cozy up by the fireplace and plan tomorrow's adventure of boating down the Trent Canal System, a round of golf or maybe a nice walk on one of several trails. The Ethel Park area is lush with mature trees and cedar hedges. It is a short walk to the local yacht club, harbour, boutique shops and restaurants. Join our warm and friendly community. Services include municipal water and sewers. This section of Lake Simcoe has a firm base with mixed sand & stone.The base of your lakefront does make a difference. Being just an hour from 404 & 407 makes for easy commute. (id:61476)
50 Havelock Street
Cobourg, Ontario
Historic charm meets the convenience of downtown living! Nestled in the heart of Cobourg's historic district, this beautiful 4 bedroom, 3 bath home combines timeless character with easy access to boutique coffee shops, dining, the marina, beach, parks, schools, and the scenic boardwalk. Everything you need is within a 5 min. reach. The location also offers close proximity to essential services like hospitals and banks, ensuring convenience at your doorstep. Quick access to Highway 401 and VIA Rail makes this a commuters dream only an hour from Toronto. Inside, the home showcases classic features like formal dining and living rooms, a bright eat-in kitchen, original millwork, soaring ceilings, and large windows that bathe every space in natural light. The generous layout includes four spacious bedrooms and three tastefully updated washrooms, offering ample room for family and guests. The basement, with its limestone walls, cozy fireplace, and impressive ceiling height, provides a perfect canvas for additional living or recreational space. Outside, enjoy a thoughtfully designed deck and lush gardens, ideal for entertaining or relaxing in your private oasis. This one-of-a-kind property in an unparalleled location offers everything you could want in a home. Don't miss the chance to make it yours! (id:61476)
83 - 15 Shawfield Way
Whitby, Ontario
Modern Luxury Meets Everyday Convenience 15 Shawfield Way, Whitby Step into stylish, low-maintenance living at this stunning end-unit townhouse in the heart of Whitby! Perfectly positioned just steps from shopping, public transit, the community centre, the beautiful Vanier Park, and minutes from Highways 401, 407, and 418, this home offers exceptional convenience in a vibrant, family-friendly neighborhood. Plus, Tesla Superchargers are right across the street ideal for electric vehicle owners. Inside, you'll be welcomed by a bright, open-concept layout filled with natural light, thanks to upgraded corner windows that enhance the airy ambiance. The upgraded kitchen is a true centre piece, featuring quartz countertops, stainless steel appliances, sleek modern finishes, and generous cabinetry ideal for both everyday living and entertaining. Enjoy three spacious bedrooms and three stylish bathrooms, including a primary suite with a private 3-piece ensuite. High ceilings and a smartly designed floor plan add to the feeling of space and flow throughout the home. Additional highlights include: Direct garage access for convenience and security A private enclosed front porch perfect for morning coffee or evening wind-downs. Google Home smart locks on both entry doors and pin-pad garage access for peace of mind. Energy-efficient upgrades to help keep utility costs low Beautiful high-end finishes throughout completely move-in ready! Don't miss your chance to own this beautifully upgraded, ideally located home. Book your private showing today and discover everything 15 Shawfield Way has to offer! A monthly POTL fee of $235.79 includes snow removal and maintenance of common elements. Please note: exterior maintenance is the owner's responsibility. (id:61476)




