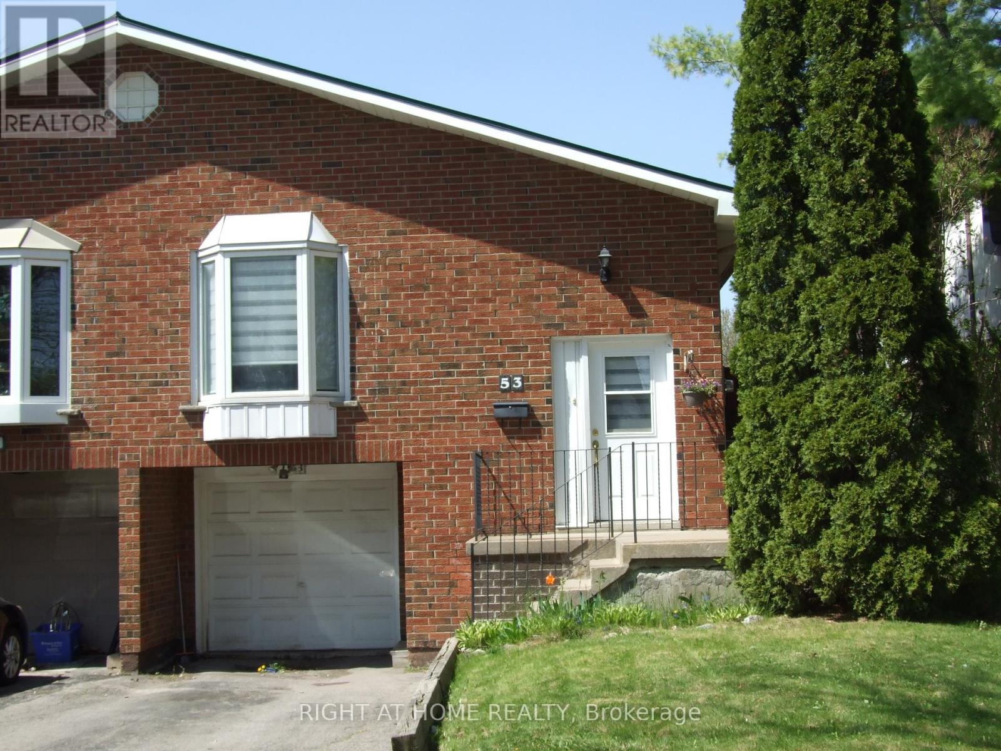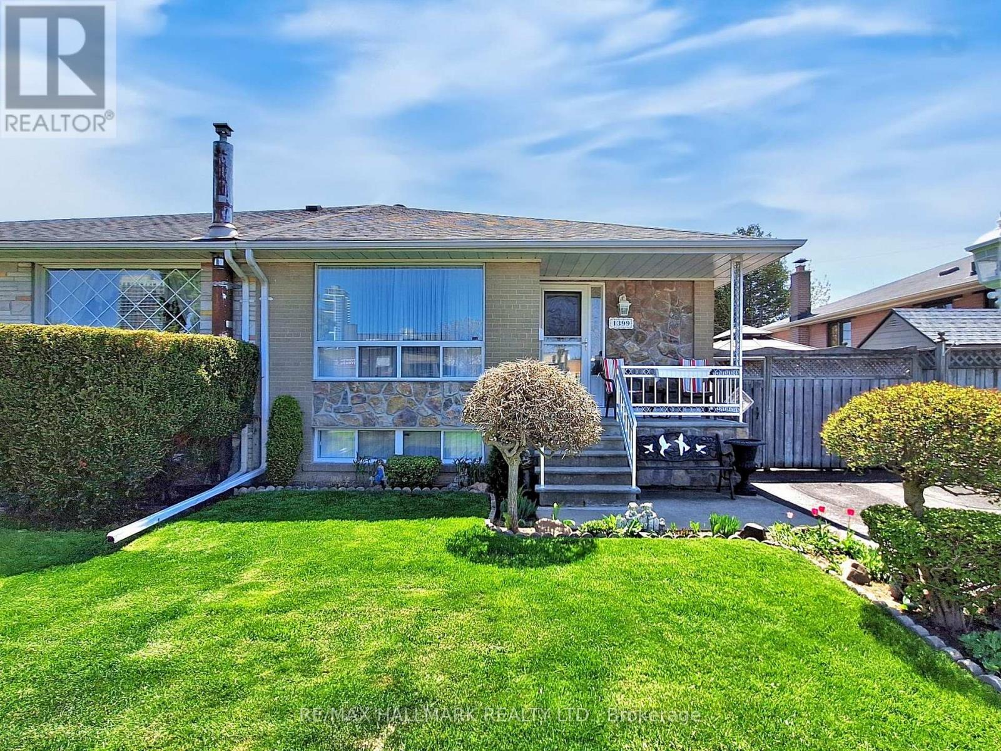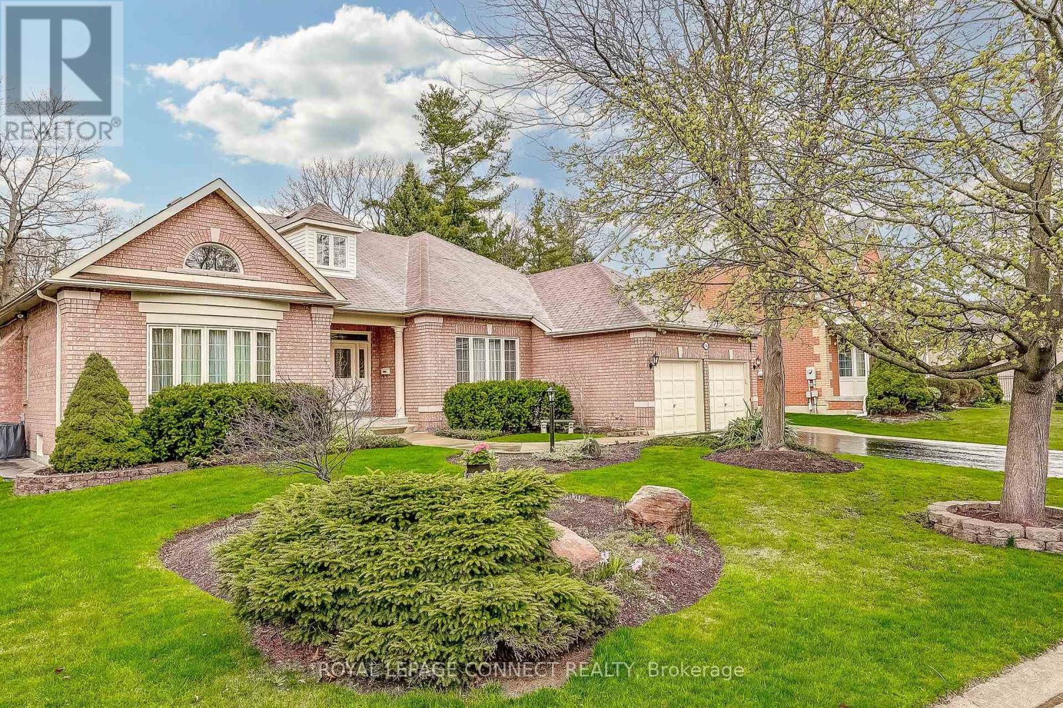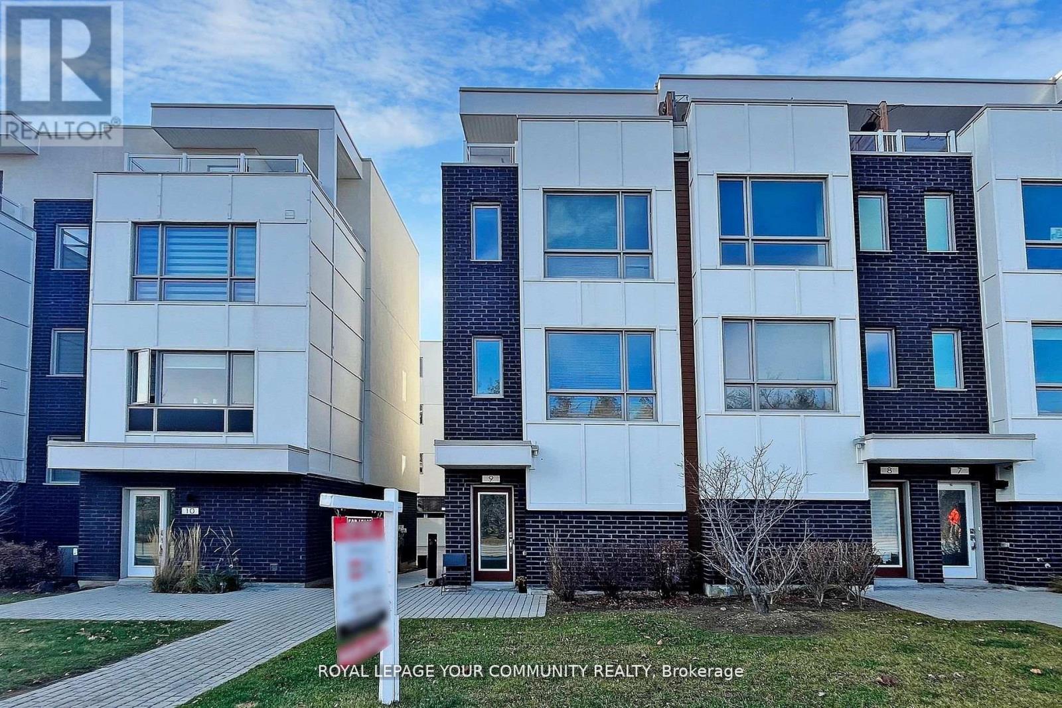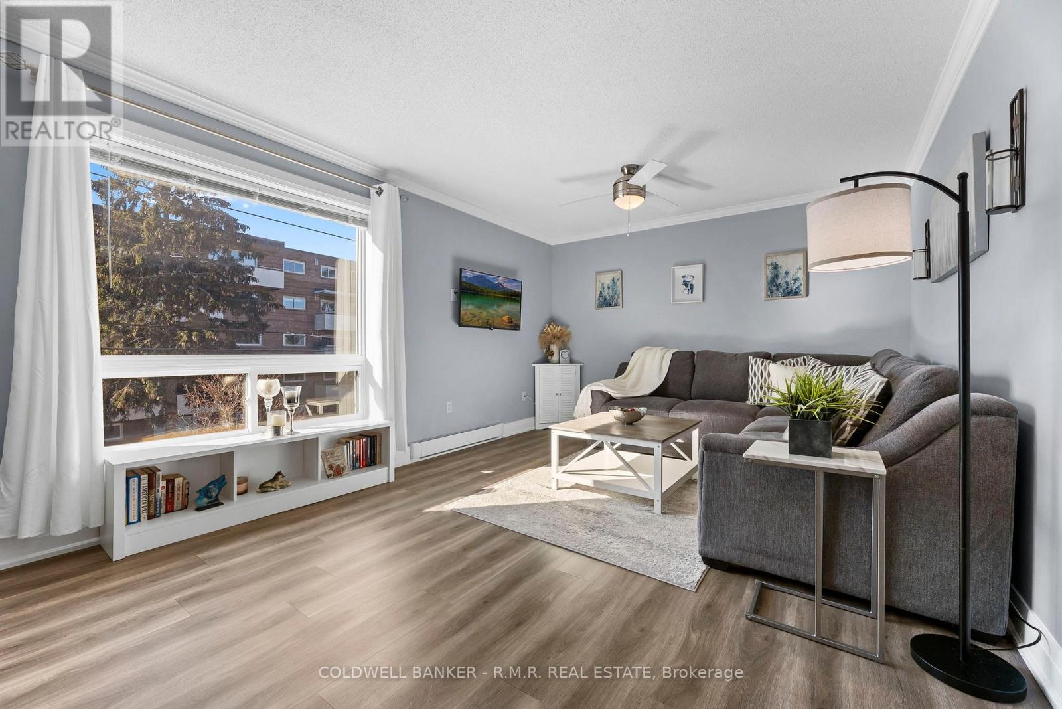53 Renfield Crescent
Whitby, Ontario
Welcome to the prestigious Lynde Creek community, family- friendly living. pride of ownership, bungalow-raised, move in ready. Steps from schools ,shopping ,401,412,407 and Go station for commuters! 3+1 bdr ,2 kitchens .Separate in-law suite w/private entrance. Great for second family ,or income potential ...Open concept basement with gas fireplace . Fully fenced big private yard. Steel roof, new patio door, furnace and aca 2021, pot lights in basement. Schools near by: Colonel Je Farewell Ps /grades pk to 8/,Henry Street Hs/grade 9 to 12/,Julie Payette PS/grade PK to 8/Elem Antonine Maillet /grades PK to 6/ ES Ronald -Marion /grades 7-12/ this home is located in park haven, with 4 parks and a long list of recreation facilities within a 20minute walk . one park is jus across road... (id:61476)
1399 Garvolin Avenue
Pickering, Ontario
Charming Semi-detached Home In South Pickering with a short walk to the water! | Welcome To This Lovingly Maintained bungalow | Nestled In The Highly Sought-after Bay Ridges Community | Solid oak stairs | Separate entrance to the fully finished basement with a 4pce bath, kitchen, bedroom, huge rec room, wet bar, fully tiled, tons of storage, perfect for an in-law suite or rental opportunity | Main floor features an updated kitchen with Corian counters, glass backsplash, pantry space, and glass cabinets! | Open concept bright living and dining room with crown molding and chair rail | Strip hardwood flooring throughout the main floor | Updated baths | Doors and hardware have been updated | Huge insulated garden shed with power | BBQ gas line | Interlock patio | Fully fenced and meticulously landscaped | This home is immaculate and is ready to simply move in! |The Perfect Balance Of Convenience And Natural Beauty In An Unbeatable Location, Steps From Pickering's Stunning Waterfront, Enjoy Easy Access To Local Cafes, Shops, And Scenic Walking Trails | This Area Is A Nature Lovers Paradise, Offering Boating, Fishing, Beaches, Parks, And Endless Waterfront Adventures | Quiet, Family-Friendly Neighbourhood | Just A Short Walk To Some Of The Areas Top-rated Schools, Including Bayview Heights Public school, William Dunbar, Maple Ridge Elementary, And Glengrove Public | Close To Community Centres, Go Transit, Highway 401, And Pickering Town Centre | Everything You Need Is Right At Your Doorstep | Whether You're Raising A Family Or Simply Seeking A Peaceful Retreat Close To Urban Amenities - This Is The Place To Call Home! (id:61476)
33 Southwell Avenue
Whitby, Ontario
Raised 2 bedroom bungalow on a quiet avenue in south Williamsburg! Original owner, shows with pride throughout. Foyer entry to 4 hardwood steps opens to the living/ dining combo with gleaming hardwood floors. Beyond is a spacious kitchen and eat in area and breakfast bar with granite counter tops. Large primary bedroom with newer ensuite in white marble & sep shower, walk in closet overlooking private backyard. Towards the front of the home is the large second bedroom with double closet and secondary full bathroom with secondary door for tub and toilet. A few steps down from the kitchen are large windows and sliding doors overlooking the backyard. Walkout to entertaining deck with natural gas bbq outlet. Continue downstairs to hallway with powder room, under stair storage closet and double doors to massive 9ft ceilings recreation room with gas fireplace for a great party room. Beyond is a huge unfinished basement with laundry area. The possibilities to this area could be stairs from the garage, 2 extra bedrooms with large side windows, office space or hobby room. The garage is also very high with the ability to add another level for storage. (id:61476)
150 Thicket Crescent
Pickering, Ontario
Tucked at the quiet end of a crescent with no through traffic and nothing but sky and trees in front of you, this elegant 4-bedroom, 4-bathroom home offers an unparalleled blend of serenity and city convenience. Surrounded by over 20,000 acres of preserved park land including Rouge National Park, Beare Hill Summit, and the meandering Cedar Trail this is a rare sanctuary for the nature lover and active lifestyle seeker alike. Inside, the home unfolds with grace: a dramatic central hallway, a sunken living room, a formal dining room, and a sun-filled eat-in kitchen that opens into the heart of the home the inviting family room with gas fireplace. Upstairs, spacious bedrooms offer comfort and privacy, while the finished basement provides a full second kitchen, oversized rec room, and flexible space for guests, media, or multigenerational living. The south-facing backyard, newly fenced and thoughtfully landscaped, invites al fresco evenings and weekend gatherings on the gazebo deck. With direct access to a double garage and a main floor laundry room, It's the setting that truly sets this home apart just minutes from Toronto (the first exit off the highway), in Highbush, Durhams best kept secret. With no neighbours in front, forest trails at your doorstep, and a location that feels both tucked away and incredibly connected, this home is a hidden gem waiting to be discovered. (id:61476)
58 Brimwood Court
Pickering, Ontario
This meticulously maintained bungalow, built by Marshall Homes, is located in one of Pickering's exclusive enclaves in 'Tall Trees'. Perfectly situated on the border of Durham and Toronto, this approx 2500 sq ft custom-designed home, crafted by its original owner, showcases a perfect combination of luxury and classic elegance. The residence features formal living and dining spaces, a generously sized eat-in kitchen ideal for family gatherings, complete with pot lighting, Silestone countertops and a tumbled marble backsplash with a walk out to the patio. The expansive primary bedroom includes hardwood flooring, a luxurious 5-piece ensuite bathroom with a separate shower, jacuzzi tub and a walk-in closet. Additionally, the spacious finished basement offers an extra bedroom, 3 piece bath, family room with a gas fireplace, an office and a recreation area with pool table and wet bar, making it perfect for entertaining. The exterior of the property is equally impressive, featuring a beautifully landscaped, fenced yard with gated access on both sides, lush greenery ensuring total privacy, in-ground sprinklers for easy maintenance, a powered garden shed, and a carefully curated selection of annuals and perennials, all contributing to a tranquil backyard oasis. Ideal location close to Public, Catholic, High schools, Parks, Shopping and all other amenities. (id:61476)
9 - 1870 Altona Road
Pickering, Ontario
This stunning corner-unit townhouse is bathed in natural light and overlooks a serene forest and conservation area. Featuring 3 bedrooms and 3 bathrooms, this home boasts an open-concept kitchen seamlessly connected to the spacious living and dining areas, highlighted by large, picturesque windows that bring the outdoors in. Enjoy 9-foot smooth ceilings on the main floor and stainless steel appliances. With an attached garage you'll have direct access into your home with tandem parking accommodating two cars, depending on size. On the second floor you'll find the laundry area as well as a balcony off one of the bedrooms. The third level is dedicated to a private primary suite, complete with an ensuite bathroom and a walkout to a terrace, where you can take in breathtaking views. This home is a perfect blend of comfort, style, and natural beauty offering a peaceful retreat while still being conveniently located. Duct cleaning was done just over a year ago. Freshly painted and professionally cleaned - turn key move in ready! (id:61476)
101 Parnell Crescent
Whitby, Ontario
Welcome To 101 Parnell... A Bright Brick Home Nestled In The Prestigious Pringle Creek Community Of Whitby. This Tormina-Built Home Has Been Meticulously Updated And Maintained By The Original Owner. The Front Entrance Greets You With Contemporary Tile Flooring That Carries Into The Renovated Chef's Kitchen Which Showcases Updated Cabinets, A Sprawling Island, Granite Countertops, Stainless Steel Appliances, A Custom Backsplash & Potlights. Walk Out From The Kitchen To The Large Yard, Which Includes A Garden Shed With Hydro. The Cozy Family Room Features 3 Windows, A Gas Fireplace & Hardwood Flooring. The Separate Living/Dining Room Features 4 Bright Windows, Crown Moulding & Hardwood Flooring. The Handy Main Floor Laundry With Garage Access Completes This Level. A Pristine Wood Staircase Leads To The 2nd Level & Basement. The 2nd Level Features 4 Spacious Bedrooms & 2 Updated Washrooms. Double Doors Lead Into The Primary Bedroom Retreat. Descend Into The Finished Basement Complete With An Abundance of Storage, A Rec Room Complete With A Stunning Wet Bar For Entertaining, Plus An Office/Den With 2 Large Closets. The Basement Also Offers A Convenient Cold Storage Room. The Double Driveway Accommodates 4 Cars PLUS A Double Car Garage. Tastefully Appointed, With Attention To Detail. Steps To Schools & Parks. Close To Public Transit, Shopping, Dining & Thermia Spa. Quick Access To 401 & Whitby Go Station. This Home Won't Last! (id:61476)
28 Marriner Crescent
Ajax, Ontario
Sunshine North Facing , Corner Lot is bright and full of sunlight in the Family Room and all bedrooms. This Beautiful 3-bed 3 Bathroom detached Home in Northeast Ajax features a Family-Friendly Living Space. Prime Location- Walking Distance to Audley Rec Centre, Library, Splash Pad, Walking Trails, Transit, Shops & Hwy 401/ Hwy 407/412. Top-Ranked Schools in the Area, NO CARPET, The Kitchen Features Elegant Cabinets with Under-Valance Lighting, New Quartz Countertops and A Breakfast Bar Island, S/S Appliances, Backsplash, Family Size Eat In W/Walk Out to Fenced Yard. Open Concept Layout Main Floor, Separate Living Room & Family Room with Gas Fireplace, the second floor offers 3 spacious bedrooms. Master with Huge Walk-In Closet renovated with IKEA closet. 5 Pc Beautifully Ensuite Tub & Separate Shower. Pot lights, Fenced Yard with Sunny South Exposure. Public Transportation/Ajax Sportsplex and Audley Recreation Centre/ Deer Creek Golf / Horse Riding. Make this property an ideal choice for a modern & convenient lifestyle (id:61476)
34 Burnham Boulevard
Port Hope, Ontario
Welcome home! Whether you are buying your first home or downsizing, this home is perfect for you. One of the largest lots on the street, this home has been lovingly card for and shows pride of ownership. Large living and dining rooms with lots of light, laminate flooring and a lovely picture window. Walk in to the gourmet style kitchen wonderfully renovated with white cabinetry, granite counters, coffee servery and cabinet, pantry and walk out to large oversized yard fully fenced. Three great bedrooms with the primary bedroom featuring double windows, semi 4pc ensuite and walk in closet. The basement is completely finished with a rec room that is perfect for your media room or gym, and office area for those that work from home. Please see the list of features and updates attached to the listing. This home is move in ready with loads of updates! (id:61476)
201 - 26 Spencer Street E
Cobourg, Ontario
With low condo fees, taxes, and utility costs, this unit is a smart choice for savvy investors, those looking to downsize, or first-time buyers entering the market. This beautifully maintained, south-facing corner unit offers contemporary living with an abundance of natural light and a spacious, open-concept layout. Located on the second floor of a secure building, this 1 bedroom condo is thoughtfully updated, freshly painted. It offers more space, and is quieter than you would expect because this unit does not share walls with other units. Itis perfect for those seeking a low-maintenance lifestyle. The custom kitchen is a standout with stainless steel appliances, soft-close cabinetry, under-cabinet lighting, a breakfast bar, and ample cupboard and counter space, ideal for cooking and entertaining. The open living and dining area features stylish laminate flooring throughout (no carpet), and large windows that bring the outdoors in. The generous primary bedroom comfortably fits a king-size bed. The modern bathroom includes sleek, updated fixtures and a tub/shower combo. Same-floor laundry facilities adds convenience, and a shared outdoor patio provides a relaxing space to unwind. This unit includes one assigned parking spot located near the entrance. Enjoy being conveniently located within walking distance of shopping, downtown amenities, Victoria Park, and the beautiful Cobourg Beach one of the towns true gems. (id:61476)
22 Willey Drive
Clarington, Ontario
OFFERS ANYTIME.....Welcome to this fabulous detached home nestled in a convenient Bowmanville neighbourhood close to schools, parks, shopping and amenities and offers a bright interior and a move-in ready opportunity for first-time buyers or those looking to downsize. A large driveway and attached 1-car garage offer ample parking, while the interlock walkway leads you to a welcoming enclosed front sun porch. Inside, the tiled foyer opens into a bright and inviting living room featuring laminate floors and a large picture window that fills the space with natural light. The combined living and dining area creates a functional layout for everyday living and entertaining. The kitchen overlooks the dining room and offers vinyl flooring along with a walk-out to the back deck, ideal for BBQs or morning coffee. Upstairs, the spacious primary bedroom boasts vinyl floors and a walk-in closet, while the second bedroom offers a double closet and vinyl flooring. A 4-piece bathroom completes the upper level. The finished basement includes a cozy rec room, great for movie nights or a playroom. There is also a laundry room and under-the-stair storage. Outside, enjoy the fully fenced backyard with a deck that's perfect for soaking up the afternoon sun or hosting friends and family. This move-in ready home combines functionality and comfort in a sought-after location. (id:61476)
1174 Trillium Court
Oshawa, Ontario
This updated family home offers luxury, comfort, and modern elegance while located on a mature tree-lined court in one of Oshawa's finest neighbourhoods. The main floor features multiple entertaining spaces, with large windows throughout, and access to the spacious back deck and yard. The open concept kitchen overlooks a formal sitting room with a cozy wood-burning fireplace and a second walkout to the back deck. Hardwood and slate flooring flow throughout, while inside garage access and a convenient 2-piece bath complete the main floor. Upstairs are the homes spacious bedrooms, with the primary enjoying a luxury 3-piece ensuite bath. The two additional bedrooms boast hardwood floors and large south facing windows, along with a 4-piece bathroom that completes the 2nd level. In the downstairs of the home is a newly finished rec room perfect for additional entertaining and family activities, as well as a large laundry and storage room. An elegant family home with access to all amenities, set at the end of a beautiful and mature cul-de-sac. (id:61476)


