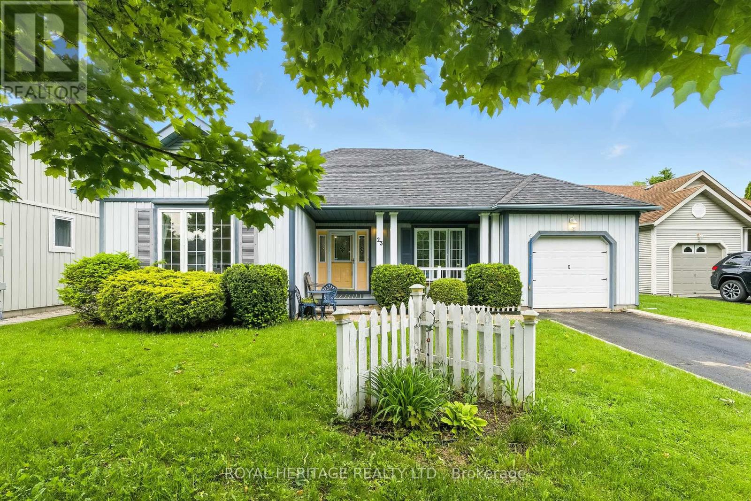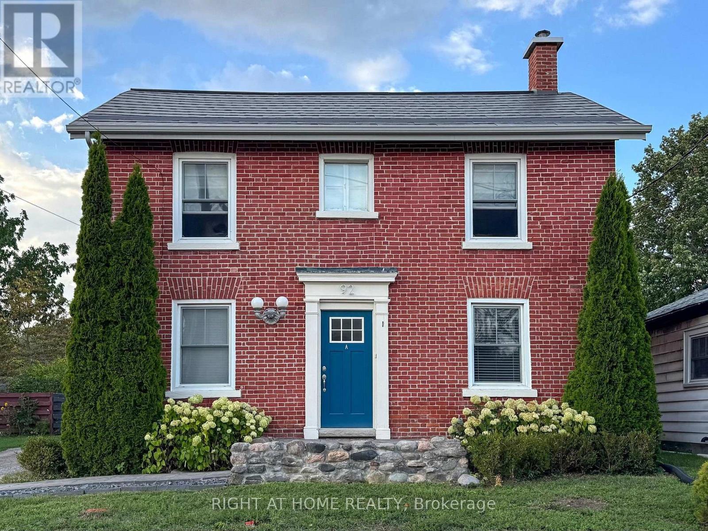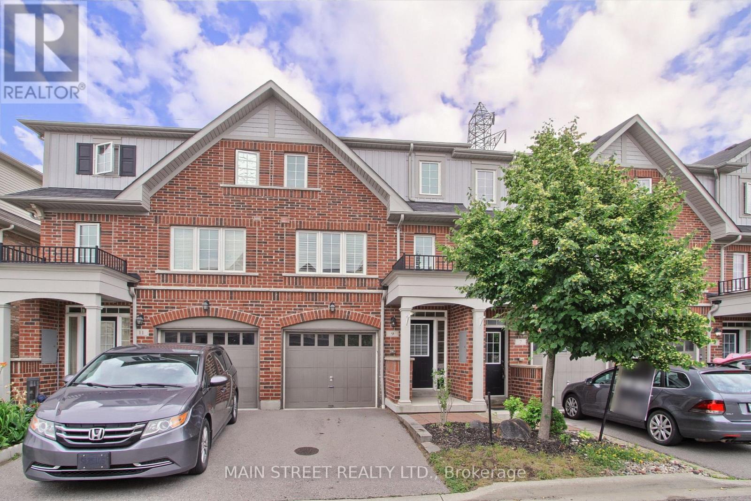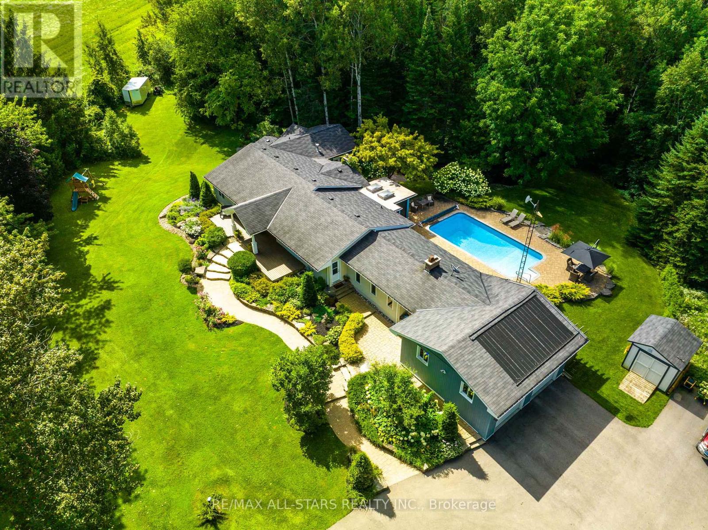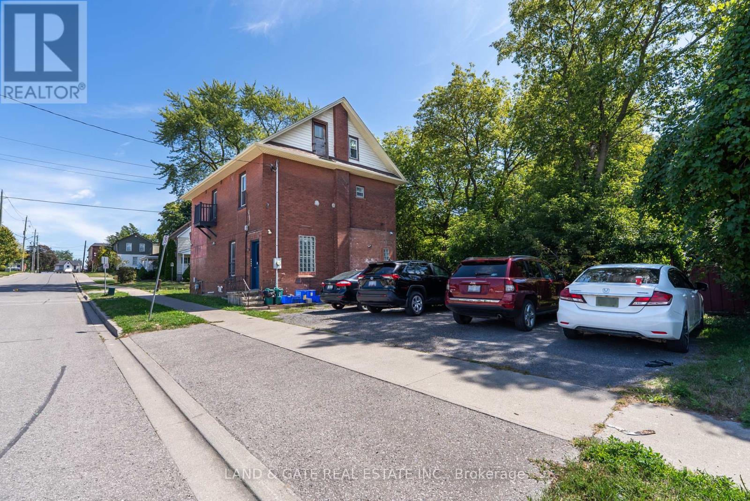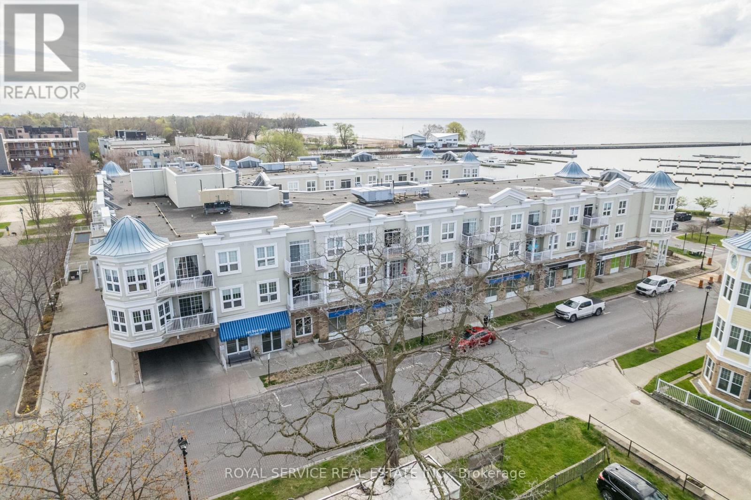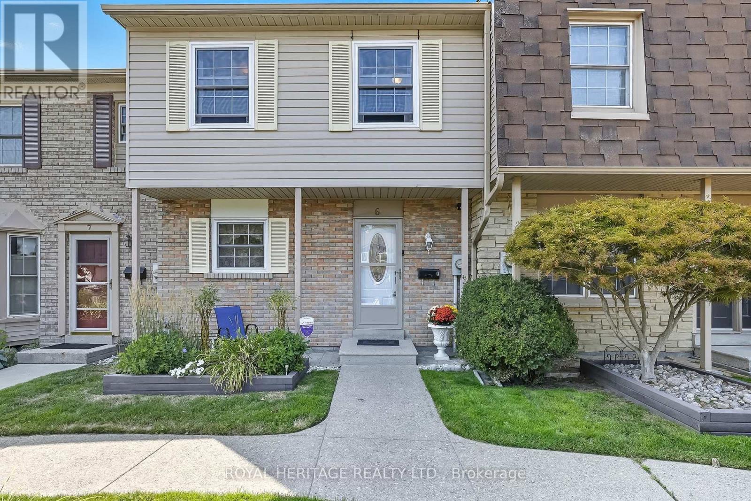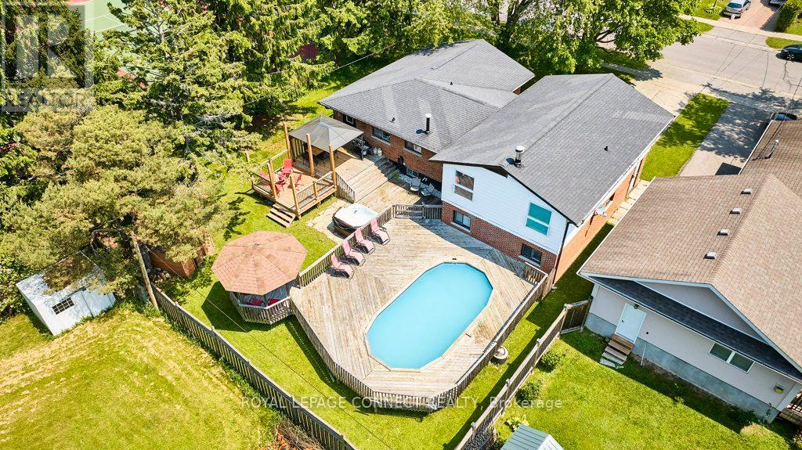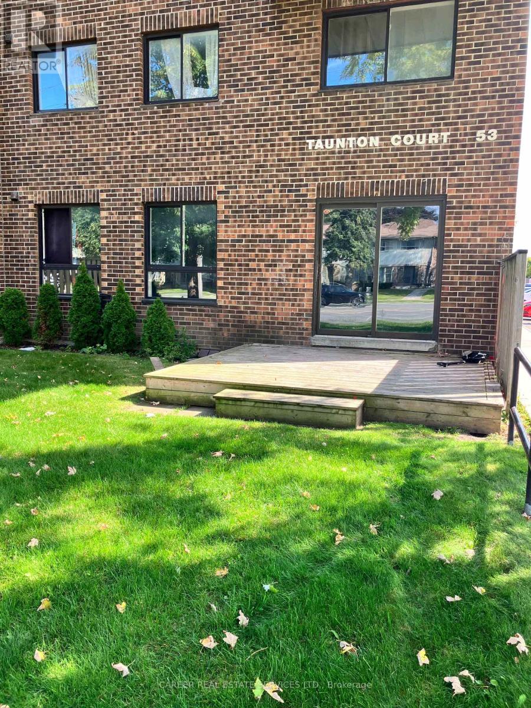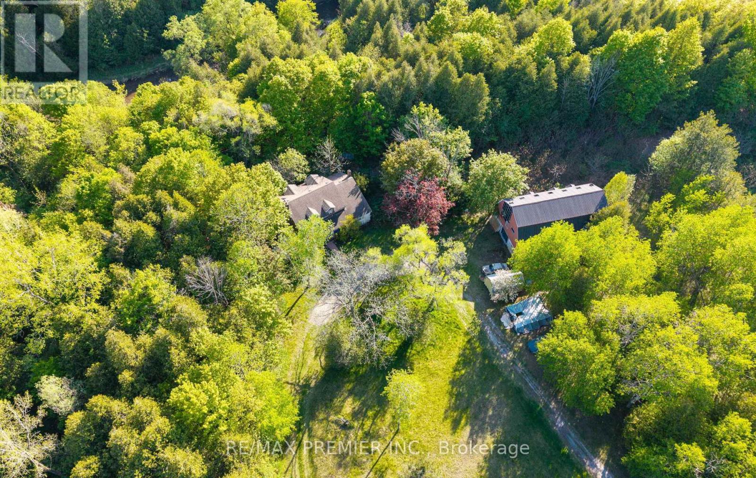23 Mills Road
Brighton, Ontario
This lovely bungalow is situated in the peaceful community of Brighton By the Bay, steps from Lake Ontario and moments from the charming downtown of Brighton. Enjoy mornings on your covered front porch - the peacefulness of Brighton by the Bay is wonderful! Upon entry, you will be greeted with a spacious entryway and an open concept updated kitchen with stainless steel appliances. This home features two spacious bedrooms and two full bathrooms. The primary suite includes a 4 pc bathroom and walk-in closet. Main floor laundry provides allows for easy main level living! The living room and dining room featuring hardwood floors and a gas fireplace open up to an incredible oversized sunroom! Sit inside the sunroom and enjoy, or step outside onto your patio to be surrounded by trees, nature and an incredible array of bird species. This truly unique home is a rare find in Brighton By the Bay. With total privacy in your backyard, you will feel completely at home and surrounded by nature, yet only steps away from the vibrant community that is offered in this neighbourhood. Enjoy the active Sandpiper Community Centre, private walking trails and live the active & worry free lifestyle you have been waiting for. (id:61476)
92 Orange Street
Cobourg, Ontario
Discover this beautifully maintained detached-triplex house, brimming with character and versatility, perfectly situated in the vibrant core of downtown Cobourg. Just a short stroll to sandy beaches, the marina, and the boutique shops and restaurants along King Street, this property offers both family home and investment potential. Inside, you'll find three separate properties. Unit C: A spacious 2-bedroom + den, 1.5 bath unit. Unit B: A stylish 1-bedroom, 1 bath unit. Unit A: A bright 1-bedroom + den, 1 bath unit. All units have been thoughtfully renovated, creating a blend of modern comfort and timeless charm. This property also provides room to grow, as R4 zoning allows for up to four units. A bachelor suite could easily be added, or the two one-bedroom units (Unit A and B) could be seamlessly converted back into a single-family home. This flexibility makes the property ideal for investors, multi-generational living, or those seeking to balance personal use with extra rental income. Recent updates ensure peace of mind, including new windows, a durable steel roof, updated plumbing, and modernized electrical systems. Practical features further elevate the value: an attached 3-car garage with workshop/storage, four outdoor parking spaces, and a very spacious garden with shed, perfect for tenants or personal enjoyment. Whether you're looking to expand your portfolio, generate strong rental in come, or create a multi-family haven, this centrally located Cobourg gem is a rare and rewarding opportunity. (id:61476)
9 Magpie Way E
Whitby, Ontario
Fabulous 3 Bedroom Townhome In A High Demand Area. Over 1500Sq. ft of living space. Spacious Living/Dining Room With Huge Window and Hardwood Floors. Large Kitchen new quartz counter tops and backsplash, W/Stainless Steel Appliances, Breakfast Area And Walk-out To Deck and fenced yard. Primary Features His & Hers Closets, 3 pc Ensuite, new quartz counter top, faucet and sink. New hardwood floor including hallway and stairs. Convenient 2nd Floor Laundry with Laundry Tub, Finished Basement, new flooring, Entry To Garage. Steps To Park And Shopping, 5 Minutes to 401. POTL Fee 150.59: garbage/recycling, Landscaping and snow removal (id:61476)
523 Davis Drive
Uxbridge, Ontario
Nestled on a private 10.65-acres, this exquisite country retreat offers the perfect blend of luxury and seclusion just minutes from Uxbridge. With 2,856 sq ft of refined living space, per MPAC, this residence provides expansive interiors and tranquil views from every window. A winding, paved driveway leads past mature trees and a serene pond to a home designed for both relaxation and entertaining. The professionally landscaped backyard is a true oasis, featuring a saltwater pool with solar and propane heating, a stone patio, lush perennial gardens with full irrigation, and a covered, screened outdoor lounge complete with skylights, a propane fire table, and BBQ area. Inside, the main floor offers a seamless blend of elegance and comfort, thoughtfully designed for both everyday living and upscale entertaining. A sunken living room features floor-to-ceiling windows and a striking stone propane fireplace. The farmhouse-style kitchen showcases dramatic dark stone countertops, custom cabinetry, an oversized island with seating and storage, and high-end stainless steel appliances, all flowing into a bright dining room with views of the pond. A sliding door opens to the covered outdoor lounge, creating effortless indoor-outdoor living. The great room, anchored by a second stone fireplace and a window wall and sliding doors overlooking the pool, offers direct access to a stone patio. The bedroom wing is separated by a glass door for added privacy and includes two well-appointed bedrooms, an updated 3-piece bath with glass shower, and a serene principal suite. This luxurious retreat boasts 12 ceilings, a fireplace, walkout to the backyard, arched transom window seat with sunrise views, and a spa-like ensuite with freestanding tub, glass shower, double vanity, and heated floors. Lower level features family room, 2 rooms set up as Bedrooms (one no closet, one no window), 3-pc bath workshop, cold storage, and ample storage space. **See Features Attached for Updates ** (id:61476)
112 Herrema Boulevard
Uxbridge, Ontario
Welcome to 112 Herrema Blvd. This bright and inviting four-bedroom home offers space, comfort and a prime location. A stone walkway leads to the welcoming covered front porch, a perfect spot to enjoy your morning coffee. Just off the front entrance, you will find a convenient office space- ideal for those who work from home. The kitchen is designed for everyday living with stainless steel appliances, an island and plenty of cabinets and counter space including a breakfast bar. Sunlight streams into the breakfast area, which offers backyard views through large windows and access to the patio. The living room with a cozy gas fireplace and its own walk-out, creates the perfect space for relaxing or entertaining. A versatile family room can also serve as a formal dining area. Completing the main level are a two-piece powder room and a mudroom/laundry room with direct garage access. Upstairs, the primary suite boasts both a walk-in closet and a double closet, along with a four-piece ensuite featuring a soaker tub and separate shower. The second bedroom includes a walk-in closet and access to a semi-ensuite shared with two additional bedrooms -providing plenty of space for a growing family.The unfinished basement is ready for your personal touch, offering endless possibilities. Outside, enjoy the warmer months in the private, fenced backyard with mature trees and a patio perfect for gatherings. Ideally located near soccer fields, parks, schools, and the Barton Trail which connects to the Trans Canada Trail, this home offers both lifestyle and convenience. (id:61476)
394 Centre Street S
Oshawa, Ontario
Rare Opportunity To Own A Solid Income Property In Central Oshawa. Registered As A Sixplex, The Building Is Currently Operating With Five Fully Tenanted Units After Two Suites Were Combined, With Future Potential To Reconfigure Back To Six Units (Buyer To Verify; Subject To Approvals). Set On A Quiet, Established Street With Quick Access To Downtown Amenities, Parks, Transit, The GO, And Hwy 401.Self-Contained Apartments Offer Practical Layouts And Good Natural Light; Common Areas Present Well. Laundry Is Located In The Basement, With Opportunity To Convert To A Coin-Operated System For Additional Income. The Rectangular Lot And Flexible Multi-Residential Zoning Support Long-Term Hold Strategies And Value-Add Plans. Stable In-Place Income With Clear Upside As Suites Turn And Rents Align With Area Averages.Estimated Cap. Rate ~6% Based On Current Income/Expenses; Financial Package, Rent Roll, And Floor Plans Available. Ideal Turnkey Addition To An Existing Portfolio Or A Smart First Multi-Family Step. 48 Hours Notice Required For Showings. Please Respect Residents. Showings By Appointment Only. (id:61476)
1620 Mcbrady Crescent
Pickering, Ontario
This stunning 2-storey detached home offers the perfect blend of comfort, space, and potential. Featuring 4+2 bedrooms and a fully finished in-law suite with a separate entrance, it's ideal for multi-generational living or as an excellent rental opportunity. Nestled in a peaceful, green neighborhood, the home is just minutes from grocery stores, restaurants, and a beautiful conservation area, making everyday living both convenient and enjoyable. Families will appreciate the proximity to two highly rated schools, adding long-term value and peace of mind. Inside, you'll find a bright and spacious layout with a massive family room perfect for entertaining or relaxing. Step outside to a large deck and a big backyard-ideal for summer barbecues, family gatherings, or simply enjoying the outdoors. Whether you're starting a family, upsizing, or looking for an income-generating property, this home has it all. Don't miss your chance to own a home that truly checks every box. (id:61476)
212 - 148 Third Street
Cobourg, Ontario
Lakeside living kept simple with this great floor plan. This condo features an open concept living room, dining room and kitchen. Kitchen offers granite counters and a breakfast bar under cabinet lighting. Living room and dining room with newer hardwood floors. Dining room with w/o to a private shaded balcony to enjoy even on the hottest sunny days. Master bedroom features double closets, ensuite and granite countertop with double sinks. In suite laundry , 2 linen closets , a murphy bed and 1 underground parking space. Close to all amenities, library, restaurants and hospital. Walking distance to beautiful Cobourg beach and historic downtown. (id:61476)
6 - 580 Eyer Drive
Pickering, Ontario
This beautiful and lovingly cared for home is move in ready. Freshly painted top to bottom in neutral colours. Bright and homey with an abundance of natural light. Walkout from the cozy living room to the private fully fenced back yard with gazebo and outdoor furniture for summer BBQ's. Finished basement family room gives extra space for families. This 4 bedroom has been converted to 3 to allow for a large master retreat but can easily be converted back to 4 bedrooms. Spacious kitchen with a separate eating area. Updates include: new roof/eavestrough 2020, windows /patio door replaced 2023, 2 underground parking spots conveniently accessed from the basement level door. Great location close to numerous schools and minutes to the 401 and Go. (id:61476)
19 Coverdale Avenue
Cobourg, Ontario
Welcome to 19 Coverdale Ave in beautiful Cobourg! This charming 2-storey Split-Level home has been thoughtfully updated, highlighted by a stylish new kitchen with stainless steel appliances, pot lights, and premium ceramic flooring. The main floor features hardwood throughout, two bedrooms, and a bright 4-piece bath. Upstairs, enjoy a private primary retreat complete with a spacious 5-piece ensuite and a warm, inviting family room. Step outside to your very own backyard oasis, featuring a heated above-ground pool, an expansive entertaining deck, and a convenient change room. Perfectly located just steps from tennis courts, parks, schools, downtown, and the beach, this home combines comfort, style, and the sought-after Cobourg lifestyle. Come see what makes this one special! (id:61476)
90 - 53 Taunton Road E
Oshawa, Ontario
Power of Sale! Sought after 2-storey ground level end-unit with designated parking spot right by your garden entrance door! This is one of the largest units and features an open modern kitchen with quartz counters and a large living/dining room w/ walk-out to yard. The 2nd floor consists of 3 good sized bedrooms and a full 4- piece family bathroom. The finished basement includes a second 4 piece bathroom, finished rec room/office, and laundry room. All drywall and fresh paint has been completed throughout, and awaits a handy person to further complete a few repairs to make it their own. Super convenient location close to schools, shopping, hospital, transit, Durham College and Ontario Tech University, with easy access to Hyw 407. There is plenty of visitors parking and a lovely courtyard to enjoy. (id:61476)
3722 Old Scugog Road
Clarington, Ontario
Farm land with acreage full of potential! Get in while you can, the area is changing quickly and development is on the rise! Located in Heart of Bowmanville's Beloved Christmas Light Neighbourhood. Properties like this don't come up often! Nestled on 52.24 acres and backing onto the tranquil Bowmanville Creek and ravine. This "As Is" Full of Character home offers unmatched privacy, space and potential. With 52.24 acres in a high-demand area, this is one of the few large parcels available. An exceptional opportunity to create your dream estate, farm the land or perhaps land bank for future investment. Enjoy fishing right in your backyard. Just a short drive to Pingles Farm Market, Golf Courses, Beautiful Parks, Historic Downtown Bowmanville and nearby big box amenities. Located in a highly sought-after area, this property combines the best of nature, space, and convenience. Please Note: The Home & Barn are being sold in "As is, where is condition." The seller makes no representations or warranties regarding the property, its structures, fixtures, or chattels. Schedule a tour and see for yourself. **The Seller financing VTB available for Buyer with a $1.2 Million Downpayment for a period of two years. Interest and other terms to be negotiated. **So much Potential (id:61476)


