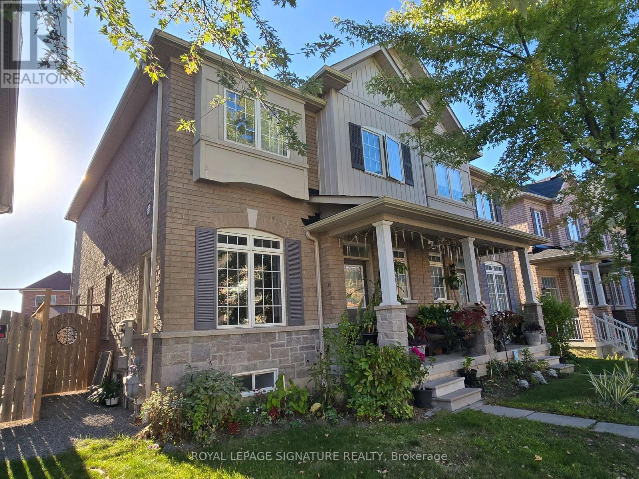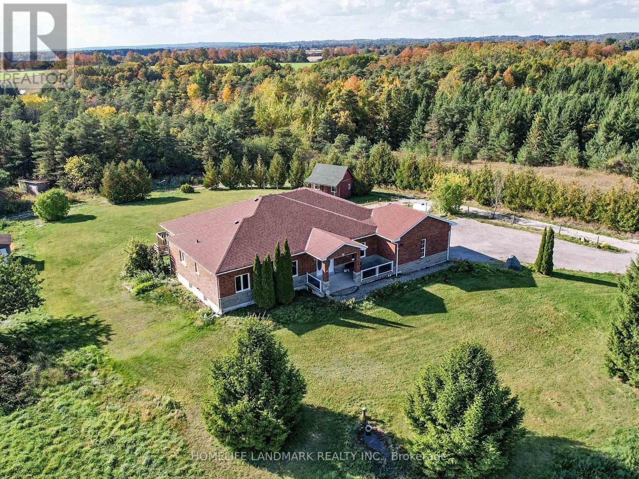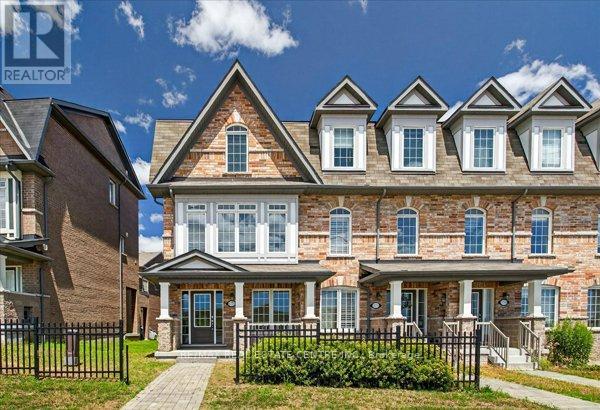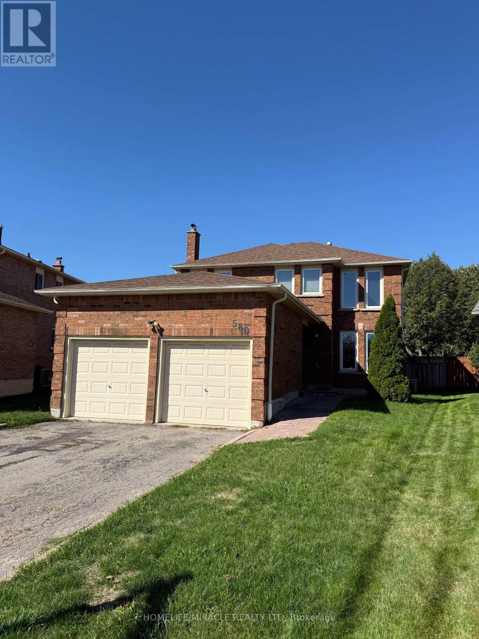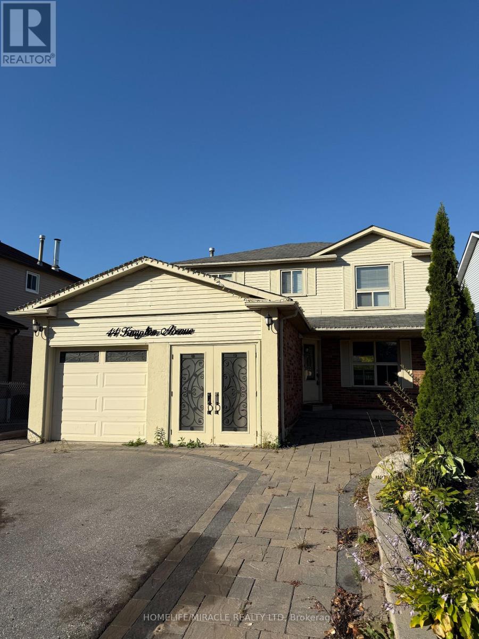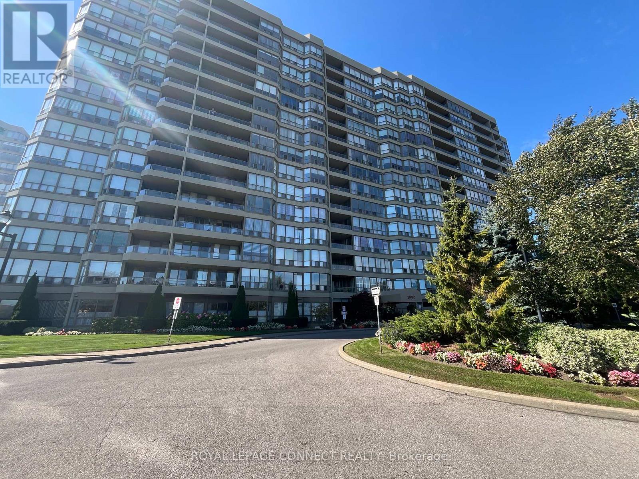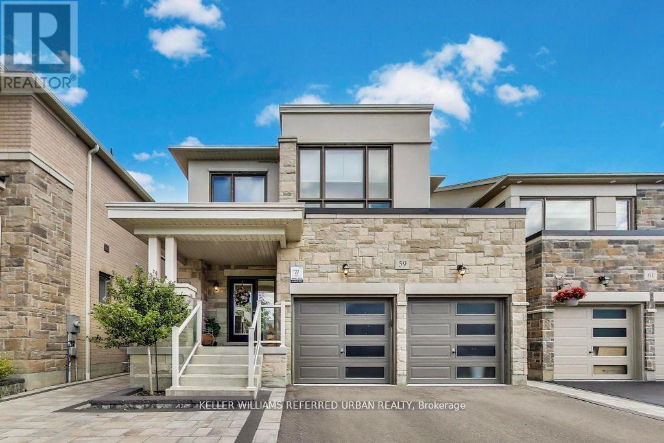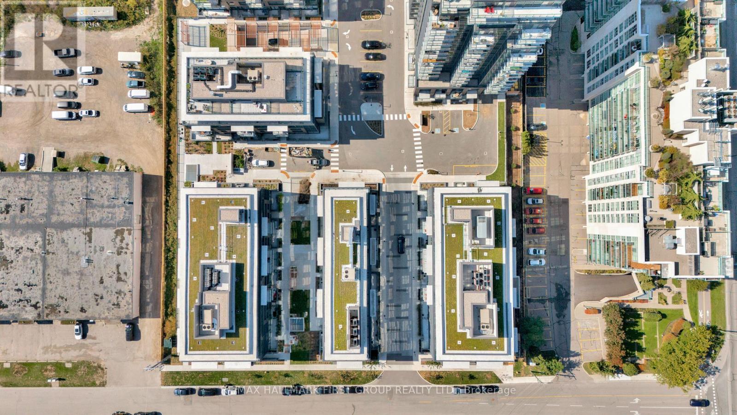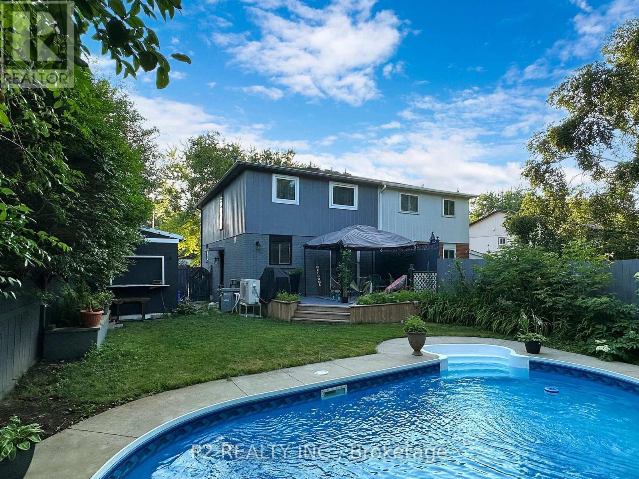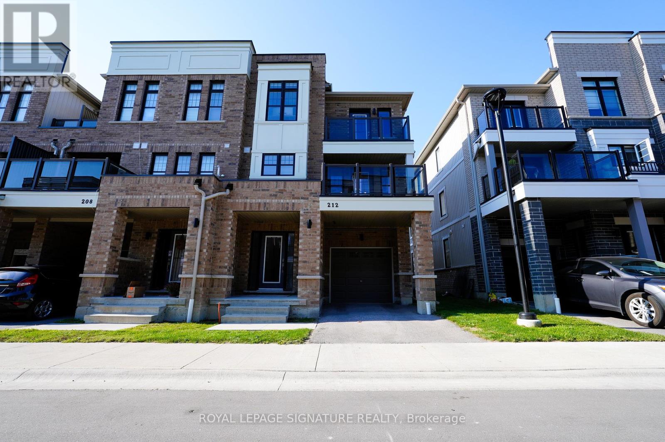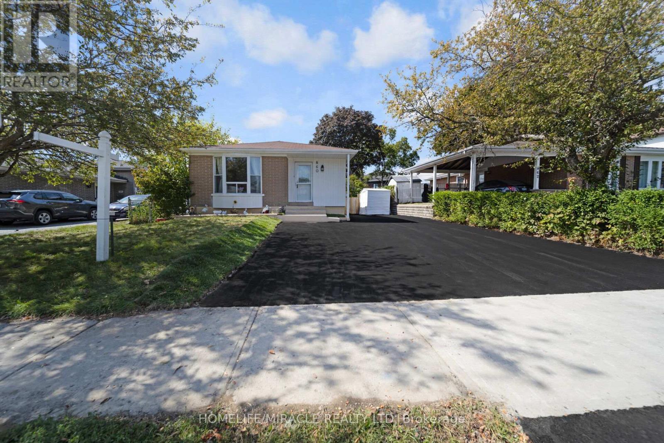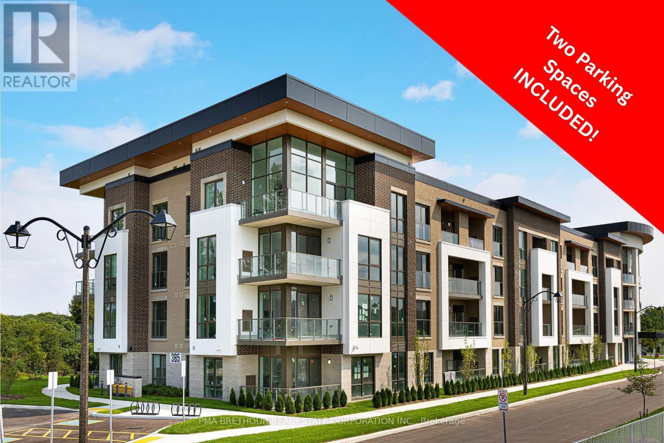2480 Earl Grey Avenue
Pickering, Ontario
Beautiful and bright semi-detached home in Duffin Heights, features 9ft ceiling in main floor, gas fireplace in Family area complete with breakfast area in the kitchen and walkout to patio and a lane garage. (id:61476)
3668 Harmony Road N
Oshawa, Ontario
Stunning Detached House Nestled on Over 46 Acres of Lush, Workable Farmland, Offering Both Tranquility and Convenience with 2 Street Address Numbers. This Exquisite Property Is Strategically Located Near Highway 407, Providing Easy Access to Urban Amenities While Maintaining a Serene Rural Natural Atmosphere.Custom Built 3+1 Bedrooms W/4 Washrooms Bungalow W/Walkout Basement Located On Harmony Street N With Around 35 Acres Workable Farm Land, Pond, Apple Trees & Spring; Huge Deck Overlooking Ravine; Spent $$$$ Upgrading In Roof, Furnace. Surrounded By Picturing Farmland, Enjoy Country Living With All Of The Conveniences, Close To Community Centre, Shopping Mall. Just A Few Mins To All Amenities, 3 Mins To The 407! Less Than 10 Mins To Costco! This Beautiful Detached House With Over 46 Acres Land Offers Resort Style Life Enjoyment And Endless Potentials! (id:61476)
1373 Salem Road N
Ajax, Ontario
Very charming, very bright approx. 1,575 sq. ft 3 + 1, 3 washrm 3 storey, single car garage freehold townhouse in popular, family friendly nook in Ajax northeast neighbrhd thats close maj rds, pub transit, HWYs 412, 401, 407, 28, 41, Longos, plazas, schools, parks, trails, rec centres and is just mins to the edges of the East Toronto border. This stunning executive style end-unit townhouse has been gently lived in w/ tons of billowing natural light, laminate flooring throughout, modern staircase w/ iron spindles, pot lighting, freshly painted w/ warm/inviting hues, newer SS appliances, main floor den/office/study/guest room w/ convenient access to the garage, open concept living on main floor w/ combined living/dining rms that w/o to large sundeck, upgraded kitchen w/ deep basin sink, backsplash, high ceilings, 3 large bedrooms that feature a sizeable primary room w/3pc ensuite bath, double door closet, large expansive window, upstairs laundry, and so much more. $$$ in upgrades, you simply wont be disappointed. This is an end-unit town that gets light from all angles that includes skylights and would make an excellent starter home for a small family or first-time homebuyer or even a sound investment for a novice/intermediate investor that is looking for a newer, turnkey prprty w/ very little maintenance and upkeep required. Either way, you cannot go wrong! Won't Last Long!! (id:61476)
580 Daylight Court
Pickering, Ontario
Beautiful, Spacious 4+2 bedroom, 4 bath detached home featuring laminate floors on the main and second levels and a modern kitchen with granite counters. The finished basement includes a 2-bedroom apartment with a 3-piece bath-ideal for extended family or rental income. Ample parking with space for 4 cars in the driveway. Conveniently located close to schools, parks, and all amenities. (id:61476)
44 Knapton Avenue
Ajax, Ontario
Attention Builders and Renovators! Beautifully Detached 3-Bedroom Home Located In A Sought-After Family-Friendly Neighborhood. Features An Extra-Large Driveway, Fully Fenced Yard, And A Separate Entrance To A Walkout Basement Suite With Second Kitchen. Enjoy A Spacious Deck From The Main Floor Overlooking The Backyard. Close To Schools, Transit, Parks, And Major Highways. Don't miss out on this one. Add your personal touch and make it your own. (id:61476)
1516 - 1890 Valley Farm Road
Pickering, Ontario
Pride of Ownership! Fabulous 2+1 Bedroom Champlain Model Suite Renovated Thru/O In Family Friendly Pickering! Enjoy Fantastic Open Concept Layout With Crown Molding & Upgraded Laminate Flooring Through out, Spacious Eat-In Kitchen W Breakfast Bar, Pantry, Upgraded Counters & Cabinets W Tons Of Storage Space! Master Bedroom Features Walk-In Closet & 4 Pc Ensuite, Bright Solarium That Can Easily Be Converted Into 3rd Bedroom! This Condo Is Complete With 2 Parking Spaces & Locker! (id:61476)
59 Maskell Crescent
Whitby, Ontario
Out-of-the-box California-modern, designer, and absolutely turnkey, 59 Maskell Crescent is the family house that hits different, not a cookie-cutter. Four bedrooms, four baths, and a builder-finished lower level deliver smart, flexible space, approximately 30% more room for a rec zone, movie nights, or your own speakeasy. Sunlight pours through oversized windows with unobstructed east exposure, so the morning coffee comes with mesmerizing sunrises. The chefs kitchen is designed to perform: extended island, custom cabinetry, and approximately $40K in European appliances, all flowing to dining and living for effortless entertaining. The serene primary retreat brings a glass shower, deep soaker tub, and a luxury walk-in closet (approximately $15K). Custom built-ins throughout the home, garage, and laundry (approximately $15K) keep life tidy. Downstairs, the builder-finished basement with a full 4-pc bath (approximately $45K) elevates everyday living. Outside is all about low-maintenance luxury: full-yard interlock with double side gates (approximately $50K) plus a hot-tub/swim-spa rough-in (approximately $4K). 3M safety film on all windows, including the basement (approximately $10K), adds peace of mind. Set on a quiet, safe street backing the big park, yes, you can prep lunch while watching the kids play, this is a lifestyle buy. A brand-new elementary school is under construction just around the corner (buyer to verify timing); strong local options include French Immersion JK-Grade 12. Parks and play are everywhere: multiple playgrounds, basketball courts, sports fields, two splash pads, and a walking trail. Commuting is easy, just over 10 minutes to Whitby GO, with quick access to Hwy 412 for the 401/407. If you want design, daylight, and done-for-you upgrades in a close-knit, family-forward community, this one brings the energy and the value. (id:61476)
316 - 1604 Charles Street
Whitby, Ontario
Welcome to this brand new condo where lakeside living meets city convenience! This bright and stylish ~700 sq ft 2-bedroom, 2-bathroom suite offers a smart open-concept layout filled with natural light and a private balcony with water-side vibes. The modern kitchen boasts sleek upgrade cabinetry lights & floors, quartz counters, stainless-steel appliances and an in-suite laundry for ultimate ease. Comes with one parking space and one locker for added value. Residents enjoy resort-style amenities: state-of-the-art fitness centre, yoga studio, co-working lounges, dog wash station, bike wash/repair area, residents lounge, and an outdoor terrace with BBQ area perfect for entertaining or relaxing. Ideally located just 1-minute walk to Whitby GO Station, with quick access to Hwy 401/407, scenic waterfront trails, marina, shops, dining, schools and parks. A rare combination of lifestyle, location, and convenience (id:61476)
411 Rosedale Drive
Whitby, Ontario
Move In Ready Semi-Detached Home In Desirable Whitby-Meadows With Many Upgrades. This 4+2 Bed, 4 Bath Home Features Laminate Floors Throughout, Newly Upgraded Kitchens, Chef's Kitchen Equipped With Quartz counter top, backsplash and S/S Appliances. High Ceilings On The Main Floor. Backs Onto Rosedale Park Greenbelt. New Windows throughout, New Roof, New A/C Heat pump and heating swimming pool. The Newly Finished Basement with Separate Entrance Features Laminate Floors, & Its Own Kitchen & Laundry. Hwy 412 & All Of Life's Amenities Are Minutes Away, Making This Home A Perfect Combination Of Elegance & Convenience. (id:61476)
212 Lord Elgin Lane
Clarington, Ontario
Welcome to 212 Lord Elgin Lane a beautifully upgraded end-unit townhouse located in one of Bowmanville most desirable neighbourhoods. This sun-filled 3-bedroom, 3-bathroom home combines style, comfort, and convenience, perfect for families or professionals seeking modern living close to nature. Enjoy the luxury of hardwood floors throughout, energy-efficient pot lights, and an open-concept layout that maximizes space and natural light. The chefs kitchens a standout with premium KitchenAid stainless steel appliances, a large island for casual dining, and plenty of counter and storage space ideal for entertaining or everyday living.Thoughtful upgrades include a water softener and reverse osmosis system for pure, clean water throughout the home. As an end unit, this property offers extra windows, providing beautiful natural light and enhanced privacy. Step outside and you're just moments from a lovely neighbourhood park perfect for children, pets, or enjoying a peaceful stroll. The area is family-friendly, safe, and close to top-rated schools, shops, restaurants, public transit, andthe 401 making your commute a breeze. This is more than just a home it's a lifestyle in a growing community that offers the perfect balance of suburban comfort and urban accessibility.Don't miss your chance to live in this stunning home in a prime Bowmanville location! (id:61476)
860 Liverpool Road
Pickering, Ontario
Welcome to LEGAL two unit house located in the neighborhood of Bay Ridges. Freshly painted with lot of upgrades, finishes and features. Gourmet style kitchen up to ceiling height with crown molding and Stainless Steele appliances. Open-concept kitchen featuring breakfast area, porcelain tiles and pot lights. The whole house is carpet-free & comes with ensuite laundry. Whether you're an investor looking for cash-flowing rental property or a homeowner seeking an income-generating multi-generational home, this property would be ideal for you. Easy potential rental income that can produce positive cash flow. Legal basement apartment has its own separate entrance, spacious living/dining and kitchen, ensuite laundry, two bedrooms and a full washroom. Currently tenanted at $1838.60/month plus 40% of all the utilities. Tenants are residing in the unit and would like to continue tenancy. Enjoy the ample parking space with a huge lot size of 50'x100' & a great fenced backyard with storage shed. Furnace (2025) comes with Wi-fi thermostat. Prime location, minutes to Hwy 401, Go Station, Lake Ontario, Pickering Town Center and close to all other amenities. (id:61476)
314 - 385 Arctic Red Drive
Oshawa, Ontario
Located in North Oshawa close to HWY 407. Never lived in, family size apartment in a UNIQUE BUILDING. Amazing surroundings (golf course and nature preserve). Extensively landscaped with kids playground, sitting areas, pergolas and BBQ stand. 9-foot ceilings. 6 appliances. Quartz countertop and island in kitchen. Utilities separately metered. Private enclosed locker. Fully set up with EV charger (activation & subscription applies). 2 Parking spaces. (id:61476)


