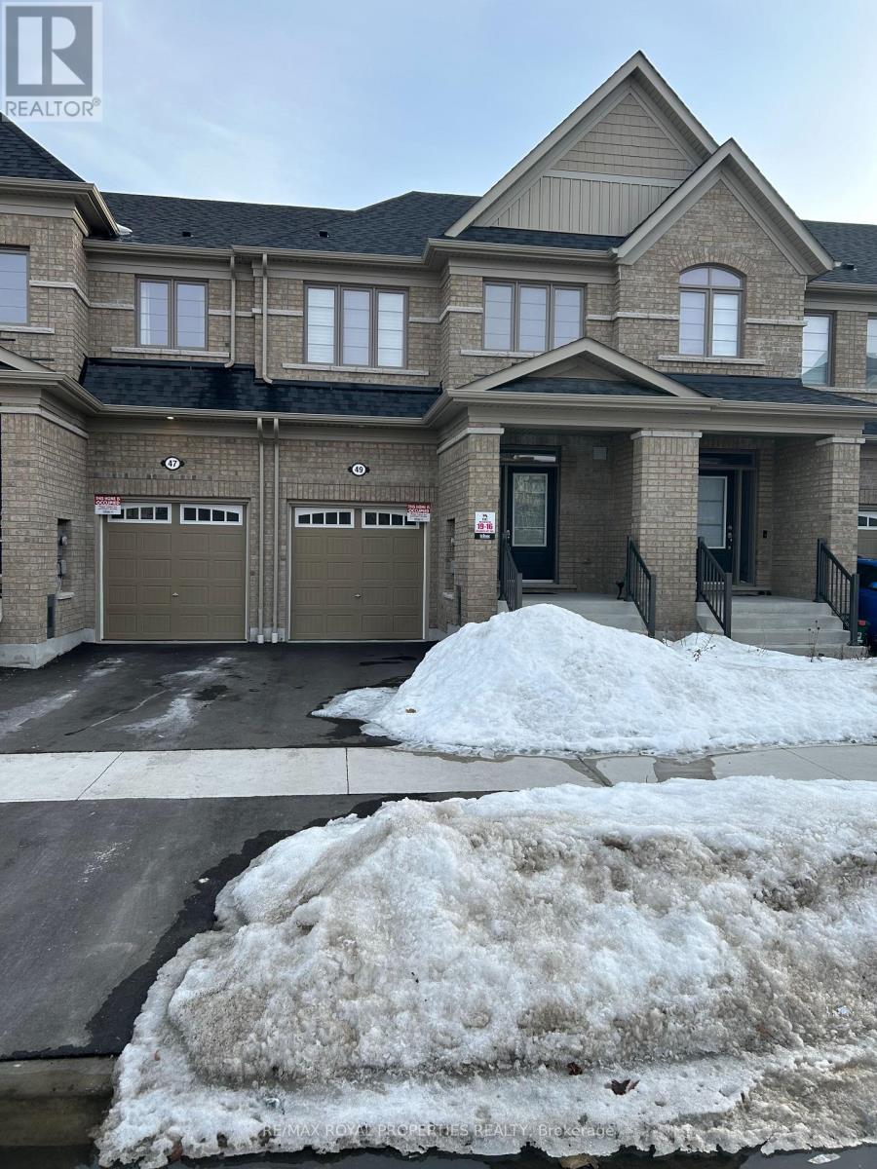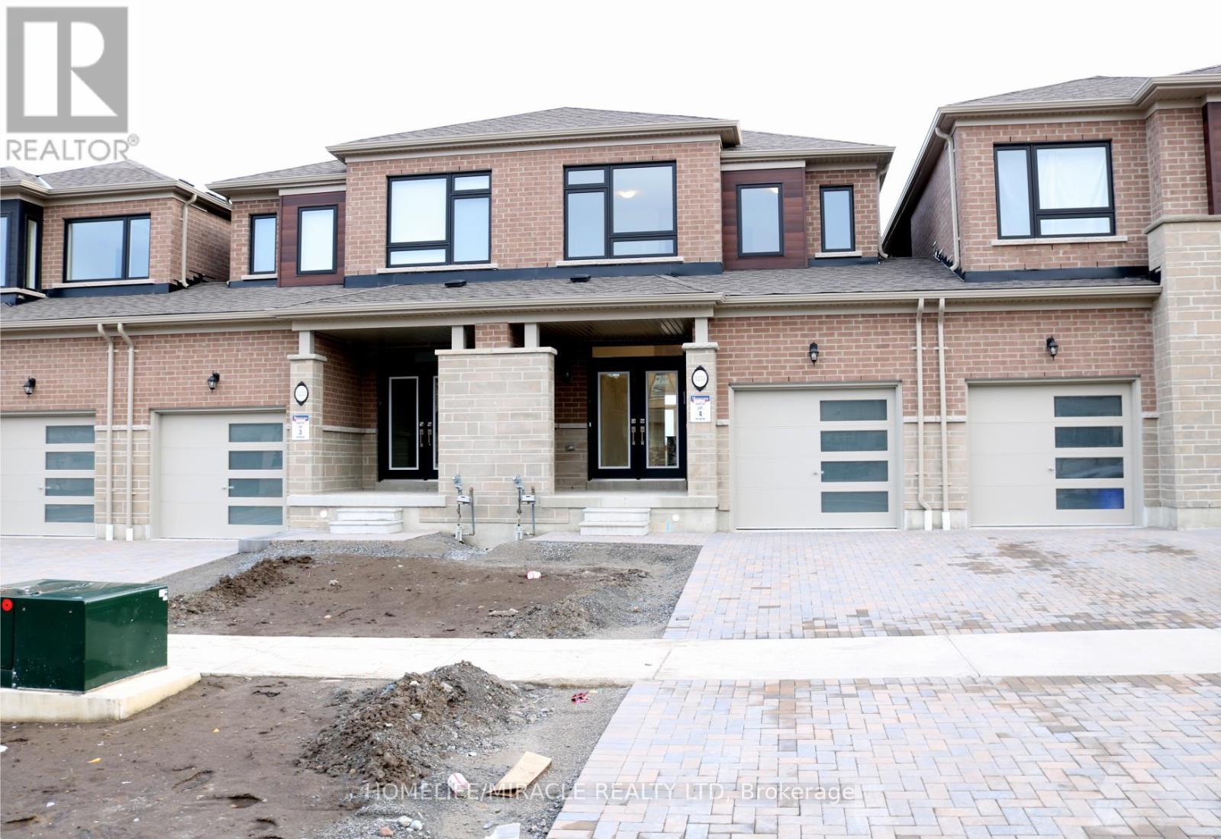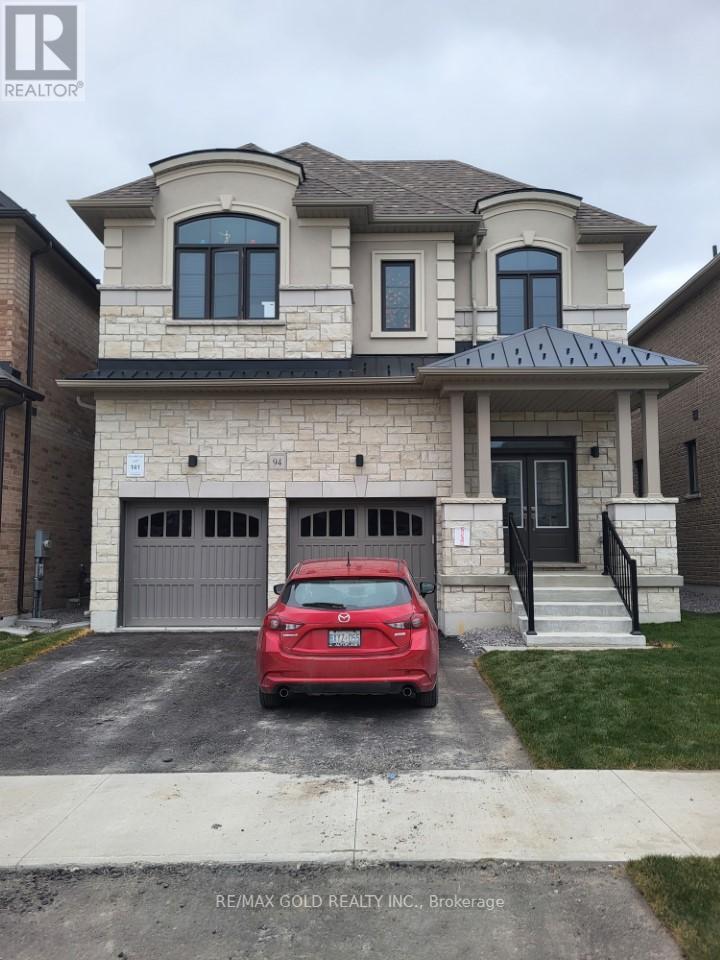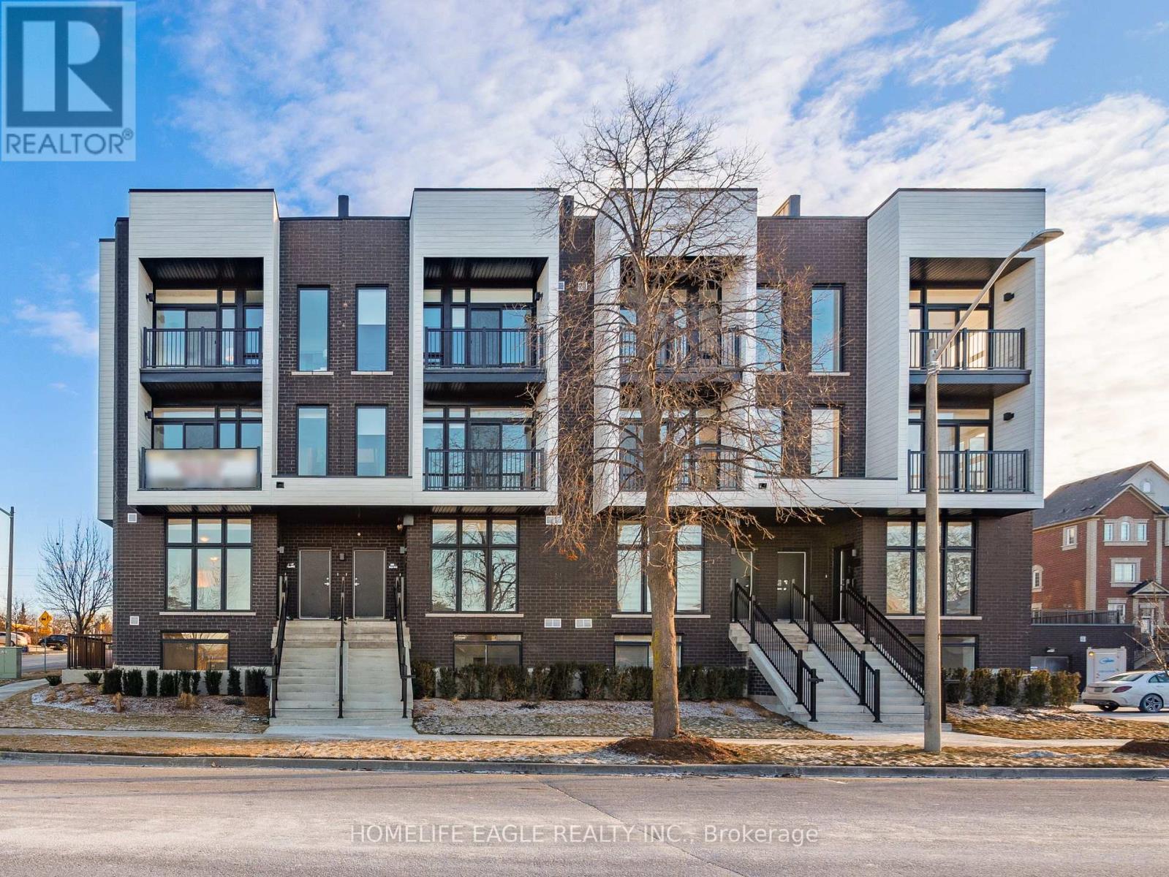49 Dance Act Avenue
Oshawa, Ontario
Very Spacious & Bright 1 Year New Home, Aprx 1500 sqft, Open concept, Aprx $25k Of Upgrades through Builder, Modern kitchen with pantry & quartz countertops, Central A/C, Primary bedroom with walk-in closet & 4-pc ensuite, Close to Many Amenities including Parks, Hwy, School, Shops, Transit, and Much More **EXTRAS** All Existings: Fridge, Stove, Washer, Dryer, Dishwasher (id:61476)
1213 Rexton Drive
Oshawa, Ontario
Brand New never-lived, Ravine Lot, 3 Bedrooms and 2.5 bathrooms in new developments in kedron community. 9 feet Ceiling on main floor, Modern Kitchen open concept with center island with breakfast bar. built in Car Garage Driveway with Interlocking, Direct access from Garage to main floor. 2nd floor Laundry. Master Bedroom Features 5 pcs Ensuite And Walk in Closet, Oak Stairs, Basement finished with Recreation room with Walk-out to Backyard. Property nested in close to all your shopping needs, Close to Oshawa Go Station for easy commuting, surrounded by parks like Stonecrest park and Sherwood Park nearby top rated schools like Elsie McGill Public School and Maxwell heights Secondary School. Quick access to Highway 407 and Highway 401 for smooth travel. Close to recreational facilities like Del Park Homes Centre With pools, gyms, and arenas. Don't miss out on this amazing opportunity. (id:61476)
106 Symington Avenue
Oshawa, Ontario
Rarely Offered End Unit, Freehold Minto Townhome. Feels Like Semi-Detached. 3 Big Beds And Recreation Room In The Basement. Bright, Clean, And Open Concept Layout. Located In One Of The Best Are In Oshawa. Garage Access To Home. Nicely Landscaping, Interlock Front And Back. Close To UoIT Durham College, Hwy 407, Transit. Kitchen Has New Sink, New Quartz Top And Backsplash. (id:61476)
2 - 4 Petra Way
Whitby, Ontario
Great Whitby Location in Pringle Creek. 2 Bedrooms, 2 baths, balcony, freshly painted, carpets cleaned, ready to move in 30-90 days. Maintenance Fees $398.43 include water & garbage. Ideal starter or retirement. (id:61476)
1207 Wilmington Avenue
Oshawa, Ontario
Don't miss this incredible opportunity to own a spacious and stunning open concept model home just minutes from Hwy407 in Kedron community. This house has nearly 3200 sqft of finish area with all stainless steel appliances. The property offers 4 spacious bedroom on second floor with attached washroom to each bedroom. There is a In law suite on main floor which can be used as a 5th bedroom. This house has 9ft ceiling on main floor, an open concept layout with two sided electric fireplace. Most beautiful feature of house is partially finished walkout basement with legal entry from backyard for which almost $40k extra paid to builder. Additional upgrades are 200 AMP service with big windows in basement. Kitchen is extremely big with double sink, Quartz countertop. Laundry is on second floor. Wooden deck will impress beauty of house. (id:61476)
104 Northview Avenue
Whitby, Ontario
Discover Your Dream Home: A Luxurious Masterpiece by Holland Homes in Whitby**Welcome to a place where luxury meets comfort, crafted by the award-winning Holland Homes. This stunning 2-storey brick and stone house, with 3,704 sq. ft. of near custom-built perfection, sits proudly on a spacious 64' wide lot in one of Whitby's finest neighborhoods. Step inside and be wowed by the grand foyer, featuring 10 ft. ceilings, beautiful crown moulding, and an eye-catching designer chandelier. The homes design is nothing short of spectacular, with a gorgeous waffle ceiling, stylish accent walls, and pot lights creating a warm, inviting glow. Tall doors and large windows flood the space with natural light, making everything feel open and luxurious. With over $200,000 invested in thoughtful design elements every detail adds to the home's charm. The heart of this home is the chef's kitchen a culinary haven with a large island perfect for meal prep and casual dining. Upstairs, you'll find a versatile media/second family/entertainment room that can easily become a fifth bedroom. Plus, there's a handy, spacious laundry room on the second floor. The basement is ready for your personal touch, featuring 9 ft. ceilings and ample space for future customization. Outside, pot lights beautifully illuminate the exterior, highlighting the homes architectural details and boosting its curb appeal. Location is key, and this home has it all. You'll be within walking distance to shops, plazas, a mosque, and a church, with major highways 401 and 407 just a 10-minute drive away, making your commute a breeze. Don't miss out on this exceptional property by Holland Homes. It's the perfect blend of luxury, convenience, and modern design, crafted to offer you an unparalleled living experience. Come see for yourself and fall in love with your future home! (id:61476)
417 - 1900 Simcoe Street N
Oshawa, Ontario
Excellent Opportunity For Investors, End Users or Young Couples, One Of The Largest Unit Size 367 SqFt, An EnsuiteLaundryProvides Absolute Convenience, Each Floor Has A Full Size Hub With Full Size Kitchen For Special Occasions, Rooftop Deck WithAmazing Views& Much More, Building Amenities, Meeting Rooms, Gym, Outdoor Lounge & BBQ, Concierge During Office Hours, ChargingStation, Key FobControlled Front Doors, Paid Visitor Parking Or Rent Monthly Thru Condo or Gas Station, Main Floor Features Starbucks,Osmows and aDominos Pizza. **EXTRAS** Walking Distance to Ontario Tech University / Durham College. (id:61476)
94 Ed Ewert Avenue
Clarington, Ontario
Attention Home Buyers! Come and start your new journey with this beautiful Home in one of the best community in New Castle Ontario. This Home comes with 4 good size bedrooms , Spacious Living Area, At the Heart of the Home is a Beautifully Designed Kitchen equipped with stainless-steel appliances, Bright Eat -In Kitchen With W/O To Yard!. Upstairs, the impressive primary bedroom contains a large walk-in closet and a 5pc ensuite. The upper level is complete with 3 additional bright and spacious bedrooms with closets and access to a full bathroom. large windows that bathe the space in natural light. Close To Shopping, Transit And Highway. Conveniently located near the 401, 407, schools, shopping, and local amenities, this home is designed for families seeking both luxury and convenience. Don't miss the chance to make this beautiful home yours! (id:61476)
Th26 - 10-188 Angus Dr
Ajax, Ontario
BRAND NEW* Ajax District Towns. Prime Location! 2 Rooftop Terrace. Welcome home, 2 bedrooms, 2 full bathrooms stacked townhouse located in the sought after community of Ajax Central. Smooth ceiling, oak staircase, engineered hardwood! Enjoy entertaining guests in your open concept Kitchen living area, 9ft ceilings with floor to ceiling windows. The Kitchen boasts S/S appliances, centre island, quartz counter tops with beautiful views. Large primary bedroom with balcony, walk-in closet, 4-piece ensuite. This beautiful homes are a forward thinking builder that embrace modern approaches to design & construction. Discover a new destination at Ajax District Towns, a brand new community of striking urban townhomes centred in modern living. Boldly contemporary & finely finished, each home is crafted with highest quality. Exceptional Living Experience and All Amenities That The Neighborhood has Offer. Steps to Supermarkets, Costco, Shopping Center, Fitness Amenities, Library, Hospital. Minutes To Go Train, Transit, 401HWY. **EXTRAS** Maintenance Fees Include : Common Area Maintenance, Grass Cutting, Waste Removal, Snow Clearing & Indoor Bike Parking. Parking is available. (id:61476)
Th13 - 25-188 Angus Dr
Ajax, Ontario
BRAND NEW* Ajax District Towns. Prime Location! Welcome home, 2 bedrooms, 2 full bathrooms stacked townhouse located in the sought after community of Ajax Central. Smooth ceiling, oak staircase, engineered hardwood! Enjoy entertaining guests in your open concept Kitchen living area, 9ft ceilings with floor to ceiling windows. The Kitchen boasts S/S appliances, centre island, quartz counter tops with beautiful views. Large primary bedroom with balcony, walk-in closet, 4-piece ensuite. This beautiful homes are a forward thinking builder that embrace modern approaches to design & construction. Discover a new destination at Ajax District Towns, a brand new community of striking urban townhomes centred in modern living. Boldly contemporary & finely finished, each home is crafted with highest quality. Exceptional Living Experience and All Amenities That The Neighbourhood has Offer. Steps to Supermarkets, Costco, Shopping Center, Fitness Amenities, Library, Hospital. Minutes To Go Train, Transit, 401HWY. **EXTRAS** Maintenance Fees Include : Common Area Maintenance, Grass Cutting, Waste Removal, Snow Clearing, Indoor Bike Parking. Parking available. (id:61476)
14 Knotty Pine Drive
Whitby, Ontario
$$ Spent On Renovations, Welcome To This Beautiful 3 Br Home Located On A Quiet Sought After Neighbourhood Of Williamsburg, New Kitchen, New Washrooms, New Floors, Freshly Painted Entire House, New Roof (2024). Finished Basement With Separate Entrance. S/S Appliances Include, Double Door Fridge, Brand New Stove, Washer/Dryer, And Dishwasher. 6 Total Parking. Close To All Amenities And Top Schools. ** This is a linked property.** (id:61476)
212 Oshawa Boulevard S
Oshawa, Ontario
Welcome to 212 Oshawa Blvd. South, located in the peaceful neighborhood of Central Oshawa- A renovated and modernized duplex that is truly move-in ready. This turnkey home boasts pride of ownership inside and out, featuring new bathrooms, flooring, kitchen cabinets, and many more to list. The 2 long driveway comfortably accommodates 6 vehicles, recreational toys, and a camper. The Exterior has been updated with modern windows, a deck porch, vinyl sidings, facia, and eaves enhancing the home's curb appeal. Additionally, you'll find the second floor with a separate entrance featuring an incredible living space with a kitchen, bedroom, and bath perfect for an in-law suite or multi-generational home. This incredible home is lovely, book your showing now and experience the essence of comfortable, convenient, and stylish living. **EXTRAS** Basement Laundry Rough In, New SS Stove, New SS Fridge, New SS Dishwasher, New SS Rang hood/Microwave, New Stackable washer/dryer (Main Floor), New Combo Washer/dryer (2nd floor), New Built-in Counter Electric Stove and SS Fridge (id:61476)













