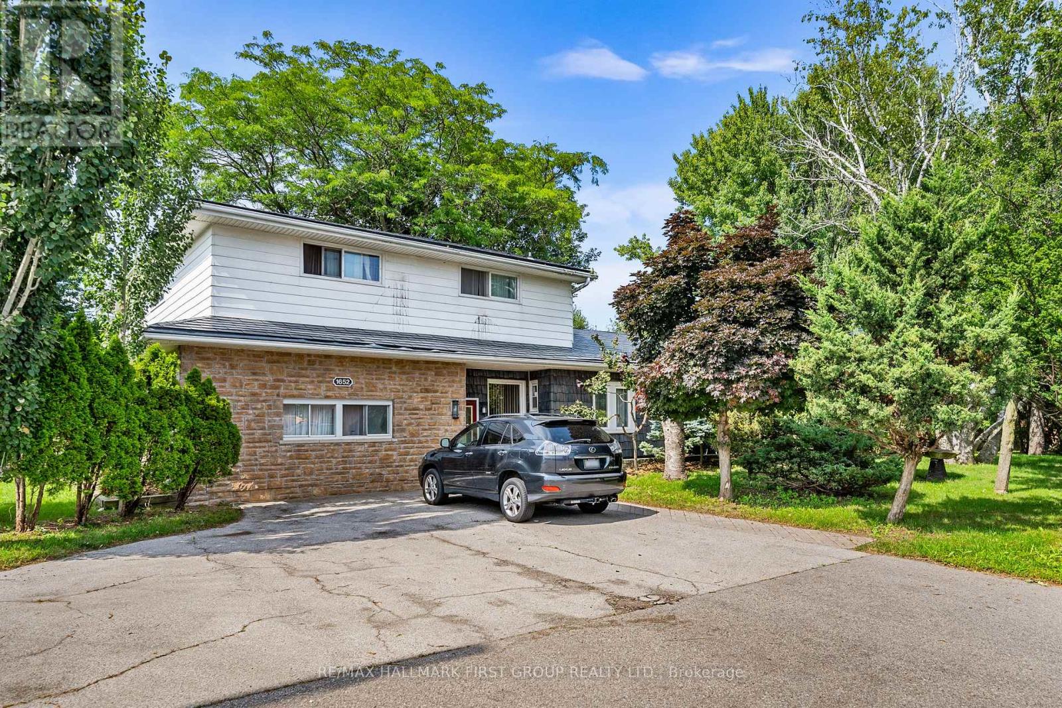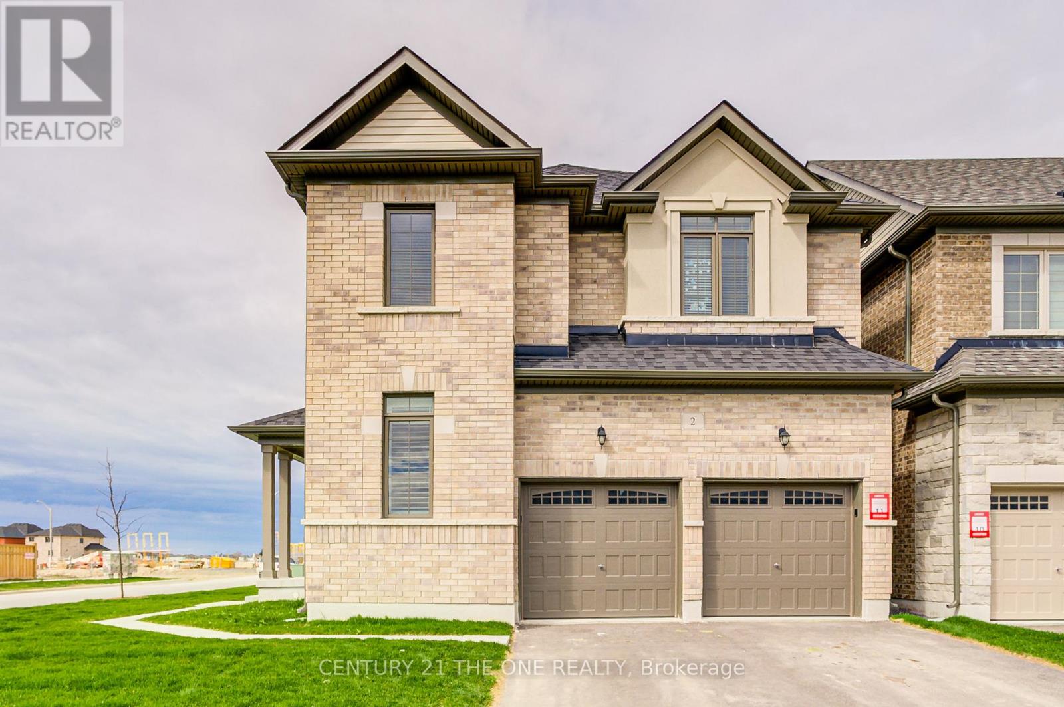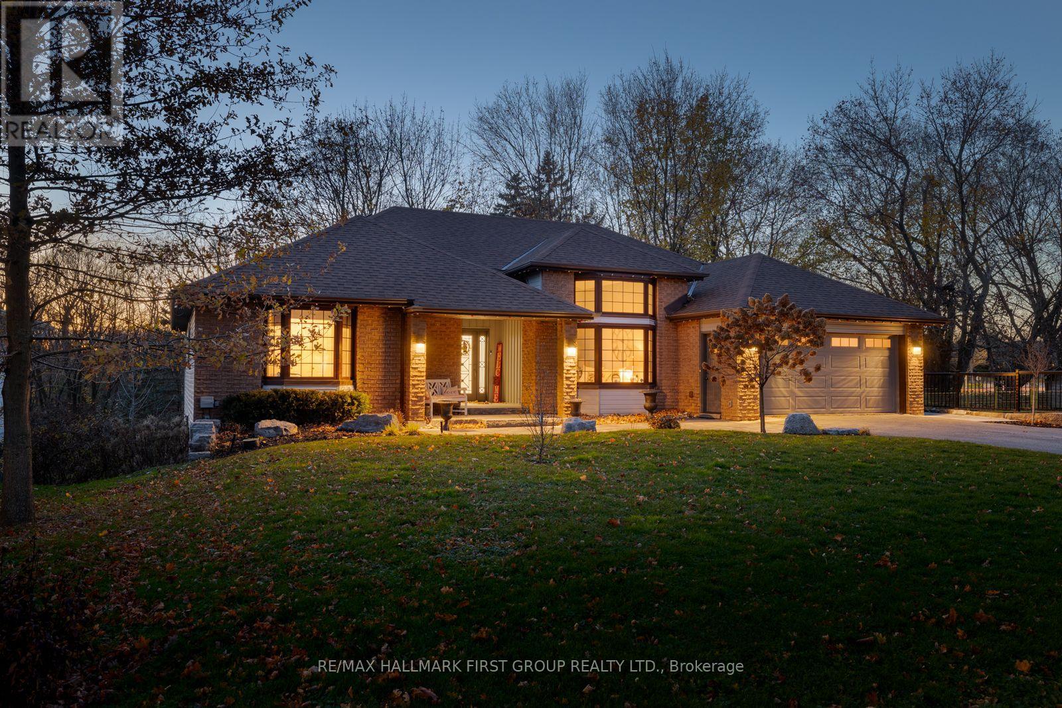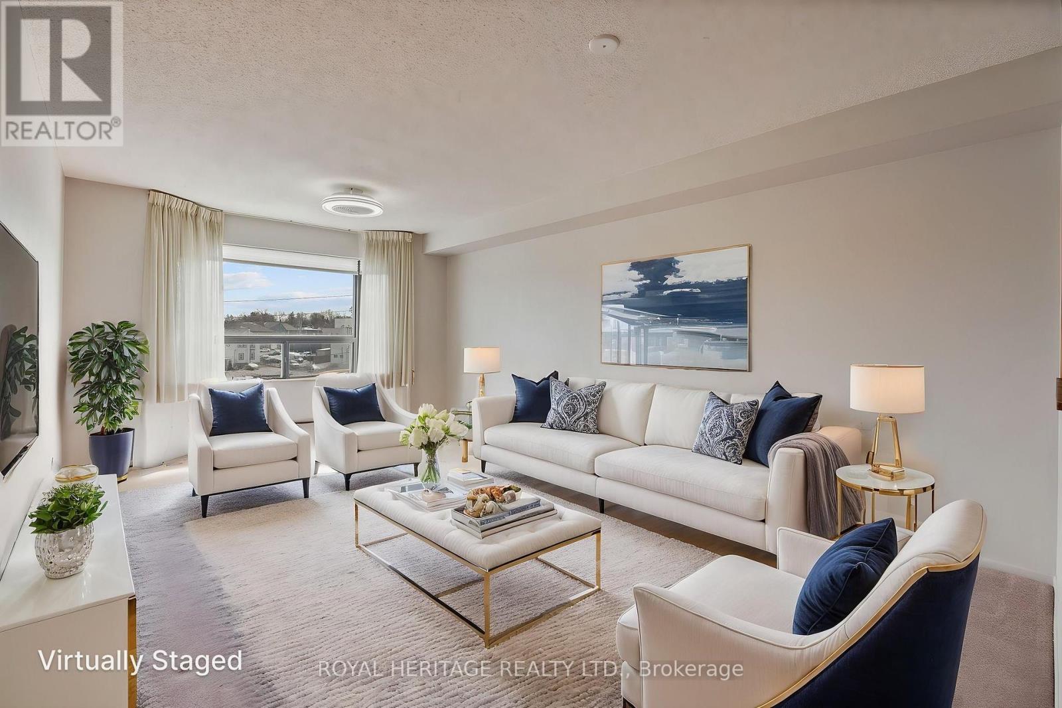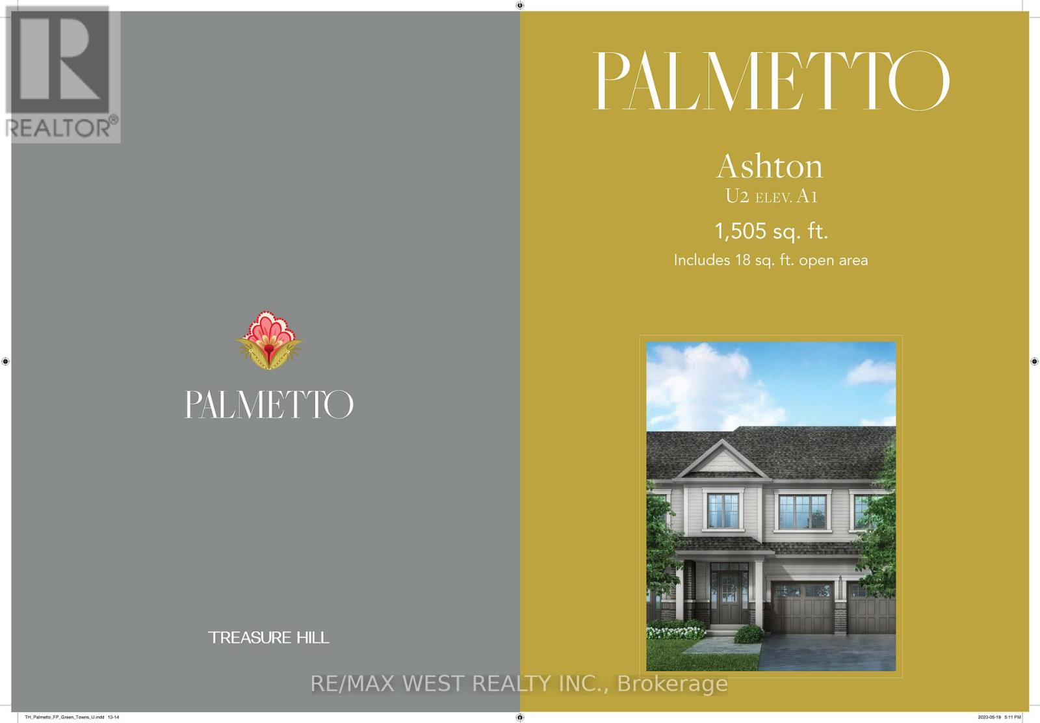1652 Taunton Road
Clarington, Ontario
*Virtual Tour* Investors, Investors, Calling All Investors! Nestled On A Generous Corner Lot, This Detached 9-Bedroom Home Offers Unparalleled Space& Tranquility. From The Moment You Step Inside, You'll Be Captivated By Its Unique Features. With a Total Of 9 Bdrms, There's Rm For Everyone. Create Home Offices Or In Law Suites The Possibilities Are Endless. Five Well-Appointed Bathrooms Ensure Convenience & Comfort For Your Family & Guests. Ideal For Multi-Generational Living Or Potential Rental Income, The Separate Entrance Provides Flexibility. This Expansive Kitchen Boasts An Open Layout, Flooded W/ Natural Light. The Heart Of The Kitchen, A Substantial Island, Invites Culinary Creativity. Gather Around It For Meal Prep, Conversations, Or Impromptu Taste Tests. S/S Appliances Gleam, Adding A Touch Of Modern Sophistication. Double Oven Promises Versatility. Precision Meets Convenience. Ample Storage Includes Pull-Out Drawers For Pots & Pans, Pantry Shelves For Ingredients & Cleverly Designed Cabinets. Adjacent To The Kitchen, The Kitchenette Is A Smaller, Yet Functional Space. Step Outside To Your Private Haven. The Lush Green Space & Ravine Views Create A Serene Backdrop For Relaxation & Outdoor Gatherings. This Home Isn't Just Walls & Roof; Its A Canvas For Your Memories. Come Explore Its Nooks, Breathe In Its Character & Envision The Life You'll Create Within Its Embrace. Schedule Your Private Tour Today! (id:61476)
2 Wesley Brooks Street
Clarington, Ontario
New house in a fast growing suburb, only 35 minutes from Toronto. Save over $500,000 from GTA Prices! 4 minutes from Hwy 401 and 3 minutes from a GO Bus Terminal. Large corner lot with 4 Bedrooms upstairs, 2 with an ensuite and walk in closets and 2 bedrooms connected to a double sink full bathroom. Extra room upstairs for an office! Upgraded hardwood and stain throughout the main floor, stairwell and upper hallway. Upgraded kitchen cabinets and granite countertops. Added bonus of framing completed in the basement for future finishing with larger windows. Upgraded large windows throughout the house to allow for lots of sunshine. Close to all amenities. Parks and future school within 5 minute walk and Newcastle Waterfront and beach, shopping and restaurants are a 5 minute drive! (id:61476)
1183 Caliper Lane
Pickering, Ontario
Well Maintained & Spacious 4+1 Beds & 4 Baths End Unit Freehold Townhouse Located In A Sought After Family Neighbourhood. The Open-Concept Layout Features A Combined Living & Dining Area. The Modern Kitchen Boasts Quartz Countertops, Stunning Backsplash, Breakfast Bar, Cabinetry And Stainless Steel Appliances. Hardwood Floor Throughout The Main Level. The Master Bed Retreat W/ Over-Sized Luxurious 5Pcs En-Suite, A Charming Sitting Area, Massive W/I Closets, & Large Windows For Plenty Of Natural Light. The Open Concept Family Room Comes W/ Fireplace. Total 2,738 Sq.Ft Feels like a Detached Home. The Unfinished Basement Comes With/ Walk-Up Entrance. Ascend the Oak Staircase to Discover an Upper Floor Media Room. Close To Seaton Hiking Trail, Mins To Pickering Town Centre, Schools, Pickering GO Station, Easy Access To Hwy 401/ 407/ 412 & Smart Centre. Walking Distance To Parks, School Bus Services & More. A Must See! (id:61476)
74 Bagot Street
Whitby, Ontario
Absolutely Stunning Custom-Built Bungalow On A 70-Ft Private Ravine Lot, Nestled On One Of Old Brooklin's Most Desirable Streets! Surrounded By Mature Trees, This One-Of-A-Kind Home Offers Over 3,400 Sq.Ft. Of Beautifully Finished Living Space. The Main Floor Offers A Unique And Spacious Layout With Soaring 14 Ft. Ceilings In The Sun-Filled Family Room, Expansive Open-Concept Kitchen W/ Gas Cooktop, Built-In Hood Vent & Double Full-Size Built-In Wall Oven Sets This Kitchen Apart. The Kitchen Is Open To The Living Area With Cozy Wood-Burning Fireplace. Walkout From The Kitchen To Enjoy The Sunset On The Expansive Composite Deck In The West-Facing Backyard Overlooking The Ravine. The Spacious Primary Suite Features A Spa-Like Ensuite Bath. The Above-Grade Basement Boasts An Expansive Rec Room Featuring A Cozy Gas Fireplace And A Stunning Custom-Built Bar. It Also Includes A Spacious Fourth Bedroom With Walk-In Closet And Luxurious 4-Piece Ensuite, Plus An Additional Powder Room - Ideal For Entertaining! To Top It Off, A Second Walkout Reveals Breathtaking Ravine Views, Adding To The Home's Charm And Appeal. A Rare Opportunity To Own A Meticulously Finished Dream Home In Sought-After Brooklin. (id:61476)
304 - 41 Ash Street
Uxbridge, Ontario
Located In The Heart Of Uxbridge, This Exceptional 2-Bedroom, 2-Bathroom Condo Seamlessly Blends Modern Comfort With Small-Town Charm. At Almost 1200 Square Feet, This Refreshed & Spacious Unit Features Brand New Stainless Steel Appliances (Fridge, Stove, And Range Hood), Along With A Built-In Stainless Steel Dishwasher To Elevate Your Culinary Experience. The In-Suite Laundry With Washer And Dryer Adds Everyday Convenience, While The Second Bedroom Boasts Brand New Carpet For A Cozy Touch. Both Bathrooms Have Been Thoughtfully Updated With New Sinks And Faucets. With An Open And Inviting Layout, This Unit Offers Plenty Of Space To Unwind Or Entertain In A Well-Maintained Building That Includes Secure Underground Parking As Well As An Exclusive Storage Locker. It's An Easy Walk To Uxbridge's Vibrant Downtown Where You'll Find An Assortment Of Specialty Shops, Restaurants, Cafes, Pubs, The Roxy Movie Theatre, Green Spaces & Trails. Public Transit And Major Roadways Are Easily Accessible, Making Commuting Or Weekend Adventures A Breeze. Living Here Means Embracing Simplicity - Everything You Need Is Within Walking Distance In A Community Where You Can Know Your Neighbours And Support Local Businesses. Whether You're Downsizing, Starting Fresh, Or Simply Seeking A Stress-Free Lifestyle, This Bright And Spacious Condo Offers Comfort, Quiet, Security, A Connection To Nature And Community -And A Life That Moves At Your Pace. Don't Miss This Opportunity To Explore All That Uxbridge Has To Offer While Becoming Part Of The Welcoming Community At Aberdeen Place! (Note: Some Rooms Virtually Staged) (id:61476)
28 Sandra Street E
Oshawa, Ontario
Welcome to this immaculate and well-maintained ranch-style bungalow located in a desirable neighborhood just minutes from the lake and with easy access to Highway 401. This home offers spacious, high-quality living with generously sized bedrooms and a bright, open layout. The large basement features a separate side entrance and is a blank canvas ready for your personal touch perfect for an in-law suite or future rental income potential. Whether you're looking for a family home or an investment opportunity, this property checks all the boxes! **Photos are virtually staged** (id:61476)
207 - 90 Aspen Springs Drive
Clarington, Ontario
Beautiful & Bright 2 Bdrm End Unit W/Extra Living Room Window! Juliette Balcony W/Sunny Western Views. S/S Fridge & Stove, Built-In Dishwasher, Stacked Full-Size Washer/Dryer, Hot Water Tank Owned. Freshly Painted W/Laminate Flrs Thru-Out. Ceramic Backsplash, Pantry W/Built-In Shelves & Barn Door Feature. Updated Lighting, Closet Organizers In Bdrms. Move-In Ready! Low Maintenance Fees!. Owned Parking Spot Just In Front Of Building Entrance. Situated steps from public transit, parks, schools, and shopping centers, with easy access to GO Transit and Highway 401 for effortless commuting. Don't miss the chance to experience the welcoming and vibrant community of Bowmanville. **EXTRAS** S/S Fridge & Stove, Built-In Dishwasher, Stacked Full-Size Washer/Dryer. Freshly Painted W/Laminate Flrs Thru-Out. Ceramic Backsplash, Pantry W/Built-In Shelves & Barn Door Feature. Updated Lighting, Closet Organizers In Bdrms (id:61476)
20600 Highway 12
Scugog, Ontario
Beautiful 65 Acres Crop Farm Located Just Outside Of Greenbank, Ontario. Majority Of The Land Is Workable With Smooth Topography And All Tile Drained. Property Features A 3 Bedroom, One Bath, Century Home! Renovate The Current Home Or Build Your Dream Home! Great Commuting Location. Close Proximity To Port Perry, Uxbridge & Lindsay. (id:61476)
2014 Horace Duncan Crescent
Oshawa, Ontario
Refined contemporary living in this brand new from the builder exquisite 3-bedroom, 3-bathroom Treasure Hill residence the Cameron model, Elevation B2. Spanning *1860 sqft*, the main floor invites you into an open concept great room. The kitchen is a culinary haven tailored for any discerning chef. Ascend to the upper level and discover tranquility in the well-appointed bedrooms, each designed with thoughtful touches. Oversized master suite offering a spa-like 4 piece ensuite and a generously sized walk-in closet. **EXTRAS** Located in a convenient community near amenities, schools, and parks, this Treasure Hill gem offers a simple and stylish modern lifestyle. ***Closing available 30/45/60 tba** (id:61476)
5032 Old Brock Road
Pickering, Ontario
Legal Two Unit Home + Two Separate Hydro Meter + 9Ft Main Floor + Premium Lot + 5 Bedrooms + 4 Bathrooms + 200+100 Amps + Living In A Community That Has Amazing Features And Luxury Homes All Around! This Beautiful Home Is Perfect For Multi-Generational Families. Main Unit Consists Of 4 Bedrooms & 3 Bathrooms, 2nd Unit Consists Of 1 Bedroom With 1 Full Bathroom & New Kitchen (2025). The House Has A Large Family And Living Rooms. Ample Amount Of Storage And Spacing For Any Family To Enjoy. Optional For Main Floor Office As Well As 2nd Floor Office Space, For Those Working From Home. Main Unit Offers Updated Kitchen (2025) With Large Breakfast Area/Dining Area With Skylight With Ton Of Natural Lighting. Outdoor Is Equipped With A Large Fire Pit Area, Ample Amount Of Grass And Outdoor Space To Enjoy! Large Trees Giving Amazing Shade and Areas To Relax, Picnic And Much More! Please Attached Feature Sheet For More! (id:61476)
2502 Rosedrop Path
Oshawa, Ontario
This beautifully updated 4-bedroom townhouse with Backyard! Offers the perfect combination of style, comfort, and convenience! Featuring laminate flooring, upgraded baseboards, pot lights, accent wall and a spacious Floor Plan with 1752 SQ FT, this home is designed for modern living. Situated in a prestigious neighbourhood near the University, this home is ideal for professionals, families, or investor looking for a prime location with strong rental potential. Enjoy the convenience of living just a short walk from Ontario Tech University, Durham College, Costco, Rio Can Wind Fields retails which includes Freshco, Dollarama, LCBO, Scotiabank, BMO, Starbucks, Tim Hortons, Wendy's, Salons Spas and McDonalds. (id:61476)
2003 Horace Duncan Crescent
Oshawa, Ontario
***Freehold townhouse*** Bbrand new from the builder exquisite 3-bedroom, 3-bathroom Treasure Hill residence the Ashton U2 model, Elevation A1. Spanning *1505 sqft*, the main floor invites you into an open concept great room. The kitchen is a culinary haven tailored for any discerning chef. Ascend to the upper level and discover tranquility in the well-appointed bedrooms, each designed with thoughtful touches. The master suite is a true sanctuary, offering a spa-like 3 piece ensuite and a generously sized walk-in closet. **EXTRAS** Located in a convenient community near amenities, schools, and parks, this Treasure Hill gem offers a simple and stylish modern lifestyle. ***Closing available 30/45/60 tba** (id:61476)


