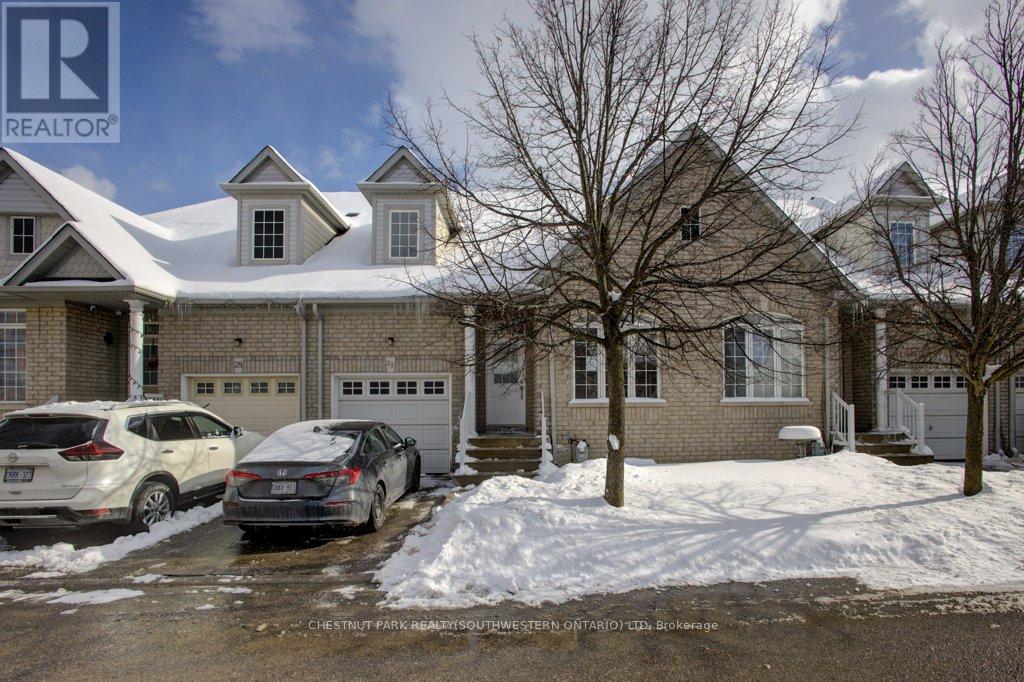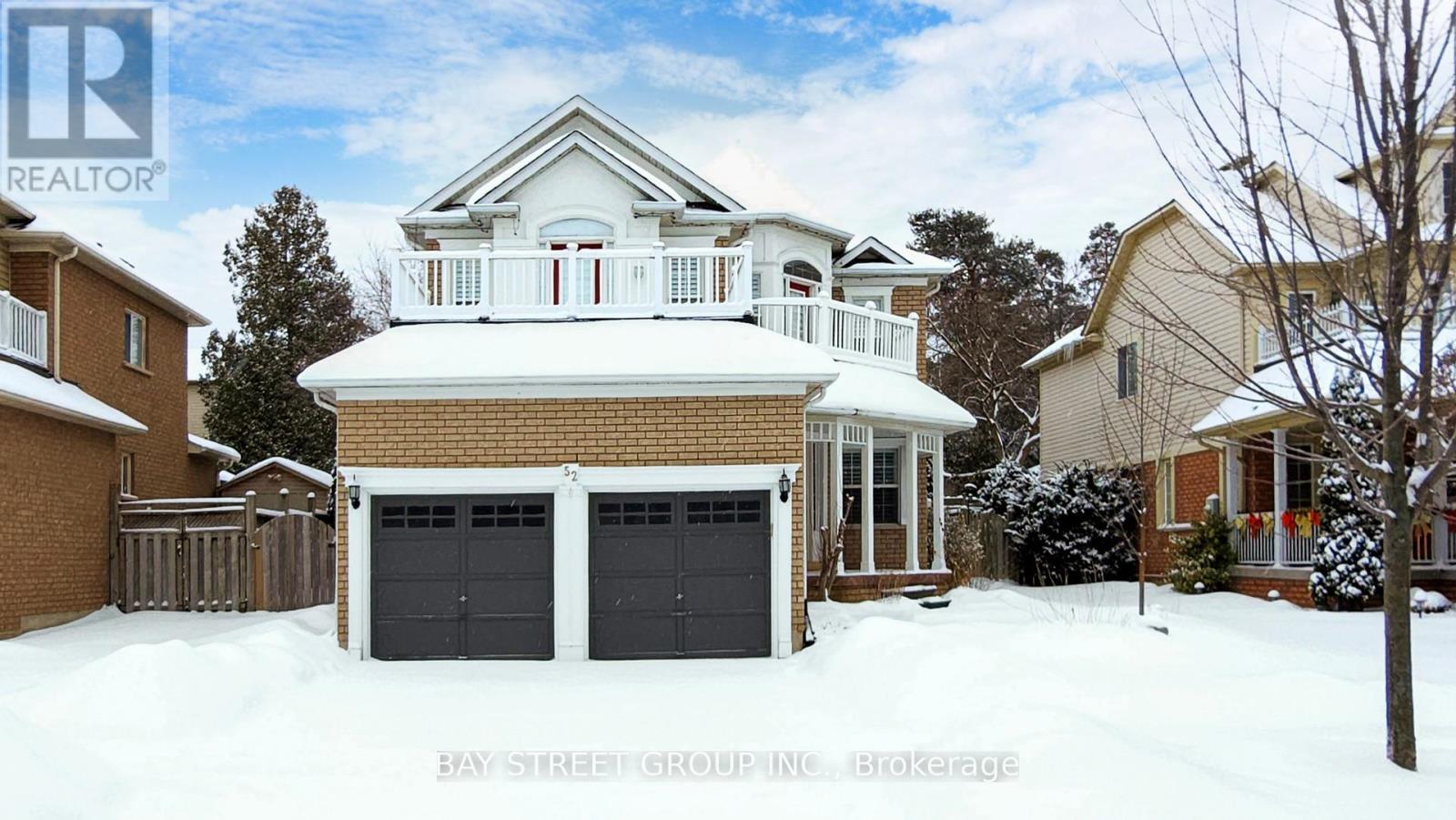973 Crowsnest Hollow
Pickering, Ontario
Bright and Spacious 2470 sq.ft. Freehold townhome built by award winning builder Brookfield Residential. Features 3 Bedrooms on Upper level plus 4th Bedroom on lower level with 3pc bath and endless ideas and options in future for your spacious unfinished basement that includes 9' ceilings. A multigenerational floor plan with two separate entrances; lower-level front entrance & main floor rear entrance at garage/driveway. Thousands spent on designer selected interior finishes. Hardwood on Main, Stained Oak Staircase; Pot lights in kitchen; Quartz Countertop in Kitchen and upper Baths; Stainless Steel Kitchen Appliances; Front Loading Washer & Dryer; Air Conditioner; Smooth Ceilings Throughout; Smart Home Features including Video Doorbell and Dual Zone Thermostat. Enjoy private outdoor space in your grassed courtyard. Features a Front Garden Landscape Package. (id:61476)
31 Hewitt Crescent
Ajax, Ontario
Welcome to 31 Hewitt Crescent, located in a highly desirable family friendly neighbourhood of Ajax. Nestled on a quiet street, this 3 bedroom, 2 bathroom detached home (Garage-Linked) exudes warmth throughout and is perfect for first time home buyers, investors, or young families with it's touches of original charm. The main floor offers an eat-in kitchen and an expansive dining/living space. Off the kitchen, sliding glass doors will lead you out to your fully fenced backyard, perfect for relaxation and entertaining. As you make your way upstairs, all 3 bedrooms are conveniently located, accompanied by a 4-piece washroom. The lower level provides additional living space that can adapt to your lifestyle, and a 3-piece washroom adding to the homes functionality. Beyond the property lines, the scenic Waterfront Trail and the shores of Lake Ontario are just a 15-minute walk away. This home is located close to all amenities including schools, parks, public transit and shopping all while being minutes from HWY 401. Whether you're looking to rent, renovate or create your dream home, this well maintained home offers endless possibilities and boundless potential! (id:61476)
22 Ogston Crescent
Whitby, Ontario
Welcome to this stunning detached home, situated on a generous 40ft lot, offering both comfort and potential. It is 2414 Sqft home above grade With a separate entrance from the builder, this property presents an excellent opportunity for additional rental income from the basement. The interior features all stainless steel appliances in the kitchen and an open, airy feel with 9ft ceilings on the second floor, elevating the space and adding a sense of grandeur. The master bedroom is a true retreat, boasting a remarkable 10ft ceiling and two spacious walk-in closets, providing an abundance of storage. The luxurious ensuite includes a glass shower, creating a spa-like atmosphere for ultimate relaxation.Conveniently located near top-ranked schools, this home offers an unbeatable blend of modern living and family-friendly amenities. Whether you're looking to personalize the basement for extra living space or simply enjoy the elegance of the upper floors, this home is a perfect balance of function and style. **EXTRAS** $100k worth upgrades. (id:61476)
2310 - 1455 Celebration Drive
Pickering, Ontario
Stunning Brand-New 2-Bedroom Condo (947 Sqft) Universal City 2, Pickering. Welcome to your never-lived-in luxury suite in the heart of Pickering! This spacious 2-bedroom, 2-bathroom condo at Universal City 2 features a modern open-concept layout, stylish finishes, and abundant natural light-perfect for contemporary living. Suite Highlights: Expansive primary bedroom with a large closet & private ensuite, Sleek upgraded kitchen with quartz countertops, elegant backsplash & stainless steel appliances (Fridge, Stove, Dishwasher, Microwave), Laminate flooring throughout for a seamless, modern look, In-suite laundry with washer & dryer for ultimate convenience, Private balcony with breathtaking Lake Ontario views, 1 underground parking space & locker included, Rogers high-speed internet available for seamless connectivity. Luxury Building Amenities: State-of-the-art fitness center & yoga studio, Outdoor swimming pool with a scenic terrace, Party room, gaming Centre & pet spa, 24-hour concierge & secure underground visitor parking, Bicycle storage perfect for active lifestyles. Prime Pickering Location: Walking distance to Pickering GO Station a commuters dream, Minutes from Hwy 401, Pickering Town Centre & top dining spots, Close to Walmart, Pickering Casino Resort, Frenchman's Bay & waterfront trails, Near libraries, places of worship & essential amenities. This stunning suite offers the perfect combination of luxury, convenience, and modern living in one of Pickering's most sought-after developments. (id:61476)
612 - 712 Rossland Road E
Whitby, Ontario
Don't miss this corner unit located in Whitby's prestigious "The Connoisseur!" Lovingly owned by the same owner for almost 30 years, ready for your renovations or investment. One of the largest units in the building at 1200 sq. ft., this unit boasts 2 large bedrooms and an expansive living/dining space with attached enclosed sunroom. All offer incredible views of North East Whitby with no buildings to obstruct your view. Raise your family here or benefit from executive living! Enjoy the convenience of underground parking for one car and ample visitor parking. The meticulously maintained building provides an array of amenities, including a saltwater indoor pool, hot tub, sauna, exercise room, party room, library & games room and indoor car wash. Steps to shopping, restaurants, Durham Municipality Headquarters and Durham Regional Police, right in the middle of HWY 401 and HWY 407 exits. Extras: Grounds have a lovely BBQ area to enjoy and are landscaped with beautiful mature trees. (id:61476)
3057 Sideline 16
Pickering, Ontario
ASSIGNMENT SALE! Welcome To This Brand-New, Never-Lived-In Freehold Townhome In The Desirable Seatonville Community, This 1,633 Sq. Ft., 2-Storey Townhome Features 3 Spacious Bedrooms And 3 Modern Bathrooms, Offering A High-End Living Experience With $30,000 In Premium Upgrades. The Open-Concept Main Floor Is Perfect For Entertaining, Seamlessly Connecting The Living, Dining, And Kitchen Areas. Enjoy The Luxury Of 9 Ft. Ceilings On Both The Main And Second Floors, Complemented By Large Windows That Fill The Home With Natural Light. The Expansive Primary Bedroom Boasts A Walk-In Closet And A Luxurious 5-Piece Ensuite. All Bedrooms Are Generously Sized, With The Added Convenience Of A Second-Floor Laundry Room. It Is Conveniently Located Near The Hwy 407. This Home Also Comes With The Peace Of Mind Of A Seven-Year Tarion Warranty. Don't Miss Out On This Fantastic Opportunity! SS Dishwasher, SS Stove, SS Fridge, Washer, Dryer, AC Unit, HRV. (id:61476)
6 Forestlane Way
Scugog, Ontario
Amazing new, never lived in 2 Storey home located in the new Holden Woods community by Cedar Oak Homes. Located across from a lush park and very close to the Hospital, minutes away from the Lake Scugog waterfront, marinas, Trent Severn Waterways, groceries, shopping, restaurants and the picturesque town of Port Perry. The Beech Model Elevation A is approximately 2531sqft. Perfect home for your growing family with large eat-in kitchen overlooking the great room and backyard. The great room includes direct vent gas fireplace with fixed glass pane. This homes exquisite design does not stop on the main floor, the primary bedroom has a huge 5-piece ensuite bathroom and his and hers walk-in closets. This home boasts 4 Bedroom, 2.5 Bathrooms. Hardwood Floors throughout main floor except for foyer and mud room. Smooth ceilings on the main with pot light and upgraded quartz countertops in the kitchen. 9 ceilings on ground floor & 8 ceilings on second floor, Raised Tray Ceiling in Primary Bedroom and 3 Piece rough-in at basement. No Sidewalk. (id:61476)
813 Conlin Road E
Oshawa, Ontario
Welcome to 813 Conlin Road East, Oshawa! This newer 4-bedroom, 3.5-bathroom townhouse offers a spacious and modern layout in a high-demand area. The upper level features three generously sized bedrooms, while the ground floor includes an additional bedroom with a full washroom, ideal for guests or a home office.Enjoy an open-concept living and dining area, an upgraded kitchen with stainless steel appliances, and a large terrace perfect for entertaining. The home will be freshly painted, and all carpeted areas, including bedrooms and the staircase, will be replaced with wood flooring for a sleek and modern finish.With a double garage, additional driveway parking, and direct basement access, this home provides both convenience and comfort. Located just minutes from Durham College, Ontario Tech University, shopping, and major highways (407 & 401), this is an opportunity you dont want to miss! (id:61476)
27 - 19 Niagara Drive
Oshawa, Ontario
Welcome to this spacious and sun-filled 4-bedroom, 3-bathroom townhome, offering modern features and ample space for comfortable living. With 1,695 sq. ft., this home boasts contemporary light fixtures, a well-equipped kitchen with abundant cabinetry, and stainless steel appliances. The eat-in kitchen, complete with a breakfast bar, overlooks the open-concept living and dining area, creating a warm and inviting atmosphere. The primary bedroom features a luxurious 5-piece ensuite and his-and-hers closets, providing plenty of storage. Convenient main-floor laundry adds to the home's practicality. The expansive unfinished basement, with a rough-in for a 3-piece bath, offers endless customization possibilities whether for additional bedrooms, a recreation space, or a home office. Notable updates include a gas furnace and AC replaced 2018, along with newly installed roof shingles in 2024. This townhome is student-rental friendly, making it a fantastic investment opportunity for those looking to generate extra income while enjoying a comfortable living space. Located just steps from UOIT, Durham College, shopping, restaurants, and with easy access to Highway 407, this home offers both convenience and value. (id:61476)
350 Vancouver Crescent
Oshawa, Ontario
Discover this spacious semi-detached home in high-demand Oshawa! The main floor has an open-concept living/dining area. The kitchen features acustom backsplash and leads to a walk-out deck, ideal for outdoor relaxation.Upstairs, you'll find 3 comfortable bedrooms and a 4pc bathroom. The partially finished basement offers additional living space and includes abedroom with 3pc ensuite, a laundry area, a utility room, and a storage area..Located with easy access to amenities that cater to all lifestyles. Enjoy proximity to Oshawa Town Centre for shopping enthusiasts, while commuterswill appreciate the nearby GO Station and Highway 401 access1. The local Rec Centre and Trent University are just moments away.Can potentially become an income-generating opportunity. Don't miss out on making this your new home in one of Oshawa's sought-afterneighbourhoods! **EXTRAS** Stove, Fridge, Built-In Microwave, Range hood; Washer & Dryer; (id:61476)
52 Whitewater Street
Whitby, Ontario
Welcome to 52 Whitewater Street, a rare gem in the heart of Whitby! This stunning home boasts **two spacious balconies**, offering abundant natural light and the perfect spot for morning coffee or evening relaxation. The **expansive backyard** provides endless possibilities for outdoor entertaining, gardening, or creating your private oasis. Inside, the open-concept layout features a modern kitchen with stainless steel appliances, sun-filled living spaces, and generously sized bedrooms, including a luxurious primary suite. Located in a family-friendly neighborhood with top-rated schools, parks, and easy access to highways & transit. Dont miss this unique opportunitybook your showing today! (id:61476)
35 Steamboat Way
Whitby, Ontario
Live By The Lake In The Wonderful Complex Of Whitbys Luxurious Waterside Villas. This Three Story Townhouse Has A Double Car Garage 3 Bedroom Home Features An Open Concept Main Floor With Stunning Hardwood Floors. The open-concept living and dining area is perfect for entertaining with Quartz Countertops, Stainless Steel Appliances And A Gourmet Kitchen With Breakfast Bar. Large Primary Bdrm That Features 5Pc Ensuite With Frameless Glass Shower & A Luxury Soaker Tub! Walk-In Closets In Master With 9' Ceilings Throughout. A Commuters Dream With The Proximity To The GO Station And The 401. This Home Is Great For Entertaining (id:61476)













