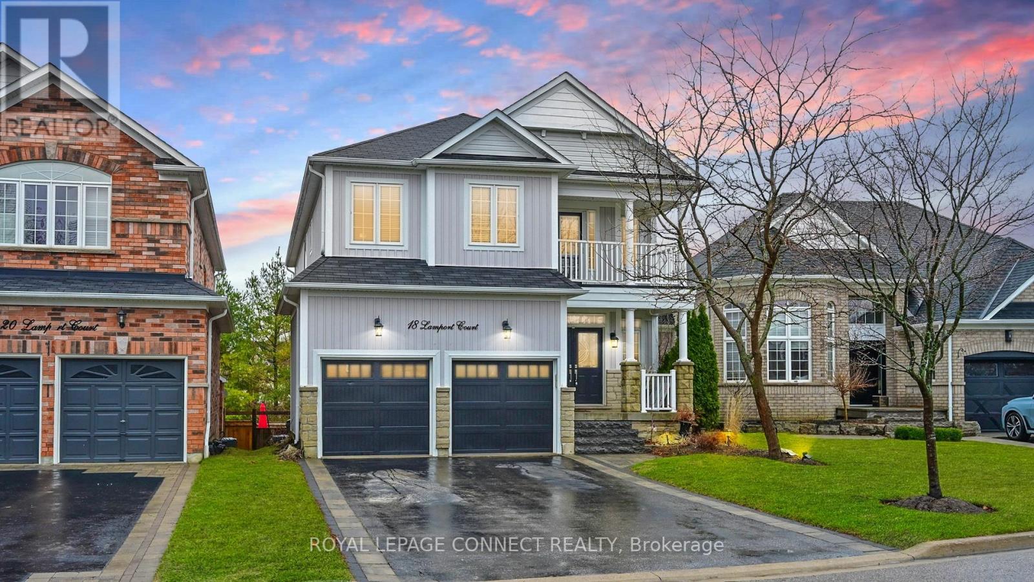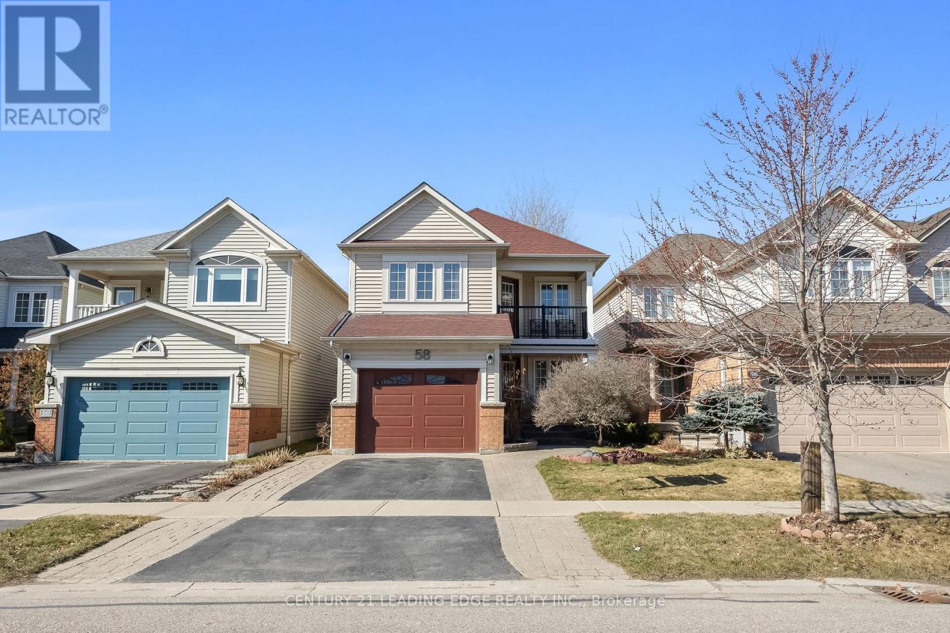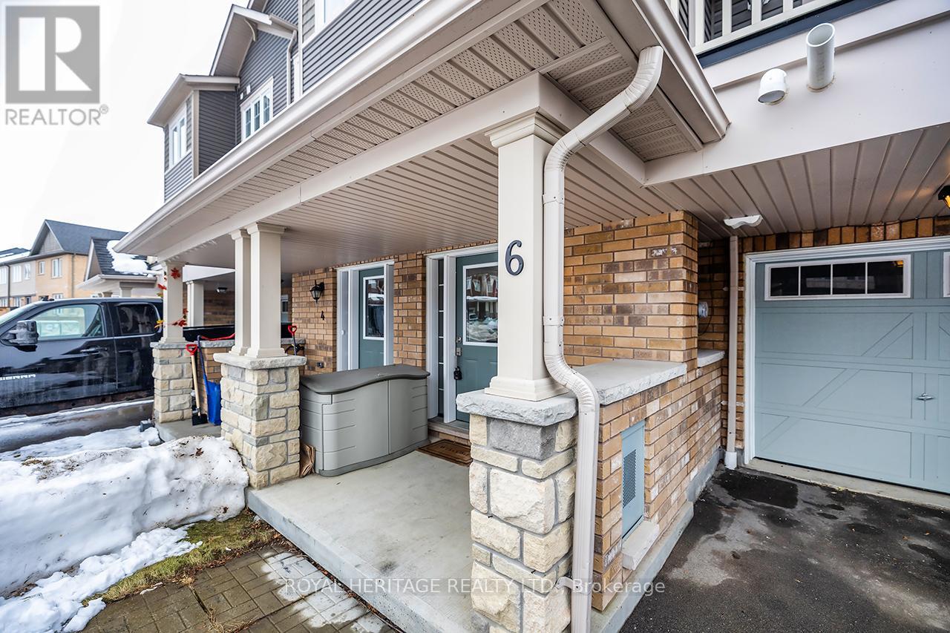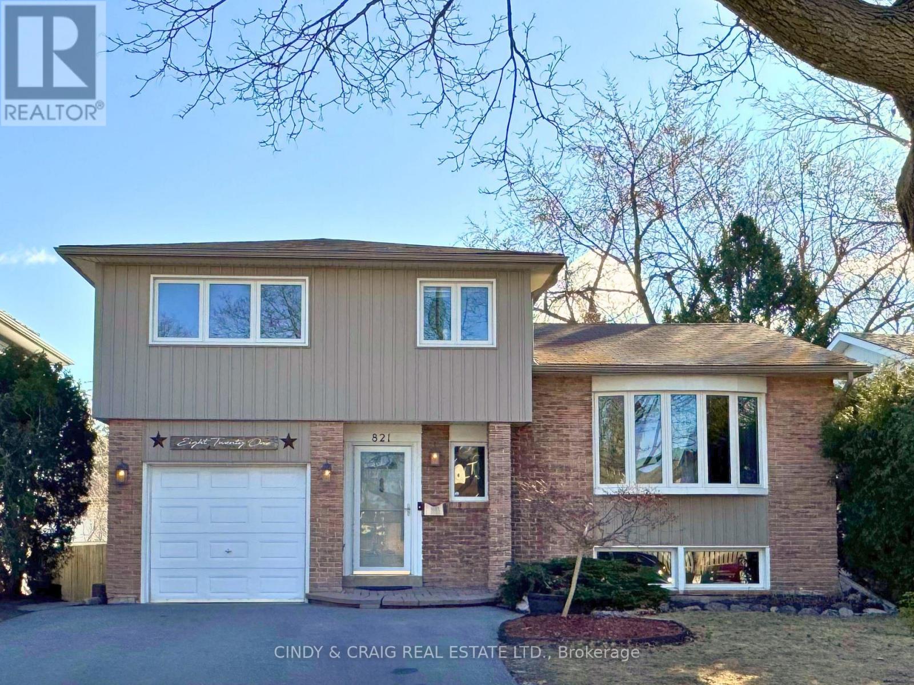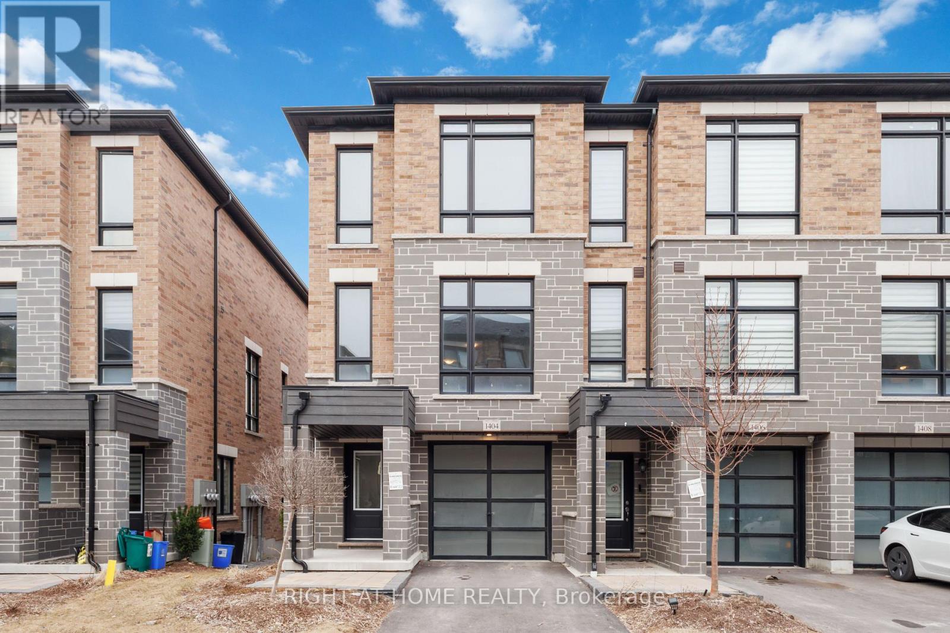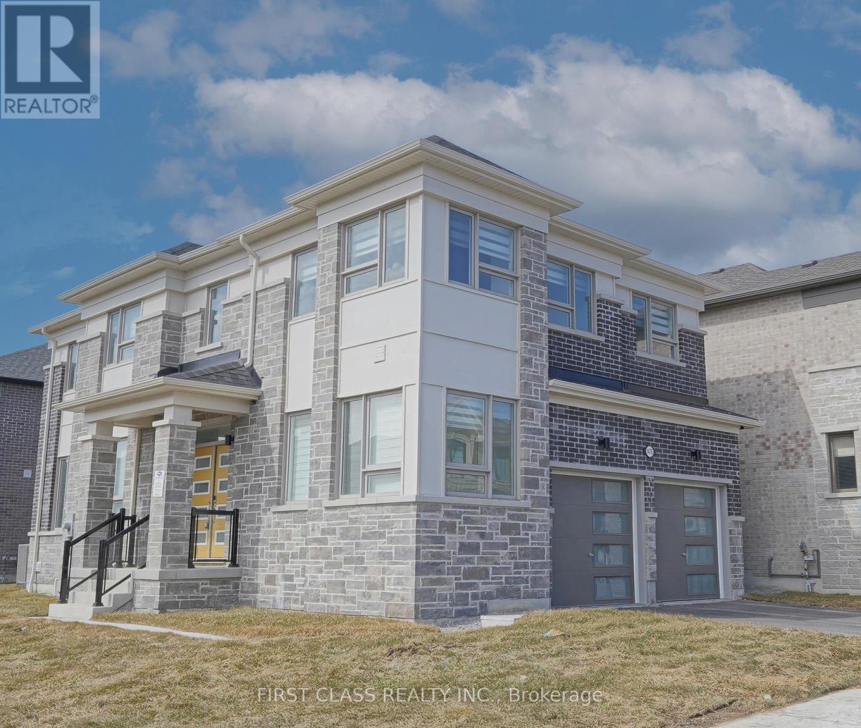18 Lamport Court
Whitby, Ontario
Offers Anytime! Get ready to fall in love with 18 Lamport Court! This fabulous 4-bedroom, 5-bathroom detached gem tucked away in the delightful town of Brooklin! From the moment you step inside, you'll be impressed by the soaring ceilings in the Foyer and newer hand scraped hardwood floors that dance across the main floor which has also been professionally painted and complemented by charming wainscoting in the living and dining room. A space perfect for those lively dinner parties or family feasts! The heart of this home? An HUGE kitchen that will make any chef happy to bust out the Henkels! Featuring gleaming stainless steel appliances, tons of counter space and a breakfast area that competes in size with some dining rooms. You'll have plenty of room to whip up culinary masterpieces while entertaining guests, the party always ends up in the kitchen anyways. Lets not forget about the walk-out to a stunning sundeck that overlooks the backyard and serene park land; your morning coffee will never have tasted this good! Upstairs, you'll find a cozy haven with newer premium broadloom giving the ultimate cozy feel! Each of the four spacious bedrooms offers room to stretch and grow, and who wouldn't love having enough bathrooms for all the kids and guests? The primary suite features a HUGE ensuite, perfect for weekend pampering or escaping the hustle and bustle. Downstairs, the summer vibes are always alive in a spacious recreation room designed for fun! Whether you're breaking a sweat in your workout nook or enjoying movie nights in the home theatre (popcorn, anyone?), you'll struggle to stay inside when the gorgeous walk-out pool is beckoning you and your guests to dive right in! Plus, explore the serene green path behind the home that leads to nearby parks, making outdoor adventures a breeze. With top-notch schools just a stone's throw away, you'll be living the dream in the perfect spot! Don't let this amazing opportunity slip away, your Brooklin sanctuary awaits! (id:61476)
20 Auckland Drive
Whitby, Ontario
Welcome to the awe-inspiring 20 Auckland Drive! This impressive 2,500 sq. ft. detached home with luxury upgrades and a double-car garage is nestled in the highly sought-after Rural Whitby neighbourhood. Enjoy close proximity to top-rated schools, scenic parks, Whitby Shores, and easy access to Highways 412 and 401. On the main level, you'll find a beautifully designed space featuring elegant hardwood flooring and soaring ceilings. The bright, open-concept dining and living room is separated by a modern double-sided gas fireplace. The spacious living room flows into the designer kitchen which features ample cabinet storage, high-end stainless steel appliances, a wine fridge, fresh white subway tile backsplash, floor to ceiling pantry, a quartz waterfall island, and a walkout to the fully fenced backyard.Upstairs, youll find 4 well-appointed bedrooms and three beautifully customized full bathrooms. Two of your bedrooms are linked by a shared Jack & Jill 4-piece ensuite. The primary bedroom features plush carpeting, soaring ceilings, two ensuites, each with their own unique custom features, and two walk-in closets.The fully finished basement boasts both hardwood floors and pot lights, and is a versatile area that offers plenty of added living space for your family. With a rec room, a den, and a 3-piece bathroom, the opportunities for this space are endless.Outside, enjoy the completely fenced backyard, ensuring privacy and a fantastic space for outdoor activities!This home is a rare find with unique features in one of Whitby's most sought-after locations. Dont miss your opportunity to make it yours! Furnace, A/C, Windows, Shingles (2019). Tarion Warranty Still in Effect. (id:61476)
58 Seaboard Gate
Whitby, Ontario
Fantastic Opportunity in the finest neighborhood in Whitby, Whitby Shores! This gem is located on a Premium Deep Lot and has an Finished Basement for extra Living and Relaxation Space! Beautiful Gleaming Hardwood Floors with Large Window Overlooking the Fully Fenced Family Sized Backyard! Walk Out to Second Floor Balcony! Spacious 3 Bedrooms! Brand New Stainless Steel Fridge, Stove, Built-in Dishwasher and Range Hood! Furnace 2017. New Front Siding 2023. Pot Lights 2022. Re-Shingled Roof 2015! Bright and Spacious Main Floor with Large Kitchen! Steps to the School, Lake, Trails, Marina, Yacht Club, Shopping Plaza, GO Train, Sports Complex and 401. ** This is a linked property.** (id:61476)
50 Splendor Drive
Whitby, Ontario
Step into This Spacious 3490 sqft and Beautifully Upgraded Home, ~Where Every Detail Has Been Thoughtfully Designed for Comfort and Style. ~From the Striking Curb Appeal With a Fully Landscaped Front Entrance to the Soaring Cathedral Ceilings in the Formal Living Room, ~This Home Offers Both Elegance and Functionality. ~The Bright, Sun-Filled Foyer Welcomes You With 9-Foot Ceilings Throughout. ~The Gourmet Kitchen Features Granite Counters, a Large Island, and Modern Upgrades. ~The Enormous Master Retreat Boasts a Luxurious 5-Piece Ensuite and Two Walk-In Closets. Extensive Upgrades Include a ~Newly Finished Basement (2024), ~a Renovated Kitchen (2019), ~Updated Bathrooms (2022), ~Stucco (2021), and More. The Professionally Finished Basement Features ~A Spacious In-Law Suite With Two Bedrooms, A Rec Room Which Can Be Used As A 3rd Bedroom, and a 2nd Kitchen and 2nd Laundry.~With 9-Car Parking ~No Sidewalks and ~Outdoor Features Like a Hot Tub, Gazebo, Patio Staircase, Natural Gas BBQ Line, and Sprinkler System, ~This Meticulously Maintained Home Is a Rare Find in a Quiet and Sought-After Neighborhood. ~Schedule a Showing Today. ~Offers Welcome Anytime! (id:61476)
6 Nearco Crescent
Oshawa, Ontario
Stylish And Spacious, This Freehold Townhouse (No Fees!) Is The Perfect Blend Of Modern Comfort And Functionality! Featuring 2 Bedrooms, 2 Baths, Upgraded Light Fixtures, Pot Lights, Plus A Stunning Feature Wall In The Living Room, This Home Is Designed To Impress. Enjoy The Private Balcony Off The Dining Area, Perfect For Morning Coffee Or Evening Relaxation. With Laminate Flooring On The Main Living Areas, A Large Closet In The Primary Bedroom, Ample Storage, And Laundry Facilities On The Top Floor, Convenience Is Key. The Single Car Garage Features Quick Access To the Ground Floor And Includes A Door Opener With Two Remotes - And With No Sidewalk, The Driveway Easily Fits Two Cars! Move-In ready, Neat And Clean And Packed With Features - You Won't Want To Miss Seeing This One! This Townhome Is Located In A Family Friendly Neighbourhood Where Parks and Schools Are Just A Short Walk Away. Minutes To The Ontario Tech University, Durham College, Shopping, Dining, Public Transportation And More! Easy Access To The 401 And 407. (id:61476)
88 Kurve Inn Road
Clarington, Ontario
Look No Further! This 3-Bed 3-Bath Stone & Brick Bungalow Is Situated on a 1-Acre Lot Close To Hwy 115 & Hwy 401. Turn-Key With Nearly The Entire Home Being Recently Upgraded Both Inside & Out. From Your Brand-New Modern & Open Concept Kitchen Overlooking The Combined Living &Dining Room, This Home Is Perfect For Entertaining Your Guests. Beyond The Bright Open Concept Layout At The Front Of The Home, You'll Find All 3 Generously Sized Bedrooms With New Hardwood Flooring, All Freshly Painted, New Trim & Pot Lights Throughout! The Primary Bedroom Is Larger Than Most, With Its Very Own Reading Nook or Space For A Home Office, Walk-In Closet and3-PieceEnsuite w/ Double Vanity & Huge Walk-In Shower. The Laundry Room Is Conveniently Situated On The Main Level, Set-Up For A Stacked Washer & Dryer. The Main Level Has Multiple Sliding Door Exits To The Yard (Living Room & Primary). The Undisturbed Basement Is Full Height With It's Own Separate Entrance (NEW Walk-Up), Drain/Power Set-Up For 2nd Laundry, Plus Rough In For A4th Bathroom! *********** RECENT UPGRADES INCLUDE*********** 200-AMP Panel, Wiring, Pex Plumbing, UV Water Filter, Kitchen (Appliances, Quartz, Backsplash), Bathrooms x 3 (Vanities, Toilets, Showers &Flooring), New Hardware (Handles/Hinges), New Doors, Pot Lights Throughout +Dining Room Chandelier, Spray Foam Insulation, Water Softener, Forced Air Furnace, Roof, NEW Hot Water Heater Owned, ** Footings Already Set-Up For A Detached Shop! ** Septic Installed2018. PRE WELL & SEPTIC INSPECTION AVAILABLE UPON REQUEST FOR SERIOUS BUYERS (Inspected February 2025 - Both Well & Septic In Great Condition) See Overhead View In Photos Of Huge Shop Footing At The Back Corner Of The Property! (id:61476)
821 Exeter Street
Oshawa, Ontario
Welcome to 821 Exeter Street, a charming detached, 4-level side-split. This property offers a blend of comfort and convenience, making it an ideal choice for families seeking a spacious and well-appointed home. This homes multi-level design provides ample living space, including a generous living room, dining area, and a well-equipped kitchen. 4 spacious bedrooms and a walk-out basement. Walk outside to your retreat with lush, overgrown trees & secluded backyard oasis incl above-ground pool. Experience the perfect blend of space, comfort and location - your ideal family home awaits! **Extras: Driveway freshly paved also widened (1.5 years); door mail delivery** (id:61476)
5016 Barber Street E
Pickering, Ontario
This stunning 4-bedroom home in Claremont effortlessly combines luxury, comfort, and family-friendly amenities, with over 4,000 sqft of finished living space.The inviting wrap-around porch is ideal for relaxing and enjoying the tranquil surroundings. Inside, the fully renovated kitchen features sleek finishes and stainless steel appliances, perfect for those who love to cook and entertain. Fresh, new flooring throughout the home creates a modern atmosphere. The finished basement provides flexible space, ideal for an at home gym, playroom, office, or whatever suits your lifestyle. Step outside to the breathtaking backyard, where you'll find a heated saltwater pool, complete with a changing room as well as a cabana bar. The gas fire pit creates a cozy atmosphere with a charming treehouse for endless fun! This outdoor oasis offers something for everyone. The built-in outdoor kitchen is designed for effortless entertaining, making dining a true pleasure. The two car garage is both practical for storage or showcasing your prized vehicles.This home is a true Claremont gem, offering an ideal combination of indoor and outdoor spaces for both relaxation and entertainment. (id:61476)
1404 Coral Springs Path
Oshawa, Ontario
2 Year Old Freshly Painted 3 Bed 3 Bath End Unit Townhouse With Lot Of Windows Providing Tons Of Natural Light Located In The Highly Desirable North Oshawa. Ground Level With Recreation Room Walk Out To Backyard With Interlocking & Has Access To Garage. Main Level With 9Ft Ceilings Open Concept Living/Dining, Kitchen With S/S Appliances, Breakfast, Powder Room. On 2nd Level Master With Ensuite, Two Bedrooms and A Common Washroom. Walkable To Lot Of Amenities Walmart, Superstore, Tim Hortons, etc., Schools, Ontario Tech University And Durham College. (id:61476)
59 Maskell Crescent
Whitby, Ontario
Discover a one-of-a-kind, open-concept home that seamlessly blends luxury, comfort, and breathtaking surroundings. This stunning 4-bedroom, 4-bathroom residence is a true slice of paradise, offering a perfect balance of modern elegance and serene outdoor living. Nestled in a highly sought-after neighborhood, the home backs onto an open field and playground, providing unparalleled privacy and scenic views right from your backyard. Enjoy relaxing in your brand new Artic Spa Hot tub! The expansive layout is designed for effortless entertaining, featuring soaring ceilings, large windows that flood the space with natural light, and high-end finishes throughout. The gourmet kitchen is a chefs dream, complete with sleek cabinetry, premium appliances, and a spacious island that flows seamlessly into the dining and living areas. Each bedroom is a tranquil retreat, with the primary suite boasting a spa-like ensuite and huge custom walk-in closet! Outside, enjoy a beautifully landscaped yard, perfect for relaxing or hosting gatherings while taking in the picturesque backdrop. With top-rated schools, shopping, and recreational amenities just minutes away, this home is an exceptional find for families and entertainers alike. Separate entrance to finished basement has potential for separate suite! Hundreds of thousands spent on numerous upgrades!! Dont miss your chance to own this extraordinary property. (id:61476)
Cres - 1865 Malden Crescent
Pickering, Ontario
A beautiful home to make memories! This stunning 4 bedroom gem combines comfort, convenience, and luxury in one perfect package. Just minutes from Hwy 401 and surrounded by fantastic neighbors, this location offers the best of both worlds with easy access to major routes and a warm, welcoming community. Step inside and discover a spacious layout designed for modern living. The main floor features bright, open spaces ideal for both everyday family life and entertaining guests. Plus, the home includes a versatile basement in-law suite, perfect for extended family or as a private retreat. Outside, your private oasis awaits. Dive into your sparkling in-ground pool or lounge on the deck while hosting unforgettable gatherings. The backyard is an entertainer's paradise, offering plenty of room for summer BBQ's, pool parties, and relaxation. This home truly has it all with a prime location, versatile living spaces, and a backyard designed for fun, all nestled in a friendly neighborhood. (id:61476)
1475 Mockingbird Square
Pickering, Ontario
Welcome to Brand New Mattamy built Detached Home! Double car Garage and Bright premium corner lot! It is just across a street from a peaceful park, where is the summer, lush green trees surround a beautiful lake.Open concept featuring layout, 9Ft Ceiling On Ground Floor.Lots Of Upgrades for Kitchen , Hardwood Floorings and Extra bathroom on second floor.Central Island in Kitchen Primary Bedroom with huge windows and walk-in closet. Laundry in second floor,A lot of windows in Whole House. Side door direct from Garage to the house. Located Minutes from hospital, shopping, dining, schools. Convenient transportation to Many Highways (401/407/412), Pickering Go Train Station. Extra: Lot size Measurements in Geowarehouse:75.53 ft x 5.13 ft x 5.13 ft x 5.13 ft x 5.13 ft x 5.13 ft x 24.37 ft x 91.95 ft x 40.82 ft. (id:61476)


