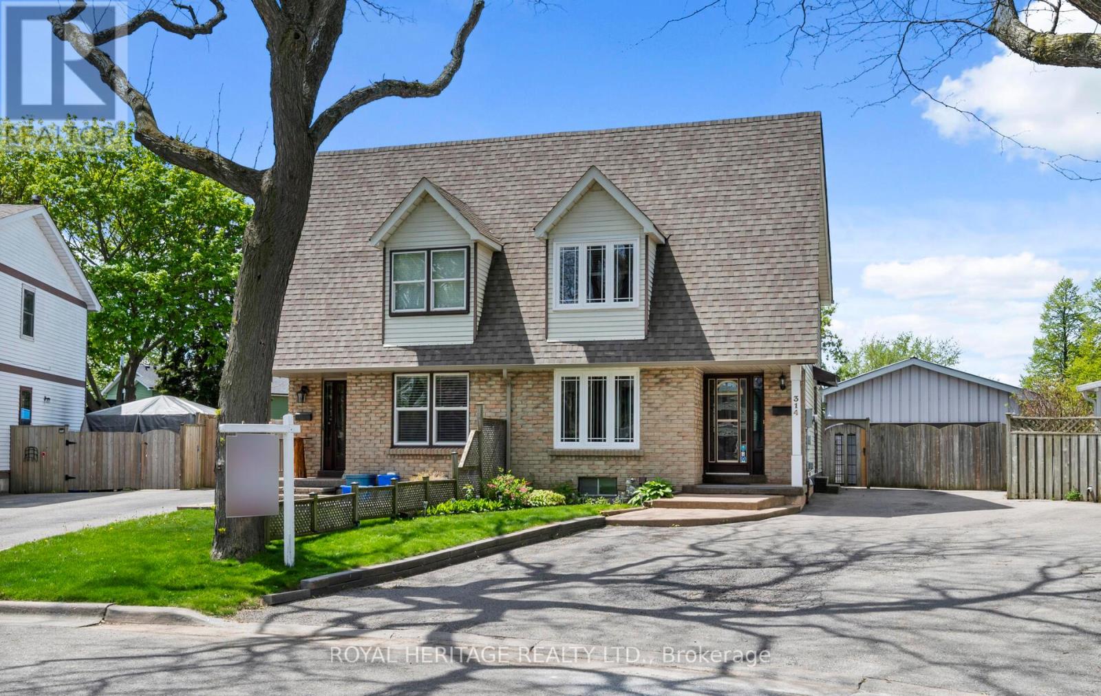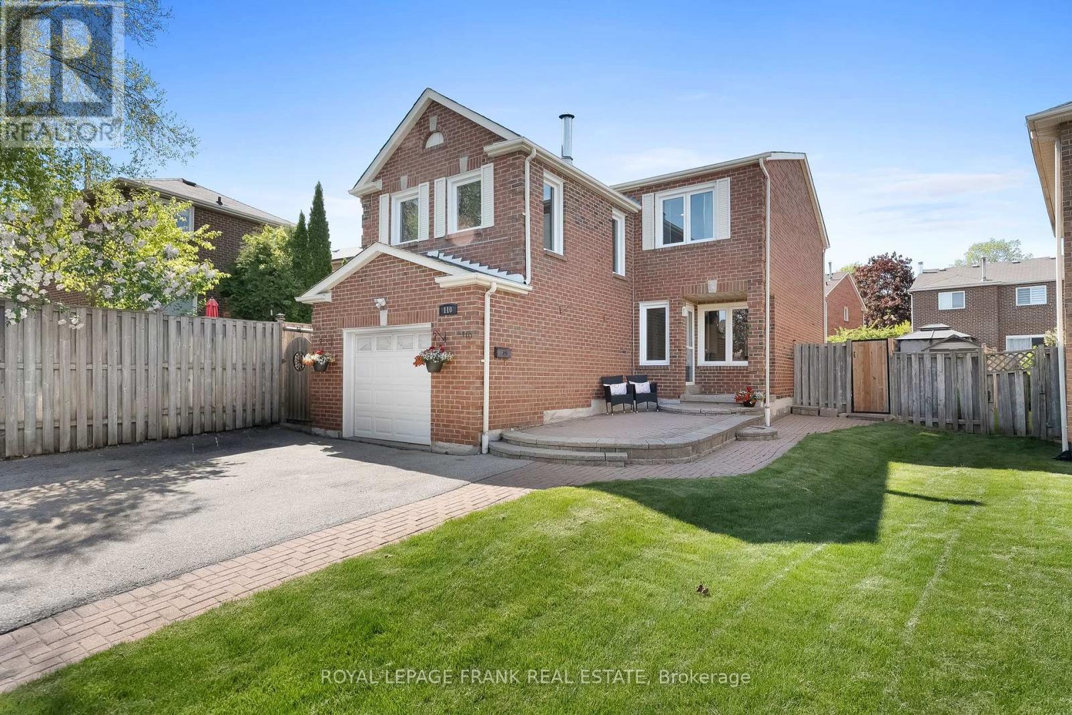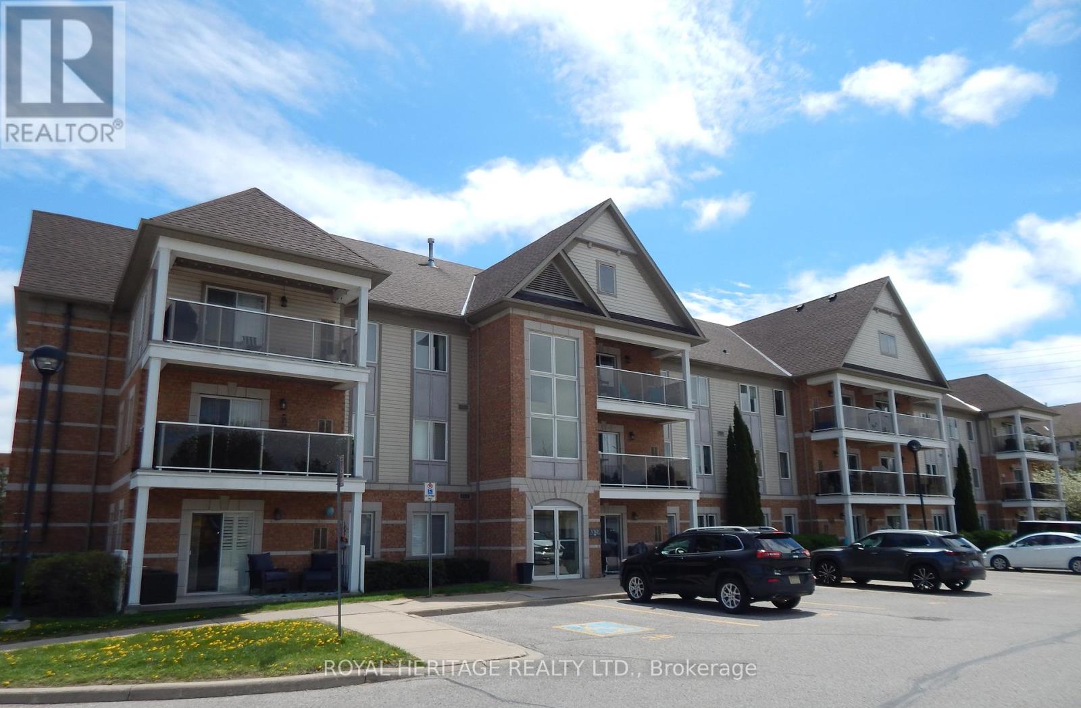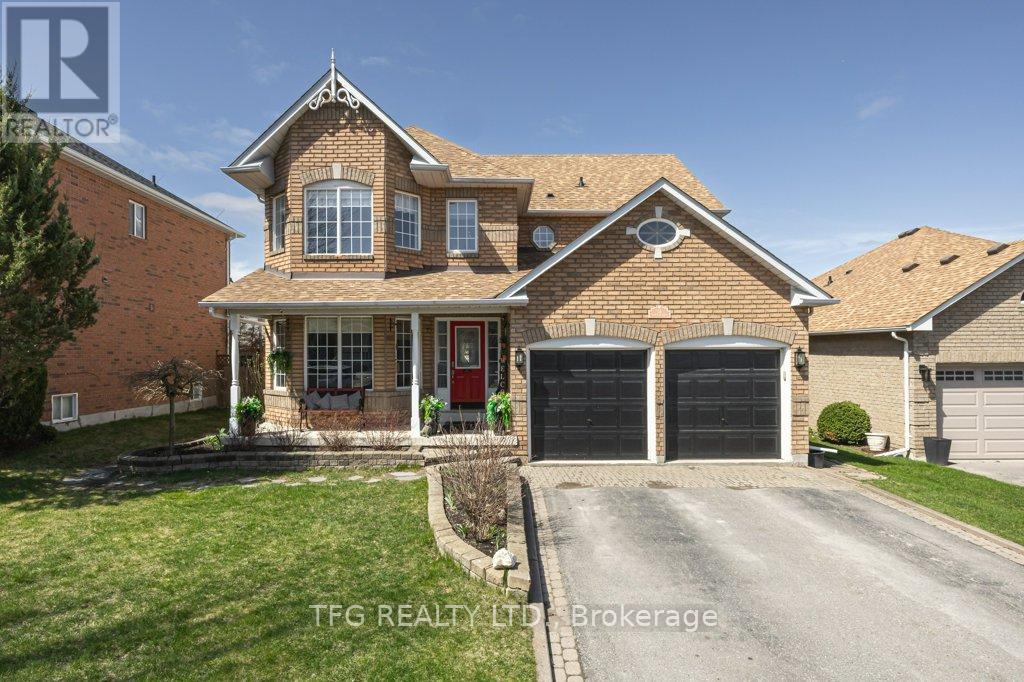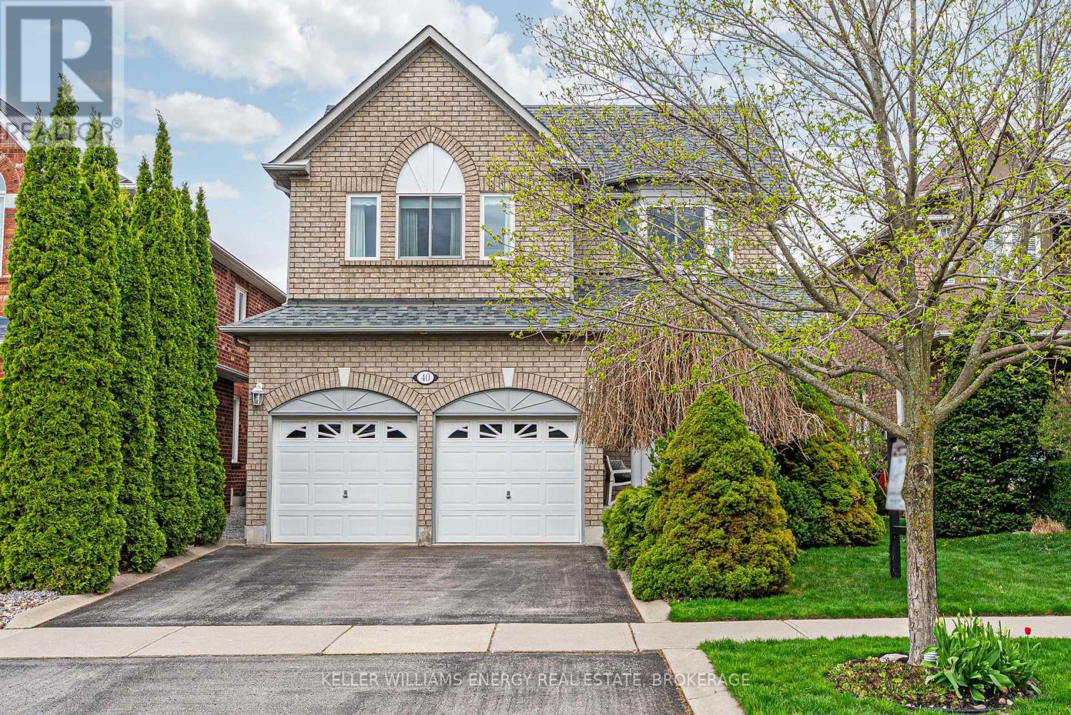314 Rondeau Court
Oshawa, Ontario
Your search ends here. This home has been lovingly maintained with many updates including windows (2023), roof (2022), Furnace (2024). Open sight line connects you from the eat-in kitchen to the living/dining area with sliding doors to the spacious and bright sunroom, that has an added addition for your potential hot-tub, making this an ideal family/entertaining setting. Upstairs you will find a Spacious Primary with a reading nook and double closet, two additional cozy bedrooms and 4 piece bath. Downstairs, a finished lower level offers endless possibilities for additional family area or even a potential in-law suite (separate side entrance access as well) and 4 piece bath. Bonus Oversized Detached Double Garage has gas heat and 30 amp hydro. Plenty of space for vehicles, toys or a work shop. A fully fenced large irregular shaped yard has plenty of room for a pool or kicking around a ball. This is a very welcoming community and this property offers tremendous value in one of Oshawa's established neighbourhoods in close proximity to the lake, parks, trails, schools and shopping. Home's like this don't come up often! (id:61476)
1 Carl Raby Street
Clarington, Ontario
Welcome To A Home That Does'nt Just Check Boxes It Sets The Standard. Professionally Designed, Impeccably Finished, And Move-In Ready, This Property Offers The Kind Of Elevated Living Experience Rarely Found In Such A Family-Friendly Neighbourhood. Out Back, Your Private Paradise Awaits. An In-ground Pool Surrounded By Professional Landscaping Creates A Five-Star Backyard Retreat Perfect For Sun-Soaked Afternoons, Evening Cocktails, Or Effortless Entertaining. Inside, Every Detail Has Been Curated With Care: From Top-To-Bottom Upgrades To Designer Finishes That Exude Warmth And Sophistication. Upstairs, A Loft-Style Family Room Offers The Ideal Setting For Cozy Movie Nights Or Relaxed Weekend Lounging. Downstairs, A Fully Finished Lower Level With Makes For An Exceptional Nanny Or In-Law Suite, Spacious, Functional, And Beautifully Appointed. All This, Set In A Coveted Community Overlooking A Beautiful Park And Close To Top-Rated Schools, Shopping, And Hwy 401. Whether You're Upsizing, Relocating, Or Simply Looking For A Home That Matches Your Lifestyle, This Is The One That Delivers. Upgrades include: Epoxy Floor In Garage, Fresh Paint Throughout (2022), Saltwater Pool. (id:61476)
22 Kingswood Drive
Clarington, Ontario
Welcome to 22 Kingswood Drive in Courtice. This beautiful four bedroom, four bathroom, two-storey home boasts a very efficient and spacious layout. The kitchen has been recently updated and includes stone counters, beautiful tile floors, stainless steel appliances, an island for prep space and gatherings, and access to the covered back deck. The main floor is complete with a dining space, living room, family room with access to the back deck, and a laundry room that provides access to the garage. Upstairs, you will find four generously sized bedrooms and two updated bathrooms. The primary bedroom includes a five-piece ensuite bathroom, new flooring, a walk-in closet, and custom wall cabinetry. The other three bedrooms offer great space, new flooring, large windows, and closets. The basement has been completely finished and provides a large rec room, three-piece bathroom, games room, and gym area, The rec room is perfect for entertaining with the wet bar, bar fridge, lounging area, and plenty of space for friends and family. The backyard provides a very private space that can be enjoyed year-round, with the covered deck to keep you out of the elements. Garage access through the laundry room leads you to the two-car garage that offers plenty of storage for cars, bikes, yard equipment, and the kids' toys. Nothing to do here but move in and enjoy! (id:61476)
110 Tipton Crescent
Ajax, Ontario
Gorgeous Family home in high demand neighborhood! Bright and Freshly updated, this move-in ready 3 bedroom 3 bath home has all features you have been looking for! Gorgeous in-eat kitchen with quartz countertops, extra pantry for storage, and walk out to wide yard that is perfect for outdoor entertaining. Bonus Family Room on upper level! Primary bedroom features a laminate floors, walk in closet, and ensuite with large walk in shower. Finished basement with dry bar makes the perfect man-cave! Close to shopping, transit, schools and parks. (id:61476)
545 Charrington Avenue
Oshawa, Ontario
Welcome to 545 Charrington Avenue, a rarely offered 5-level backsplit in Oshawa's highly desirable Centennial neighbourhood. Situated on a quiet, tree-lined street, this spacious Kassinger-built home offers a layout perfect for growing families or multi-generational living. Step inside to soaring vaulted ceilings and an open-concept main floor where the living room flows beautifully into the combined kitchen and dining area, creating a bright and inviting space. The updated kitchen features granite counters, soft-close cabinetry, stainless steel appliances, pot lights and plenty of prep space for the home chef.Just a few steps down, the large family room is the heart of the home. Cozy up by the fireplace or walk out to the newly built deck and enjoy the peace and privacy of the large backyard. Upstairs, you'll find well-proportioned bedrooms and generous closet space, while the fully finished lower levels include a massive rec room or games room, offering flexible space for work, play, or relaxation. Extra bonus rooms could be used as 4 and 5th bedroom. This home has in-law suite potential. This home has been lovingly maintained with many updates over the years including most windows, roof shingles (2014), a 200 amp electrical panel, and an efficient heat pump for heating and cooling installed approximately 8 years ago. With a fully fenced yard, no sidewalks to shovel, and a welcoming community, this property offers tremendous value in one of Oshawa's most established neighbourhoods. Don't miss your chance to own this versatile and beautifully upgraded home. Home's like this don't come up often! (id:61476)
316 King Street E
Oshawa, Ontario
Charming 2-Storey Century Home in the Heart of Oshawa, Huge Lot & Character-Filled Home! Welcome to this beautifully maintained 2-storey century home in Oshawa's desirable O'Neill neighbourhood. Situated on a sunny south-facing lot, this property blends timeless character with modern updates and an unbeatable location. From the moment you arrive, the stucco exterior and inviting enclosed porch (perfect as a mudroom for boots and coats!) set the tone for the warmth and charm found throughout the home. Inside, you'll find original hardwood floors, arched doorways, and classic ceiling beams, all adding to its distinctive appeal. The bright, south-facing front living room features a cozy wood-burning fireplace and flows into an open-concept kitchen and dining area with a large island ideal for family dinners or entertaining. A thoughtful main floor addition offers a bonus living space - as a family room or bedroom along with a 4-piece bath! Upstairs, the spacious primary bedroom includes his and hers closets, and the updated bathroom features a new vanity and stylish fixtures. The basement has been spray-foam insulated, and key infrastructure updates have been made, including a 3/4" water main replacement. Step outside to enjoy the massive backyard, complete with garden beds, a storage shed, and a large deck ready for summer gatherings or a future pool! The detached garage and double front driveway offer parking for 5+ cars, including side-by-side parking, a rare find in this area. Located close to downtown restaurants, Costco, Oshawa Centre, Tribute Community Centre, and excellent schools (including Coronation PS, O'Neill CI, and Walter E. Harris for French immersion), HWY access and much more - this home puts everything you need within easy reach. With great neighbours, character around every corner, and smart updates already done, this home is a true gem! (Updates include: Roof (2016), Kitchen (2013), Baths (2011), and Windows (2005/2006).) (id:61476)
307 - 132 Aspen Springs Drive
Clarington, Ontario
Welcome to this bright and spacious 2-bedroom, 1-bath condo located on the 3rd floor of a well-maintained building in one of the most sought-after neighborhoods. Featuring an open-concept living and kitchen area . Step out onto your private balcony and enjoy the vast view. This unit is very quiet & offers the perfect blend of comfort and convenience for first-time buyers, downsizers, or investors. Just minutes away from shopping, restaurants, schools, parks, and all major amenities. Prime location, with steps to future GO Train services, your commute will soon be easier than ever! Don't miss this incredible opportunity to own a fantastic condo in a thriving community. Extras: this building has access to exercise room, & party room with ample visitor parking, plus a play area for children. (id:61476)
931 Barbados Street
Oshawa, Ontario
Welcome to this spacious and beautifully maintained 2 - storey home featuring 4 + 1 bedrooms and an open - concept layout perfect for modern living. The finished basement includes a self - contained in-law suite, offering flexibility for extended family or rental potential. Enjoy year- round comfort with a heated, finished garage. Step into the backyard with desirable western exposure - ideal for relaxing evenings - and unwind in the private hot tub. Nestled in a quiet, family - friendly neighborhood, close to amenities, this home is a must - see! (id:61476)
56 Perryview Drive
Scugog, Ontario
Must-See 3+1 Bedroom Family Home in Sought-After Port Perry! This stunning home sits on a premium lot and boasts a beautiful open-concept chefs kitchen with an oversized breakfast area, perfect for entertaining. Walk out to a large deck with a screened-in sunroom, ideal for relaxing outdoors. The great room features a cozy gas fireplace and large windows, while a spacious front living room adds even more versatility. The fully finished basement offers a separate entrance, large bedroom, eat-in kitchen, TV room, and potential second bedroom or officeperfect for extended family .The primary suite includes a walk-in closet and a 4-piece ensuite with a soaker tub and separate shower. A main-floor laundry room with a side entrance doubles as a mudroom, with direct access to the double-car garage.Walking distance to downtown, parks, schools, and more dont miss this incredible opportunity! (id:61476)
2262 Pindar Crescent
Oshawa, Ontario
Stunning Family Home On A PREMIUM Lot In The Kedron Community Backing On To Golf Course!! Amazing Quality, This Jeffrey Home Is Originally A 4 Bedroom Model, Built As A 3 Bedroom, Comes With 2 Large Primary Bedrooms, 4 Full Bathrooms (5 Total Including Powder Room) And Much More!! Featuring A Bright Open Main Floor Layout With 9 Foot Ceilings, Formal Living, Dining & Family Rooms. Spacious Kitchen With Loads Of Cupboards, Stainless Steel Appliances, Pantry & Breakfast Bar. Cozy Gas Fireplace In Family Room Overlooking A Gorgeous Oasis Backing On To The 3rd Hole!! Walk Out To The Large Composite Deck, Hot Tub, Lush Trees & Spend The Warm Summer Days Hanging Out In The Heated Saltwater Inground Pool. Enjoy The Convenience Of Main Floor Laundry & Access To Double Car Garage. This Home Offers Space For The Entire Family Inside & Out. Finished Basement With Large Rec Room, Bedroom and Full Bath. Lots Of Storage!! Sought After Location, Surrounded By Schools, Parks, Trails. Close To Highway 407, Costco, Transit, Golf Course, All Local Amenities!! (id:61476)
1402 Manitou Drive
Oshawa, Ontario
This Custom-Built 5 Bedroom home, on a ravine, 2 sheds with power, blends space, comfort, and serenity. Meticulously maintained by original owners, this NO carpet home must be seen! Main features are an extended driveway for 6 cars, a 2 car garage, interlocked pathway, and large front porch. Step inside to a foyer with soaring ceilings and double closets. Expansive living/dining rooms are bathed in natural light. The Kitchen offers storage, double sink, backsplash, breakfast area, with access to the backyard and an adjoining in-law suite. A full bathroom on the main floor with Jacuzzi, complements the in-law suite. A side entrance adds extra convenience. The spacious family room boasts a gas fireplace with granite and patio doors leading to the backyard. The primary bedroom with balcony overlooks main floor foyer, includes an ensuite & W/I closet. Large bedrooms with 5 piece bath also adorn the upper floor. The basement offers an enclosed walk up, large rec room, 2 pc bath and kitchenette. Close to all amenities, 407 and 401, Ontario Tech University & Durham College and Elementary Schools. (id:61476)
40 Tormina Boulevard
Whitby, Ontario
Stunning 2-Storey All-Brick Home in the Highly Sought-After Taunton North Community. True Pride of Ownership! Step into this classic 2600 sq. ft. Contemporary all Brick home featuring a spacious open-concept layout with 9-ft ceilings. Large eat-in kitchen with granite countertops, breakfast bar, and walkout to the yard. Open to the family room with hardwood flooring, gas fireplace and pot lighting. With 4 generous bedrooms plus a versatile media loft, 4 bathrooms, and a finished basement this home is perfect for growing families. Fully finished basement with a 2nd kitchen with island, an open concept living and dining space and a 3-piece bathroom complete with an infrared sauna. Easy enough to add a bedroom for the in-laws. Major updates include a new furnace, air conditioning, and shingles (2019). 90% of the windows were replaced in January 2024, ensuring energy efficiency and comfort throughout the home. Interior & Exterior Pot lighting. Professionally finished landscaped yard. Walk to schools and shopping. Quick access to Hwy 12, 407 & 412 (id:61476)


