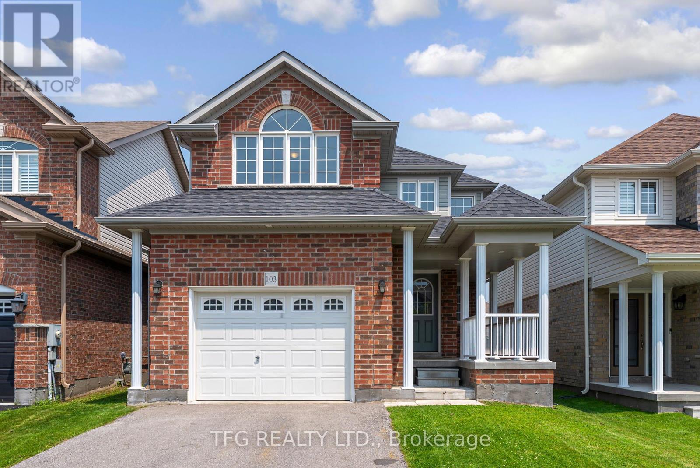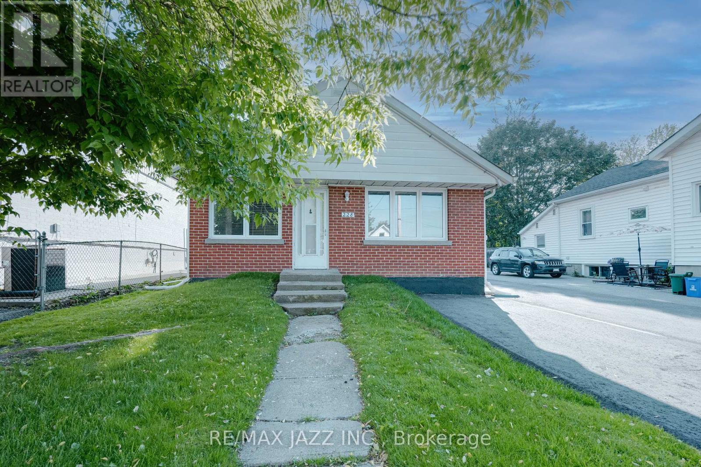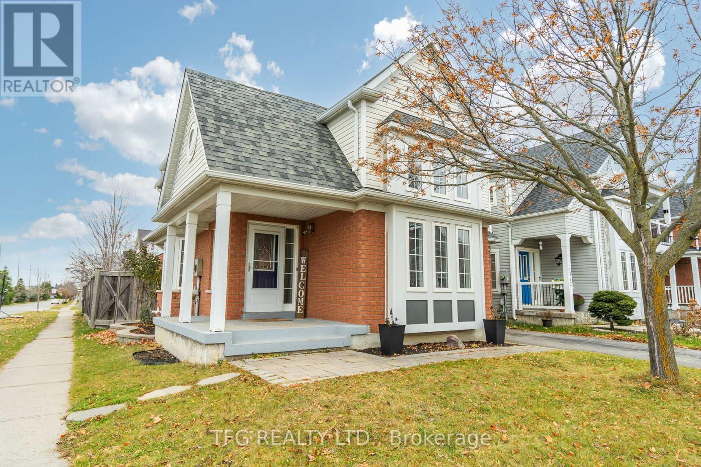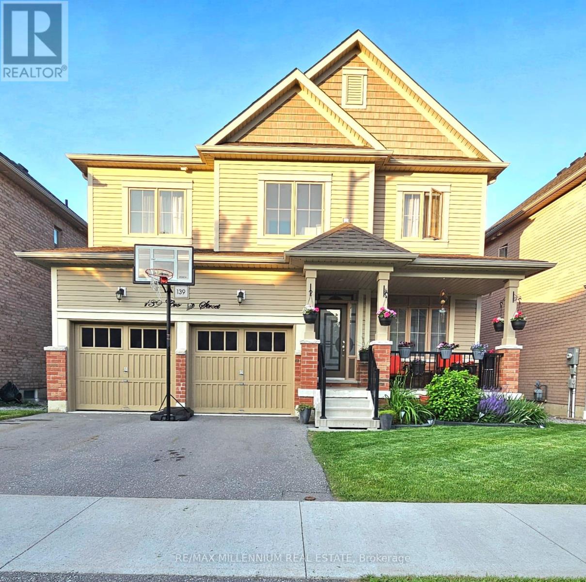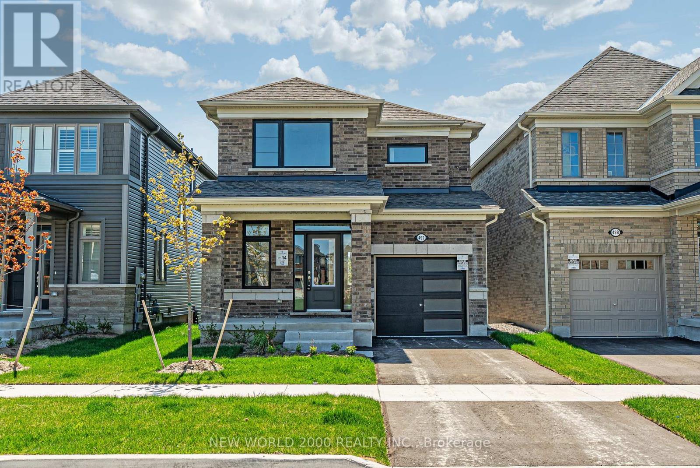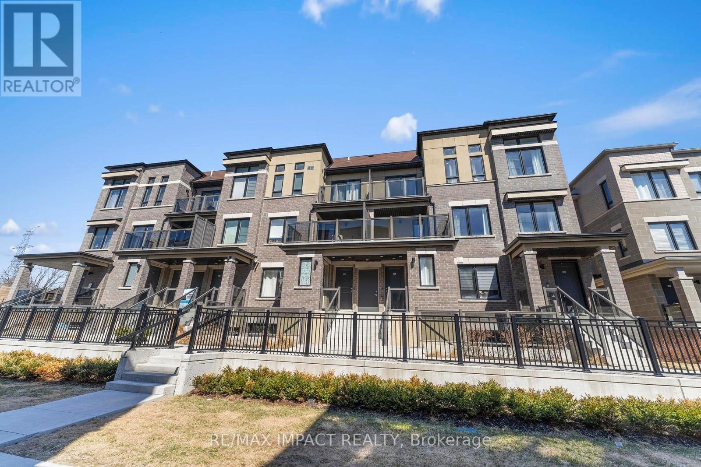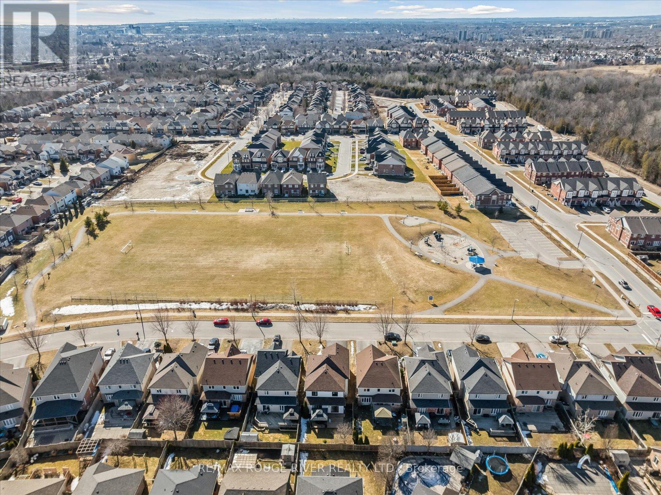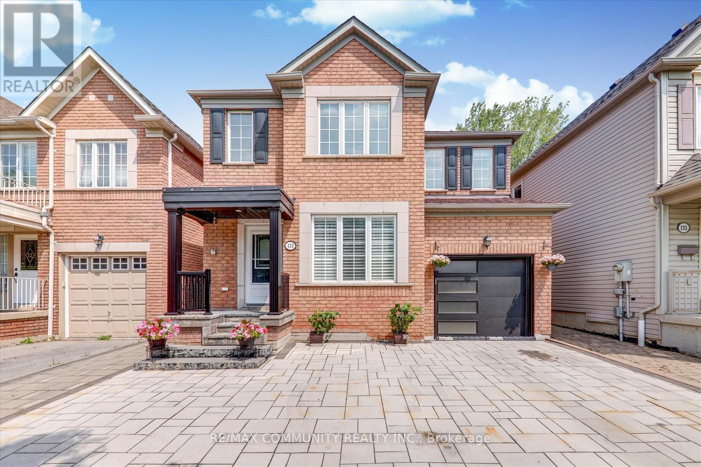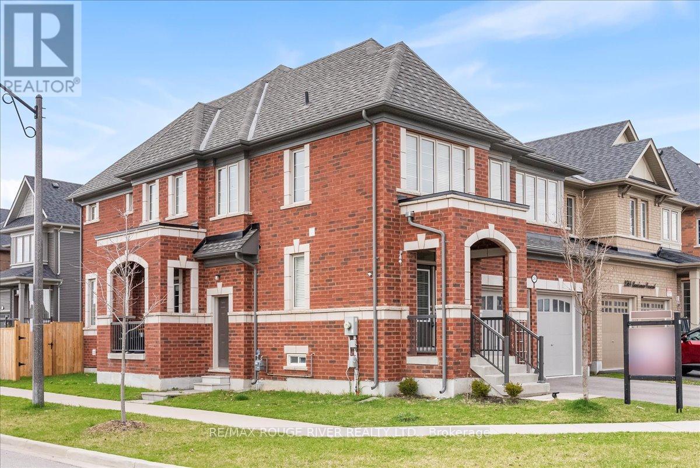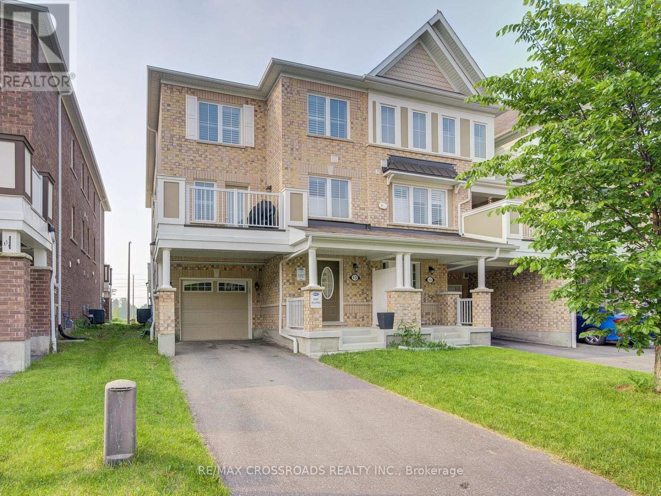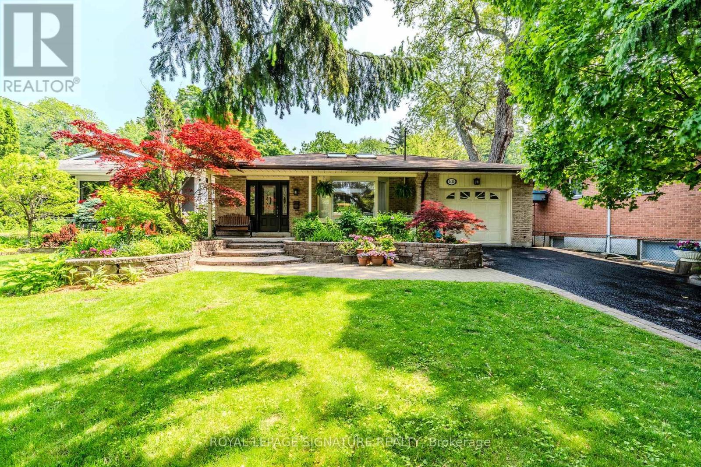103 Mallory Street
Clarington, Ontario
Welcome to 103 Mallory Street, a beautifully maintained Woodland-built home offering over 1600 sq ft of thoughtfully designed living space in the heart of desirable Courtice. This 3-bedroom, 3-bathroom home sits on a premium 33 ft x 117 ft lot and features a 1.5-car garage with direct interior access. The bright, open-concept main floor includes a sun-filled living area with a gas fireplace, a large eat-in kitchen with stainless steel appliances, ample storage, and a walkout to the large deck. Upstairs, the generous primary bedroom features a walk-in closet and 3-piece ensuite. Two additional bedrooms provide space for family, guests, or a home office. The lower level features a walkout to a fully fenced backyard. Conveniently located close to the 401/407, schools, parks, shopping, and transit. This is a must-see! Open House 2-4pm (Sat June 14 & Sun June 15) (id:61476)
228 Gibbons Street
Oshawa, Ontario
RARE, VACANT, LEGAL 2-UNIT HOME! Turnkey duplex in Oshawa's sought-after McLaughlin neighbourhood! This legal 2-unit bungalow offers a rare cash-flowing opportunity for investors, or a flexible setup for multi-generational families and savvy homeowners looking to offset their mortgage with rental income. The main floor features a bright 2-bedroom layout with private laundry, while the lower level offers a fully self-contained 2-bedroom unit perfect for extended family or a reliable tenant. Ample parking in the private driveway fits 3+ vehicles, and the detached 2-car garage adds serious value. Whether you're looking to generate extra income, store your toys, or create the ultimate hobby space or workshop, this bonus structure delivers. Located in a mature, family-friendly area near parks, transit, schools, and everyday amenities, this property is positioned for long-term growth and lifestyle convenience. Don't miss this rare opportunity to own a versatile, income-generating property in one of Oshawa's most desirable communities. (id:61476)
1360 Dumont Street
Oshawa, Ontario
Own this prime North Oshawa home today, no hold backs! Welcome to 1360 Dumont in Oshawa, this large 2100 sq ft two story four bedroom home is located in the prime, quiet and established North Oshawa neighbourhood of Taunton. An upgraded corner unit model substantially larger than the 3 bed model. Spacious living, dining, family main floor. Generous four bedrooms with primary bed ensuite/walk-in on second floor! Finished basement with bar and living space, easily converted back into an additional bedroom space complete with a full bathroom. Contemporary living space with an affordable four bedroom price! **EXTRAS** All appliances included, HWT owned. Very easy drive to 407 (Enfield Rd) and short drive down Townline to 401. Close to all major shopping and mass transit (id:61476)
139 Crombie Street
Clarington, Ontario
Welcome to this bright, spacious, and beautifully appointed 4-bedroom, 3-bathroom home located on a quiet, family-friendly street in the heart of Bowmanville. This lovingly maintained property offers over 2500 sq ft of comfortable living space and is perfect for growing families.Step inside to find a warm and inviting layout with generously sized rooms and an abundance of natural light. The large primary bedroom features a private ensuite, providing a peaceful retreat at the end of the day.The main living areas are perfect for entertaining, with a welcoming family room and a functional kitchen overlooking the backyard. Step outside to a large, private yard thats been thoughtfully landscaped and cared for. Ideal for kids, pets, or summer gatherings.This home is nestled in a safe, well-established neighbourhood with parks, schools, and all amenities just minutes away. Don't miss the opportunity to own this cherished home in one of Bowmanville's most sought-after communities! (id:61476)
395 A William Street
Cobourg, Ontario
R3 zoned, single family, detached home on a large, deep lot. Development potential with R3 zoning, maybe build an extension dwelling unit or a fourplex / multiplex or an apartment building (subject to city approval). Given the deep lot size and R3 zoning, there are lot of possibilities. This starter detached home comes at a lesser-than-condo price. Why live in a condo when you can own a freehold home in the similar price range without the monthly maintenance fees? Entertain friends and extended family on the huge front and back yard with BBQs in summer. Maybe even build a swimming pool in the backyard? Create an outdoor oasis for your family to enjoy the huge lot size. The owner has done many renovations and updates in past 2 years which include: replaced front and back doors, replaced windows, completely renovated washroom, replaced electrical wiring, replaced appliances (gas stove, electric oven, dishwasher, Euro-style washer/dryer), installed stainless steel range hood / exhaust (600 cfm), stainless steel backsplash in kitchen, electrical baseboard heaters, vinyl flooring in kitchen, remote controlled LED lights, replaced carpet in bedrooms and living room, installed Tesla EV charger. The house is conveniently situated just steps from amenities, restaurants and with easy access to parks, beach, marina, hospital and the 401. (id:61476)
492 Trevor Street
Cobourg, Ontario
Rare Opportunity! Newly built by award-winning Tribute Communities, this charming 4-bedroom detached home in the master-planned Cobourg Trails development is sure to impress. With a spacious 1712 square feet of living space, the popular Jasmine model blends comfort with the serene beauty of nature, offering a full walk-out basement on an extra deep lot backing onto protected greenspace. Inside, modern comforts meet functional living with a design that accommodates both entertaining and personal retreats. The 9ft main floor flows smoothly into a well-appointed kitchen with upgraded maple cabinets, breakfast area, and great room with gas fireplace, providing a central hub for gatherings. The main floor laundry room doubles as a mudroom with garage access. Upstairs, the primary bedroom offers a tranquil escape, while the additional bedrooms are perfect for family, guests, or a home office. Ideally situated for outdoor enthusiasts and urban dwellers alike, this home is within easy reach of top community features. Just minutes away, the Cobourg Beach promises sunny weekend breaks, while the Northumberland Mall and SmartCentres Cobourg cater to all your shopping needs. Closer to home, the future neighbourhood park/village square and the nearby Cobourg Community Centre provide spaces for gathering, recreation, and more. Embrace the lifestyle you've been dreaming of in Cobourg, where your family's roots can truly flourish. (id:61476)
24d Lookout Drive W
Clarington, Ontario
A stunning coastal style condo townhome nestled in the highly desired Port Darlington community. Just 2 minutes from Highway 401, this location offers ultimate convenience for commuters. Enjoy being steps from scenic lakefront trails and parks, all while living in a spacious open-concept layout designed for modern living. The bright and airy main floor features a walk out to a private terrace- perfect for morning coffee or entertaining guests. The primary bedroom boasts a luxurious ensuite bath, a walkout balcony, and serene views of the private courtyard and lake. With 3 generously sized bedrooms, large windows, and both garage and driveway parking, this home delivers style and functionality. Experience lakeside living at its finest, with nearby splash pads, parks, and easy access to all of Bowmanville's amenities. (id:61476)
625 Autumnwood Trail
Oshawa, Ontario
Beautifully Maintained Detached Home With Lots Of Upgrades Nestled In The Heart of North Oshawa! This Beautiful Energy Star-Rated Home Is Located Directly Across From Kettering Park Soccer Field Perfect For Both Family Living And Outdoor Enjoyment. Plus, No Sidewalk, You'll Enjoy Added Privacy And Space To Truly Make This Home Your Own. As You Enter, You'll Be Greeted By A Gorgeous Layout, Featuring New Stucco And Paint Throughout. The Spacious, Combined Living And Dining Areas Are Highlighted By Elegant Pot Lights, A Coffered Ceiling, And Large Windows That Allow Plenty Of Natural Light To Fill The Space. The Cozy Family Room, Complete With A Charming Fireplace And Large Window, Offers A Perfect Spot To Relax And Unwind. The Kitchen Is A True Standout, Boasting New Stainless Steel Appliances, Sleek Quartz Countertops, And A Breakfast Area That Walk Out To A New Deck With A Stunning Gazebo With Lights Ideal For Entertaining Or Enjoying Peaceful Outdoor Moments. Upstairs, You'll Discover Four Spacious Bedrooms, Including The Primary Bedroom, Which Boasts A Spa-like 5-piece Ensuite And A Walk-in Closet Thats The Ultimate In Convenience And Organization. The Additional Three Bedrooms Are Equally Spacious, Each With Ample Closet Space, Windows, And Pot Lights, Creating Bright, Airy Spaces For Family Members Or Guests. This Home Is Equipped With Modern Smart Home Features, Including Front And Back Cameras, A Ring Doorbell, A Digital Smart Light Switch, And A New Garage Door Opener For Added Convenience And Security. This Home Is Conveniently Located Near Top-rated Schools, Shopping And With Easy Access To Major Highways (401, 407, 418), This Location Is Ideal For Those Who Desire Both Peaceful Living And Quick Access To All Amenities. Don't Miss The Chance To Own This Beautiful Home With Unbeatable Location That Combines The Beauty Of Nature, The Comfort Of Modern Living, And The Convenience Of Being Close To Everything You Need. This Home Is Truly Must-See! (id:61476)
133 Mcsweeney Crescent
Ajax, Ontario
This Beautiful home is boasting an open concept, 9'ceiling and natural light, located in a well desirable neighbourhood. 3 spacious Bedroom, 3 Washroom, with lots of upgrade. Located On A bigger Lot. S/S Appliances, Backsplash, quartz counter top, All New Cabinetry, Pot Lights and Shutters. New Front/Back Landscaping With Stones, gazebo with outdoors furniture and a storage shed. Back yard is perfect for afternoon relaxation or entertainment. Finished Basement with lots of storage space. New owned furnace. Perfect for a family. (id:61476)
2560 Bandsman Crescent
Oshawa, Ontario
Absolutely Stunning Tribute-built Corner Detached Home In Highly Sought-after North Oshawa! This Gorgeous, North-east Facing Property Is Flooded With Natural Light Throughout The Day. As You Enter, You'll Be Welcomed By A Modern Design Featuring 9-ft Ceilings, Elegant Hardwood Floors, Large Windows, Brand-new Light Fixtures, And Pot Lights Throughout The Home. The Spacious Family Room Offers A Cozy Gas Fireplace, Complemented By Modern Pot Lights And Bright Windows. A Separate Formal Dining Room Provides Direct Access To A Balcony Overlooking The Ravine Perfect For Entertaining Or Enjoying A Quiet Evening. The Standout Kitchen Boasts Stainless Steel Appliances, A Stylish Backsplash, A Breakfast Bar, And A Bright Breakfast Area With A Walkout To The Backyard. Upstairs, You'll Find Four Beautiful And Spacious Bedrooms. The Primary Suite Includes A Luxurious 5-piece Ensuite And A Walk-in Closet. The Remaining Bedrooms Include Large Closets And Bright Windows, Making Them Perfect For Family Members Or Home Office Setups. The Builder-upgraded Separate Side Entrance To The Basement Adds Incredible Potential For A Future In-law Suite, Income-generating Apartment, Or Multi-generational Living Highly Desirable Feature In Todays Market. Outside, The Corner Lot Location Offers A Larger Yard, More Privacy, And Extra Curb Appeal. The Home Is Ideally Situated Close To Everything You Need - Hwy 407 , 401 & 412, Costco, And Over 1.5 Million Sq. Ft. Of Shopping. Also Within Proximity To Top-rated Schools Like Maamawi Iyaawag Public School, Ontario Tech University, Durham College, And Beautiful Parks Such As Sandy Hawley Park And Charles P.b. Taylor Park. This Location Truly Strikes The Perfect Balance Between Urban Convenience And Natural Tranquility Making It One Of North Oshawa's Most Desirable Communities To Call Home. (id:61476)
13 Goldeye Street
Whitby, Ontario
Modern & Bright END UNIT Freehold with NO SIDEWALK Townhome in Whitby! This stunning 3-bedroom end unit townhome offers extra privacy, a beautifully landscaped exterior, and parking for 3 cars total (garage + 2-car driveway, extra parking compared to others due to no sidewalk premium)! Once your turn the key and step into a spacious foyer, you will have a large office/flex area, where you can work from home or be your home gym before heading to upstairs to your main area. The open-concept main floor features laminate flooring, a sun-filled living room (due to this being an end unit with extra windows) that walks out to a large balcony, and a modern kitchen with sleek backsplash with stainless steel appliances. A separate formal dining room area is ideal for gathering and entertaining. Upstairs, the primary bedroom is connected to a semi-ensuite bathroom and there are two additional bedrooms, perfect for children or extra guests to stay. || Perfectly located just minutes from top-rated schools, scenic parks, conservation areas, and walking trails, with quick access to both Highway 401 and 412. You're also close to shopping, dining, and all your everyday essentials plus just a 10-minute drive to Whitby GO for easy commuting. Whether you're growing your family, first time home buyer, seeking a stylish and well-connected home, or looking for a smart investment, this home truly has it all. A perfect blend of function, comfort, and location don't miss this rare opportunity! || EXTRAS: Stainless Steel Fridge, Stove, Dishwasher, Washer/Dryer, All Existing Electrical Light Fixtures, All Existing Window Coverings. (id:61476)
1425 Old Forest Road
Pickering, Ontario
No need for a cottage when you have a private backyard oasis in the city! Nestled in a premier Pickering Neighbourhood, surrounded by mature trees and multi million dollar homes, this property has to be seen to be believed. Enjoy the perfect blend of privacy and convenience with a 5 min drive to the 401 and 15 mins to the 407. This 2 bedroom (easily converted back to original 3 bedroom) 2 bathroom back split sits atop a massive 50x258 ft lot! The home is beaming with natural light from 5 vaulted skylights and 3 sliding doors. But the true highlight of this property lies outside, where your own backyard sanctuary awaits. Both bedrooms have walk outs to a built in hot tub, large in ground heated pool, waterfall, mature organic perennial gardens, raised vegetable beds and a 10x20 Greenhouse on a half athletic court. With its prime location near parks, schools, shopping, and entertainment, you'll enjoy easy access to everything the area has to offer. The opportunities are endless, add a second storey, build new or enjoy the magic that already exists. (id:61476)


