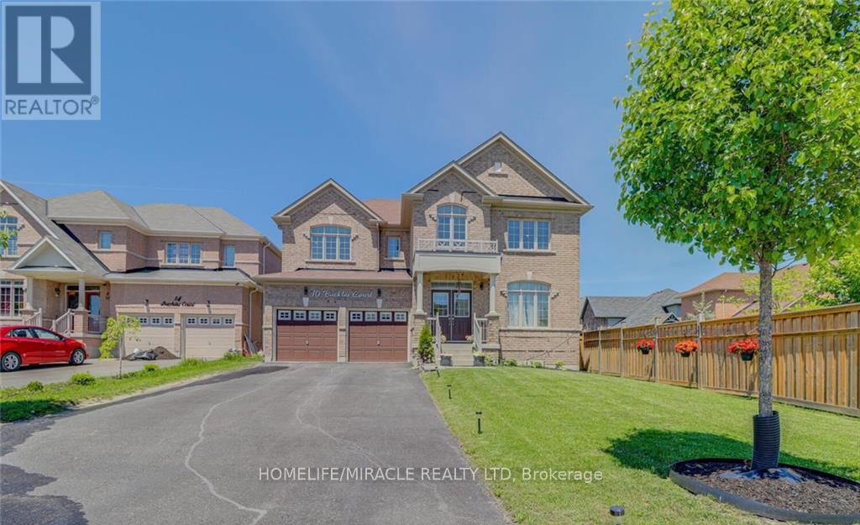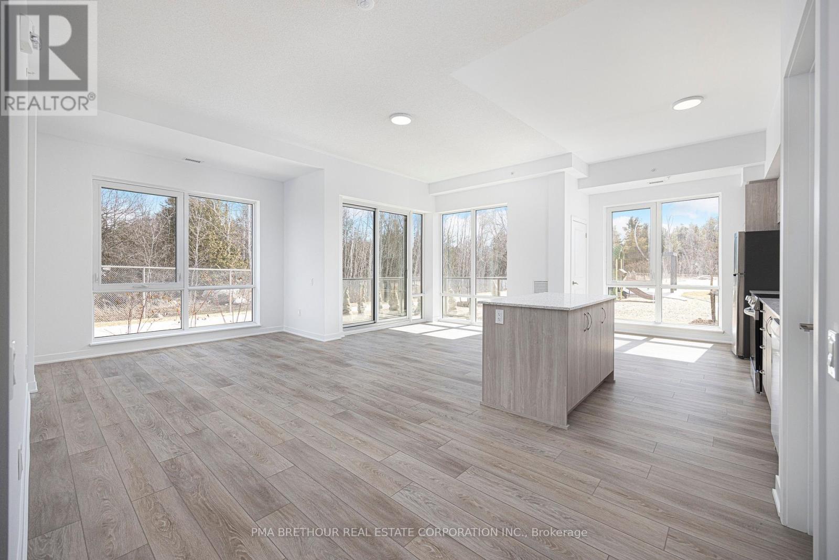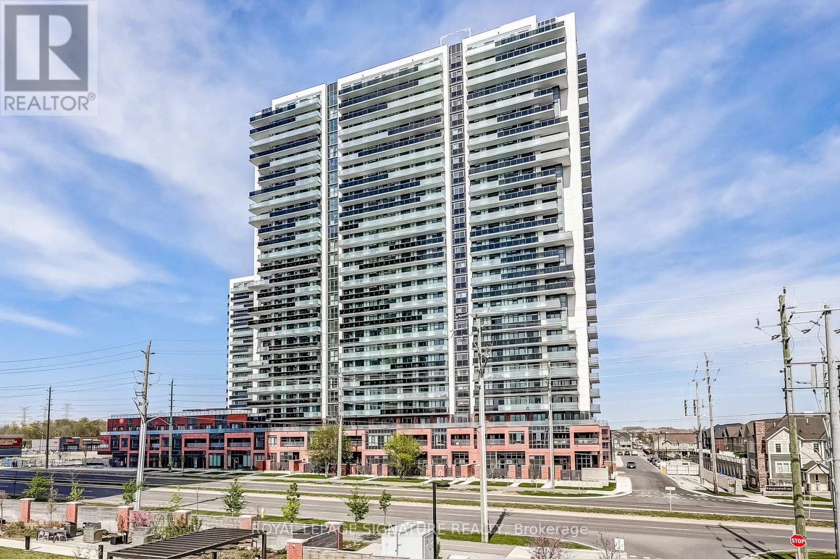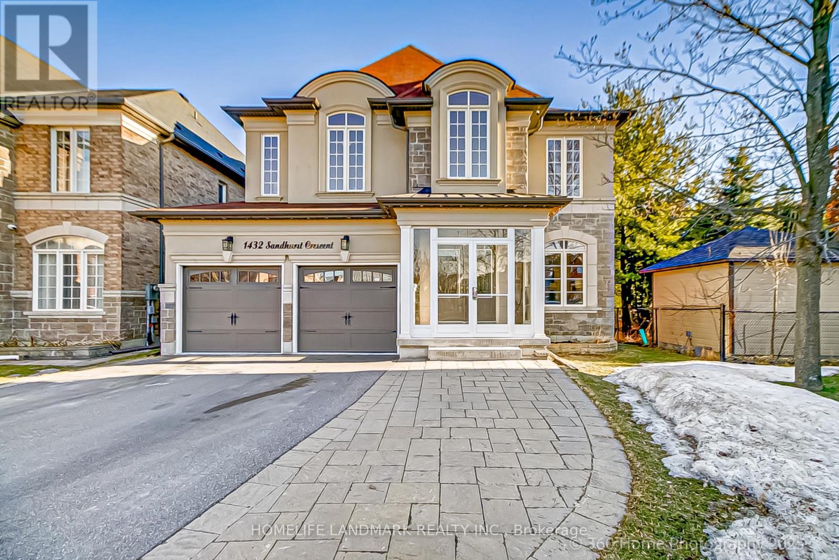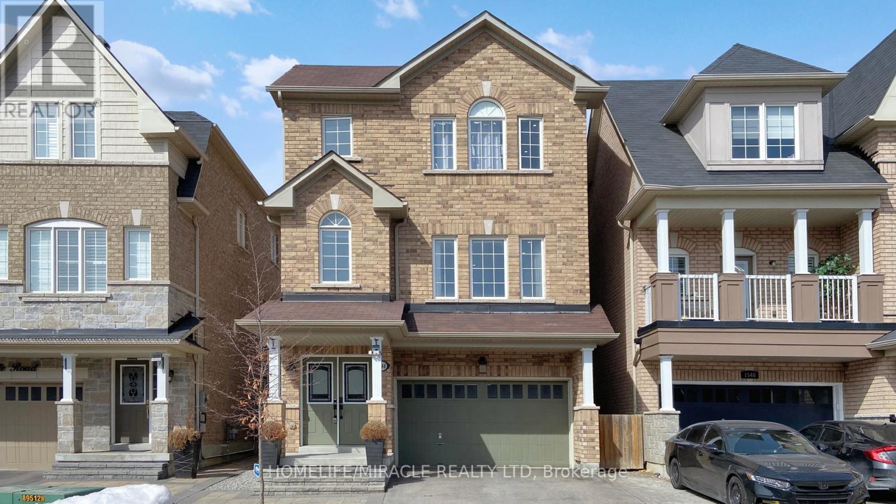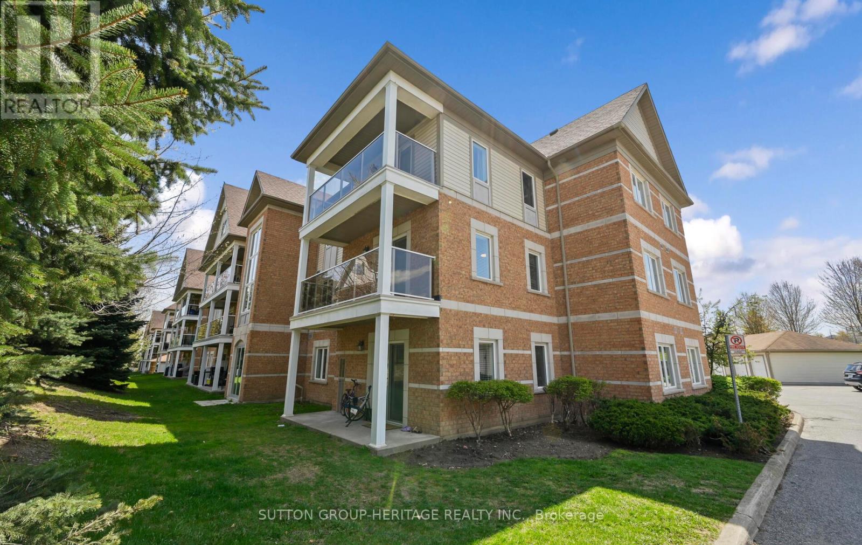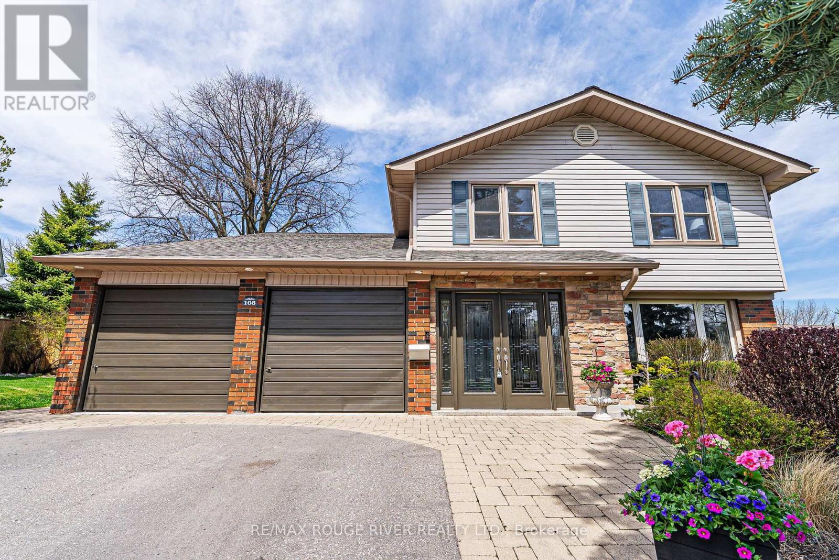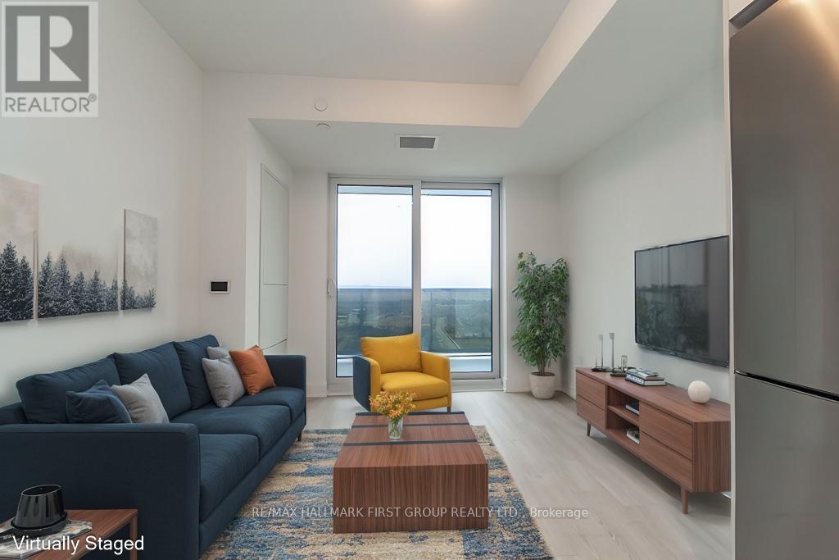344 Richmond Street
Brighton, Ontario
344 Richmond Street brings you all the privacy and enjoyment of country living, without compromising on the convenience of being close to everything - within 5 minutes of Brighton, 2 minutes to the 401, and located on a quiet dead-end road with access to ATV trails. This home's convenient location is complimented by its placement at the top of a gently sloping 1/2 acre lot, with a walkout from each level, and southern views over the surrounding farm fields.Inside you are greeted with beautiful updates that complement the convenient layout. The large foyer offers access to the front yard, back yard, and to the attached 2 car garage. The main floor features a fully updated kitchen that flows through to an open concept dining space. At the heart of the main floor is a wood burning fireplace and a walkout to the south facing interlocking brick patio. Then there is the sprawling living room - perfect for entertaining with its large size and cozy atmosphere. Upstairs are the homes 4 bedrooms, with the primary bedroom enjoying an ensuite bath, and a walkout to a south-facing 2nd storey balcony with stunning views. Recent upgrades include a new metal roof in 2022, windows throughout in 2019, furnace & AC in 2016, and a newly built chicken coupe in 2024. Inside and out, this place offers a truly amazing lifestyle in an incredible location. When you see it in person you will understand all that this home has to offer. ** Motivated Sellers** (id:61476)
10 Buckles Court
Clarington, Ontario
Welcome to this stunning 2,962 sq. ft. detached home, ideally located on a premium lot in a quiet, child-friendly cul-de-sac. Offering both privacy and convenience, this home boasts a double garage and an extended driveway accommodating up to six vehicles. The spacious backyard is perfect for outdoor entertainment, gardening, or simply unwinding in a peaceful setting. Step into a grand foyer with soaring 20-ft ceilings, setting a luxurious tone for the entire home. The freshly painted main floor features separate living and family rooms, providing versatile spaces for entertaining and daily living. Large windows fill the home with natural light, complemented by 9-ft smooth ceilings and stylish pot lights. The upgraded modern kitchen is a chef's delight, featuring quartz countertops, a large island, a breakfast bar, and a convenient servery-ideal for hosting gatherings. Premium stainless-steel appliances, an electric stove with a gas option, and elegant finishes add to the kitchen's contemporary appeal. Ascend the beautiful oak staircase to the second floor, where four generously sized bedrooms await. The primary suite is a true retreat, boasting double-door entry, a spacious walk-in closet, and elegant pot lighting. The spa-like 5-piece ensuite features a soaker tub, a glass-enclosed shower, and a dual vanity. The unspoiled basement presents endless possibilities, including the potential for a separate side entrance, making it an excellent option for a future in-law suite or rental income. Situated in a highly sought-after neighborhood, this home is minutes from parks, top-rated schools, shopping centers, and essential amenities. With quick access to Highways 401 & 115, commuting is seamless. This move-in-ready home is also perfect for families and students, with Trent University, Durham College, Loyalist College, and Fleming College all within 30 minutes via public transportation. Don't miss this exceptional opportunity-schedule your private viewing today! (id:61476)
136 Gibb Street
Oshawa, Ontario
Wow, Great Investment Opportunity for This Triplex. Over 1/2 Acre Of Beautifully Landscaped Grounds 3500+ Sq Ft Living Space. Separate Hydro Meters. Close To Oc, Transit, Schools & 401. Brand New Vyln Floor Over From Basement to Main Floor and 2nd Floor, New Painting, New Lights, New Vanity On Main Floor, New Locks and New Door Handles. Fresh Painting Deck and Doors. Main Flr Unit Has 3 Bdrms & 3 Entrances. Kitchen Features Tall Oak Cupboards & W/O To Deck. Lrg Liv Rm Space W/Lrg Window Can Be Use As 4th Bdrm. Sep Dining Rm. Bdrms Feature Lrg Windows & Closets.Upper Unit 2 Bedroom. Basement Is Very Spacious Unit too. Brand New Roof. The House Sold As It Is. Huge Backyard With Shed. (id:61476)
314 - 385 Arctic Red Drive
Oshawa, Ontario
Located in North Oshawa close to HWY 407. Never lived in, family size apartment in a UNIQUE BUILDING. Amazing surroundings (golf course and nature preserve). Extensively landscaped with kids playground, sitting areas, pergolas and BBQ stand. 9-foot ceilings. 6 appliances. Quartz countertop and island in kitchen. Utilities separately metered. Private enclosed locker. Fully set up with EV charger (activation & subscription applies). 2 Parking spaces. (id:61476)
105 - 385 Arctic Red Drive
Oshawa, Ontario
Located in North Oshawa close to HWY 407. Never lived in, family size apartment in a UNIQUE BUILDING. Amazing surroundings (golf course and nature preserve). Extensively landscaped with kids playground, sitting areas, pergolas and BBQ stand. 10-foot ceilings. 6 appliances. Quartz countertop and island in kitchen. Utilities separately metered. Private enclosed locker. Fully set up with EV charger (activation & subscription applies). 2 Parking spaces. (id:61476)
1514 - 2545 Simcoe Street N
Oshawa, Ontario
Welcome to North Oshawa's Newest Addition, U.C. Tower 2 - The Perfect Canvas For A Masterpiece. This Tribute Built 1 Bedroom + Flex Unit Comes Equipped with Modern finishes including quartz counters, mosaic tile backsplash, stainless steel appliances, custom cabinetry, premium wide plank laminate flooring, 12x24 porcelain bathroom floor and shower tiles, smooth ceilings, Smart Lock and Thermostat capabilities and so much more! The spacious and functional layout has floor to ceiling windows which allows for the sunlight to drench the unit all day long. Enjoy unobstructed west facing picturesque sunsets right from your 94 sq ft balcony. A $30,000 premium at purchase and rightfully so. You have to see it to believe it! The primary bedroom is large enough to fit a king bed and also has a walk-in closet! The den is the ideal spot for a separate office if you work from home or are a student but it's large enough to be used as a second bedroom or nursery. Unit comes with 1 parking and 1 locker. You will never find yourself looking for something to do in the building's 21,000 sq ft of 5 star amenity space including 24 hour concierge, a fully equipped fitness facility with cardio and weight room, running track and yoga studio. Expansive outdoor terrace with BBQ, lounge and dining areas. Business and study lounge. Games and theatre room. The high demand location can't beat and is just steps to the University of Ontario Institute of Technology and Durham College, minutes to Hwy 407, 412, 401 and RioCan Shopping Centre, Parks and all of the retail shops and restaurants at your fingertips. If you want a brand new, never lived in gorgeous unit then you've finally found the one you're looking for! (id:61476)
1432 Sandhurst Crescent
Pickering, Ontario
Closed to 4500 Sq. Ft. of Luxury Living Space. This exceptional 9-year-old custom-built features crown moulding, wainscoting, coffered ceilings, LED lights, and hardwood flooring throughout. An office on the main-floor office can easily serve as a sixth bedroom. Designed for both elegance and functionality, Spacious open-concept layout, A chef a gourmet kitchen, a family room with a fireplace, and abundant natural light. The luxurious primary suite offers his and hers walk-in closets and a spa-like 5-piece ensuite. Finished basement includes a bedroom, 3-piece bath, and a wet bar, with the potential to be converted into a second kitchen or in-law suite. Ideally located with quick access to Highways 401 & 407, the Pickering GO Station, and nearby all amenities. Closed proximity to Rouge National Urban Park, the Toronto Zoo, and scenic waterfront trails. A rare opportunity. Schedule your private viewing today! Motivated Seller (id:61476)
1548 Winville Road
Pickering, Ontario
LOCATION.LOCATION...LOCATION.. This stunning three-story detached home is among the largest in the sought-after Duffin's Heights community, nestled near Duffin's Creek and just minutes from Riverside Golf. The Holly Blue model spans an impressive 2,910 sq. ft., offering four spacious bedrooms and four bathrooms. A double-car driveway, framed by interlock walkways, ensures a low-maintenance front yard throughout the seasons. Step inside to a grand foyer with double closets and direct garage access. The main floor boasts soaring ceilings, recessed lighting, and generously sized principal rooms-perfect for entertaining. The gourmet kitchen, complete with granite countertops, a stylish backsplash, and high-end appliances, overlooks the inviting family room, which features a custom-built gas fireplace mantel. Hardwood flooring runs throughout the home, complemented by Hunter Douglas blinds and designer light fixtures. Pot lights throughout with dimmers on 2nd/3rd floors of the house & that ceiling fan in bedrooms for the summer breeze to sooth and relaxes you while resting in the comfort of your room. From the family room, walk out to an oversized deck-an ideal spot for unwinding under the stars. The elegant oak staircase leads to the upper level, where four large bedrooms each include double closets. The primary suite offers a luxurious retreat with hardwood flooring, a private Juliette balcony, and a spacious walk-in closet. Show with confidence (id:61476)
207 - 124 Aspen Springs Drive
Clarington, Ontario
This light-filled 2-bedroom end unit in Bowmanvilles Aspen Springs community is a rare find especially with its private garage, second parking space, and exclusive locker included.Set on the second floor with no neighbours on one side and close to the quiet rear building entrance, this unit has a true sense of privacy and flow. Inside, youll find quality laminate flooring, a large eat-in kitchen with stainless steel appliances and breakfast bar, plus in-suite laundry and ample storage throughout.The walk-out balcony offers a great space to unwind, while the primary bedroom features a walk-in closet, and the second bedroom is the ultimate flex room perfect for a home office, nursery, or guest space.Whether you're starting your journey, investing wisely, or making a fresh start, this condo delivers lifestyle, convenience, and long-term value just minutes to Hwy 401, future GO Train, and all of Bowmanvilles best spots. (id:61476)
108 Orchard Court
Whitby, Ontario
Welcome to this beautifully upgraded 4-bedroom home, nestled on a picturesque, park like lot in a quiet cul-de-sac. Boasting a blend of elegance and comfort, this residence offers exceptional living space both inside and out. Step into the sunken living room featuring gleaming hardwood floors and a massive picture window that floods the space with natural light. The formal dining room is perfect for entertaining, with elegant coffered ceilings adding a touch of sophistication. The gourmet kitchen is a chefs dream showcasing granite countertops, Silestone wraparound counters, top of the line appliances, a breakfast bar, a garburator, warming drawer and a wine fridge and direct walkout to the backyard. The spacious family room is a cozy retreat, complete with a stunning gas fireplace, pot lights, and a large window overlooking the private, mature treed yard. A main floor powder room and a charming enclosed porch with access from both the hall and family room add convenience and character. Upstairs, the renovated primary suite offers a true sanctuary with walk-in closets featuring custom built-ins and a luxurious 5-piece ensuite bath with jacuzzi tub. All additional bedrooms are generously sized and the second-floor laundry adds everyday ease. The fully finished basement provides an open-concept rec room and workshop, ideal for hobbies, entertaining, or a home gym. Additional features include central vacuum, beautifully landscaped front and back yards, and mature gardens that offer year-round beauty. Located close to top-rated schools, public transit, Peel Street Park and the tennis courts, easy highway access, this immaculate home combines style, space, and located in the heart of Whitby. Don't miss your chance to make this exceptional home yours! (id:61476)
2042 Blue Ridge Crescent
Pickering, Ontario
Welcome To This Incredibly Spacious Freehold Townhouse Offering An Expansive Floor Plan That Truly Stands Out! With Attached Garage And 4-Car Driveway Parking, This Home Is Perfect For Growing Families Or Anyone Craving More Room To Live And Entertain. Step Inside To Find A Custom Eat-In Kitchen Featuring Soft-Close Cabinets, Pot Drawers, Moensense Touchless Faucet, A Gas Stove, Granite Countertops, And Ample Storage. The Open-Concept Living And Dining Room Creates A Warm, Inviting Space To Gather With Loved Ones. Upstairs, The Bonus Second-Floor Family Room Offers Extra Living Space Perfect For Cozy Movie Nights Or A Quiet Retreat. The Spacious Primary Bedroom Includes A 4-Piece Ensuite, While Two Additional Bedrooms Provide Flexibility For Families Of All Sizes. The Untouched Basement Offers Endless Potential For Customization, And Direct Garage Access Adds To The Home's Convenience. Outside, Enjoy Well-Established Perennial Gardens In Both The Front And Back, Along With A Newer Composite Front DeckAn Ideal Spot To Sip Your Morning Coffee. Located Just Minutes From The Go Bus Station, Pickering Town Centre, Places Of Worship, Highway 401 And 407 Access, And Only Minutes To Beachfront Park On Lake OntarioThis Home Blends Comfort, Space, And Unbeatable Location. Recent Updates Include Furnace (2023), Air Conditioner (2024) With 12-Year Warranty, And Dishwasher (2023) Offering Peace Of Mind And Added Value For Years To Come. Don't Miss Your Chance To Make It Yours! (id:61476)
2601 - 2545 Simcoe Street N
Oshawa, Ontario
Welcome To U.C. Tower 2 North Oshawas Newest Landmark!This Brand New, Never-Lived-In 1+1 Bed, 1 Bath Condo Offers Modern Finishes, A Spacious Layout, And Floor-To-Ceiling Windows With Stunning East-Facing Views. Enjoy A Sleek Kitchen With Quartz Counters, Stainless Steel Appliances, And Smart Home Features. The Large Primary Bedroom Has A Closet And Ensuite, While The Den Is Perfect For A Home Office Or Nursery.Step Out Onto Your 105 Sq Ft Balcony Or Take Advantage Of Luxury Amenities Including A Gym, Yoga Studio, Concierge, Terrace With BBQs, Games Room, And More.Just Steps To Durham College, Ontario Tech, Transit, Shopping, And Major Highways This One Truly Has It All! (id:61476)



