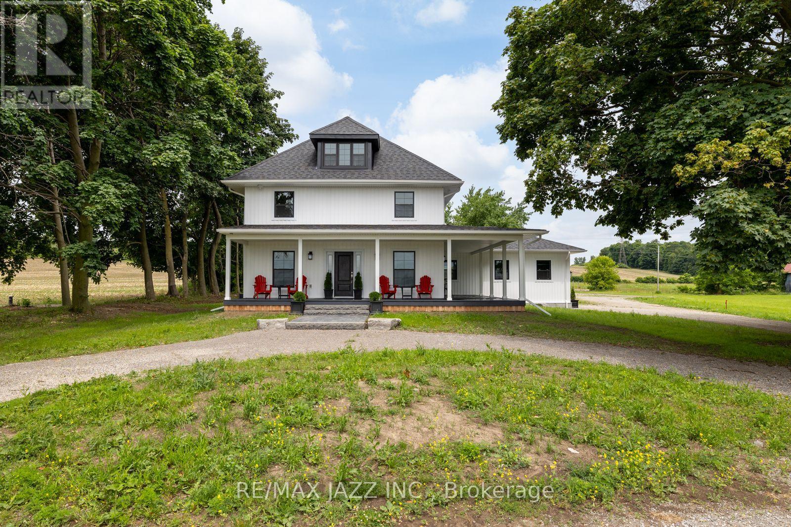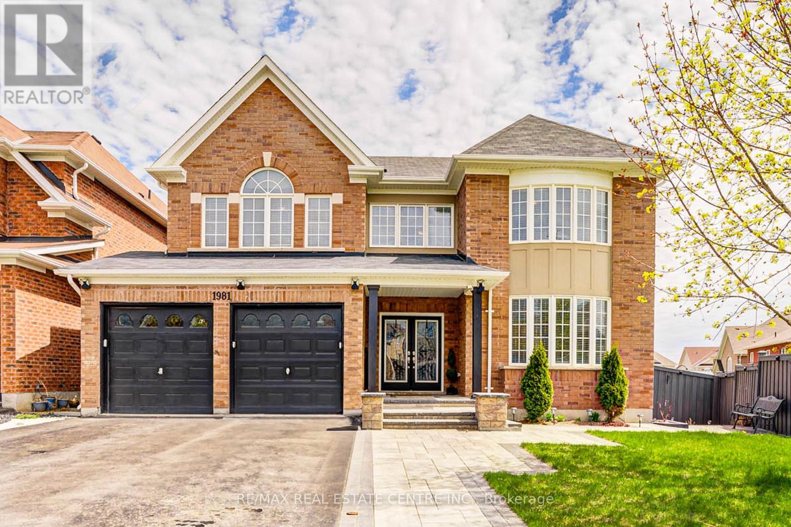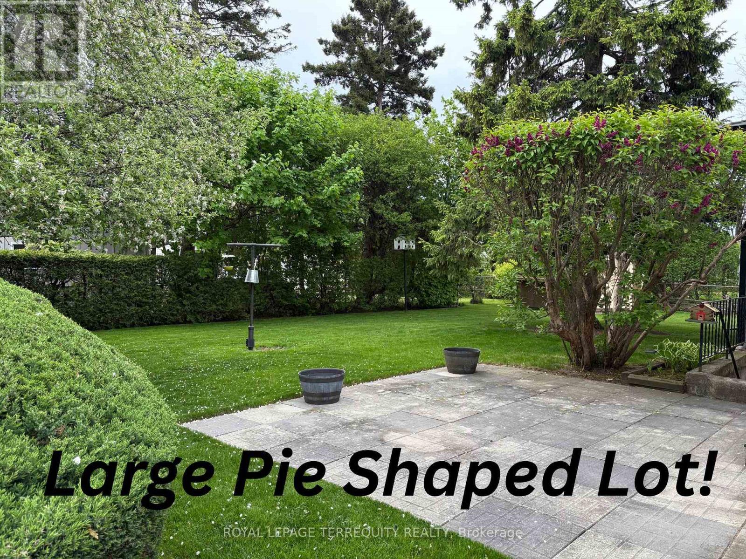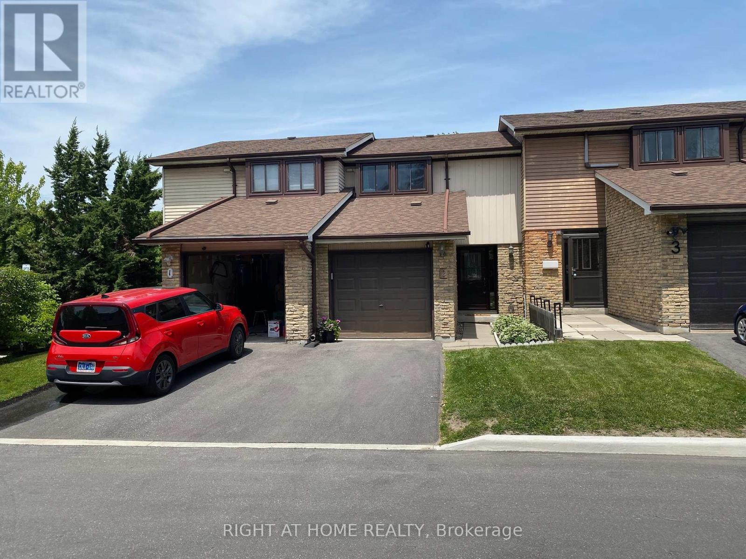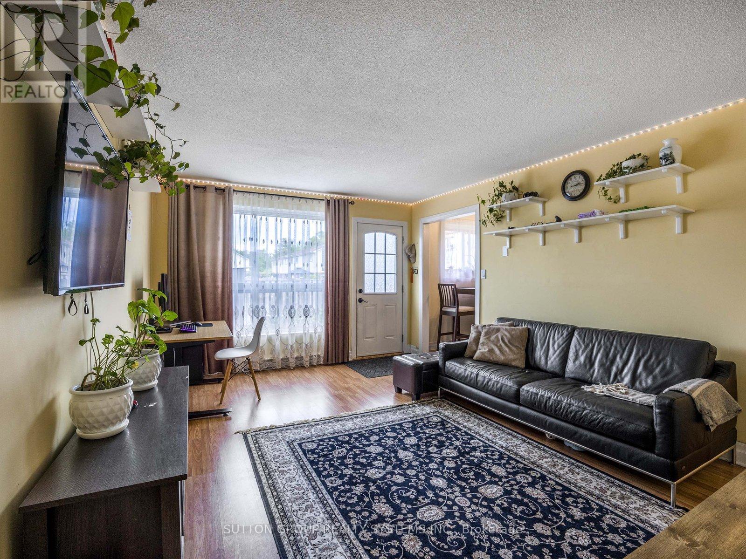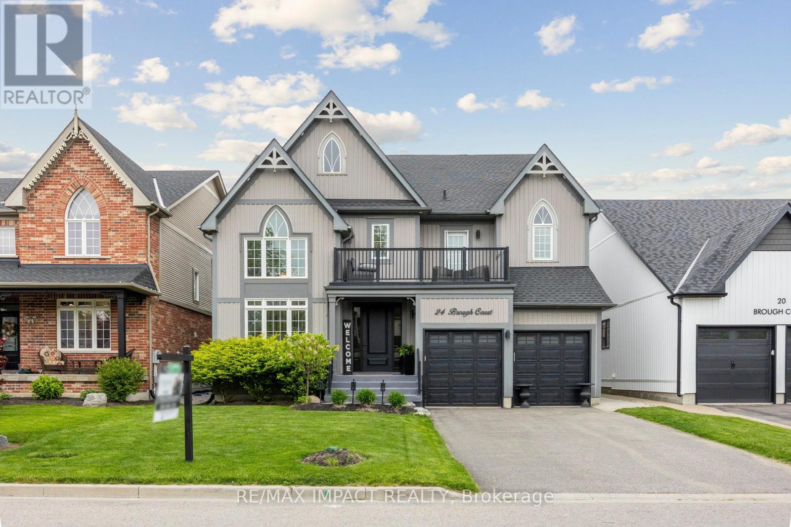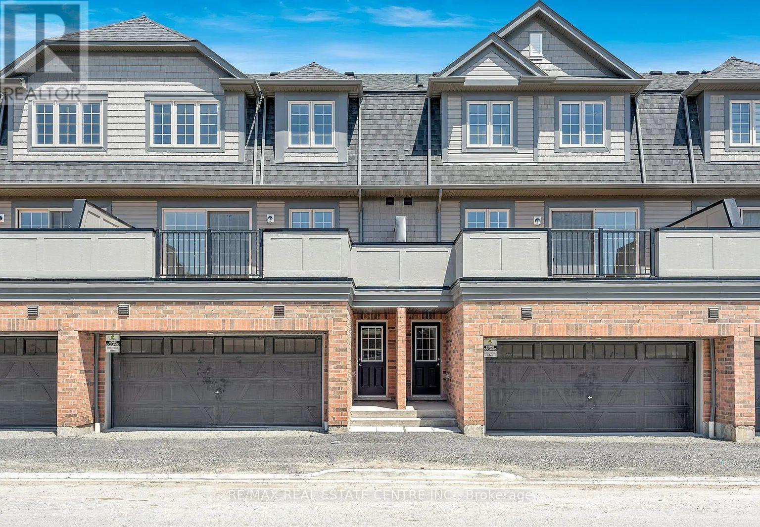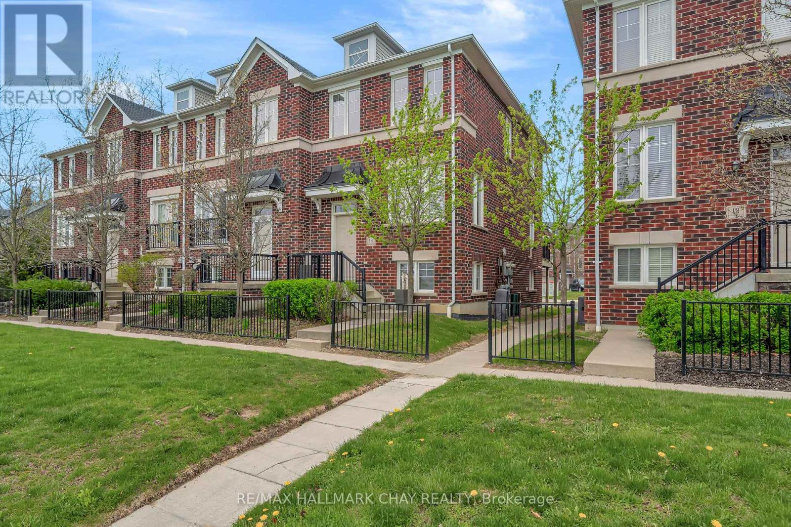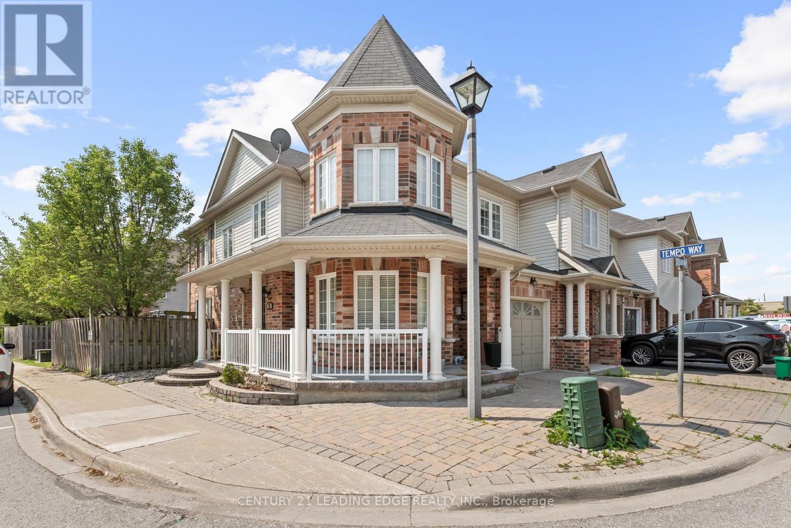6601 Jamieson Road
Port Hope, Ontario
OPEN HOUSE SAT& SUN 2-4***Discover country living at its finest with this breathtaking 150 acre farmhouse nestled on expansive grounds in a beautiful, tranquil community, boasting a seamless blend of rustic charm and modern interior comforts. Enjoy this beautifully designed open-concept layout where you will first set your eyes on the main floor office that is ideal for anyone working remotely or for the academic in your family. This followed by the rustic and charming dining room, stunning kitchen, and inviting living room are perfect for entertaining and family gatherings. The kitchen features a tremendously sized quartz countertop island, a 5-burner range, and elegant cabinetry with plenty of storage for the cook in the family. Convenience meets functionality with a main floor three-piece bathroom, laundry room, and a mudroom providing easy access and generous storage solutions. Upstairs, find four generously sized bedrooms accessed via two separate staircases, ensuring privacy and space for everyone. The primary bedroom features a walk-in closet and a distinguished ensuite bathroom, offering a luxurious retreat within the home. This exclusive home offers extravagant living areas and serene outdoor spaces. As you walk through the front doors of this lovely home, you are immediately taken with the stunning , free-flowing layout and the high-level craftsmanship evident in the stone, tile, and woodwork throughout. Truly a unique design waiting to be yours! Enjoy spending leisurely days on the spacious wrap-around composite deck, lounging in your Adirondack chairs while taking in the picturesque scenery of rolling hills. Enjoy nights around the firepit with family under the stars, roasting marshmallows and creating lasting memories. Absolutely magical! (id:61476)
1981 Kurelo Drive
Oshawa, Ontario
This meticulously maintained executive home reflects true pride of ownership and offers exceptional space for a large or growing family. As one of the largest homes in the Oshawa area, it stands out with over 5,400 sq ft of finished living space (3,642 sq ft above grade + 1,800 sq ft in the basement), showcasing both impressive size and thoughtful design. The open-concept floor plan fosters a warm, welcoming atmosphere that is ideal for everyday living and entertaining. A main-floor office provides a quiet, dedicated space for remote work or homeschooling. The upgraded eat-in kitchen features stainless steel appliances, a central island, and ample cabinetry, making meal prep a breeze. The adjacent living room includes a cozy fireplace, perfect for unwinding after a long day. Upstairs, discover 5 generously sized bedrooms and 5 full bathrooms, an ensuite with a jacuzzi. The expansive basement, featuring large above-grade windows, presents incredible potential for additional living, recreational, or entertaining. Located on a generous pie-shaped lot, the backyard is a true oasis with a hot tub, swimming pool, gazebo, professionally finished landscaping, and plenty of room for entertaining guests or enjoying family activities. (id:61476)
32 O'dell Court
Ajax, Ontario
Welcome to this beautifully maintained sidesplit in a highly sought-after neighborhood! Nestled on a quiet, family-friendly court, this charming home is within walking distance to schools, parks, Lakeridge Health Ajax, and offers easy access to the GO Train and Highway 401 - perfect for commuters! Step inside to a spacious foyer that flows into the open concept living and dining areas, creating the perfect space for hosting friends and family. The kitchen features plenty of cupboard and counter space, and overlooks the expansive backyard - a perfect spot for relaxing or outdoor activities. Upstairs, you will find three generously sized bedrooms, all with ample closet space and easy care hardwood floors, plus a full family bathroom. The lower level boasts a large family room with a cozy gas fireplace and built-in shelving - ideal for evenings at home. An additional full bathroom adds convenience and functionality to this level. The bright and airy laundry room is equipped with ample space for folding and storage, while a separate entrance to the lower level provides fantastic potential for a second unit or an in-law suite. The finished basement offers even more living space, with a large recreation room that's perfect as a teen retreat or home entertainment area. You'll also find another bedroom with closet space and a separate workshop, making this area truly versatile. Outside, enjoy your own private oasis! Relax on the charming front porch, perfect for quiet moments in the peaceful court setting. The pie-shaped backyard is adorned with mature trees and provides plenty of room for outdoor enjoyment. The spacious patio is ideal for entertaining or unwinding, and the insulated garden shed complete with hydro, will be a haven for hobbyists or DIY enthusiasts. Recent upgrades include shingles 2019, eavestroughs 2024, furnace 2023. Don't miss your chance to see all that this stunning property has to offer! (id:61476)
2 - 221 Ormond Drive
Oshawa, Ontario
Beautifully updated 3-bedroom townhome in North Oshawa's desirable family-friendly community! Thoughtfully renovated from top to bottom with over $55K in upgrades, including: full bathroom reno (2019), kitchen + main floor remodel with updated appliances (2020), finished basement with powder room and laundry (2023), upgraded electrical panel (2020, permit/ESA), and much more. Major items like windows, doors, heat pump, washer/dryer, and hot water tank have all been replaced between 20172020. Spacious layout, walkout to a private fenced yard, and tons of basement storage! Conveniently located near schools, parks, shopping, transit, and Durham College/Ontario Tech. Move-in ready with nothing to do but unpack! Whether you're a first-time buyer, downsizer, or investor, this one checks all the boxes. (id:61476)
55 - 120 Nonquon Road
Oshawa, Ontario
Incredible value in the Heart of Oshawa's Centennial Neighbourhood. Welcome to this bright, spacious, updated condo townhome. It is a great opportunity for first-time buyers, investors, or those who plan to downsize. Open concept sun-filled living room with large windows, pot lights, crown moulding with a walk out to a private patio and fenced yard. Modern, recently updated open plan eat-in kitchen, with custom subway tile backsplash, newer cabinets, and appliances. Spacious 3 bedrooms upstairs. Walking distance to the University, Durham College, all amenities, public transit, schools, shopping, restaurants. (id:61476)
24 Brough Court
Clarington, Ontario
Welcome To One Of The Largest, Most Heavily Upgraded Homes In North Bowmanville. Perfectly Positioned On A Rarely Offered, Family-Friendly Executive Court. Offering Over 4,000 Sq/Ft of Refined Living Space Above Grade, This Grand 2.5-storey Home Features An Expansive Layout, Including a Massive Third-Floor Loft Ideal For a Media Lounge, Fitness Studio, Home Office, or Teen Retreat. The Main Level Is Designed For Both Upscale Entertaining And Everyday Comfort. The Chef-Inspired Kitchen Features Granite Counters, Premium Stainless Steel Appliances, A 6-Burner Gas Cooktop, And A Generous Breakfast Bar. It Opens Seamlessly To The Family Room With A Gas Fireplace, While The Separate Dining Room, Soaring Vaulted-Ceiling Living Room, And Main Floor Den Add Both Style And Function. Step Outside To A Backyard That's Nothing Short Of Show-Stopping Featuring An In-ground Heated Saltwater Pool, Custom Cabana, Stamped Concrete Lounging Areas, And Professional Landscaping. It's A Private, Resort-Caliber Setting That Scores A True 10/10 For Outdoor Living And Entertaining.Over $200,000 In High-End Upgrades Push This Home Far Beyond The Ordinary: Every Detail Has Been Meticulously Executed With Precision And Purpose This Is A Home That Commands Attention And Delivers On Every Level. Rarely Does A Property Of This Caliber Come To Market. If You've Been Waiting For Exceptional, Your Moment Is Here. Check Out The Media Links For More Photos! (id:61476)
302 Coronation Road
Whitby, Ontario
Welcome to this beautifully crafted one-year-old townhouse, ideally located in the highly sought-after Williamsburg neighborhood of Whitby. Offering seamless access to Highways 412, 407, and 401, this home delivers the perfect blend of modern comfort and commuter convenience. Spanning over 1,900 square feet, this bright and spacious residence features three generously sized bedrooms and a thoughtfully designed layout that maximizes both functionality and style. The heart of the home is the expansive, upgraded kitchen-an entertainer's dream-complete with a sophisticated coffee bar and ample space for culinary creativity. Natural light fills the home, enhancing its warm and welcoming atmosphere. The double car garage, located at the rear of the property, offers ample parking and storage solutions. Families will appreciate the home's location within the Williamsburg community, renowned for its top-rated schools and family-friendly amenities. Don't miss this exceptional opportunity to own a modern townhouse in one of Whitby's most prestigious and vibrant neighborhoods. (id:61476)
15 Heaver Drive
Whitby, Ontario
Look No Further!! This Stunningly Renovated Home is Ready For You In Desirable Pringle Creek! A Beautiful 4 Bedroom Family Home In Sought After Quiet Neighborhood. Features Include Upgraded Floors, Exceptional Kitchen w/ Tons of Storage, Quartz Countertops, Backsplash, Pot Lights & S/S Appliances, Generous Sized Bedrooms Two with B/I Closets. Easy Access To 401 & 407, Nearby Banks & Groceries. Well Cared For Fresh Decor. Unique Floor Plan. Master With Ensuite & Walk In Closet. Finished Basement With Separate Kitchen And 4Pcs Bath. Walkout To Large Fenced Private Back Yard With No Private Houses Behind. (id:61476)
63 Pinedale Crescent
Clarington, Ontario
This is the one you've been waiting for - charming 3 bedroom, 3 bath family home tucked away on a quiet tree lined crescent in one of Courtice's most desirable neighbourhoods with a backyard oasis you'll fall in love with. Imagine summers spent by the pool watching the kids splashing around, barbecues on the deck and peaceful mornings in a sun filled kitchen overlooking it all.Step inside to a warm living space, with main floor laundry, side entrance and garage access. Upstairs the primary bedroom offers a walk in closet, ensuite bath and and a private sitting area.The secondary bedrooms are generously sized - one has its own reading nook.Additionally enjoy the small loft room - ideal for playroom,office or storage. Downstairs the finished baement offers room to grow with a rec room, workout room/office . Located close to schools, parks and Easy access to 401and transit .This home offers a blend of functionality and comfort, making it an ideal choice for families looking to settle in a great residential community. (id:61476)
13 - 571 Longworth Avenue
Clarington, Ontario
This is the one worth seeing. Fully renovated, stylish, and move-in ready, this end-unit townhome offers over 1,600 square feet of finished space and checks all the boxes: space, quality finishes, private parking, and a well-managed condo corporation with low fees and no surprise costs. Perfect for first-time buyers, families, or investors, this home features three spacious bedrooms, two full bathrooms, and professionally finished basement with luxury vinyl flooring, a custom 3-piece bathroom, closet space, and a separate laundry room. The main floor showcases luxury laminate flooring and a refreshed kitchen with premium Dekton Arga countertops, modern backsplash, and stainless steel appliances. The upstairs bathroom has been fully updated with a walk-in shower, crown moulding, upgraded vanity, and fresh flooring. Off the main living area, enjoy a private balcony ideal for morning coffee or evening relaxation.This home includes a single-car garage with keypad and remote entry, driveway parking, and seven visitor parking spaces. Additional features include a Nest thermostat and an owned electric hot water tank. Low Condo fees cover water, lawn care, snow removal maintenance of common areas, and exterior security camera monitoring. The condo corporation is well-managed by Guardian Property Management, with a healthy reserve fund that recently covered major updates without requiring owner contributions. Future minor brickwork repairs at the front steps have already been scheduled by management. Located in a quiet, family-friendly neighbourhood, this home is within walking distance to public and Catholic schools, parks, restaurants, and shopping, with quick access to Highway 401 and public transit. Utility costs are budget-friendly, averaging $55/month for hydro and $46/month for gas. Immediate possession available. This is a turn-key, professionally upgraded home that delivers lasting value in one of Bowmanvilles most accessible locations (id:61476)
1 Delight Way
Whitby, Ontario
Welcome to this stunning 3+1 bedroom end-unit townhouse, perfectly situated in one of Whitby's most desirable communities. This bright and spacious home offers an abundance of natural light thanks to its large windows and end-unit layout, creating a warm and inviting atmosphere throughout.The main level features an open-concept living and dining area, ideal for entertaining or enjoying cozy family nights. Upstairs, you'll find three generously sized bedrooms, including a serene primary retreat. The fully finished basement adds incredible versatility with a room that can be used as a bedroom, home office, gym, or media room tailored to suit your lifestyle.Enjoy the convenience of being just minutes away from top-rated schools, grocery stores, parks,shops, and all essential amenities. Whether you're a growing family, a first-time buyer, or someone looking to invest in an established community, this property checks all the boxes (id:61476)
212 St. Peter Street
Whitby, Ontario
Charming Bungalow Located in Prime Location of Downtown Whitby. This Corner Lot Home Features 3 bedrooms, eat-in kitchen, large bright spacious living room/dining room combo with gorgeous corner window, a huge attached garage converted into large business office, fully renovated w/ new floor and partially renovated finished basement with separate entrance, kitchen and separate laundry, close to 401, 3 min go-train, abilities centre, shopping, close to Fresco and Dollarama. (id:61476)


