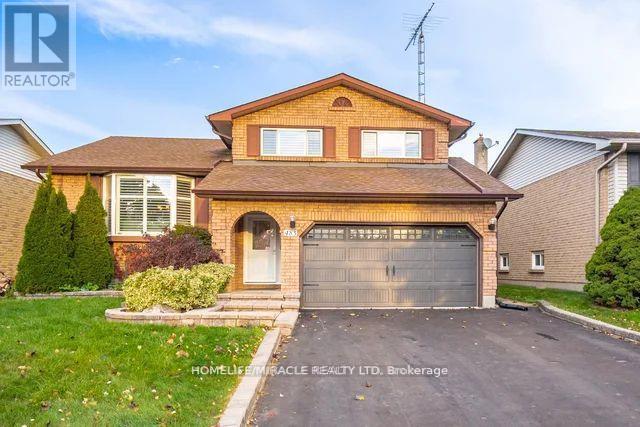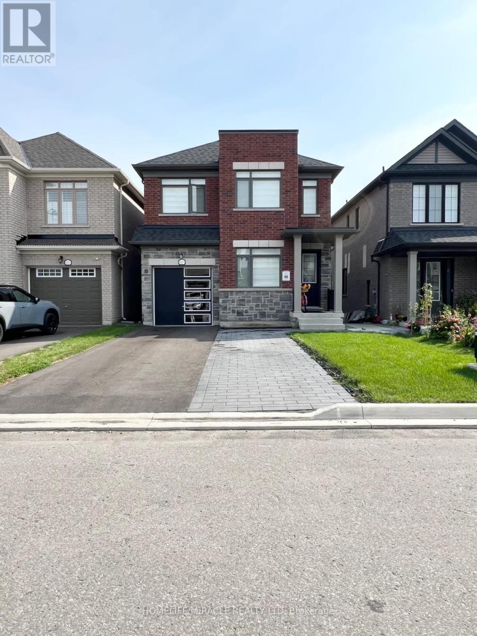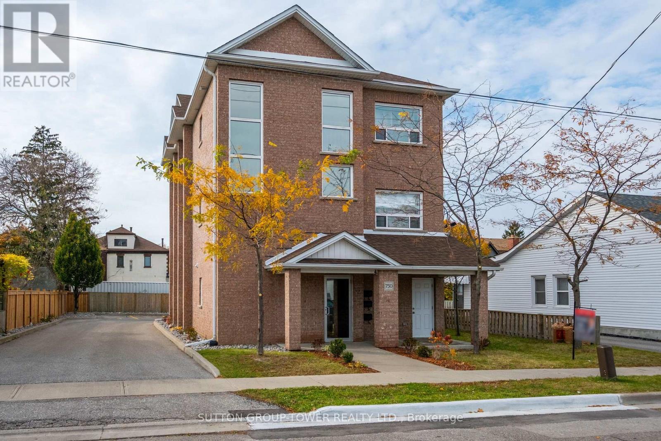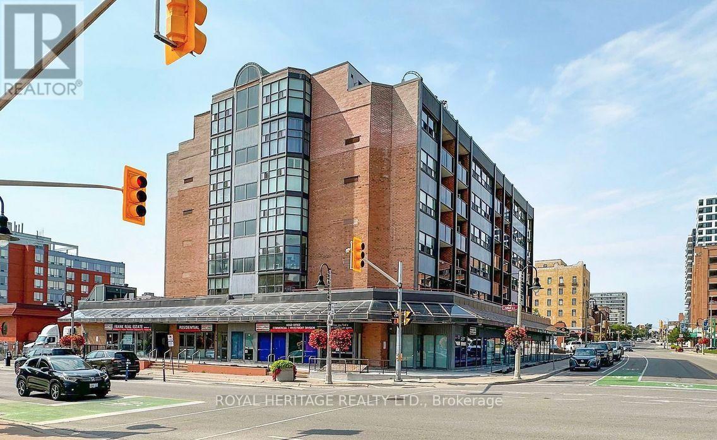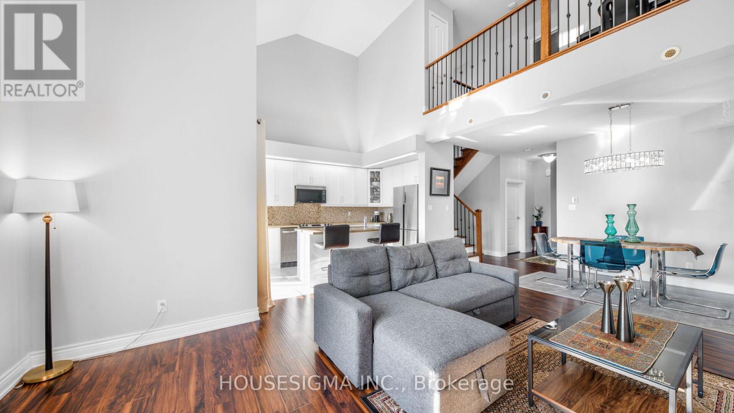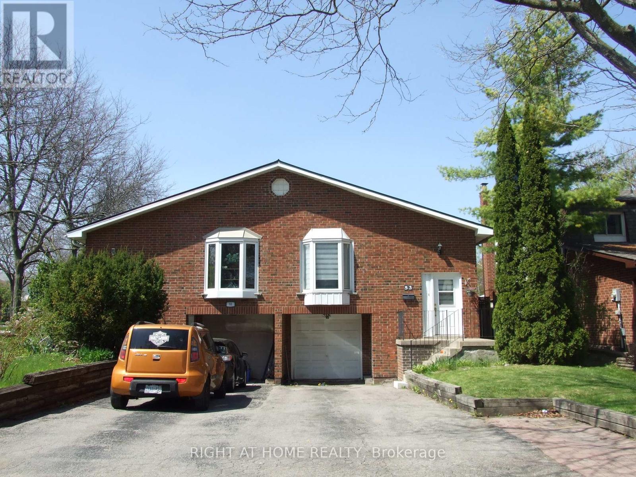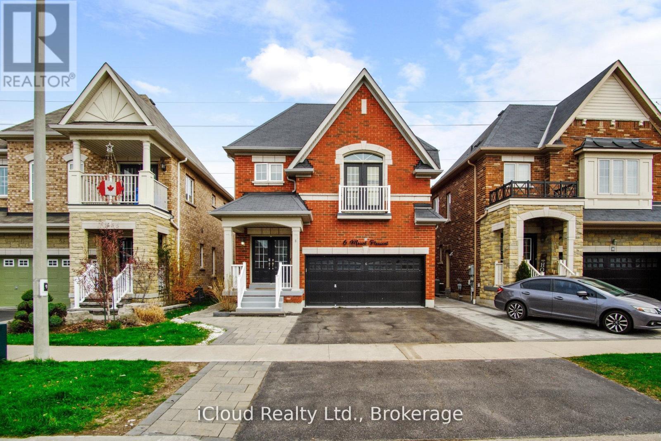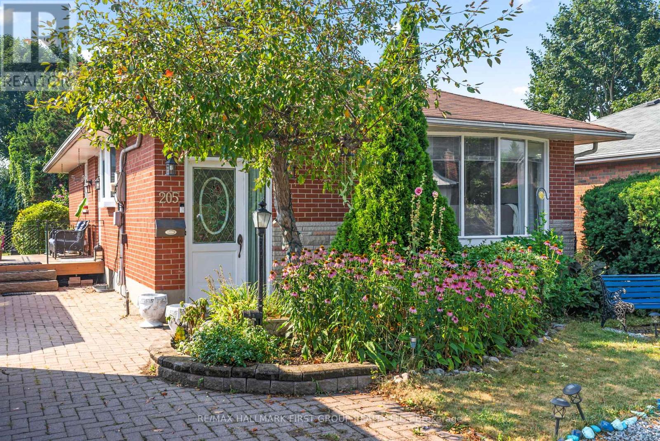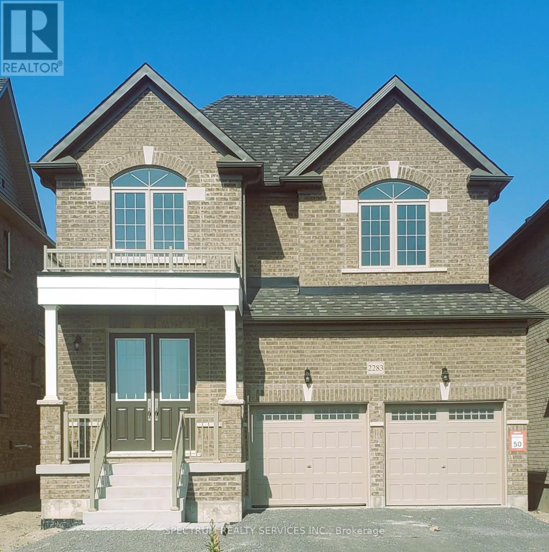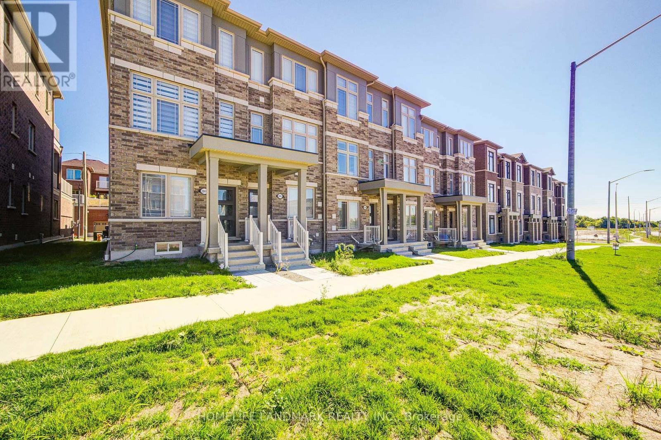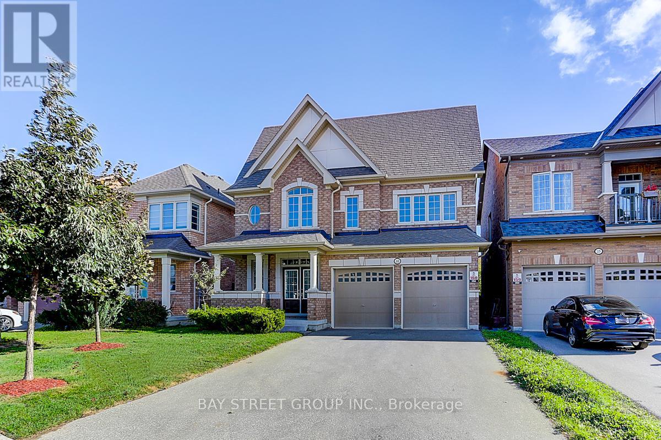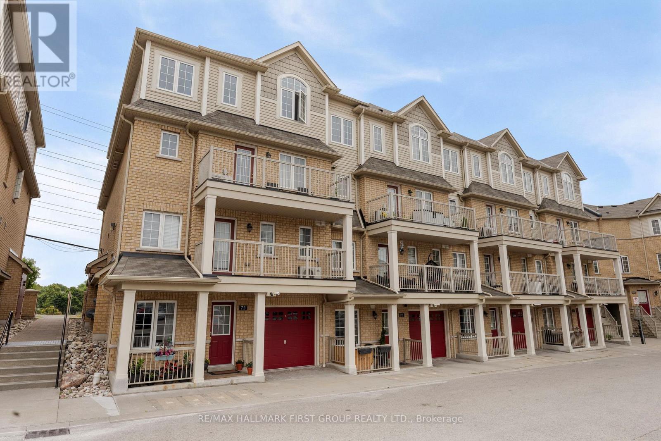483 Labrador Drive
Oshawa, Ontario
Stunning 5-Level Side Split in One of Oshawa's Most Sought-After Neighborhoods! This beautifully updated family home offers the perfect blend of space, style, and convenience just minutes from top-rated schools, parks, shopping, transit, and Hwy 401. Enjoy modern finishes throughout, including freshly painted interiors and stainless steel appliances. The bright breakfast area walks out to a deck, while the cozy family room features a gas fireplace and backyard access perfect for relaxing or entertaining. Spacious living and dining areas provide plenty of room for gatherings, and the primary bedroom offers a private retreat with a 3-piece ensuite. Bonus: A legal separate entrance offers excellent potential for a 2-bedroom basement apartment ideal for income or multi-generational living. Don't miss this incredible opportunity! (id:61476)
1017 Lockie Drive
Oshawa, Ontario
Welcome to the 2.5 years, fabulous detached home, in highly sort-after Kedron North Oshawa, Offers style, comfort and convenience. Ideally Located near schools, parks, bus stop, grocery stores and local market for families seeking modern living. This stunning home is the epitome of form and function in living spaces! packed with over $100,000 in builders upgrade. The 4+2 bedrooms and 3+1 bathrooms offers form and function. The main floor is designed for entertaining, with a functional yet thoughtful and bright layout, 9' Smooth Ceiling, 8' extended height doors, a premium engineered hardwood flooring, flows seamlessly into dining and kitchen area (no tiles in kitchen), the kitchen that's heart of the home, equipped with, extended cabinetry, granite countertops, a dramatic granite waterfall island, built-in cooktop, oven and microwave and a Samsung 4-door smart fridge with LED display, 8' French door from dining, leads to the deck, enhances open feel, perfect for barbecue and outdoor gathering, a smart home package w/video doorbell, programmable thermostat, water leak sensor and central vacuum. Upgraded stair case with iron pickets, upstairs includes spacious bedrooms with upgraded carpet and premium engineered hard wood hallway, while bathrooms features upgraded tiles, granite countertops, undermount sinks and frameless glass standing shower. An extended driveway (no sidewalk) fits 5 cars and fenced backyard adds privacy. A stone and rest-all-brick exterior boosts curb appeal. Close to Bus Stop, Walmart, Home Depot, banks, Cineplex, Restaurants, parks, Durham College, Ontario Tech University, top-rated schools, Costco, Lakeridge Hospital and Hwy 407/7 (id:61476)
750 Albert Street
Oshawa, Ontario
An Amazing Investment Opportunity Or Live-In One Unit While The Other Two Are Rented To Generate Rental Income. Well-Suited For Investors Seeking Immediate Cash Flow, Or Owner-Occupants Looking To Offset Mortgage With Rental Income. This Newly Built All Brick Triplex Is A True Legal 3-Unit Apartment Building Built With The Highest Level Of Standards! Each Unit Is Equipped With Its Own Gas Meter, Hydro Meter, Electrical Panel, And Tankless Water Heater, Ensuring That Current Tenants Pay Their Own Utilities. The Versatility Of This Triplex Is Unmatched. All Units Are Above Ground And They All Have Front And Back Entrances. Each Unit Features An Overall Bright Open Concept Layout With A Laundry Room And A Utility Room And About 1228 Sq. Ft. Main Floor Unit Features Living, Dining & Kitchen With Open Plan Concept & Walkout To Deck. Primary Bedroom With Double Closet & 4 Pc Semi Ensuite, 2nd Bedroom With Walk-In Closet. Second And Third Floor Units Features Living, Dining & Kitchen With Open Concept & Walk Out To Balcony & Powder Room. Primary Bedroom With 2 Closets, & 4 Pc Semi Ensuite, 2nd Bedroom With Walk-In Closet. Mostly Newer Appliances, New Fencing And Landscaping. Unit Assigned Parking. Wise Investment In A City That Is Booming. **EXTRAS** Unit 1-Leased At $2,300 Per Month, Unit 2 Is Now Vacant ($2,300-$2,400 Potential), Unit 3 Leased $1,800/Month (Month To Month). Annual Expenses: Taxes $8,862.49, Insurance $2,470.00, Hydro $1,000.00, Water $1,781.99 (id:61476)
201 - 80 Athol Street
Oshawa, Ontario
Step inside this spacious south east corner condo in the heart of downtown Oshawa! The largest 1 bedroom 1 bath unit available offering over 900 sqft that has been thoughtfully designed with a layout perfect for modern living. Large eat-in kitchen welcomes family feasts with ample counter space, plenty of cabinet storage, and picture windows and walk-out to a expansive, interlocked, wraparound deck where you can create your own garden oasis, outdoor entertaining. Generous primary bedroom, 4-piece bath and separate laundry room complete this tastefully decorated suite. This well maintained cozy low rise building also offers a friendly welcoming atmosphere ; amenities including sauna, underground parking with a heated ramp, fitness room, party room, and terrace. Recent improvements of newer roof, windows, elevator, underground parking and exterior walkways currently under construction. Step outside and you are in the center of Oshawa's extensive city attractions including the arts, theatre, entertainment, restaurants and shopping galore. Located within minutes of 401 and Gostation means its perfect for the commuting professionals and walking distance to UOIT downtown campus. So if you are looking for a vibrant urban lifestyle to work, live and play this is the place you will love to call home. (id:61476)
18 Lovegrove Lane
Ajax, Ontario
Offer Anytime Show with Confidence! A fantastic opportunity for first-time buyers, downsizers, or young professionals! This freshly painted and sun-filled 2-bedroom + den, 2-bath townhouse features soaring 20-ft ceilings in the Great Room, a stylish media loft, and a versatile upper-level den, perfect as a cozy retreat by night and a productive home office by day. Enjoy in-home laundry, extra storage, and a private garage parking spot. Located just minutes from Hwy 401, the 407 extension, GO & Durham Transit, it's perfect for commuters. Walk to Lifetime Fitness, Costco, Home Depot, parks, schools, shopping, dining, and more. A stylish, low-maintenance home in a prime, convenient location with a lot to offer! (id:61476)
53 Renfield Crescent
Whitby, Ontario
Welcome to the prestigious Lynde Creek community, family -leaving ,pride of ownership , bungalow -raised, move in ready. Steps from schools , shopping ,401, 412 ,407 and Go station for commuters! 3+1 bdr ,2 kitchens .Separate in-law suite w/private entrance. Great for second family ,or income potential ...Open concept basement with gas fireplace. Fully fenced big private yard. Steel roof , new patio door, furnace and ACA 2021,pot lights in basement . Schools near by: Colonel Je Farewell Ps/grades pk to 8/ Henry Street Hs/grade 9 to 12 / Julie Payette PS/ grade pk to 8/ Elem Antonine Maillet/ grades PK to 6/ES Roland -Marion/ grades 7-12/ this home is located in park haven, with 4 parks and a long list of recreation facilities within a 20 minute walk. One park is just across road... (id:61476)
6 Mount Pleasant Avenue
Whitby, Ontario
Nestled in a prime location near tranquil lakes and scenic trails, this stunning 4 bedroom detached home offers the ultimate lifestylejust steps away from outdoor adventure yet close enough to enjoy all the conveniences of city living. Close to highway 401 and Whitby Mall. Many amenities close by including transit, restaurants and groceries. Inside, every detail has been designed with modern living in mind. From sleek stainless steel appliances in the kitchen to luxurious, spa-inspired bathrooms, this home is a true retreat. Stone countertops, hardwood floor and many more features. Whether you're unwinding after a day on the trails or hosting friends, this space is sure to impress. Separate entry to the 2 bedroom basement apartment with separate laundry and kitchen offers unlimited possibilities. Close to recreational center, soccer fields Durham college and Trent university campus. Make this dream home yours today! (id:61476)
205 Saint Peter Street
Whitby, Ontario
This move-in ready 2+1 bedroom, 2 bath all-brick home is perfectly located close to downtown Whitby, the 401, GO Transit, parks, and the Whitby waterfront walking trails. Situated in a quiet, mature neighbourhood on a spacious, private lot with a south-facing backyard, the property boasts mature pine trees and beautifully maintained English gardens that bloom all summer long with a variety of perennials. The landscaped and fully fenced yard is complemented by a large 4-car driveway, and front, back, and side entrances. Inside, you'll find updated finishes throughout, quartz counters in the kitchen, and separate laundry on both the main floor and in the basement. The renovated basement (2020) offers its own separate living space with a private entrance and kitchen, making it ideal for multigenerational living. Additional updates include a 200 Amp electrical panel, furnace and A/C (2020), and water heater (2021). With its modern upgrades, charming outdoor spaces, and functional layout, this home is truly move-in ready and waiting for you. (id:61476)
2283 Rudell Road E
Clarington, Ontario
Welcome to Gracefields Redux 3, in the quaint village of Newcastle. Singles in this master-planned community are comprised of a mix of beautifully designed, classically styled homes. Opportunity to own a beautiful new home and move in immediately. This beautifully built Lindvest home features engineered oak flooring on the main floor non-tiled areas, granite countertops in kitchen, oak main staircase, natural gas fireplace, second floor laundry and much more. (id:61476)
2845 Whites Road
Pickering, Ontario
Brand New Freehold Townhouse. You will love this great townhouse. A Lot of $$$ spend for the Builder Upgrade!! Great Layout. Exposure West South East With Sunny Bright Rooms. Offering More Privacy. Extra Outdoor Space & Windows, about 1455 Square Feet. 3 Bedrooms With 2 full WR. Fully Upgraded. Led Lights Throughout. Minutes To Highway 407, 401, Trails, Parks, etc. Show and Sell. (id:61476)
2433 Equestrian Cres Crescent
Oshawa, Ontario
Close to 3000Sqft (2958) Detached House In High Demanding North Oshawa. New engineering hardwood floor throughout. Hardwood stairs. 9" ceiling at 1st floor. Open concept kitchen with quartz counter and backsplash. Spacious primary bedroom with glass shower and tub. Open living Room Between First And Second Floor With An Office Under. 130 feet deep lot with Ravine. New counter-top and New lawn. Close To Hyw 7, 407 And new Shopping Center. New elementary school just a few minutes away. Walking Distance To Ontario Tech University And Durham College. (id:61476)
70 Abela Lane
Ajax, Ontario
This modern 2-bedroom, 1-bathroom stacked condo townhouse offers sleek black finishes, hardwood floors, pot lights, and a stylish kitchen with stainless steel appliances, a sleek backsplash, and updated bathrooms. Just under 900 sq ft, the unit is well-maintained and located on the ground floor for easy access. You're just 1 minute from Hwy 401 and steps from Westney Heights Plaza with Shoppers, Food Basics, banks, restaurants, and more. Perfect for first-time buyers, downsizers, or investors looking for style and convenience in one of Ajax's best locations. (id:61476)


