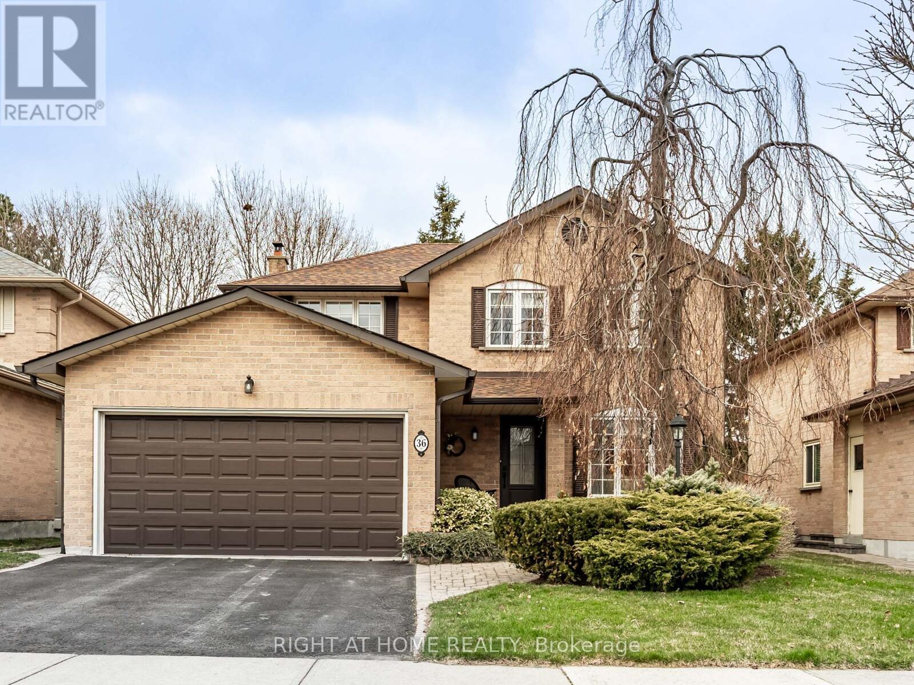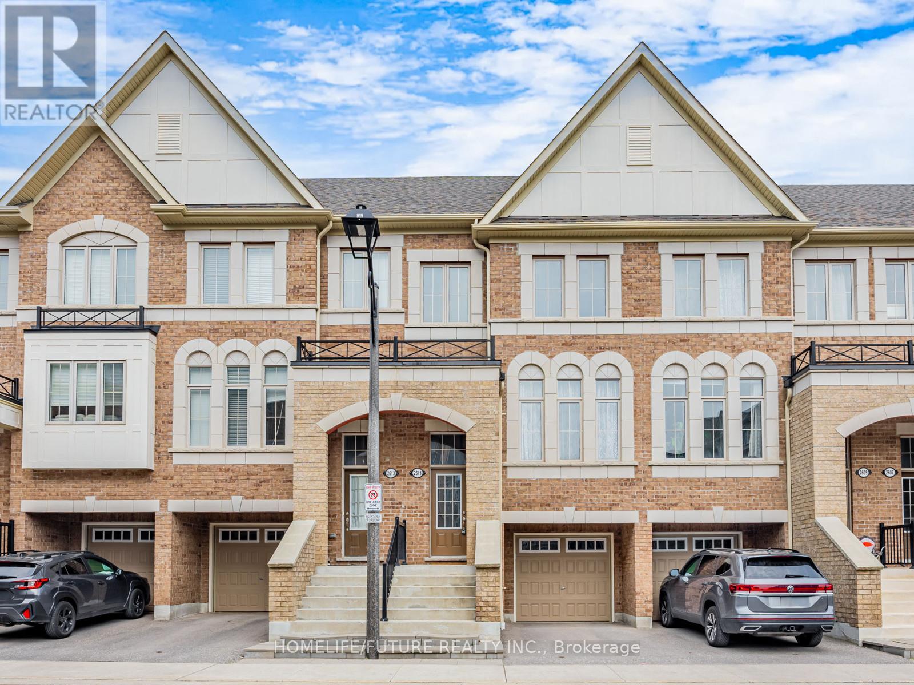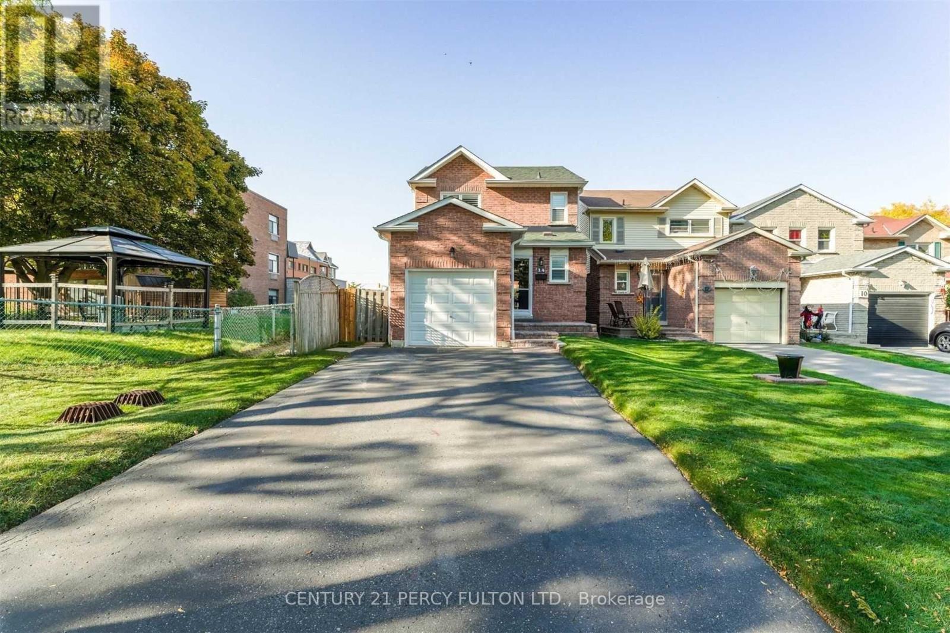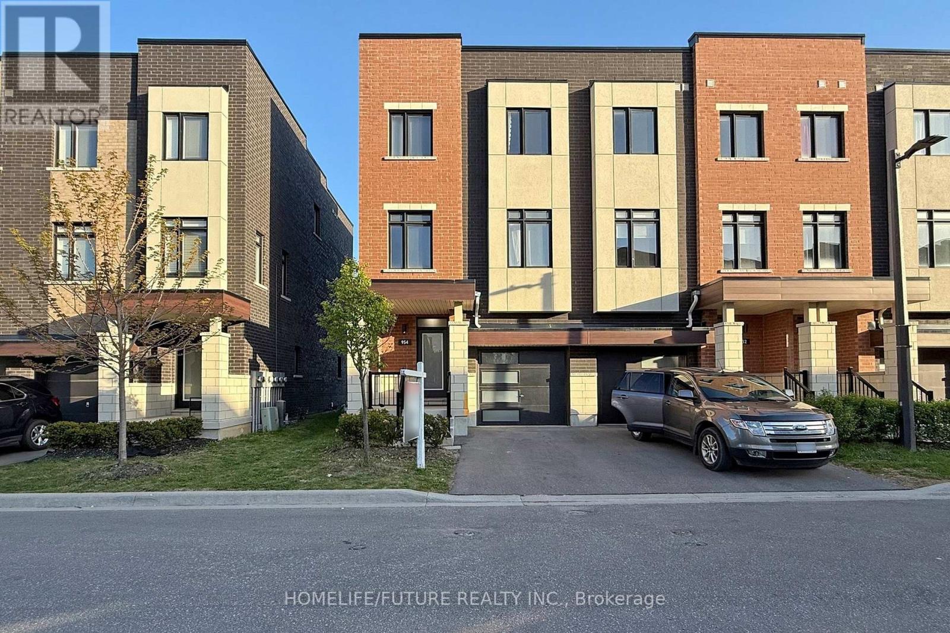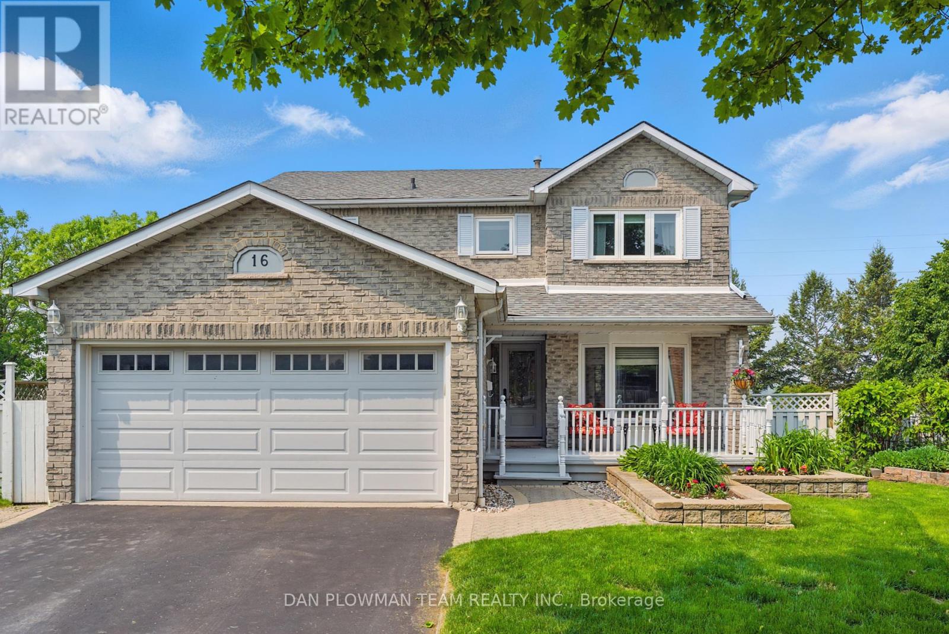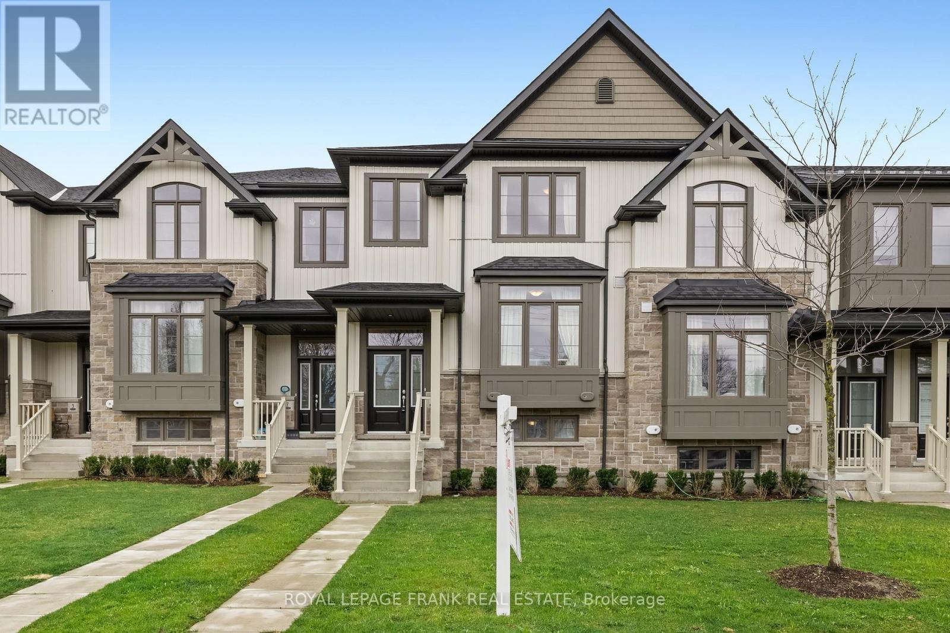36 Love Crescent
Ajax, Ontario
Welcome home to 36 Love Crescent, nestled in the heart of Duffins Bay. Just down the street is The Waterfront Trail overlooking the serene Lake where you can enjoy peaceful strolls, picnics, and family outings. It's the ideal setting to create beautiful memories with your loved ones. Just West is Rotary Park & the Splash Pad for kids to enjoy on a hot summer day, or stay close by, and enjoy the local park just one house away! The neighbourhood is also bike friendly, with endless trails for you to discover. This home has been beautifully maintained by original owners, with many updated features, and offers a spacious layout with four cozy bedrooms, a modern kitchen with high end appliances, and a bright, open living area that's perfect for family gatherings. The kitchen was designed with a built in breakfast bar as a great place to gather for meals, or to entertain your guests while you prepare a meal for them. The kitchen walkout welcomes you into the fully fenced backyard, which is a haven for little ones to play & explore, while parents can unwind on the patio. The second level offers an over sized primary bedroom retreat with walk in closet & 3 pc ensuite. With four bedrooms, you have the ability to transform additional rooms into a home office, guest room, or hobby space. The lower level retreat is the perfect spot to entertain your guests that includes a newer wet bar with live edge countertop & cold water tap. Cozy up by the gas fireplace on cool nights, or just enjoy the ambiance. There is surround sound wiring ready to enhance your movie nights. Around the corner, you have an additional space for a home gym, office, or craft room. The oversized laundry room provides extra cabinet storage, large laundry sink, & front loading washer & dryer on pedestals. With its prime location, you'll have access to local amenities, schools, shopping, and dining, making 36 Love Crescent not just a house, but a place to truly call home! (id:61476)
216 - 340 Watson Street W
Whitby, Ontario
Luxury living at the prestigious Yacht Club Condos. Steps from Waterfront of Port Whitby! It has resort like amenities for an unparalleled living. Ensuite laundry(full sizes), one parking spot on same floor, and a locker. Walk-out balcony with the view of parks, sunset views. Condo fee includes all utilities, plus unlimited high speed WiFi, Cable, live worry free. Pet policy: 2 cats or 1 dog up to 11 Kg allowed. Amenities: Party room, visitors parking, security guard, fitness centre, and a beautiful ROOF TOP terrace, BBQ and Fireplace area. Fantastic view of Lake Ontario, CN Tower etc. easy access to HwY 401, mins to Whitby GO Station. Mins to Ability Centre, Shopping Plaza, the Whitby Yacht Club and walking trails along the waterfront. (id:61476)
1069 Trailsview Avenue
Cobourg, Ontario
Nestled on a deep lot, this beautifully upgraded property showcases a stunning modern exterior finish that immediately sets it apart. With clean architectural lines and timeless curb appeal, this home blends contemporary style with small-town charm. Step inside to a bright and open main level featuring soaring 9-foot ceilings, upgraded 5.5-inch flat stock trim, light-toned flooring, and sleek 1-panel wood doors with taller frames throughout for a grand feel. The iron rod staircase and matte clear polish finish on the stairs offer modern elegance with the option to customize the stain to your taste. The upgraded white and gold vein tiles, refined faucets, upgraded powder room vanity, backsplash, and built-in kitchen ventilator all come together in a seamless designer finish. The chef-inspired kitchen features upgraded cabinetry, creating a luxurious yet functional heart of the home. Upstairs, the second level continues the open, airy feel with 9-foot ceilings and tall doors. Each bathroom features upgraded mirrors and fixtures, adding thoughtful detail and polish to the space. Every inch of this level reflects quality, comfort, and sophistication. The basement offers 9-foot ceilings an extremely rare and valuable upgrade giving you incredible potential to create your dream space. Whether it's a home theatre, gym, or additional living area, the possibilities are endless. Out back, the deep lot provides an ideal setting for outdoor entertaining, gardening, or simply enjoying peaceful evenings in your own private retreat. Located in a friendly, fast-growing neighbourhood in Cobourg, this home combines modern design with small-town warmth, just minutes from local shops, parks, schools, and the beautiful Cobourg beach and Marina. Don't miss this rare opportunity to own a nearly new, fully upgraded home in a town you'll love to call home. (id:61476)
6a Lookout Drive
Clarington, Ontario
This brand-new, 1-bedroom, 1-bath home on the north side of stunning Lake Ontario offers open-concept layout, contemporary finishes, and large windows available in the largest master-planned waterfront neighborhood in the Greater Toronto Area! Open concept Design! Stainless steel appliances in the kitchen! Lovely path by the lake! Highway 401 is a minute away. Bowmanville Downtown & Amenities are nearby. Ideal For first time homebuyers looking for peace and style. (id:61476)
2611 Deputy Minister Path
Oshawa, Ontario
Welcome To This Beautifully Maintained 3+1 Bedroom, 3 Bathroom Townhouse, Located In North Oshawa, Windfields Community, Modern Residence Features An Amazing Layout With An open Concept, With Upgraded Kitchen, a Cozy Breakfast Area, And a Walkout Deck. Additionally, This Home Offers Multi-Purpose Room Space For offices And Other Recreational Use. Minutes To Durham College & UOIT, Hwy 407, Hwy 412, Public Transit, Multiple Shopping Plazas, Restaurants, Major Banks, Costco, And Much More! (id:61476)
425 Elmwood Court
Oshawa, Ontario
Charming Home in Sought-After North Oshawa Ideal for Families & Investors! Welcome to this fantastic home nestled in a quiet, highly sought-after enclave in North Oshawa's Samac community. This family-friendly neighborhood offers a perfect blend of tranquility and convenience. Are you looking for a home with a main-level bedroom for accessibility? Main level features 3 spacious bedrooms, 2 bathrooms, and a finished basement with an additional 2 bedrooms, living room, and washroom, this home provides ample space for growing families or potential rental income. Located just minutes from Highway 407, Durham College, Ontario Tech University, and Cedar Valley Conservation Area, this home is perfect for commuters, students, and nature lovers alike. (id:61476)
14 Greenfield Crescent
Whitby, Ontario
This Is A Linked Property. Welcome to this well-maintained linked home nestled on a quiet, family-friendly crescent in sought-after Blue Grass Meadows. This home features brand new engineered hardwood flooring on the main and second floors, plus updated bathrooms, offering a fresh and modern feel throughout. Enjoy a bright living room with crown moulding and a large front window overlooking the deep, fully fenced backyard with no neighbours behind a rare find! The updated eat-in kitchen includes custom backsplash, stone countertops, and walkout to a private deck, perfect for BBQs and outdoor enjoyment. Upstairs you'll find three spacious bedrooms, all with large windows, ample closet space, and a fully renovated bathroom. The finished basement offers extra living space with a new kitchen and modem3-piece bathroom with shower. Located close to schools, parks, shopping, and transit Don't Miss Out On This Fantastic Family Home! ** This is a linked property.** (id:61476)
954 Kicking Horse Path
Oshawa, Ontario
Welcome to the Newly Built, Modern, Bright & Spacious 5 Bedroom & 4 Washroom Townhouse! One of the Largest in the Complex for Sale! Boasting 2,160 sq ft of living space, this unique end unit is perfect for the first-time homebuyers, Families and investors alike. The Main Level Highlights Private 1-bedroom suite with a 4-pc ensuite with the Separate entrance through the garage with walk-out deck, Potential for in-law suite with basement kitchen rough-in Ideal layout for multi-generational living or rental income! The Second Floor Features Soaring 9-ft ceilings, Bright and open concept layout with Stylish kitchen with plenty of cabinetry, Centre island with breakfast bar, and stainless steel appliances, Walk-out to a private balcony, Oversized living room, partially divided into an extra bedroom (easily reverted to original layout by opening the dry wall) Separate laundry room with double-door mirrored closet for added storage. The Upper Level features Generously sized primary bedroom with 4-pc ensuite featuring a soaker tub, standing shower, and walk-in closet, the 4th & 5th bedrooms with large windows and double-door closets, Specious Hallway, Large Linen Closet. No homes behind backs onto a quiet school field for added privacy, Visitor parking located across from the unit, Close to top-rated schools, shopping, dining, GO Transit, public transit, major highways, and all other key amenities. This home is perfect for families and those seeking comfort, convenience, and style in one beautifully designed package. (id:61476)
668 Marksbury Road
Pickering, Ontario
Located on the intersection of West Shore's most sought after streets: Marksbury Road and Park Cres. Huge Corner Lot with an irregular shape (94.36 ft x 64.37 ft x77.12 ft x 72.09ft) boasting 5,790.98 sqft of total area to BUILD YOUR OWN CUSTOM HOME with direct views of Lake Ontario from the current patio. This is one of the larger lots available, >15% larger than your average 50x100' lots in the area. Perfect for all Buyers, builders, investors, developers, and even end users (renovation needed) who wish to live in the property while they plan their build. Join the Waterfront Community Of West Shore, with an already established area of custom build homes. Minutes of walking distance to the Lake, Beach, Park, Trails and green space. Located close to the highway 401, Go Station (express 35 min train to Union station), Marina, Yacht club, Mall, Gyms, and much more. 3 +2 bedrooms/ 2 washrooms/ 1+1 kitchen/ fully fenced yard, surrounded by custom homes, corner lot with South and East exposure. MAKE YOUR OFFER. Current condition will require renovations. (id:61476)
20 Deer Ridge Crescent
Whitby, Ontario
This Stunning, Just Over A Year Old 4-Bedroom, 3-Bath Detached Home Is Situated In Rural Whitby Area, Ceramic Flooring Kitchen, Laminate Living Room, Quartz Counter Top. Premium Cabinetry & Stainless Steel Appliances, Spacious Living Area Open Concept Layout, High Ceilings Main Floor, Top Ranked Schools, Shopping Malls, Restaurants, Highways And Much More. (id:61476)
16 Greenview Court
Whitby, Ontario
Welcome To Blue Grass Meadows, One Of Whitby's Most Desirable Areas! This Beautiful Home Has It All! Incredible Pie Shaped Lot Backing Onto Greenspace, And A Family Friendly Court Location! Enjoy Your Morning Coffee Or Evening Dinner Overlooking The Ravine! This Home Has Room For Everyone! With Open Concept Living & Dining Walk Out To Deck, Large Living Room & A Cozy Family Room With A Fireplace! Convenient Main Floor Laundry And Access To The Double Car Garage. Upstairs You Will Find 4 Bedrooms, An Impressive Primary With Ensuite & Walk-In Closet, 3 More Generously Sized Bedrooms & Another Bathroom! The Lower Level Is Complete With 2 Finished Living Areas, Lots Of Room For Storage & Walks Out To Your Own Private Backyard Oasis, With 15x30 Heated Semi Above Ground Pool! This Unbelievable Location Offers Everything You Need Within Minutes, (Grocery, Shopping Mall, Great Schools, Parks & Trails). Only Minutes From Go Station & Easy Access To 401 Is A Bonus For The Commuters. Don't Miss Out! (id:61476)
11 Shand Lane
Scugog, Ontario
Welcome to easy, low-maintenance living in this beautiful 2-year-old Jeffery-built townhome, perfectly located within walking distance to the charming shops, restaurants, and waterfront of downtown Port Perry. With 3 spacious bedrooms, 3 bathrooms, and parking for 4 vehicles, this home offers comfort, style, and convenience in one perfect package. Designed for modern living, the bright open-concept layout features engineered hardwood flooring, a large kitchen island, stainless steel appliances, and plenty of natural light throughout. The family room walks out to a generous balcony ideal for relaxing or entertaining. Upstairs, enjoy the convenience of second-floor laundry and three well-appointed bedrooms, including a primary suite with an ensuite. The finished basement includes above-grade windows, creating a warm, inviting space for a rec room, home office, or guest area. With inside access to the garage, low-maintenance finishes, and easy access to transit and highways, this is the ideal home for commuters, downsizers, or families seeking comfort and charm close to it all. (id:61476)


