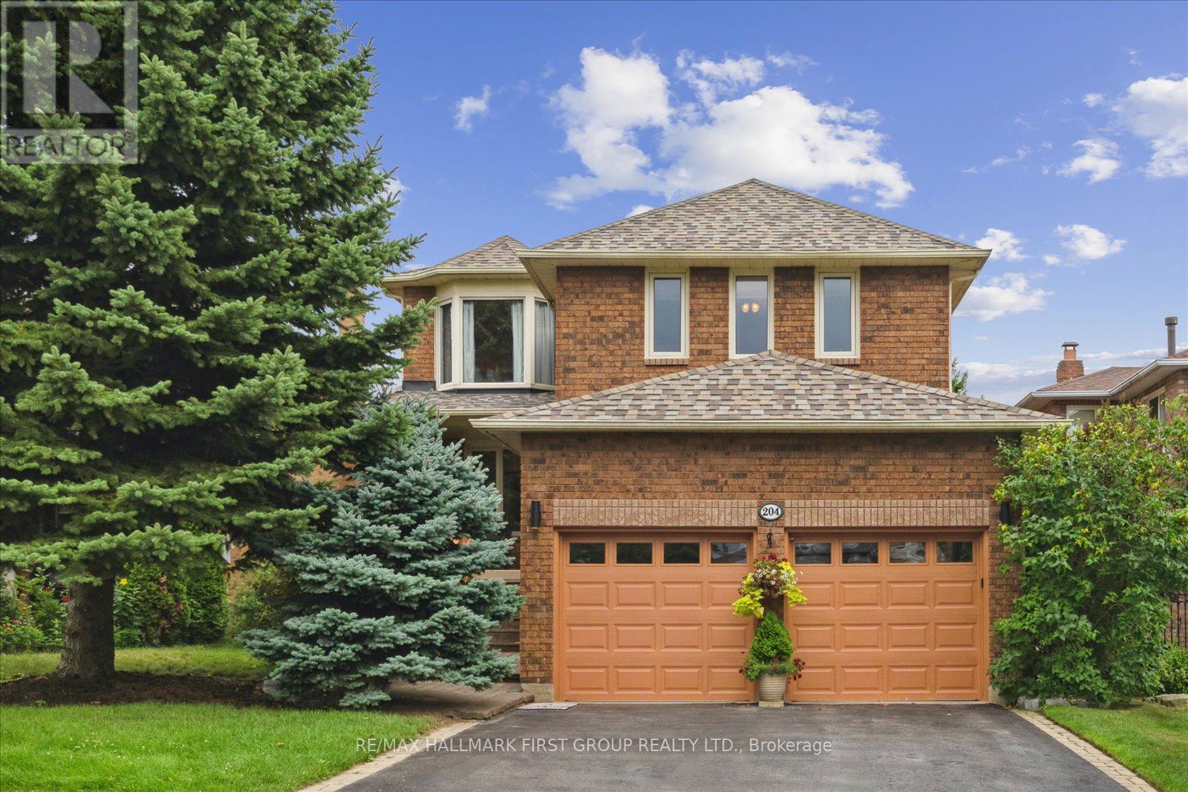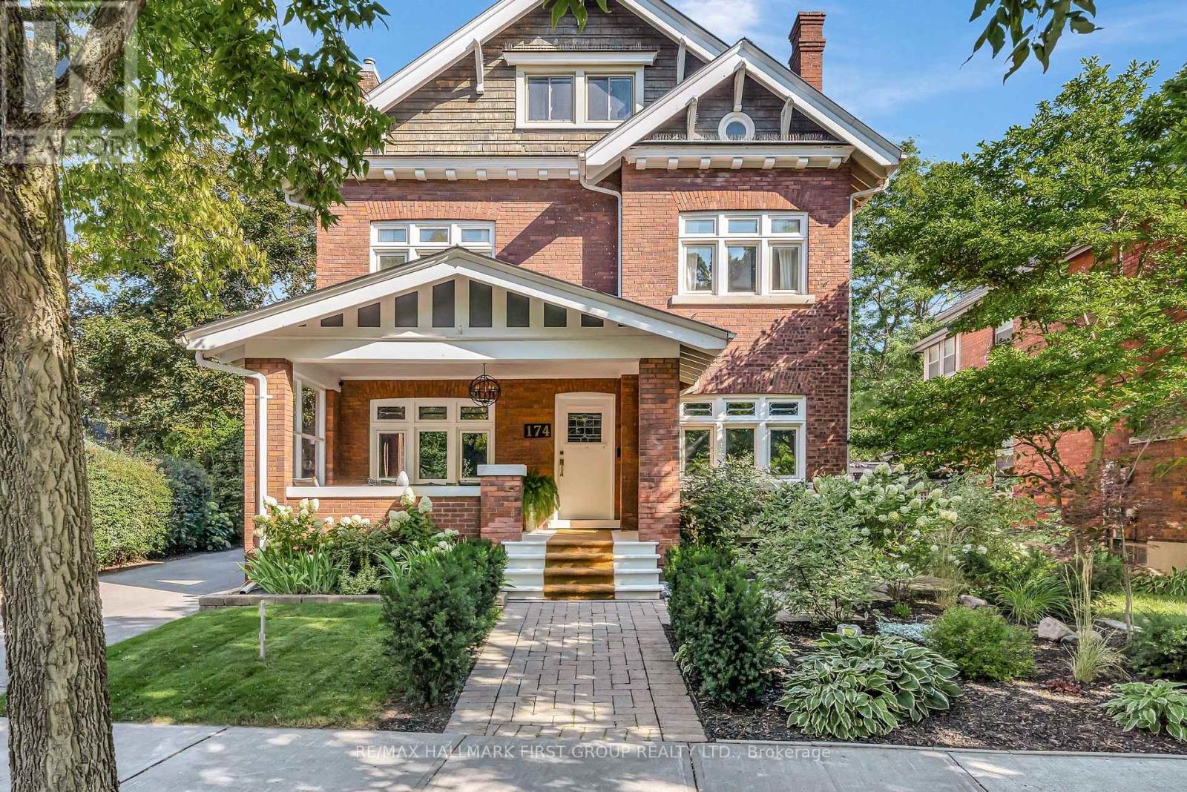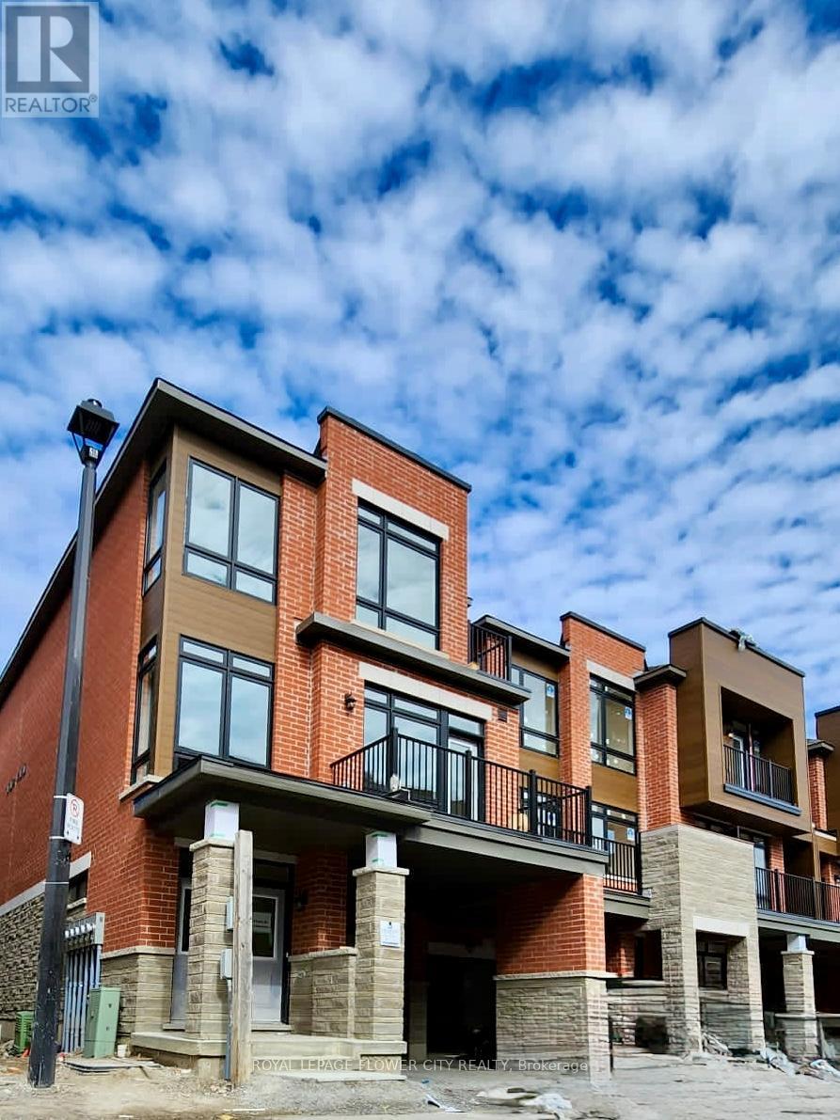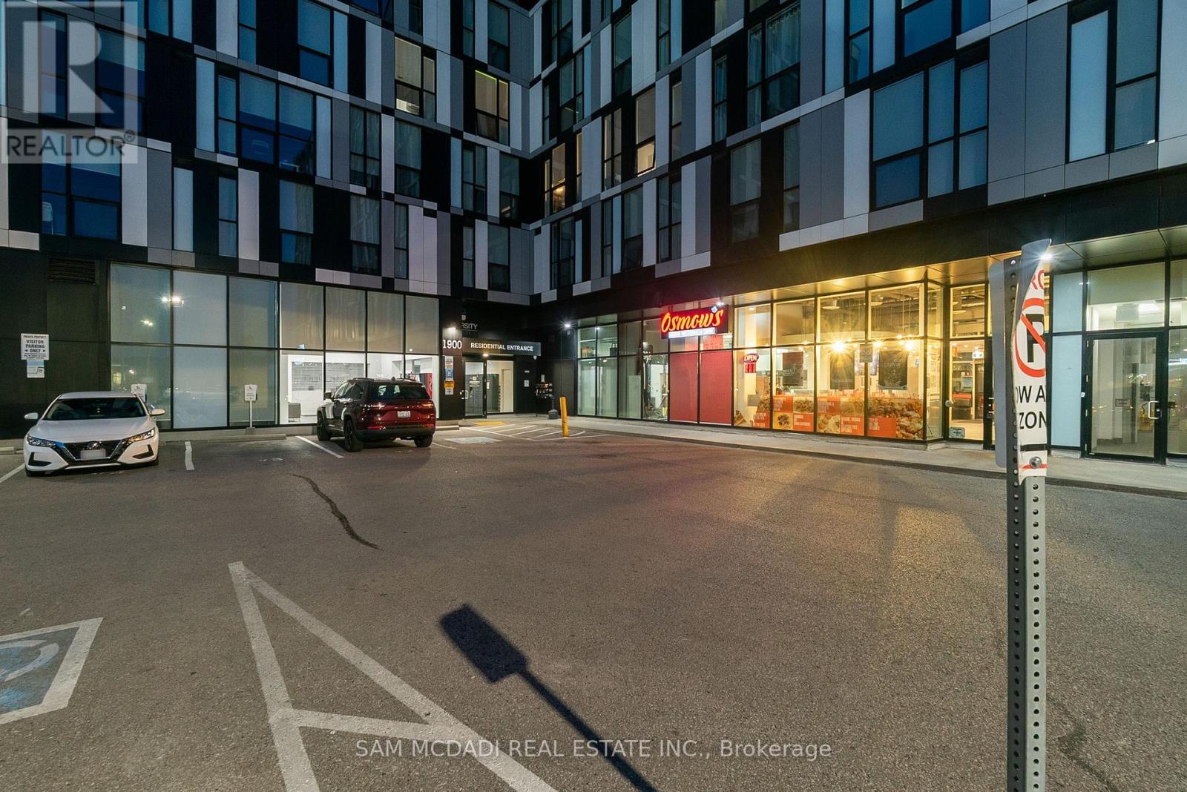350 Vancouver Crescent
Oshawa, Ontario
**Charming 3+1 Bedroom Home in Oshawas Vanier Community**Welcome to 350 Vancouver Crescent, a 3+1 bed, 3-bath freehold in family-friendly Vanier. With a bright open layout, functional updates, and a bonus lower-level suite-style bedroom, this home is ideal for first-time buyers, upsizers, or investors.**Bright & Functional Main Floor**Enter through a ceramic-tiled foyer into a chef-ready kitchen with stainless-steel gas stove, fridge, built-in microwave & range hood, double sink, and ceramic floors. The kitchen overlooks the deck, making indoor/outdoor dining effortless. A handy 2-piece powder room completes the level.**Sunlit Open-Concept Living & Dining**The combined living/dining room (23'1" x 10'11") features hardwood flooring, a large window, and a true open-concept flow - perfect for everyday life and entertaining.**Comfortable Second-Floor Bedrooms**Upstairs offers three bright bedrooms, all with hardwood flooring and closets. Bedrooms 2 & 3 include ceiling fans for added comfort. The 4-piece main bath features ceramic tile and a full tub/shower.**Versatile Lower Level with Ensuite**The finished basement adds flexible living: a large bedroom/rec room (17'1" x 10'8") with laminate, pot lights, big window, and a private 3-piece ensuite - ideal for guests, teens, or in-law use. Youll also find a spacious laundry/utility room with washer, dryer, laundry tub, vinyl flooring, water softener, central vac, plus extra storage.**Convenient Vanier Location**Set in walkable Vanier, youre minutes to Oshawa Centre shopping & dining, parks, schools, and everyday amenities. Commuters will love quick access to Hwy 401, nearby GO Transit options, and major routes like Stevenson Rd and Thornton Rd.This inviting home blends comfort, convenience, and flexible space - ready for your next chapter at 350 Vancouver Crescent. (id:61476)
204 Lake Driveway Drive W
Ajax, Ontario
Dont Miss Out on This South Ajax Gem by the Lake! This rare 4-bedroom home with Walk out basement. Step inside to a bright open-concept living and dining room with bamboo flooring, flowing into a spacious eat-in kitchen with pantry and a walkout to the sun deck overlooking beautifully landscaped gardens. An upper level family room with fireplace is the perfect place to gather, while the primary bedroom features his and hers closets and a renovated 3pc ensuite. A finished walkout basement extends the living space with direct access to the patio, gardens, and relaxing hot tub. Just steps away from walking trails, parks, and the lake, this home combines comfort, convenience, and a sought-after setting in one of Ajaxs most desirable neighbourhoods. (id:61476)
39 Southway Drive
Clarington, Ontario
This beautifully maintained 3+1 bedroom bungalow offers comfort, style, and a prime location on a peaceful, tree-lined street. The bright living room welcomes you with gorgeous luxury plank vinyl flooring, crown moulding, and a large picture window that fills the space with natural light. The renovated kitchen features granite countertops, stainless steel appliances, and plenty of cupboard and counter space, perfect for everyday living and entertaining. Three spacious bedrooms on the main floor all include updated luxury plank vinyl flooring, closets, and bright windows. The separate entrance leads to a fully finished basement boasting a large recreation room with pot lights, a fourth bedroom, a 3-piece bathroom with a shower stall, and a laundry room with a window and separate space. Step outside to a large, fully fenced backyard with a patio and mature trees, ideal for summer gatherings and outdoor relaxation. Recent upgrades include new flooring throughout with original hardwood underneath, new interior doors and baseboards, fresh paint, updated kitchen doors and a new kitchen fridge, stove and dishwasher. Close to Bowmanville Valleys, a popular destination for biking and scenic walking trails, and only minutes to all amenities. A wonderful opportunity for families, downsizers, or investors alike, this home is truly move-in ready! (id:61476)
29 Cornerbrook Court
Clarington, Ontario
Welcome to this Charming 2-Bedroom Bungalow - A Gardeners Paradise! This beautifully maintained home is brimming with character, functionality, and curb appeal from every angle. Nestled in a lush garden setting, this 2-bedroom bungalow offers comfort, convenience, and countless thoughtful upgrades. Step into the oversized living room featuring wall-to-wall built-in shelving, a gas fireplace, and space for a television the perfect spot to relax or entertain. The bright eat-in kitchen includes abundant cabinetry, built-in appliances, a pantry, and a laundry closet for added convenience. From here, walk out to a spacious deck overlooking stunning perennial gardens truly a backyard oasis. The primary bedroom boasts a 4-piece ensuite and a walk-in closet. The second bedroom includes a custom built-in cabinet and easy access to the beautifully updated main bathroom, complete with a regulated shower and a unique hidden compartment behind the tall mirror. Enjoy the added bonus of a cozy, insulated sunroom with an electric fireplace, can be used year-round (also roughed-in for a gas fireplace with a gas line in place).The home includes a high (over 5 ft) cement-floored crawlspace ideal for ample storage and a sump pump with a backup system for peace of mind. The oversized garage provides additional width and depth, perfect for a workshop area and direct access to the home. Surrounded by a spectacular array of perennials, mature trees, and beautifully maintained gardens, this home truly shows pride of ownership (id:61476)
66 Emma Street
Oshawa, Ontario
FIRST TIME HOME BUYERS!!! That perfect TURNKEY bungalow you have been waiting for has hit the market!!! WHY buy a condo when you can own a fully detached home for the same price? This beautifully renovated 2+1 bedroom bungalow in Central Oshawa offers all the benefits of homeownership with NO condo fees, NO maintenance fees, and the freedom of your own private yard!! Step inside to an open and inviting, open-concept layout filled with natural lighting, creating a warm and welcoming atmosphere. The modern kitchen flows seamlessly into the living and dining areas, making it perfect for entertaining or relaxing with family. Upgrades and features include new exterior Vinyl Siding, brand new eaves and gutters, a brand new front deck with elegant iron spindles, closed spray foam insulation to the roof, a newer AC unit (approx. 4 years old), a newer roof and more. Inside, enjoy a modern kitchen and 3 piece washroom , Vinyl flooring, and fresh finishes throughout.The fully finished basement offers a separate entrance with a fantastic rental potential or extra living space for extended family. Great location Close to schools, parks, shopping, and transit. (id:61476)
174 King Street W
Cobourg, Ontario
Magazine worthy-- Impeccably maintained from inside out, with modern updates, this 2.5 storey stunner is located on Cobourg's downtown strip. Known as a 'JEX', this home marries character, charm and historic appeal just steps to the Lake Ontario & the West Beach! Period details in impeccable condition are showcased throughout; stained glass windows, crown moulding, hardwood flooring, baseboard & trim! The absolute best front porch leads to the main floor which features an office/den overlooking King St., a formal living & dining room combination w/ bay windows, fireplace, warm earth tones to ground this space plus wood built in's, a pass through from the dining area to the brand new kitchen which offers soaring ceilings, built-in wall oven, quartz countertops & backsplash & functional prep space. Two guest bedrooms, a gorgeous 4pc. bathroom, access to the mature and private backyard as well as the single car garage complete this level. The 2nd floor, previously used as an in-law suite offers space to re-create the kitchen in the current gym, a 3pc. bath, access to the upper level deck overlooking the yard, a designated laundry room, 3rd bedroom and a large family room w/ hardwood flooring & bright windows. The primary suite spans the entire 3rd floor offering a modern yet sophisticated aesthetic w/ round window detail & a 4pc. ensuite with a clawfoot tub. The expansive back deck overlooks lush gardens and court yard like design. Enjoy a night on your porch, your pergola covered patio or entertaining inside with style. In the heart of it all, the curb appeal, the condition and the location are well worth the move to downtown! (id:61476)
512 Littlewood Lane
Ajax, Ontario
Less Than Two Years Old End-Unit (Feel Like a Semi) Freehold 3-Storey Townhouse with Over 1700 Sq. Ft. of Combined Living Space with 3 Bedrooms and 3 Washrooms, Flex Space/Media Room on the Ground Level and Two Balconies. Hardwood Flooring on the Ground & Main Levels with Oak Stairs, Very Spacious & Open Concept Living Room Combined with Dining Room and Easy Access to a Wide Balcony. Extra Long Center Island With S/S Appliances/Chimney and Stone Countertop in the Family Sized Modern Kitchen Which Also Has a Large Attached Walk-in Pantry. Master Bedroom Comes with a 3-Pc Ensuite, Separate His & Her Closets and Walk-out to a Private & Cozy Balcony. Smooth Ceilings on the Main Level. Flex Area on the Ground Level Can be Used as a Media/Office Space. Double Door Main Entry to the House. Covered Driveway for Your Second Vehicle. Family Friendly Community. Only 2 Minutes Drive to Hwy 401, Plazas, Parkette, Close to Lake, Schools, Public Transit etc. (id:61476)
9 - 384 Arctic Red Drive
Oshawa, Ontario
Rarely offered 4-bedroom, 4-bathroom townhouse with no neighbors behind. This beautifully designed home features a functional layout with 9-foot ceilings and a spacious living room, perfect for relaxing or entertaining. Enjoy picturesque views and a peaceful setting from the private terrace. The modern kitchen includes stainless steel appliances, and large windows throughout the home provide an abundance of natural light. The bedroom on the first level features a 3-piece ensuite and a walkout to the backyard, making it ideal for guests or multi-generational living. The lovely primary bedroom offers double closets and a 3-piece ensuite, creating a comfortable and private retreat. Additional conveniences include a private garage with direct access to the home and driveway parking for a second vehicle. Located just minutes from Ontario Tech University, Durham College, Highway 407, and a full range of amenities, this home offers the perfect blend of comfort, style, and convenience. (id:61476)
319 - 1900 Simcoe Street N
Oshawa, Ontario
EXCELLENT OPPORTUNITY AT UNIVERSITY STUDIOS! GREAT LOCATION! MODERN STUDENT HOUSING JUST 2 MIN., WALK TO ONTARIO TECH UNIVERSITY ( U.O.I.T ) AND DURHAM COLLEGE. THIS STUDIO UNIT IS FULLY FURNISHED WITH A MURPHY BED, COUCH, STUDY DESK WITH CHAIRS, WARDROBE, KITCHENETE, TV WITH FREE WI-FI INTERNET, WINDOW COVERINGS AND PRIVATE 3 PC. BATH. AMENITIES FEATURES WI-FI, GYM, MEDIA ROOM, STUDY LOUNGE, MEETING ROOM, SOCIAL SPACES. WALKING DISTANCE TO RESTAURANTS. COSTCO AND MANY MORE SHOPPING CENTRES WITHIN WALKING DISTANCE TURNKEY INVESTMENTS WITH STRONG RENTAL DEMAND - IDEAL FOR STUDENTS OR INVESTORS! EACH FLOOR HAS A FULL-SIZE SHARED KITCHEN HUB, WITH ON-SITE STARBUCKS, OSMOWS AND DOMINOS PIZZA (id:61476)
13 Country Club Crescent
Uxbridge, Ontario
Welcome to the Estates of Wyndance, an exclusive gated golf course community where luxury, privacy, and lifestyle meet. This spectacular residence, one of the largest models in the neighbourhood, offers 5,142 square feet of refined living space on a premium lot. This home blends upscale finishes, thoughtful design, and exceptional craftsmanship. With a remarkable investment of approximately $400,000 in professional landscaping by Bomanite, recognized as best in class, the property showcases a heated exposed aggregate driveway along with heated front stairs and porch, ensuring year-round convenience and no snow build-up. A 16' x 52' fully Composite Douglas Fir deck, imported from British Columbia, spans the entire back of the home and features two cabanas, a built-in pergola, and a durable metal roof. Stamped concrete wraps around the entire property. The four-car garage offers direct backyard access. The heart of the home is a chefs dream kitchen, featuring an oversized eleven-foot granite island that seats seven, a walk-in pantry connected to a butlers pantry, and premium appliances including a Thermador professional-grade 48-inch gas range with double ovens, six burners, and a built-in griddle a statement piece that complements the islands grand proportions. The impressive open-concept layout features soaring 22 ft ceilings with detailed coffered and moulded accents, and the grand family room, open to above, offers two walk-outs to the landscaped backyard. The primary retreat includes a gas fireplace, makeup vanity, and spa-inspired 5-piece ensuite. Full-size tinted windows fill the home with light while providing privacy and energy efficiency. A practical mudroom includes a pet shower, a walk-in closet, and main floor laundry IN ADDITION to an upstairs laundry room. Enjoy the security and prestige of this sought-after gated community, complete with world-class amenities and meticulously maintained grounds. (id:61476)
2349 Usman Road
Pickering, Ontario
This is a rare opportunity being offered for the first time to own a stunning 4 Beds above grade + 1 Bed below grade, 5-bath semi-detached home in a highly sought-after community, just steps from Masjid Usman. West-facing and bathed in natural light, this beautifully upgraded home offers over 3,000 sq ft of refined living space, where you can enjoy both serene sunrises and picturesque sunsets. Designed with style and comfort in mind, it features natural oak stairs with matching railings, a spacious 9-ft ceiling family room centered around a cozy fireplace, and an upgraded elegant kitchen outfitted with upgraded maple cabinetry, granite countertops, a striking granite waterfall island, extended cabinets, and built-in high-end appliances. The primary bedroom impresses with a soaring 9-ft raised ceiling and a private ensuite. The fully finished basement offers a separate entrance, kitchen, bedroom, and bathroom ideal for rental income or extended family living. Perfectly situated just minutes from Hwy 401, Brock Rd, Pickering Town Centre, and numerous shops and amenities, this exceptional home is also within walking distance of schools, parks, and places of worship. A true gem with outstanding INCOME potential in a prime location, don't miss your chance to call it yours! (id:61476)
15 Douglas Kemp Crescent
Clarington, Ontario
Welcome to this elegant 4+1 bedroom, 4-bath full brick home featuring a builder-finished walk-out Basement! In the prestigious Northglen community and built by Treasure Hill just 4 years ago! This modern gem is loaded with upgrades, including a Samsung stainless steel fridge and stove (2024), custom kitchen backsplash (2024), Granite Kitchen Counter tops, Extended Kitchen Cabinets, Double S/S Kitchen Sink and a brand-new fence (2024). Step inside and be greeted by a bright, open-concept layout perfect for entertaining. Built-in Central Vacuum System Installed Throughout, Offering Convenient, Whole-Home Cleaning with Ease. The main floor boasts hardwood flooring, a spacious family room with a built-in fireplace, and a stunning kitchen featuring stainless steel appliances, a centre island with a breakfast bar, and a walk-out to a huge backyard-ideal for family gatherings and summer BBQs. The spacious primary suite includes two walk-in closets and a luxurious 5-piece ensuite with his and her sinks, Bathtub & enclosed Shower. The second floor offers added convenience with an upper-level laundry room and spacious bedrooms perfect for growing families or guests. Enjoy the practicality of a double-car garage and 4-car driveway with No sidewalk, providing ample parking. Huge Builder Finished Open concept Basement with a Separate walk-out Entrance from the backyard. Located in a family-friendly neighbourhood, this home is steps to parks, trails, and community amenities, with a brand-new Northglen Elementary School coming into the community slated for completion in 2025. All essentials such as: FreshCo, Shoppers Drug Mart, TD Bank, Pizza Pizza, Canadian Tire, Home Depot, Staples, Mcdonalds, Subway, Walmart and much more just mins away! (id:61476)













