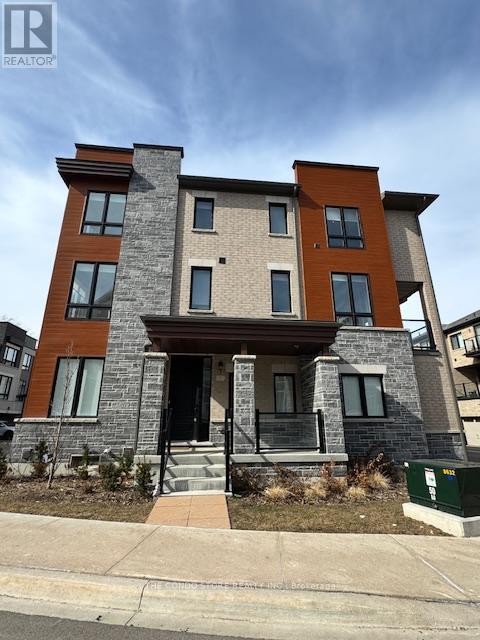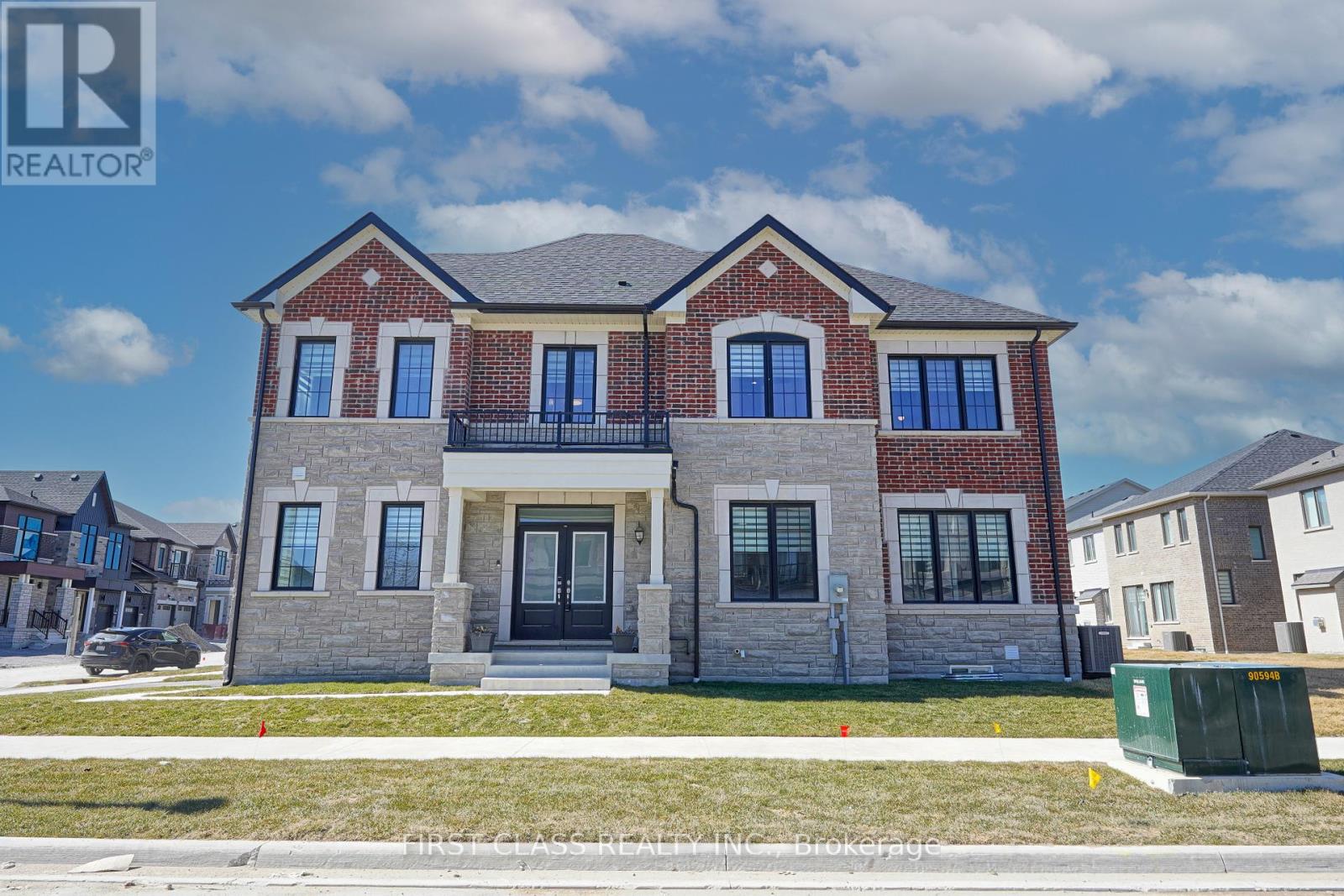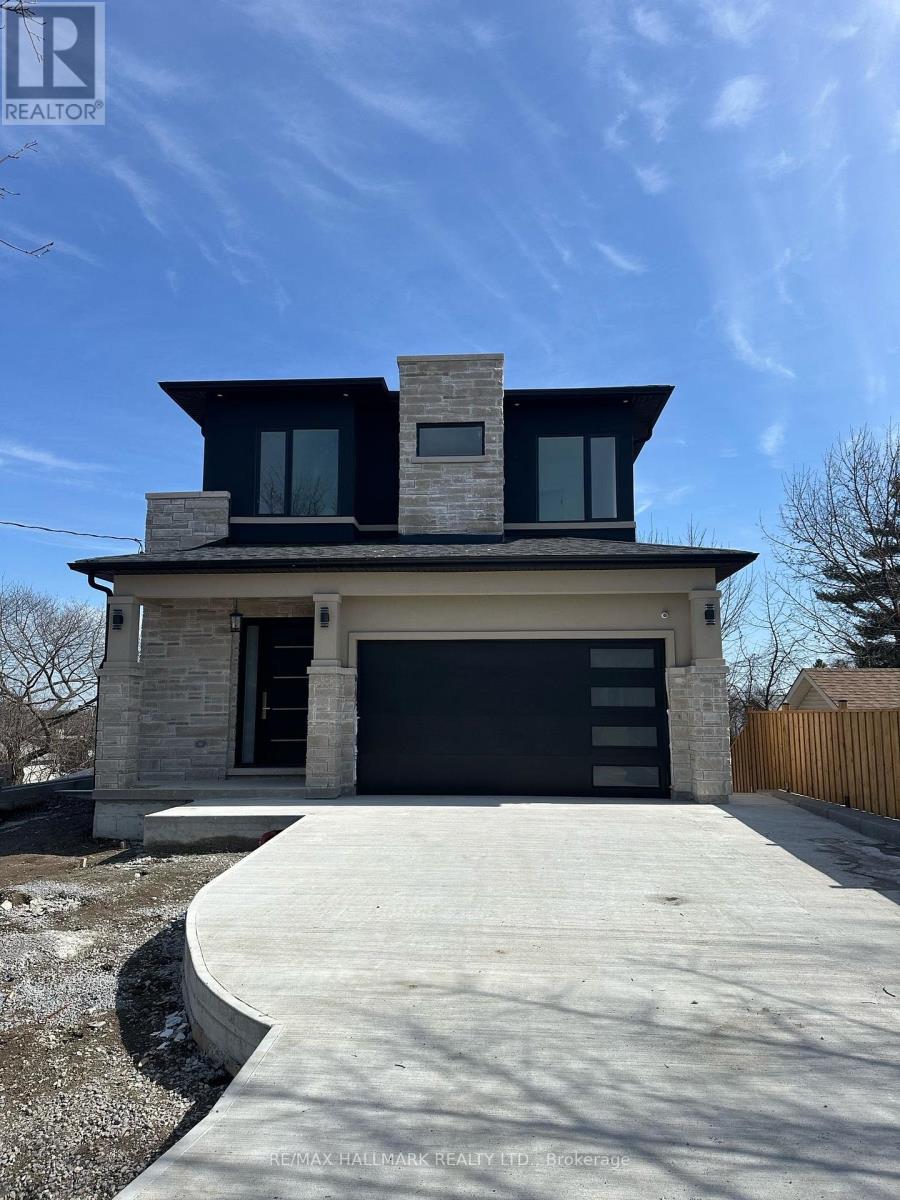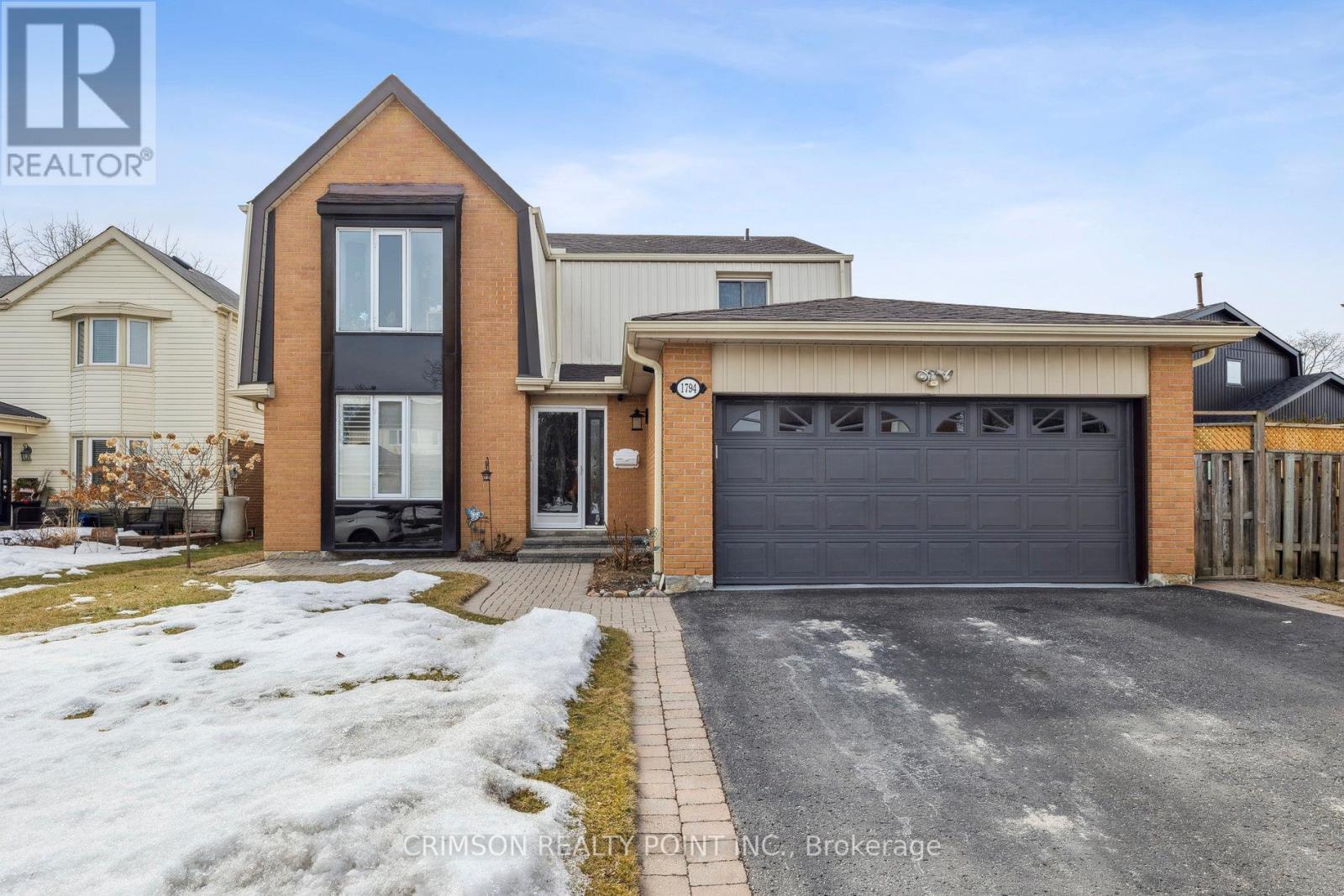7 - Blk 128 Ivy Run Crescent
Whitby, Ontario
Welcome to this stunning, modern 100% freehold, Baldwin Elevation "C" Model, townhouse offering over 2,286 sq. ft. of beautifully finished space across three floors. Boasting 3 spacious bedrooms and 4 washrooms, this home is designed with comfort and style in mind. The 9" main and second, as well as 8' third floors feature smooth ceilings. The elegant hardwood floors on the main and second floor, complemented by stained oak veneer stairs add warmth and character. The second floor welcomes you with a spacious great room, perfect for gatherings, with a walkout to a private balcony. The gourmet kitchen is a chef's dream, equipped with stainless steel appliances, a stone countertop, and a sleek ceramic backsplash. The primary bedroom is a true retreat, featuring a generous walk-in closet and a luxurious5-piece ensuite complete with a glass shower and a free-standing bathtub for ultimate relaxation. The additional bedrooms are bright and spacious, ideal for family or guests. The lower level offers a walkout from the recreation room to a private backyard, expanding your living space to the outdoors. The basement includes a cold cellar and a 3-piece rough-in for future customization. Don't miss this exceptional opportunity to own a thoughtfully designed and meticulously finished home that combines comfort, style, and functionality. (id:61476)
1 Steamboat Way
Whitby, Ontario
Live By The Lake In The Wonderful Complex Of Whitbys Luxurious Waterside Villas. This Gorgeous Corner Unit Is A Three Bedroom Home Featuring A Three Story Townhouse, Has A Double Car Garage And Features An Open Concept Main Floor With Stunning Hardwood Floors Throughout. The open-concept living and dining area is perfect for entertaining with Quartz Countertops, Stainless Steel Appliances And A Gourmet Kitchen With Breakfast Bar. Large Primary Bdrm That Features 4Pc Ensuite With Frameless Glass Shower And A Dreamy Soaker Tub! Walk-In Closets In Master With 9' Ceilings Throughout. Lower level Den Can Be Converted Into A Bedroom Or Office. A Commuters Dream With The Proximity To The GO Station And The 401. This Home Is Great For Entertaining! (id:61476)
3340 Thunderbird Promenade
Pickering, Ontario
Stunning Freehold Townhouse offers 4 Bedrooms + 4 Bathrooms, w/ nearly 1,900 sf of bright, open living space, making it an ideal home for young couples and growing families. ~ The main floor features a private in-law suite with a four-piece bathroom, ideal for guests or multi-generational living ~ High ceilings and large windows create a spacious, light-filled atmosphere, while the open-concept kitchen seamlessly connects to the living and dining areas for easy entertaining ~ Balcony provide outdoor space, and a double-car garage ensures ample parking and storage ~ Conveniently located just minutes from Highway 407, top-rated schools, parks, and shopping, this home also boasts stylish laminate flooring throughout and modern potlights for a sleek, contemporary touch ~ Don't miss this rare opportunity (id:61476)
1913 Narcissus Gardens
Pickering, Ontario
Client RemarksWelcome to Brand New Mattamy built Detached Home! Double car Garage and Bright premium corner lot! Open concept featuring layout, 9Ft Ceiling On Ground and second Floor. Lots Of Upgrades for Kitchen , Hardwood Floorings and Extra bathroom on second floor. Central Island in Kitchen! Primary Bedroom with huge windows and walk-in closet. Laundry in Second Floor. A lot of windows in Whole House. Access door direct from Garage to the house. New model 5pccs Stainless Steel Appliances (Fridge, Stove, Dishwasher, Washer & Dryer),Custom Zebra Blinds, Convenient transportation to Many Highways (401/407/412), Pickering Go Train Station. Extra:lot size Measurements:43.42 ft x 93.27 ft x 26.01 ft x 5.10 ft x 5.10 ft x 5.10 ft x 5.10 ft x 5.10 ft x 77.07 ft. **3D virtual tour https://my.matterport.com/show/?m=Hrtg4bhZ16v (id:61476)
24 Serene Court
Whitby, Ontario
Don't miss this trifecta In the sought-after Rolling Acres neighbourhood! This meticulously maintained home is situated on a quiet court, backing onto and privately tucked away in the corner of Lady May park with direct access extending your "backyard" for play, and a custom saltwater pool included! This combination is a rare find. Close proximity to all kinds of amenities, restaurants, schools and more. Inside, you'll find a bright & spacious layout with 9' ceilings, hardwood flooring throughout, upgraded trim, recessed lighting, and stylish light fixtures. The home features an open-concept design, with a large family room with a cozy gas fireplace, perfect for relaxing and gatherings with family and friends. The kitchen is equipped with granite countertops and stainless steel appliances. This 4+1 bedroom home includes ensuite or semi-ensuite bathrooms for all bedrooms all with granite counter tops, under-mount sinks and Moen fixtures. The office space can easily serve as a fifth bedroom, and the homes large mudroom/laundry room offers ample storage and convenience. The primary retreat features warm hardwood floors, 9' tray ceiling, custom built-ins, 5 piece ensuite and walk-in closet with built-in organizer. With a focus on functionality, every detail has been carefully considered. The outdoor area includes a saltwater pool with travertine coping and a powerful double Badu swim jet system for extended swimming, exercise or play along with an electric heat pump allowing for long season enjoyment. An outdoor hot water brass fixture adds convenience, and the backyard also features synthetic grass, interlock stone, and a relaxing gazebo seating area, all highlighted by garden lighting. This home offers everything you need. Upgraded appliances to custom closet organizers and built-ins for efficient storage. Lutron smart lighting in select rooms and Hunter Douglas window coverings throughout! This home is move-in ready; a perfect balance of comfort, style & convenienc (id:61476)
1305 Tall Pine Avenue
Oshawa, Ontario
This marvellous home boasts just under 4,000 SqFt of finished living space with multiple walkout's to yard and upper level deck. Upgraded with 4th bathroom and den space currently used as a 5th bedroom in the walkout basement makes this an excellent added living space for a potential nanny suite or larger family. The functionality of garage access, main level laundry, open concept living with an added family room screams convenience and desirability. The kitchen with a huge breakfast island and walkout to deck is luxurious and a excellent space for entertaining. 9ft ceilings throughout and the grand entry space in the foyer area instantly gives the impact of a huge space and welcoming home from the moment you enter. Gleaming hardwood, pot light, a fireplace and a home theatre are just a few of the added perks this fantastic property has to offer. This is one you don't want to miss and must see in person. (id:61476)
374 Highland Avenue W
Oshawa, Ontario
Welcome to your dream home in the heart of Oshawa! This stylish and desirable bungalow offers the perfect blend of modern upgrades and charming features, promising an exceptional life style for you and your family. Step inside to discover an open-concept living and dining area that exudes space and comfort. The layout is perfect for entertaining, with laminate flooring throughout the home. renovated, boasts a beautiful porcelain tile floor, and a backsplash, With three spacious bedrooms on the main floor this home accommodates all your needs effortlessly. Both bathrooms have been tastefully updated, ensuring convenience and style. finished one-bedroom basement apartment, featuring a side entrance, a cozy family retreat, or a savvy income-generating suite. Step outside to enjoy the large, fenced yard an ideal space for family gatherings, a large driveway, ensuring ample space for parking. Located close to reputable schools and picturesque parks, just minutes from great shopping and restaurants, and steps away from the 401, this bungalow is perfectly situated for family living. Updated Windows. Newer C/A, Roof Shingles Approx. 5Yrs Old. Hi Eff Gas Furnace 2013. Cold Room In Basement. Breaker Panel( Not Fuses ). (id:61476)
25 Windflower Way
Whitby, Ontario
Meticulously maintained townhouse and never been rented out. This 2-storey Greenwood corner unit, designed by Mattamy, is located in Queen's Common. This 1,755 sq. ft. home features 4 bedrooms, an open-concept layout with 9' ceilings on the main floor, and stylish upgrades throughout. Enjoy a beautiful oak staircase, laminate flooring, an upgraded granite countertop with a tiled backsplash, and a glass shower in the master ensuite. The basement is ready for a rec room with deeper windows for added light. Additional features include central A/C, a garage door opener with 2 remotes and a keypad, and brand-new stainless steel appliances (fridge, stove, dishwasher), plus a washer and dryer. Monthly fee of $182.00 covers laneway snow removal and garbage pickup.*Photos Coming Soon* (id:61476)
158 Hillcrest Road
Whitby, Ontario
Welcome To This Breathtaking Custom-Built Home In Whitby, Where Luxury And Sophistication Come Together In Perfect Harmony. This Stunning 4-Bedroom Home Offers Approximately 4100 Sq Ft andThe Ultimate In Comfort And Privacy, With Each Bedroom Featuring Its Own Luxurious Ensuite Bathroom. With 10-Foot Ceilings On The Main Floor, Upper Level, And Basement, The Home Feels Open And Expansive, Making Every Space Feel Grand And Inviting.The Elegance Of This Home Is Evident In The Details, From The 8-Inch Baseboards Throughout To The Coffered And Decorated Ceilings On The Main Floor, Creating A Sense Of Timeless Charm And Refinement. The Gourmet Kitchen Is A Chefs Dream, Complete With Exquisite Quartz Stone Countertops, Perfect For Both Everyday Meals And Entertaining Guests. Solid Doors Throughout The Home Add To The Sense Of Quality And Craftsmanship.The Home Is Also Outfitted With Potlights Throughout, Providing A Bright, Modern Atmosphere In Every Room. A Standout Feature Of The Basement Is The Massive Theater Room, Where The Seller Will Customize The Space To Meet The Buyers Unique VisionIdeal For Movie Nights, Gaming, Or Entertainment.The Solid Oak Staircase With Wrought Iron Rods Adds A Touch Of Elegance, Enhancing The Homes Luxurious Appeal. This Property Is The Perfect Blend Of Style, Function, And Customization, Offering An Unparalleled Living Experience In One Of Whitbys Most Desirable Areas. (id:61476)
1794 Meadowview Avenue
Pickering, Ontario
Welcome to this meticulously maintained and bright home located in the high demand Amberlea Neighborhood. This home offers over 3,000 Sq. Ft. of living space on a premium lot. It offers 4+1 generous-sized bedrooms with double closet spaces, Lounge area with Eat-in Kitchen, Finished Basement, Sizeable Dining and Family Room. Escape to your own private oasis with the above pool. The above ground pool and patio is the perfect spot to relax and entertain this summer! Close to Schools, Shops, Parks, 401/407. Main level Laundry and Central Vacuum. Recent Renovation Includes: Freshly Painted, Master Bedroom Washroom, Shared Bathroom, New Pot Lights installed and Popcorn ceiling removed in the Family Room and Dining Room. Newer Furnace, AC Unit and Hot Water Heater. (id:61476)
19 Partner Drive
Clarington, Ontario
Welcome to this beautiful, all-brick, 4-bedroom detached home in the highly sought-after area of Courtice. This home features hardwood floors on the main level, a solid oak staircase with wrought iron spindles, and a kitchen with granite countertops, stainless steel appliances, and a large island with a breakfast bar designed for both style and functionality. A sunken main-floor laundry room with garage access adds extra convenience. The spacious primary bedroom boasts a luxurious ensuite and a generous walk-in closet, the huge basement offers endless possibilities, complete with washroom rough-ins, while the furnace and hot water tank are neatly tucked away in the corner to maximize living space. (id:61476)
Lot 49 A Street
Scugog, Ontario
* ASSIGNMENT SALE * This Stunning luxurious DETACHED HOUSE W WALKOUT BASEMENT, 4 bedrooms + LOFT, 3bathrooms absolutely stunning a dream come true home. Many trails around, Natural light throughout the house.9 ft Smooth Ceiling on the main floor. A luxury Premium kitchen beautiful CENTRE ISLAND. Open Concept Layout through out including a bright FAMILY room, A large SEPRATE DINING room. A master bedroom impresses with a 5-piece ensuite and walk-in closet. Rough in for Central Vacuum. This property is conveniently located near trendy restaurants, shops, gyms, schools, parks, trails, and much more to count. (id:61476)













