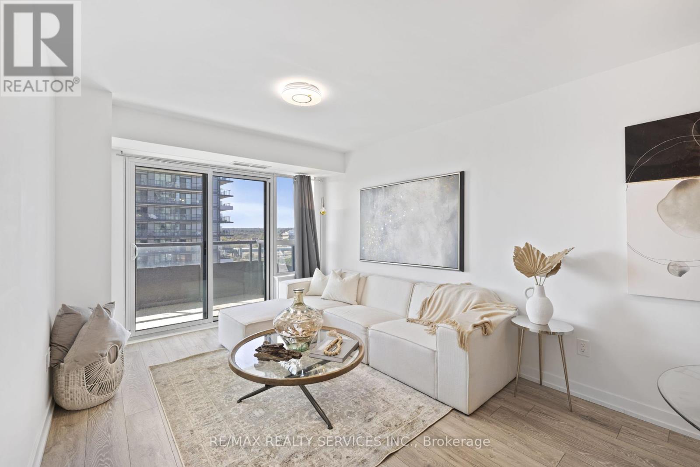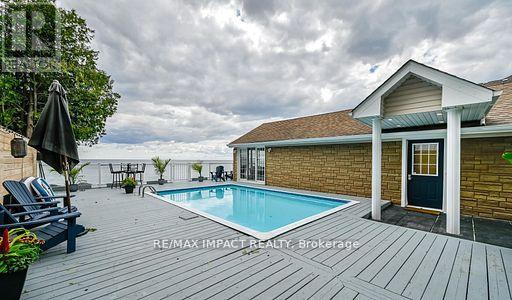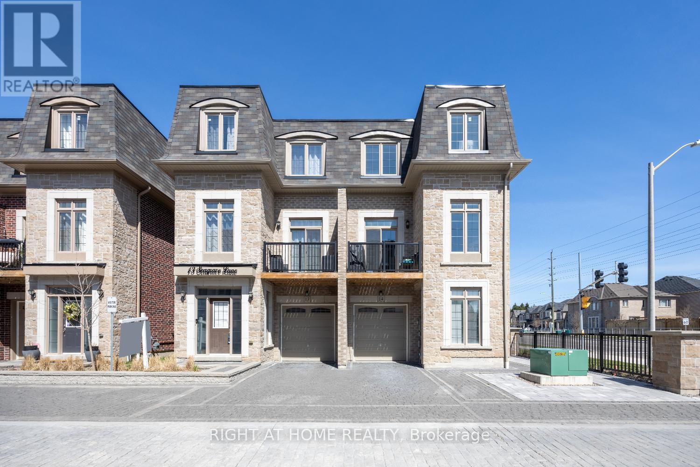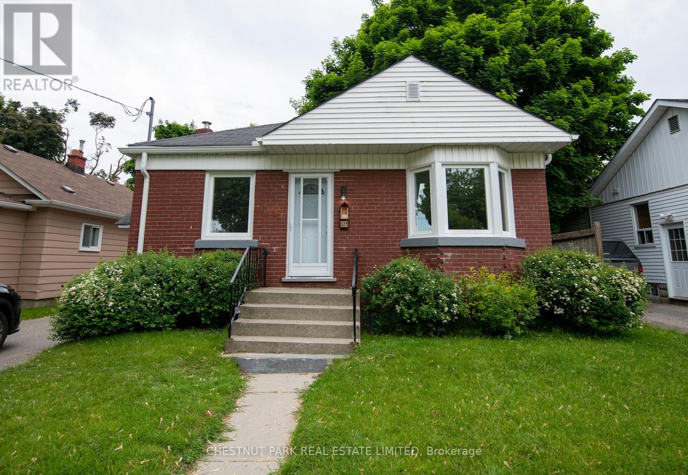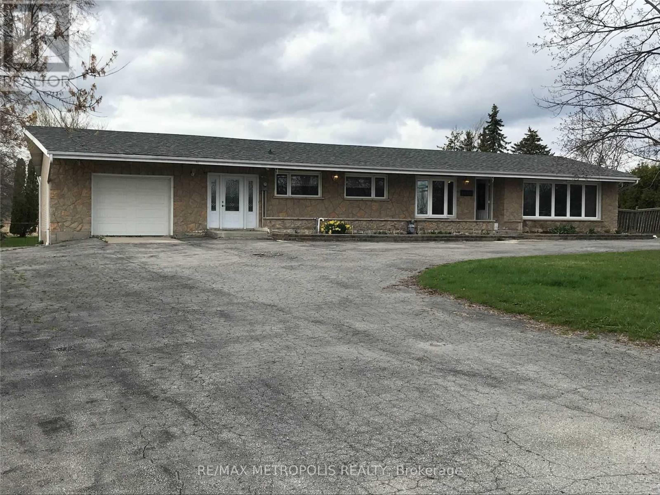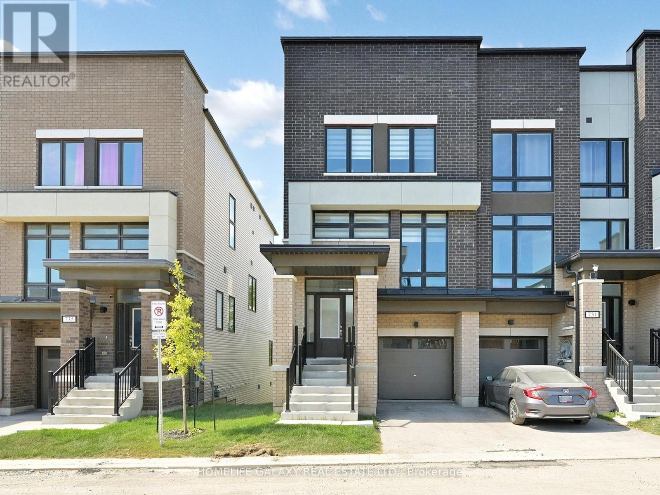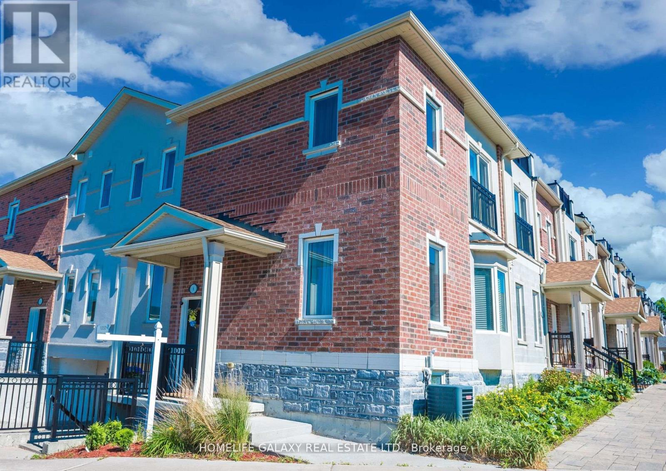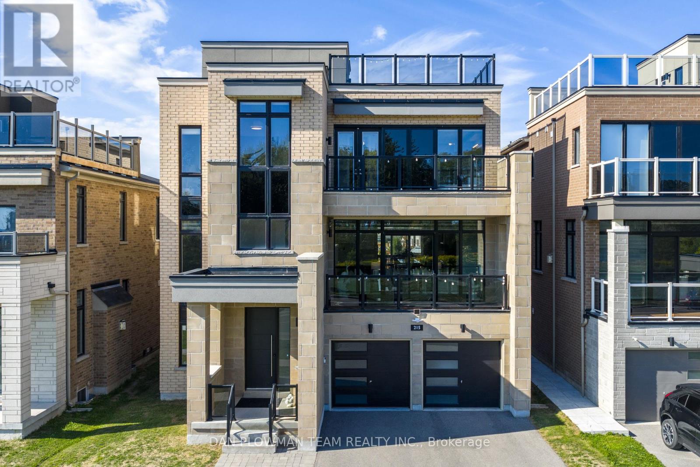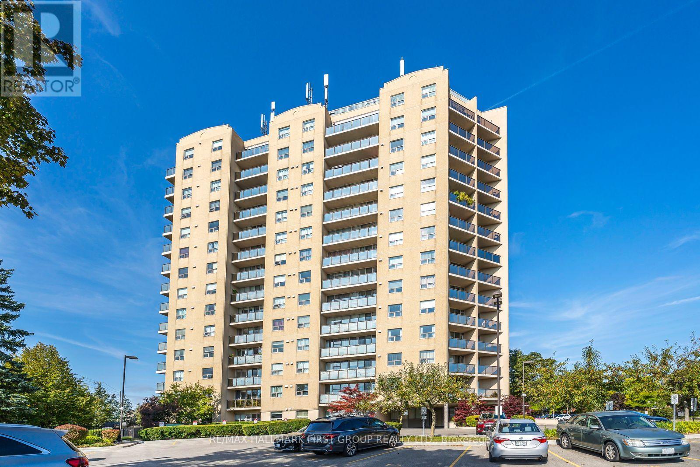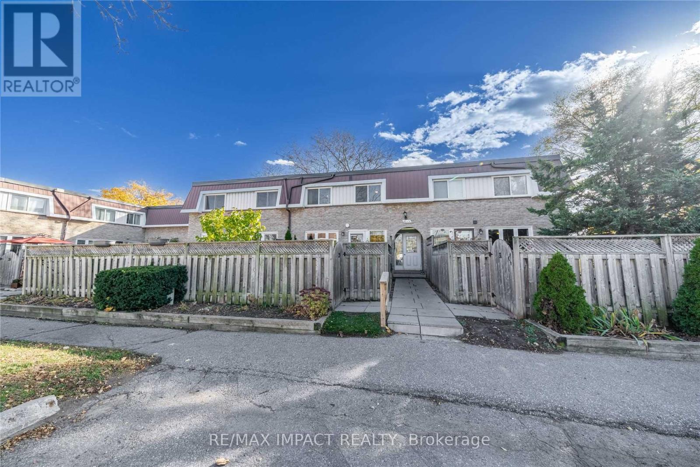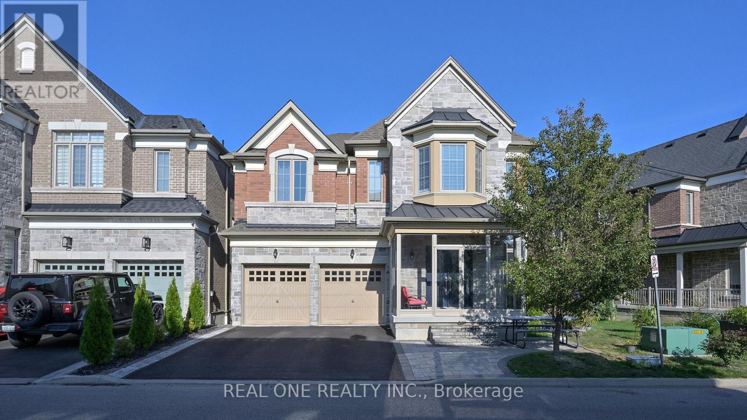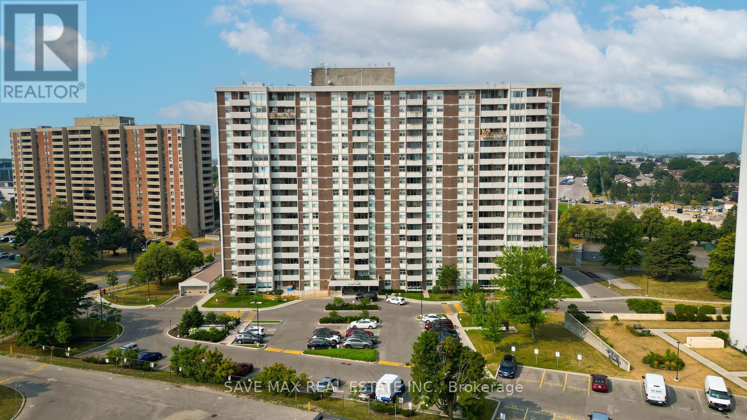1406 - 1455 Celebration Drive
Pickering, Ontario
Rare Find in Pickering! This 1 + den condo comes with both parking and a locker, making it a standout opportunity. Enjoy a practical open layout with laminate flooring throughout, plus lake views right from your unit. The large balcony offers a perfect spot to unwind and enjoy your morning coffee - or to entertain. Just a 2-minute walk to Pickering GO and Pickering Town Centre, this location can't be beat! Building amenities include a 24-hr concierge, rooftop pool, gym with yoga studio, party & games rooms, guest suite, BBQ area, and landscaped outdoor spaces. Internet & heat are included in condo fees. Perfect for first-time buyers or investors looking for modern living with convenience at your doorstep (id:61476)
59 Cedar Crest Beach Road
Clarington, Ontario
Spectacular opportunity for homeowners and investors alike, to enjoy this tastefully renovated bungalow with a lake-facing inground pool in waterfront Bowmanville! Sellers would like to remark that this property has the potential to add a 4th bedroom with lakeview, on top of the lakeviews from all the existing bedrooms, to either personally enjoy or utilize as a short-term rental business generating considerable income. There is also a flowing well that provides an abundance of clean, fresh water. Port Darlington beachfront and all amenities are just a short distance away. A truly wonderful and rarely offered property, make it yours today! (id:61476)
14 Seagrave Lane
Ajax, Ontario
Welcome to 14 Seagrave Lane, a bright corner 3-storey semi-detached home spanning 2,315 sq.ft. Exquisitely decorated and thoughtfully upgraded, this home offers 3 spacious bedrooms, a versatile den, 4 bathrooms, and a dedicated home office nook, with sweeping panoramic views of the ravine and pond. Enjoy hardwood flooring, quartz countertops, extended upper kitchen cabinets with pantry, and tall upgraded extended doors throughout. Soaring 10-ft ceilings and upgraded 7" trim create an upscale atmosphere, while the gas fireplace with a stunning stone accent wall brings warmth and sophistication. Designed with both comfort and convenience, the home features pot lights throughout and a walkout to a beautifully landscaped yard with new interlocking stone patio (2024) Smart storage solutions include a custom coat and shoe organization area, craft cupboard with adjustable shelving, and custom closets in every bedroom. Additional upgrades include custom built-in wine rack with barrel display and modern ceiling fans. All of this in a prime location, just minutes from top-rated schools, parks, shopping, amenities and quick access to Highways 401, 407 and 412. Visitor parking spots available for guests! (id:61476)
174 Gibbons Street
Oshawa, Ontario
Introducing 174 Gibbons Street a spacious and income-generating property ideal for both first-time and experienced investors! This well-kept, all-brick detached home sits in a prime location and features generous parking and a large backyard. Whether you are looking to rent out both units or live in one and rent the other, this property offers flexibility and great potential. The upper level features a 2-bedroom unit, while the fully finished basement suite offers 1 bedroom, a full kitchen, bathroom, living area, and private side entrance. Each unit has its own kitchen and laundry facilities for added convenience. Significant updates completed in 2019 include: Two modern kitchens, New appliances and a New furnace. Situated within walking distance to the Oshawa Centre, parks, grocery stores, and close to Highway 401, this location cant be beat. Parking includes a shared rear pad and a private driveway that accommodates 4-5 vehicles. Clean, move-in ready, and full of opportunity! Upper unit tenants are paying $2,195 plus 66% of utilities. Lower unit tenants are paying $1,525 inclusive of utilities. Tenants pay their own cable. Investor breakdown included in attachments. Seller does not warrant retrofit status of basement. (id:61476)
1602 Taunton Road E
Clarington, Ontario
Location, Location, Location, Enjoy The Country Living Only Minutes Away From Oshawa City, Renovated, Beautiful 4+2 Bedrooms Bungalow. Mins To Oshawa's Major Retail Amenities, Hwy 407 Etc. Huge Backyard Of Around 3.97 Acres. Upgrades And Hardwood Flooring On Main Floor, Gas Boiler, Oak Crown Moulding In Lr/Dr & Foyer; Huge 3-Tire Deck. Circular Driveway For More Than 9 Cars Parking. Two Bedrooms Basement With Office, Recreation Room And Separate Entrance. (id:61476)
733 Heathrow Path
Oshawa, Ontario
Fresh and modern, this beautifully maintained corner townhouse offers style, space, and functionality in a highly sought-after location. The main floor features a spacious bedroom with ensuite, while the open-concept layout is filled with natural light from large windows throughout. A walk-out basement provides excellent potential for rental income, and three balconies offer breathtaking views with no homes behind. Conveniently located near renowned schools, Durham College, UOIT, shopping areas, and with easy access to Hwy 407, this home is designed to suit a variety of lifestyles. Bright, versatile, and move-in ready, its truly a great place to call home. (id:61476)
8 - 1050 Elton Way
Whitby, Ontario
Nestled in the vibrant, family-friendly community of Trafalgar Green in the Pringle Creek area of Whitby, this lovely and sun-filled three-bedroom townhouse offers the perfect blend of comfort and style. Ideally situated on a premium corner lot one of the largest in the neighborhood this spacious home is perfect for growing families, offering exceptional functionality and design. Step inside to soaring 9-foot ceilings and freshly painted, sun-drenched rooms. Gleaming engineered hardwood floors throughout the main level create a warm and elegant ambiance. The kitchen boasts upgraded cabinetry, quartz countertops, a ceramic backsplash, and stainless steel appliances, flowing seamlessly into a bright dining area. Flooded with natural light from large windows, the open-concept layout is ideal for both everyday living and entertaining. The inviting family room features a bay window, oak staircase, and ample space the perfect place to unwind. Upstairs, you'll find three generously sized bedrooms, including a spacious primary bedroom with a walk-in closet and a spa-like 4-piece ensuite. Two additional bedrooms provide plenty of space for family or guests. Enjoy the convenience of being just minutes from top-rated schools, parks, highways, shopping centers, and more. This is your moment own this move-in-ready property and start living your dream! (id:61476)
215 Port Darlington Road
Clarington, Ontario
Luxury Lakefront Living Just 40 Minutes From Toronto! Welcome To A Rare Opportunity To Own A Fully Detached, Four-Storey Luxury Residence Nestled In One Of The GTA's Most Prestigious Waterfront Communities (Lakebreeze). Offering Over 4,000 Sq. Ft. Of Refined Indoor Living Space, Plus An Additional 792 Sq. Ft. Of Outdoor Terraces And Three Walk-Out Balconies, This Exceptional Property Is Thoughtfully Designed To Capture Breathtaking Panoramic Views Of Lake Ontario From Every Angle. This Residence Features Four Bedrooms, Three-And-A-Half Bathrooms, Soaring 10'6" Ceilings On The Main Floor, 9' Ceilings On The Second, Tall Windows, Pot Lights, Hardwood Flooring, And A Private Four-Stop Elevator. The Chef-Inspired Kitchen Is A Culinary Dream, Equipped With Built-In Appliances, A Dedicated Pantry, And Upscale Finishes - Perfect For Both Entertaining And Everyday Gourmet Living. Outdoor Spaces Include A Spacious Sun-Filled Terrace And A Spectacular Rooftop Offering Unobstructed Lake Vistas - Ideal For Morning Coffee, Evening Sunset, Or A Wonderful Place For Entertaining. The Oversized Tandem Three-Car Garage Provides A Total Of Five Parking Spaces And Ample Storage. Enjoy A Connected And Active Lifestyle Just Steps From Scenic Trails, A Marina, Multiple Waterfront Parks, And Beaches, With Easy Access To Highway 401, Top-Ranked Public And Catholic Schools, And Essential Amenities. Whether You're Seeking A Luxurious Family Home, Multi-Generational Living, Or Income Potential, With A Fully Unfinished Above Ground Lower Level, This Property Offers Elegance, Space, And Functionality By The Lake - Where Every Day Feels Like A Getaway. (id:61476)
305 - 2 Westney Road N Road
Ajax, Ontario
Welcome to Unit 305 at 2 Westney Road N! This stunning condo is full of character and charm, featuring gleaming hardwood floors in the common areas, elegant crown moulding, and a fresh coat of paint throughout. The bright kitchen with floor-to-ceiling windows fills the space with natural light, while the formal dinning room is perfect for entertaining. Enjoy two spacious bedrooms, including a generous second bedroom and a larger primary suite with an ensuite bath, in-suite laundry, and a private balcony offering peaceful views. Common Elements: Central AC, Heat, Hydro, Parking, Water. The living room opens to the first of two balconies, providing even more outdoor living space. Building amenities include an outdoor pool, sauna, and gym. All utilities are included in the condo fees. Perfectly located close to GO Transit, major highways, shopping, and grocery stores, this unit is an excellent choice for down sizers or first time buyers. Don't miss the chance to see this bright, inviting home for yourself! (id:61476)
28 - 33 Taunton Road E
Oshawa, Ontario
NORTH OSHAWA GEM - BRIGHT 2-STOREY TOWNHOME IN CENTENNIAL, STEPS TO DURHAM COLLEGE & UOIT! DISCOVER THE PERFECT BLEND OF COMFORT, CONVENIENCE, AND STYLE IN THIS BRIGHT, NORTH-FACING 2- STOREY TOWNHOME WITH 2 SPACIOUS BEDROOMS, LARGE CLOSETS, AND A NEWLY RENOVATED 4-PIECE BATH. A PRIVATE FENCED YARD AND PARKING RIGHT AT YOUR DOORSTEP MAKE FOR EASY DAILY LIVING. THE FINISHED BASEMENT BOASTS A SECOND 3-PIECE BATHROOM - IDEAL FOR IN-LAW USE, A YOUTHFUL RETREAT, OR A VERSATILE BONUS ROOM. LOCATION CANT BE BEATEN - THIS HOME IS WITHIN WALKING DISTANCE TO SHOPPING, PARKS, TRANSIT, TOP-RATED SCHOOLS, AND JUST MINUTES FROM DURHAM COLLEGE AND UOIT. PRACTICAL DETAILS MATTER TOO: HEAT, WATER, AND HYDRO ARE ALL INCLUDED IN THE MAINTENANCE FEES. WHETHER YOURE A FIRST-TIME BUYER, INVESTOR, OR DOWNSIZER, THIS PROPERTY OFFERS TREMENDOUS VALUE AND LIFESTYLE APPEAL IN THE HEART OF CENTENNIAL. (id:61476)
6 - 1815 Fairport Road
Pickering, Ontario
Welcome To This Exquisite Detached 5 Bdrms Home! Rarely Offer Back Onto Ravine Premium Lot! Approx.3700 sf, Spacious Open Concept with 9 Ft Ceilings On Both Main And 2nd Floors, 10 ft In Master Bedroom. Modern Upgrade Kitchen And Large Breakfast Area. Carpet Free, Excellent Layout & Finishes. A Huge Unfinished W/O Basement Area Allows You To Create Your Dream Entertainment Or Potential Income Apartment. Minutes To Hwy 401, Schools, Shopping, And More. Don't Miss This Incredible Opportunity! (id:61476)
1203 - 44 Falby Court
Ajax, Ontario
Massive and Spacious size 2 Bedroom 2 Bathroom Condo with a Clear and Beautiful View. Great Open Concept, With Over 1100 Sq Ft, Updated White Kitchen with Lots Of Cupboards & Eating Area. You Have A Storage Locker & Laundry Right In Your Unit. Large Open Balcony With Plenty Of Seating Looking East and Partial South Lake View, Professionally Painted, New Light Fixtures, Great Building with Low Maintenance Fees Incl Utilities, Cable & Internet. Convenient Location. Walking To Shopping, Restaurants, Community Centre, Hospital, Schools, Parks, Lake & Transit. The Ajax Go Train Station & 401 A Short Drive Away. Flexible Closing. School 5 minutes walking distance. Lot Of Green and Big Playground. Newly Installed Washer Dryer. New Cooking Range and Dishwater. Laker Ridge Hospital at Walking Distance. No Frills , Food Basics , Dollarama , Tim Hortons very close to Building. Bolton C Falby Public School at Walking Distance. (id:61476)


