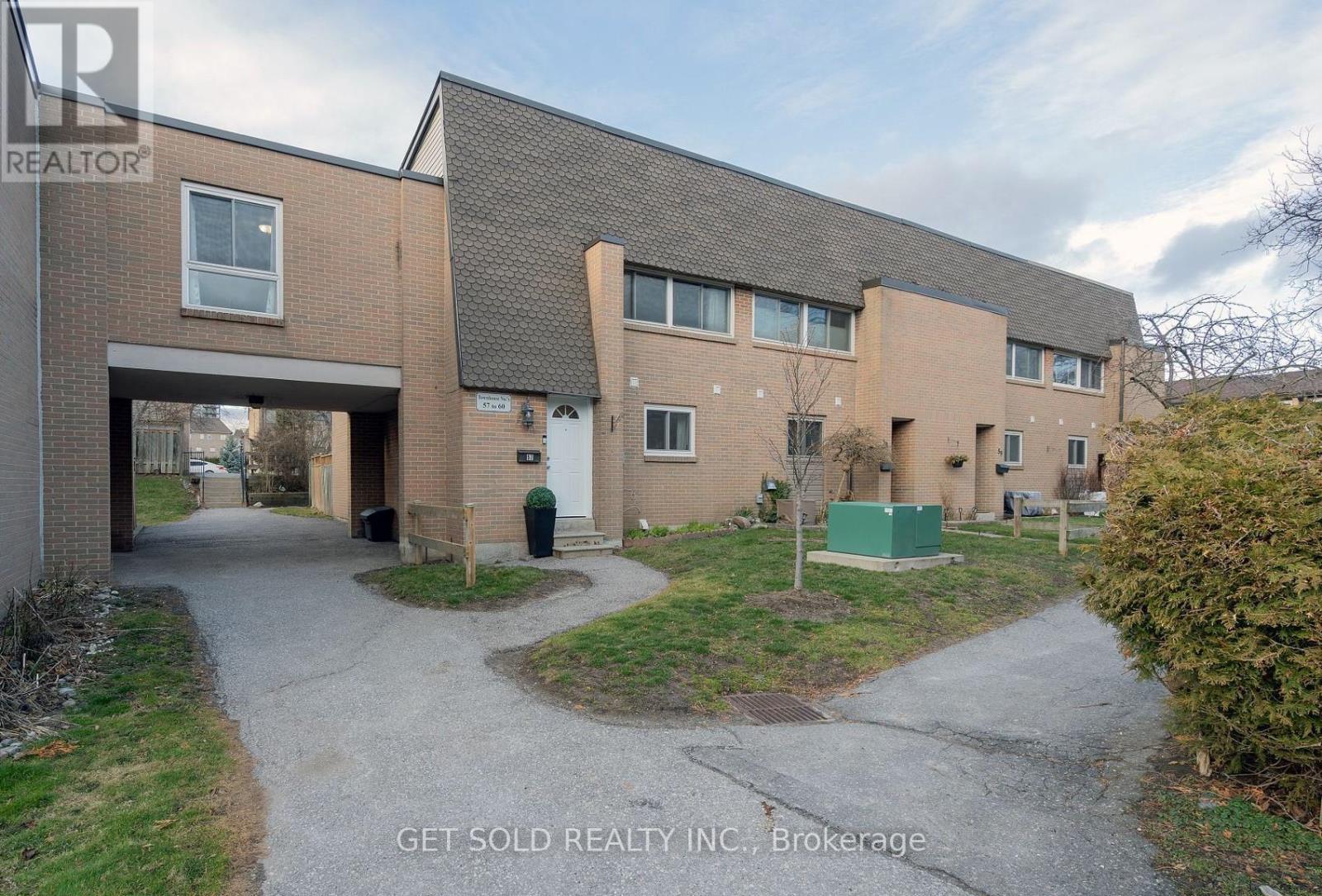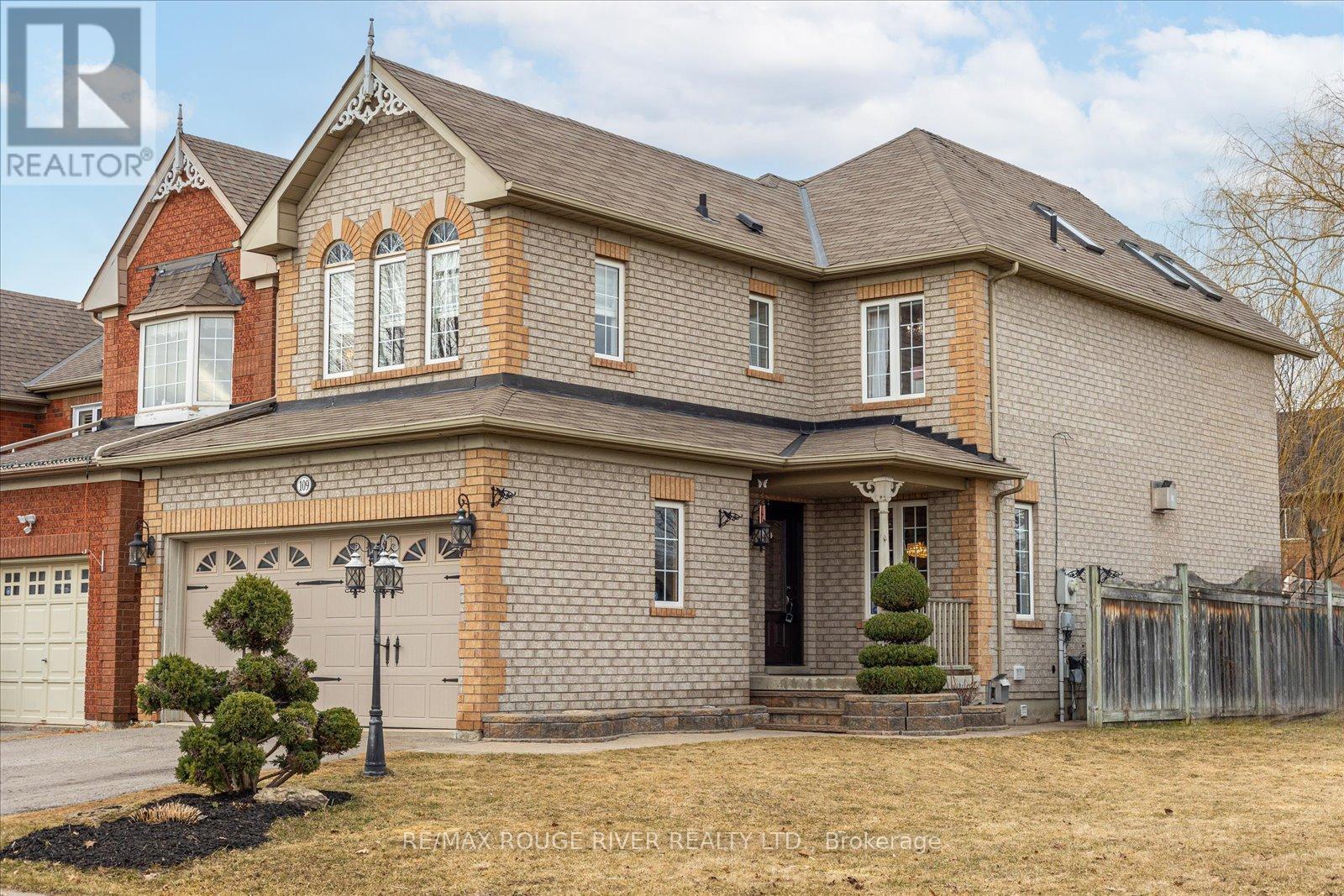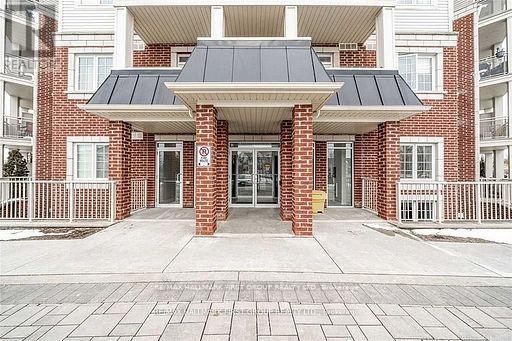139 Summit Drive
Scugog, Ontario
Home situated in Family friendly charming waterfront community in Caesarea, close to Port Perry and 407 for easy access to GTA. Located in a peaceful area with parks and walking distance to Lake Scugog. Excellent opportunity for first time home buyer or customize to your taste. Situated on beautiful large lot that backs on to peaceful farm land. Large Workshop for hobbies. Property Sold "As is where is". On demand public transportation available. Hot water tank rented month to month. Seller used Gas stove to heat whole house. (id:61476)
50 Broome Avenue
Clarington, Ontario
This Brand New Keats Model built by Woodland Homes is a perfect blend of modern design and functional living space. The home boasts 4 bedrooms, 3 bathrooms, and 2,202 sq ft of thoughtfully laid-out space. Ideal for families, it offers a welcoming open-concept main floor with a dedicated dining area, a stylish kitchen with premium finishes, and a cozy living room featuring a gas fireplace. Additionally, the home includes a separate side entrance that leads to an unfinished basement, offering great potential for future development, such as an in-law suite or a rentable living area. The property is conveniently located near Highways 418 and 407, ensuring easy access to major commuting routes, and is close to schools, shopping, and recreational centers, making it a great option for those seeking both comfort and convenience. **EXTRAS** *Note photos are from a previous listing of this model and are for reference only* (id:61476)
1164 Lisgar Avenue
Oshawa, Ontario
Nestled on a serene, quiet street in the sought-after neighborhood of Athabasca Forest, this beautifully maintained bungalow offers both comfort and functionality. With an impressive driveway that can accommodate 6+ cars, newly widened to 2 cars wide, parking is never an issue. Step inside to discover a thoughtfully designed main floor featuring a sunlit living room that seamlessly connects to a renovated eat-in kitchen, perfect for family gatherings. The second bedroom boasts a garden door walkout to a large deck overlooking a sparkling pool, making it an ideal retreat for relaxation or entertaining. Convenience is key with separate laundry facilities both on the main floor and in the basement. This setup makes daily life even easier for families or tenants. The fully finished basement, with a separate entrance, offers a complete in-law suite featuring its own kitchen, full bathroom, and laundry facilities. This setup is perfect for multi-generational living or as an investment opportunity for rental income. Additional highlights include An irregular, large lot with no sidewalk for hassle-free maintenance. Hot water tank (owned) installed in May 2024.Furnace (owned) installed in 2022, with 80,000 BTU capacity. Located in a lovely neighborhood close to schools, shopping, and other amenities. This home is ideal for families, investors, or those looking for a peaceful yet convenient lifestyle. Don't miss the chance to make this versatile and charming property your own. (id:61476)
2442 Equestrian Crescent
Oshawa, Ontario
This stunning 4-bedroom, 4-bathroom modern semi-detached home in Windfields Farm, Oshawa, offers stylish upgrades and a prime location. Surrounded by essential amenities like public transit, parks, shopping plazas, top restaurants, Costco, FreshCo, schools, Durham College, Ontario Tech University, and Highway 407, convenience is at your doorstep. The home features a cozy fireplace in the living room, a fully finished basement with an entertainment area, and an expansive two-tier deck for hosting. Additional highlights include two parking spaces, a custom-built shed for extra storage, and included appliances, an extra fridge, a powered garage door with remotes, window coverings, and all electric light fixtures (ELFs). **EXTRAS** Fridge , Stove, Dishwasher, Washer, Dryer, Garage door opener and remotes. All window coverings and ELFS. (id:61476)
182&188 Park Road S
Oshawa, Ontario
1.58 Acres ready with full municipal services. 2 frontages, & zone R5-B for HIGHLY needed APARTMENT BUILDINGS possible 4-5 storey with 40-60 units depending on site plan design and approvals. Potential townhouse site with rezoning. EXCEPTIONAL location WALKING DISTANCE to Oshawa Shopping Center. BONUS!! 11,400 SQFT LEGAL NON CONFORMING INDUSTRIAL BUILDING. Ideal for automotive uses and/or vehicle storage. Building has clear span, gas tube heaters, floor drains AND partial basement. Tenant income already in place for a great 'buy and hold' opportunity while developer completes planning process **EXTRAS** Beautiful sqaure site on busy Park Rd S-10 minute walk from Durham Region's Largest indoor shopping mall - Oshawa Center w/ multiple major NATIONAL name brands AND five minute WALK from bus transit line. (id:61476)
Lot 1 - 3331 Trulls Road
Clarington, Ontario
To be built - Immerse yourself in the inspiring beauty of this custom-built home by award-winning Holland Homes. Backing onto a ravine and located in sought-after area of Courtice. Extra deep 265' lot. 10' main floor & 9' 2nd floor with smooth ceilings. Thoughtful floor plan with main floor office, walk-in coat closet & mudroom with garage access. Generous sized kitchen with quartz counters, large centre island w/breakfast bar open to dining area with w/o to covered deck. Great room boasts tons of natural light with large window & cozy gas fireplace. Massive primary suite is a true oasis with spa-like 5pc ensuite & large walk-in closet. 2nd bedroom with WIC & 3pc ensuite. Plus 2 more great-sized bedrooms each with a WIC. 5pc main bath. Convenient 2nd Floor Laundry with large linen cl. Double car garage with access to mudroom. Unfinished basement with rough-in for 3pc bath & 9' Ceilings. Minutes to parks, schools, shopping & more. **Photos are of similar model built** **EXTRAS** See attached floorplans, extensive list of upgrades & bonus features. (id:61476)
48 St. Augustine Drive
Whitby, Ontario
Exceptional quality finishes in this newly constructed Delta-Rae Home. Enjoy all the fine details put into this home. Here, you will find a spacious great room finished with a floor to ceiling panelled fireplace mantel with built-in electric fireplace. You'll find, a custom designed kitchen with stunning quartz countertop, 9 foot ceiling on the main floor, smooth ceilings throughout all finished areas, quartz countertops in all finished bathrooms, a freestanding tub in the primary ensuite along double sink vanity and large shower. You'll find a second floor laundry, engineered hardwood on the main level and upper hallway, 200 amp service and much more! **EXTRAS** A walk away to great neighbourhood amenities, schools, public transit and access to HWY 401 & 407 ** This is a linked property.** (id:61476)
61 Rosena Lane
Uxbridge, Ontario
Stunning 4+1 bedroom family home with loft, balcony & finished basement. This exquisite 2,423 square foot has everything youre looking for! Featuring a second-story loft, spacious balcony with composite decking, butlers pantry, and a theatre room, this home is loaded with upgrades. Recent renovations include new flooring throughout, heated kitchen tiles, a stamped concrete walkway with armour stone steps, InvisiRail glass on porch and balcony, a brand-new hardwood staircase, a composite attached shed, and a new roof. Inside, California shutters adorn every room, enhancing the homes bright and airy feel. The open-concept kitchen boasts a breakfast bar, butlers pantry/coffee bar with garage access, and an eat-in area with walkout to the deck. The elegant formal dining room, complete with wainscoting, flows into the formal living room overlooking the front porch. The private backyard is perfect for entertaining, offering a large deck for summer gatherings. Upstairs, the primary suite is a true retreat, featuring his-and-hers closets and a fully renovated 5-piece ensuite with an oversized walk-in shower with dual shower heads. A clever layout modification allows direct access from the primary bedroom to the fourth bedroom - ideal for use as an office or a nursery - but can easily be reverted to its original design. The fully finished basement (~1200 s.f.) is built for entertainment, complete with a wet bar, ample space for games like ping-pong or pool, and a dedicated theatre room for movie nights. This home truly has it all - style, space, privacy & location! Walk to parks or enjoy Uxbridges network of trails, just out your front door! (id:61476)
57 - 1235 Radom Street
Pickering, Ontario
Discover this beautifully maintained and generously sized 4 bedroom, 3 bathroom end unit condo townhome, ideally located in Pickering's sought after Bay Ridges community. Surrounded by peaceful ravine views, this home provides a private and tranquil setting perfect for families craving both comfort and nature. As one of the largest units in the complex, this home offers exceptional space and functionality. Enjoy easy access to Highway 401 and the Pickering GO Station, making commuting simple and stress free. Spend weekends exploring nearby trails, Frenchman's Bay Marina, local shops, schools, and childcare options all just minutes away. (id:61476)
109 St Thomas Street
Whitby, Ontario
Welcome to this exceptional, beautifully renovated home located in the highly desirable neighbourhood of Brooklin! Nestled beside tranquil private town owned parkland, this property offers a peaceful and private setting, with a family sized backyard that features a spacious deck perfect for entertaining. Inside, the home boasts a host of impressive renovations. The open concept kitchen is a chefs dream, featuring high-end Jennair appliances including a gas range/oven, range hood, B/I dishwasher, and fridge. There is also a B/I wine/bar. The kitchen seamlessly flows into the living and dining areas, where a double-sided gas fireplace adds warmth and elegance, and the hardwood floors and smooth ceilings throughout these spaces provide timeless appeal.The second floor of the home, with smooth ceilings, is highlighted by a stunning primary bedroom addition. This expansive suite features cathedral ceilings with two skylights, flooding the room with natural light. A walk-out leads to a private sun deck, perfect for enjoying a morning coffee or evening sunset. The custom walk-in closet is a standout feature, equipped with a built-in closet organizer system for maximum storage and organization. The room offers the ultimate in comfort and luxury featuring a double-sided gas fireplace, creating a cozy and serene atmosphere in the bedroom or while reading a book in the air jet tub. The spa-like 5-piece ensuite, with skylight, also boasts heated floors and a separate glass shower offering the ultimate in comfort and luxury. The fully finished basement provides additional living space, including a complete in-law suite with a full kitchen, a bedroom, a living room with gas fireplace and a 4-piece bathroom. The garage is a handyman's dream! It can be accessed from the house and is insulated and heated for year-round comfort boasting a durable epoxy floor, providing a sleek, low-maintenance space for working, parking or storage. ** This is a linked property.** (id:61476)
100 Snow Ridge Court
Oshawa, Ontario
Presenting a rare opportunity to acquire a meticulously crafted 5,200 sq. ft. custom-built residence, offering an exceptional blend of peace and privacy just minutes from Oshawa. Tucked away at the end of a quiet cul-de-sac on a generous 1.25-acre treed estate lot, this property offers unparalleled tranquility while maintaining proximity to all essential amenities. The home is thoughtfully designed with two full kitchens, 6+1 bedrooms, and 7 bathrooms, providing ample space and functionality for family living. Multiple walk-outs to the private yard enhance the seamless flow between indoor and outdoor living spaces, making it ideal for both intimate gatherings and grand entertaining. This expansive, multi-generational home is perfectly designed to accommodate large families, extended families, or could be easily adapted into an in-law suite, offering endless versatility. Beautiful wood accents throughout add a timeless charm to the home. **Additional Features:** - Just minutes from Oshawa and Highway 407, ensuring easy access to the Greater Toronto Area (GTA) - Close to all key amenities A property of this caliber is a rare find. With its remarkable size, prime location, and exceptional design, this home presents an extraordinary opportunity that is not to be missed. (id:61476)
305 - 84 Aspen Springs Drive
Clarington, Ontario
Welcome to Unit 305 at 84 Aspen Springs Drive, a charming 1-bedroom condo offering modern finishes and unbeatable convenience. Featuring sleek granite countertops, an open-concept living space, and a private balcony perfect for your morning coffee or evening relaxation, this unit is ideal for first-time buyers, downsizers, or savvy investors. Enjoy the added bonus of a dedicated parking spot and low-maintenance living in a well-maintained building including common areas & fitness centre. Located in a thriving community, you'll find yourself steps away from shopping, dining, and everyday essentials. Nearby parks, trails, and recreational facilities make it easy to stay active, while quick access to public transit and Highway 401 ensures seamless commuting. Set in the heart of Bowmanville, you'll love the proximity to the historic downtown area with its charming boutiques and cafes, as well as major retailers and services just minutes away. Whether you're relaxing at home or exploring the vibrant neighborhood, this condo has it all! Don't miss out on this incredible opportunity! (id:61476)













