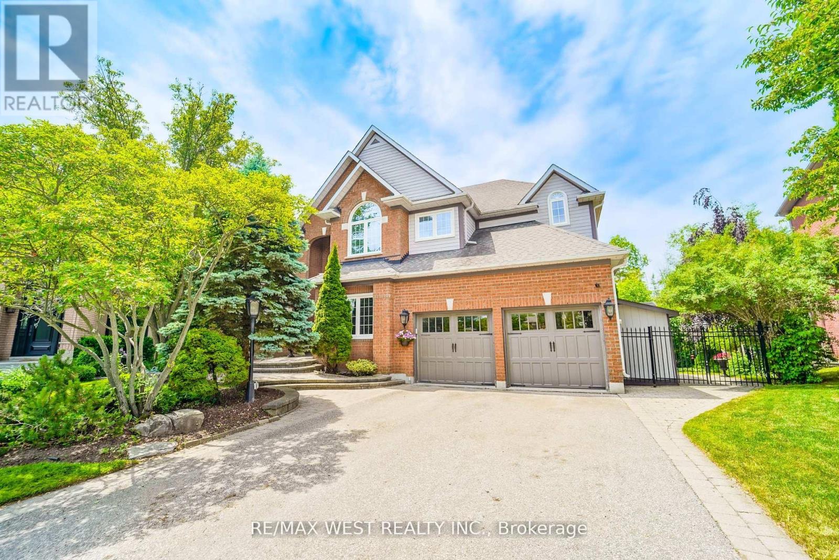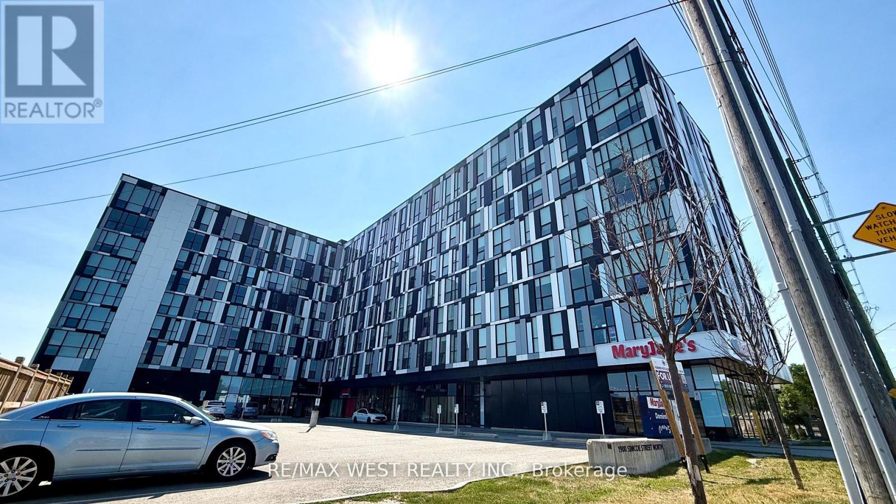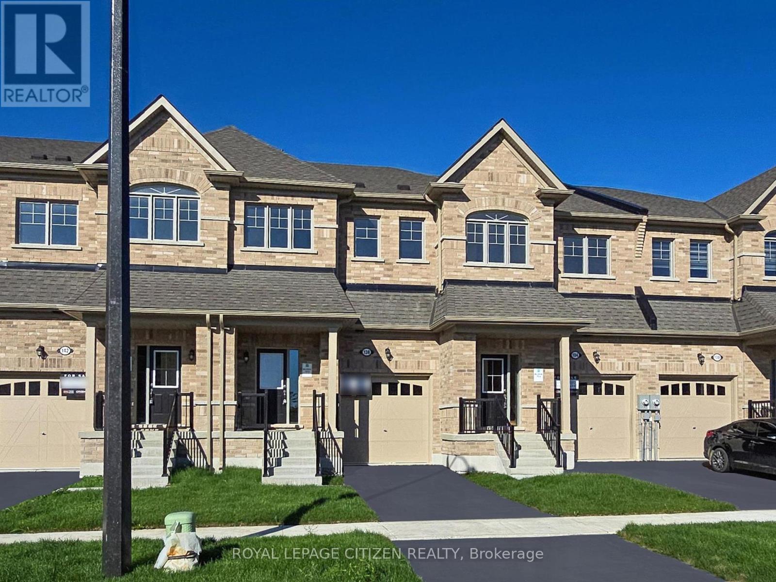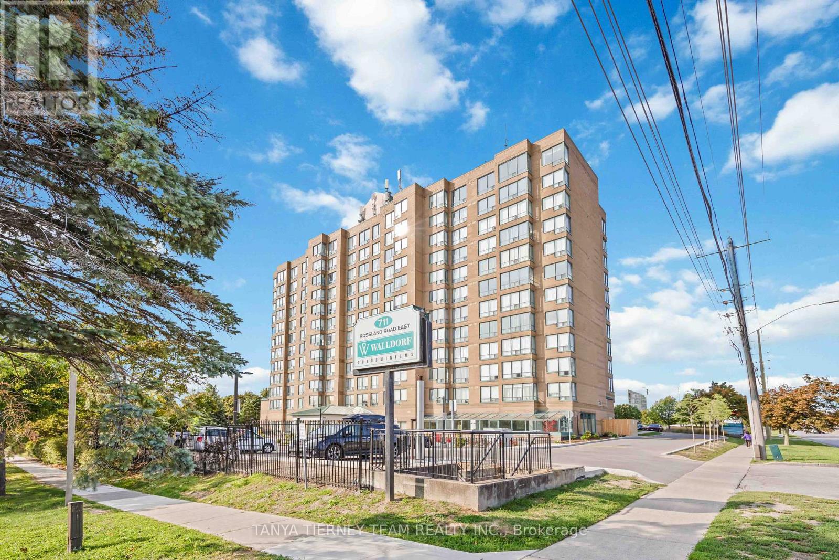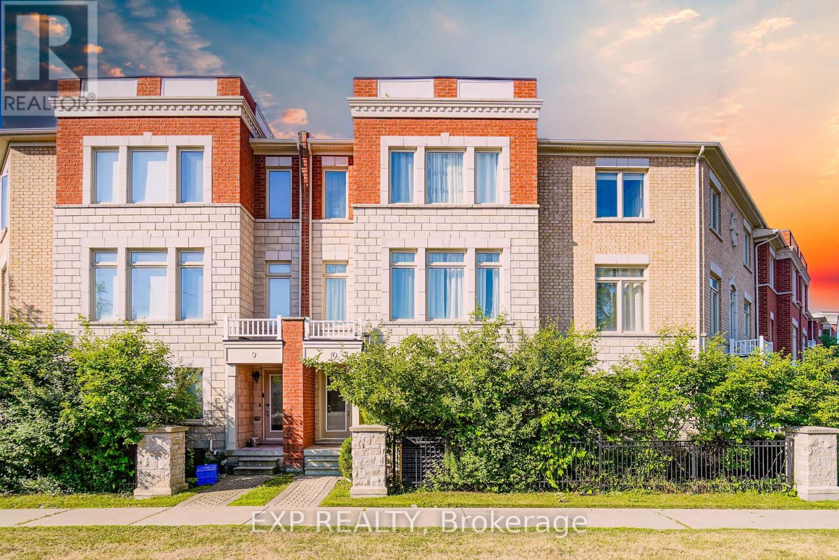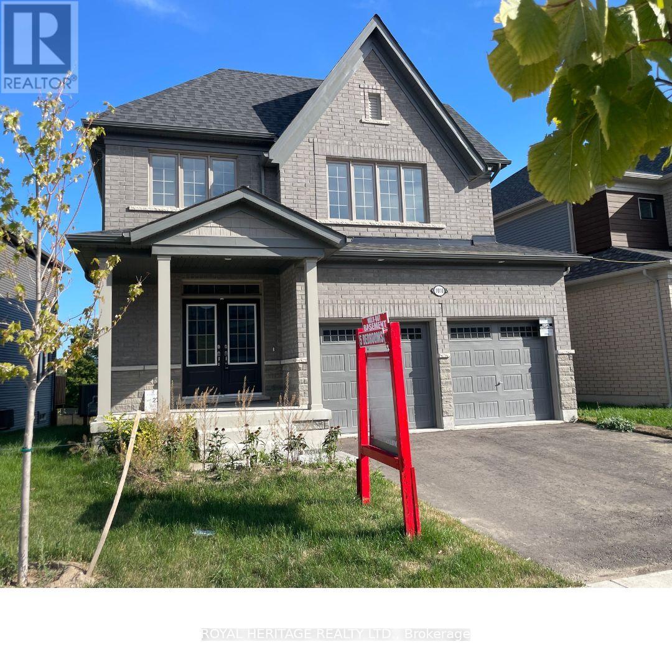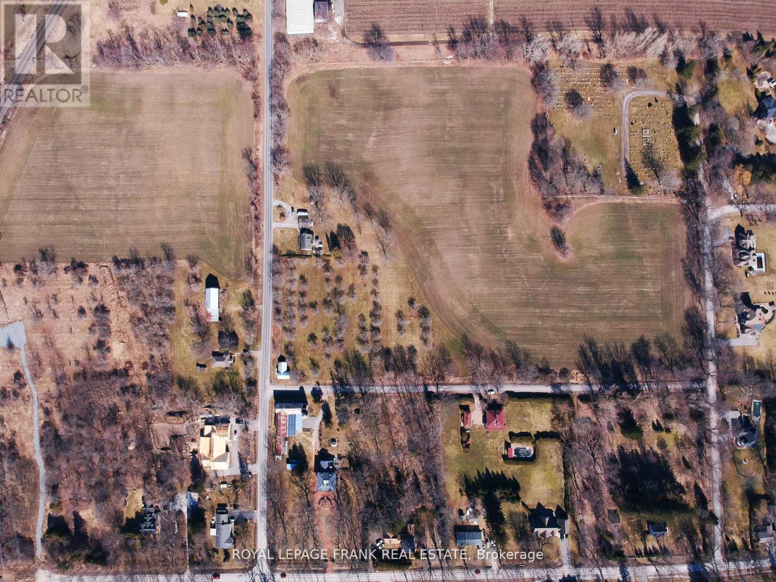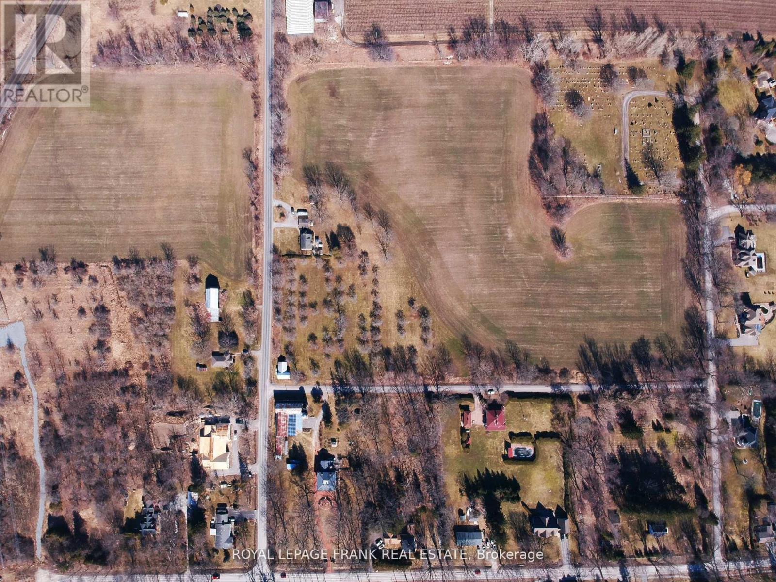113 Sandcherry Court
Pickering, Ontario
Step Into Rouge Park's Most Desirable Lot. Pie-Shaped Ravine Lot With Walk-Out Basement. The Dream Opportunity Of A Lifetime. One Of The Largest Lots On The Street. 3788 (MPAC) Sqft Above Grade Of Well-Designed Home. Waiting For A New Family To Move-In And Enjoy The Inground Pool & Hot Tub(2020). Think Of The Parties And Family Gatherings With This Serene Backyard Surrounded By Ravine. Main Floor Has Office And Large Principal Rooms. Large Family Sized Kitchen With B/I Appliances, Granite Counters & Breakfast Area. 4 Large Bedrooms On 2nd Floor, Primary Suite With W/I Closet And 5pc Ensuite. Finished Bsmt With W/O To Pool Area, 3 Pc Bath, Games Room & Gym. Wine Cellar Ready For Your Collection Of Fine Wines. Lots Of Storage Space. Trex Deck Built To Last. Vinyl Windows. Glen Rouge Campground, Easy Access To 401/407, Pickering Casino, Fast Developing City With So Many New Job Opportunities And Great Schools. Pool Heater ('22) Pool Pump ('25) (id:61476)
712 - 1900 Simcoe Street N
Oshawa, Ontario
Turnkey fully-furnished studio suite in the heart of North Oshawas university district! Perfect for investors or students, this fully furnished unit features a functional open-concept layout with large windows for natural light, modern finishes, a compact kitchen with stainless steel appliances, and in-unit laundry. Located just minutes from Ontario Tech University and Durham College, this building offers exceptional amenities including a gym, media and party rooms, study lounges, 24/7 concierge and unlimited high-speed internet. Ideal for hands-off investing or worry-free student living. (id:61476)
191 Nature Haven Crescent
Pickering, Ontario
Welcome to 191 Nature Haven Crescent a spacious 4-bedroom, 4-bathroom detached home nestled on a quiet, secluded street in Pickerings desirable Rouge Park community. This beautifully maintained property features a double-car garage, a finished basement with a large recreation area, and a fully landscaped stone backyard perfect for relaxing or entertaining. Inside, enjoy an open-concept main floor with a combined living and dining area, a cozy family room with a fireplace, and a modern kitchen with ample space. Upstairs, the expansive primary suite boasts two walk-in closets and a luxurious 5-piece ensuite. Additional features include main-floor laundry, central air, and a total of 5 parking spaces. A clean, move-in ready home close to parks, schools, and amenities this is a must-see! (id:61476)
102 Hialeah Crescent
Whitby, Ontario
This one of a kind property is located in the sought-after Blue Grass Meadows area of Whitby. This spacious home checks all the boxes including a dream, ten foot kitchen island with outstanding ravine views, a kitchen walk out to a large wrap around deck and a family room with a cozy fire place. When coupled with the massive Primary Bedroom with a lounge and wood-burning fireplace and a LEGAL BASEMENT APARTMENT, with two separate entrances this home is a rare find. Over-sized double-car garage with 220V Car Charger installed. Beautiful mature treed lot, with lots of space between the neighbouring homes and plenty of yard; the property is over 8000 square metres! Enjoy easy access to all amenities, yet it feels like you're in the country, as the home backs onto greenspace, a walking trail and you can hear the sound of crickets at night. Super-convenient location, close to schools, shopping, transit and recreation. Only 7 minutes drive to Hwy. 407 and 6 minutes to Hwy. 401. The legal basement apartment contains 2-bedrooms, a sunroom and walk-out and is currently VACANT; ready for your new Tenant or; if you choose, utilize the extra two bedrooms, sunroom and walkout for your family. The driveway has one parking spot for the apartment (5 parking spaces total). RECENT UPDATES include: Metal Roof (2019), wrap-around deck freshly painted (2025), new laminate flooring in the apartment (2025), and freshly painted areas (2025). (id:61476)
138 North Garden Boulevard
Scugog, Ontario
Welcome to The Club Gate by Delpark Homes - a stunning new-build townhome located in a highly sought-after Port Perry neighborhood. This 1,706 sq.ft. residence in Block 75-5 Elevation A1 features 3 spacious bedrooms and 2.5 modern bathrooms, thoughtfully designed for contemporary living. Enjoy the comfort and functionality of an open-concept main floor, perfect for entertaining or relaxing with family. The kitchen flows seamlessly into the living and dining areas, offering a bright and inviting atmosphere. Upstairs, retreat to a large primary suite with a walk-in closet and ensuite bath. Located close to top-rated schools, parks, shopping centers, and scenic waterfront trails, everything you need is just minutes away. With easy access to major highways, commuting is a breeze. Don't miss this rare opportunity to move into a brand-new, move-in ready home without the long wait - The Club Gate is the perfect blend of location, design, and convenience. (id:61476)
1206 - 711 Rossland Road E
Whitby, Ontario
Professionally Renovated & Absolutely Stunning! This 2 bedroom, 2 bathroom penthouse condominium offers 1,050 square feet of sun filled living space featuring west views. The renovated kitchen (2021) boasts an elegant coffered ceiling, custom marble backsplash, quartz countertops including 4 seat breakfast bar accented by pendant lighting, stainless steel appliances & soft close drawers! Generous primary bedroom with large walk-in closet & updated 3pc ensuite with glass shower. Spacious 2nd bedroom with double closet. Luxury laminate flooring & california shutters throughout, gorgeous lighting & convenient ensuite laundry with pantry! Two underground parking spaces & locker for additional storage. Highly sought after Walldorf condo with fabulous amenities including gym, billiard/games room & party room. Great location, steps to Whitby rec centre, library, grocery, shopping, restaurants, transit & more! (id:61476)
10 - 1299 Glenanna Road
Pickering, Ontario
This Stylish 3-Bed, 3-Bath Townhome Offers 1,954 Sq Ft And Is One Of The Largest Units In The Complex, Ideally Located Just Steps From Pickering Town Centre, Restaurants, Theatres, And The GO Station *Freshly Painted Throughout, With New Laminate Flooring On The Main Floor And Third-Floor Hallway, Enhancing The Bright, Open-Concept Layout *The Main Living Area Features Hardwood Floors And A Spacious Eat-In Kitchen With Dark Cabinetry, Stainless Steel Appliances, And A Walk-Out To A Private Balcony *The Upper Level Boasts Generously Sized Bedrooms With Ample Closet Space, While The Ground Level Offers A Versatile Space Perfect For A Home Office Or Family Room *Well-Maintained With Updated Door/Window Frames And Refreshed Bathrooms *A Stylish Staircase With Wooden Railings And Abundant Natural Light Throughout Adds Charm And Character *Located Minutes From Hwy 401, Top Schools, Parks, And The Pickering Waterfront *This Move-In Ready Home Combines Comfort, Convenience, And A Prime Location! (id:61476)
1010 Trailsview Avenue
Cobourg, Ontario
5 BEDROOM HOME! Welcome to Your Dream Family Home Discover comfort, style, and functionality in this stunning newly built 5-bedroom, 4-bathroom home, thoughtfully designed for modern family living.Step inside to a bright, open-concept layout that seamlessly connects the living, dining, and gourmet kitchen areas perfect for both everyday life and entertaining. The kitchen is a chefs dream, featuring a large island, ample counter space, and sleek modern finishes that elevate the heart of the home.The highlight? A spacious walk-out basement that opens to your private backyard oasis with serene pond views a peaceful retreat for morning coffee, evening relaxation, or weekend gatherings.Each bedroom is filled with natural light and paired with access to elegantly designed bathrooms, combining comfort and sophistication.Set in a quiet, family-friendly neighbourhood, this home offers the perfect balance of luxury and tranquility. Don't miss the chance to make this exceptional property your forever home. (id:61476)
0 George Manners Street
Clarington, Ontario
Beautiful 4.3 Acre estate lot. Great location and tons of frontage! 1 of 2 available vacant lots! Potential for building & investment! City amenities with country feel. LONG frontage. Municipal water in the area + Neighbors the highly successful Lakebreeze subdivision! Clarington is the FASTEST growing municipality in Durham! No ENV mapping + OUTSIDE greenbelt. Exceptional market for homes in Clarington especially for estate lots. BIG upcoming developments, investment, & population growth in Clarington. VTB Option available. (id:61476)
0 Arthur Street
Clarington, Ontario
1 of 2 available vacant lots! Potential for building & investment! City amenities with country feel. LONG frontage. Municipal water in the area + Neighbors the highly successful Lakebreeze subdivision! Clarington is the FASTEST growing municipality in Durham! No ENV mapping + OUTSIDE greenbelt. Exceptional market for homes in Clarington especially for estate lots. BIG upcoming developments, investment, & population growth in Clarington. VTB Option available. (id:61476)
904 Chipping Park Boulevard
Cobourg, Ontario
This charming residence offers a well-balanced blend of open-concept and defined spaces, perfect for both everyday living and entertaining. Enjoy a combined living and dining area, alongside a bright eat-in kitchen that overlooks the cozy family room, complete with a gas fireplace. Step outside from the kitchen to your private, fully fenced backyard oasis featuring a raised deck with a gazebo, mature trees, established gardens, and a rear gate offering direct access to the park grounds behind. In the bedroom wing, you'll find three spacious bedrooms, including a primary suite with a walk-in closet and ensuite bath. A full main bathroom serves the additional bedrooms. One bedroom has a rough-in for a washer/dryer hookup for added convenience. The basement offers a blank canvas ready for your personal touch, with the added bonus of a large workbench and extensive cabinetry ideal for the handy-person or hobbyist. Curb appeal abounds with a paved driveway, attached garage, and a welcoming covered front porch. (id:61476)
34 Harry Gay Drive
Clarington, Ontario
Discover this stunning all-brick 4+1 bedroom retreat backing onto peaceful green space where luxury meets practical family living in perfect harmony creating the ultimate sanctuary for modern families seeking both elegance and functionality. Prepare to be amazed by the show-stopping open concept design on the main level featuring gleaming hardwood floors throughout and a chef's dream kitchen with breakfast area plus seamless deck access for perfect indoor and outdoor living that flows effortlessly from room to room. Main floor laundry adds that must-have convenience while direct access to your spacious 2-car garage makes daily life easier and more organized for busy families on the go. The second floor boasts your luxurious primary retreat with a massive walk-in closet and spa-inspired 6-piece ensuite that rivals any high-end resort, while three additional spacious bedrooms provide plenty of room for family or guests and the perfect work-from-home office nook at the top of the stairs adds functional workspace for today's modern lifestyle needs. The finished walkout basement is equipped with a complete in-law suite featuring separate entrance and dedicated kitchen plus laundry making it perfect for multi-generational living, rental income potential, or simply versatile space that opens up endless possibilities for your family's unique needs. Entertain in style on your expansive deck complete with natural gas hookup while enjoying serene green space views that create a private oasis where your summer barbecues and gatherings just got a major upgrade with both convenience and natural beauty. Position yourself perfectly with quick access to Highway 401, shopping centers, excellent schools, and all essential amenities right at your doorstep making this location both peaceful and incredibly convenient for all your daily needs. This meticulously maintained home delivers the perfect blend of space and style. (id:61476)


