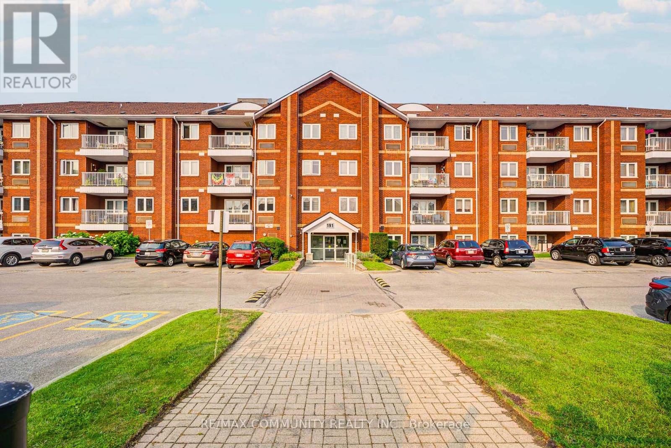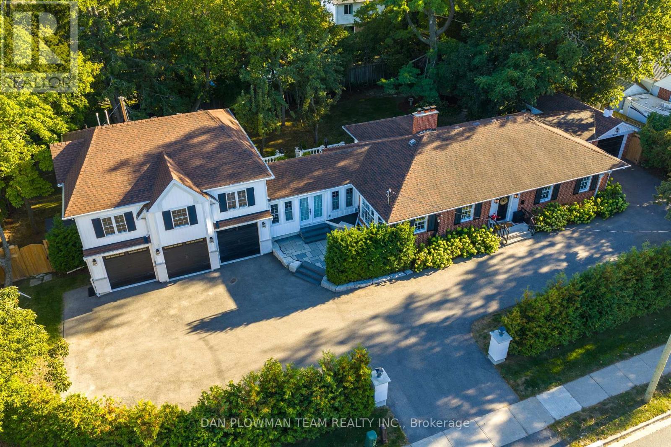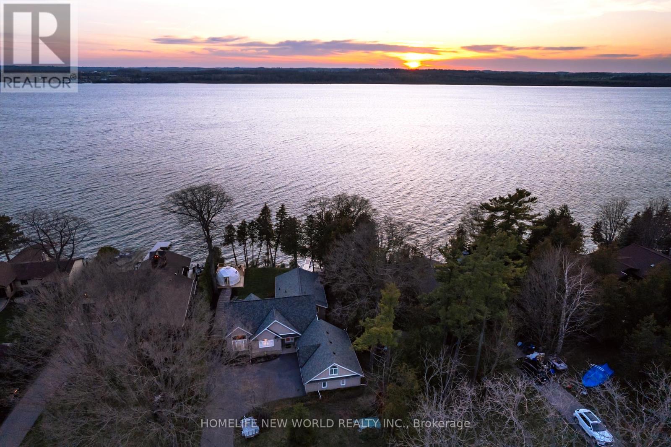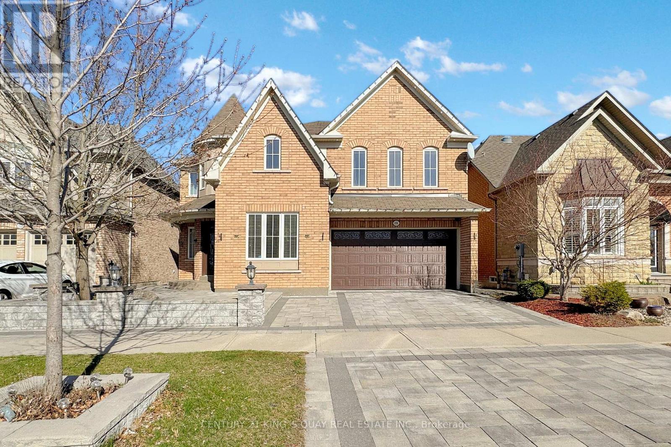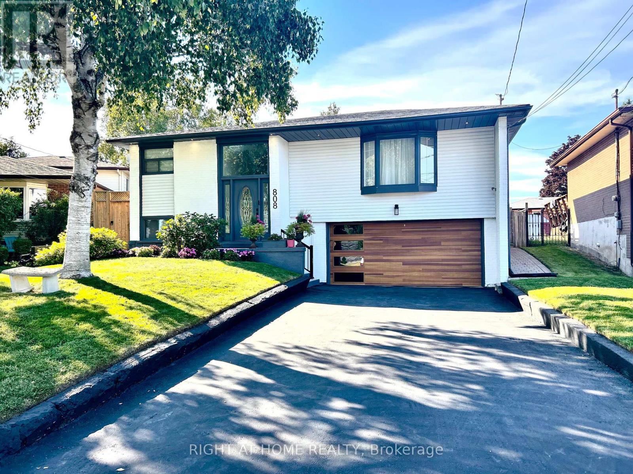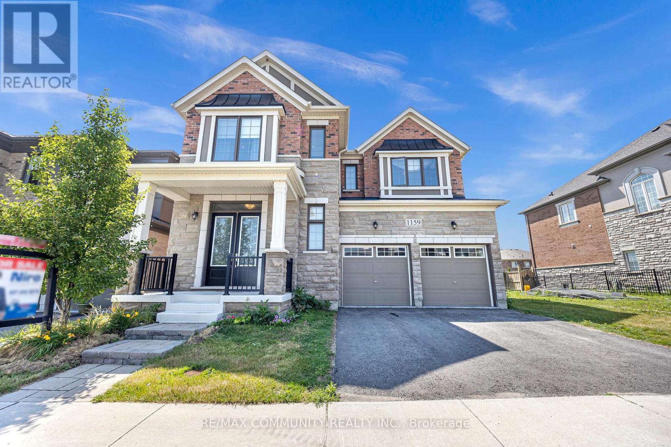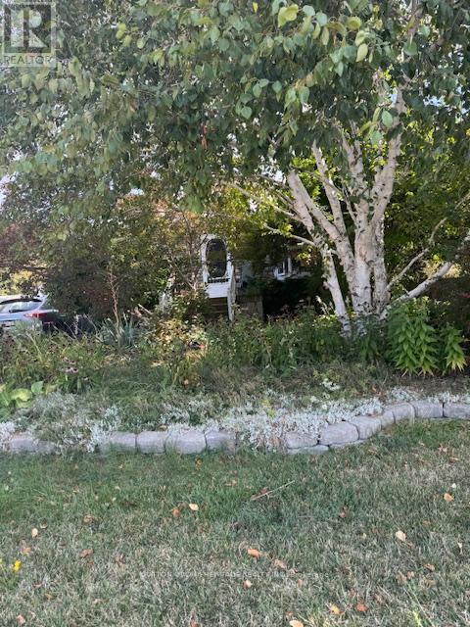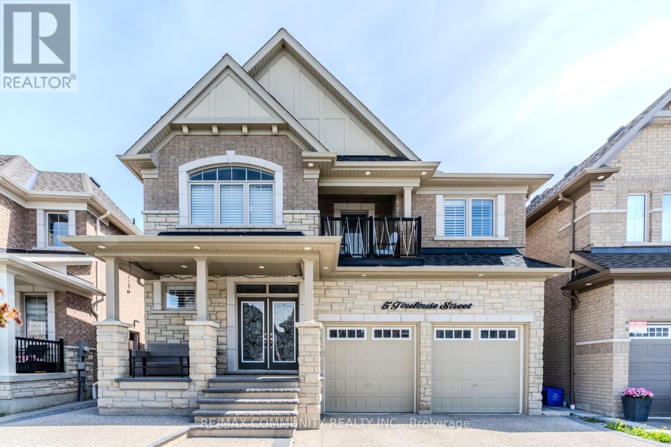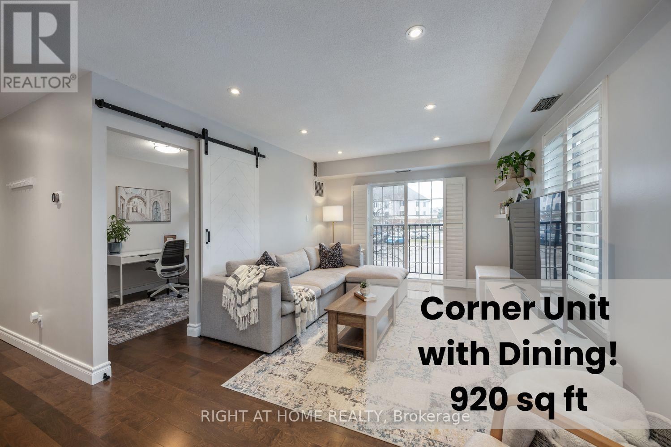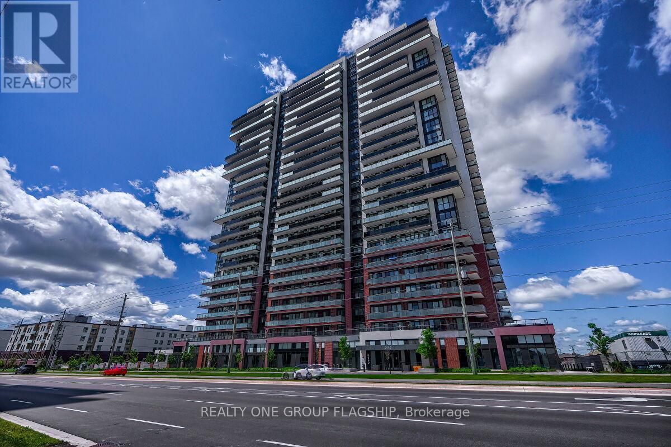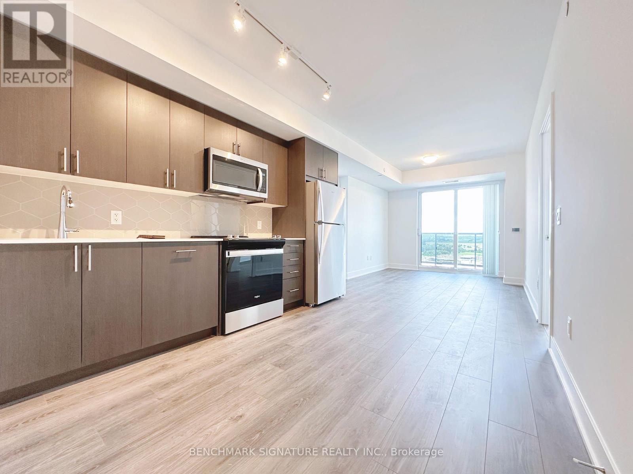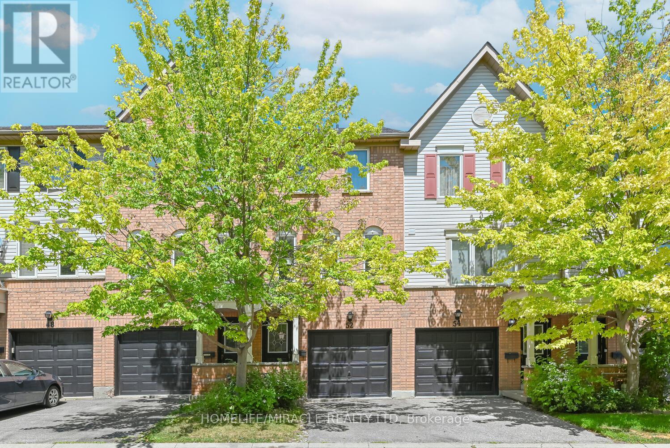201 - 191 Lake Driveway W
Ajax, Ontario
Welcome to 191 Lake Driveway #201. A fantastic opportunity to live in a sun-filled unit, completed renovated and within walking distance to the lake. Your wish list will start and end here! Vinyl Floors throughout, upgraded appliances, master bedroom with 4 pcs ensuite, gorgeous balcony view of greenspace, new lighting, ensuite laundry, fireplace and so much more! You absolutely wont be disappointed! Enjoy resort style amenities including an indoor swimming pool, tennis court, gym, and park. (id:61476)
15 Concession Street E
Clarington, Ontario
Step Into A Home Unlike Any Other. Built With Character And Preserved With Care, This Extraordinary Home Has Been Thoughtfully Reimagined And Rebuilt, Blending Its Original 1950s Charm With Countless Bespoke Updates. Stunning Entrance W/Arabesque Marble Floors, Leading To A Formal Living Room Ft. W/B Fireplace With Custom Mantle And W/W Bookshelves. Impressive Dining Room With Coffered Ceiling, Stone Fireplace, With Tuck-Away Doors Revealing A Stunning Kitchen With Quartz Counters And Backsplash, Brass Fixtures, Pot Filler, And A Hidden Pop-Up Microwave. A Tea Room Addition Offers Its Own Prep Station With Hot Water Tap, Quartz Counters, Shell Backsplash, Crown Molding, And A W/O To A European-Style Terrace. The Main Floor Also Features A Large Primary Bedroom With 3-Piece Ensuite, Bay Window And W/O To Your Secluded Hot Tub Patio, 2 additional Bedrooms, And 4-Piece Bath. Downstairs You'll Find 2 More Bedrooms, A 3-Pc Bath, A Spruce-Lined Cold Cellar And A Service Entrance To The West Garage. There's More..Once You Find The Hidden Entrance(S), You Will Be Blown Away By What Comes Next - A Glamorous Speakeasy With Wet Bar, Beer Taps, Antique Refinished Pool Table, Perfect For Entertaining. Plus, A Ventilated Cigar Lounge W/Parkwood Estates-Inspired Oak Paneling. If You've Made It This Far, And Look Close Enough, You'll Find The Underground Tunnel With Groin Vault Ceilings, Arched Brick Storage W/Lighting, And Stamped Concrete Floors That Lead You To An Impeccable 3-Car Garage/Workshop With 18' Coffered Ceilings, Dust And Sound Separation And Wired For Sound Throughout. Upstairs Ft. Two Offices (One Is A Podcast Studio), Pegged Canadian Hickory Floors, Wood Stove, Kitchenette, 2 Pc. Bath And Catwalk. The Grounds Are Equally Enchanting With 150 Trees, 2 Pear Trees, Privacy Hedges, Garden Room With French Doors, And Mature Landscaping. With Endless Secret Details And Inspired Craftsmanship Throughout, This Estate Is More Than A Home - It's A Living Work Of Art. (id:61476)
253 Stephenson Point Road
Scugog, Ontario
Enjoy the Luxury Cottage Lifestyle at the Prestigious "Stephenson Point Road". Fabulous Waterfront Property Nestled Along One of the Most Desired Waterfront Areas On Lake Scugog. Located Only 10 Mins to Port Perry & 20 Mins To 407! The Premium 80 Ft of Shoreline Allows for Great Swimming, Fishing, Snowmobiling, Skating, Boating with Access to The Trent Severn Waterways. This Stunning Custom Designed Home Features Open Concept Design With 11' Ceilings. A Chef's Style Kitchen W/Granite Counters, Large Centre Island & An Abundance of Cabinets. Gleaming Hardwood Floors Throughout the Main Level, Primary Suite Featuring a Stone Fireplace, Hotel Style Ensuite with Heated Floors & Walkout to Your Own Private Balcony Overlooking the Water. Finished Walk-Out Basement with 3 bedrooms 3 bathrooms and Recreation/Game/Playing/Media/Laundry/Bar, and Separate Entrance. Triple Car Garage with Long Driveway Parks 8 Cars. Over 250K Upgrades done since 2023. It Provides the Perfect Backdrop for Everyday Living and Breathtaking Lake Views. Or live in one level and rent out the other to own great potential of income. (id:61476)
151 Gillett Drive
Ajax, Ontario
Welcome To The Award Winning Imagination Community, Where Luxury & Prestigious Living Come Together In A Fabulous Community. This Remarkable 4 Bdrms + 1 Br, 4 Bath Executive Home Is Fully Loaded & Move-In Ready. Professionally finished W/O Basement Apartment (2021) with 1 Br +Den, Living Room, Full Chef Kitchen, Big Rec room, Separated Laundry room. The Exterior Curb Appeal Is Elevated With Interlocking throughout With Outdoor Lighting And Well-Manicured Gardens Invites You W/, Pot lights around the house, Front Foyer And Soaring High Ceilings. Main Floor Offers Open Concept Layout W/ Hardwood Floors, Coffered Ceilings. Kitchen With Island, & W/I Pantry. Family Room W/Fireplace. Main Floor Office and 4pc Bathroom. Winding Staircase Leads To 2nd Flr. Hardwood Floors In All Bedrooms. Primary Bedroom With His/Hers W/I Closets & 5Pc Ensuite. 2nd Br w/ 4 pc Ensuite and Sitting area, 3rd & 4th Bedrooms w/Semi-Ensuites. Convenient 2nd Floor Laundry. Epoxy Garage Floor. (id:61476)
808 Sanok Drive
Pickering, Ontario
Welcome Home to 808 Sanok Drive, a Stunning TURN-KEY home nestled in one of Pickering's most sought after lakeside communities. This breathtaking home offers a unique combination of unsurpassed accessibility to the 401 & GO Train, while being tucked into a mature, family-friendly community surrounded by nature in all its glory. Step inside this bright, raised-bungalow & feel on top of the world! Start out by entering an inviting open concept space combining the living, kitchen, family & dining areas. You walk out to HUGE elevated deck with custm lighting & gas + extra wide pie shape yard (63')! An entertainers dream for hosting & a chef's dream for cooking! The custom main floor kitchen boasts quartz counters, soft close doors, island, under-cabinet lighting controlled by smart phone (any colour), stainless steel appliances (gas stove & water/ice dispenser for fridge) + wine cooler! Lots of storage! Tons of natural light + pot lights & crown moulding in living/kitchen/dining/family room areas! SOLID Hardwood floors throughout main floor! BONUS 2 bathrooms on main floor, includes a custom ensuite! Both baths upgraded & updated! Separate laundry for both floors! Downstairs offers a gorgeous 2 bedroom open concept apartment w/ walkout to the driveway! Large windows in all basement rooms + NEW flooring throughout the lower level. Pot lights throughout living/kitchen! Kitchen includes, new quartz counter, beautiful backsplash tile, stainless appliances, & separate laundry. Unmatched exterior design, with modern aesthetics, and pot lights illuminating the front! Roof 2019, Driveway 2020, Exclusive Garage door 2020, & all Chandeliers included! Location is everything, especially for those who enjoy nature & water accessibility. Just minutes from West Shore Beach, Frenchman's Bay, Rouge Beach, Lake Ontario & Petticoat Creek Conservation Area, Schools, Places of Worship, walking/waterfront trails, & daycare. Minutes to Shopping, Pickering Town Center, Grocery Stores, & MORE! (id:61476)
1159 Dragonfly Avenue
Pickering, Ontario
This beautifully upgraded 4-bedroom, 4-bathroom Mattamy-built model home is located in the desirable Seaton area of Pickering and offers nearly 3,200 sq ft of elegant living space. Featuring 10 ft smooth ceilings on the main floor and 9 ft ceilings upstairs, this home includes 3 full bathrooms on the second floor, including a 4-piece ensuite in the second bedroom. With two large family rooms one of which can easily be converted into a fifth bedroom its perfect for growing families. Upgrades include hardwood flooring throughout, granite countertops, a custom fireplace accent wall, coffered ceilings, and oak stairs with wrought iron pickets. The fully finished basement offers 2 additional bedrooms, 2 full bathrooms, and a separate laundry area ideal for extended family or rental potential. Additional highlights include a 200-amp panel, rough-in for an EV charger, and garage-to-home access. Just minutes from Hwy 407, parks, trails, shopping, and places of worship, this home offers a perfect mix of luxury and location. (id:61476)
1717 Charles Street
Whitby, Ontario
Close to Lake. Potential for future development. Private backyard. Lots of Parking. Well maintained. Owner would like to lease back till November 30, 2026. No showings unless accepted conditional Offer. (id:61476)
5 Toulouse Street
Whitby, Ontario
Welcome to 5 Toulouse Street, Whitby - A Modern Gem with Income Potential! This beautifully upgraded 4-bedroom home offers nearly 3,000 sq. ft. of above-grade living space, plus a fully finished basement with a legal 2-bedroom apartment and separate entrance at the back - perfect for multi-generational living or rental income. Situated in a desirable family-friendly neighbourhood, this spacious home features an open-concept layout, high ceilings, and elegant finishes throughout. The chef-inspired kitchen boasts granite countertops, stainless steel appliances, and a large island - ideal for entertaining. Upstairs, the oversized primary suite includes a spa-like ensuite and walk-in closet, while each additional bedroom enjoys access to a full bathroom. The legal basement apartment includes its own kitchen, laundry, 2 bedrooms, full bathroom, and a private entrance - offering excellent rental income potential or comfortable guest accommodation. Close to schools, parks, shopping, and major highways, this turnkey home blends luxury, space, and practicality in one exceptional package. Don't miss this rare opportunity. (id:61476)
206 - 102 Aspen Springs Drive
Clarington, Ontario
Client RemarksWelcome to this rarely offered 2 bed 1 bath corner unit offering approximately 920 square feet of bright living space. This condo is located in one of Bowmanville's most desirable communities. It features a dining area perfect for entertaining, a bright and cozy living room and a spacious kitchen. The primary bedroom offers a relaxing retreat, while the second bedroom is perfect for a guest room, office or a future nursery. This unit includes hardwood floors, pot lights and California shutters throughout. Additional features include in suite laundry, a dedicated storage locker, and 1 parking spot with municipal parking permits available for added flexibility. The unit also includes access to a fitness centre, recreational room and visitor parking. Located just minutes from shopping, dining, and picturesque trails. The future Go train station will be within walking distance, and easy access to the 401 highway makes commuting a breeze. Don't miss the opportunity to own one of the most sought after layouts in the condo! (id:61476)
421 - 2550 Simcoe Street N
Oshawa, Ontario
WELCOME TO UC TOWER. THIS MODERN ONE BEDROOM, ONE BATH CONDO UNIT IS LOCATED IN THE HEART OF OSHAWA'S EXPANDING WINDFIELDS NEIGHBOURHOOD! BRIGHT LIVING SPACE, STAINLESS STEEL APPIANCES AND W/O TO BALCONY! EXCELLENT BUILDING AMENITIES. PERFECT LOCATION - 3 MINUTE WALK TO UNIVERSITY, STRIP MALL ACROSS THE STREET WITH RESTAURANTS & SHOPPING, PUBLIC TRANSPORTATION RIGHT ALONG SIMCOE ST N., WALKING DISTANCE TO COSTCO. MINUTES FROM GOLF COURSES & CLOSE TO MAJOR HWY'S. GREAT FOR INVESTMENT OR FOR YOUR NEW LIVE-IN HOME (id:61476)
2318 - 2545 Simcoe Street N
Oshawa, Ontario
Welcome to the Tribute Built at U.C. Tower 2 situated in the sought-after Windfields community of North Oshawa. Perfect for students, professionals, or investors, this modern unit offers a smart, open-concept layout designed to make the most of every square foot.The contemporary kitchen is equipped with stone countertops, a sleek backsplash, and built-in appliances, seamlessly blending into the living area. Large windows flood the space with natural light, while breathtaking views from a spacious full-sized balcony provides open, east- facing views a perfect spot to catch the sunrise. Residents enjoy access to a range of amenities including a well-equipped fitness centre, yoga studio, party room, and a BBQ terrace. The buildings location is unbeatable: steps from Ontario Tech University and Durham College, and directly across from a new plaza featuring Costco, grocery stores, banks, and dining options. Commuting is effortless with quick access to Highways 407, and 412.This BRAND NEW unit offers low-maintenance, turn-key living in one of Oshawa's fastest-growing communities ideal as a personal residence or a smart addition to your investment portfolio. Experience modern living, everyday convenience, and a vibrant neighbourhood all in one. (id:61476)
52 Mcgonigal Lane
Ajax, Ontario
A Rarely Offered New 2Bdrm Layout In Central Ajax's Most Desirable Communities. Huge 2 Bedrooms In This Light-Filled 3-Stry Town That's A Perfect Starter & A Great Investment! Make Your Home Office In The W/O Basement & Work Peacefully From Home, Overlooking Your fully fenced Back yard. Unwind In The Spacious & Airy Great Room that Invites Family Moments. This open concept Home Is Freshly Painted, brand New Stainless steel Fridge, well-maintained, And Offers A Very Low Maintenance Fee $ 245.00 per Month that includes Water, common elements, visitor parking, snow and Garbage removal, and building insurance. Completely Move-in Ready! Enjoy The Convenience Of Being Close To Highway 401, 407, Ajax GO, Costco, Miller's Creek Trail, Transit, Grocery Stores, Banks, Parks, Community Centres, And The List Goes On. Don't Miss The Chance To Make This Lovely Townhouse Your New Home! (id:61476)


