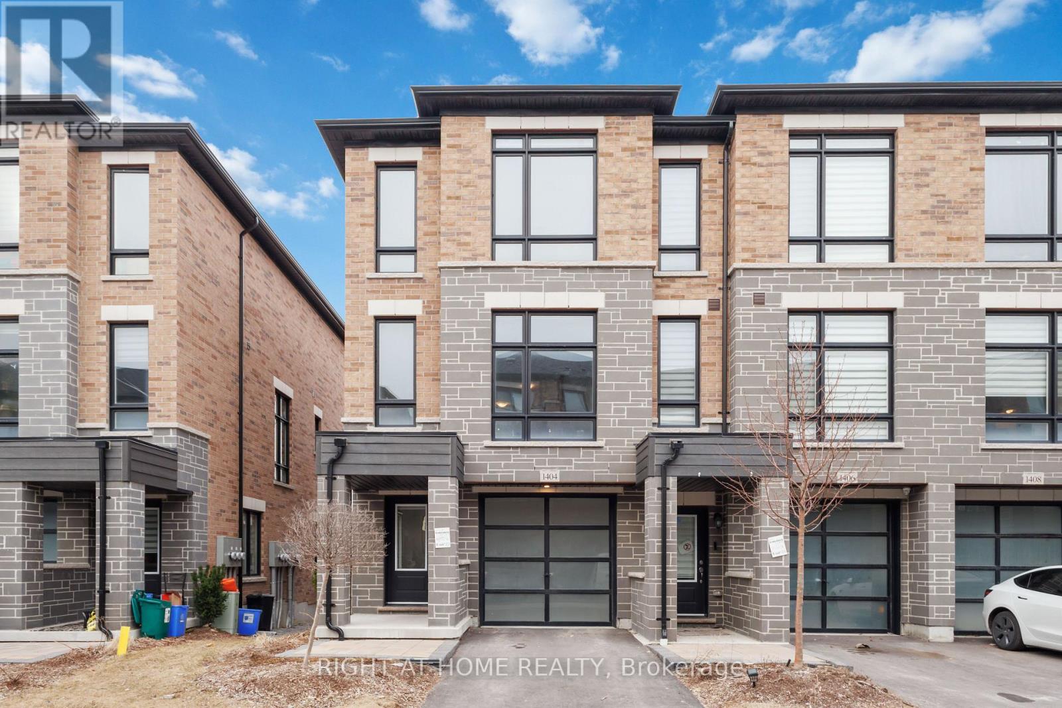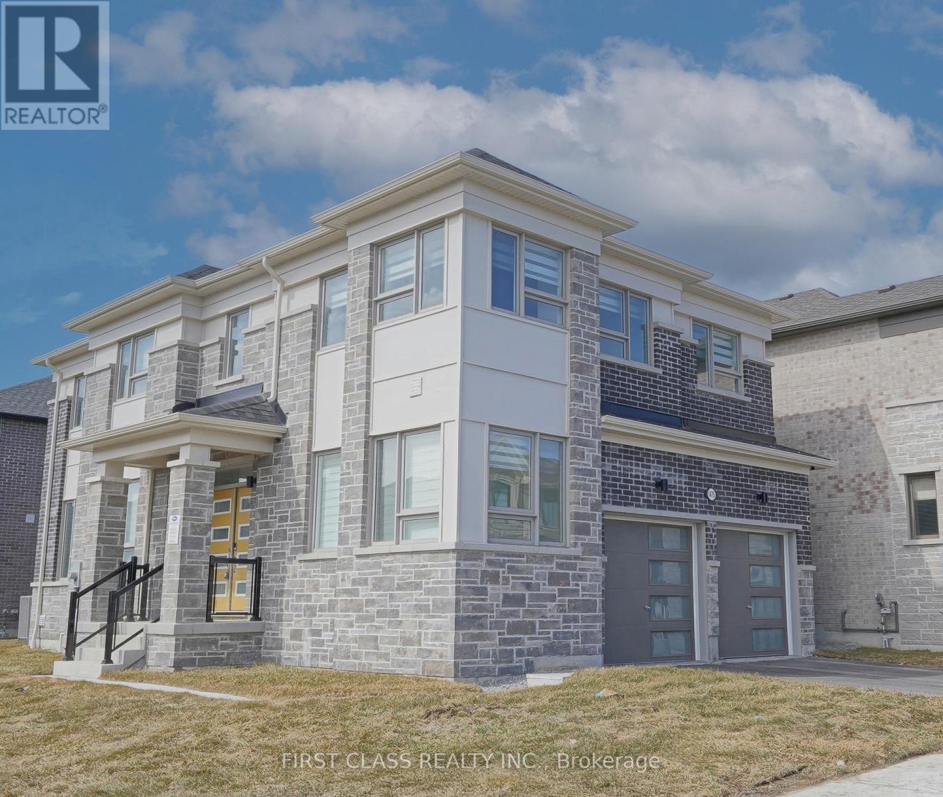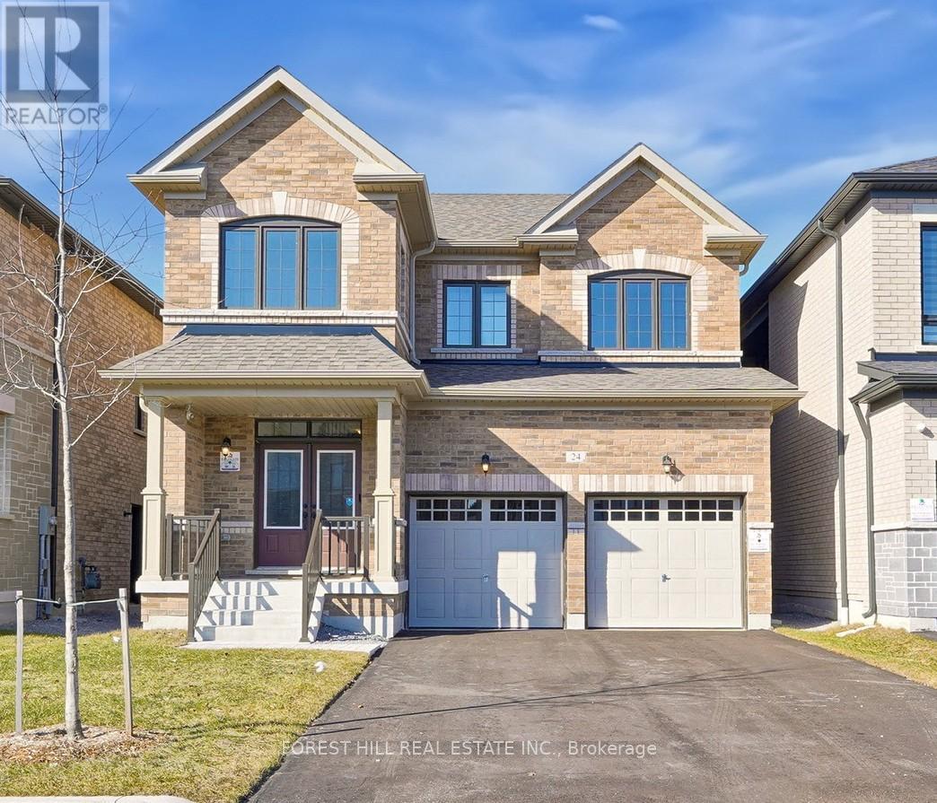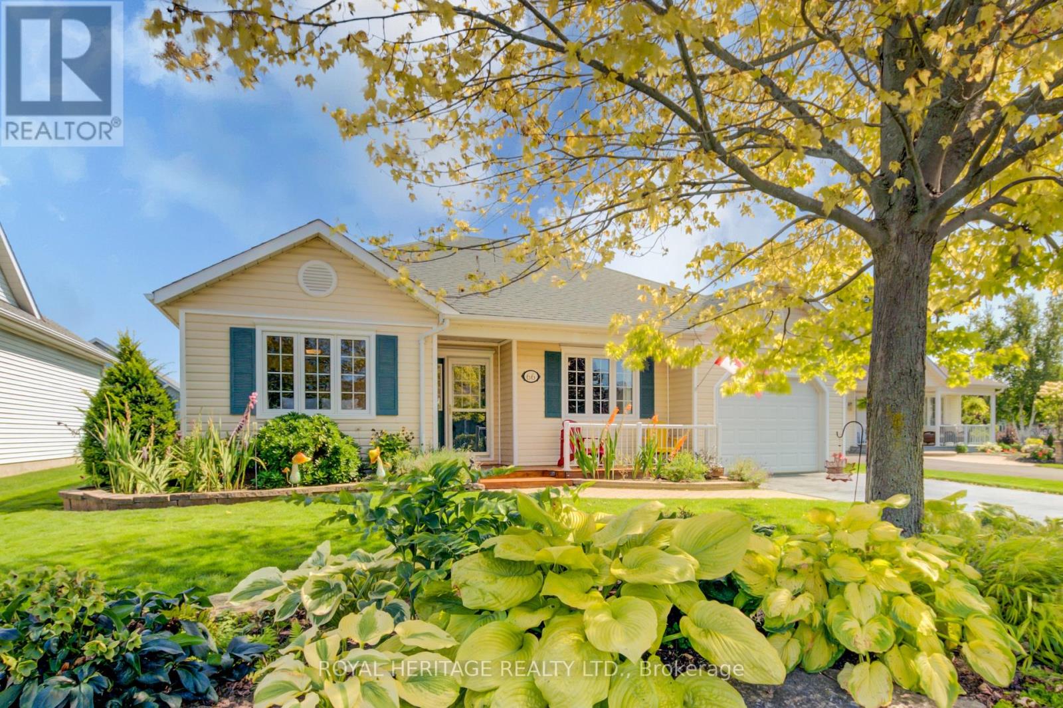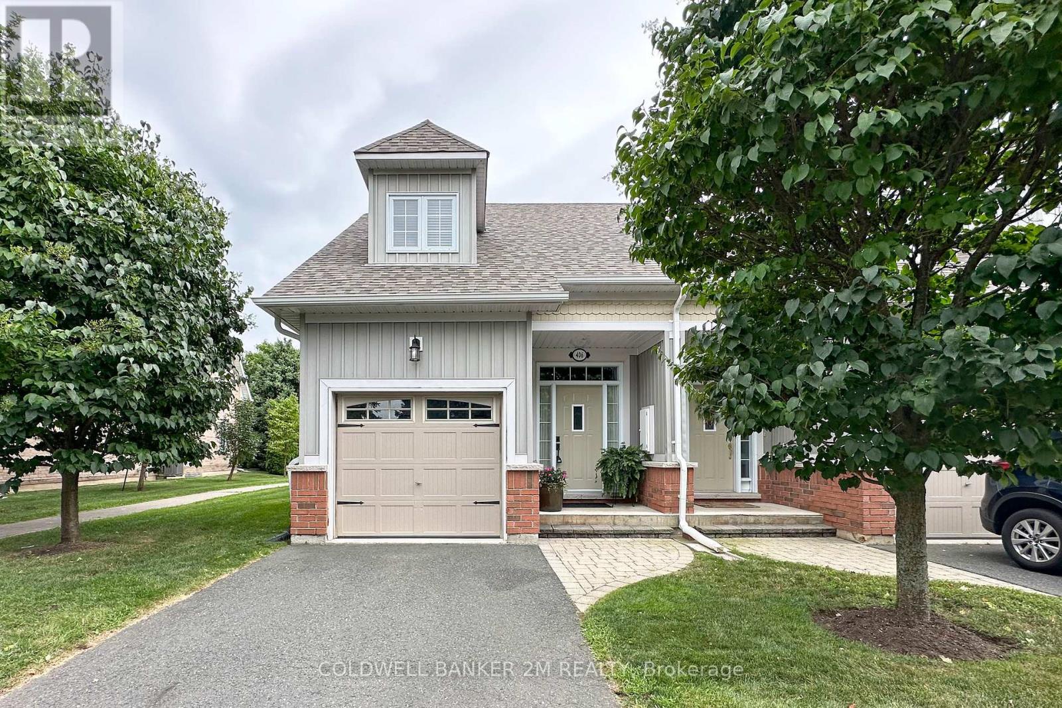5016 Barber Street E
Pickering, Ontario
This stunning 4-bedroom home in Claremont effortlessly combines luxury, comfort, and family-friendly amenities, with over 4,000 sqft of finished living space.The inviting wrap-around porch is ideal for relaxing and enjoying the tranquil surroundings. Inside, the fully renovated kitchen features sleek finishes and stainless steel appliances, perfect for those who love to cook and entertain. Fresh, new flooring throughout the home creates a modern atmosphere. The finished basement provides flexible space, ideal for an at home gym, playroom, office, or whatever suits your lifestyle. Step outside to the breathtaking backyard, where you'll find a heated saltwater pool, complete with a changing room as well as a cabana bar. The gas fire pit creates a cozy atmosphere with a charming treehouse for endless fun! This outdoor oasis offers something for everyone. The built-in outdoor kitchen is designed for effortless entertaining, making dining a true pleasure. The two car garage is both practical for storage or showcasing your prized vehicles.This home is a true Claremont gem, offering an ideal combination of indoor and outdoor spaces for both relaxation and entertainment. (id:61476)
1404 Coral Springs Path
Oshawa, Ontario
2 Year Old Freshly Painted 3 Bed 3 Bath End Unit Townhouse With Lot Of Windows Providing Tons Of Natural Light Located In The Highly Desirable North Oshawa. Ground Level With Recreation Room Walk Out To Backyard With Interlocking & Has Access To Garage. Main Level With 9Ft Ceilings Open Concept Living/Dining, Kitchen With S/S Appliances, Breakfast, Powder Room. On 2nd Level Master With Ensuite, Two Bedrooms and A Common Washroom. Walkable To Lot Of Amenities Walmart, Superstore, Tim Hortons, etc., Schools, Ontario Tech University And Durham College. (id:61476)
1475 Mockingbird Square
Pickering, Ontario
Welcome to Brand New Mattamy built Detached Home! Double car Garage and Bright premium corner lot! It is just across a street from a peaceful park, where is the summer, lush green trees surround a beautiful lake.Open concept featuring layout, 9Ft Ceiling On Ground Floor.Lots Of Upgrades for Kitchen , Hardwood Floorings and Extra bathroom on second floor.Central Island in Kitchen Primary Bedroom with huge windows and walk-in closet. Laundry in second floor,A lot of windows in Whole House. Side door direct from Garage to the house. Located Minutes from hospital, shopping, dining, schools. Convenient transportation to Many Highways (401/407/412), Pickering Go Train Station. Extra: Lot size Measurements in Geowarehouse:75.53 ft x 5.13 ft x 5.13 ft x 5.13 ft x 5.13 ft x 5.13 ft x 24.37 ft x 91.95 ft x 40.82 ft. (id:61476)
24 Vickery Street
Whitby, Ontario
Rarely Offered Stunning Detached Home Nestled In Sought After Community in North Whitby * This Elegant and Spacious Family Size Home Provides Practical Open Concept Layout: Open Main Floor Flows Seamlessly Through the Dining Room, Family Room, and the Eat-in Modern Kitchen, 4 Bathrooms, and a Bright Watch-out Basement with a Separate Entrance, this home offers both style and functionality. * Hardwood Floor Through-out on Main Floor * 9 Ft Ceilings on Main Floor & 2nd Floor * Modern Kitchen W/Centre Island & Granite Countertop & Upgraded Backsplash & B/I S/S Appliances (Fridge, Stove, Range hood, Dishwasher) * Open Concept Family Room W/Electrical Fireplace and Huge Window with Abundant Natural Light* Breakfast Area W/ Sliding Door to Juliet Balcony (You could build Your Own Favourite Fantastic Deck to Backyard in Future) & Fenced Backyard * The Upper Level Shows 4 Bedrooms, 3 Baths and Laundry * The Primary Bedroom W/ 10 Ft Tray Ceiling & Huge 5 Pc Ensuite Bathroom: Stand-alone Soaker Tub, Separate Glass Shower, Dual Sink & Walk-in Closet * Three Additional Spacious Bedrooms: One With 4pc Ensuite & W/I Closet and Another Two Bedrooms Connected By A Jack & Jill Ensuite Provides Awesome Flexibility * The Second Floor Laundry Room Adds Functionality to Convenience * Brightness Watch-out Basement with Separated Entrances Provides More Choice and Living Space in Future * No Sidewalk, 4 Driveway Parking Space * Home Located in a Quiet Neighbourhood * Steps To Parks, Thriving Trails, Heber Down Conservation Area, Tennis/Pickleball Court, Soccer Field, and Thermea Spa Village * Easy to Schools, Banks, Superstore, Walmart, Farm Boy, Canadian Tire, Community Center and Etc. Close Distance To Highways 401, 412, 407, Whitby Go Train Station * MUST SEE!!! (id:61476)
736 Westdale Street
Oshawa, Ontario
Nestled In "The Glens", The Most Charming Neighbourhood In Oshawa, This Ranch Bungalow Has It All. Majestic 69 Ft Frontage. Main Floor & Basement Extensively Renovated w/ over $100K Done In Upgrades. Hardwood Floors, Tiled Fireplace, Quartz countertops, Stainless Steel Appliances, Gorgeous Main Bath, Pot Lights throughout, New Lights Fixtures, Sep. Entrance to Basement for In-Law Suite/ Potential for income. Basement Includes 2nd kitchen & laundry, 2 washrooms & 3 spacious bedrooms. Perfect Backyard For Entertaining! Close To Shops, Schools, Hospital, Transit & Both 401/ 407. Quiet Neighbourhood. (id:61476)
14101 Marsh Hill Road
Scugog, Ontario
3+2 bedroom, 4 bath, residential 2 unit home on half an acre in prime location! Currently, two separate units! C1 zoning allows for lots of possibilities! Buy & rent apartment, live in accessory unit and rent main house, use as in-law suite, B&B, daycare, etc! Main home offers 3 bedrooms upstairs, two living spaces, breakfast nook, formal dining, and updated kitchen. Accessory apartment offers 2 bedrooms and a large open concept living & dining space with private walk-out to deck & eat-in kitchen. Expansive +1200 square foot deck wraps around a hot tub and above-ground pool. 20x15 workshop with hydro. See attached list of possible C1 zones uses. Houses can be connected and made into one house with a primary suite on main level. See floor plans for layout possibilities. **EXTRAS** $15,000 in house water treatment system. UV system. HWT ~2014. 200 amp. Roof approx 2010. 4 ft crawl space under accessory unit, accessed through primary bedroom closet. 2nd unit has a separate laundry hookup in main bath. Septic pumped Sept 2024. (id:61476)
1901 - 160 Densmore Road
Cobourg, Ontario
Welcome to this stunning condo townhouse in the heart of Cobourg! This beautifully designed 2-bedroom, 2-bathroom home offers bright, sunny, one-level living thats ideal for both first-time homebuyers and those looking to downsize. Step into a contemporary open floor plan featuring an abundance of natural light and high-end finishes throughout. The kitchen is a true highlight, showcasing sleek stainless steel appliances and an oversized island perfect for cooking, entertaining, and casual dining. Relax in the spacious living area or step out onto the inviting patio at the front of the home, an ideal spot for enjoying your morning coffee or unwinding in the evening. Convenience is key with this property's prime location. You're just minutes from Cobourg Beach, where you can indulge in sun-soaked days by the water. Explore the charming town of Cobourg with its array of delightful cafes, restaurants, and boutique shops. Plus, major highways are easily accessible, making commuting a breeze. This condo townhouse combines modern comfort with a fantastic location perfect for those looking to start fresh or simplify their lifestyle. Don't miss this opportunity to own a home in a vibrant and welcoming community. Schedule your visit today and experience all that this beautiful property has to offer! (id:61476)
66 Mills Road
Brighton, Ontario
Discover the perfect retirement haven in this charming Brighton By the Bay bungalow, thoughtfully designed main floor living with 2 bedrooms, 2 bathrooms, a cozy den, and a practical office space. This approx. 1,799-square-foot gem boasts a completely renovated kitchen that will take your breath away, featuring exquisite marble countertops, a spacious island with a built-in wine rack, and custom cabinetry that includes a clever hidden microwave cupboard. The modern LG stainless steel appliances (2020) and over-counter LED lighting add both functionality and style to this inviting space. Appreciate the new Armstrong luxury flooring throughout the main floor, adding a touch of elegance to every step. The large custom laundry room, complete with a marble countertop and European laundry tub, showcases thoughtful design and practicality. Indulge in the recently updated master ensuite, featuring custom cabinetry with LED shelf lighting and a walk-in tiled shower, as well as a custom walk-in closet with LED lighting to complete the master bedroom.The home also features a 6-ft unfinished basement with a vapor barrier, providing excellent storage space. Nestled near the picturesque Presqu'ile Provincial Park, this home offers the perfect balance of tranquility and convenience for retirees seeking a peaceful yet engaging lifestyle. Come and appreciate the thoughtful details, ample storage, and serene surroundings that make this bungalow a true haven. (id:61476)
1602 - 1055 Birchwood Trail
Cobourg, Ontario
Discover the perfect blend of comfort and convenience in this bright, East facing 1 bed + Den bungalow condo located in the beach front town of Cobourg. Situated steps away from local amenities (shopping & restaurants) and minutes from the 401 for commuters. With an open concept design, spacious primary bedroom, air conditioning and versatile den, this home has it all. The seamless flow for easy living, well equipped kitchen and no stairs, combined with low maintenance fees make it the ideal opportunity to enjoy a hassle-free lifestyle. (id:61476)
14 Ferguson Hill Road
Brighton, Ontario
Welcome to 14 Ferguson Hill Road, a stunning hilltop home on 10+ acres with breathtaking countryside views, including sunrises and sunsets. This custom-built residence features 2+2 bedrooms, 3.5 baths, and high-end finishes throughout. A stamped concrete walkway and exposed aggregate garage pad lead to a rare arched cypress front door. Inside, radiant heated white oak floors, a 20-ft cathedral ceiling, and expansive south-facing views create an inviting atmosphere. Exposed steel I-beams, R-33 insulated concrete walls, and 9-ft ceilings add to the homes structural excellence. The main-floor kitchen showcases Italian quartzite countertops, a farmhouse sink, a copper prep sink island, and GE Caf matte white appliances, including a dual-fuel range with a pot filler. A striking steel floating staircase with white oak treads leads upstairs, where the principal suite features a 5-pc bath and stunning views. A second bedroom adjoins a versatile bonus room, ideal for exercise, as a nursery, office, or TV space. The lower level includes radiant heated floors, two bedrooms, a 3-pc bath, a mechanical room, and a spacious family/games room. A full wet bar with floating shelves, a wine fridge, and ample storage serves both indoor and outdoor entertaining areas. Double garden doors open to a covered stamped concrete patio with a gas BBQ hookup. A propane boiler provides radiant floor heating for both the home and garage, complemented by a forced-air furnace and a 4-ton A/C unit. Electrical service includes a 200-amp main panel, a 100-amp garage sub-panel, and another 100-amp in the barns adjacent shed. A drilled well ensures consistent water pressure at 70 PSI. The fully insulated garage features heated floors and a 600+ sq. ft. self-contained loft with exposed barn beams, a kitchenette, and a 3-piece bath with heated floors. A heat pump system provides year-round comfort. This exceptional property offers luxury, efficiency, and breathtaking views - truly a one-of-a-kind home! (id:61476)
406 - 300 D'arcy Street
Cobourg, Ontario
Welcome to Unit 406 in the highly sought-after Dunbar Gardens! This bright and well-maintained end-unit townhouse condo offers 2 bedrooms, 4 bathrooms, and a thoughtfully designed layout in the heart of historic Cobourg. The spacious, open-concept great room features a walkout to a south-facing covered patio, perfect for enjoying natural light year-round. A cozy, finished basement provides additional living space, while the primary suite boasts a 3-piece ensuite, a walk-in closet, and a charming Juliet balcony. Convenient garage entry adds to the home's practicality. Ideally located within walking distance of schools, downtown, the beach, the boardwalk, & a variety of amenities, this home offers the perfect blend of comfort and convenience. Experience carefree condo living at an exceptional value! (id:61476)
2006 Hill 60 Road
Cobourg, Ontario
Welcome to your luxurious retreat! This exquisite 3+2 bedroom, 3.5 bathroom custom home, built in 2022, offers approximately over 4,000 square feet of meticulously designed living space on a sprawling 2-acre lot, just 5 minutes from the vibrant town of Cobourg and easy access to Highway 401.Step inside to discover elegant flooring throughout and a breathtaking open-concept layout that seamlessly blends living and entertaining. The heart of the home is a chef's dream kitchen, featuring high-end custom cabinetry and quartz countertops. The spacious living room boasts a striking tiled gas fireplace, with vaulted ceilings creating the perfect ambiance for cozy gatherings. The stunning laundry area features an ample amount of quartz countertop space and closet storage. Designed for functionality, this home includes an impressive office with custom glass doors for the ideal work-from-home setup. All three full bathrooms feature heated flooring and beautiful custom glass, tiled showers. Ascend the stunning maple stairs, complete with custom glass railings, to find an enormous fully functional nanny suite, complete with its own separate laundry, kitchenette, dining area, and living space. Plus, enjoy the bonus of a large games room, perfect for family fun! Vaulted ceilings and tall custom entryway doors add a touch of elegance while entering into the home. The large entertaining back deck with glass railings invites you to unwind and soak in the unobstructed views underneath a covered porch with fans. The high-end stone and brick exterior is complemented by a brand-new oversized asphalt driveway (2023) lined with beautifully landscaped armour stone features. The home also offers a spacious attached 3-car garage, plus an expansive heated detached shop with 2 overhead doors, both providing nearly 2,000 square feet of versatile space for all your hobbies and projects. (id:61476)



