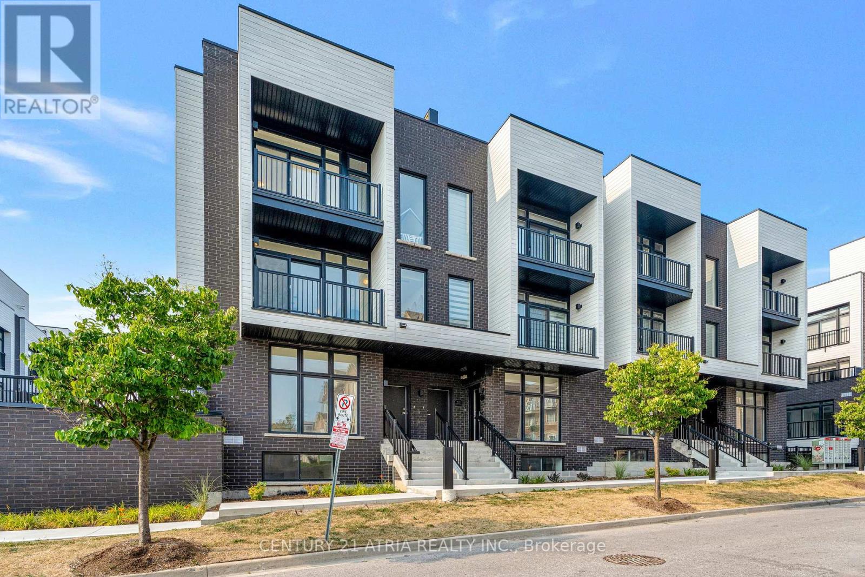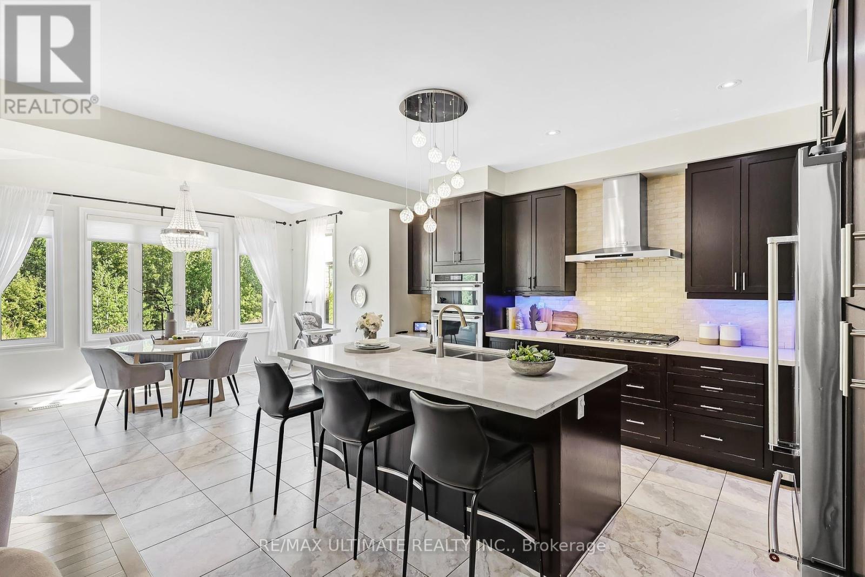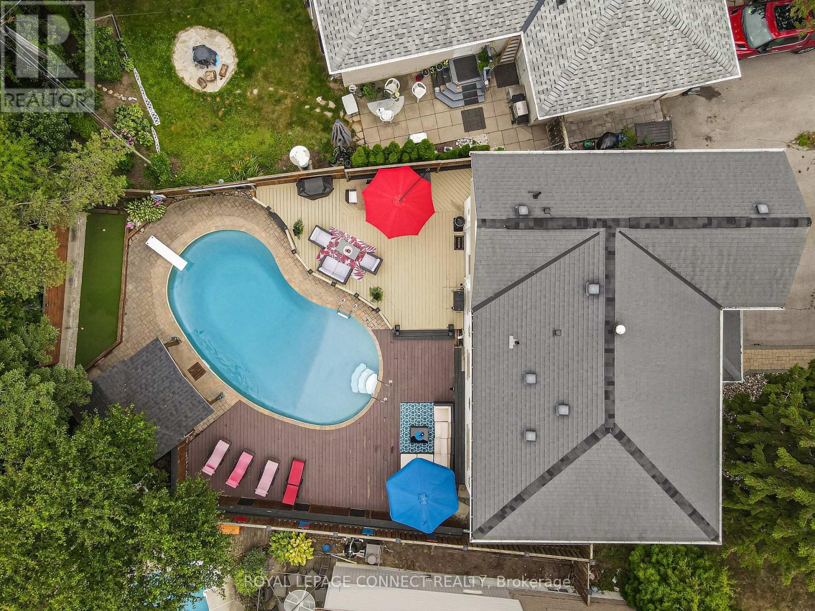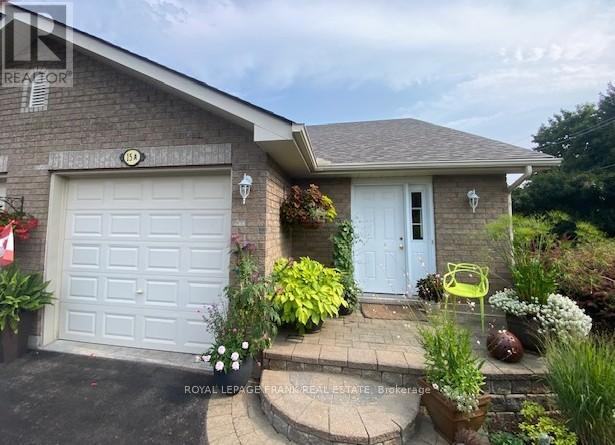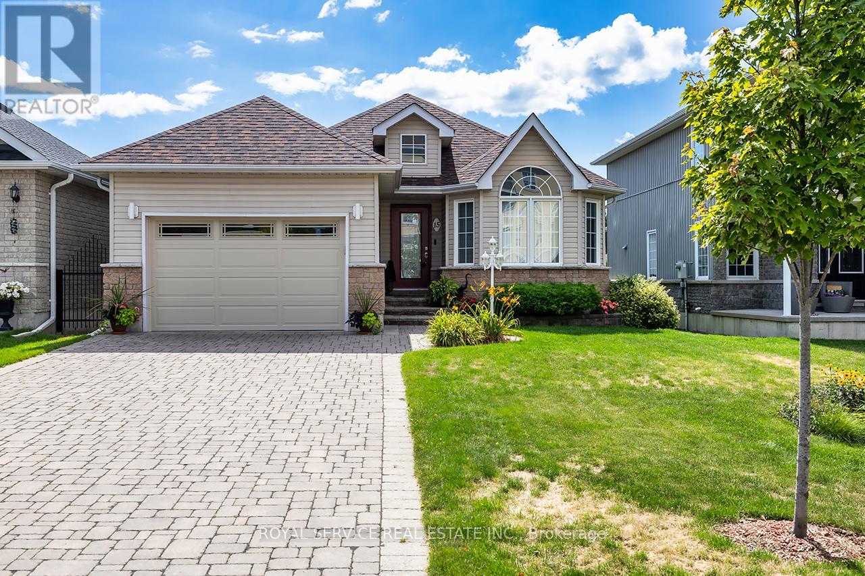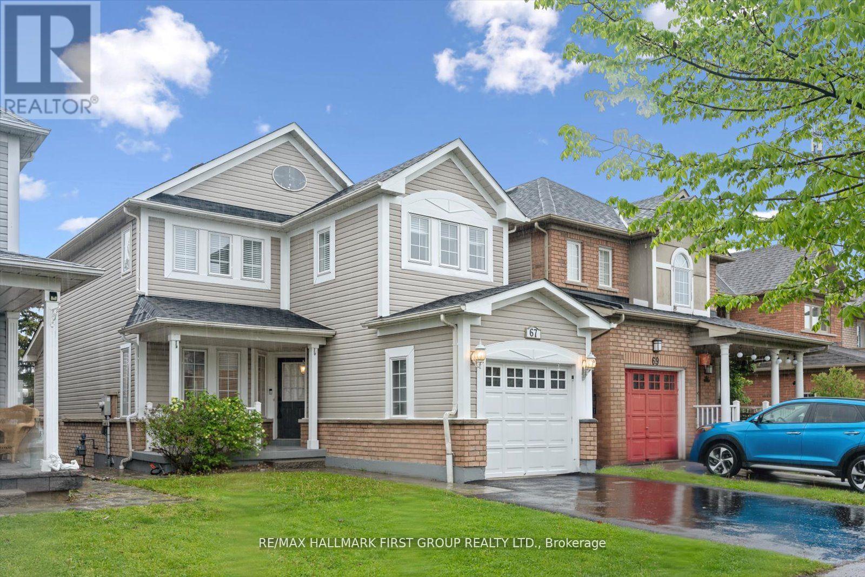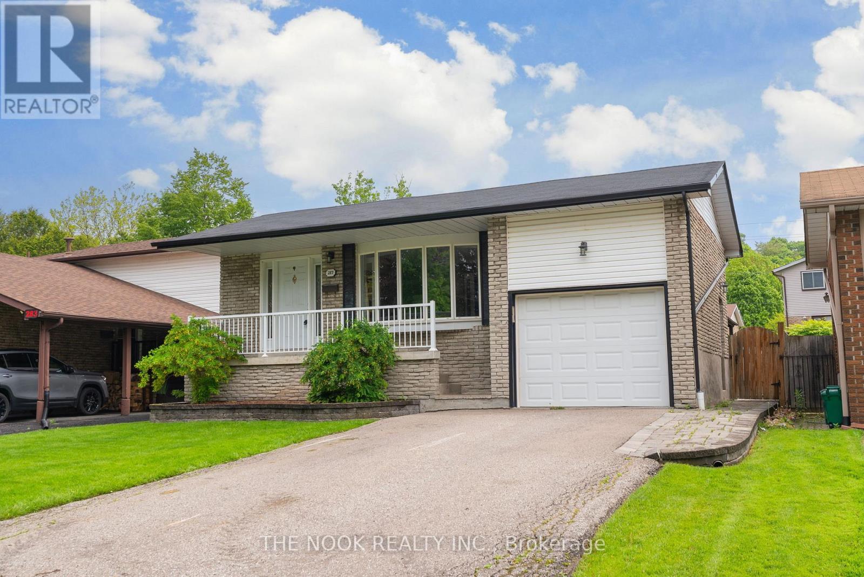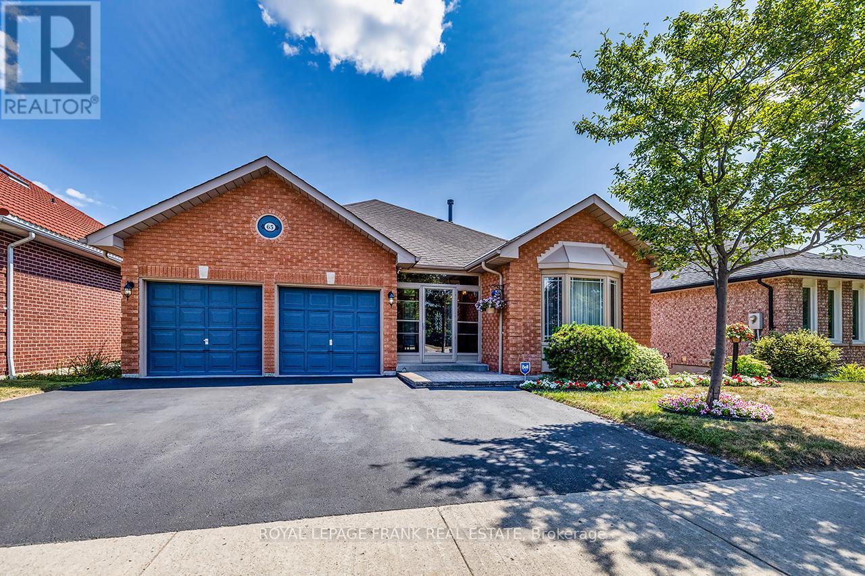15 - 188 Angus Drive
Ajax, Ontario
Brand New Townhome in Prime Ajax Location! Welcome to this bright and spacious 3-bedroom + den,2-bathroom townhome by Golden Falcon Homes, featuring a practical and modern layout. The versatile den offers the perfect space for a home office, study nook, or guest area. Enjoy two private outdoor spaces a balcony and a large rooftop terrace perfect for relaxing or entertaining. Ideally situated in a highly convenient Ajax neighbourhood, just steps from Costco, supermarkets, shopping centres, fitness facilities, the library, and the hospital. Easy access to the GO Train, public transit, and Highway 401 makes commuting simple and stress-free. Low monthly maintenance includes garbage removal, snow clearing, road maintenance, grass cutting, and common area landscaping. Don't miss this opportunity to own a brand-new town home in one of Ajax's most desirable and well-connected communities! Parking spaces are available for purchase in limited supply, offering added convenience if needed. (id:61476)
42 Donwoods Crescent
Whitby, Ontario
For the first time ever gracing the market let me introduce to you 42 Donwoods Cres! Where Luxury Meets Lifestyle, welcome to one of Whitbys most coveted & family-friendly neighborhoods. Be welcomed by a charming portico porch with a cozy seating area and stylish double-door entranceway. Inside, an airy open-concept living and dining area awaits, adorned with coffered ceilings, pot lights, and rich dark hardwood floors providing an elegant space ideal for entertaining.The heart of the home, the kitchen and family room, offers the ultimate setting for both culinary creativity and cozy conversation. The oversized kitchen is a chefs dream with stainless steel appliances, gas stove, sleek range hood, undermount lighting for an extra touch of ambiance, deep pot drawers & large pantry. Large island with double sink and bar seating. Convenient coffee/computer nook. The spacious family room is highlighted by a stunning floor-to-ceiling marble accent wall with an ultra-slim frame fireplace, delivering a sleek, modern aesthetic. Upstairs, the primary retreat offers a peaceful escape with a large walk-in closet, beautiful 5-piece ensuite featuring a soaker tub and separate glass shower giving a spa retreat right at home.Three additional generously sized bedrooms offer flexibility for children, guests, or home office setups, along with an additional open-concept loft /sitting area perfect as a lounge or easily converted into a fifth bedroom. Downstairs you can enjoy a professionally finished basement complete with full kitchen, 3-piece bathroom, bedroom area and walkout to fully fenced in backyard with optimal privacy and a walkout access. Basement is the perfect retreat for movie nights, entertaining, or in-law/nanny potential. Additional highlights include:Main floor laundry with garage access, cold room, Tesla charger. Minutes to top-rated schools, shopping, golf, dining, Thermea Spa and Hwy 407 . An exceptional neighborhood. (id:61476)
32 Harland Crescent
Ajax, Ontario
Welcome to a home that truly has it all -- space, comfort, and thoughtful touches throughout -- perfectly located in one of South Ajax's most desirable neighbourhoods. Just minutes from the lake, parks, hospital, schools, transit, the 401, and everything your family needs. Step inside to a bright and cozy living room where hardwood floors and a built-in electric fireplace create a space you'll love coming home to. The updated kitchen is both stylish and functional, featuring granite counters, stainless steel appliances, a breakfast bar, and warm porcelain floors. The spacious eating area offers a lovely view of the backyard where you'll find a sunny deck, a refreshing inground pool, and even your own putting green for a little fun and relaxation. Upstairs, the large primary suite is a true retreat with three walk-in closets, hardwood floors, a cathedral ceiling, and a beautiful 5-piece ensuite. The fifth bedroom offers flexibility as a home office or hobby room and is already prepped with capped gas and plumbing if you'd like to add second-floor laundry. The fourth bedroom does have stand alone custom closets -- an added bonus that can be negotiated with the seller. The finished basement adds even more room to spread out, complete with a dry bar, 3-piece washroom, dedicated office space, and a flexible room that's perfect for a home gym, studio, or playroom. This is a home made for real living -- filled with space, charm, and possibilities, both inside and out. (id:61476)
40 Glen Watford Road
Cobourg, Ontario
Love the lake? Love your space? Love coming home here. Short walk to Lake Ontario, then return to this 4-bed, 3-level charmer where sunlight, space and easy living meet. Inside: Open-concept living/dining glows with natural light perfect for holiday dinners or week-night homework Family-sized, eat-in kitchen flows overlooking an oversized family room: movie nights, game days, everyday hangouts Finished lower-level rec room gym, playroom, office, you decide Four large bedrooms give everyone a quiet retreat. Outside: Huge deck and tree-lined, fully fenced yard: grill, garden, stargaze, no sidewalks, extra parking and true country-in-town vibe. The lifestyle: Stroll to the waterfront trail, parks and marinas. Minutes to shops, schools and commuter routes convenience without the bustle. Homes in this sought-after pocket move fast. Book your tour today and start living the lake-side life youve been waiting for, & let your children play! (id:61476)
15a Gross Street
Brighton, Ontario
ENJOY the good living this fabulous freehold town home. Features the award winning gardens and exquisite landscaping. A spacious corner lot , this home offers very easy access to town shops and services, easy 2 block walk to public school and close to the town library, curling club and arena. Nearby are the beautiful beaches and Pres'quile Bay , Lake Ontario, Sand beaches and Provincial Park. Well appointed and comfortable main level has 2 bedrooms, a bright and roomy kitchen-dining, light bright south living room with patio door to rear 12' x 12' deck area and a lower lawn patio area. Direct access to the garage. Plus a Mf laundry. A finished lower area level features a comfortable rec rm. A family games room area adjoins , a large lower bedroom with big walkin closet, next to the full 4 pc bathroom. There is also the large utility room for extra storage, a work space , etc. A well cared for home with low maintenance inside and out. (id:61476)
17 Huron Drive
Brighton, Ontario
Welcome Home! If you're looking for a great family home in a wonderful location here it is! This charming 3-bedroom, 1.5-bath home offers all the space your family needs. The main floor features a cozy living room with french doors leading to the charming front porch, a dedicated dining area, and a functional kitchen perfect for everyday living and entertaining. The upper level offers three spacious bedrooms and a 4pc bath. Head down to the lower level, where you'll find a spacious family room, a convenient 2-piece bath, and a laundry area. A walk-out from the family room leads to a deck, providing easy access to the beautifully landscaped backyard ideal for kids, pets, and outdoor gatherings. The basement offers even more room for fun, with plenty of space for a playroom, games area, or home gym whatever suits your family's lifestyle. This home is perfectly situated in a family-friendly neighborhood, with a path directly across the road leading to a park featuring play equipment for the kids and scenic walking trails. You'll also enjoy being just minutes from Presqu'ile Provincial Park, downtown Brighton, and Highway 401 making daily errands and weekend getaways a breeze. Don't miss your chance to create lasting memories in a home that truly has it all! (id:61476)
15 Bloom Avenue
Clarington, Ontario
This charming bungalow in a prime Newcastle location is truly move-in ready! Nestled in a mature neighbourhood, it offers convenience right at your doorstep just minutes to grocery stores, restaurants, schools, the library, and more. Step inside to a well-maintained home with a warm and inviting layout. The formal living room, filled with natural light from large windows, is the perfect place to welcome guests or enjoy a quiet evening. The open-concept kitchen features quartz countertops, ample cupboard space, and overlooks the spacious dining area and family room. Hardwood floors flow through these spaces, creating a seamless and inviting feel. The primary bedroom includes a walk-through closet and 4-piece ensuite, while the second bedroom offers direct access to a semi-ensuite for added convenience. A three-season sunroom, complete with wall-to-wall windows and a walkout to the private, fenced backyard with manicured perennial gardens, is the perfect place to relax and unwind. The fully finished basement extends your living space with a bright rec room featuring above-grade windows and pot lights, a 3-piece bathroom, and a third bedroom with a double closet. You'll also find plenty of storage, a main floor laundry closet, and direct access to the single-car garage, all designed for everyday ease. A wonderful blend of comfort, convenience, and lifestyle ready for you to call home! Updates Include: Garage Door(2025). Furnace & AC (2024), Shingles, Sunroom & Generac(2020). (id:61476)
848 Swiss Heights
Oshawa, Ontario
First Time Ever Offered! This one-of-a-kind home has been lovingly maintained by the original owners and sits on a rare premium double lot in one of North Oshawa's most exclusive neighborhoods. With over 100' of frontage and 150'+ depth, the private, sun-soaked backyard is a true oasis featuring a sparkling inground pool, oversized deck, and total seclusion. Inside, you'll find 4 generous bedrooms including a massive principal retreat with a recently renovated ensuite, and a bonus finished basement complete with a custom wine cellar. The attached garage has room for 2 cars PLUS plenty of storage and the huge driveway parks up to 8 cars. Prime location with easy 401/407 access and just steps to transit and all the shops & restaurants at Harmony & Taunton. This unique home is a once-in-a-lifetime opportunity; don't miss your chance! (id:61476)
67 Tallships Drive
Whitby, Ontario
Welcome to 67 Tallships Drive, a beautifully maintained 2-storey detached home (linked underground) in the sought-after Whitby Shores community. What truly sets this property apart is the fully finished walk-out basement. With its own private entrance via a hardscaped staircase, the basement features a complete second kitchen, dedicated laundry, a spacious bedroom, a full washroom, and a cozy outdoor living area with gardens and a large, covered patio. This self-contained space offers privacy, functionality, and comfort.Upstairs, the main home boasts a spacious layout with tasteful decor, two full bathrooms on the second floor, and convenient direct access from the garage. The bright main kitchen opens onto a large deck with no rear neighbours, offering a serene and private setting ideal for entertaining. With two separate laundry areas and exceptional versatility throughout, this home is ideally located within walking distance to the waterfront, top-rated schools, parks, shopping, restaurants, the GO Train, and more. A rare opportunity in one of Whitbys most desirable neighbourhoods (id:61476)
287 Viewmount Street
Oshawa, Ontario
Welcome to your dream home in the highly sought-after Donnovan neighborhood of Oshawa! This charming four-level back-split home is a hidden gem, offering a unique blend of comfort, style, and convenience. With 3 spacious bedrooms plus an additional bedroom there's plenty of space for everyone. The primary bedroom is a peaceful retreat, while the other bedrooms offer flexibility - think home office, guest room, or creative space. This home features 2 well-appointed bathrooms. Each bathroom is designed with a perfect balance of functionality and style. The heart of the home, the kitchen, is a culinary dream. It's the perfect spot to whip up a family meal or entertain friends. The open-concept living and dining area is warm and inviting, perfect for hosting dinner parties or enjoying a quiet night in.But the perks don't stop inside. Step outside and you'll find a beautifully backyard. It's your own private oasis with a hot tub, perfect for summer BBQs, gardening, or simply enjoying a cup of coffee in the morning sun.Location is everything, and this home has it in spades. Nestled in a friendly community, you're just a stone's throw away from all amenities - shops, schools, parks, you name it. Plus, with easy access to the 401, your commute just got a whole lot easier. Don't miss out on the opportunity to make this dream home your reality! (id:61476)
78 Holtby Court
Scugog, Ontario
Nestled on a quiet court in the prestigious Canterbury Common Active Adult Lifestyle Community, this exceptional executive bungaloft offers an unparalleled blend of luxury, comfort, and lifestyle. Less than 3 years old, this home sits on a premium, deep lot backing onto mature trees for added privacy. Step inside to discover rich hardwood floors and a thoughtfully designed layout, perfect for both everyday living and elegant entertaining. The chef's kitchen boasts quartz countertops, stainless steel appliances, and a centre island, ideal for hosting family and friends. The Great Room impresses with vaulted ceilings, floor-to-ceiling windows, and a cozy gas fireplace, creating a bright and inviting space filled with natural light. The main floor also features two spacious bedrooms, including a serene primary suite complete with a walk-in closet and a beautifully appointed ensuite. The loft features a spacious third bedroom, a full bathroom, and a versatile bonus area perfect for a home office or lounge. Spacious double car driveway and garage with convenient EV rough-in ready for your electric vehicle charging needs! Residents of Canterbury Common enjoy exclusive access to The Centre, a private leisure and social facility with an outdoor pool, fostering a true resort-style living experience. Located just moments from Port Perry's scenic waterfront trails and vibrant downtown, this stunning bungaloft is the perfect place to call home. Please Note The Home Is No Longer Staged (id:61476)
65 Garden Street
Whitby, Ontario
Imagine being in the centre of it all while cradling the serenity and privacy of easy, peaceful living - oh wait, you don't have to imagine! Come visit 65 Garden Street to see what I am on about! This spic and span 4 bedroom, 3 level brick bungalow has been meticuously maintained and provides over 3000sq ft of living space. With so much to offer, including ample/separated living space that will speak to multi-generational and growing families alike, you will not want to miss out. Walkouts from all 3 levels - come and enjoy the country-like setting. The property abuts a ravine with Pringle Creek trickling by in the back - watch from your deck with morning coffee. Interlocking patio at lower level walkout basement has corrugated ceiling and is wired for a hot tub.True nature at your fingertips - sell the cottage - you will feel like you are there when you walk out back from any door! 2024 2nd floor carpet, 2024 furnace humidifier, 2021 composite asphalt shingles, 2021 3 car asphalt driveway, 2017 kitchen glass door with integral style blinds, 2015 high efficiency natural gas furnace, 2015 central air conditioning. Close to schools, amenities, 401 and transit. Boasting a very versatile floor plan - you can choose your own layout. Bring the kids AND the in-laws - there is enough room for everyone! Come see for yourself! (id:61476)


