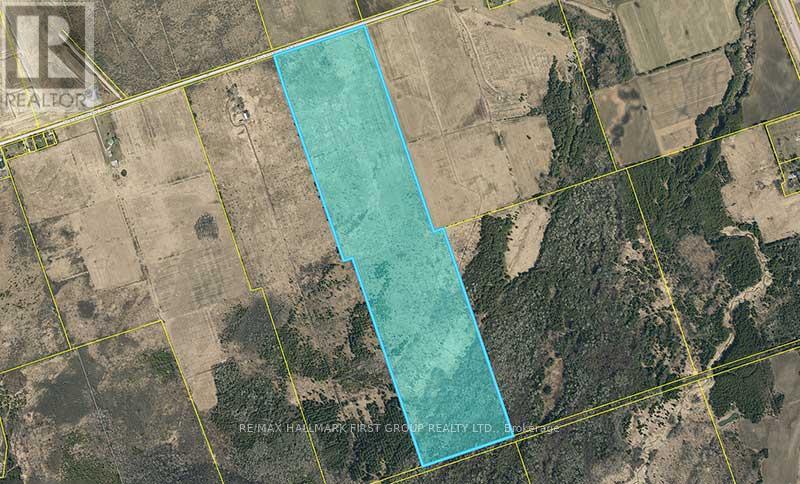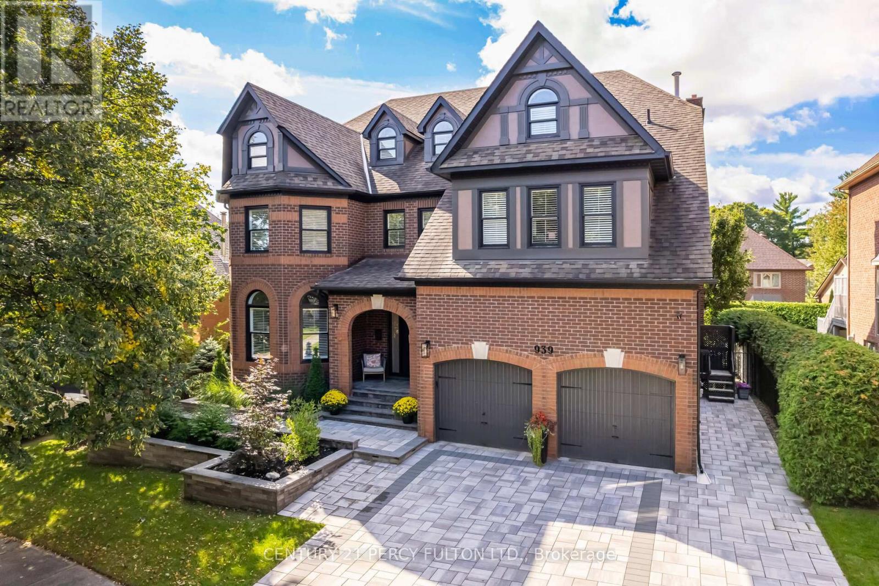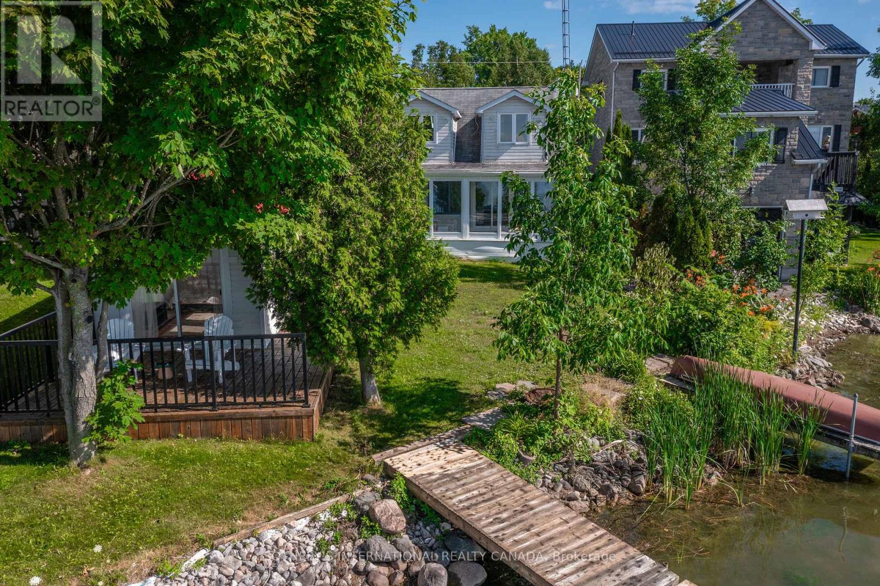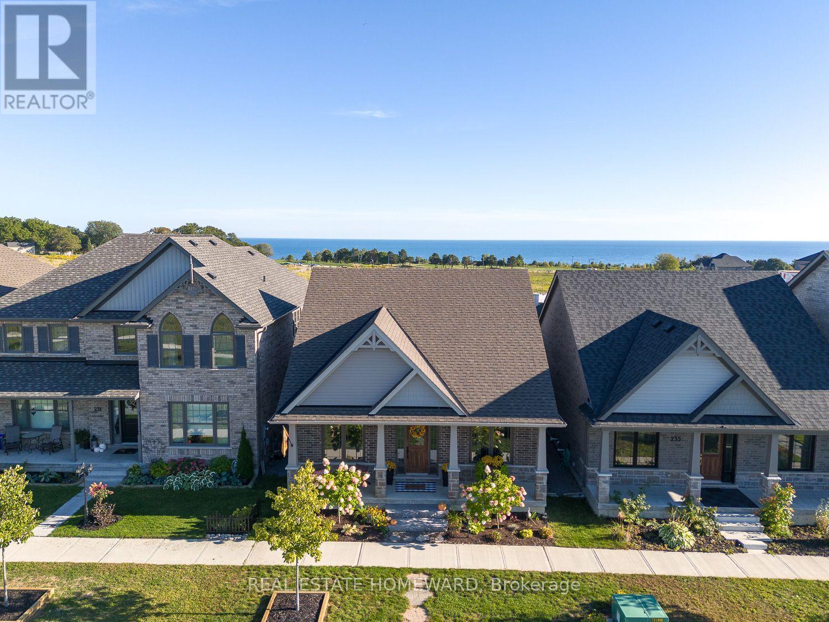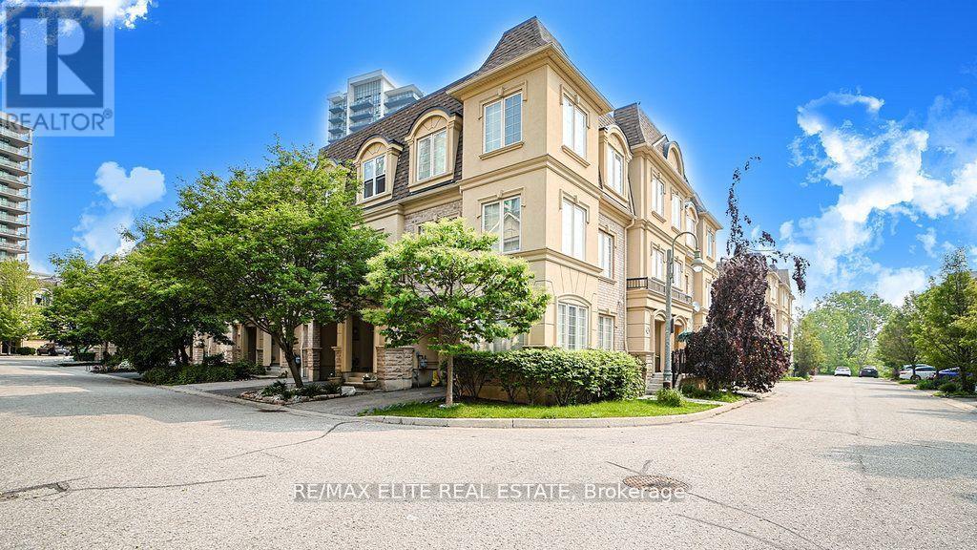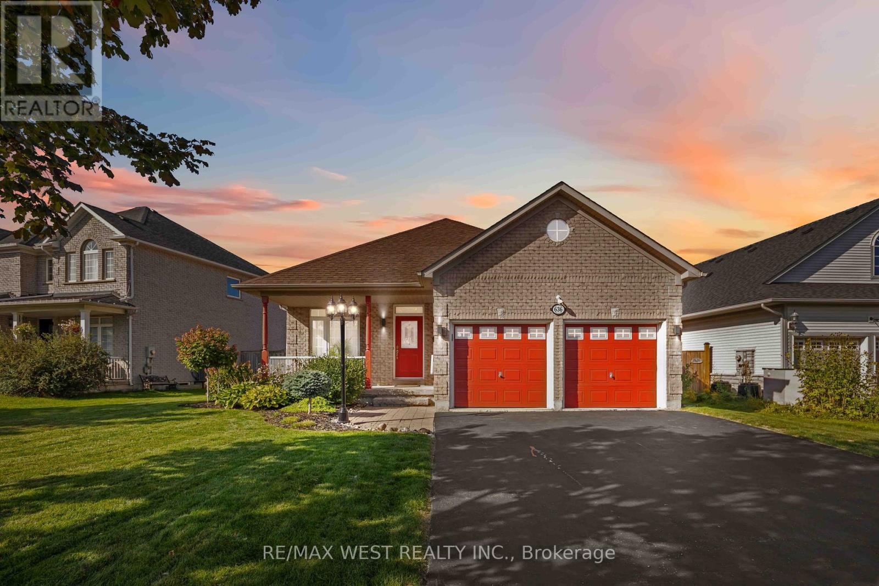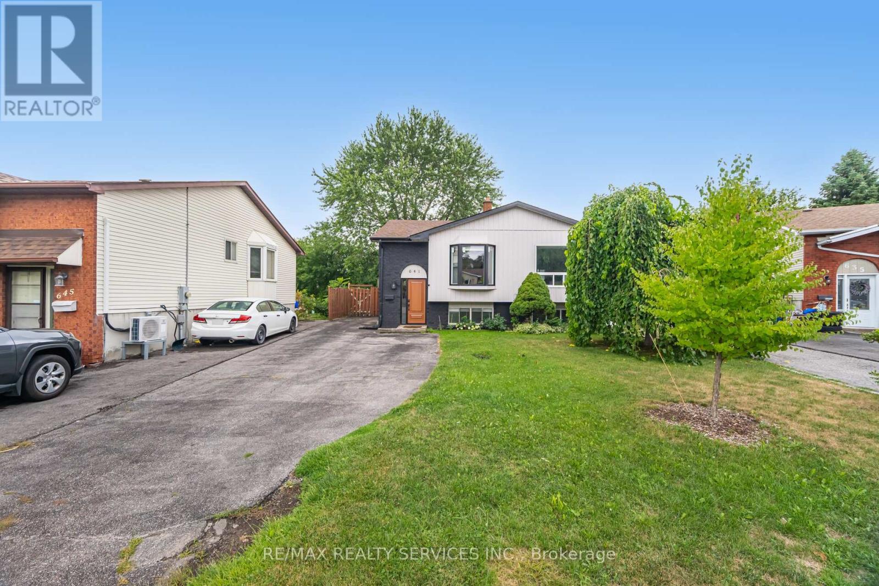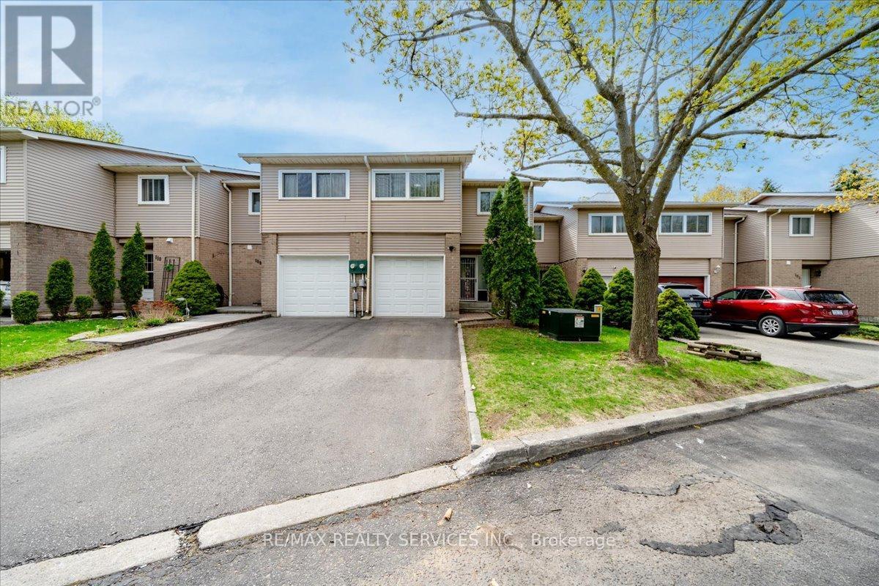0 5 Concession Road
Brock, Ontario
Incredible opportunity to own a 100+ acres of versatile land in the heart of Brock Township. Located just minutes from the vibrant town of Beaverton and the shimmering shores of Lake Simcoe, this vacant lot offers the perfect setting for a future residence, recreational retreat, or a long-term investment.Zoned RU (Rural), the property permits the construction of one dwelling as per the Township of Brock ideal for those seeking privacy and space while still being conveniently close to modern amenities. With the flexibility for residential, commercial, or industrial potential (non-farmer owned), the possibilities here are as open as the land itself.Surrounded by a peaceful rural landscape and dotted with mature trees and open skies, the property is within easy reach of Beavertons shops, restaurants, and essential services. Enjoy weekend strolls along Lake Simcoe's waterfront, spend the day at Harbour Park or the Beaverton Yacht Club, or take part in the regions many outdoor activities from boating and fishing to snowmobiling and hiking.With quick access to major roads, you're also under 40 minutes to Orillia and less than 90 minutes to the GTA. Whether you're dreaming of building a custom home or looking to secure a rare piece of land in a growing community, this is a property that offers peace, potential, and proximity to the best of Durham Region and the Kawartha Lakes. (id:61476)
939 Duncannon Drive
Pickering, Ontario
Absolutely Stunning * 4+2 Bedroom 6 Bathroom 2-St Plus Loft Home in prestigious Pickering Neighbourhood * 5042 Sq. Ft. Plus 2009 Sq Ft. in Basement - TOTAL 7000 Sq.Ft. * Enjoy Entertaining in the Private Tranquil Backyard with 6 Ft Deep Heated Inground Salt Water Pool, Large Composite Deck, and Gazebo with Gas Fireplace * No Carpet * 9 Ft. Ceilings on Main Floor * 3 Full Bathrooms on the 2nd Floor * New Hardwood Floors * Oak Spiral Stairs with Wrought Iron Pickets * California Shutters * Pot Lights * Crown Moulding * Large Entertainment Room on 3rd Floor Loft - Great for Families or Teenager's Retreat * Finished Walkout 2 Bedroom Basement Apartment with Kitchen, Dining Room, Rec Rm, 2nd Laundry Room and Bathroom * Interlock Driveway, Entranceway & Front Landscaping ('23) * Pool Heater ('21) * Mostly Newer Windows (id:61476)
148 Coleman Crescent
Scugog, Ontario
THE BEST CONDO ALTERNATIVE! Forget paying maintenance fees - discover the perfect blend of serenity and convenience in this charming 1.5-storey detached home, located in the quiet waterfront community of Janetville, a terrific little pocket bordering Durham Region and the Kawarthas, just a little over an hour from Toronto. Nestled along the southern shore of Lake Scugog and situated on the Trent-Severn Waterway, this scenic four-season property, accessible by public road, offers breathtaking panoramic views and vibrant western sunsets. The home has been thoughtfully updated and features a large porch area, an open-concept main floor that seamlessly connects the kitchen, dining, and living areas, ideal for relaxed lakeside living or entertaining. A bright, all-season sunroom with floor-to-ceiling windows that bring in stunning lake views and sunsets year-round. A cozy gas fireplace adds warmth and charm during cooler months. Enjoy the great outdoors with two private docks, perfect for swimming, kayaking, fishing, or boating. A separate, finished, adorable bunkie provides extra space for a home office, a children's playhouse, or a creative studio complete with sliding glass doors to a private deck. Whether you're searching for a weekend retreat or a year-round escape from city life, this character-filled home delivers a peaceful lifestyle with access to nature and nearby amenities like golf, swimming and most watersports, biking, hiking, and more. * Bunkie is virtually staged. (id:61476)
233 Strachan Street
Port Hope, Ontario
On The Shores Of Lake Ontario Near The Lovely Town Of Cobourg You Will Find Another Very Pretty Small Town. Port Hope And Its Magical Downtown Is Truly Full Of Character and Historically Beautiful Properties. The Lovely Town Of Port Hope Also Has A Beautiful Newer Subdivision Area By The Lake. This Newer Move In Ready Home Will Inspire and Maybe Even Be The Final Push That You Are Waiting For To Get Away From The City And Enjoy The Better Way Of Life Only About An Hour Or Less Away. Great Shopping, Cafes, Restaurants And Of Course The Live Theatre Performances At Capital Theatre Are Just Some Of The Wonderful Assets Of Port Hope. Golf Courses, Trails, Horse Riding And Swimming In Lake Ontario Are All Great Activities Just Minutes Away. The Incredible Open Concept And Spacious Layout Of This 3+1 Bedroom Detached Home With 4 Bath, Main Floor Laundry Even Has A Stunning Lake Ontario View. The Finished Basement Provides Some Great Entertaining Options Or Maybe A Private Area For Multi Generational Living. The Kitchen Is Everything And Maybe More Than What you Would Expect. Actually The Entire Home Has So Many Upgrades That You Need To See And Really Would Be Hard To Disappoint Even The Pickiest Of Buyers. Truly Blessed and Excited To Present This Spectacular Home In Port Hope To Everyone. Room Measurements Coming Soon For This Spacious Oakwood Model. (id:61476)
80 Fry Crescent
Clarington, Ontario
Welcome to your dream home with in-law suite potential! This beautifully cared-for 3-bedroom, 4-bathroom detached home offers over 1,700 sq. ft. of thoughtfully upgraded living space in a warm, family-oriented neighbourhood. The bright and inviting layout features a modern renovated kitchen with stainless steel appliances, abundant cabinetry, and stylish finishes - perfect for everyday living and entertaining alike. Upstairs, you'll find 3 spacious bedrooms with generous closets, while 4 updated bathrooms throughout the home add comfort and convenience. The fully finished basement is a highlight, offering endless possibilities for an in-law suite, multi-generational living, or a great hangout space. Complete with a bathroom, wet bar, and open living area, its ready to be customized to suit your family's needs. Outside, enjoy a fully fenced backyard designed for barbecues, gardening, or simply relaxing in your own private escape. Extras include: stainless steel appliances, heated bathroom floors, updated flooring, plenty of storage, and a fenced yard. Ideally located close to excellent schools, parks, shopping, public transit, and with quick access to Hwy 407 & 401, this home delivers comfort, flexibility, and a fantastic location all in one! ** This is a linked property.** (id:61476)
B40440 Shore Road
Brock, Ontario
Thorah Island Retreat 81 Acres of Private Waterfront on Lake Simcoe. Escape to your own secluded paradise with this exceptional island retreat, located just a short 10-minute boat ride (approx. 3 miles) from Beaverton Harbour on beautiful Lake Simcoe. This rare offering features a pristine, private setting with a mix of mature forest, scenic walking trails, and over 200 feet of clean, weed-free rocky shoreline perfect for swimming, kayaking, and relaxing by the water. The charming cottage boasts an open-concept kitchen, dining, and living area filled with natural light, skylights, a center island, and large picture windows offering panoramic lake views. A wood-burning fireplace and newer wood stove provide warmth and comfort for cozy evenings. Note cottage is insulated for 4 seasons. Step outside onto the expansive wrap-around deck to fully enjoy the peace and beauty of island living. Detached 1.5-car garage, steel roofing on both cottage and garage (installed May 2022), Shoreline fire pit for unforgettable nights under the stars. A truly unique opportunity to own a private waterfront sanctuary just a short distance from the mainland. Enrolled in a transferable Forestry Management Program for added value. Note: This property is accessible by boat only, and dock is not currently installed. (id:61476)
79 - 1250 St Martins Drive
Pickering, Ontario
Bay Ridges sought after bright south west exposure, 3-storey town "San Francisco By The Bay" is located in Frenchman Bay. There are 3 bedrooms ( 2 + den/nursery), the primary bedroom with 4 pc ensuite bath, and his and hers closets. There is a powder room on the second floor, and a 4 pc main bathroom on the third floor. All the windows look out to tree-tops with blossoms and birds. They are large with sunny exposure, and they are all new with a lifetime warranty transferable to the buyer. This 1651 s.f. Home is professionally painted and ready for immediate occupancy. The large rooftop deck is a private entertainment feature. Easy access from the 401 to Liverpool Road and the GO station on Bayly, near Pickering Town Centre, Entertainment, Marina on Wharf St., on Lake Ontario, and Rouge National Urban Park and nature trails. It is located near U of T Scarborough campus, College, Dunbarton H S, Fr. Fenlon C S, and financial institutions, hospitals in Scarborough and Ajax, as well as shops and restaurants in the immediate San Francisco Bay community. This townhouse is freehold, but the common element is a POTL DCECC No. 225 which you are a part owner. The common element fee is currently $105. monthly, not including water. The services included in the maintenance fee are snow removal, landscaping common areas, garbage, and recycling. Water/equal billing is billed by the POTL manager. Buyer to verify all measurements and taxes. A Status Certificate for the POTL is available upon request. *The Seller will consider a Vendor takeback 1st mortgage up to 35% of the sale price, terms & conditions apply. (id:61476)
636 Faywood Crescent
Oshawa, Ontario
Welcome To A Home That Truly Has It All - Style, Space, Comfort And Sophistication. A Rare Bungalow Masterpiece On A Premium Lot, Over 3,000 Sq. Ft. Of Luxury Living, Located In The Highly Sought-After Eastdale Area Of Oshawa! This 6-Bedroom, 4-Bathroom Bungalow Is A Showstopper, Offering The Perfect Blend Of Modern Upgrades, Meticulous Care, And Sun-Filled Open Living. From The Soaring 9-Ft Ceilings To The Elegant Hardwood Floors, California Shutters, And Endless Natural Light, Every Corner Radiates Comfort And Class. Enjoy A Chef-Inspired Kitchen With Extended Ceiling Cabinets, Quartz Counters, Backsplash, And Premium Finishes. The Spacious Open-Concept Design Flows Seamlessly Throughout, While The Fully Finished Basement With Bar Windows Adds Incredible Versatility For Family Security And Entertaining. Special Features Include: Central Vacuum With Floor Kick System, Garburator, Vac Pan/Toe Kick, Basement Window Security, Upgraded Lighting, Garden Sprinkler System, Sealed Fencing, Double Car Garage, Impressive Custom Built Party-Size Deck And Gazebo, Full Power Generator And More. Every Detail Has Been Thoughtfully And Immaculately Maintained. Ideally Located Near Townline Rd, Minutes From Highways, Schools, Parks, Hospital, And Shopping. This Is The Rare Bungalow That Delivers Both Convenience And Luxury. A True Forever Home. Don't Miss Your Chance; Homes Like This Don't Come Around Often! (id:61476)
89 Cachet Boulevard
Whitby, Ontario
"Luxury Living In The Heart Of Brooklin!" Absolutely stunning 4-bedroom all brick executive home in family-friendly Brooklin! This fully upgraded property features hardwood floors throughout, crown moulding, pot lights, and an open-concept family room with a gas fireplace, separate living and formal dining room. The modern kitchen boasts quartz countertops, centre island, stainless steel appliances, and walkout to a landscaped backyard with stone patio, gazebo, and mature trees. newer tankless hot water unit(2023), renovated ensuite Washroom (2023), quartz counters in all washrooms, most windows replaced in 2018, and a durable metal roof in 2016. The finished basement (2016) includes a full bathroom with heated floors. The home is Smart-wired throughout, owned furnace, AC and a Tankless Hotwater Unit. Close to schools, parks, and transit. This light-filled open concept home offers true luxury living in one of Brooklin's most sought-after neighbourhoods (id:61476)
641 Deauville Court
Oshawa, Ontario
Stunning Move-In Ready Home Perfect For First-Time Buyers, Retirement Or Downsizers! Nestled On A Quiet Cul-De-Sac Court Minutes From Harmony Creek Trail And All Amenities. Conveniently Located Beside Public Transit And On A School Bus Route, This Home Offers Both Comfort And Accessibility. Step Inside To A Spacious Open-Concept Main Floor With Pot Lights, Laminate Flooring, And A Large Front Closet With Glass Sliding Doors. The Newly Renovated Kitchen (2024) Overlooks The Yard And Features A Ceramic Backsplash, Custom Sink, Wine Rack, And Built-In Appliances. Bathrooms Include A 3-Piece With Walk-In Glass Shower (2022) And A Main Bath With Vanity, Flooring, And Porcelain Tub Surround (2024). The Bright Lower Level Offers Above-Grade Windows, Storage, Full 3-Piece Washroom, And Laundry/Furnace Room With Newer Washer. Featuring 3 Bedrooms, Fresh Paint, Updated Trim & Doors (2024), And A Furnace (2021). Outside Enjoy A Fully Fenced Yard With A 13X10 Shed And Parking For 5 Vehicles. A Beautifully Renovated Home In A Sought-After Location! (id:61476)
432 Park Road N
Oshawa, Ontario
Welcome to 432 Park Road North, conveniently located in Central Oshawa. This updated 3+1 bedroom raised bungalow, sits on an oversized corner lot and overlooks the Oshawa Golf and Country Club, across the street. Inside has been thoughtfully updated to make the most of the space, with an office, family room (or home theatre), additional bedroom and a full washroom in the finished basement, that can be accessed through a separate entrance under the carport, making it ideal for an in-law suite or a duplex conversion. If you'd prefer to use the space for yourself, the converted carport is the perfect place to fire up the smoker and host friends and family for some alfresco dining before relaxing and enjoying a few drinks under the gazebo or around the firepit in the large backyard, completely enclosed by privacy fencing. Back inside, you'll notice a number of unique details that separate this home from the competition. From the quartz counters in the kitchen, oversized pantry and the double sink in the family bathroom to the fireside dry bar in the theatre room, and the newly installed egress window in the basement bedroom, every effort has been make to make this home the one you have been looking for. (id:61476)
108 - 1133 Ritson Road N
Oshawa, Ontario
This is a fantastic opportunity to own a well-located townhome in a highly desirable family-friendly neighbourhood, offering unbeatable convenience with L.A Fitness, Groceries, Medical Facilities, Restaurants, Schools, Parks & Public Transit within walking distance. The home features a recently renovated kitchen with ample cabinetry and a walk-out to the backyard, while the main level is bright and modern with newly installed pot lights. Upstairs you will find 3 spacious bedrooms and a private 4 - piece bath, making this move in ready townhome ideal for first-time buyers or investors-don't miss out, as properties in this prime location won't last long! Motivated Seller! (id:61476)


