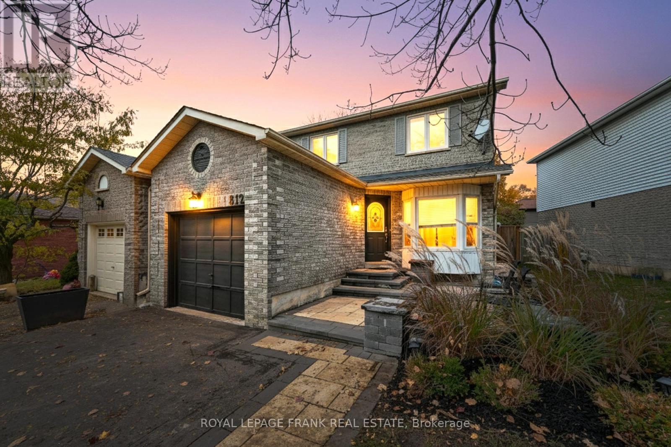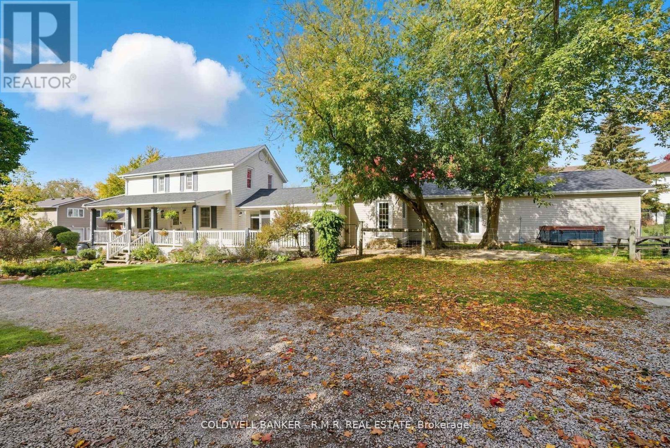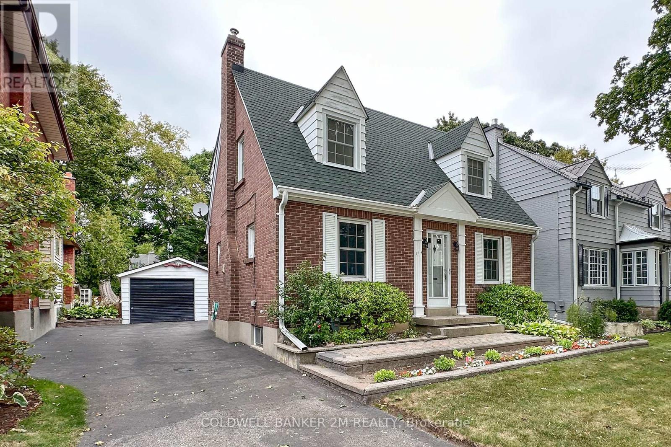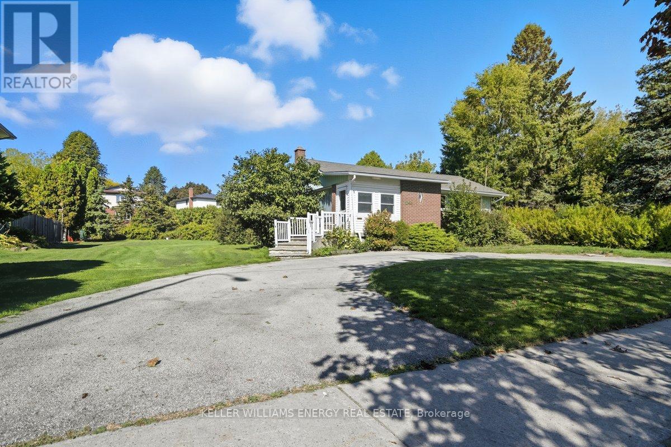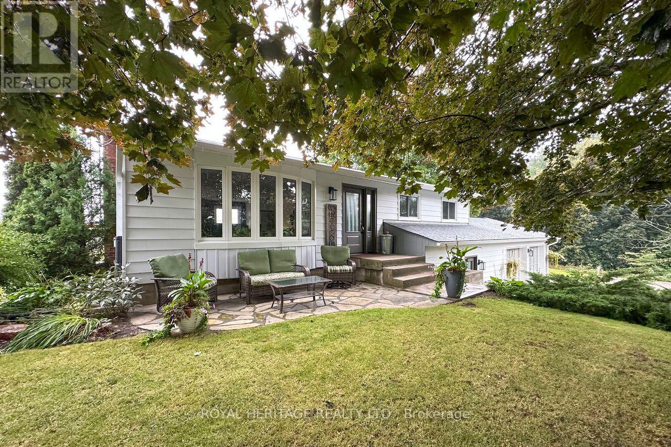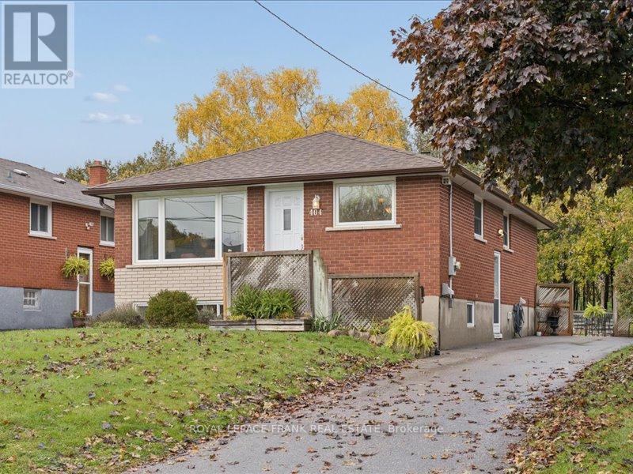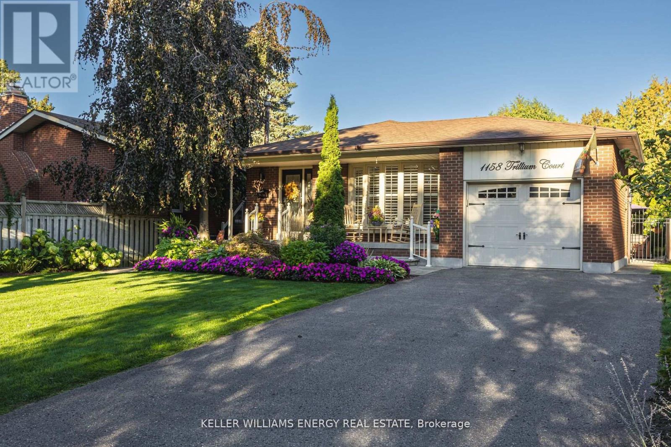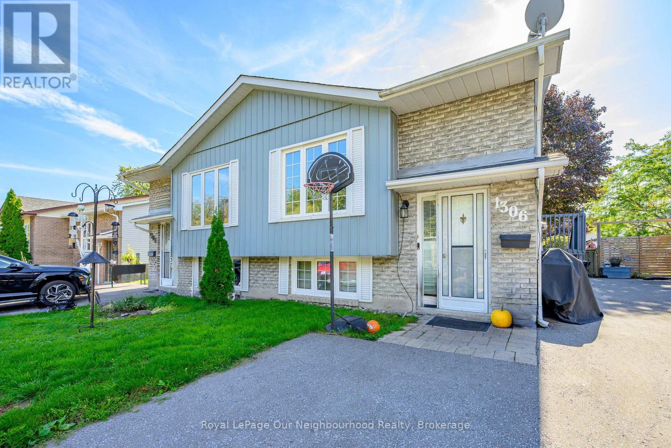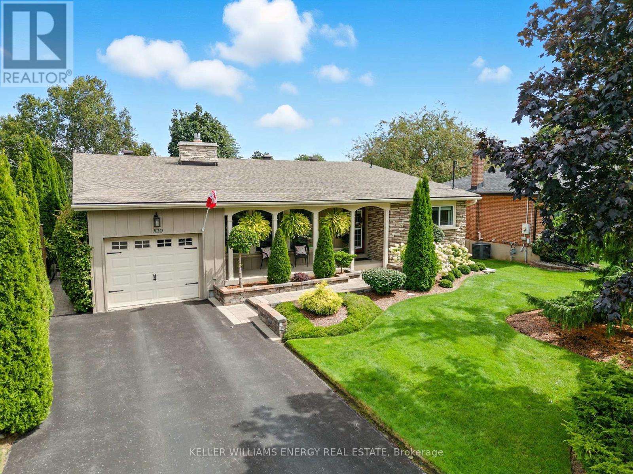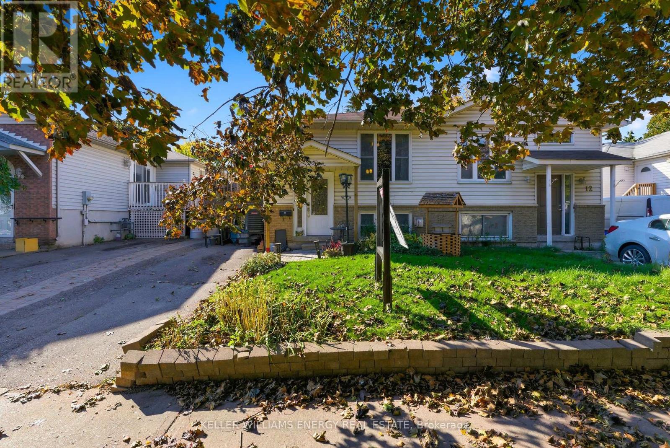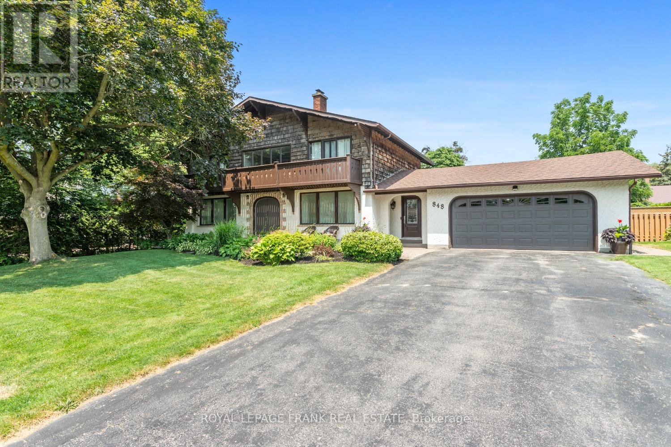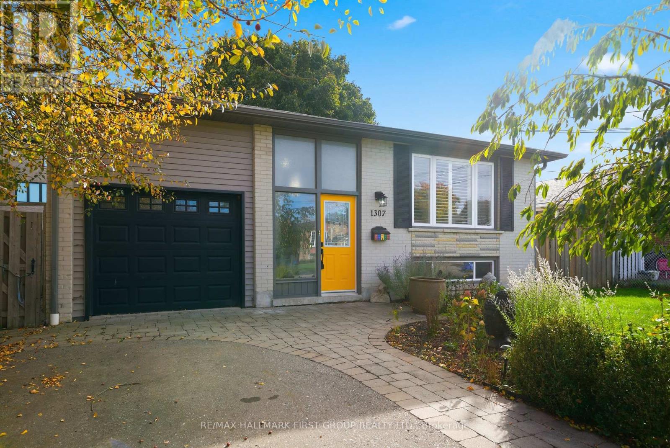812 Attersley Drive
Oshawa, Ontario
This Beautifully Maintained, Move-In-Ready 3+1 Bedroom, 3 Bathroom Is Located In One Of Oshawa's Most Sought-After Neighbourhoods!! It Offers Space, Tasteful Upgrades, & Incredible Convenience. Freshly Painted Throughout (2025) Enjoy A Modern, Neutral Space That Is Ready For Your Own Personal Touches. Custom Kitchen With Quartz Counters & Breakfast Bar, 3 Renovated Bathrooms. Primary Bedroom Features Private Vanity, Large Walk In Closet & Semi Ensuite. Finished Basement With Great Rec Space, Laundry, 3 Pc Bath & 4th Bed/Office. Ideal For A Recreation Room, Media Area, Or Extended Living Space. Garage Fully Spray-Foam Insulated & Drywalled With Direct Access To Home, Perfect For Year-Round Use, Gym, Or Hobby Space. Landscaped Front, Side & Backyard - Professionally Designed Outdoor Spaces With Great Curb Appeal Driveway Parking For 4 Vehicles. Nestled In The Highly Desirable Pinecrest Community Steps To Top-Rated Schools, Parks, & Trails. Minutes To Shopping, Restaurants, Rec Centers & All Amenities. Quick Access To Highway 401 & 407 For Easy Commuting. This Gorgeous Home Has Everything A Growing Family, Downsizer Or Investor Could Ask For!! ** This is a linked property.** (id:61476)
5067 Wixson Street
Pickering, Ontario
Motivated Sellers!! Welcome to this beautiful multi-generational home located in the highly sought after community of Claremont. Built in 1888 this home features plenty of charm. Located just 10 minutes from the 407 making commuting a breeze. Situated on just over an acre with fruit trees, beautiful gardens and a cozy front porch, this home has something for everyone. Enjoy the heated two car garage and recently finished addition complete with 2 bedrooms, a brand new laundry room and an accessible barrier free 3 piece bath. The house features multiple entrances and separate driveways to make this a great space for an in-law suite or potential rental. The addition has been recently finished with separate heat and A/C for maximum comfort. The yard is fully fenced to keep the kids and dogs safe. A new septic was installed in 2024 and the drilled well offers plenty of water for every day use. A highly rated public school is within walking distance and bussing to Uxbridge High School make this the perfect place for a growing family. Enjoy growing your own fruit and vegetables and there is a small greenhouse to store your plants. Enjoy the quieter life while still being close to the city. Don't miss out! (id:61476)
114 Lauder Road
Oshawa, Ontario
Great Value in this Exceptionally maintained and cozy home. One of Oshawa's finest tree-lined streets. Very quiet and private backyard. Family sized kitchen & living room. There are hardwood floors under the carpets. Covered back porch, sit out and enjoy the peace and quiet, while listening to the birds. The oversized detached garage measures 30' x 15' feet and has electricity & a wood burning stove. Attached to the back of the garage is a 13' x 10' foot garden shed. Updates include: gas hot water system, breaker panel and vinyl windows. Walking distance to elementary and high schools, steps to Connaught, Alexandra, & Centennial Parks, 1 km away from Lakeridge Health Hospital; 1.5 km to Costco & retail stores and a short drive to the 401. Walking/biking trails nearby. You can't beat this mature quiet area. This home as been lovingly cared for by the same owners for more than 60 years. (id:61476)
1864 Manning Road
Whitby, Ontario
Opportunity knocks! Mid-century modern lines meet country-in-the-city living in this Blue Grass Meadows bungalow set on a spectacular 95 x 180 ft lot under half an acre of breathing room right in town. Inside, four bedrooms and two main-floor baths make family life easy, while the renovated kitchen and massive breakfast area spill into a 19 x 13 living room made for gatherings. The lower level adds a recreation room with beamed ceilings, fireplace and a workshop any woodworker would envy. Two separate basement entrances open the door to endless possibilities income suite, studio, or multi-generational setup. Just minutes from major shopping, the 401, 407, and GO Station, and steps to both Westminster United Church and Masjid-e-Ayesha. An exceptional chance to renovate, rent, or custom-build on one of the largest in-town lots you'll find. (id:61476)
3517 Lockhart Road
Clarington, Ontario
Charming bungalow, updated top to bottom. Open concept main floor with bright living and dining room, stunning chefs kitchen with plenty of counter space, over sized island, ample storage and all new hardwood through out. Large primary suite with feature wall, gorgeous 4 piece bathroom. Lower level great room with propane fireplace & built in surround sound, storage and laundry room. Separate in-law suite, with its own laundry hook up, brand new 3 piece bathroom, bachelor unit currently being used as an office and door or wall can be put back. Two garage attached. Country lot, private with custom play place and inground trampoline, 12x24 shed with power. Perfect location, close to all amenities with that country living feel. Roof 2019, 200 amp breaker 2019, furnace 2021, owned electric hot water tank 2018, downstairs fireplace 2023, garage fully insulated, kitchen 2021, upstairs bath 2021, downstairs bath Aug 2025. (id:61476)
404 Conant Street
Oshawa, Ontario
Welcome to 404 Conant St in Oshawa. Fantastic opportunity for first time home buyers, investors or down sizers. Fully detached 3+1 bedroom bungalow with separate side door entrance. Freshly painted throughout Main floor with hardwood flooring throughout, a light filled living dining room with picture window, 3 bedrooms with renovated 3pc bath including walk-in shower('24). Professionally finished basement beautifully done, features a large recreation room, spacious bedroom with 2 windows, newly installed 3pc bath with walk-in shower with in floor heating ('24), side stairs new treads, banister and railing - large laundry room closet . Backyard has vegetable gardens and home steps away from Conant Park. Great location for commuters with access to the 401 only minute away. Chair lift from side entrance to main floor- can stay or be removed (id:61476)
1158 Trillium Court
Oshawa, Ontario
Welcome to this gorgeous 4-level backsplit located on a family-friendly court in the North Oshawa. This home is move-in ready and features 4-bedrooms, 2 full-bathrooms a bright open-concept main floor with large windows throughout that fill the space with natural light, hardwood floors, California shutters and a spacious living/dining room combo great for your family dinners. Enjoy your modern eat-in kitchen complete with granite countertops, stainless steel appliances and breakfast bar. Upstairs, you'll find three generously sized bedrooms and a renovated 4-piece bathroom with a glass walk-in shower and double vanity. The lower level offers a spacious family room with a cozy gas fireplace, large windows with automatic remote controlled blinds, a fourth bedroom and 3-piece bathroom. The finished basement is perfect for entertaining or watching the game!The side entrance leads you to your fully fenced private backyard retreat featuring a hot tub, large brick patio and a beautifully landscaped yard. Enjoy green grass all summer long with irrigation systems in both the front and backyard, keeping lawns lush and gardens vibrant with low maintenance. Located close to parks, top-rated schools, the library, community centre, Durham College/Ontario Tech, shopping, Hwy 407/401 and all amenities. A move-in ready home in a desirable neighbourhood, this one checks all the boxes (id:61476)
1306 Valley Drive
Oshawa, Ontario
This charming semi-detached raised bungalow offers flexibility, comfort, and convenience-perfect for first-time buyers, investors, or multi-generational living. The main floor features a bright and inviting layout with 2 bedrooms, 1 bathroom, and a freshly painted interior with new carpet throughout. The kitchen is filled with natural light, includes a cozy eat-in area, and offers walkout access to a side deck that leads to the driveway and backyard.The lower level boasts a separate accessory apartment complete with 1 bedroom, 1 bathroom, and its own kitchen, plus a shared laundry room for added convenience. Enjoy the outdoors in the large, fully fenced backyard, ideal for kids, pets, or entertaining. Located just minutes from the lake, parks, trails, schools, and transit, this home combines peaceful living with easy access to everything you need. Don't miss your chance to own this well-maintained and versatile property in one of Oshawa's desirable lakeside neighbourhoods! (id:61476)
839 Glenbrae Street
Oshawa, Ontario
Located in the highly sought-after Glens neighbourhood, this immaculate 4-level backsplit shows tremendous pride of ownership inside and out. The home welcomes you with a charming front porch featuring elegant archways and stunning landscaping that adds to its curb appeal. Step inside to a bright main level with a spacious living area and well-appointed kitchen. Upstairs offers three generously sized bedrooms and a stylish bathroom with double sinks, a walk-in glass shower, and a relaxing soaker tub.The lower level features a cozy additional living space with a gas fireplace and sliding glass doors leading out to a private patio - perfect for entertaining or quiet evenings at home. A fourth bedroom and full bathroom complete this level, offering flexibility for guests or family.The unfinished basement with large windows provides excellent storage space and endless potential to create a home gym, office, or recreation area.Backing onto Brookside Park with direct access through your own gate, the backyard feels like a private retreat surrounded by mature hedges and beautiful gardens. This home is pristine, meticulously maintained, and truly move-in ready. (id:61476)
10 Lockhart Gate
Clarington, Ontario
Welcome to this spacious semi-detached raised bungalow in Bowmanville, ideally located just minutes to the 401. This home offers incredible potential, perfect for those looking to personalize a property with cosmetic updates while enjoying all the major systems already updated. Enjoy peace of mind with furnace, A/C, and hot water tank all replaced in 2025 (& owned!), shingles (2010), most windows (2011), and newer steam washer/dryer (2022) & dishwasher (2024). The finished basement boasts nearly 8-foot ceilings, two bedrooms, a three-piece bathroom, & excellent potential for a third bedroom. With the split staircase design right at the front entry, access to both levels is seamless & ideal for a future secondary unit conversion. The main kitchen features a walkout to a 14' x 8' deck with a gas line for your BBQ, perfect for entertaining or relaxing outdoors. You'll also appreciate the gas line for the dryer and steam washer/dryer set. The large shed (2022) provides great outdoor storage. Whether you're an investor, a first-time buyer, or a renovator looking for a passion project, this home offers the perfect canvas to add value and make it your own. (id:61476)
848 Swiss Heights
Oshawa, Ontario
Here's your opportunity to live in one of Oshawa's most exclusive neighbourhoods. Sitting on a premium double lot (100' x 150'), this Swiss-inspired signature home stands out with character and charm. Step inside to a grand foyer with slate flooring, leading to a bright open-concept kitchen overlooking your private backyard oasis with inground pool-perfect for entertaining or relaxing in privacy. The oversized garage comfortably fits two vehicles with additional storage space, plus an 8-car driveway for guests or toys. Retreat to the absolutely massive principal bedroom featuring a walkout balcony and a beautifully updated full ensuite bath. A rare opportunity on a lot of this size in a neighbourhood this exclusive. (id:61476)
1307 Broadview Street
Pickering, Ontario
Welcome Home To Your Stunning, Fully Renovated Bungalow Just Steps From Frenchman's Bay And The Lake. Every Inch Of This Home Has Been Thoughtfully Reimagined With Exceptional Attention To Detail, High-End Finishes, And A Seamless Blend Of Style And Functionality. The Heart Of The Home Is The Show-Stopping Chef's Kitchen, Complete With A Massive Centre Island, Quartz Countertops, Custom Backsplash, Gas Stove, Custom Cabinetry & Even A Pot Filler You Didn't Know You Needed Until Now! Designed For Entertaining, The Open-Concept Layout Connects The Kitchen, Living, And Dining Areas Effortlessly, Creating The Perfect Setting To Host Family Gatherings, Intimate Dinner Parties, Or Drinks Before A Night Out To One Of The Many Trendy Restaurants Within Walking Distance! Three Bedrooms And A Beautifully Appointed Five-Piece Bathroom Are Found On The Main Level, While The Finished Basement Offers Even More Living Space With Above-Grade Windows, A Family Room & A Second Primary Suite With A Luxurious Five-Piece Ensuite - Your Own Private Spa Retreat! From The Moment You Step Inside, You'll Notice The Quality Craftsmanship, Modern Design, And Thoughtful Touches That Make This Home Truly Special. Every Detail Has Been Curated To Maximize Comfort, Light, And Livability. Enjoy Morning Walks Along The Waterfront, Explore Nearby Walking And Biking Trails At Millenial Park, Or Stroll To Pickering's Trendiest Restaurants, Cafs, And Shops, All Just Steps Away. Commuting Is A Breeze With The GO Train And Hwy 401, Only Minutes From Your Doorstep. Ample Parking & A Walk-Up Separate Entrance Offers Endless Possibilities For An In-Law Suite, Private Guest Space, Or Income Potential. This Home Isn't Just Move-In Ready, It's Ready To Be Lived In, Loved, And Shown Off! Experience The Perfect Blend Of Luxury, Lifestyle, And Lakeside Living. (id:61476)


