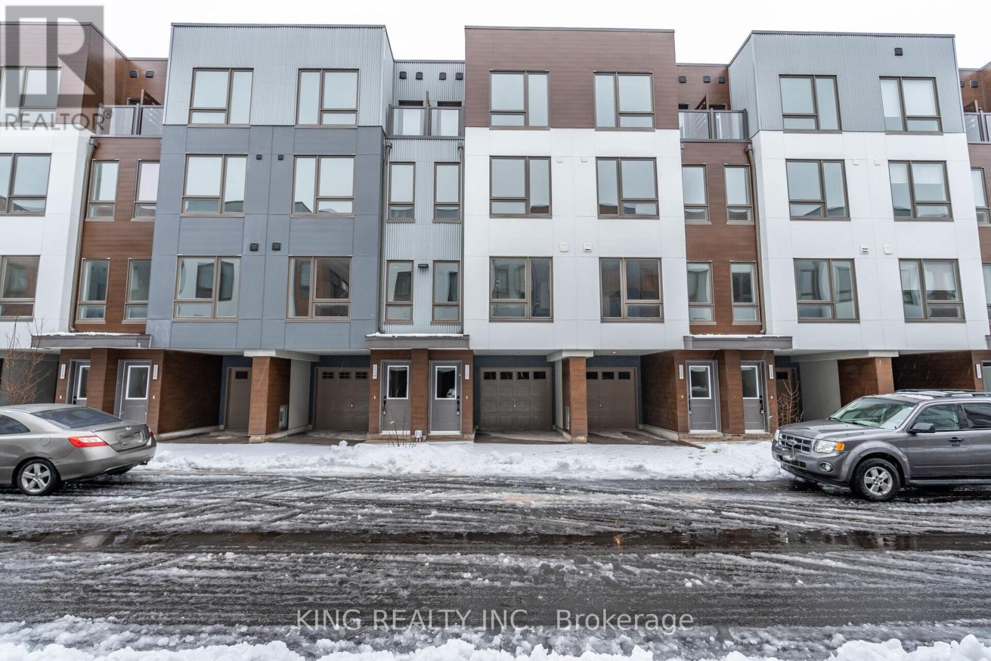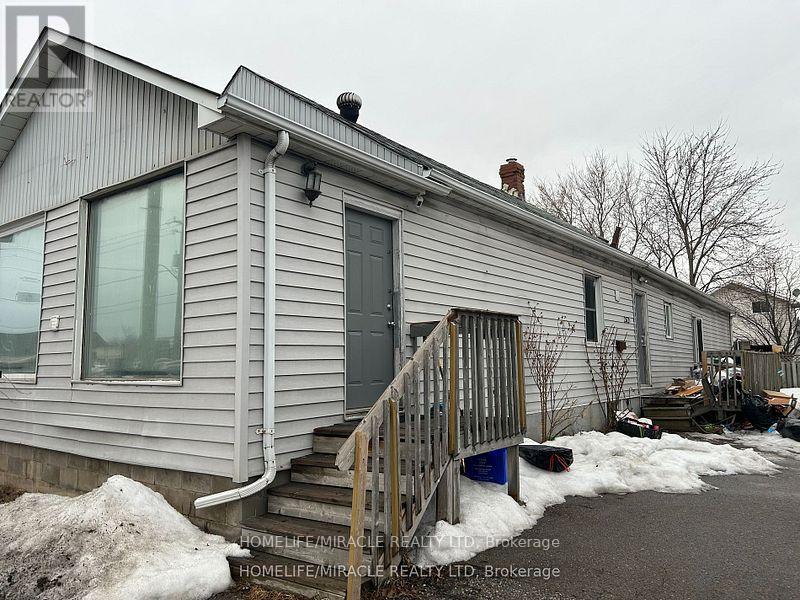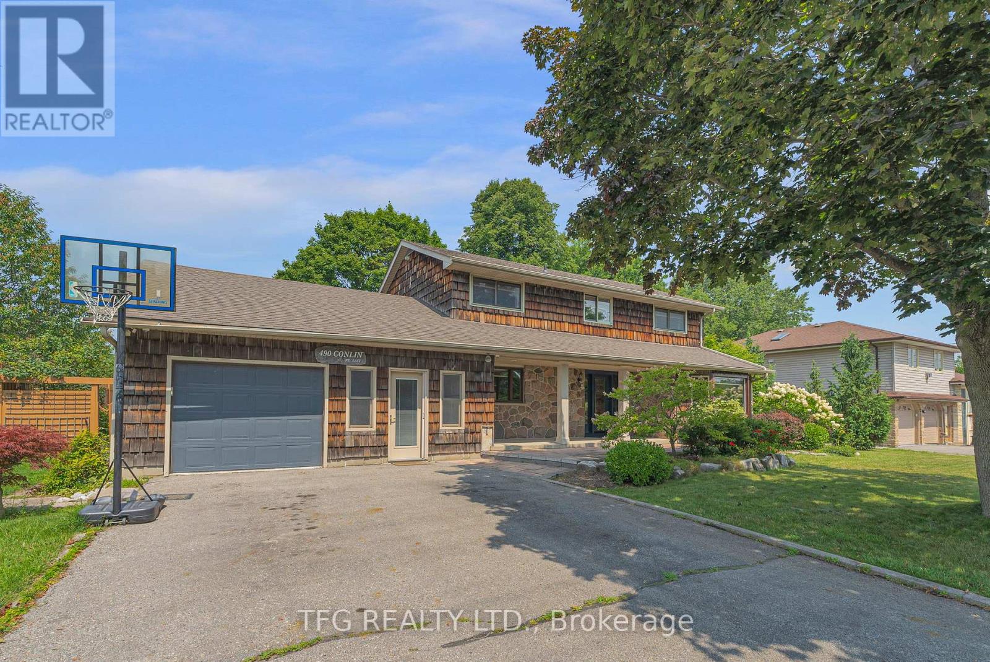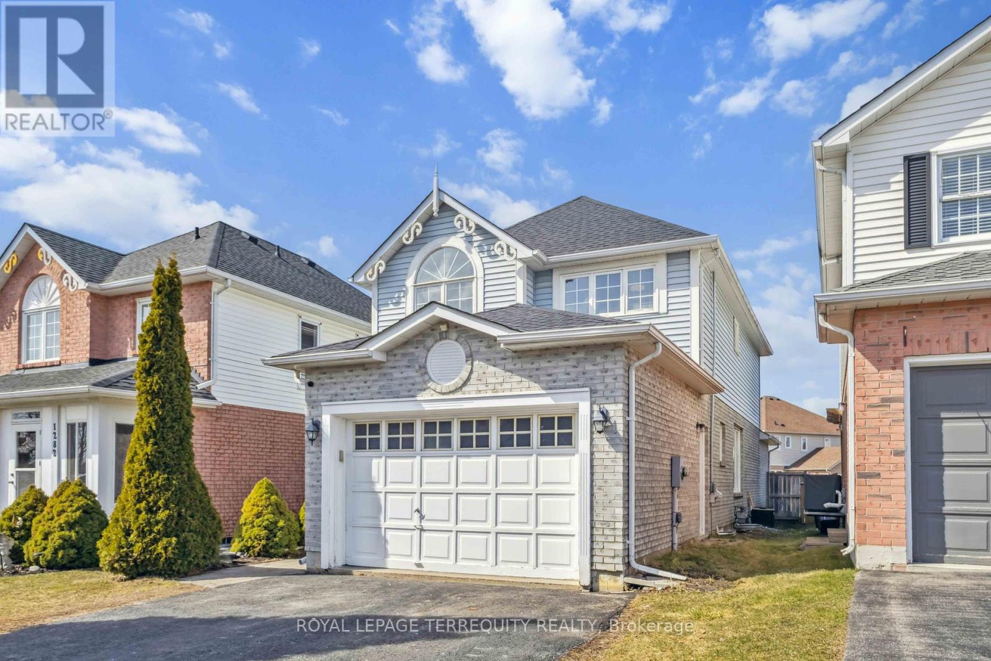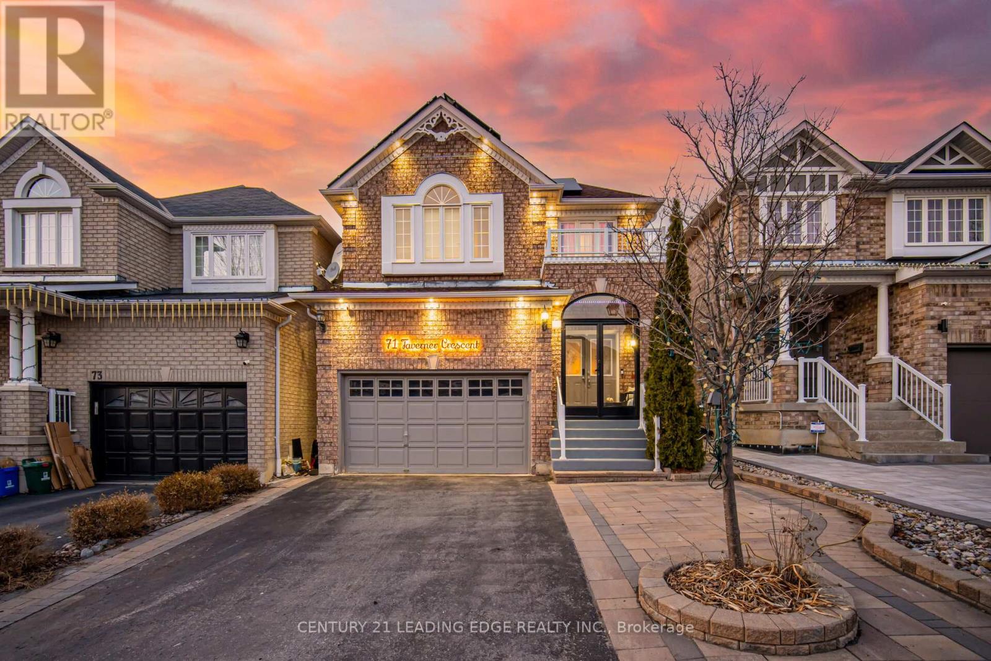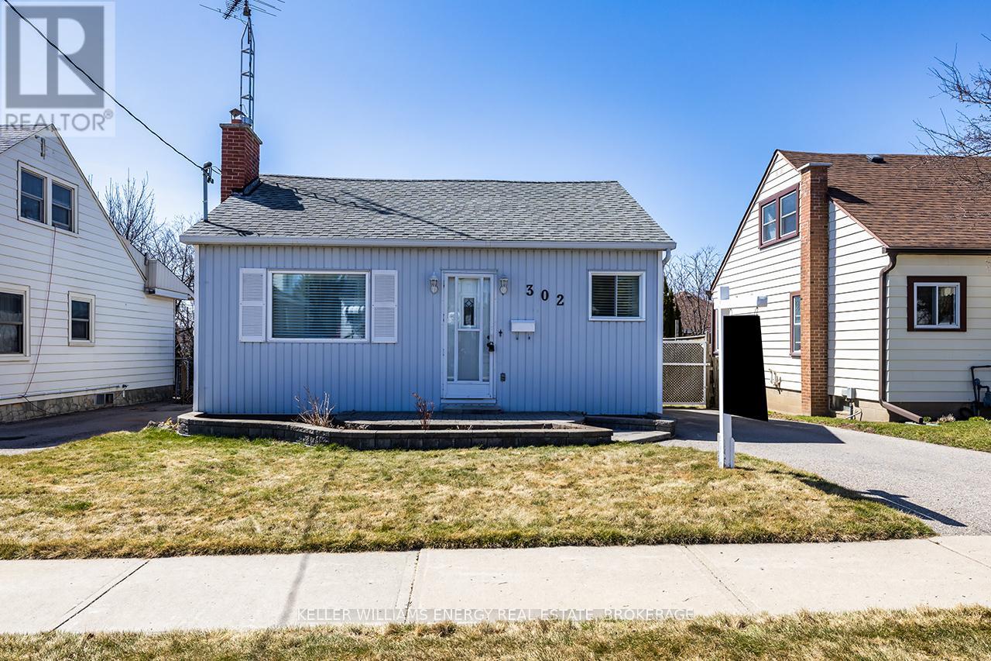58 Avenue Street N
Oshawa, Ontario
Beautiful Unique Freehold Townhouse With The Feel Like Bungalow! Featuring 4 Spacious Bedrooms, Including 2 Conveniently Located On The Main Level Alongside The Kitchen And Living Area. This Home Offers Ease And Functionality. The Lower Level Includes 2 Additional Above-grade Bedrooms. Perfect For Home Office, Guests Or Growing Families. Situated Just Minutes From Hwy401, Schools, Parks, Shopping And Much More! 2 Seperate Portions Is Good For First Time Home Buyers Or Investors/ Renting. (id:61476)
7 Coppini Lane
Ajax, Ontario
Welcome To Freehold Towns By Atown Homes. This Townhouse Has An Open View Of Area. It Comes With 7 Years Tarion Warranty By The Builder. This Unit Contains 3 Bedrooms; 2.5 Bathrooms; A Private Backyard; And Two Balconies Facing Front Of The Home. 9 Smooth Ceiling On Main And 9' Ceiling On Second Floor. Stained Oak Hardwood On Main And Ground Floor. Granite Kitchen Countertops. Extended Upper Kitchen Cabinets. S/S Appliances. 5 Minutes Drive To The Multiple Banks, Grocery Stores Such As Costco, Walmart, Home Depot And Shoppers Drug Mart. Minutes Away From Ajax Go Train Station & Hwy 401. Schools Nearby. This Unit Is A 5 Minutes Drive To The Waterfront And A Walking Trail! (id:61476)
1724 Pleasure Valley Path
Oshawa, Ontario
A Rarely Available Two-Year-Old Townhome In A Prime And Quiet Neighborhood In The North Of Oshawa With Absolutely Stunning View Of The Ravine And A 3-Acre Park. Pot Lights On The Main Floor, Sophisticated Laminated Wooden Flooring And Solid Oak Staircases Throughout The House, Adds A Touch Of Elegance & Elevates The Overall Beauty. The Heart Of The Home, The Kitchen, Features Granite Counters, Pyramid Chimney Hood With B/I Dishwasher, Oversize Island And Stainless-Steel Appliances. Amenities Are Easily Accessible, Just Minutes Away: Costco, Shopping Plazas, Gyms, Restaurants, Schools, Durham College, Ontario Tech University, Hwy 407 And Public Transportation. Only Steps Away From A Community Garden, Playground, Dog Park, Walking Trails, And A Skating Rink. A Monthly POTL Fee Of Only $134 Covers The Road And Park Maintenance. (id:61476)
33 Shell Drive
Ajax, Ontario
Discover the epitome of luxury living in this stunning, 10-year-old built home situated in a prime area of Ajax. This exquisite property boasts 4 spacious bedrooms and 5 beautifully appointed bathrooms, offering ultimate comfort and privacy for your family and guests. The standout feature of this home is the separate walk out basement apartment, complete with its own kitchen and 2 additional bedrooms. Whether you're looking for an in-law suite, additional family space, multi-generational living, or an income-generating rental, this versatile space is ready to meet your needs. The main floor features a sophisticated office and an inviting formal living and dining area perfect for entertaining. The oversized family room is filled with natural light and offers a beautiful gas fireplace. The open-concept design flows seamlessly into a gourmet kitchen, outfitted with high-end finishes. Each bedroom offers generous walk-in closets, with the master suite featuring his and hers closets and an oversized ensuite for ultimate relaxation. The thoughtful design and numerous upgrades throughout the home leave nothing to be desired. From the central vacuum system to the elegant fixtures and finishes, no expense has been spared in making this a truly turnkey property. The double car garage provides ample parking and storage, while the beautifully landscaped exterior enhances the curb appeal. With spacious rooms, a functional floor plan, and top-tier upgrades, this property is designed for luxurious and comfortable living. Move right in and start enjoying everything this elegant and meticulously maintained home has to offer. Dont miss the opportunity to own this elegant and spacious family home in one of Ajax's premier neighbourhoods. It's time to enjoy the lifestyle you deserve in a home that truly has it all. (id:61476)
395 A William Street
Cobourg, Ontario
"Cute as a button" single family, detached home on a huge lot for a lesser-than-condo price. Why live in a condo when you can own a freehold home in the similar price range without the monthly maintenance fees? Entertain friends and extended family on the huge front and back yard with BBQs in summer. Maybe even build a swimming pool in the backyard? Create an outdoor oasis for your family to enjoy the huge lot size. Maybe build an extension dwelling unit or even a multiplex (zoning permitting). Given the huge lot size, there are lot of possibilities. The owner has done many renovations and updates in past 2 years which include: replaced front and back doors, replaced windows, completely renovated washroom, replaced electrical wiring, replaced appliances (gas stove, electric oven, dishwasher, Euro-style washer/dryer), installed stainless steel range hood / exhaust (600 cfm), stainless steel backsplash in kitchen, electrical baseboard heaters, vinyl flooring in kitchen, remote controlled LED lights, replaced carpet in bedrooms and living room, installed Tesla EV charger. The house is conveniently situated just steps from amenities, restaurants and with easy access to parks, beach, marina, hospital and the 401. (id:61476)
252 Bloor Street E
Oshawa, Ontario
Unique opportunity to Live & Work. Residential Freestanding Building Having Commercial Space Approximately 600 Sf With One Washroom And Residential portion, approximately 800 sq ft, is with 3 Bedroom, two washrooms& a combined living dining kitchen. Lots of Parking Space And This Property Is Zoned For Many Uses. Highway 401 distance is kilometer way. Property sold in as is condition. (id:61476)
9 Schoolbridge Street
Ajax, Ontario
Welcome to 9 Schoolbridge Street, Award winning Tribute Exclusive project of Westney Place With a total of 4,261 sq ft of living space (3,212 sq ft above grade + 1049.99 sq ft legal basement), this home offers unmatched flexibility, comfort, and opportunity. Where elegance, space, and smart investment come together in a rarely offered gem! Located in a sought-after neighborhood, this north-facing home boasts an impressive 50 ft frontage with no sidewalk, offering curb appeal and extra parking space a rare find! Step inside to a welcoming open-concept foyer that flows effortlessly into a spacious modern living room and a formal dining room, perfect for entertaining 810 guests in style. The main floor features 9 ft ceilings, a huge family room with a cozy gas fireplace, and a chefs kitchen outfitted with high-end stainless steel appliances, built-in microwave and oven, gas cooktop, movable center island, and a generous breakfast area with walkout to a backyard deck. Upstairs, enjoy 5 massive bedrooms, each with direct access to a washroom, plus a convenient second-floor laundry room. This thoughtful layout offers luxury and practicality for growing or multi-generational families.But thats not allThis home includes a brand-new legal basement apartment with a separate entrance, featuring: 2 spacious bedrooms, Full kitchen, Separate living and dining rooms, Laundry room, Full bathroom, Whether you're looking for passive income (potential rental income of $2,200+ per month) or considering Airbnb with potential earnings of $30,000-$50,000 per year, this self-contained unit adds exceptional value or use it for extended family! Conveniently located close to all the big plaza, groceries No-frills and Bestco, shoppers drug mart, Top Rated School, mins to 401 and 407. (id:61476)
3 - 15 Petra Way
Whitby, Ontario
~This End-Unit Loft-Style Condo Townhouse Is For Those Who Want Style, Comfort, And Convenience All In One! ~Step Into This Move-In Ready Home ~In The Heart Of Whitby, ~Offering A Spacious Yet Low-Maintenance Lifestyle. ~As An End Unit, Enjoy Additional Privacy And Natural Light Throughout. ~The Sought-After Main-Floor Primary Bedroom Ensures Effortless Living, ~While The Bright, Open-Concept Layout Creates A Welcoming Atmosphere. ~The Well-Appointed Kitchen Seamlessly Connects To The Spacious Living Area, Perfect For Entertaining Or Relaxing. ~Main-Floor Laundry Features A New Electrolux Washer And Dryer (2022) For Ultimate Convenience. ~Upstairs, A Versatile Loft Space Awaits, Ideal As A Home Office, Guest Suite, Or Additional Bedroom. ~Thoughtful Home Improvements Were Completed In 2021, Providing Modern Comfort. ~With Underground Parking And A Prime Location Near Shopping, Dining, Transit, Parks, And Top-Rated Schools, ~This Rare End-Unit Loft Is A Must-See! (id:61476)
12 Donald Wilson Street
Whitby, Ontario
Welcome to 12 Donald Wilson St, a beautifully maintained 4+1 bedroom brick home in the highly sought-after Rolling Acres community. This exceptional residence offers the perfect blend of comfort, style, and convenience, making it ideal for families and entertainers alike. Step into your private backyard oasis, featuring an in-ground pool, expansive deck, and a charming Tiki hutperfect for summer gatherings or peaceful relaxation. Inside, the bright and spacious eat-in kitchen offers seamless indoor-outdoor living with direct access to the deck. The main level boasts gleaming hardwood floors, a cozy gas fireplace in the living room, and the convenience of a main-floor laundry room. Upstairs, youll find four generously sized bedrooms, including a luxurious primary suite with a walk-in closet and a spa-like 5-piece ensuite. The fully finished basement provides even more living space, featuring a second gas fireplace, a sleek 3-piece bath, a cold cellar, and a versatile fifth bedroomideal for guests or a home office. Plus, with a basement rough-in for a kitchen, theres fantastic potential for a secondary suite or extra living space. Ideally located near top-rated schools (John Dryden Public School & Sinclair Secondary School), parks, shopping, and all essential amenities, this home offers both comfort and convenience in a prime neighborhood. (id:61476)
401 - 1034 Reflection Place
Pickering, Ontario
Experience The Perfect Blend Of Luxury And Convenience In This Exquisite 2-Year-Old, 3-Story End-Unit Townhome Situated In The Heart Of Seaton, Pickering. This Bright And Spacious Residence Is Designed For Those Who Appreciate Fine Living, Featuring An Adaptable 3 Bedroom Layout With An Office, Ideal For Growing Families Or Professionals Working From Home. Offering A Seamless Indoor-Outdoor Experience Ideal For Entertaining Or Quiet Relaxation. Culinary Enthusiasts Will Delight In The Chef-Inspired Kitchen, Equipped With Top-Of-The-Line Stainless Steel Appliances, Sleek Granite Countertops, A Practical Breakfast Bar, And Ample Cabinetry. Prepare Gourmet Meals While Engaging With Family Or Guests In This Inviting Layout. The Pinnacle Of This Stunning Home Is The Private Rooftop Terrace. This Expansive Outdoor Haven Is Designed For Ultimate Relaxation And Social Gatherings, Boasting Panoramic Views That Provide A Spectacular Backdrop For Evening Soirees, Casual Barbecues, Or Serene Afternoons Soaking Up The Sun. Strategically Located Just Minutes From Essential Amenities, The Home Ensures Easy Access To Schools, Parks, And Public Transit. Commuters Will Appreciate The Proximity To Major Highways 407 And 401, As Well As Nearby Pickering Town Centre And Various Grocery Stores. Added Modern Conveniences Include An EV Charger Plug, Making It Ideal For Eco-Friendly Living. Embrace A Lifestyle Of Comfort And Luxury In This Desirable Seaton Community, Where Every Detail Is Curated For Your Enjoyment And Convenience. This Property Not Only Promises A Sophisticated Lifestyle But Also A Smart Investment In One Of Pickering's Sought-After Neighborhoods. Geothermal Heating Provides Year-Round Climate Control W/O Gas. (id:61476)
79 Barchard Street
Clarington, Ontario
OPEN HOUSE CANCELLED - PROPERTY IS CONDITIONALLY SOLD. Welcome to 79 Barchard Street, a beautifully maintained 3-bedroom bungaloft situated in one of Newcastle's most charming and desirable neighbourhoods. Built in 2016, this home boasts a modern open-concept design highlighted by 9-foot ceilings on the main floor and abundant natural sunlight streaming through expansive windows.This thoughtfully upgraded property includes stunning built-in cabinetry in the front closet, primary bedroom closet, and ensuite (2022), a spacious two-level deck (2019), and meticulous landscaping featuring a stone garden and flower garden with irrigation system (2020 & 2023). Enjoy the privacy and tranquility of backing onto serene greenspace and a picturesque pond, perfect for relaxation or entertaining guests. The unspoiled basement, already equipped with roughed-in plumbing for an additional bath, presents endless possibilities for future customization ideal for extra living space, an entertainment area, or guest accommodations.Practical enhancements include an epoxy-coated garage floor, Generlink generator plug (2023), heat pump system for efficient heating and cooling (2023), and humidifier attached to the furnace (2025). Convenience is further enhanced with an additional hot/cold water hose bib in the garage.Centrally located, 79 Barchard Street provides quick access to Highways 2 and 401, while being close to all the amenities of Newcastle -- parks, community centres, waterfront attractions, cafes, bakeries, grocery stores, and dining options. Recognized by "Comfort Life" magazine as an exceptional town for families and retirees, Newcastle offers an ideal blend of peaceful living and urban convenience.This home is ready for the next family to simply move in and enjoy. Come experience this exceptional property firsthand! (id:61476)
490 Conlin Road E
Oshawa, Ontario
Welcome to 490 Conlin in Oshawa! This incredibly unique executive property is also located on a very large 100x150 ft lot. Full cosmetic update in the last year, this is a large 2500 sq ft 4 bedroom home with an additional 2 bedrooms in the finished basement. Beautiful cedar shake exterior, oversized pool with a bath house and steam room/sauna. New custom kitchen, paint, wood stained baseboard. Tasteful renovated and timeless architecture. Ample parking in front and set far back from the street. converted garage space for home office use as well. R1A zoning but future severance or land assembly potential. Resort like backyard in a central location of the city allowing for excellent commuting options and access to all services. (id:61476)
154 Clements Road E
Ajax, Ontario
This Stunning 4 Bedroom Backsplit is pleasantly bigger than it looks. Beautifully Renovated with a Modern open-concept Design that Creates a Spacious and Modern Living Space. The home is perfect for family gatherings and entertaining with bright airy spaces and stylish finishes throughout. The Stunning Kitchen boasts a Large L-Shaped Island, timeless granite counters, Floor to Ceiling Pantry & Elegant Lighting. Spend Wonderful Quality Time Together Easily with the Open Concept Design. A Special Feature is the Large Bay Window Overlooking the Front yard with a Cozy Sitting Area & Custom Cushion Seating. Upper Levels offers a private Bedroom Area with a Gorgeous Renovated Bathroom. The many levels go on & on creating Ideal Spaces for Everyone. Over $50,000 in Recent Improvements including Renovated Bathrooms, Bsmt Kitchen, Shingles ('20), Furnace /Air Purifier ('20), Garage Doors, Blinds, Landscaping, Bsmt Entrance, New Doors, Entrance Gate & More. The Bonus In-Law Suite is Ideal for Extended Family, Adult Children or potential conversion for a Legal Income Accessory Apartment offering versatility and privacy. An Amazing Feature is the oversized pie-shaped backyard, where thousands of dollars have been spent on meticulous landscaping, creating a private outdoor oasis ideal for rest & relaxation in your new hot tub, gardening, BBQ'ing and outdoor activities. Lots of room for a pool if that's your pleasure. The home combines comfort, style and functionality with lots of room for a growing family in this friendly pocket of south Ajax by the Lake. Don't miss out on the opportunity to make the dream home yours! (id:61476)
19 Bluffs Road
Clarington, Ontario
Experience refined comfort, timeless style, and serene sophistication in this captivating bungalow, gracefully situated within the coveted Wilmot Creek adult lifestyle community in Newcastle. Crafted for those who value an enriching yet peaceful retirement, this residence affords an extraordinary chance to relish lifes pleasures, with mesmerizing, unobstructed Lake Ontario vistas unfolding directly from your doorstep. Step into a tastefully decorated home, where a large living room, dining room and kitchen await. The gracious, open-concept layout flows with effortless harmony, uniting two generous bedrooms and two full bathrooms, ensuring both comfort and privacy for you and your cherished guests. Framed by sweeping Lake Ontario panoramas, this home beckons you to unwind, enveloped by the natural allure that defines this dynamic enclave. Picture yourself enjoying an espresso on your private deck by the waters edge each moment a testament to retreat-like living. Wilmot Creek redefines leisure with its resort-caliber offerings, from pristine golf fairways and sparkling pools to exclusive social clubs and winding scenic trails, all thoughtfully designed for the vibrant 55+ lifestyle. Perfectly poised just minutes from Newcastles quaint downtown and a short journey from the Greater Toronto Area, this residence blends lakeside tranquility with cosmopolitan convenience. Embrace this singular jewel a move-in-ready haven where every detail reflects a commitment to comfort and elegance. Begin your Wilmot Creek chapter, where dreams of idyllic living become your everyday reality. (id:61476)
28 Icy Note Path
Oshawa, Ontario
Welcome to this gorgeous 4 Bedroom end-unit corner townhouse in the coveted Windfields neighborhood. Offering the charm of a semi-detached home, this bright and sunlit gem boasts an open view and an unbeatable location. Nestled on a family-friendly street, its just moments from Highway 407, Costco, grocery stores, and a bustling shopping mall. Enjoy the convenience of walking to bus stops, schools, parks, and Durham College/UOIT. Whether you're seeking the perfect family haven or a savvy investment, this impeccably maintained, serene, and safe home is a golden opportunity waiting for you! This is a very good opportunity for first-time home buyers and investors. Very close proximity to all the major stores, Ontario Tech University & Durham College. Highly Motivated Seller! (id:61476)
32 Tannenweg
Scugog, Ontario
Custom Built Legal Duplex Secure Gated Community - Upper Unit is Vacant for New Owner or Rent Out (Was Rented @ $2750/month +). Main Level is 3 Bedroom with Two Master Bedroom's with Ensuite. 3 Walkouts to Deck. 10" Cathedral Ceilings, Backs to Forest. Main bath - Jet tub **(as is). Lower Level has 9' Ceilings & Walkout to Deck and Yard. Large Window Make it Bright. **POTL $139.50 per Month. 10 Minutes North of Hwy 407, 20 Minutes to Port Perry, Bowmanville or Oshawa & 25 Minutes to Lindsay. Freehold Ownership of Lot and House. *Condo Ownership of Common Areas* (id:61476)
1179 Caliper Lane
Pickering, Ontario
Step into this stunning 3-bedroom, 3-bathroom Freehold Townhouse built in 2022 and designed for modern living. Nestled in a sought-after family-friendly neighbourhood, this home offers contemporary finishes, an open-concept layout and plenty of natural light. The stylish kitchen features Premium Black Stainless Steel Appliances, sleek cabinetry and a cozy breakfast area - perfect for enjoying your morning coffee. The spacious living and dining areas provide a warm and inviting space for entertaining or relaxing with family. Upstairs, the luxurious master bedroom offers a spa-like retreat, complete with a huge walk-in closet and a beautifully designed five piece ensuite-your own private escape for relaxation. Two additional bedrooms offer comfort and flexibility for a growing family, guests, or a home office. Enjoy the comfort and security of garage access from the main floor laundry room, which adds to the home's functionality. Close to top-rated schools, parks, Seaton Hiking Trail, Pickering Town Centres, Shopping, Pickering GO, Public Transit and Major Highways, this home is a must-see! (id:61476)
1284 Dartmoor Street
Oshawa, Ontario
Freshly Painted charming detached home in Oshawa Eastdale area offers spacious living with 3 +2 bedrooms, perfect for a growing family or guests. With 4 well-appointed bathrooms, with direct access to the garage and laundry area right from the main floor. Convenience and comfort are key features throughout. The inviting family room, complete with a cozy fireplace, creates a perfect setting for relaxation, while the bright living room offers ample space for entertaining. This Home Boast new pot light in primary bathroom and upstairs hallway, New Hot water tank, New standing Shower, Brand-New Stainless Steel Kitchen Appliances and Washer/Dryer in Basement. The Spacious Primary Bedroom also Offers a Luxurious 4-Piece Ensuite, Soaker, and walk-in shower While Two Additional Large Bedrooms Come Complete With Closets. The basement has been fully upgraded, Featuring Over $150K in Upgrades and time spent on creating a functional and stylish space for your enjoyment. A Fully Finished Basement With a Separate Entrance Adds Incredible Versatility. Practicality meets style. It Features a New Kitchen, a Spacious Room, and a Brand-New 3-Piece Bathroom, Making It ideas as an In-Law Suite, or Additional Living Space for Personal Use. Whether You're Looking for an Extra Room for Extended Family, This Basement Is a Valuable Asset. Located in One of Oshawa Most sought-after family-friendly Neighborhoods. This home is ready to move in and enjoy! (id:61476)
3322 Thunderbird Promenade
Pickering, Ontario
Discover this stunning end unit, resembling a semi-detached home, boasting 2048 square feet of modern elegance in the highly desirable Pickering community. This residence features a spacious main floor office, which can double as a guest room, along with an ADDITIONAL open den on the second floor which can work as office or TEMPLE nook. The cherry on the top is the double car garage. Each of the four generously proportioned rooms has been meticulously crafted to include ample space and provides privacy for every family member. The home also has UPGRADED ENGINEERED HARDWOOD which ensures comfort. Expansive windows throughout the home flood each room with natural light, creating a bright and inviting ambiance that radiates warmth and serenity. The primary bedroom is a true retreat, complete with a luxurious ensuite bathroom and a sizable walk-in closet, blending sophistication with functionality. The additional bedrooms are equally accommodating, offering flexibility for use as guest rooms, children's spaces, or home offices. The open-concept design is accentuated by a gourmet kitchen (UPGRADE FROM BUILDER) featuring high-end finishes, ideal for entertaining or enjoying casual family meals. Just one year old, this property is equipped with all the modern conveniences expected in a new home, including energy-efficient windows, contemporary fixtures, and premium materials. Located in a family-friendly neighborhood, this home is mere minutes from top-rated schools, picturesque parks, and vibrant shopping centers. Its prime location is a commuter's paradise, with easy access to Highways 407 and 401 for quick travel to Markham and Toronto. Additionally, the nearby Pickering GO Station offers multiple daily train services to Union Station, making downtown Toronto easily reachable for city commuters. This residence truly embodies the perfect blend of a tranquil, family-oriented community with the ease of urban connectivity. (id:61476)
142 - 1995 Royal Road
Pickering, Ontario
This MAGNIFICENT Home Is An Absolute Show Stopper! Instantly Appealing and Dramatic! Sizable Home of over 2000+ SF is Situated in a Premier Enclave of Beautiful Executive Homes "Chateau By The Park" - Exclusive, Private and a Quiet Setting! Generous Use of both Space & Personal Retreats which Feature Modern Accents, Crown Molding and Decor! Ideal Downsize/Simplify Lifestyle Without Losing Space - THIS IS IT! The Bright, Open and Inviting Layout Highlights a Sun filled Spacious Family Room that Boasts Rich Hardwood Floor and Walkout to Deck Overlooking Yard. Home Showcases a Separate Formal Dining Room and Designer Kitchen that Features Granite Counters and a LARGE Breakfast Bar - an Entertainers Delight! Beautiful Modern Renovation That Showcases A Full Floor Primary Bedroom Suite with Large Walk-In Closet, Sitting Area, Juliett Balcony and Ensuite Washroom! Direct Access WALKOUT to 2-Car Parking! Features Direct Access To the Unit by Both Underground and Courtyard - Both Practical and Convenient! A Finished Basement Rounds out this RARE Find! Meticulously Clean & Classically Tasteful - No Disappointments! Move In and Enjoy! (id:61476)
71 Taverner Crescent N
Ajax, Ontario
**Pride Of Ownership With Original Owners** Incredible Value At This Exquisite John Body-Built Home in one of Ajax's Premier Neighborhood! Situated on a premium lot, this stunning home offers approximately 2400 sq. ft. of elegant living space. Located just steps from highly-rated Vimy Ridge Public School and French Immersion Rosemary Brown Public School, this is the ideal family home! Step inside to discover a bright, open layout with gleaming hardwood floors, pot lights, and a cozy gas fireplace in the family room. The chef-inspired kitchen features sleek granite countertops and a gas stove, perfect for culinary creations. Retreat to the luxurious master suite, complete with a spa-like ensuite offering a soaking tub and separate shower. Ample Storage in all bedrooms and 2 linen closets with a laundry chute in the hallway. Enjoy the added benefits of an updated electrical panel and a new owned solar panel system, providing approximately $250 in monthly savings. The finished basement with a separate entrance offers excellent potential for rental income or extra living space. Relax in your own backyard oasis, complete with a hot tub, or unwind on the enclosed front porch, adding even more outdoor living space. Located in one of Ajax's most sought-after neighborhoods, this home is truly a rare find. Don't miss out - book your showing today! (id:61476)
30 Magill Drive
Ajax, Ontario
EXQUISITE & FULLY RENOVATED 4-BEDROOM DETACHED HOME IN HIGHLY SOUGHT-AFTER CENTRAL AJAX! THIS STUNNINGPROPERTY FEATURES A DOUBLE-CAR GARAGE WITH A LARGE DRIVEWAY & A NEW GARAGE AND MAIN ENTRANCE DOORS, OFFERING AMPLEPARKING. STEP INSIDE TO DISCOVER A MODERN OPEN-CONCEPT LAYOUT WITH HARDWOOD FLOORS & SMOOTH CEILINGS THROUGOUT,RECESSED LIGHTING, AND HIGH-END FINISHES THROUGHOUT. THE SPACIOUS KITCHEN BOASTS WOOD CABINETRY, A LARGE EAT-IN AREA,AND STAINLESS-STEEL APPLIANCES, MAKING IT A DREAM FOR HOME COOKS AND ENTERTAINERS ALIKE. ALL NEW BATHROOMS WITHFRAMELESS GLASS SHOWERS & TILES* THE SECOND FLOOR OFFERS A LARGE PRIMARY BEDROOM WITH A WALK-IN CLOSET, ALONG WITHGENEROUSLY SIZED BEDROOMS, ALL WITH EXCELLENT LAYOUTS. EVERY BATHROOM IN THE HOME HAS BEEN COMPLETELY RENOVATEDWITH LUXURIOUS FIXTURES AND MODERN DESIGN. THE FULLY FINISHED BASEMENT ADDS INCREDIBLE VALUE, FEATURING A MASSIVERECREATION AREA, AN ADDITIONAL BEDROOM, A 3-PIECE BATHROOM, AND AN EXTRA VANITY WITH STORAGE. THIS SPACE IS PERFECT FOR AHOME OFFICE, IN-LAW SUITE, OR AN ENTERTAINMENT HUB . THE MAIN FLOOR LAUNDRY ROOM PROVIDES ADDED CONVENIENCE, WHILE THEFULLY FENCED BACKYARD OFFERS PRIVACY AND A GREAT SPACE FOR OUTDOOR ACTIVITIES. LOCATED STEPS AWAY FROM SCHOOLS, PARKS,SHOPPING, PUBLIC TRANSIT, GO STATION, AND HIGHWAY 401, THIS HOME COMBINES LUXURY, COMFORT, AND A PRIME LOCATION. MOVE-INREADY & AN ABSOLUTE MUST-SEE! OPEN HOUSE APRIL 5 - 6 SATURDAY - SUNDAY FROM 2:00PM 4:00PM (id:61476)
773 Somerville Street
Oshawa, Ontario
Welcome to this stunning, fully renovated home an absolute must-see for buyers seeking modern elegance and convenience. This 3+1 bedroom bungalow is situated on a generous 80 by 111 feet lot with ample outdoor space, this home features a newly constructed basement unit with aseparate entrance, offering incredible rental potential or additional living space. The main foor boasts beautifully refnished hardwood foors,sleek pot lights, and fresh paint throughout, creating a bright and inviting atmosphere. The updated kitchen is a chefs dream, with modern finishes and top-of-the-line appliances, perfect for entertaining. Step outside to enjoy the expansive front and back decks, ideal for summer relaxation and gatherings. Located in a quiet, sought-after neighborhood, you're just minutes away from top-rated schools, parks, shopping, andpublic transit offering unbeatable convenience for busy families. With countless upgrades, including a new tankless water heater, updated light fixtures, and a fresh, modern look, this home is truly move-in ready and priced to sell fast. Don't miss the opportunity to make this exceptional property yours! (id:61476)
302 Drew Street
Oshawa, Ontario
Client RemarksThis delightful 2+1 bedroom, 2-bathroom home offers the perfect blend of comfort, style, and functionality. Step into a bright and spacious living room featuring hardwood floors and a cozy wood-burning fireplace.The primary bedroom is located on the main floor for easy accessibility.The updated kitchen has laminate countertops, ceramic tile floors, and a skylight that fills the space with natural light. The dining room provides ample space for entertaining, with large windows and a walkout leading to your private, fenced backyard.the home also features a partially finished, full basement. Here, you'll find a cozy rec. room, the additional bedroom, a bathroom, a wet bar, and a laundry room. You will appreciate the heated 12x24 workshop that is Equipped with hydro! It offers a generous area for woodworking, crafts, or any other creative endeavours. The backyard was beautifully sodded just last summer, providing a lush and low-maintenance outdoor space. The private driveway provides parking for 2 vehicles. (id:61476)




