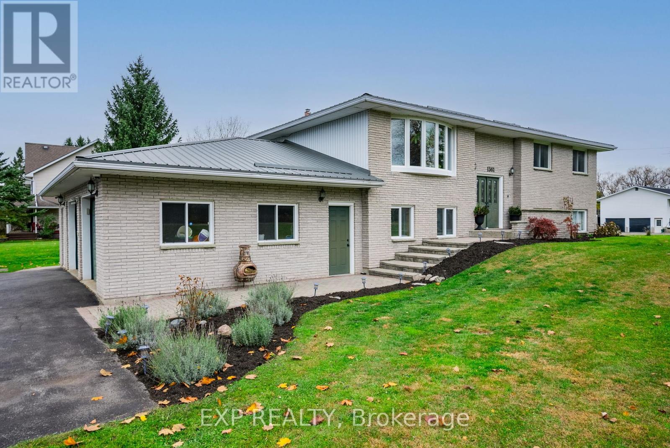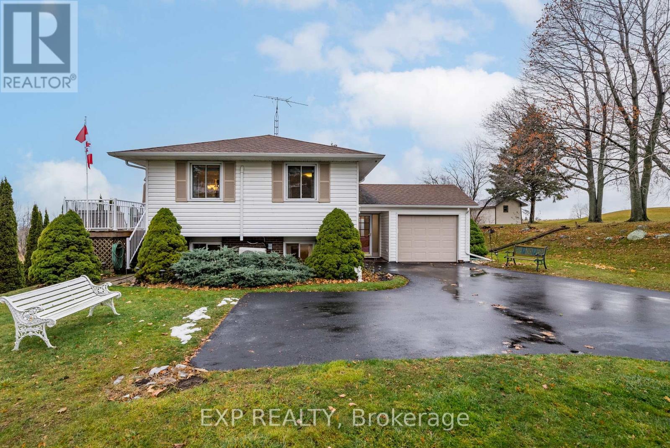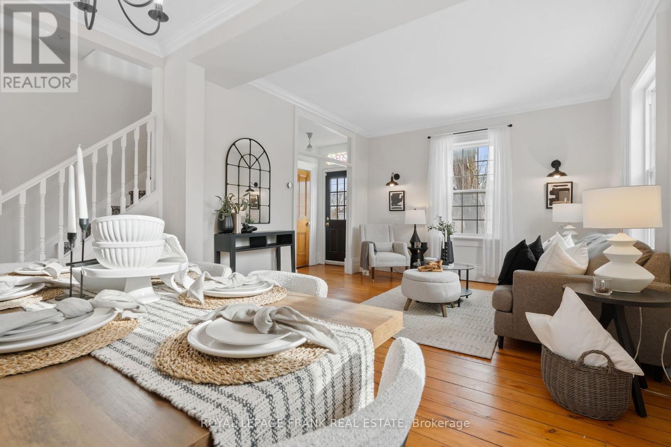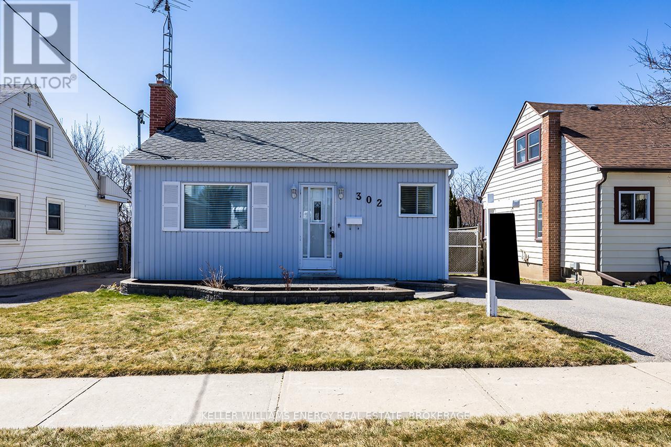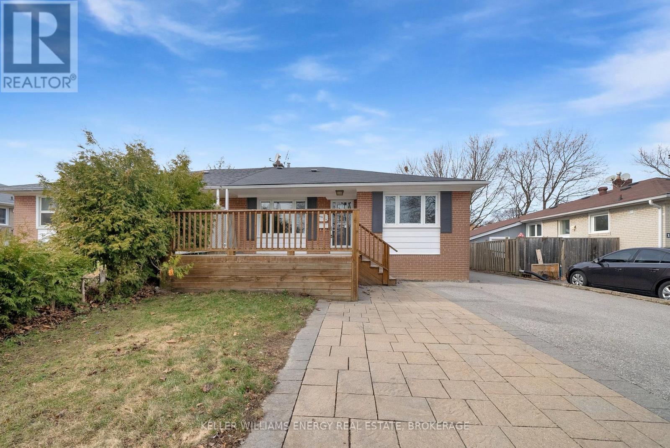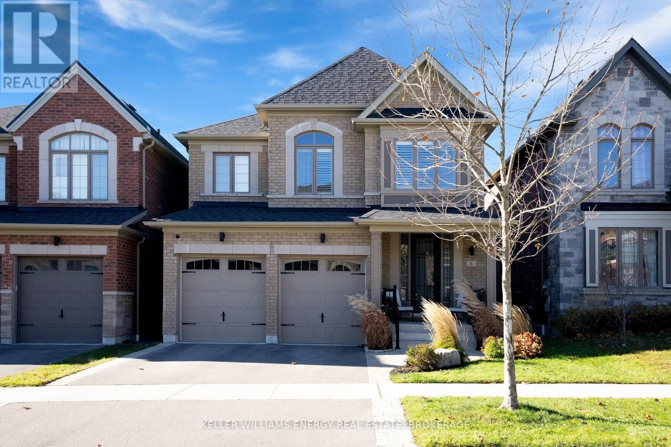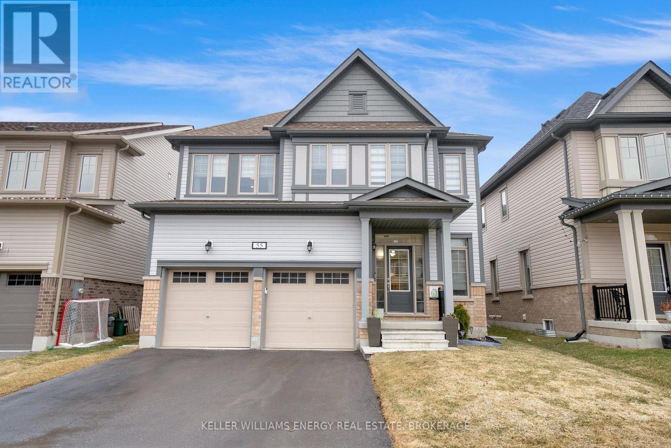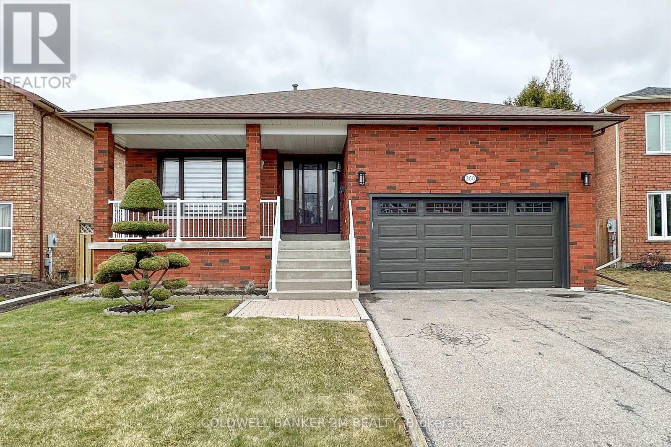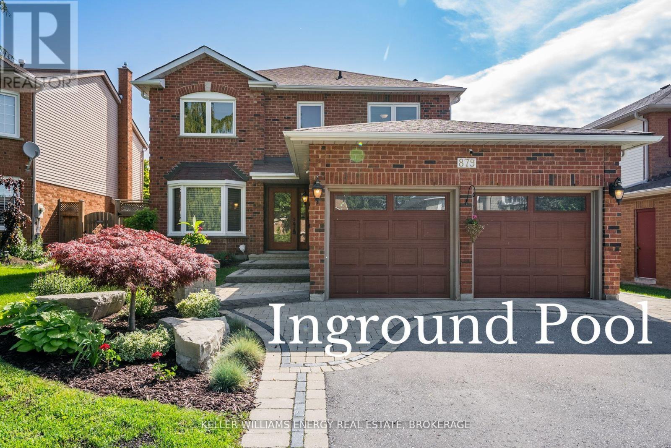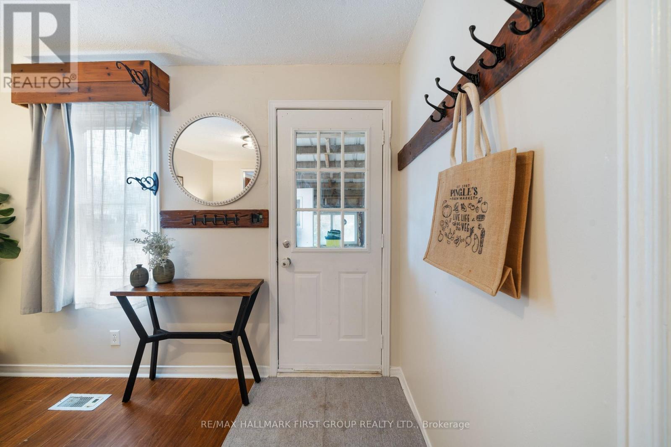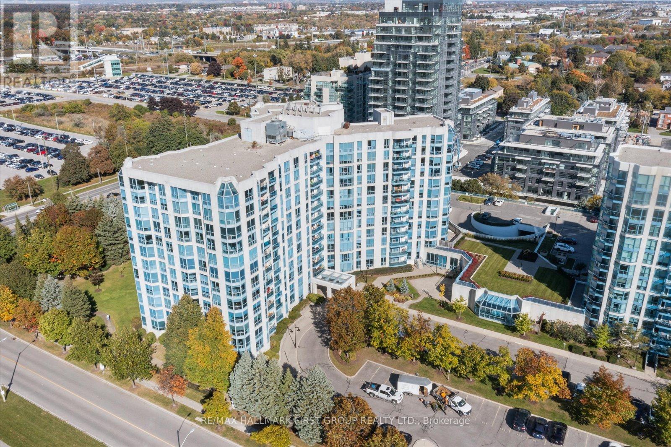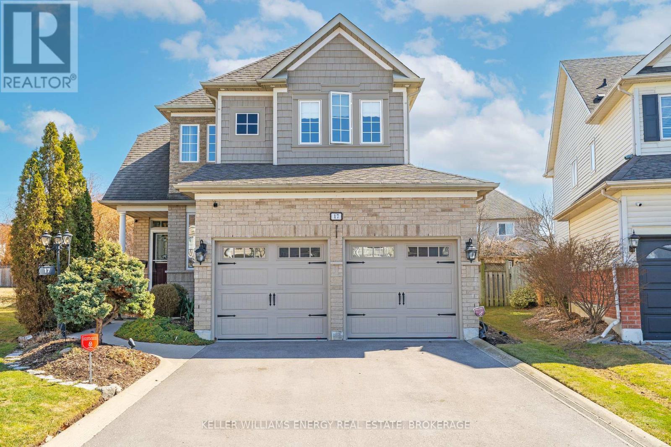175 Bagot Street
Cobourg, Ontario
HISTORICAL REPRODUCTION - MODERN LUXURY Nestled on Cobourg's most picturesque street, just steps from the lakeside boardwalk, this newly constructed (2024) historical reproduction home offers a unique blend of timeless charm and modern luxury. Inside, soaring 17-foot vaulted ceilings and oversized windows flood the open-concept living space with natural light, creating an inviting atmosphere for both relaxation and entertaining. A generous and bright main floor office could serve as a bedroom. The heart of the home is a designer kitchen, featuring high-end Bosch appliances with a five-year warranty, sleek stone countertops, and a magnificent granite island perfect for casual dining or hosting gatherings. A warm and inviting ambiance is created by a beautiful gas fireplace, seamlessly integrating the kitchen and living areas. Gleaming maple floors, warmed by radiant heat, flow throughout the main floor, ensuring year-round comfort. Ascend to the primary loft retreat, where an architectural ceiling and strategically placed windows create a serene sanctuary, complete with a luxurious ensuite featuring a soaker tub. For added versatility, the fully finished basement offers a private entrance and a legal in-law suite, boasting radiant-heated polished concrete floors, two bright bedrooms, and a brand-new kitchen, making it ideal for multi-generational living or guest accommodation. Completing this exceptional property is a bonus 16x20 studio in the backyard, featuring cathedral ceilings and architectural windows, offering a versatile space ideal for an artist's studio, home office, or fitness retreat (id:61476)
3504 - 300 Croft Street
Port Hope, Ontario
Welcome to Unit 3504! This unit has never been offered for sale and is situated in a prime location that provides ample natural light and privacy. Step into a beautiful, open-concept layout with vaulted ceilings, perfectly positioned to face the park rather than your neighbours.This property has been meticulously maintained, showcasing true pride of ownership. The unit features 2 bedrooms and 1 full bathroom. An oversized laundry room offers ample storage within the unit. Additionally, the spacious pantry is large enough to accommodate a 2-piece bathroom and already includes a rough-in should you wish to add a powder room.The parking spot is conveniently located directly in front of the unit. Don't miss out on this exceptional home! **EXTRAS** Condo Fees include water, garbage, snow plowing, grass cutting (landscaping) (id:61476)
8408 Trotters Lane W
Cobourg, Ontario
Situated in one of Cobourg's most sought after pockets, just north of town, amongst executive homes, 8408 Trotters Lane is a turn key family home. Offering over 3,000 sqft of finished living space, a 0.51 acre lot, metal roof (2021), 4 total bedrooms, 2 bathrooms and large double car garage. The open concept main floor features a recently updated kitchen w s.s. appliances, large island and lots of natural light, adjacent the formal dining area, large living room and w/o to a raised deck. The finished walkout basement presents in-law or multi-generational capability, large rec room w gas fireplace, fully updated bathroom w sauna rough in. Special attention to the lower bedroom/office space in the lower level with independent access, great for a small home office or work space. 8408 Trotter's Lane makes for an excellent family home, in a highly desirable area, a must see! (id:61476)
1820 Stanton Road
Cobourg, Ontario
Discover tranquility at this raised bungalow, perfectly situated at the end of a quiet street with stunning views of the Northumberland Hills. The main floor features an open-concept living and dining room, a kitchen with a walkout to a large deck, three bedrooms, and a bathroom. The finished basement offers a recreation room with a gas fireplace, two additional bedrooms, a full bathroom, and a walkout to a lower patio. Added warmth and comfort are found in the two bathrooms and basement hallway of the home with the luxurious upgrade of heated floors. With an attached 1-car garage and ample driveway parking, this home provides privacy, comfort, and breathtaking scenery. (id:61476)
203 Brock Street W
Uxbridge, Ontario
Nestled in the heart of Uxbridge stands this captivating 1866 Century home, adorned with 4 bedrooms and brimming with historical features. Situated on an expansive 77'x165' lot and once known as the Beekeeper's House, you will find an effortless blend of modern updates and historical charm throughout the entire home. Step inside to encounter original wide plank pine flooring, 10" high oversized baseboards, and 10' ceilings embellished with timeless crown molding throughout the main level. Encompassing over 2200 square feet, the main level features a contemporary kitchen boasting an oversized eat-in peninsula, seamlessly merging into the spacious family and dining areas, offering the perfect space to entertain. Unwind in the living room beside the wood-burning stove, overlooking the backyard through floor-to-ceiling windows. The first staircase will lead you two three generously sized bedroom, while the second staircase found in the the north wing will lead you to a generously sized bedroom with a 3 pc ensuite, offering the potential for an in-law suite, plus an additional room suitable for a home office, playroom, or nursery. Step outside to your own backyard oasis and enjoy your morning coffee on the two-tiered deck in a fully fenced yard surrounded by mature trees offering complete privacy. Don't miss your opportunity to own a piece of history in Uxbridge! EXTRAS: Located Steps From Downtown Uxbridge, Local Shops, Restaurants, schools, Go Transit, Farmers Market & More! (id:61476)
302 Drew Street
Oshawa, Ontario
Client RemarksThis delightful 2+1 bedroom, 2-bathroom home offers the perfect blend of comfort, style, and functionality. Step into a bright and spacious living room featuring hardwood floors and a cozy wood-burning fireplace.The primary bedroom is located on the main floor for easy accessibility.The updated kitchen has laminate countertops, ceramic tile floors, and a skylight that fills the space with natural light. The dining room provides ample space for entertaining, with large windows and a walkout leading to your private, fenced backyard.the home also features a partially finished, full basement. Here, you'll find a cozy rec. room, the additional bedroom, a bathroom, a wet bar, and a laundry room. You will appreciate the heated 12x24 workshop that is Equipped with hydro! It offers a generous area for woodworking, crafts, or any other creative endeavours. The backyard was beautifully sodded just last summer, providing a lush and low-maintenance outdoor space. The private driveway provides parking for 2 vehicles. (id:61476)
110 Emperor Street
Ajax, Ontario
Welcome to 110 Emperor Street in the desirable South Ajax community! This bright and spacious 3+2 bedroom semi-detached home is perfect for first-time buyers, families needing extra space to spread out, retirees looking to offset living costs, or investors wanting a solid rental opportunity. This legal 2-unit dwelling offers plenty of flexibility! The main level features hardwood floors, a sun-filled open living and dining area, and a kitchen with a large window overlooking the front yard and porch. Three well-appointed bedrooms with closets and a 4-piece bathroom complete the main floor level. The separate side entrance leads to the fully finished lower level with an open-concept layout, living room, kitchen, dining nook, two bedrooms, a 3-piece bathroom and laundry room. Each level includes in-suite laundry for added convenience. Nestled in a fantastic, convenient location, close to schools, parks, transit, shopping, the 401 & 412, Lakeridge Health Ajax , the GO Station, and the scenic Ajax Waterfront - this is a versatile and move-in-ready home you won't want to miss! Updates include: Roof | Furnace | Front Interlock & Paved Driveway | Freshly Painted Main Floor | (id:61476)
409 - 360 Watson Street W
Whitby, Ontario
Welcome to this upgraded and updated condominium unit in the sought after Sailwinds community in the Port of Whitby. Immaculate and beautifully finished, this spacious 2 bedroom, 2 bathroom unit is turnkey, there is simply nothing left to do except unpack! The combined dining and living areas have large windows allowing plenty of natural light. The solarium and primary bedroom both offer walkouts to the spacious balcony... perfect for your early morning coffees or evening nightcaps. The kitchen has been beautifully renovated with a custom backsplash, granite countertops, stainless steel appliances and an additional custom cabinet. Storage space is abundant in the unit with 2 linen closets, a walk in closet and a laundry/storage room in the suite. The primary bedroom has a large built in wall to wall storage unit, a 3 piece ensuite, a walk in and a walkout to the balcony! Bedroom 2 can be used as a den or office to best suit your needs. Stunning laminate flooring, California shutters and upgraded light fixtures throughout. Did I mention all your utilities are included in your maintenance fees? Enjoy access to a recreation area, gym, pool and sauna, in addition to the many organized events for residents! This unit shows true pride of ownership, it is immaculate and very well taken care of. Walking distance to the Whitby Go station, shopping, restaurants, transit, the lake and parks, recreation centre and the local art gallery. You will not be disappointed. (id:61476)
51 Lobb Court
Clarington, Ontario
Appealing, two storey home with walk-out basement, located on a court, close to amenities. This home offers ample living space and a functional layout. Covered front porch leads you into the spacious foyer with tile flooring and a closet. Sun-filled, eat-in kitchen boasts tile flooring, stunning quartz counters, walk-out to balcony, stainless steel appliances, tile backsplash and overlooks the family room, making this room an ideal room for gathering. Family room contains hardwood flooring and large windows for plenty of natural light. Separate living room with hardwood flooring for additional living space as well as a separate formal dining room also containing hardwood flooring. Upstairs you'll find four good-sized bedrooms including a primary bedroom with two walk-in closets and a 4-pc ensuite boasting a soothing soaker tub. The unfinished, walk-out basement is awaiting your personal touch and features large windows that fill the space with natural light. Step outside to the oversized, fully fenced backyard. Backyard is a retreat complete with deck areas, ,gazebo, pathways and plenty of gardens with shrubs and perennials. This spacious home offers comfort and convenience in a desirable setting. (id:61476)
2925 Hancock Road
Clarington, Ontario
Welcome to this stunning 2-storey home in the peaceful rural area of Courtice, where pride of ownership is evident throughout. Perfect for a growing family, this home offers privacy, space, and modern comforts both inside and out. The main floor boasts spacious living and dining rooms filled with natural sunlight, ideal for entertaining. The beautifully designed kitchen features stainless steel appliances, heated travertine flooring, Cambria quartz countertops, and custom solid maple Cabico cabinets, along with a breakfast area that leads to a walkout deck. Adjacent to the kitchen is a sunken family room with hardwood floors and a cozy wood-burning fireplace, creating the perfect space to relax. The main floor also includes a well-appointed laundry room with heated porcelain tiles, custom entryway storage, and cabinetry. Upstairs, a large and airy loft provides additional living space, while a dedicated home office is perfect for those who work remotely, or can be converted to a 4th bedroom. The second level also features three spacious bedrooms, including a luxurious primary ensuite with a marble-tiled shower, a jetted tub with timer, cork flooring, and maple cabinetry with a marble countertop. The attached garage is equipped with a 50-amp, 240-volt plug, perfect for electric vehicles or workshop needs. Outside, this expansive 102' x 200' lot is a true retreat, featuring a private yard with mature trees, a two-tiered cedar deck with a pergola and hot tub, and beautifully maintained vegetable and perennial gardens. A 10' x 16' shed with new shingles and siding provides additional storage, while a 12' x 20' monolithic concrete slab attached to the driveway offers even more functionality. The extra-wide 100 driveway easily accommodates up to 12 cars! Conveniently located just minutes from the community center, library, grocery stores, and arenas, with easy access to major highways, this home offers the perfect blend of rural tranquility and modern convenience. (id:61476)
59 Elmer Adams Drive
Clarington, Ontario
Rarely Offered Home On Elmer Adams Drive In Courtice. Well, Here's Your Chance To Own This 2014 Built Halminen Home Backing Onto & Overlooking A Beautiful Greenspace With The View Of A Natural Pond. This 2 Storey 5 Bed, 4 Bath Executive Family Home Will Definitely Impress. The Welcoming Entrance Greets You With Double Doors, Stone Tiles & Hardwood Flooring, A Huge Walk-In Closet To Store All The Shoes, Boots & Jackets. There's Also An Updated Powder Room. Moving Through To The Main Floor, You Have A Beautiful Office Space With Lot's Of Natural Light For The Person Who Works From Home Or Use It Simply As A Private Space. The Hub Of The House Is The Open Concept Design Of This Incredible Main Floor With Wide Plank Hardwood Floors. The Chefs Kitchen With Marble Island Breakfast Bar, S/S Appliances & Cupboards That Never End Will Make Meal Time A Breeze. The Dining Room Features A Stunning Coffered Ceiling And A Walkout To A Raised Deck That Will Leave You Breathless From The Amazing Views. Relax In The Elegant Living Room With Family & Friends While Enjoying The Mesmerizing Gas Fireplace. It Also Has In-Ceiling Surround Sound. This Home Makes Life Easier With A Generous Sized Laundry Room With A Walk-In Closet & Garage Access. The Stunning Dark Oak Staircase Leads You To The 2nd Floor Where You Will Find 4 Large Bedrooms All With Jack & Jill Bathrooms. Escape To Your Huge Primary Bedroom With A Walk-In Closet, A Double Closet & A Updated 5 Piece Spa Bathroom With 2 Vanities, Glass Shower & Soaker Tub. The Bedroom Is Large Enough For A Sitting Area Also. Tap Into The Potential Of The Walk-out Basement Which Will Allow For A In-Law Or Income Suite Already Roughed In For A Bathroom & Kitchen. The Most Discerning Buyer Will Love The Thoughtful Design, Layout & Finishes. Don't Miss This Amazing Offering In A High Demand Location Close To Amenities, 401, 407, Shopping, Schools & Everything You'll Ever Need. Don't Miss This One, You Won't Be Disappointed! (id:61476)
480 Halo Street
Oshawa, Ontario
Stunning corner lot design with an inviting wrap-a-round front porch. Wonderful family home in the demand Windfields community near schools, Durham College, Ontario Tech University, parks, shops, restaurants, easy Highway #407 access and Costco. Classic neutral decor and finishes. Nine foot ceilings throughout main floor. Luxurious dark plank hardwood flooring in dining room and great room. Solid oak staircase with elegant wrought iron spindles to second floor. Separate bright formal dining room with pass through to foyer. Main floor great room with traditional gas fireplace and pass-through to kitchen. Classic white kitchen with white quartz counter tops, quartz backsplash, breakfast bar, stainless steel appliances and walk-out to fenced yard, two-tiered deck with pergola and gas line for bbq. Electrical available for hot tub. Spacious main floor hallway with hard wearing ceramic tile flooring. Convenient second floor laundry room with drying shelf. Primary suite with large walk-in closet and four piece ensuite bath with soaker tub. Bright four piece bathroom with skylight. Comfortably sized secondary bedrooms with double closets. Finished open concept basement recreation room with laminate floors, custom made bar with bar fridge and three piece bathroom with separate shower stall. Interlocking stone walkways and professional landscaping. (id:61476)
146 Gadsby Drive
Whitby, Ontario
Step into this fabulous 4+2 bedroom home, perfectly designed for comfortable family living and stylish entertaining! Nestled on a great corner lot with an inviting above-ground pool, this home offers a blend of elegance, warmth, and modern updates. Inside, you'll find spacious principal rooms filled with natural light. The elegant dining room, featuring a large bay window, provides a picturesque view of the beautifully landscaped front yard. The renovated kitchen is a chefs delight, boasting quartz countertops, stainless steel appliances, a custom backsplash, and a cozy breakfast area. The main floor also offers a welcoming family room with a charming fireplace, perfect for relaxing evenings, as well as a bright all-season sunroom complete with skylights. A main floor office and a convenient 2-piece bathroom complete this level. Upstairs, the primary suite is a true retreat with a stunning, renovated ensuite featuring a double-sink vanity and a gorgeous walk-in shower. The remaining three bedrooms are all generously sized, ideal for family or guests. The finished basement provides even more living space with a large recreation room, two additional bedrooms, and a 3-piece bathroom perfect for extended family or a private guest suite. Located in an excellent neighborhood, this home is close to top-rated schools, transit, and all amenities. Don't miss this exceptional opportunity! (id:61476)
56 Warren Avenue
Oshawa, Ontario
Move-in Ready! Welcome home to 56 Warren Ave nestled in a mature neighbourhood with Modern Elegance, convenient walkable location & tons of upgrades. Be greeted by a beautifully landscaped front yard, offering low maintenance perennial gardens, gorgeous front porch (2024) perfect for relaxing & enjoying your morning coffee. Step inside and be greeted by a warm, bright space with tons of natural light. Cozy living room perfect for family movie nights with electric fireplace, Large window, and premium vinyl flooring throughout the main floor (2025). Main floor was professionally painted (2025), new baseboards and doors! Tons of space for hosting with a combined dining room perfect for spending time with friends and family. Recently updated 3 pc bath with shower niche, rainfall showerhead & LED mirror (2023). Bonus 3rd bedroom with bright large window & storage; the ideal office, playroom, guest room, primary bedroom ... sky's the limit! Modern kitchen with gorgeous quartz countertops and waterfall quartz backsplash (2025), updated stainless steel appliances (2024), Vinyl flooring (2023), Bonus Pantry & separate Breakfast area. Walk out to fully fenced private yard with spacious 1 car parking garage with hydro! Oversized deck with safety gates (2024). Summer nights just got better! Enjoy summer evenings relaxing watching your favourite soccer game under the comfort of your spacious gazebo (2024). Tons of room for the kids & pets to run around and make memories! The 2nd floor provides an oversized Primary bedroom, great sized 2nd bedroom, 2 pc bathroom and oversized storage/linen closet. Ample storage throughout and private driveway recently redone (2023). Walking distance to parks, stunning Oshawa botanical garden, Oshawa shopping centre, tons of restaurants, shoppers drug mart, short drive to Hospital, Costco, highway 401, grocery stores, Oshawa go and so much more! (id:61476)
33 Old Colony Drive
Whitby, Ontario
Welcome To This Beautifully Updated Home In Whitby's Sought-After Pringle Creek Community! Enjoy A Fully Renovated Interior Featuring Fresh Paint, Stylish Modern Lighting, And A Custom Eat-In Kitchen With A Massive Built-In Pantry Wall, Quartz Counters & Stainless Steel Appliances. The Home Offers 3 Spacious Bedrooms, Including A Primary Retreat With Walk-In Closet And Beautiful Ensuite Washroom Complete With A Custom Glass Shower And Freestanding Tub. All Bathrooms Have Been Tastefully Renovated. The Professionally Finished Basement With Pot Lights & Vinyl Plank Floors Includes An Egress Window For Added Safety Perfect For Extra Living Space Or Guest Accommodations. Bonus Home Office In Basement With French Door. Ideally Located Near Top-Rated Schools, Parks, And Shopping, This Turnkey Property Is Loaded With Upgrades! (id:61476)
30 Willowbrook Drive
Whitby, Ontario
Stunning home backing onto park with no neighbours behind! Freshly painted, this bright and inviting space features California shutters and pot lights throughout for a warm and elegant ambiance. The family room is a cozy retreat, complete with a wood-burning fireplace accented by a stunning stone wall over the mantel. The eat-in kitchen is a chefs dream, boasting stainless steel Frigidaire appliances, a custom backsplash, and durable ceramic flooring. A walkout to the backyard deck offers breathtaking views of the serene park. No rear neighbours, just peaceful greenery! Upstairs, the generous primary bedroom offers a walk-in closet and a private ensuite, while two additional spacious bedrooms provide ample storage. The updated washrooms add a fresh and modern touch. The finished basement provides additional living space, including a rec room, extra bedroom, and a 3-piece bathroom perfect for guests or extended family! This home has been thoughtfully updated with modern conveniences and stylish upgrades. New modern garage doors and a side gate were installed, enhancing both curb appeal and security. A Eufy doorbell and fingerprint front door lock add an extra layer of smart home technology. Fresh updates include new door knobs throughout, sleek washroom cabinet hardware, and upgraded outdoor light fixtures, bringing a polished, contemporary feel. Located just steps from fantastic schools and parks, this home is move-in ready and waiting for you! Don't miss this incredible opportunity! (id:61476)
41 Underwood Drive
Whitby, Ontario
Outstanding location in North Whitby's Brooklin Community! Situated minutes away from a Highway 407 exit, this home is in a ideal neighbourhood. Mere steps to a park outfitted with swings and climbers, park benches and shade trees and connecting to walking paths to the north and south. Memorial Park and John Hulley Trail are in walking distance, as is a stroll into the quaint downtown shopping area. This home features 4 plus 2 Bedrooms and 3 Washrooms as well as a desirable Main Floor layout. The Kitchen has ample storage and Quartz counter space, including a Breakfast Bar and Breakfast Area, including a Walk-out to the Garden. A Formal Living Room with Cathedral Ceiling and the Dining Room offer Hardwood Flooring and California Shutters. Relax in the main floor Family Room which is open to the Kitchen and features a Gas Fireplace. The Backyard Inground Pool is approximately 16 feet by 32 feet and is surrounded by brick edging. Primary Suite includes a Walk-in Closet and a Private 4 piece Ensuite Bath with Separate Shower. Enjoy the convenience of a Main Floor Laundry room while you enjoy the spaciousness of this large family home. (id:61476)
9 Tucker Road
Clarington, Ontario
Welcome to 9 Tucker Rd, a thoughtfully updated bungalow nestled on a quiet street in one of Bowmanville's most convenient and family-friendly neighbourhoods. This move-in ready home offers a perfect blend of style, comfort, and functionality, ideal for first-time buyers or those looking to downsize without compromise. Inside, you'll find a bright and open main floor with smooth ceilings, new pot lights, and updated laminate flooring throughout. The spacious living and dining area flows seamlessly to a private backyard through a brand new sliding door, creating the perfect setting for indoor-outdoor living. The kitchen has been tastefully renovated with new stainless steel appliances, creating a space thats as functional as it is beautiful. The main floor also features a generous bedroom with his and hers closets and direct access to the large backyard deck - your own private retreat. Downstairs, the fully finished lower level doesn't feel like a basement at all, thanks to large above-grade windows, a cozy gas fireplace, and two additional bedrooms with their own full bath, perfect for guests, extended family, or could be the perfect space to use as a hobby room. Enjoy peace of mind with major upgrades already completed, including a new furnace and AC (2023), roof (2021), and a beautifully landscaped backyard with a brand new deck, gazebo, and garden shed. The attached garage offers ample storage and parking.Located just minutes from parks, schools, shops, restaurants, hospital, and transit, this home checks all the boxes for easy, comfortable living. Simply unpack and enjoy, theres nothing left to do but move in. ** This is a linked property.** (id:61476)
64 Seneca Avenue
Oshawa, Ontario
All Brick backsplit 4 in a prime north Oshawa location. Premium lot, complete backyard privacy! Put your finishing touches on the interior and build equity, the expensive parts are already done! Updated roof shingles, windows and heating/cooling for your convenience. Plenty of storage and no sidewalk! Perfect for families or retirees alike and great second unit potential. (id:61476)
425 Kenny Court
Scugog, Ontario
Welcome to this beautifully updated 3 Bdrm Semi-Detached home, perfectly situated in the vibrant community of Port Perry. With over 1,100 square feet of thoughtfully designed space, this residence effortlessly combines modern style with functional living. Step inside to discover a stunningly renovated kitchen, featuring sleek quartz countertops, a stylish custom backsplash, and contemporary cabinetry. The open breakfast area seamlessly connects to the kitchen and leads to a spacious back deck, ideal for entertaining or enjoying your morning coffee. A convenient side entrance provides easy access to both the kitchen and the basement. The second level boasts, newer broadloom flooring throughout, leading to three cozy bedrooms. The primary bedroom is a true retreat, complete with a large closet and a serene view of the expansive backyard. The additional two bedrooms offer versatile options, perfect for a home office, nursery, or guest rooms as needed. The finished basement enhances the home's appeal with a versatile recreation room, complete with pot lights, a built-in desk, and shelving, an ideal space for relaxation or exercise. A convenient two-piece bathroom and laundry room make this area both functional and inviting. Step outside to your fully fenced backyard, featuring a private deck that overlooks Port Perry's "Agri Park" fairgrounds. This spacious outdoor area is perfect for children to play safely and offers ample room for gardening or outdoor activities. A practical garden shed provides extra storage, a workshop or a space for your gardening tools. The large single driveway accommodates 3-4 vehicles or even an RV, ensuring plenty of parking for you and your guests. This delightful home is ready to welcome you with its thoughtful updates, charming details, and abundant outdoor space. Don't miss your chance to make this wonderful property your own! ** Combination HEAT PUMP and ELECTRIC Baseboard Heating ** Heat Pump Handles Main Heating and Air-Conditionin (id:61476)
6 Henry Smith Avenue
Clarington, Ontario
Come and see this beautifully designed 4-bedroom, 3-bathroom detached home with a finished basement, located in the highly sought-after Northglen community of Bowmanville. A 2019 build, this exceptional home sits on a 37 ft lot and is just steps from Bruce Cameron Park, offering the perfect blend of modern living and family-friendly convenience. From the moment you walk through the front door, you'll be captivated by the bright and spacious open-concept design, ideal for both family living and entertaining. The main floor boasts 9ft ceilings, interior and exterior pot lights, and upgraded window coverings; adding elegance and functionality to every space. The kitchen features sleek quartz countertops, ample prep and dining space, and high-end stainless steel appliances. The kitchen seamlessly flows into the sunlit living and dining areas, creating a warm and inviting atmosphere. Upstairs, you find the oversized primary suite, complete with a walk-in closet and a 4-piece ensuite including a large soaking tub, perfect for unwinding after a long day. Three additional generously sized bedrooms offer plenty of space for family members, guests, or a home office setup. The finished basement adds even more functional living space, perfect as a recreation room, home office, gym, or additional family area. Whether you need extra space for entertaining or a cozy retreat for relaxation, this versatile basement has you covered. Step outside to the backyard, where you'll find a convenient gas line, perfect for BBQing and outdoor entertaining. This home is perfectly situated in a growing and family-friendly neighbourhood, with top-rated schools nearby including a brand-new school currently under construction that will offer 769 student spaces and 73 licensed child-care spots. Quick access to Hwy 401 & 407, and the (soon to be built) Go Train Line, making travel effortless. Plus, minutes from shopping, dining, and everyday essentials. -Esquire Homes Foundry Model- (id:61476)
14 - 120 Port Darlington Road
Clarington, Ontario
Experience waterfront living at its finest in this beautifully maintained three bedroom condo, overlooking Lake Ontario. Quick and easy access to Hwy 401 and close to park and waterfront trail. Wall-to-Wall windows in both the main living space and the primary suite which offers sweeping, unobstructed views of the lake, and filling the home with natural light and tranquility. Updated kitchen, featuring stunning granite counters, a convenient breakfast bar, laminate flooring, a pantry for extra storage and sleek stainless steel appliances. Kitchen is open to the dining and living room boasting hardwood flooring. The living area contains a built-in electric fireplace with a stone accent wall and a charming wood mantle - perfect for cozy evenings. The open concept layout is ideal for entertaining guests. Upstairs, the spacious primary bedroom offers its own fabulous views of the lake, along with laminate flooring, semi ensuite access and plenty of closet space featuring a walk-in closet and two double closets. Another good-sized bedroom rounds out the top floor. On the ground level is an additional bedroom space, office space or den area with a 2-pc ensuite and walk-out to the yard. An ideal space for guests. This condo contains two car parking in the carport with direct access to the home. Fabulous opportunity to enjoy lakefront living, close to amenities, and highway 401. (id:61476)
6 Hayeraft Street
Whitby, Ontario
Welcome To 6 Hayeraft St. Whitby! This Stunning 4+1 Bedroom Home Just Built In 2019 Is Loaded With Upgrades Top To Bottom & Is Situated In The Sought After Williamsburg Community Of North Whitby Steps Away From Thermea Spa Village! Main Level Boasts 9 Ft Ceilings, Powder Room, Elegant Formal Dining Area With Coffered Ceiling & Stained Oak Hardwood Floors Throughout, Spacious Living Area With Double Sided Gas Fireplace Which Extends To Home Office & Gorgeous Chef's Kitchen With Large Centre Island, Quartz Counters, Black Stainless Appliances, Breakfast Area & Walk-Out To 12 x 8 Ft Covered Porch! Leading Up The Oak Staircase On The 2nd Level You Will Find Upper Level Laundry Area, 4 Spacious Bedrooms & 2 Full Baths Including Oversized Primary Bedroom With Coffered Ceilings, Large Walk-In Closet & Stunning 5 Pc Ensuite Bath! Recently Renovated Finished Basement With Luxury Vinyl Plank Flooring Throughout, Complete With Beautiful 3 Pc Bath With Walk-In Shower, 5th Bedroom, Workout Area & Large Rec Area With Custom Stone Wall & Fireplace! Fully Fenced Backyard, Professionally Landscaped Front & Back With Beautiful Interlock Stone Patio! Enjoy The Sunset From Your Covered Patio With Unobstructed Views & Western Exposure! Excellent Location Tucked Away On A Quiet Dead End Street Surrounded By Conservation Area, Walking Distance To Schools, Parks, Transit & Thermea Spa Village! Mins From 407 Access & Easy Commuting! Open House This Sat & Sun 12-2! See Virtual Tour!! (id:61476)
55 Elmhurst Street
Scugog, Ontario
You have found your dream home! This 3 year old spacious home has all of the upgrades and is located in an excellent location of Port Perry. Bright and sunny main floor with gleaming hardwood floors, crown moulding throughout. Entertainers kitchen with gas stove, convection oven and quartz island. Open to cozy family room with fireplace. Separate dining area. Main floor office! Walk out to fully fenced in backyard. 4 bedrooms all good size with ensuites! Primary with ensuite and extra closet. Glass shower. Unspoiled bsmt with upgraded windows and rough-in! *See virtual tour* Close to all amenities including transit, church, schools and grocery. Don't miss this gem! OFFERS ANYTIME (id:61476)
92 John Matthew Crescent
Clarington, Ontario
**FREEHOLD** Welcome to this lovely 3-bedroom, 2.5-bathroom townhouse in a great family-friendly neighborhood in Bowmanville! This well-kept home is perfect for first-time buyers, with easy access to Hwy 418 for commuters and plenty of parking thanks to a 2-car driveway and 1-car garage that has both interior and backyard access. Its attached on just one side, and there's a convenient walkway between the houses that takes you from the garage to the backyard, making outdoor living a breeze. The cozy covered front porch invites you into a practical layout, where the eat-in kitchen overlooks the living area and features a breakfast bar, plus a walkout to the fully fenced backyard with a deck, garden, and trees. Upstairs, you'll find three spacious bedrooms, including a primary suite with a walk-in closet and a nice 4-piece ensuite. The clean, unfinished basement with upgraded windows is a blank canvas just waiting for your personal touch. With its great location and thoughtful design, this home is an awesome opportunity for your family! (id:61476)
713 Harriet Street
Whitby, Ontario
Welcome to this charming 3+1 bedroom bungalow nestled in the heart of Downtown Whitby! Situated on a spacious 70 x 100 ft lot, this beautifully updated home offers a perfect blend of comfort and convenience. Step inside to find a bright, renovated kitchen featuring custom countertops, a custom backsplash, and ample cabinetry ideal for home chefs and entertainers alike. The main floor bathroom has been stylishly upgraded with a walk-in shower, adding a touch of modern elegance. Laminate flooring flows seamlessly throughout the main level, creating a warm and inviting atmosphere. The cozy living room boasts a wood-burning fireplace and a walkout to a deck, perfect for enjoying the fully fenced, private backyard a serene retreat for relaxation or entertaining. A separate side entrance leads to the finished basement, offering fantastic additional living space with a fourth bedroom, second kitchen, laundry and spacious living area ideal for extended family or in-law suite. Conveniently located close to public transit, schools, shopping, and with easy highway access, this home offers both comfort and accessibility in a sought-after neighborhood. Don't miss this fantastic opportunity schedule your showing today! (id:61476)
300 Salerno Street
Oshawa, Ontario
This custom-built, all-brick bungalow is situated near the Oshawa-Whitby border in a sought-after, mature neighbourhood. Offering three bedrooms and three full bathrooms, it provides spacious, one-level living with modern updates throughout. Ideally located close to shopping, schools, transit, and parks, this move-in-ready home features a beautifully updated kitchen with new stainless steel appliances and granite counter-tops and back-splash (2021). The entire home has been freshly painted in neutral tones, with all popcorn ceilings removed for a sleek, contemporary look. Hardwood flooring enhances the living and dining areas, complemented by new window coverings throughout. Recent upgrades include new shingles (2024), ensuring long-term value and peace of mind.The expansive, drywalled basement offers exceptional potential for multi-generational living, featuring a large finished recreation space, an additional stove, and kitchen cupboards, 8 foot ceilings and an extra large cold cellar, it's perfect for extended family or added entertaining options. Outside, the fully fenced backyard provides both privacy and functionality, complete with a new shed (2022) on a concrete pad with hydro, ideal for storage or a workshop. The double-car garage includes two loft areas for additional storage. Don't miss the opportunity to own this meticulously maintained home in a prime location! (id:61476)
41 Sleeman Square
Clarington, Ontario
Welcome home to 41 Sleeman Square, a family sized Halminen built home on a private court setting, with 4 car drive, no sidewalk. Prime Nash and Trulls location! Enjoy nature on the premium greenspace lot with scenic walking trails just steps away. Spacious open concept eat in kitchen features gleaming quartz with ample counter space and a breakfast bar, perfect for get togethers. A Finished basement boasts above Grade Windows, gas fireplace and small wet bar, new carpet throughout. Enjoy family holidays in the large formal dining area! Impressive sun filled foyer offers garage access. Spacious principal bedroom retreat with full ensuite bath, massive walk in closet and a convenient 2nd floor laundry just down the hall. Come and see what this well cared for home has to offer! Plenty of storage. (id:61476)
28 Divine Drive
Whitby, Ontario
Welcome to this beautifully updated home, located in one of the most desirable family-friendly neighbourhoods. Combining modern upgrades with timeless finishes, this move-in-ready home is perfect for growing families and entertainers. The freshly landscaped exterior, new front door and garage doors enhance the homes curb appeal, creating an inviting first impression. Inside, the spacious open-concept layout is flooded with natural light from large windows, creating a bright and airy atmosphere. Hardwood floors flow seamlessly throughout the main level, connecting the living room, dining area, and custom kitchen. The newly renovated kitchen is the heart of the home, featuring stunning quartz countertops and backsplash, custom cabinetry with unique features, and all new top-of-the-line stainless steel appliances. The home boasts generously sized bedrooms, including a primary suite with space for a king-sized bed and large windows that create a peaceful retreat. The updated en-suite bathroom with a soaker tub and glass shower features modern fixtures for added luxury. The additional bedrooms are equally spacious, with beautiful hardwood floors and large closets. Escape to your fully finished basement, offering a gorgeous built-in, pot lights, ample storage, and a fourth bedroom with an egress window. This space also includes a full bathroom, making it an ideal space for guests or a home office. The backyard is a perfect space for relaxing or entertaining, complete with a beautiful garden and gazebo. Located in a prime neighbourhood with top-rated schools, parks, and convenient access to shopping and transportation, this home truly offers everything you need! This home offers several recent upgrades, including a new Furnace & A/C' (2022) New lights throughout, all new appliances, a fully fenced yard, new spindles on staircase, new exterior doors, HWT (2017) new roof vents, new LG top loaders and so much more! Please see Feature Sheet for more details. (id:61476)
1543 Fieldgate Drive
Oshawa, Ontario
Great Single Detached Home With Good Investment Potential. In A Great North Oshawa Location, On A Very Quiet Street. Minutes Walk To Sherwood Public School, Close to UOIT & Durham College. Floor Plans Has Large Foyer, Large Eat In Kitchen With Walkout to Back Yard With Southern Exposure. Living Room Is Combined With Dining Area, Second Floor Features 3 Large Bedrooms. Primary Bedroom With Updated 4 Pc Semi-Ensuite. Finished Basement With Gas Fireplace, 2 Pc Bath and Laundry Room. Freshly Painted, New Flooring, Rubberized Driveway. Window 2013, Shingles 2011, Pre-list Inspection Available Upon Request! (id:61476)
24 Artesian Drive
Whitby, Ontario
Welcome to one of the most desirable streets in Williamsburg! This beautifully up-dated turn key home is perfect for those who love to entertain. The professionally landscaped yard features a brand-new deck, a relaxing hot tub, and a dedicated spot to hang a TV, with a weatherproof outdoor cabinet. Inside, you'll find an open-concept living space that has been freshly painted with brand-new hardwood flooring throughout. Natural light floods the home, creating a warm and inviting atmosphere. Cozy up by the new gas fireplace on chilly nights and enjoy the comfort of modern upgrades. The fully finished basement is an entertainer's dream, complete with a bar and plenty of space for guests. Conveniently located near hwy 412, transit, and shopping, this home is a must see!!! (id:61476)
879 Ridge Valley Drive
Oshawa, Ontario
This stunning detached two-storey home located in the heart of Oshawa, offers an incredible backyard oasis and a wealth of upgrades. Situated on a peaceful street and adjacent to the scenic Ridge Valley Park, this exquisite 3-bedroom, 3-bathroom family home is ideal for any buyer. The newly renovated lower level offers a freshly painted rec room, pot lights and laminate floors, perfect for relaxing with family, enjoying movie nights in, or hosting a kids' playdate. An additional room provides the ideal space for a home office, or bedroom. The spacious living and dining areas are open to a large eat-in kitchen featuring a beautiful granite island, backsplash, pot lights, a bar area with a bar fridge, and a pot filler above the stove. The main level is finished with hardwood and ceramic tiles, complemented by a cozy wood-burning fireplace in the living room. Step outside from the kitchen to a stunning backyard retreat, complete with two brand-new pergolas, each with electric awnings, an inground heated pool, and a fully fenced yard offering complete privacy. Additional features include an upgraded winter pool cover, a sound system wired throughout the main floor and yard, outdoor lighting on a timer, a new shed, natural gas lines for the BBQ and fire table, an irrigation system, and much more! Upper Level features 3-bedrooms, the primary including California Closets walk-in closet, both full bathrooms have been fully renovated, and the guest bathroom is equipped with a Toto Washlet, while the ensuite features an American Standard washlet and a new glass shower. The home also boasts a fully landscaped yard, a new shed, and plenty of other premium upgrades throughout. Don't miss out on this incredible opportunity! (id:61476)
283 Park Road S
Oshawa, Ontario
This Cozy And Affordable Bungalow Presents A Fantastic Opportunity For First-Time Buyers, Investors, Or Anyone Eager To Add Their Personal Style. It's A Great Entry Point Into The Market Whether You're Looking To Get Into Homeownership Or Expand Your Investment Portfolio. Freshly Painted Throughout, The Home Features A Bright, Updated Kitchen And A Modernized Bathroom, Offering Move-In Ready Convenience While Leaving Room To Customize And Make It Truly Your Own. The Open-Concept Living And Dining Area Maximizes Every Square Foot, Creating A Comfortable And Inviting Space For Everyday Living. The Family Room Walks Out To A Private Backyard - A Perfect Setting For Summer BBQs, Or Outdoor Retreat. A Detached Garage Offers Bonus Storage Or Workshop Possibilities, And The Handy Mud Room Adds Practicality For Busy Day-To-Day Life. Situated In A Super Convenient Location, You'll Love Being Just Minutes From Transit, The 401, Oshawa Centre, Local Shops, Restaurants, And More. Whether You're Commuting Or Staying Local, This Home Puts Everything Within Easy Reach. Don't Miss Your Chance To Get Into A Growing Market With A Property Full Of Potential (id:61476)
81 Farncomb Crescent
Clarington, Ontario
Welcome To Your Dream Home In Bowmanville! Nestled In A Sought-After, Family-Friendly Neighbourhood, This Fully Updated, Modern Home Is Completely Move-In Ready & Packed With Stylish Upgrades Throughout. The Bright, Open-Concept Main Floor Showcases Vinyl Flooring, Access To The Garage, Convenient Laundry & A Stunning Kitchen At The Heart Of The Home. Perfect For Hosting, This Spacious, Fully Open-Concept Layout Is An Entertainers Dream. The Beautiful Kitchen Features Stainless Steel Appliances, Quartz Countertops, Backsplash, A Large Island With Seating, Coffee Bar & A Spacious Pantry, This Kitchen Seamlessly Flows Into The Dining Area And Offers A Walk-Out To The Fully Fenced Backyard - Complete With A Gazebo, Patio & Shed, Perfect For Outdoor Entertaining! Overlooking The Living Room, The Kitchen Provides Clear Sight-Lines To The Beautiful Space, Where Large Windows Flood The Room With Natural Light & Also Features A Cozy Gas Fireplace. Upstairs, Hardwood Flooring Runs Throughout, Leading To Three Generously Sized Bedrooms & A Beautifully Updated 3-Piece Main Bath. The Primary Suite Is A True Retreat, Boasting A Spa-Like Ensuite With A Gorgeous Glass Walk-In Shower. The Large Finished Basement Adds Even More Living Space With Durable Vinyl Flooring & A Spacious Rec Room Ideal For A Home Gym, Playroom, Or Cozy Movie Nights. Tons Of Storage, Cold Cellar & Bathroom Rough-In In Basement. Centrally Located Close To Schools, Parks, Shopping & Transit. This Beauty Is Completely Turnkey With Nothing Left To Do But Move In And Enjoy! EXTRAS: Fridge (2024), Dishwasher (2023), Natural Gas Line Hookup In Backyard For Bbq. ** This is a linked property.** (id:61476)
239 Waverly Street S
Oshawa, Ontario
Charming 3-bedroom, 2-bathroom bungalow is in one of Oshawa's most sought-after neighborhoods! This well-maintained home features fresh paint, brand new carpets ('25), updated windows and upgraded plugs, light switches, GFI receptacles, and new pot lighting in the Kitchen. The original hardwood floors in the bedrooms add warmth and character. The bright and spacious main floor offers a comfortable layout, while the unfinished basement - with a separate side entrance - provides endless possibilities. Whether you are looking to create an in-law suite, duplex conversion, or additional living space, this home offers a fantastic opportunity to add value and make it your own. Step outside to enjoy a lovely side patio, perfect for morning coffee or summer barbecues, and a freshly leveled landscaped backyard - ready for gardening, entertaining or simply relaxing in your private outdoor space. Ideally located within walking distance to schools, minutes from the Oshawa Centre, Superstore & Walmart plazas, and with quick highway access for commuters, convenience is at your doorstep. With a prime location and unlimited potential, this is your chance to customize, build equity, and create your dream space - perfect for first-time buyers, downsizers and investors alike! (id:61476)
569 Prestwick Drive
Oshawa, Ontario
Exquisite Custom Home in a Prime Oshawa Location Over 4,100 sq. ft. of Living Space! Discover 569 Prestwick Dr, a move-in-ready, all-brick custom home in a highly sought-after neighborhood. Nestled against a private greenbelt, this stunning property offers serenity, space, and privacy with no rear or front-facing neighbors. With over 4,100 sq. ft. of finished living space, including a 1,400 sq. ft. basement with in-law suite potential, this home is ideal for large or multi-generational families. Home backs onto a lush, nearly private greenbelt with scenic spruce trees; front-facing houses, ensuring added privacy and tranquility. Elegant & Spacious Main Floor: Grand Scarlet OHara staircase leading to both upper and lower levels. Gourmet kitchen with solid wood shaker cabinets, oversized quartz counters, and a walk-in pantry. Expansive 41' x 12' deck, ideal for entertaining or relaxing outdoors. Multiple French & pocket doors for style and functionality. Bright skylights in the kitchen & entryway and a cozy fireplace in the family room. Luxurious 2nd Floor: Primary bedroom retreat with his & hers closets, private balcony, and a 5-piece ensuite featuring a jetted corner tub and bidet. Brand-new high-end Beaulieu Radcliffe broadloom in bedrooms, hall, and stairs. Fully Finished Basement Perfect for Extended Family! Basements includes 3 bedrooms, large kitchen, living, dining & family rooms, and a 3-piece bath. Additional 18' x 5' storage room, 200 Amp panel, and new laminate flooring. High-efficiency Lennox furnace (98%) with air-air heat pump for year-round comfort. Exceptional Parking & Garage Space: Oversized 20' x 20' garage with 8' cedar doors, 2 windows & 3 access doors. Massive driveway with space for up to 9 cars-no city sidewalk restrictions! Recent Upgrades for Worry-Free Living: Kitchen (2014), Roof (2019), HVAC (2010). This is a rare opportunity to own a spacious, private, and beautifully upgraded home in one of Oshawa's best locations. (id:61476)
108 - 360 Watson Street W
Whitby, Ontario
Experience serene living in this immaculate 1,218 sq. ft. Tradewind model condo, offering breathtaking northwest views from a cozy solarium overlooking lush gardens. It features a well-designed layout with 2 bedrooms, 2 full bathrooms, and recently updated flooring (LR/DR) and freshly painted throughout. The same owner has cherished this meticulously maintained unit for over 21 years. With 2 parking spots and a locker, this condo provides plenty of utility. Enjoy the convenience of an ensuite laundry, underground parking, and a spacious storage locker within the building. Ideally located near shopping, the GO Train Station, Whitby Marina, waterfront trails, and the Amazing Abilities Fitness Centre, this well-managed building provides a perfect blend of tranquility and accessibility, all with stunning views of Lake Ontario. (id:61476)
1645 Acorn Lane
Pickering, Ontario
Stunning fully renovated home on the coveted Acorn Lane. Welcome to 1645 Acorn Lane, a beautifully family home nestled on one of the most sought-after streets in the charming hamlet of Claremont. Sitting on approximately 3/4 of an acre, this 4 bedroom, 4-bathroom home offers a perfect blend of luxury, space, and tranquility just 10 minutes from Pickering, Uxbridge, and Stouffville. Step inside to discover a spacious, thoughtfully designed layout with high-end finishes throughout. The heart of the home features a gourmet kitchen, perfect for entertaining, while the bright and airy living spaces provide both comfort and style. Outside, your private backyard oasis awaits. Enjoy summers by the in-ground pool, surrounded by beautiful landscaping, and breathtaking open views of trees and fields. This is a true escape from city life. The heated 3-car garage offers ample space for vehicles and storage, making this home ideal for families or hobbyists. This rare gem offers the perfect balance of modern living and country charm. Don't miss your chance to make it yours! (id:61476)
26 Rickaby Street
Clarington, Ontario
Welcome To This Beautifully Renovated 3+1 Bedroom, 4 Bathroom Home, Wonderfully Cared For & Move-in Ready! Located In A Highly Desirable Neighbourhood In North Bowmanville Known For Its Excellent Schools & Family Friendly Community. This Home Features Lots Of Updates Including Renovated Bathrooms (2024), New Flooring On Main (2022), New Fence (2022). Huge Eat In Kitchen With Lots Of Cupboards, Stainless Steel Appliances. Garage Access To Home. Walk Out To Deck & Pool Sized Yard. Spacious Primary Bedroom With 4 Piece Ensuite Including Walk In Shower. Double Sinks In Main Bath. An Additional Bedroom In The Basement Provides Ample Space For Family Or Guests. No Sidewalk & Driveway Parking For 4 Cars! Minutes From Great Schools, Shopping, Dining, Parks, 401 & 407 & All Amenities!! (id:61476)
48 Caspian Square
Clarington, Ontario
Stunning 4-Bedroom Corner End Unit Townhome in Bowmanville's Sought-After Lakeside Community! Welcome to this rare 2,055 sq. ft. end-unit townhome, perfectly situated just minutes from the 401, an ideal location for commuters! Enjoy open-concept living on the main floor, featuring a gorgeous kitchen overlooking the spacious living room and dining room with hardwood floors. Walk out to your fully fenced backyard, perfect for relaxing or entertaining.The large primary bedroom boasts a walk-in closet and ensuite, while three additional bedrooms provide ample space for family or guests. The fully finished basement offers extra living space, complete with a 3-piece bath.With a double garage with epoxy floor, this home is truly a rare find in a fantastic lakeside community! Don't miss out, schedule your showing today! (id:61476)
37 Eric Clarke Drive
Whitby, Ontario
Situated on a premium corner lot, this beautiful 4-bedroom, 4-bathroom detached home sits on a serene, tree-lined street in a highly sought-after Whitby neighborhood, close to parks, schools, shopping, and transit. The main floor features a cozy living and family area with a fireplace, while the stunning kitchen boasts updated granite countertops, a stylish backsplash, and an eating area with a walkout to a spacious deck. Upstairs, the primary bedroom includes a 3-piece ensuite, broadloom flooring, and a ceiling fan. The basement provides a fantastic game area, ideal for entertaining. Outside, the private backyard is a true retreat with a deck, gazebo, and shed, perfect for relaxing or hosting gatherings. This family-friendly community offers a perfect blend of convenience and tranquility, making it an ideal place to call home. (id:61476)
105 - 58 Autumn Harvest Road
Clarington, Ontario
Great opportunity to get into an elegantly updated, modern townhouse nestled in a great Bowmanville location; minutes to HWY 401 & all amenities. On the sun-filled main level you will find a cozy living area that is open to an eat in kitchen, which walks out to the fully fenced backyard; no neighbours behind! The kitchen consists of stainless steel appliances & ample counter & cupboard space. Upstairs you will find 3 spacious bedrooms & 2 bathrooms; including an oversized primary bedroom boasting a 4-piece ensuite & walk-in closet. The newly beautifully renovated basement consists of a second sizeable living space, 3-piece bathroom & pot lights throughout! The freshly updated interlock widened driveway leads to the built-in garage. Updated light fixtures throughout the house! (id:61476)
1819 Grandview Street N
Oshawa, Ontario
This beautiful 4-bedroom bungaloft is nestled in a family-friendly neighborhood, just moments from major highways, offering the perfect combination of convenience and serenity. Whether you're looking to downsize or find a forever home, this property is ideal for buyers seeking comfort, functionality, and modern design. The main floor features two spacious bedrooms, including a master bedroom with an ensuite bathroom complete with a deep soaker tub and separate glass shower, as well as a second bedroom with its own ensuite bathroom perfect for aging buyers or multi-generational living. The heart of the home is the gourmet, open-concept kitchen, equipped with granite countertops and stainless-steel appliances, seamlessly flowing into the bright and airy great room with cathedral ceilings and a cozy gas fireplace. Beautiful hardwood floors and pot lights add to the elegant ambiance throughout the space. You'll love the main floor laundry with convenient garage access, as well as the two-piece powder room for guests. The double car garage offers a mezzanine for additional storage. Upstairs, you'll find two generously sized bedrooms that share a four-piece bathroom, offering privacy and comfort for family members or guests. The fully finished basement is a true bonus, providing ample space for entertainment or expansion, with room to create two additional rooms. Outside, all landscaping was completed in 2022, offering beautifully manicured outdoor spaces that blend seamlessly with the natural surroundings. Enjoy relaxing on your large backyard patio , ideal for entertaining or unwinding in the fresh air. With central air, stainless steel appliances, and ample parking (including a private 2-car driveway and built-in double-car garage), this home is move-in ready. Located near top-rated schools, natural areas, and beautiful streetscapes, this home offers a rare blend of comfort, convenience, and modern living. (id:61476)
717 Masson Street
Oshawa, Ontario
Welcome to this elegant home that blends warmth, comfort and a sophisticated charm. This home has been in the same family for many years and has been loved and meticulously maintained. Located on a large corner lot and on a street with so much history and charm. One of Oshawa's most pretigious neighbourhoods.This home boasts curb appeal with its tastefully designed landscaping, stone walkway and front entrance. Beautiful perennial gardens throughout. The backyard features mature cedars and a fully fenced yard for a private setting. Plus a patio and pergola. Morning coffees will be very much enjoyed with this view. Lots of room for a pool as well! The main floor boasts a newly remodelled kitchen with stainless steel appliances, an extra deep double sink, quartz countertop and ample cupboards. Off the kitchen is a formal dining room with built in shelving. The living room features a wood burning fireplace and a built in bookcase. There is also a stunning, spacious family room that spans the entire back of the house, offering an abundance of natural light through the expansive windows. Walkout from the family room to a large wooden deck perfect for entertaining! The upstairs offers 4 bedrooms and a newly remodelled bathroom with a quartz countertop. The finished basement offers tons of additional living space. A recreation room with another wood burning fireplace. It also has a 5th bedroom, a large laundry/utility room, a cold storage room and tons of extra space for storage. Newer flooring and windows throughout. Driveway done in 2022. Shingles 2022. There are too many upgrades to list. Please see separate attachments. This home is walking distance to Dr SJ Phillips PS and O Neil CVI. Close to the Hospital, parks, golf course and all amenities. Make this incredible dream home yours today! (id:61476)
26 - 960 Glen Street
Oshawa, Ontario
Well-Maintained Townhome In Convenient Location Close To Transit, The 401, GO Station, Shopping, Schools, Parks & Just Minutes To Beautiful Lakefront Trails. This Move-In Ready Home Is A Fantastic Opportunity To Enter The Market, W/ Low Maintenance! The Bright & Airy Main Floor Features Brand New Laminate Flooring Throughout, A Combined Kitchen & Dining Area, & A Spacious Living Room With A Large Window Overlooking The Patio & Fully Fenced YardPerfect For Relaxing Or Entertaining.Upstairs, Youll Find Three Generous Bedrooms W/ Laminate Flooring, Including A Primary Bedroom With Walk-In Closet, Plus A 4-Piece Bathroom. The Finished Basement Adds Extra Living Space With A Spacious Rec Room, 3-Piece Bathroom, Laundry Area, & Ample Storage Space. Maintenance Fees Include: Hydro, Water, Grass Cutting, Visitor Parking & Common Elements, Including An In-Ground Pool & Playground For Residents, Plus A School Located Right Across The Street! Extras: New A/C (2025), New Bedroom & Kitchen Windows (2025), New Fridge (2024), New Main Level Laminate Floors (2025), New Carpet On Stairs & Landing (2025). Don't Miss Your Opportunity To Own A Piece Of The Market With This Move In Ready Home! (id:61476)
1402 Manitou Drive
Oshawa, Ontario
This Custom-Built 5 Bedroom home, on a ravine, 2 sheds with power, blends space, comfort, and serenity. Meticulously maintained by original owners, this NO carpet home must be seen! Main features are an extended driveway for 6 cars, a 2 car garage, interlocked pathway, and large front porch. Step inside to a foyer with soaring ceilings and double closets. Expansive living/dining rooms are bathed in natural light. The Kitchen offers storage, double sink, backsplash, breakfast area, with access to the backyard and an adjoining in-law suite. A full bathroom on the main floor with Jacuzzi, complements the in-law suite. A side entrance adds extra convenience. The spacious family room boasts a gas fireplace with granite and patio doors leading to the backyard. The primary bedroom with balcony overlooks main floor foyer, includes an ensuite & W/I closet. Large bedrooms with 5 piece bath also adorn the upper floor. The basement offers an enclosed walk up, large rec room, 2 pc bath and kitchenette. Close to all amenities, 407 and 401, Ontario Tech University & Durham College and Elementary Schools. (id:61476)
17 Shelter Bay Court
Whitby, Ontario
Stunning 4 Bedroom, 4 Bathroom Family Home On A Pie-Shaped, Nestled On One Of The Most Desirable Courts In Port Whitby! This Exceptional Home Offers The Perfect Blend Of Elegance, Comfort & Modern Upgrades. You Do Not Want To Miss This Rare Opportunity! The Front Foyer Welcomes You With Soaring Ceilings & Tons Of Natural Light. The Main Floor Features Powder Room, Laundry Room With Direct Access To The Double-Car Garage, Separate Living & Dining Rooms Featuring Crown Moulding & Hardwood Flooring, Creating A Warm & Inviting Space For Entertaining. At The Heart Of The Home, The Bright, White Kitchen (Fully Renovated In 2018) Features Stainless Steel Appliances, Quartz Countertops, Backsplash & A Peninsula With Seating. Overlooking The Beautiful Family Room With Hardwood Flooring & A Cozy Gas Fireplace. Step Outside From The Kitchen To Your Private Backyard Oasis, Featuring A Large Deck, Mature Trees, Beautifully Lit Gardens & A 12x8 Shed. The Perfect Space For Relaxing & Entertaining! Upstairs, Enjoy Hardwood Flooring, The Main Bathroom & Four Generously Sized Bedrooms, Including The Primary With A Walk-In Closet & Spa-Like Ensuite Featuring A Separate Soaker Tub. The Beautiful Finished Basement Features The Spacious Rec Room, Office & Additional Bathroom, Offering Endless Possibilities For Extra Living Space. Extra Highlights: In-Ground Sprinkler System w/ Orbit Smart Plant Watering, Exterior Eaves Pot Lighting, In-Ground Walkway Accent Lighting, Driveway Repaved (2022), New Wifi Garage Doors & Openers, Aluminum Frame Capping & New Front Fascia Siding, New LG Washer (2020), Roof Shingles (2014), New Furnace (2018), New A/C (2018), New Smart Refrigerator (2024). Located Steps From Lakefront Trails, Shopping, The GO Train, Schools, & Conservation Area, & Just Minutes To The 401. This Meticulously Maintained Home Shows True Pride Of Ownership & Is Ready For It's Next Owner To Move In & Enjoy! (id:61476)
11 Threadgold Court
Whitby, Ontario
Charming family home in highly sought after Lynde Creek location. This home boasts, 3 bedrooms, primary with 3 piece en-suite & bow window, main floor living/ dining room with walk out to large/fully fenced yard. Very private. Fully finished basement with large rec room & 3 piece bathroom. Plenty of storage. Attached one car garage. Perfect location with walking distance to shopping, restaurants, transit, great schools, 401 and link to 407 access. (id:61476)




