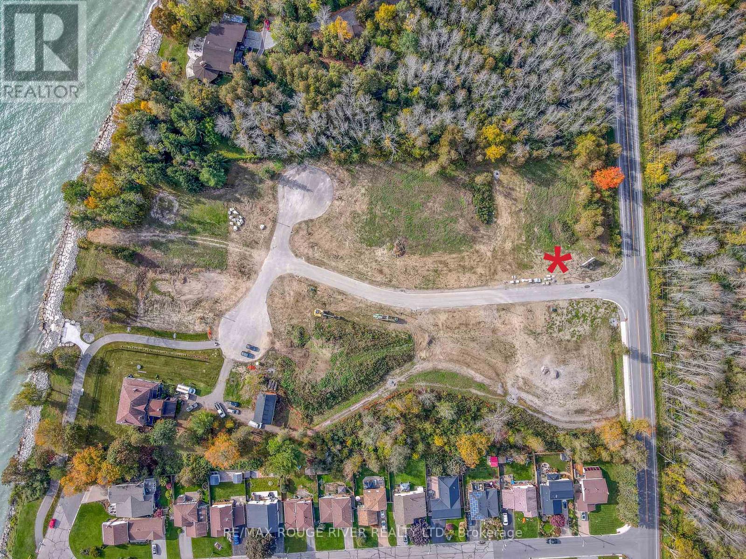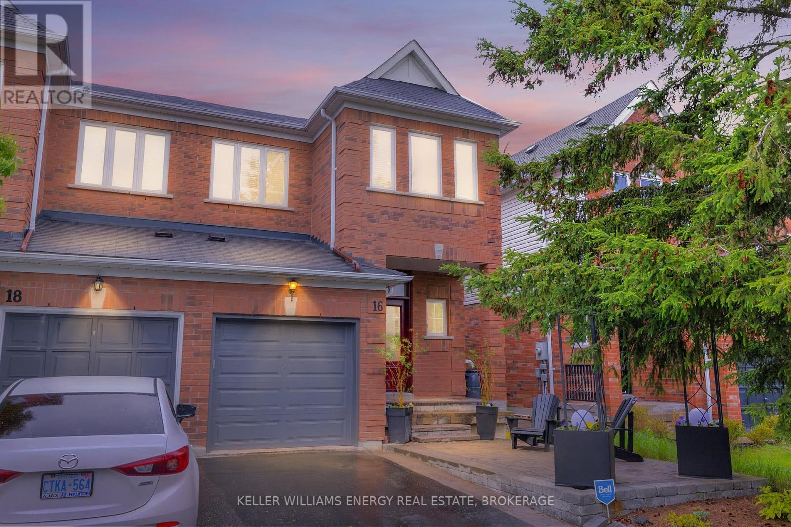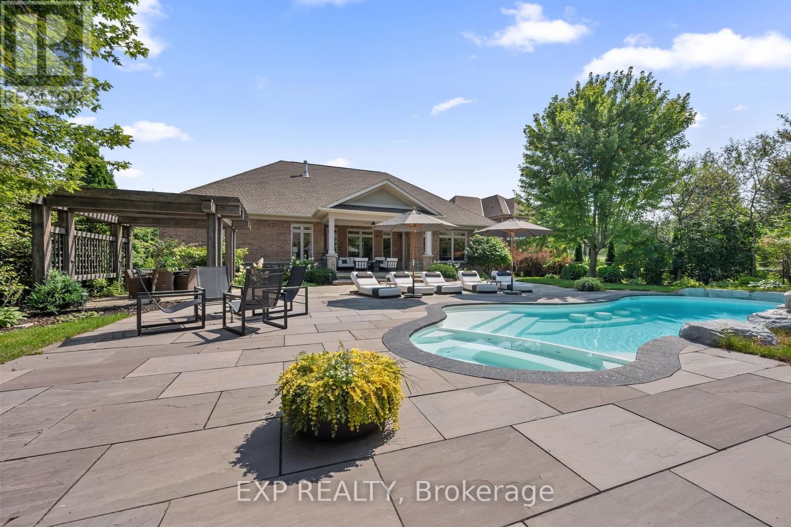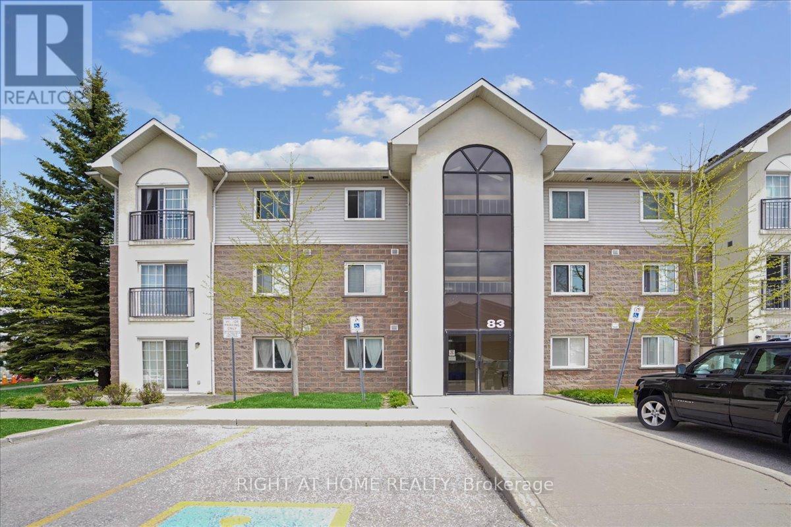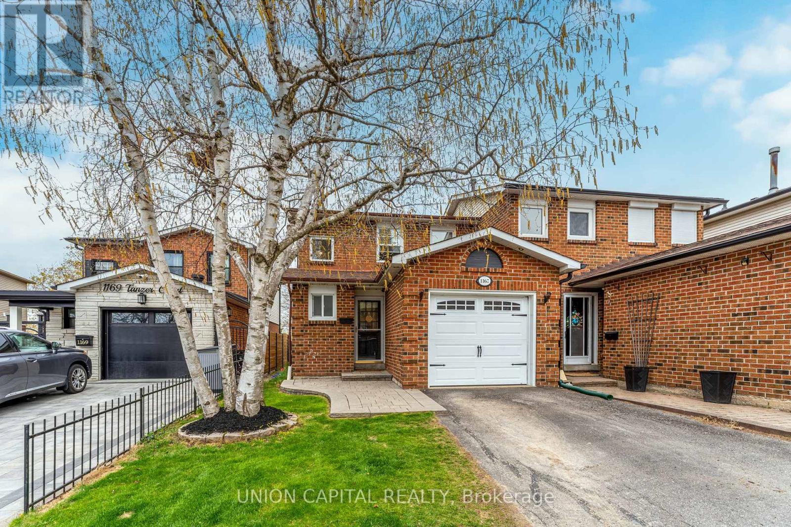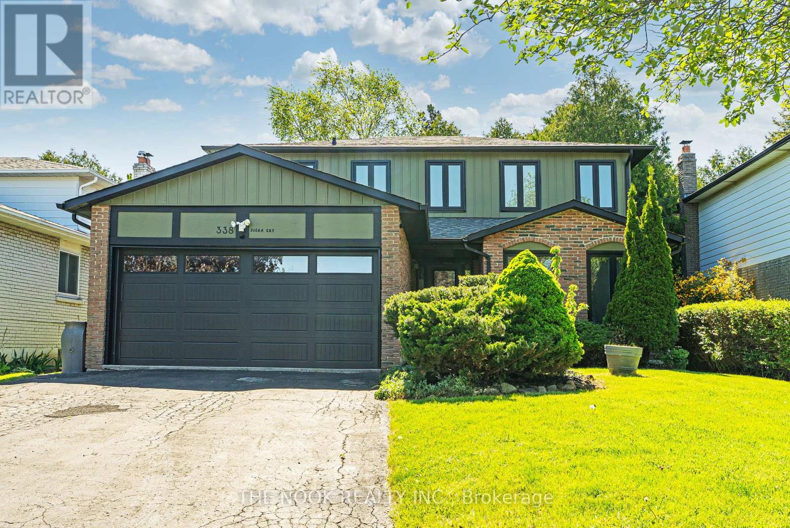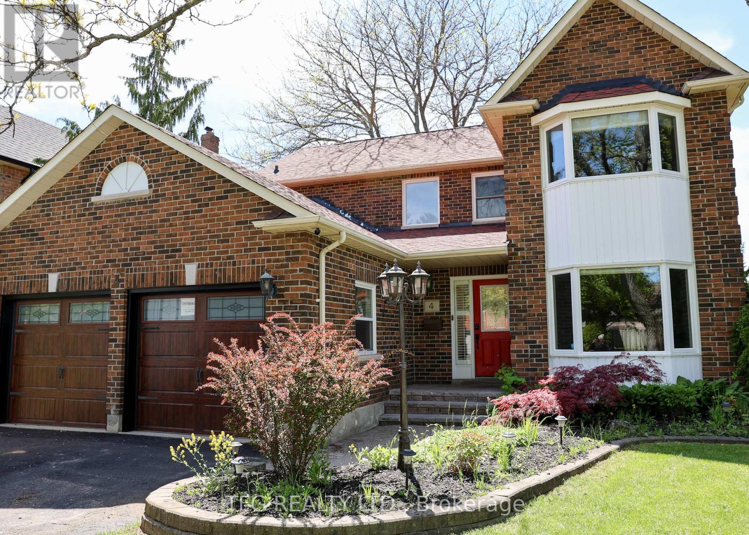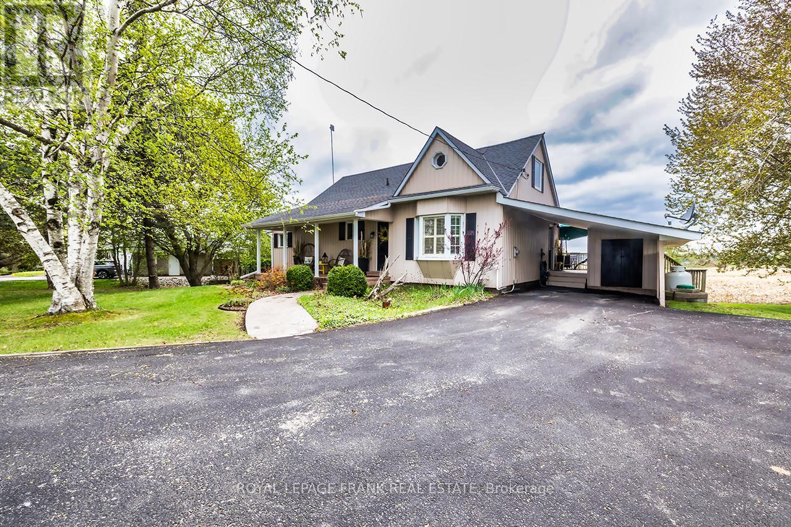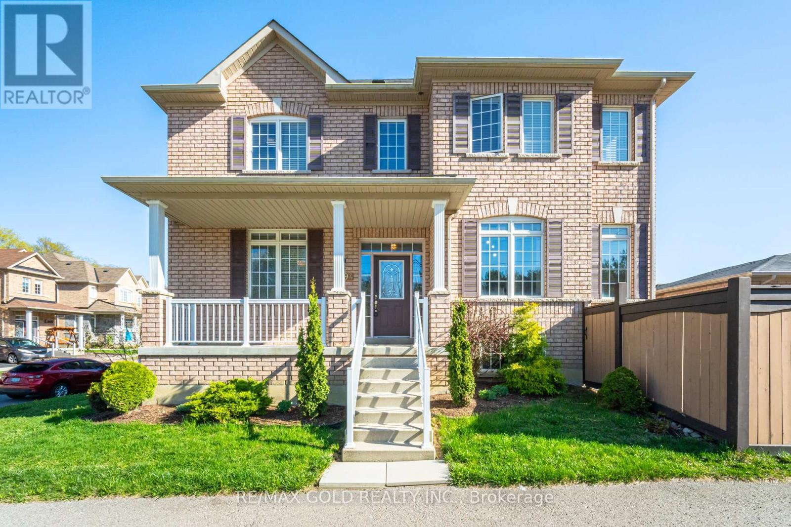182&188 Park Road S
Oshawa, Ontario
1.58 Acres ready with full municipal services. 2 frontages, & zone R5-B for HIGHLY needed APARTMENT BUILDINGS possible 4-5 storey with 40-60 units depending on site plan design and approvals. Potential townhouse site with rezoning. EXCEPTIONAL location WALKING DISTANCE to Oshawa Shopping Center. BONUS!! 11,400 SQFT LEGAL NON CONFORMING INDUSTRIAL BUILDING. Ideal for automotive uses and/or vehicle storage. Building has clear span, gas tube heaters, floor drains AND partial basement. Tenant income already in place for a great 'buy and hold' opportunity while developer completes planning process **EXTRAS** Beautiful sqaure site on busy Park Rd S-10 minute walk from Durham Region's Largest indoor shopping mall - Oshawa Center w/ multiple major NATIONAL name brands AND five minute WALK from bus transit line. (id:61476)
1030 Trulls Road
Clarington, Ontario
Four acres, clean yarded & fenced M2 outside storage land over 530 feet of frontage, 2 existing entrances, with municipal services at the road. Approx. $5,000 per month income from existing Tenants with much more upside available. This site is ideal for user build out or redevelopment for industrial condos - up to 60% coverage ratio! Future GO station & MTSA location - close to Hwy 401 exit & Hwy 418 connector route to HWY 407 allows for easy shipping. This is a high growth & development area. Clean ENV available for review. **EXTRAS** Ideal for large industrial building or industrial condos. Next to Clarington Energy Park, OPG, Darlington Nuclear Small Modular Nuclear Project and more. Thousands of job opportunities. Do not walk the property without contacting the LB. (id:61476)
Lot 2 Suzanne Mess Boulevard
Cobourg, Ontario
LOT 2 Suzanne Mess Blvd is a wonderful building lot sited in the prestigious lakeside neighborhood of "Cedar Shore". Located At The Western Boundary Of The Town Of Cobourg, On The Picturesque, North Shore Of Lake Ontario; The site is A Short Drive To Cobourg's Renowned Waterfront With: The Majestic Victoria Park, Marina, Sandy Beach & Boardwalk. If You're Searching For A Unique Lot To Build Your "Dream Home", LOT 2 Suzanne Mess Blvd Is For You. (id:61476)
16 Blacksmith Lane
Whitby, Ontario
Honey, stop the car, it's an end-unit townhouse! Welcome to 16 Blacksmith Lane, in the heart of Whitby's most-desired Williamsburg neighbourhood offering over 1500sqft of finished living space. With 4 top-rated schools, 3 parks, the Whitby Soccer Dome, SmartCentre shopping and beautiful green-space all within walking distance, this home checks every family's box. Step inside the foyer to be wowed by how well maintained this end-unit townhouse really is after 22+ years of ownership. With a large living space, updated kitchen and appliances, eat-in dining area and a walk-out to the well-manicured backyard, you could be enjoying this property before summer starts. Upstairs, you'll find 3 generous bedrooms all providing great sunlight and space. The large Primary Bedroom hosts a walk-in closet, large windows and a newly-renovated 3-piece ensuite equipped with a modern vanity and glass shower. Down the hall awaits the additional 2 bedrooms, hall closet and large newly-renovated 4-piece bathroom. But wait, that's not all! Downstairs is the perfect space for a gym or recreational room, an office, or a secondary living space to host get togethers and nights-in thanks to the acoustic finishing and pot-lights throughout. Alongside the living area and laundry, the basement boasts ample storage thanks to additional space under the stairs with existing racking alongside. Outside features mature trees, beautiful gardens, a fully-fenced yard and professional landscaping throughout. Whether a family looking for top-rated schools and amenities or down-sizers searching for a well-cared for home on a quiet street, 16 Blacksmith Lane is worth a tour! Located just 5 minutes from the 412, 407 & 401, 3 minutes from Thermea Spa, and 4 minutes from major SmartCentres shopping. No rental items; AC, Furnace & HWT all replaced within 4 years. Bathrooms renovated(2023), HWT Owned(2023), Furnace/AC/Humidifier Owned(2021), Front Door(2021), Garage Door & Opener(2025), and windows replaced(2014). (id:61476)
139 Summit Drive
Scugog, Ontario
Home situated in family friendly charming waterfront community of Caesarea. Close to Port Perry and close to 407 for easy access to GTA. Located in peaceful area with parks & walking distance to Lake Scugog. Excellent opportunity for first time buyer or customize to your taste. Beautiful large lot. Large workshop for hobbies. Property sold "As is where is". On demand public transportation available. Hot water tank rented month to month. (id:61476)
820 Finley Avenue
Ajax, Ontario
Welcome to this beautifully maintained 3-bedroom, 2-bath Freehold home nestled on a premium corner lot in sought-after South West Ajax. With no sidewalk to shovel and 4 parking spaces. Double sided Garage for both front and back access, this home offers both convenience and curb appeal. Step inside to discover a warm and inviting layout, perfect for family living and entertaining. The spacious, sun-filled living areas flow seamlessly into a bright, updated kitchen, while the finished basement adds valuable living space for a rec room, home office, or gym. The backyard is a true highlight featuring a gorgeous deck surrounded by mature trees that provide shade, privacy, and a serene, natural setting. Located in a friendly, established neighborhood close to schools, parks, shopping, and the waterfront, this home truly checks all the boxes! (id:61476)
53 Country Club Crescent
Uxbridge, Ontario
Live Exceptionally In Prestigious Wyndance Estates! Welcome To A Residence That Redefines Luxury. This Breathtaking 3 + 1 Bedroom Estate Offers An Unparalleled Blend Of Sophistication, Comfort, And Elevated Design. With Over 6,000 Sq Ft Of Exquisitely Finished Living Space, Every Detail Has Been Thoughtfully Curated For A Lifestyle Beyond Compare. Soaring 10-Ft Coffered Ceilings, Built-In Speakers, Multiple Gas Fireplaces, And A Suite Of Premium Lifestyle Spaces Including A Custom Wet Bar, Craft Room, Rec Room, Fitness Studio, Home Theatre, And A Show-Stopping Wine Cellar With A Private Tasting Room Create A Home That Is As Functional As It Is Fabulous. At Its Heart, The Chef-Inspired Kitchen Stuns With A Grand Island, Custom Coffee Bar With Beverage Cooler, Spacious Walk-In Pantry, And Top-Of-The-Line Appliances Designed To Impress And Perform. The Open-Concept Living And Dining Areas Are Drenched In Natural Light And Finished With Refined Elegance, Making Every Gathering A Memorable One. Step Outside And Prepare To Be Amazed: Your Private, Resort-Style Backyard Oasis Awaits, Featuring A Sparkling Saltwater Pool With Integrated Seating, A Spillover Hot Tub, And Professionally Designed Landscaping That Transforms Every Moment Into A Five-Star Experience. Whether You're Hosting Guests Or Enjoying A Quiet Evening, This Outdoor Retreat Is A True Showpiece. The Serene Primary Suite Offers Seamless Walk-Out Access To This Spectacular Escape, Making Luxury A Part Of Everyday Life. This Remarkable Home Also Includes A Spacious 3-Car Garage, Offering Generous Room For Vehicles, Storage, Or Even A Luxury Workshop. Situated In One Of The GTAs Most Coveted Gated Communities, Wyndance Estates Provides Exclusive Access To Scenic Parks, Nature Trails, Tennis, Basketball, And Pickleball Courts As Well As A Platinum Clublink Membership To The Prestigious Wyndance Golf Club. Dare To Dream Bigger. This Extraordinary Estate Isn't Just A Home, It's A Statement. (id:61476)
703 - 325 Densmore Road
Cobourg, Ontario
Welcome to 703-325 Densmore Road. A charming condo with a towering cathedral ceiling and a huge bell-shaped palladium window that bathes the open concept layout in natural light. This spacious carpet free, 2 bedroom, 1 bath unit has lots of storage and affordable monthly fees.Professionally painted throughout and move-in ready. This home comes with upgrades to the kitchen, including maple cabinetry, breakfast bar, bookshelf on gable end of counter, and a tall pantry unit beside the refrigerator for additional kitchen storage. For those eager to move in, immediate possession is available. Start your carefree lifestyle today in Ontario feel-good town! (id:61476)
308 - 83 Aspen Springs Drive
Clarington, Ontario
Welcome to this Quiet And Private Condo With No Neighbors Above! Perfect for first- time buyers or those getting back into the market. This Spacious 2 Bedroom Condo Has Luxury Vinyl Plank Barnwood Flooring Throughout. Kitchen Is Complete With A Breakfast Bar And Pantry For Extra Storage. Combined living/dining with Juliette balcony. Bright Sunfilled Primary Bedroom Features A Walk In Closet. Very Clean Condo With Ensuite Laundry, Close To Schools, Shopping, Restaurants, Movie Theatre, 401 & 407. Don't miss this great opportunity to own an affordable move in ready home in a great location! (id:61476)
1167 Tanzer Court
Pickering, Ontario
BASEMENT INCOME POTENTIAL! This 3-Bedroom Home Is Located On A Quiet Child Safe Cul-De-Sac, Just Steps From Playgrounds & Frenchmans Bay, Has A Beautifully Renovated Kitchen PLUS An Income Generating Basement Apartment - With Separate Entrance! Step Right Into Your Open Concept Main Level Where The Kitchen Island/Bar Overlooks The Living & Dining Room. The Kitchen Has Been Beautifully Opened Up, Designed With Modern Shaker Style Cabinets & Finished Off With Stainless Steel Appliances. The Kitchen Walkout Brings You To Your Backyard Porch Which Has An Indirect View Of Lake Ontario, Making It Perfect For Family BBQ's. A Portion Of The Garage Has Been Converted To A Large Mudroom, Shared With The Main Level Laundry Room. Your Well Lit Second Floor Has Multiple Skylights & Three Generously Sized Bedrooms (Kids Room With View Of Frenchmans Bay!). The Basement Has Been Professionally Finished Into A Clean & Open Concept Bachelor Apartment, With Modern Kitchen & 3-Piece Bath. Located In Central Pickering, Just Minutes Walk To The Pickering GO Station or Ramp Onto Hwy 401 In Just Moments! (id:61476)
240 Limerick Street
Oshawa, Ontario
Impeccably Maintained 3-Bedroom Home Backing onto Private Greenspace! Welcome to this beautifully cared-for 3-bedroom, 2 full bath home located on a quiet, family-friendly street nestled among mature trees. Enjoy exceptional backyard privacy with no rear neighbours just peaceful, natural greenspace right at your doorstep! Step inside to find an updated kitchen, cozy breakfast area and sliding door walkout to the side deck & yard - perfect for morning coffee or summer bbq's. The spacious bedrooms and bathrooms offer comfort and functionality, while the finished basement has a great crawl space with amazing storage and a gas stove creating a warm and inviting retreat on those chilly winter nights. This home features a private driveway with parking for two vehicles plus a single-car garage, providing ample space for your vehicles and storage. The exterior is nicely landscaped and meticulously maintained, offering wonderful curb appeal and a home that truly shows beautifully. Located just down the street from Limerick Park and minutes to Highway 401, shopping, and restaurants, this home offers the best of both tranquility and convenience in a safe, welcoming community. Don't miss your chance to own this bright, airy gem in a serene, sought-after neighbourhood! (id:61476)
1053 Zircon Manor
Pickering, Ontario
Welcome To This Stunning, Modern Detached Home Situated On A Premium Ravine Lot. This Bright and Spacious 4 Bedroom, 2.5 Bathroom Home Features Hardwood Flooring, 9ft Ceilings, and an Open Concept Kitchen with Stainless Steel Appliances. The Family Room features a Fireplace providing a warm and cozy ambiance. The laundry is Located on the Main Floor for easy access, along with access to the garage from the mud room. The Primary Bedroom Boasts a 3 Pc Ensuite with a Large Walk-in Closet and a Large Window overlooking the Ravine, making it the perfect blend of Comfort and Scenic Living. The Walk-out Basement holds Endless Possibilities. Close to Schools, Shopping Centers, Library, and Minutes to 401/407. Don't Miss Out On This Opportunity To Call This Your Home! (id:61476)
783 London Street
Cobourg, Ontario
Welcome To This Beautiful 3 + 2 Bedroom Brick Bungalow In Desirable West Park Village. The Covered Front Porch Is A Perfect Way To Start The Day With Your Morning Coffee. $$$ Spend Over the Past Year Including New Front Door Entry System, Garage Door Opener, Stunning Bright Kitchen Offers Granite Countertop, S/S Appliances, Including Induction Range, Updated Cabinetry, Walkout to New Deck And Gazebo. Vaulted Ceilings Gives Additional Interest To This Move In Ready Home. Primary Bdr Offers 4 Pce. Ensuite With Jacuzzi Tub. The Large Finished Lower Level Has 2 Additional Large Bedrooms With Large Walk In Closets Living Room, Dining Room And 3 Pce Bathroom . Potential For In Law Suite. (id:61476)
404 - 65 Shipway Avenue
Clarington, Ontario
Escape to luxury lakeside living in this rare top-floor corner suite with breathtaking views. Perfectly situated in a serene waterfront community, this spacious 3-bedroom, 2-bathroom condo overlooks lush greenspace, a pond, a stream, an apple orchard, and offers glimpses of Lake Ontario. Enjoy stunning sunrises from the generous covered balcony perfect for year-round relaxation and entertaining.Inside, elegance meets modern design. A private foyer with custom storage/pantry leads to an open-concept living space featuring high-end finishes and thoughtful upgrades. The sleek kitchen boasts black stainless steel appliances, thick granite counters, a breakfast bar, under-cabinet lighting, and stylish pendant fixtures. The living room features a stunning fireplace, custom built-ins with glass shelving, and one of two Samsung Smart Frame TVs. The dining area is bathed in natural light, offering picturesque views.The primary suite is a peaceful retreat with space for a king bed, a walk-in closet with custom organizers, and a spa-like ensuite with heated floors, a glass shower, and an extended-height vanity. Two additional bedrooms provide flexibility; one featuring a Samsung Smart TV, ideal for a home office or media space. A second 4-piece bathroom offers stylish finishes and ample storage. Convenient in suite laundry, extra storage when needed in an owned locker, underground parking and elevator service make everyday living a breeze. Enjoy exclusive access to a private clubhouse with an indoor pool, sauna, gym, library, billiards table, bar with lounge and more. Steps from scenic trails and parks, and minutes to charming downtown Newcastle, shops, restaurants, and major highways (401 & 35/115).Opportunities like this are rare, schedule a viewing today and experience the best of lakeside living! (id:61476)
40 Mcfeeters Crescent
Clarington, Ontario
Bright, stylish, and ready for your family! This charming home is filled with tons of natural light thanks to large windows throughout the main level, creating warm and welcoming living spaces. Enjoy family meals in the open dining area featuring a bay window or gather in the updated eat-in kitchen with a convenient walkout to a spacious deck for BBQing and fully fenced yard - perfect for kids and pets. Upstairs offers 3 generous bedrooms, including a spacious primary with walk-in closet. The finished basement has a large rec room, 2pc bath, and laundry. Set in an established family-friendly neighbourhood close to schools, parks, and amenities. ** This is a linked property.** (id:61476)
405 - 363 Simcoe Street N
Oshawa, Ontario
Welcome to The Aberdeen! This spacious west-facing 2-bedroom condo offers nearly 1,100 sq ft of bright, open living space plus an extra-large covered balcony overlooking Alexandra Park and a community garden. Located in a charming, tree-lined neighbourhood filled with stunning Century homes, the unit is just minutes from transit, shopping, parks, Oshawa Golf & Curling Club and Lakeridge Health Oshawa Hospital. Inside, you'll find an open-concept living and dining area, a separate kitchen with a large pantry, two generous bedrooms with double-wide closets, and a clean, updated 4-piece bathroom. Enjoy year-round comfort with updated electric forced air heating and central A/C. The unit also includes an in-unit storage locker, underground parking, easy elevator access and peace of mind with secure building access and visitor parking. Best of all, the monthly maintenance fee covers nearly everything: heat, hydro, A/C, cable TV, water, building insurance, common elements, and parking making this an affordable and stress-free place to call home. (id:61476)
338 Siena Court
Oshawa, Ontario
Exceptional Fully Renovated Home With Separate Basement Suite In One Of Oshawa's Most Sought-After Neighborhoods! Nestled On A Quiet Court Right On The Whitby Border, This Stunning Detached Home Offers The Perfect Blend Of Privacy, Style, And Functionality. Renovated Top To Bottom With No Detail Overlooked, The Main Floor Showcases A Designer-Inspired Custom Kitchen Featuring Sage Green Cabinetry, Brass Hardware, Upgraded Appliances, A Quartz Island With Breakfast Bar, And Built-In Pantry/Bar Wall- Truly A Showstopper. The Open-Concept Layout Flows Into A Large Dining Area Adjacent To A Spacious Living Room. All Flooring Has Been Upgraded To Wide-Plank White Oak, And The Walls Are Finished In A Warm, Modern White. A Custom 2-Piece Powder Room And Stylish Laundry Room, Both With Matching Cabinetry, Complete The Main Level. Upstairs, Youll Find 4 Spacious Bedrooms, Including A Gorgeous Primary Suite With Built-In Closet Systems And An Ensuite Bath With Glass Shower And Custom Vanity. The Main Bathroom Is Equally Impressive With Dual Sinks, And A Tiled Tub/Shower Combo. A Standout Feature Is The Fully Self-Contained Basement Suite Perfect For Extended Family- Complete With Separate Rear Entrance, Two Bedrooms, Large Egress Windows For Safety, A Custom Kitchen, Upgraded Bath, Living Area, And Private Laundry. Keep The Suite Separate Or Easily Re-Integrate It Into The Main Home If Desired (Door Can Be Re-Installed). Wrapped In Mature Trees, The Backyard With Greenhouse Provides A Peaceful, Private Retreat. Prime Location Just Minutes From Top-Rated Schools, Parks, And Hwy 401. With Stunning Curb Appeal- Deep Green Siding, Black-Framed Windows, And A Double Garage With Parking For Six- This Is Not Just A Home, Its A Lifestyle Upgrade. Truly One-Of-A-Kind, Magazine-Worthy! (id:61476)
4 Carriage Lane
Clarington, Ontario
LOCATION LOCATION! Beautiful detached home in a fantastic location of Courtice. This 4 bedroom home has been updated and offers great flow throughout its main floor offering living , dining& family rooms. Basement is finished with direct access to the double car garage with ample storage. Second floor has 3 great sized newly finished bedrooms and a massive primary bedroom with his/hers closets and 4PC ensuite. Great sized Eat-In Kitchen walks out to a great sized backyard, wood deck with mature trees giving the perfect blend of privacy and peaceful living. A fantastic home with so much to offer! Location is perfect as its only walking mins to parks, schools, doctors office, restaurants and shopping. Centrally located between all major highways - highways 401,407 and 418. 2025: NEW Basement Carpet, Paint, Light Fixtures NEW Carpet up to 2ND Floor, NEW Light Fixtures in Living Room, NEW Trim and Casing Throughout Main and 2ND Floor. NEW Paint on Main Floor, 2ND Floor and Basement, NEW Light Fixtures w Fans in Bedrooms. **OPEN HOUSE SUNDAY MAY 25TH 12-2PM** (id:61476)
55 Cobbledick St Street
Clarington, Ontario
Charming 2+1 Bedroom Home in the Heart of Orono Village! Welcome to 55 Cobbledick Street, a delightful and well-maintained home situated in the picturesque village of Orono. This inviting residence features 2 spacious bedrooms plus a versatile lower-level room ideal for a third bedroom, office, or den. The home boasts a stylish new kitchen with modern finishes and a beautifully renovated bathroom featuring moulded countertops and double sinks.Set on a quiet street with mature trees and a charming small-town atmosphere, this property offers the perfect blend of comfort, character, and convenience. Dont miss your chance to own this gem in one of Orono's most desirable locations! (id:61476)
1361 7a Highway
Scugog, Ontario
The Enchanting Home You've Been Waiting For! Enjoy spectacular panoramic views and a surprisingly spacious interior with thoughtful updates throughout. The Eat-In Kitchen features quartz counters, lots of cupboards and storage, crown moulding, and view to the back yard and fields north of the house. Host Family dinners in the beautiful dinning room, right next to the sunroom that boasts skylights and deck access. Relax in the living room with it's rich plank floor and ambiance fireplace. The main floor Primary bedroom is your private retreat with views over fields, yard and patio, and features triple closets with organizers for your precious possessions. Upstairs you'll discover two generously sized bedrooms, one with 2 piece ensuite, and the other with a charming walk-in closet with built-in shelving and vintage window. The inviting Rec Room downstairs features premium broadloom over sub-floor, a gas fireplace, and walkout to a scenic patio. Storage abounds with a laundry/utility room and separate storage space, along with a 10 x 10 garden shed with available power. Beautiful perennial gardens, raised beds, and mature trees complete the picturesque yard. Centrally located on a King's Highway for easy year-round access, just minutes to Port Perry shopping, Sunnybrae Golf Club, 15 mins to Hwy 407, and under an hour to the GTA. Warm and Inviting, this private Gem is a great property made for entertaining Family and Friends, or simply relaxing at the end of your day. Everything you need is here. Just move in and enjoy. This is more than a house. This is home. (id:61476)
147 Lafayette Boulevard
Whitby, Ontario
Beautiful 1,709 Sq Ft Freehold End-Unit Townhome Nestled In The Heart Of Sought-After WilliamsburgKnown For Its Top-Ranked Schools, Family-Friendly Parks & Convenient Access To Shops & TransitThis Community Is One Of Whitbys Best Kept SecretsBright Open-Concept Layout With Updated Laminate Floors (2019)*Modern Kitchen With Stone Countertops, Quartz Island & S/S Appliances (2019)*Custom Feature Wall In Great Room (2024)*Stylish Light Fixtures (2022)*Fresh Interior Paint (2019)*Carpet On Stairs (2019)*Painted Kitchen Cupboards (2021) & Stained Stair Railings (2021)*Renovated Powder Room & Ensuite (2024)*Closet Organizers (2019)*Blinds & Curtains (2019)Roof (2018) & A/C (2018)New Water Heater (2024 - Rental $44.58/Mo) Backyard Retreat With Gardens (2023), Deck (2020), 12X20 Gazebo (2022) & Hot TubFinished Basement W/ Kitchenette Ideal For Guests, Teens Or Home OfficeUpper-Level Laundry For Added ConvenienceTurn-Key Living In A Prime Location Dont Miss Out!* (id:61476)
1839 Walnut Lane
Pickering, Ontario
***Offers Anytime***/ Freehold End-Unit Attached Home On L-a-r-g-e Corner Lot Offers Enhanced Privacy And Abundant Natural Light***Features a S-p-a-c-i-o-u-s Yard with Generous Outdoor space perfect for gardening, family activities and Fabulous Stone Patio area approximately 25ftx10ft is ideal for Entertaining***Family Sized kitchen offers a Breakfast area with Picture window overlooking the front yard while allowing the natural light in***Dining Room is open to Living Room-great for large family gatherings***Fireplace and Walkout to Yard and Patio from Living Room is convenient and desirable***Primary Bedroom features oversized windows, generous closet space and Walkout to Balcony, two additional well sized bedrooms each with ample closet space and large windows overlooking the Backyard and an updated 4 Piece bathroom are all located on the Second Floor***An Open Rec. Room, laundry/furnace room and plenty of Storage area are featured in the Basement***Entry from Garage to Main Floor***Superb Neighbourhood and Beautiful Tree lined Street with all amenities nearby*** (id:61476)
7 Pennefather Lane
Ajax, Ontario
Rarely Offered Premium Lot Backing Onto Unobstructed Greenspace! Bright and spacious 3-bedroom, 2-bath townhome with a walk-out basement to a fully fenced backyard, perfect for relaxing or entertaining with peaceful ravine views & no neighbours behind. Includes an attached garage and convenient visitor parking right out front. Imagine warm summer evenings in your private backyard, fairy lights strung overhead, the barbecue sizzling, laughter echoing as friends and family gather around the patio table. With only greenspace behind you, its a serene setting for unforgettable memories and everyday relaxation. Ideally located in a family-friendly community,A Grocery store just across the street, open park space adjacent to the home, and walking distance to schools, McLean Community Centre, shops, trails, parks, and transit. Close proximity to the GO Station and Hwy 401. This well-maintained complex offers low maintenance fees that include water, an exceptional value! A Rare opportunity to enjoy space, privacy & Lifestyle in one of Ajax's most desirable neighbourhoods..Dont miss this Opportunity. Schedule a private viewing or come by the open house on Saturday & Sunday, May 24th & 25th from 2-4 PM (id:61476)
2494 Earl Grey Avenue
Pickering, Ontario
Invited to OPEN HOUSE 1:00 PM to 4:00 PM THIS WEEKEND!! Stunning End-Unit Freehold Townhouse On A Premium Corner Lot In Desirable Duffin Heights! Welcome To This Beautifully Maintained Home, Proudly Cared For By Its Original Owners. Nestled On An Oversized Premium Corner Lot, This Home Offers Exceptional Space And A Thoughtfully Designed Layout. Step Inside To A Bright And Airy Main Floor Featuring 9-Foot Ceilings Adorned With Elegant Crown Mouldings. The Open-Concept Design Is Enhanced By Scraped Solid Oak Hardwood Floors, Creating A Warm And Inviting Atmosphere. A Recently Painted, Sun-Filled Living Room Leads Seamlessly To A Formal Dining Area, Perfect For Hosting Gatherings. The Eat-In Kitchen Showcases Stainless Steel Appliances, Quartz Countertops, A Stylish Backsplash, Extended Cabinetry, A Double Sink With A Modern Faucet, And A Walk-Out To A Large Deck Ideal For Relaxation And Entertaining. Upstairs, The Spacious Primary Suite Boasts A Walk-In Closet And A Luxurious 4-Piece Ensuite. The Separate Garage Provides Added Convenience, While The Unfinished Basement Is A Blank Canvas Awaiting Your Personal Touch - Complete With A 3-Piece Rough-In Bath And Large Egress-Style Windows, Offering Endless Possibilities. Unique Feature for Townhouse Having Up To 3 (Three) to 4 (Four) Car Parkings! Located In A Quiet, Family-Friendly Neighbourhood, This Home Is Just Minutes From Major Highways (401 & 407), Shopping Centers, Pickering Golf Club, Greenwood Conservation Area, And The Scenic Duffin Heights Forest & River Trail. Don't Miss This Incredible Opportunity To Own A Home In One Of Pickering's Most Sought-After Communities! Whether you're a growing family, a professional couple, or a savvy investor, this home offers the perfect blend of comfort, space, and future potential. Enjoy peaceful morning walks through nearby nature trails or host unforgettable gatherings on your private deck. With top-tier amenities, transit schools!! Act fast, homes like this rarely last! (id:61476)




