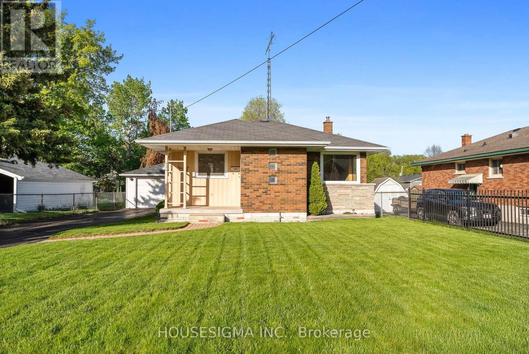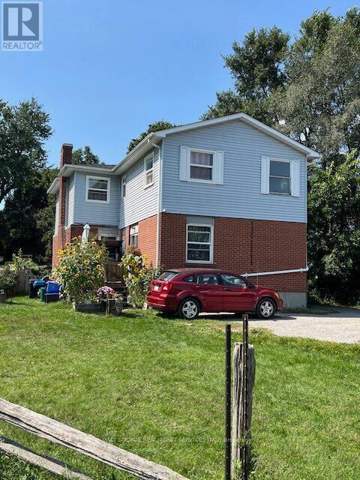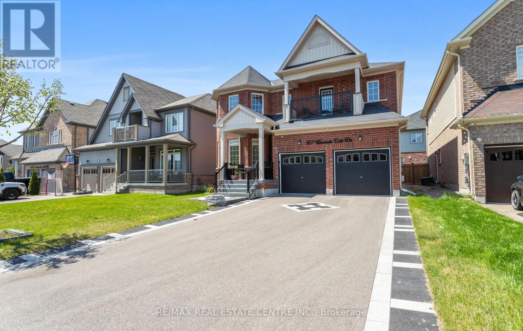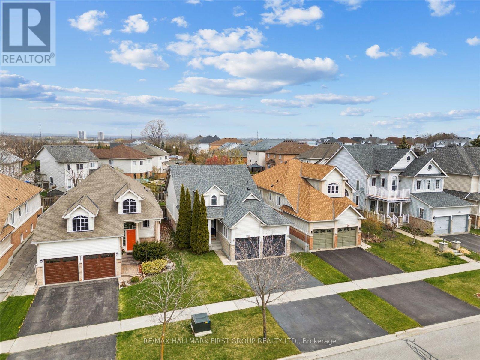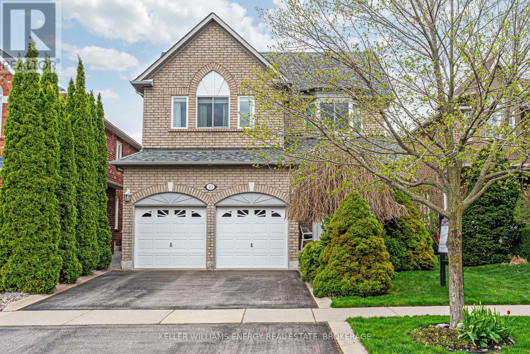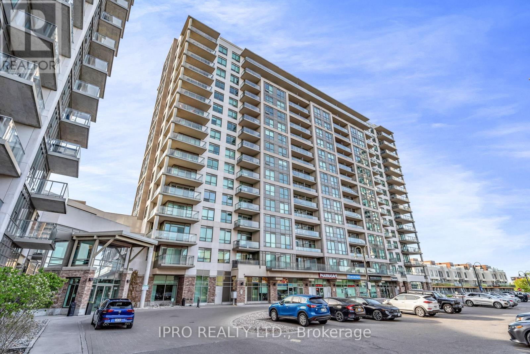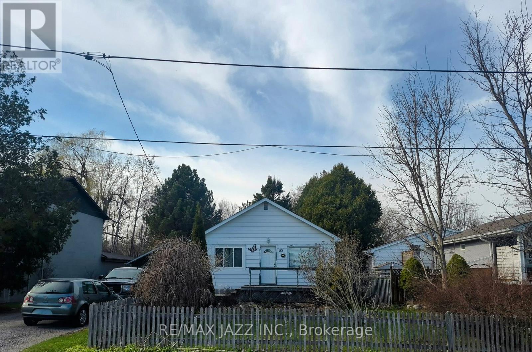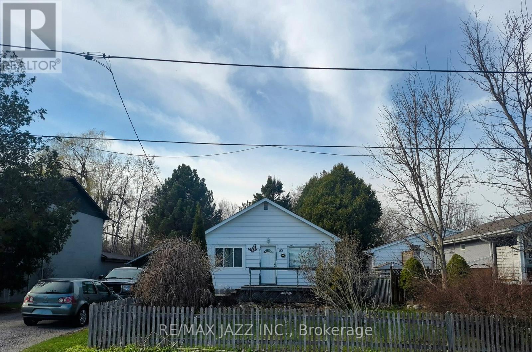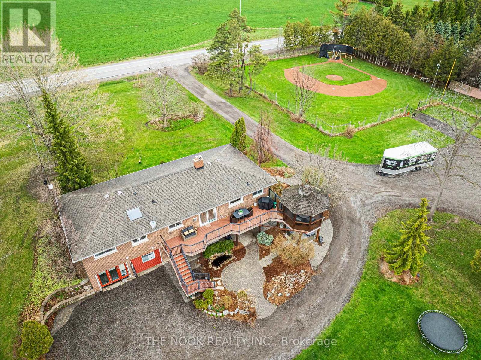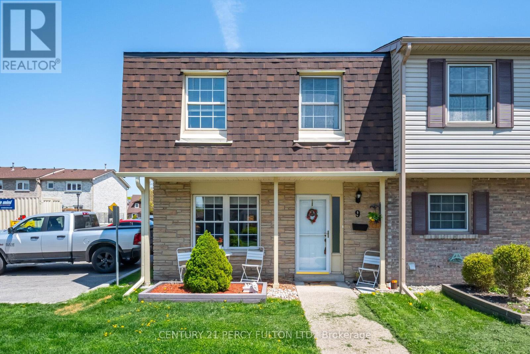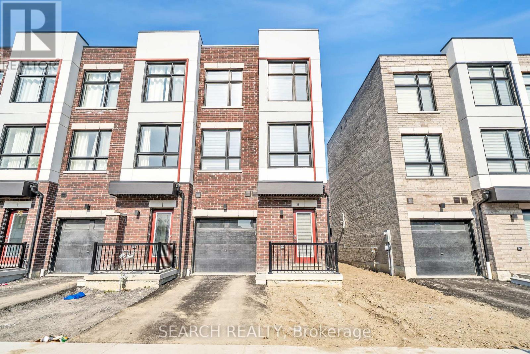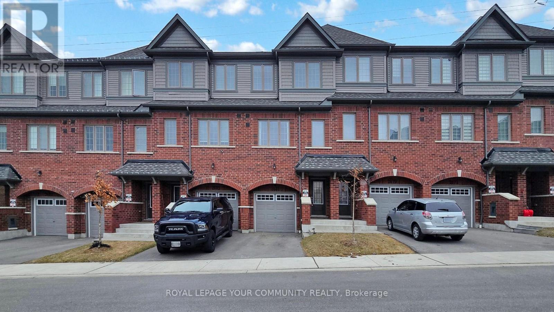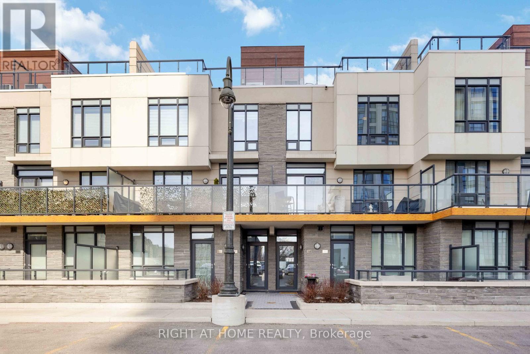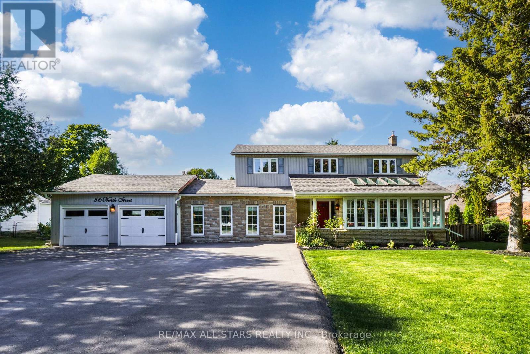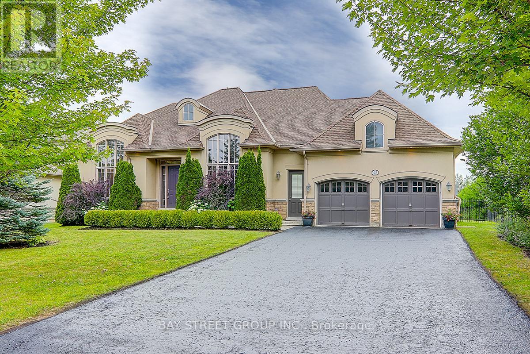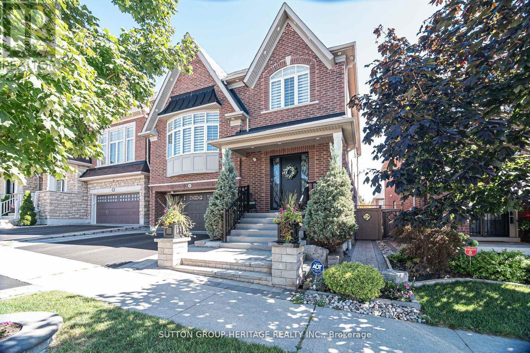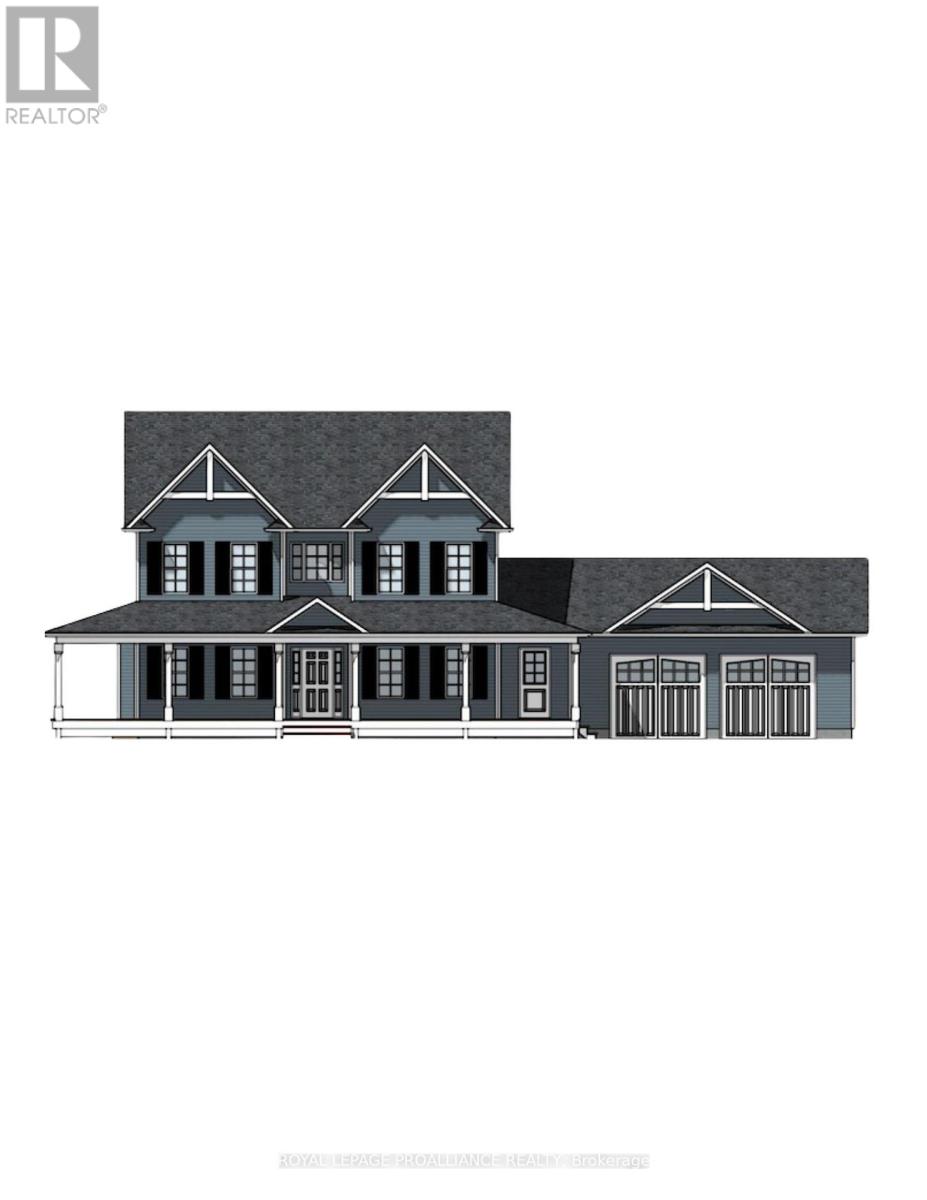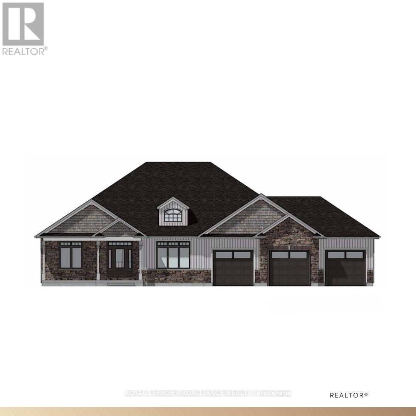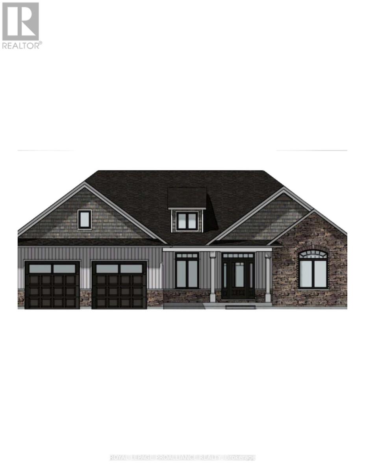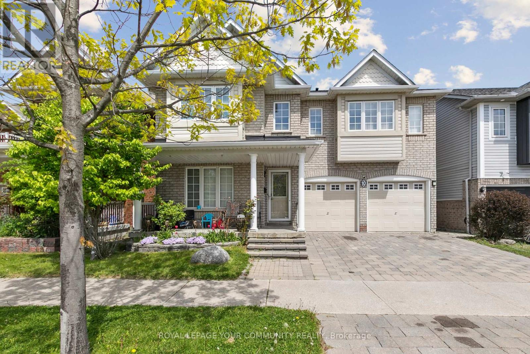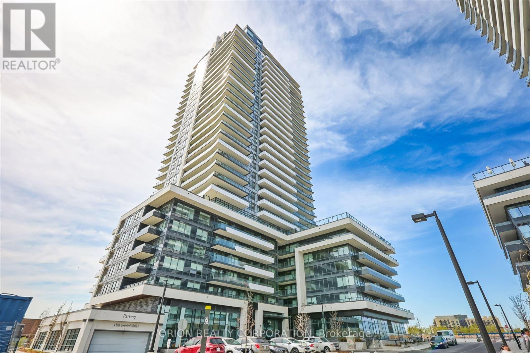434 Major Street
Cobourg, Ontario
Welcome to 434 Major Street. Discover the perfect blend of small-town charm and modern comfort in this move-in-ready 3-bedroom bungalow, ideally located in one of Cobourgs most peaceful and family-friendly neighbourhoods. Whether you're a first-time buyer, young family, or investor, this home offers the space, updates, and location you've been waiting for. The main floor features a warm, inviting living room with classic charm, alongside three generous bedrooms and a functional layout filled with natural light. The finished basement provides excellent bonus space perfect for a home office, gym, playroom, or guest area. Step outside to enjoy a fully fenced backyard ideal for entertaining, relaxing, or letting the kids and pets play safely. A detached garage provides ample storage, workshop potential, or secure parking for your vehicle. Just a short walk to both elementary and high schools, offering both practicality and comfort. Don't miss this opportunity to own a well-maintained home in a growing community with strong investment potential. Your next chapter begins at 434 Major Street Book your showing today! (id:61476)
7 Barwick Court
Whitby, Ontario
Nestled in a tranquil court setting, this exquisite home boasts a large pie-shaped yard that offers a serene escape from the hustle and bustle of everyday life. Located in the heart of Whitby, this all brick residence is close to all amenities, making it a perfect blend of convenience and tranquility. The original owner has meticulously maintained this home, showcasing a true pride of ownership. The main floor features a spacious family sized eat-in kitchen with a walkout to a fully fenced yard and patio, perfect for family gatherings. The family room, adorned with a window and hardwood floors, is warmed by a gas fireplace, creating a cozy ambiance. The separate dining area, with its window and hardwood floors, adds a touch of elegance to every meal. The living area, with turret windows and hardwood floors, is a haven of natural light and comfort. The convenient main floor laundry room has access to the double garage. Two piece washroom on the main level. Four car parking in the driveway. The master bedroom is a sanctuary with a huge walk-in closet and a four-piece ensuite, complemented by laminate floors and a double closet. The second and third bedrooms are equally inviting. The second bedroom has a large closet and broadloom. The spacious third bedroom has a large closet, laminate flooring, and turret windows. The basement is an ultimate entertainment oasis, featuring a huge rec room with 4 seater wet bar, a games area, a sitting area and a tv viewing area. There is also a separate office/den/bedroom with double closet and bookshelves on each side, perfect for work or relaxation. In addition the basement has a cold room and a separate utility room. This home is a true gem, offering a perfect blend of elegance, comfort, and convenience. (id:61476)
535 Myrtle Road W
Whitby, Ontario
Welcome to Stone Eden Where Timeless Beauty Meets Purposeful Living.Tucked away on 10.87 rolling acres in the peaceful countryside of Whitby, Stone Eden is more than a home its a legacy property that speaks to the soul. From the moment you pass through the custom wrought-iron gate, you're transported to a setting that feels both grounded and extraordinary. Meandering past two tranquil ponds, a mature apple orchard, and a heated inground pool, the land offers a rare sense of privacy and possibility. The 37x28 ft barn adds versatility whether you're dreaming of equestrian pursuits, a hobby farm, or simply a place to create and store.At the heart of it all stands the original stone residence, lovingly restored and thoughtfully upgraded to blend historic character with modern comfort. Inside, light pours into the living and dining areas, where warm hardwoods and a gas fireplace create a space designed for gathering and connection. The kitchen is as functional as it is beautiful, featuring built-in appliances, a gas cooktop, heated floors, and a cozy breakfast area that looks out over the grounds.The main floor also features a refined office with custom built-ins ideal for quiet focus or remote work while upstairs, four generously sized bedrooms offer comfort and flexibility for families of all sizes. The finished walk-up basement adds another layer of living space, complete with a stylish bar, gas fireplace, and plenty of room to relax or entertain.Every inch of Stone Eden reflects care and craftsmanship. From the cedar roof (2020) and Magic Windows to the curated landscaping and maintained trails, this is a home where you can feel the history and build a future. Whether you're envisioning a multi-generational retreat, a peaceful escape from urban life, or a place to reconnect with nature and loved ones, Stone Eden is ready to welcome you.A rare and remarkable opportunity to own something truly special. (id:61476)
1100 Simcoe Street S
Oshawa, Ontario
Turnkey Triplex Investment Property. Property Type: Triplex (3 Units). Each Unit: 3 Bedrooms. Condition: Two units newly built. Rental Status: Fully rented. Annual Rental Income: Over $75,000. Ideal for: Investors seeking strong cash flow and minimal upkeep. This is a rare opportunity to own a high-income generating triplex with modern finishes in two of the units. Stable tenants and yearly leases in place make this a truly hands-off investment. *For Additional Property Details Click The Brochure Icon Below* (id:61476)
373 Welland Avenue
Oshawa, Ontario
Offers Welcome Anytime! Welcome To This Beautifully Updated All-Brick Bungalow Nestled In One Of Oshawa's Most Sought-After Family-Friendly Neighbourhoods. This Move-In Ready Home Offers The Perfect Blend Of Comfort, Space, And Versatility - Ideal For Growing Families Or Those Looking For Multi-Generational Living. Step Inside To Discover A Freshly Painted Interior, Featuring A Spacious Layout With A Large Dining Room And An Oversized Living Room Filled With Natural Light From A Vaulted Ceiling And Multiple Windows. The Modern Main-Floor Kitchen Is Bright And Functional, With Quality Finishes And Ample Storage. Three Well-Appointed Bedrooms And A Stylish 3-Piece Bathroom Complete The Main Level. The Fully Finished Basement Offers Incredible Flexibility With A Separate Entrance, Second Kitchen, Generous Living Space, Full 4-Piece Bathroom, And An Additional Rec Room Or Potential 4th Bedroom Perfect For In-Laws Or Guests. Outside, Enjoy A Peaceful, Private Backyard That Backs Directly Onto A Serene Park, Providing A Beautiful Natural Backdrop And Extra Space For Kids To Play. The Property Also Features Ample Parking In The Private Driveway And A Large Detached Double-Car Garage - Ideal For Storage, Hobbies, Or A Workshop. This Is A Rare Opportunity To Own A Turnkey Home In A Quiet, Established Neighbourhood Close To Schools, Parks, Shopping, And All The Amenities Oshawa Has To Offer. Don't Miss Out! (id:61476)
157 Kenneth Cole Drive
Clarington, Ontario
Stunning 4-Bedroom Family Home in Sought-After Bowmanville! Welcome to 157 Kenneth Cole Drive, a beautifully upgraded home offering the perfect blend of style, space, and comfort in one of Bowmanville's most desirable neighbourhoods. This spacious home features 4 bedrooms, including a luxurious primary suite with a 6-piece ensuite featuring quartz counters, double sinks, a soaker tub, and a glass shower. The second bedroom includes a 4-piece ensuite, while bedrooms 3 & 4 share a Jack & Jill bath ideal for family living. One bedroom also features a walk-out to a private balcony. The main floor offers a bright, functional layout with separate living, dining, and family rooms. Coffered ceilings in the living and dining room, and a dedicated home office, add to the charm and functionality of the home. The modern kitchen includes extended cabinetry, quartz countertops, a built-in microwave, and opens to a breakfast area with walk-out to the backyard. Step outside to a thoughtfully designed outdoor space featuring a custom-built gazebo with a durable metal roof, perfect for year-round entertaining. Gazebo sits on a beautiful stone patio overlooking the flower beds, a stained wood fence, and a convenient storage shed. Elegant stained oak stairs with steel finish pickets lead to a second-floor laundry room. The finished basement is an entertainer's dream with pot lights, an electric fireplace, a workspace, and a sleek wet bar with quartz counters, black cabinets, and tile backsplash. Full bathroom in basement boasts a sleek glass-enclosed shower and a luxurious rainfall showerhead. A contemporary vanity with quartz counter, elegant cabinetry, and an illuminated mirror adds style and functionality. Additional upgrades include stylish exterior pot lights, epoxy-coated front steps, stone-curbed driveway, and an epoxy-finished garage floor. No sidewalk. Close to Hwy 401/407, GO Transit, top-rated schools, parks, shopping, and more this is the perfect place to call home! (id:61476)
168 Whitby Shores Green Way
Whitby, Ontario
An exceptional opportunity awaits in the prestigious Whitby Shores community, where bungalows are seldom available. This distinguished residence offers over 1,500 square feet of elegantly appointed living space, featuring three well-proportioned bedrooms, a spacious two-car garage, and impeccable curb appeal. The main floor boasts nine-foot ceilings, enhancing the home's airy and open feel, and includes direct access from the house to the garage for everyday convenience. A highlight of the home is the spacious open kitchen with a pantry, ideal for both everyday living and entertaining. Lovingly cared for by the original owner, the house has been thoughtfully updated with a blend of functional and cosmetic improvements, keeping it fresh, comfortable, and truly move-in ready. Perfect for first-time buyers, those looking to upsize from a townhome, or anyone wishing to downsize from a large two-storey property, this home offers versatility to suit a variety of lifestyles. The expansive, unfinished basement provides a blank canvas, inviting discerning buyers to create a space tailored to their needs. Surrounded by great neighbours and ideally located within walking distance to the waterfront, parks, an esteemed school, food shopping, restaurants, and The Abilities Centre, The Go Train Station and Lynde Shores conservation, this property presents a rare and refined offering in one of Whitby's most desirable neighbourhoods. (id:61476)
7 Turnbull Road
Ajax, Ontario
Welcome to your dream Staycation Home! Lovingly maintained by the original owner, this home features a stunning backyard oasis with an inground pool, spacious patio, and complete privacy perfect for relaxing or entertaining without ever leaving home. The main floor boasts three generously sized bedrooms, perfect for family living or hosting guests.The windows have been upgraded, along with newer storm and screen doors. A sliding glass door from the basement provides easy access to the pool area, and the yard is fully fenced for privacy and security. The furnace and air conditioning have all been professionally serviced and maintained including May 2025, ensuring reliable and efficient operation. Nestled in a highly sought-after family neighbourhood and only 5 minutes from the shores of Lake Ontario, this home sits on an impressive 50.05 x 125.16 ft lot, offering plenty of space for outdoor activities and an oversized driveway for ample parking. Close to GO Train for easy commuting, Shops, Carruther's School and Hospital. Dont miss your chance to own this exceptional home and make every day feel like a getaway! (id:61476)
25 Strandmore Circle
Whitby, Ontario
Offers Welcome Anytime! Brooklin Beauty! Meticulously Maintained 2-Storey Detached Home In A Desirable Whitby Community. Freshly Painted With Thoughtful Upgrades Throughout. Features 4 Generous Bedrooms & 4 Well-Appointed Washrooms. Upgraded Kitchen Boasts Stainless Steel Appliances & Ample Storage. Separate Family Room With Gas Fireplace Opens To A Bright Breakfast Area. Primary Bedroom Retreat With Electric Fireplace, Dressing Area, Luxurious 5-Piece Ensuite & Large Walk-In Closet. Upper Level Offers A Charming Loft, Perfect For A Reading Nook Or Home Office. Fully Finished Basement Includes A Huge Recreation Room, Stylish Wet Bar & Dedicated Gym Area. Private Backyard Oasis With A Stunning Multi-Level Deck, Direct Gas BBQ Hookup & Gas Fire Pit. Convenient Main Floor Laundry & Attached 2-Car Garage. A Well-Loved Home Offering Modern Living & An Exceptional Outdoor Space In Brooklin. (id:61476)
9 - 571 Longworth Avenue
Clarington, Ontario
Stylish End-Unit Townhome in Sought-After Liberty Station! Welcome to Liberty Station, where comfort and convenience meet! This beautifully maintained end-unit townhome is move-in ready and offers an abundance of natural light, modern updates, and a functional layout designed for easy living. The bright and spacious main floor features an open-concept design, perfect for entertaining. The updated kitchen boasts stylish finishes, while the separate dining and living areas provide plenty of room to gather. Step out from the living room onto your large private deck, where you can relax and take in the picturesque parkette views and enjoy the warm afternoon sun with western exposure. As an end unit, this home is filled with large windows, bringing in tons of natural light to every room. The lower level, currently used as a workshop, offers endless possibilities. It can easily be converted into an additional bedroom, home office, or flex space, complete with a 2-piece ensuite. For added convenience, the single-car garage features indoor access to the lower level and is equipped with a keypad entry and automatic garage door opener. Enjoy low-maintenance living with a well-managed condo corporation, covering lawn care and snow removal, plus the peace of mind provided by on-site security cameras. Prime Location! You are just minutes from Hwy 401, 407, and 35/115, making commuting a breeze. Plus, you're close to top-rated schools (Public, Private & Catholic), parks, restaurants, shopping, and public transit. Don't miss this opportunity to own a bright, stylish, and low-maintenance home in a fantastic location! Book your private showing today! (id:61476)
40 Tormina Boulevard
Whitby, Ontario
Stunning 2-Storey All-Brick Home in the Highly Sought-After Taunton North Community. True Pride of Ownership! Step into this classic 2600 sq. ft. Contemporary all Brick home featuring a spacious open-concept layout with 9-ft ceilings. Large eat-in kitchen with granite countertops, breakfast bar, and walkout to the yard. Open to the family room with hardwood flooring, gas fireplace and pot lighting. With 4 generous bedrooms plus a versatile media loft, 4 bathrooms, and a finished basement this home is perfect for growing families. Fully finished basement with a 2nd kitchen with island, an open concept living and dining space and a 3-piece bathroom complete with an infrared sauna. Easy enough to add a bedroom for the in-laws. Major updates include a new furnace, air conditioning, and shingles (2019). 90% of the windows were replaced in January 2024, ensuring energy efficiency and comfort throughout the home. Interior & Exterior Pot lighting. Professionally finished landscaped yard. Walk to schools and shopping. Quick access to Hwy 12, 407 & 412 (id:61476)
16 Donlevy Crescent
Whitby, Ontario
Stunning Executive 4+1 (Open Concept) Bedroom Home in the esteemed Taunton North Meighbourhood of Whitby. Grand Entry to an unmatched, unbelievable Upgraded Home from Top to Bottom. Captured Beauty Encompasses The Elegant Details thru-out. Gourmet Kitchen with Huge Island and Sink, Quartz Countertop and Undercabinet Lighting. Family Room boasts of Electric Fireplace with Amazing TV Wall. Beautiful Powder Room with intricate details. Open Concept Dining and Living Area. Main Floor Laundry with Storage Cabinet. Led Pot Lights and Custom Lights throughout the House. Huge Primary Bedroom with Walk-In Closet and 5pc Ensuite with Soaker Tub. Beautiful 4 Bedrooms with Large WIndows and Closets, Room for Guests and Extended Family. Lots of WIndows throughout the House with Tons of Natural Light. French Glass Doors leading to a One of a Kind Finished Basement with 3pc Newly Finished Bath and Open Concept Bedroom, ready to accommodate In-Laws. Detailed Backyard Oasis to host Parties or Relax with Wine after a hard day of work overlooking the Fountain to Enjoy even when it rains !! ** This is a linked property.** (id:61476)
8 - 400 Finch Avenue
Pickering, Ontario
Client RemarksStunning Dream Home in Prestigious Rouge Park in Pickering Built by Marshall Homes. This Gorgeous Property is a True Gem, Featuring a Bull Brick and Stone Exterior and Beautifully Finished Basement by the Builder. The Main Floor boasts a Fully Upgraded Kitchen, complete with Granite Countertops, High End Stainless Steel Appliances, and a Spacious Breakfast Area. Coffered Ceilings in the Family Room with Direct Access to the Back Yard Balcony Looking over Green Space. 4 Large and Spacious Bedrooms on the Second Floor, Perfect for a Growing Family. Fully Finished Lower Floor Completed by the Builder. This Home is Conveniently Situated just minutes from Major Highways, Parks, Supermarkets, a Variety of Amenities, and Close Proximity to Top-rated Schools, making it an ideal Families. (id:61476)
36 Rideout Street
Ajax, Ontario
***PRICED TO SELL*** Exquisitely Renovated Detached 3 Bed/2 Bath Bungalow With Legal 3 Bed Basement Apartment | High-End Finishes | Prime Location. Welcome To This Stunning 3+3 Bedroom, 2+1 Bathroom Bungalow, Completely Renovated With Premium Materials And Impeccable Craftsmanship. This Home Features Two Fully Self-Contained Units With Separate Entrances And Separate Laundry. The Main Level Showcases Luxury Vinyl Floors, An Elegant Open-Concept Living And Dining Area, And A Modern Kitchen With All New Stainless Steel Appliances, Quartz Countertops And Custom Cabinets. Three Spacious Bedrooms And Two Full Bathrooms With Porcelain Tiles, Frameless Glass Showers And Quartz Vanity On The Main Floor. The Legal Basement Apartment Includes 3 Bedrooms, 1 Bathroom, A Full Kitchen, And A Separate Entrance Ideal For Extended Family Or Tenants. Enjoy Additional Features Such As Newer Furnace (2024) & Central A/C, Newer Roof (2023), And A Detached Garage With Ample Parking. Located In A Vibrant Neighbourhood With An Excellent Walk Score, This Home Is Just Steps To Parks, Shops, Restaurants, Schools, And The Hospital. Elegant Design, Smart Layout, And Quality Finishes Make This Home A Perfect Choice For Those Seeking Comfort, Style, Investment Value. Live In The Main Floor And Rent Basement For $2,000 (Est) Or Live In The Amazing Basement And Rent The Main Floor For $3,000 (Est). (id:61476)
591 Luple Avenue
Oshawa, Ontario
Beautiful Detached 4-Level Backsplit in Prime North Oshawa! Welcome to this stunning, well-Maintained Home Nestled in a Sought-after Family-Friendly Neighbourhood. Featuring a Brand New Roof '25, this spacious home boasts a bright kitchen with cathedral ceiling, skylight, breakfast bar, and stainless steel appliances including a gas stove and new microwave '25. Enjoy elegant California shutters and wood floors throughout, along with upgraded hardwood stairs and wrought iron railings. The primary suite offers a walk-in closet and a semi-ensuite bath with a luxurious soaker tub, while the second bedroom also includes a walk-in closet. Complete with direct garage access, this home is move-in ready and waiting for you! Walk to Ritson Fields Park, Mins to Shopping, 407 & 401. (id:61476)
906 - 1235 Bayly Street
Pickering, Ontario
Welcome to this beautifully, maintained 1+1 bed suite with PARKING and LOCKER featuring plenty of kitchen cupboards, stainless steel appliances, granite counters. Open concept layout offers you a clear view from the kitchen...dining room...living room...to your balcony. The primary bedroom provides double closets, and a view of the calming sunsets. The second room is ideal for a home office, guest bedroom, hobby room, etc. Ensuite laundry and 4-piece washroom complete your home. Many amenities included with this condo are: indoor pool, exercise room, gym, party room, rooftop terrace with BBQ's and kitchen for you and your guests. You will not be disappointed with this view of Frenchman's Bay from the rooftop. Close to 401, shopping, casino, parks, waterfront trails, and all amenities. (id:61476)
707 - 1435 Celebration Drive
Pickering, Ontario
Built by Chestnut Hill Developments, Universal City Three offers luxurious urban living in the heart of Pickering. Enjoy high-end amenities such as state-of-the-art fitness center, outdoor pool, outdoor terrace with BBQS, as well as a stylish party room with a full kitchen. This unit features open-concept design, floor-to-ceiling windows, stunning North West exposure, with two balconies. Located near prestigious schools, parks, Pickering Town Centre, Pickering GO Station(25 minutes to Union Station) and easy access to HYW 401. With retail and commercial space son-site, this development presents a prime investment opportunity in a rapidly growing neighbourhood. Parking included! (id:61476)
8 Jacobsen Boulevard
Scugog, Ontario
Welcome to 8 Jacobsen Blvd - where country serenity meets modern convenience on a sprawling 0.7 acre lot. This well-maintained bungalow features a finished walk-out basement with new tile flooring, perfect for extended family or entertainment. The highlight? A massive heated 4-car garage with a full loft - ideal for car enthusiasts, workshop lovers, or extra storage. Enjoy quiet evenings under the backyard gazebo, surrounded by green space and privacy. Equipped with a water treatment system, well, and septic, this home is both functional and self-sufficient. Conveniently located just minutes to the charming shops, restaurants, and amenities of both Uxbridge and Port Perry, you get the best of rural living with urban comforts close by. A rare find offering space, value, and lifestyle. (id:61476)
45 Bradbury Crescent
Ajax, Ontario
Beautifully Kept 4 Bedroom Home In Desirable Westney/Rossland Area. Lots Of Room For The Growing Family & It's Ready For You To Move Into. Hardwood Floors On Main Level, Oak Staircase. Family Sized E/I Kitchen Over Looks Great Room W/Gas F/P. W/O To Fully Fenced Landscaped Yard W/ Interlock Patio. 2 Storey Family Room Provides Lots Of Natural Sunlight. Master Has Hardwood, W/I Closet And Ensuite. 2 Bedroom Basement Apartment. Tenants Willing to Stay. (id:61476)
189 Dadson Drive
Clarington, Ontario
PREMIUM CORNER LOT..This stunning 4-bedroom, 4-bathroom home is situated on a spacious corner lot in the desirable Bowmanville neighborhood of Clarington. Offering ample living space, modern finishes, and a fully fenced yard, its perfect for families. This Stunning property has undergone over $100k in Renovations, including luxurious heated floors throughout the main floor, providing ultimate comfort. The custom-built kitchen is a true highlight, featuring high-end finishes and modern appliance, perfect for both cooking and entertaining. Enjoy the convenience of being close to top-rated schools, shopping centers, and a variety of dining options. A fantastic location that combines comfort and accessibility! (id:61476)
35 Maple Street
Uxbridge, Ontario
Opportunity knocks! Location, Location! Huge immediate investment opportunity, hold for Further Investment or Development. RM Zoning allows many uses, including but not limited to: single-family dwelling, semi-detached dwelling, duplex dwelling house, apartment, senior citizen's housing, group home, private home daycare & more. This high value bungalow is located in sought-after neighbourhood close to all amenities, on a large .33 acre lot. 3+2 Bedrooms, 2 full bathrooms, 2 kitchens and separate entrance to finished basement, lots of storage and more. Spacious main Eat-In Kitchen with tons of cupboard space. Spacious bedrooms with ample closet space. Separate entrance to finished basement with high ceilings, kitchen, bedroom, full bathroom, tons of storage & more. Private driveway with ample parking. Conveniently located close to schools, shopping, public transit, 401, parks & recreation & more. Not in a CLOCA regulated area, nor Greenbelt. Buyer to do their own due diligence concerning all aspects of this property and their intended use of it. (id:61476)
35 Maple Street
Uxbridge, Ontario
Opportunity knocks! Location, Location! Huge immediate investment opportunity, hold for Further Investment or Development. RM Zoning allows many uses, including but not limited to: single-family dwelling, semi-detached dwelling, duplex dwelling house, apartment, senior citizen's housing, group home, private home daycare & more. This high value bungalow is located in sought-after neighbourhood close to all amenities, or a large .33 acre lot. 3+2 Bedrooms, 2 full bathrooms, 2 kitchens and separate entrance to finished basement, lots of storage and more. Spacious main Eat-In Kitchen with tons of cupboard space. Spacious bedrooms with ample closet space. Separate entrance to finished basement with high ceilings, kitchen, bedroom, full bathroom, tons of storage & more. Private driveway with ample parking. Conveniently located close to schools, shopping, public transit, 401, parks & recreation & more. Not in a CLOCA regulated area, nor Greenbelt. Buyer to do their own due diligence concerning all aspects of this property and their intended use of it. (id:61476)
916 Barbados Street
Oshawa, Ontario
This stunning, brick and stone bungaloft, nestled on a premium, pie-shaped lot offers incredible curb appeal, a 6-car driveway, and a double garage. This home offers exceptional space for growing families or multi-generational living. Step into the spacious front foyer with elegant tile flooring and a double closet. The bright, sun-filled dining room features rich hardwood floors, oversized windows with a cozy bench seat, and a wall-mounted fireplace with a classic mantle, perfect for intimate dinners or festive gatherings. The inviting living room is designed to impress, showcasing a vaulted ceiling, a gas fireplace, hardwood floors, and a clever, pop-up, TV cabinet for a sleek, clutter-free finish. Overlooking it all, is the heart of the home, a chef-inspired kitchen with tile flooring, luxurious Cambrian quartz countertops, a tile backsplash, built-in mini fridge, large, walk-in pantry, breakfast bar, and abundant cabinetry. A walk-out leads to your private backyard retreat. The main floor primary bedroom features hardwood floors, a walk-in closet, and a spa-like 4-piece ensuite with a soaker tub and walk-in shower. A convenient laundry room and a 2-piece powder room complete the main level. Upstairs, there are two generously sized bedrooms both with double closets and broadloom flooring and are accompanied by a versatile loft, perfect as a home office or cozy reading nook and a 4-piece bathroom. The fully finished basement offers incredible flexibility with a large rec room, luxury vinyl flooring, above-grade windows, an electric fireplace, and a wet bar. There is also two additional bedrooms including one with a walk-in closet. A 3-piece bath and a large storage room which provides all the space you'll need. Step outside to your private backyard oasis, a spacious deck with gazebo, on-ground pool, patio area, raised garden beds, shed, and plenty of green space for play or relaxation. Close to schools, parks, and minutes from the Oshawa Centre (id:61476)
58 Wilson Road N
Oshawa, Ontario
Discover stylish living in this fully renovated 1949 bungalow, perfectly balancing mid-century character with contemporary upgrades. Flooded with natural light through all-new windows, the main floor showcases luxury vinyl plank flooring and a chef-inspired kitchen featuring custom cabinetry, quartz countertops, a farmhouse sink, designer backsplash, pot lights and stainless steel appliances, including a gas range. Two spacious bedrooms and a sleek full bath complete the main level. The lower level presents a turnkey one-bedroom in-law suite ideal for family, guests or rental income boasting its own full bath, a separate den, kitchen with new appliances and refreshed finishes. Recent mechanical improvements include a new electrical panel and roof shingles, ensuring peace of mind for years to come. Nestled in the heart of Oshawa, you're just steps from shopping, restaurants and pubs, with parks and transit nearby. Combining timeless appeal and modern convenience, this bungalow is the stylish and desirable home you've been waiting for. Better than new! Renovations done in 2025, including all windows, front & side door, custom cabinetry throughout, all quartz counters, all luxury vinyl plank flooring. Schedule your private showing today! (id:61476)
1857 Regional Road 3 Road
Clarington, Ontario
Incredible 10-Acre Country Retreat In Sought-After Clarington, With Your Own Baseball Diamond! A One-Of-A-Kind Property Nestled In A Highly Desirable Location, Just Minutes From Enniskillen Public School. This Rare Offering Combines Space, Privacy, And Versatility, Making It The Perfect Setting For Families, Hobbyists, Or Anyone Craving That Country Lifestyle. The Property Features Your Own Private Baseball Diamond, Meandering Wooded Trails, And An Expansive Gravel Parking Area For All Your Toys, Boats, ATVs, Snowmobiles. A Standout Feature Is The Fully Finished 29' x 36' Detached Building, Complete With Epoxy Floors, Fully Insulated, Heated & Cooled & 2-Pc Washroom Ideal As A Shop/Garage, Studio, Or The Ultimate Hangout Space. Main House Is A Ranch-Style Bungalow Offering An Open-Concept Main Floor, Thoughtfully Renovated With A Custom Kitchen, Massive Island With Seating & Wall-To-Wall Custom Pantry Cabinets. Main Level Features 4 Beds, Including One With Built-In Cabinetry & Plumbing Rough-In Ideal For A Home Office Or Main Floor Laundry. Downstairs, The Walkout Basement Features A Fully Separate 1 Bed In-Law Suite, Plus A Finished Rec Room For The Main Household And A Relaxing In-House Sauna. Step Outside To Unwind In The Hot Tub Or Gather With Friends Around The Large Fire Pit All Surrounded By Your Own Natural Playground. This Is A Truly Rare Property That Blends Rural Charm With Modern Comforts. Whether You're Hosting Ball Games, Exploring The Trails, Or Soaking In The Serenity, This Home Offers An Extraordinary Lifestyle Opportunity In One Of Clarington's Most Coveted Settings. Don't Miss This Dream Country Estate Your Private Oasis Awaits! (id:61476)
46 Canadian Oaks Drive
Whitby, Ontario
Offers Welcome Anytime! This Detached Home Is A True Gem, Nestled In The Heart Of A Charming, Mature Neighbourhood. The Highlight Of This Home Is Undoubtedly The Backyard Oasis. Step Into Your Own Private Paradise Where Relaxation & Entertainment Are Paramount. Featuring A Beautiful In-Ground Heated Pool, Tiki Bar, & Lounge Areas All Create A Fantastic Environment For Entertaining Friends & Family. For Ultimate Relaxation, The Sheltered Hot Tub Offers A Soothing Retreat Year-Round, Ensuring You Can Unwind In Comfort No Matter The Weather. Inside, The Main Floor Features Hardwood Flooring & Has An Abundance Of Natural Light In The Living & Dining Room, Which Seamlessly Flows Into A Well-Appointed Kitchen. With 3+1 Beds & 3 Baths, There's Plenty Of Space For A Growing Family Or Hosting Overnight Guests. The Fully Renovated Basement Is A Versatile Space, Perfect For A Variety Of Uses. It Features A Full Bathroom, A 2nd Kitchen With Top-Notch Appliances, A Bedroom & A Separate Entrance. (id:61476)
9 - 580 Eyer Drive
Pickering, Ontario
* Well Maintained 4 Bedroom End Unit Condo Townhome * Hardwood on Main Floor * 2 Parking Spots in Underground Garage Next to Garage Entrance* Carpet Free * Updated Bathrooms * Finished Basement With Rec Room * Close to Schools, Parks, Shops, HWY 401, & More * Roof & Eaves (2025) * (id:61476)
19826 Highway 12 Highway
Scugog, Ontario
Welcome To This One-Of-A-Kind, Custom-Built Home Nestled In The Heart Of Greenbank. Surrounded By Rolling Farmland And The Peaceful Beauty Of Nature, Yet Just Minutes From Town, This Home Offers The Perfect Blend Of Old-World Charm And Modern Comfort. Lovingly Maintained And On The Market For The First Time Since It Was Built 16 Years Ago, This Timeless Country Chic Home Showcases Thoughtful Design And Warm Elegance Throughout. Rich Hardwood Flooring Flows Seamlessly Across The Main And Upper Levels, Adding To The Homes Character And Charm, And Large, Beautiful Windows In Every Room Fill The Home With Natural Light And Offer Sweeping Views Of The Surrounding Countryside. The Main Floor Features A Spacious, Open-Concept Kitchen, A Formal Dining Room, And A Large Living Area Overlooking An Expansive Backyard - Ideal For Entertaining Or Simply Unwinding In Peace. A Stylish 2-Piece Powder Room And A Practical Mudroom/Laundry Room With Separate Access To The Backyard Deck Add Everyday Convenience. The Main Floor Also Includes Access To The Oversized Double Car Garage With 10 Foot Ceilings - Perfect For Storing Large Vehicles, Creating A Workshop, Or Adding Overhead Storage Solutions. Upstairs, You'll Find Three Generously Sized Bedrooms, Including A Serene Primary Suite Complete With His-And-Her Closets And A 5-Piece Ensuite. A Second 4-Piece Bathroom Upstairs Also Adds Convenience For Family Living. The Finished Basement Feels Anything But Below-Ground, Thanks To Oversized Windows That Bathe The Spacious Rec Room In Light. A Rough-In For A Future Bathroom And An Exceptionally Large Storage Area Provide Endless Possibilities For Customization. With Parking For Up To Seven Vehicles And All The Charm Of A Country Retreat, This Home Combines Rustic Appeal With The Solid Comfort Of A Modern Build. Don't Miss This Rare Opportunity To Own A Truly Special Home In An Unbeatable Location - Book Your Private Showing Today! (id:61476)
23 Bateson Street W
Ajax, Ontario
Welcome to your dream home in Ajaxs highly sought-after Hunters Crossing community. This exceptional, newly constructed 3-bedroom, 2.5-bathroom townhouse is the perfect blend of modern living offering an impressive 1,839 SF of beautifully designed space. Key Features:- Spacious Open Concept Layout: 9' ceilings and expansive windows fill the main floor with natural light, creating an airy and bright atmosphere. The open-concept living and kitchen area with a large island is perfect for family gatherings and entertaining. Plus, step out to your cozy balcony, ideal for enjoying sunny days or relaxing evenings.- Modern Design: From the brand-new quartz countertops in the kitchen and bathrooms to the fresh paint and new carpets, this home has been built with attention to detail and the latest design trends.- This is a unique opportunity for entrepreneurs or remote workers looking for a flexible and cost-effective space.- Prime Ajax Location: Located just minutes from Highway 401, the Ajax Go Station, and Ajaxs stunning waterfront, this home offers unbeatable access to transportation, shopping, schools, parks, and more. The soon-to-be-completed park will add even more green space and recreational opportunities for you to enjoy!- Fully Equipped & Move-In Ready: Inside access to the garage, ample storage, and a 7-Year Tarion New Home Warranty ensure that your investment is secure for years to come. No POTL fees, and with a full PDI inspection, this home is ready for you to move in and enjoy immediately. Whether you're a growing family or someone who simply desires a spacious, modern townhouse in the heart of Ajax, this home is the perfect fit- don't miss out on the chance to call this incredible property yours! (id:61476)
35 - 2681 Magdalen Path
Oshawa, Ontario
BEST VALUE!* Rarely Lived in this Absolutely Gorgeous Townhome in an Unbeatable Community of Windfield Farms* First-Time-Home-Buyers and Investor's Dream Home* Generously Proportioned Layout Offering 4 Bedrooms* 9' Smooth Ceiling on the Liv/Din. and Kitchen Areas* Massive Living Room W/Out to Balcony* Open Concept Kitchen W/Granite Counters and Breakfast Bar* Generous Size Dining Room for Entertaining* Receives Ample Sunlight Throughout the Day, Filling the Living Space and Bedrooms W/Natural Light, Resulting in Potential Energy Savings* Ground Level Family/living Room W/out to Back Yard and Offers Convenient Access to Garage* Extra Storage Area in Garage* Walking Distance to All Amenities* Situated in a Fast Growing Community in Northern Oshawa, Located Near UOIT and Durham College, Brand New Establishment, Steps Away Costco, Restaurants, Coffee Shops and Many More in the Area*. (id:61476)
29 King Street E
Cobourg, Ontario
Rare opportunity to own a mixed-use fourplex in the heart of downtown Cobourg! This stunning property features 1 commercial unit and 3 residential apartments just steps from the beach, Victoria Park, and Cobourg's vibrant shops and restaurants. The entire main floor is zoned commercial offering flexibility to convert the rear main unit back to commercial use if desired(total 1,308 sqft per MPAC).Current configuration includes two 1-bedroom units, one 2-bedroom unit, and one commercial space. Excellent tenants in place, some units paying their own hydro. Onsite parking for up to 4vehicles. With its prime location, solid income, and future flexibility, this property stands out as one of the best-priced fourplexes available especially in such a high-demand downtown location. An ideal addition to any investors portfolio with long-term upside and walkable appeal.***MOTIVATED SELLER Opportunity to bundle multiple listings for a better CAP and price. See MLS listings X12151686, X12151707, X12164060, X12151667. Willing to sell these 27 units at an overall reduced price. (id:61476)
Th 8 - 1245 Bayly Street
Pickering, Ontario
Modern design, resort-style living, unbeatable location! This isn't just a townhome, it's your private getaway in the heart of the city. This stunning South Beach-inspired 3-bed, 3-bath condo townhome just got even better with a newly renovated kitchen! You'll love the fresh modern look, sleek finishes, stainless steel appliances, and large centre island that brings everyone together. Whether you're cooking up a storm or just enjoying your morning coffee, this kitchen is an absolute showstopper. The open-concept layout flows beautifully from the kitchen into a spacious dining area and a bright, airy living room with tons of natural light and a walkout to a private deck. Upstairs, the generous primary bedroom offers a 3-piece ensuite and full wall-to-wall closet. The second bedroom features its own private balcony, and the third bedroom is the perfect flex space for a home office, nursery, or guest room. Need a breath of fresh air? Head up to your incredible rooftop terrace...an ideal space for entertaining, relaxing with a drink, or enjoying sweeping views of the city skyline and surrounding area. The monthly fees include Rogers Ignite TV & Internet! You'll have use of a full gym (ditch the membership), an outdoor pool with fabulous lounge area, a BBQ pit, party/meeting room, guest suite and more. This is low-maintenance living at its finest. Location-wise, it doesn't get much better. You're just minutes from the Pickering GO Station, Highway 401, and Pickering Town Centre. Commuters will love the easy access, and nature lovers will appreciate the nearby waterfront parks, walking/biking trails, and the scenic Pickering Marina. Restaurants, shopping, schools, and all amenities are right at your fingertips. Whether your'e upsizing, downsizing, or just looking for that perfect mix of luxury and convenience, this home checks all the boxes. Move-in ready and waiting for you! (id:61476)
30 Pollock Avenue
Brock, Ontario
Welcome To This Beautiful 4 Bed 3 Bath Detached Home In Beaverton! This Gorgeous House Features A Huge Living Room Combined With Dining Room Big Enough For Large Family Gatherings, 4 Spacious Bedrooms, 3 Baths. Well Maintained, 9' Ceilings On Main Fl, Gleaming Hardwood On Main Fl. Upgraded Kitchen With Granite Countertop, Stone Backsplash. The Second Floor Offers A Primary Bedroom W/Walk-In Closet & 4pc Ensuite. 2nd, 3rd And 4th Bedrooms Contain Separate Closet. All Bedrooms Are In Good Size. A Massive Unspoiled Basement Space. Minutes To Schools, Park, Beach, Boating Area, Shopping, Golfing, Farms And All Amenities. This Home Is Perfect For Any Family Looking For Comfort And Style. Don't Miss Out On The Opportunity To Make This House Your Dream Home! A Must See!!! (id:61476)
56 North Street
Uxbridge, Ontario
Approximately $300,000 in premium upgrades set this home apart, featuring a show-stopping 20' x 20' Muskoka room (2024/25, $75K) with cathedral ceilings, wood walls, skylights, and a gas fireplace. A stunning three-season retreat filled with natural light! The custom-designed 20' x 30' heated, insulated workshop (2023, $120K) is truly one of a kind, built to the highest standards with heat and A/C, skylights, halogen lighting, a 2-pc bathroom, and designer finishes including a transom window and antique door. Perfect for a home-based business, studio, or future suite (buyer to verify). A private main-floor nanny/in-law suite with separate entrance, hardwood floors, stainless steel appliances, gas fireplace, 4-pc bath, in-suite laundry, and a walk-out to a sunny south-facing deck offers ideal space for extended family, guests, or potential income. This beautifully upgraded 5-bed, 5-bath home offers over 3,000 sq. ft. of finished living space with an open-concept eat-in kitchen featuring vaulted ceilings, skylights, large island, and a cozy Franklin gas stove with stone surround. Custom lighting, crown moulding, and wainscoting add charm throughout. Upstairs features four spacious bedrooms including a serene primary suite with a fully renovated 5-piece ensuite. The finished basement offers a bright rec room with above-grade windows and pot lights. Outside, enjoy a fully fenced backyard oasis with an 8' x 19' Swim Spa (2023, $66K), hot tub, gas BBQ hookup, and a solar-lit garden shed ($9K). Additional highlights include a new driveway (2023, $10K), upgraded electrical panel, Generac generator, and an attached 2-car garage with drive-through access and parking for 8. A rare, turn-key opportunity in a sought-after neighbourhood. (id:61476)
48 Country Club Crescent
Uxbridge, Ontario
Property Located in A Peaceful Gated Golf Course Community Of Wyndance Estate. This Beautiful 4 Brs and 3 Car Garage Bungaloft Features A Ground Floor Master Bedroom Retreat Overlooking A Beautiful Community Park with Spectacular Clear View Of The Fountains, Walking Trails, Tennis & Basketball & Pickleball Courses. 2423 Sq.Ft Of Unfinished Basement. Fenced Yard! Covered Back Porch! POLT Mo Fee: $578.10 **EXTRAS** All Stainless Steel Kitchen Appliances; Washer/Dryer; Inground Sprinkler System; CVC, All Elfs and Window Coverings. (id:61476)
801 - 1435 Celebration Drive
Pickering, Ontario
Built by Chestnut Hill Developments, Universal City Three offers luxurious urban living in the heart of Pickering. Enjoy high-end amenities such as state-of-the-art fitness center, outdoor pool, outdoor terrace with BBQS, as well as a stylish party room with a full kitchen. This unit features open-concept design, floor-to-ceiling windows, stunning West exposure, with large balcony. Located near prestigious schools, parks, Pickering Town Centre, Pickering GO Station(25 minutes to Union Station) and easy access to HYW 401. With retail and commercial space son-site, this development presents a prime investment opportunity in a rapidly growing neighbourhood. Parking included! (id:61476)
1804 - 1435 Celebration Drive
Pickering, Ontario
Built by Chestnut Hill Developments, Universal City Three offers luxurious urban living in the heart of Pickering. Enjoy high-end amenities such as state-of-the-art fitness center, outdoor pool, rooftop terrace with BBQS, as well as a stylish party room with a full kitchen. This unit features open-concept design, floor-to-ceiling windows, stunning South East exposure, with wrap around balcony. Located near prestigious schools, parks, Pickering Town Centre, Pickering GO spaces on-site, this development presents a prime investment opportunity in a rapidly growing neighbourhood. Builder offering 2 YR VTB @ 1.99% with 30 YR amortization & 80% LTV. Offer on Builder's APS. Parking & Locker Included! (id:61476)
4 - 1975 Rosefield Road
Pickering, Ontario
Welcome to 4-1975 Rosefield Rd, Pickering Where Comfort Meets Convenience in the Heart of Liverpool! This bright and well-maintained 3-bedroom condo townhouse offers the perfect blend of space, function, and family-friendly living. Featuring 1.5 bathrooms, a finished basement, and a private fenced terrace, this home is ideal for young families, first-time buyers, or savvy investors. Enjoy the convenience of 2 parking spaces (including a garage), ample visitor parking, and access to a community playground and rentable event space. Inside, you'll find generous principal rooms, a versatile basement for movie nights or a home office, and great natural light throughout. Located in a quiet, welcoming community just minutes to Pickering GO Station, Pickering Town Centre, and scenic parks and trails. Families will love being in the sought-after Glengrove PS and Pine Ridge SS districts. Local Catholic Schools include St Isaac Jogues Elementary & St Mary's SS. Updated Kitchen with Integrated Lazy Susan Pull Out Cabinet Inserts, New Appliances, Updated Flooring on Main & Upper Levels, Updated Lighting, Extra Large Primary Bedroom with Semi-Ensuite Bath, Pot Lights in Basement. Included in monthly maintenance fee: Bell Cable TV Package, Rogers Internet, Building Insurance, Common Elements. Don't miss your chance to own in this vibrant and connected community! (id:61476)
437 Sedan Crescent
Oshawa, Ontario
Tucked away at the end of a quiet, family-oriented crescent sits a home that seems to smile at you from the curb. Recently renovated from top to bottom, this 4-bedroom , 2 bathroom home is a gem. The first thing guests notice? The curb appeal and the spacious driveway there's room for everyone, from carpool buddies to weekend visitors. Step through the front door and the warmth of home greets you instantly. A shiplap accent wall sets a stylish tone in the front living room, blending modern charm with cozy vibes. The fireplace flickers gently perfect for curling up on chilly evenings with a good book or movie night with the kids.The kitchen is the true showstopper. Bright, open, and beautifully designed, it features luxurious quartz countertops, an oversized island with a breakfast bar, and stainless steel appliances. Open sight lines connect the kitchen to the dining area and living space, making it ideal for entertaining or simply staying connected as a family. This house has four generous bedrooms, each with its own sense of peace and privacy. Downstairs, a finished lower level offers endless possibilities playroom, media lounge, home office, or even a potential in-law suite. Direct access from the house to the garage a true bonus when you're juggling groceries, sports gear, or just trying to stay dry on a rainy day. In the backyard, the story continues. A large deck becomes the stage for summer BBQs, birthday parties, or quiet morning coffees while the kids play nearby.This isn't just a house. Its the backdrop to new memories, the start of a new chapter, and a place where life feels just right. (id:61476)
388 Wolfe Street
Oshawa, Ontario
Legal two-unit raised bungalow - ideal for investment or multi-generational living! 7 car Driveway, no sidewalk. The beautifully maintained raised bungalow offers a legal two-unit designation, providing fantastic flexibility for investor or homeowners looking to generate rental income. Live in one unit and rent out to other to help offset your mortgage legally or use both as a full investment property! The home features 3+1 bedrooms with the option to convert the basement family room into a two-bedroom unit for increased rental potential. The primary bedroom offers a walkout to the backyard and the layout includes 2 bathrooms, 2 living rooms, 2 kitchens, 1 family. The shared laundry room is conveniently open to the family room which could be converted into another bedroom for the upper unit or incorporated into the basement apartment to create a larger two-bedroom unit. The property boasts a spacious driveway accommodating 6-8 vehicles, a large backyard perfect for family enjoyment and a generous size shed with upper loft - ideal for storage or workspace. Located close to schools, parks, essential amenities and minutes from the 401, 412 & 418, this home is in a prime location for tenants and homeowners alike. Income potential: upper unit $2,400-$2,500 plus a percentage of utilities, lower unit (1 bedroom): $1,600-$1,700 plus a percentage of utilities, lower unit (converted to 2 bedrooms) could yield $1,850-$1,950 plus a percentage of utilities. Don't miss this fantastic opportunity! OFFERS ARE WELCOME ANYTIME. Great Investment at a potential 5.5% ++ Cap Rate, great investment or great mortgage financial help. (id:61476)
9 Halliday Street
Ajax, Ontario
Executive Family Home in Prime North East Ajax , a beautifully designed Tribute-built home (Year 2012) 3800+ Sq.ft of living space including the Walk out Basement, in the heart of North East Ajax. 4+1 Bedrooms, 4 Bathrooms, Office, large 13ft ceiling Family room , eat-in Kitchen, Living room, finished walk out basement with several large windows, Nestled on a landscaped lot, this executive 2.5-storey residence offers an exceptional blend of luxury, space, and convenience perfect for modern family living., this home is ideal for professionals needing an effortless commute. Sophisticated Interiors Step inside to 9-ft ceilings on the main floor, pot lights throughout, and an open-concept layout that's perfect for both entertaining and everyday living. The gourmet kitchen boasts granite countertops, stainless steel appliances, a built-in workstation, and ample storage, plenty of upgraded cupboard space. A dedicated main-floor office offers the perfect workspace or multi-generational living option. Unique 2.5-Storey Layout An elegant split-level staircase leads to a spacious family room with 13-ft soaring ceilings, a fantastic space for cozy movie nights. Upstairs, you'll find four generous bedrooms, including a luxurious primary suite with two walk-in closets, a spa-like ensuite with a separate shower & jacuzzi tub, and a full laundry room for added convenience. Fully Finished Walkout Basement A Rare Find! With high ceilings, large above-grade egress windows, a modern 3-pc bath, kitchenette, and multiple flexible spaces including a recreation room, bedroom, den/play area with built-in desks, and a utility room this lower level is ideal for in-laws, guests, or extended family, or just family recreational with walk out to the backyard. Outdoor Oasis & Ample Parking Enjoy summer BBQs or morning coffee on your private balcony/deck or unwind on the interlocking patio. The driveway fits 3 vehicles in addition to the 2-car garage, providing ample parking. (id:61476)
195-197 Walton Street
Port Hope, Ontario
An exceptional opportunity to acquire a turn-key investment property in the thriving community of Port Hope. This multi-residential building boasts seven units, all units have been completely renovated with modern finishes, attracting quality tenants. All tenants pay their own hydro, reducing landlord expenses. With Port Hope's consistently low vacancy rate, this property offers excellent income stability and growth potential. Strategically located, this property is perfectly positioned to capitalize on Port Hope's growing demand for rental housing. Whether you're a seasoned investor or looking to expand your portfolio, this property is a must-see for anyone seeking a strong return on investment in a robust rental market. Don't miss out on this rare opportunity to secure a high-performing asset in this desirable markets. There is further upside to be realized when tenants turn over or by separating heat and water expenses to future tenants. Interior unit photos may be from prior to current tenants moving in. ***MOTIVATED SELLER Opportunity to bundle multiple listings for a better CAP and price. See MLS listings X12151686, X12151707, X12164060, X12151667. Willing to sell these 27 units at an overall reduced price. (id:61476)
Lot 24 Mccarty Drive
Cobourg, Ontario
Stalwood Homes presents "The Cole Estate", an impressive 3 Bedroom, 2.5 Bath new construction home, nestled amongst executive homes in the community of Deerfield Estates. Enjoy panoramic views of the countryside from your 1.3 acre property, just minutes to Cobourg with all amenities plus so much more! This 2 storey home boasts numerous upgrades one would expect in a quality build such as this one, featuring soaring 9 ft ceilings on the main floor, gorgeous luxury flooring, oak staircase and modern fixtures & finishes throughout. The Gourmet Kitchen is a Chef's dream, offering custom decor cabinetry, quartz countertops, an Island with breakfast bar, and a Butler Pantry leading into the formal Dining Room. Relax in the Great Room, a perfect place to add a gas fireplace to cozy up to. Retreat to your Primary suite which offers a massive walk in closet and a Luxury 5 pc ensuite with Walk-In Glass & Tile shower, double vanity and a soaker tub. Two additional large bedrooms with a main 4 pc Bathroom complete the second floor. Lower level with a walk out, can be finished now or later to allow for additional living space, or leave unfinished for hobbies or plenty of storage. Added features include a double car garage with direct inside access, natural gas, municipal water and Fibre Internet to easily work from home. 3 lots available and several floor plans to choose from! Only a short drive to the GTA, and minutes to the beautiful lakeside city of Cobourg, with its amazing waterfront, beaches, restaurants and shopping. Welcome Home to Deerfield Estates! (id:61476)
36 Crellin Avenue
Ajax, Ontario
Property build by renown "John Boddy Homes" . The property boost with Spacious, Open & Bright 4 BDRM, 3.5 Bath. Access to the Back yard & Garage from inside the house. Lots of windows, walking distance to Lake Ontario. Principal Ensuite W/standing shower and a soaker tub. W/I Closet for the Primary Bdrm, Oversized Family room, Open Concept in the Main floor. As an addition, the owner got an building permit for the making a secondary unit in the basement in October, 2023, which can be handy for the purpose of making 2nd unit. (Only permit and document will be handed over). (id:61476)
Lot 26 Mccarty Drive
Cobourg, Ontario
Elevated above the Rolling Hills of Northumberland and nestled among executive homes, this exceptional sprawling 3 bedroom, 2.5 bath new construction bungalow awaits you with over 2200 sq ft of main floor living. "THE ANTRIM" by Stalwood Homes, boasts soaring 9 ft ceilings throughout main floor and open concept living with spectacular views. Gourmet Kitchen features quartz countertops, custom cabinetry and an Island with breakfast bar that overlooks the Great Room and Eating Area. Natural light floods through gorgeous windows spanning the Great Room and Eating area. Entertain for holidays and special occasions in the formal Dining Room. Unwind at the end of your day in your Primary Suite, complete with a luxury 5pc ensuite and Walk In closet. A convenient, main floor Laundry Room is located just off the Mud Room. Two large bedrooms with a main 4 pc Bathroom and Powder Room complete the main floor. Retreat to your lower level that can be finished now or later to allow for additional living space, or leave unfinished for hobbies or plenty of storage. Added features include Triple car garage with direct inside access, natural Gas, municipal water and Fibre Internet to easily work from home. 3 lots available, several floor plans to choose from! Only a short drive to the GTA, and minutes to the beautiful lakeside city of Cobourg, with its amazing waterfront, beaches, restaurants and shopping. Welcome Home to Deerfield Estates! (id:61476)
Lot 22 Mccarty Drive
Cobourg, Ontario
Welcome to Deerfield Estates, an enclave of executive homes elevated above the rolling hills of Northumberland County. "THE MASSEY", by Stalwood Homes, is a sprawling 3 bedroom, 2.5 bath new construction bungalow that boasts soaring 9 ft ceilings throughout the almost 2100 sq ft main floor. Enjoy open concept living with spectacular views of the countryside. Gourmet Kitchen features quartz countertops, custom cabinetry and an Island with breakfast bar that overlooks the Great Room and Eating Area. Natural light floods through gorgeous windows spanning the Great Room and Eating area. Unwind at the end of your day in your Primary Suite, complete with a luxury 5pc ensuite and Walk In closet. A convenient, main floor Laundry Room is located just off the Mud Room. Two large bedrooms with a main 4 pc Bathroom and Powder Room complete the main floor. Retreat to your lower level that can be finished now or later to allow for additional living space, or leave unfinished for hobbies or plenty of storage. Added features include attached double car garage with direct inside access, natural gas, municipal water and Fibre Internet to easily work from home. 3 lots available, several floor plans to choose from! Only a short drive to the GTA, and minutes to the beautiful lakeside city of Cobourg, with its amazing waterfront, beaches, restaurants and shopping. Welcome Home to Deerfield Estates! (id:61476)
10 Greenhalf Drive
Ajax, Ontario
SHOWSTOPPER!| Upgraded All Brick Detached Home| Finished Basement With Bedroom & Ensuite, 2nd Kitchen, Large Rec Room, and Massive Closet| 6 Washrooms Throughout| 4 of 5 Bedrooms With Ensuites| Pot Lights Inside & Out| Upgraded Light Fixtures| Beautiful Hardwood Floors| Stunning Kitchen With Stainless Steel Appliances & Lots Of Cabinets| Step Out From Kitchen To A Beautiful Backyard Deck Great For Entertaining| Barn Doors in 2 Bedrooms| Hardwood Stairs Open To Below With Metal Pickets| Separate Furnace and AC In Garage With Its Own Controls Great To Use As A Home Office/Additional Recreational & Entertainment Area| 4 Car Driveway| Close To Schools, Big Box Retail, 401/412, and Public Transport| (id:61476)
409 - 1435 Celebration Drive
Pickering, Ontario
Built by Chestnut Hill Developments, Universal City Three offers luxurious urban living in the heart of Pickering. Enjoy high-end amenities such as state-of-the-art fitness center, outdoor pool, outdoor terrace with BBQS, as well as a stylish party room with a full kitchen. This unit features open-concept design, floor-to-ceiling windows, stunning South East exposure with balcony. Located near prestigious schools, parks, Pickering Town Centre, Pickering GO Station(25 minutes to Union Station) and easy access to HYW 401. With retail and commercial spaces on-site, this development presents a prime investment opportunity in a rapidly growing neighbourhood. Parking included! (id:61476)


