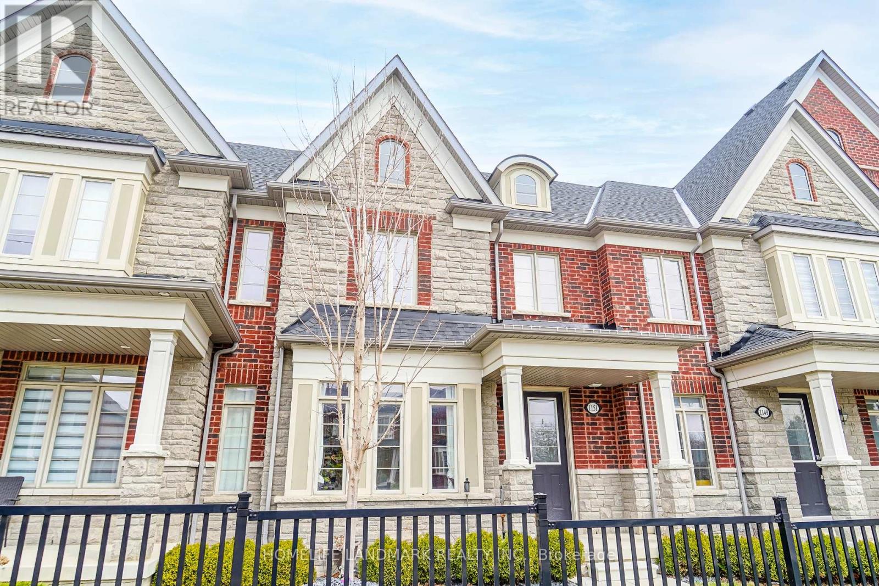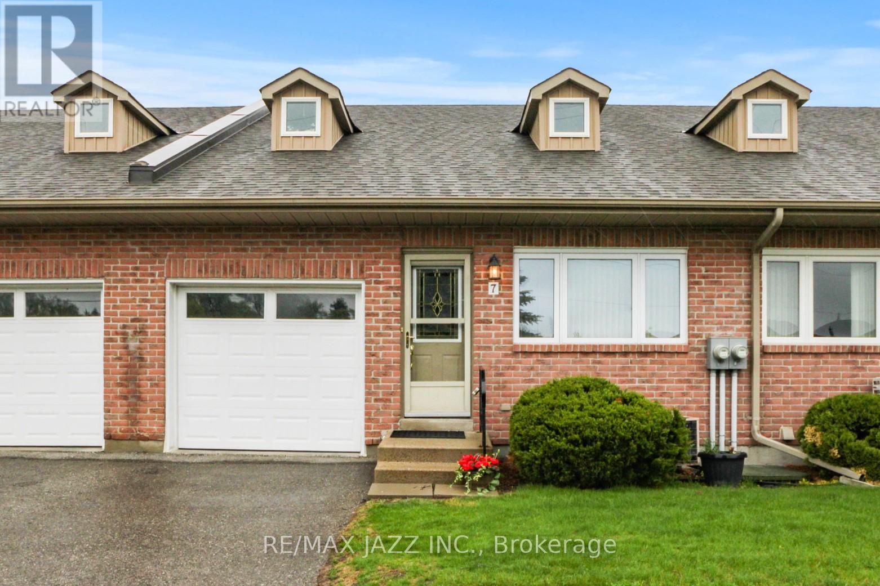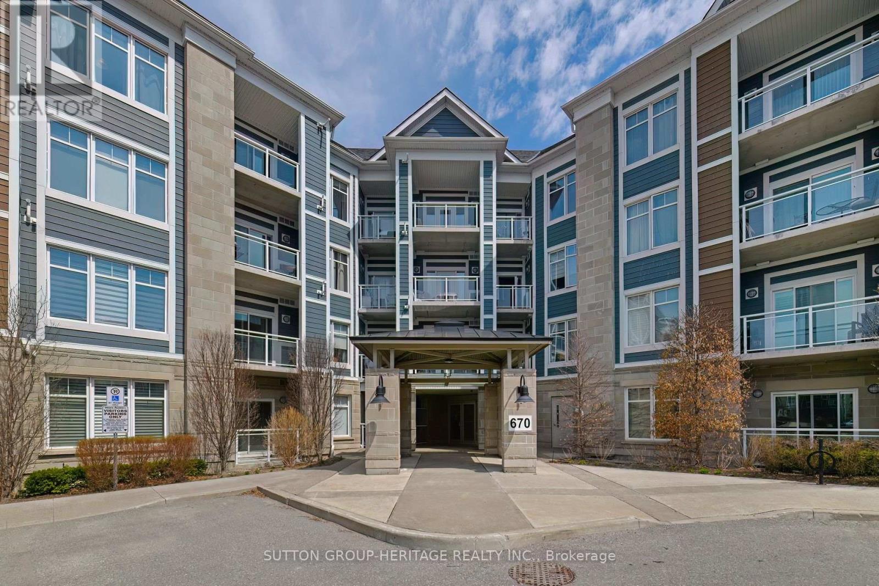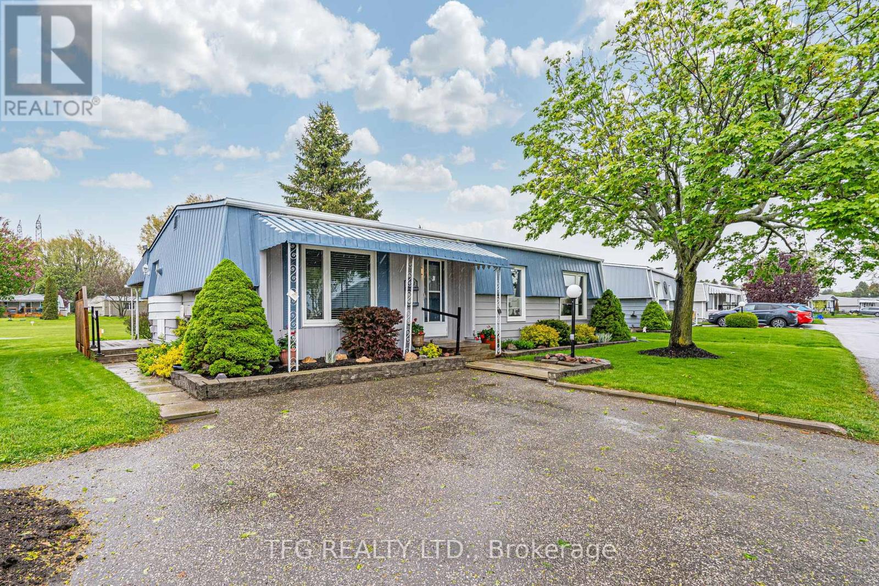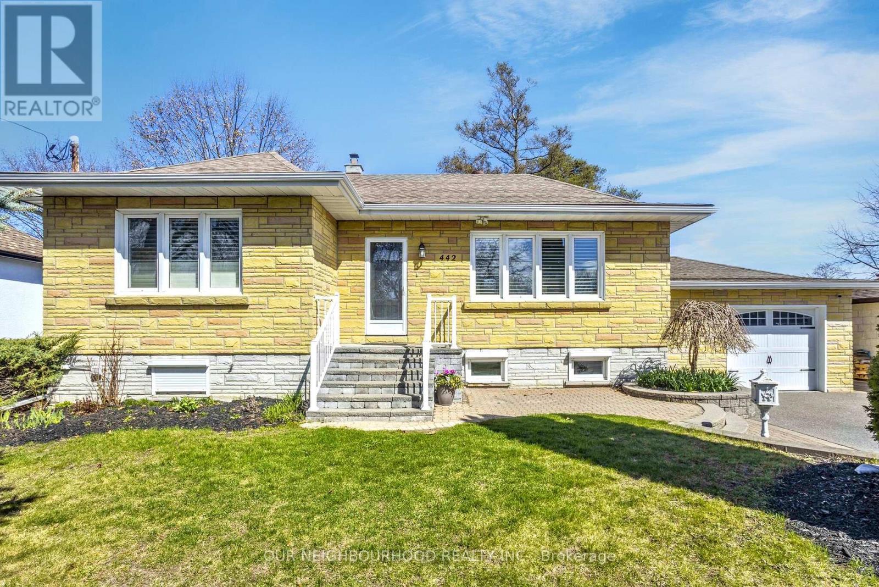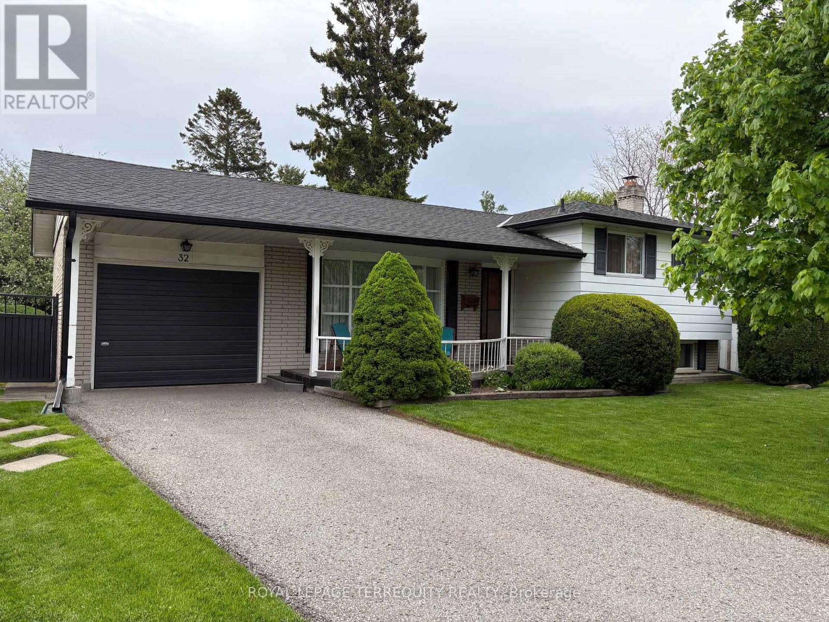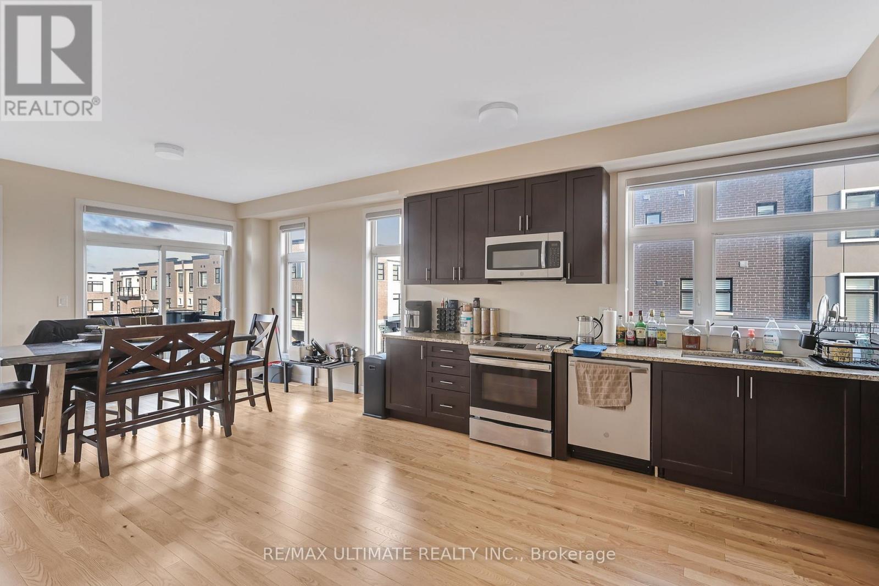2097 Prestonvale Road
Clarington, Ontario
Welcome to this beautiful end-unit freehold townhouse in a sought after community in Courtice. The main floor bright and has a open concept. The Great Room, dining room and kitchen are large. There is a walkout from the kitchen to the deck. There is a two-piece powder room on the main floor. The third floor has three bedrooms. The Primary Bedroom has a four-piece ensuite with a separate shower, soaker tub and walk-in closet. The finished Ground Floor has a bedroom with a four-piece ensuite. It also provides direct access from the garage to the house. This home is located close to public transportation, the Courtice GO Station, schools, shopping and highways 401 and 418. (id:61476)
4 Blanchard Court
Whitby, Ontario
Well-Maintained Detached 3-Bedroom Home on a Quiet Court in a Desirable Family-Friendly. Offer will be viewed on Sunday June 1st at 7pm. preempted offers welcomed without notice.Neighbourhood. Bright, Open-Concept Main Floor with Modern Finishes and Hardwood Throughout. Custom Kitchen with Quartz Counters, Undermount Sink, and Premium Stainless Steel Appliances.Large Driveway with No Sidewalk Fits 4 Cars. Spacious Backyard with BBQ Deck, Interlock Front Patio, and Direct Garage Access. Stylishly Updated Bathrooms, Quality Upgrades Throughout updated front and back sliding door also garage door, too many updates to mention. ** This is a linked property.** (id:61476)
1901 Spruce Hill Road
Pickering, Ontario
Welcome to 1901 Spruce Hill Road an architecturally distinct bungaloft nestled on one of Pickering's most prestigious streets. Originally constructed in the early 1950s, this remarkable residence has undergone an inspired transformation, blending mid-century charm with striking modern updates. Featuring soaring ceilings in the family room, a dramatic two-story gas fireplace, tucked above is a oversized 120" home theatre screen, and an open-concept layout, the home exudes style and scale while offering thoughtful spaces throughout. The current owners have reimagined the original floor plan, creating unique nooks and generous living areas ideal for growing or multigenerational families. The stunning 75x296 ft lot is truly a rarity, with a breathtaking 300 ft deep, tree-lined backyard that hosts an inviting on-ground pool and offers serene privacy year-round. The primary suite is a tranquil retreat with its own sitting area perfect for morning coffees or quiet reflections. From the spa-style bathroom to plenty of newer finishes woven throughout, this home balances timeless character with everyday functionality. Basement potential, possible in-law suite with 3 piece bath, small kitchenette, rec-room and bonus wine cellar. With 4000sf of total living space don't be deceived by its polished exterior this home goes on and on, offering a lifestyle of distinction and space in a setting that is both peaceful and connected, just minutes to top-ranked schools, major highways, GO Transit, and all the amenities Pickering has to offer. (id:61476)
29 Hartsfield Drive
Clarington, Ontario
Welcome to this charming home that has been nicely maintained and nestled in a wonderful family friendly Courtice location within walking distance to schools, parks, restaurants, shopping and more! Featuring three spacious bedrooms and three bathrooms, this property offers both comfort and functionality. The interior has been freshly painted, creating a bright and inviting atmosphere, and new broadloom on the main level adds warmth and coziness. The fully finished basement is equipped with a 3 piece bathroom, large recreation room, a great bar with a built-in bar fridge. Enjoy wonderful views as this home backs onto some greenspace, providing a lovely backdrop for outdoor activities or relaxing evenings. There is also a gas BBQ hook-up that is convenient while hosting your summer gatherings! The garage had been previously converted and is now a functional workshop/flex-space equipped with heating, finished walls, a subfloor & there is no parking in it. Whether you're just starting out, looking to upsize or downsize, or seeking an investment opportunity, this versatile home is ideal. ** This is a linked property.** (id:61476)
45 Reach Street
Uxbridge, Ontario
Welcome to this warm and inviting 3+2 bedroom home, ideally located in the heart of Uxbridge. The kitchen features pot lights, a cozy breakfast area, and an open-concept layout that overlooks the private, tree-lined backyard perfect for family meals or entertaining. The family room offers a gas fireplace and sliding glass doors that open directly to the backyard, creating a seamless indoor-outdoor flow. Hardwood floors add character to the formal dining and living rooms, with the living room also boasting a classic wood-burning fireplace and a large picture window with beautiful southern exposure. Downstairs, the finished basement provides extra living space with two additional bedrooms ideal for guests, a home office, or growing families. Step outside to enjoy the lush backyard oasis, complete with mature trees that offer shade and exceptional privacy. Just steps to parks, schools, and downtown Uxbridge, and with easy access to the 404 and 407 ETR, this home offers the perfect blend of charm, location, and convenience. (id:61476)
1544 Connery Crescent
Oshawa, Ontario
A fantastic opportunity to own a semi-detached home in Oshawa, just steps from Lake Ontario and the beautiful waterfront trails. This 3-bedroom home features a renovated kitchen with stainless steel appliances, plus a walkout from the main floor to a deck and private fenced yardperfect for summer BBQs. The spacious primary bedroom is over 16 ft, with two other good-sized bedrooms. The finished basement offers a cozy rec room, great for movie nights or a home office. Two bathrooms and the home is in excellent shape. Walk to baseball diamonds, Tims, and just 5 mins to the GO station and 401. A great starter or investment! (id:61476)
885 Baylawn Drive
Pickering, Ontario
Offers anytime!! Check out the Video Tour of this Executive Retreat! Welcome to the pinnacle of luxury living perfectly positioned on a premium street, backing onto the tranquil protected Baylawn Drive Ravine. This distinguished residence offers an unparalleled blend of elegance, comfort, and natural serenity, designed for those who appreciate fine craftsmanship and refined living. Step into your private sanctuary, where a heated inground pool with a built-in hot tub is nestled among lush trees, accompanied by the soothing sounds of nature. The breathtaking ravine views provide the perfect backdrop for relaxation after a demanding day. From the moment you enter, the grand floating staircase sets the tone for this meticulously designed home. The open-concept layout is both inviting and functional, with formal living and dining areas that offer the perfect setting for hosting executive gatherings.The gourmet chef's kitchen overlooks the ravine and features high-end appliances, custom cabinetry with new Quartz counters (2025) and a walkout to a private balcony ideal for morning coffee or evening cocktails. The Primary bedroom is complemented by a brand new ensuite with soaker tub, seamless glass walk-in shower and double vanity. The executive main floor office is located away from the hustle of the household and could be a sixth bedroom. The lower level has a finished walkout basement designed for both entertainment and extended living. This space is perfect for movie nights, billiards, or quiet relaxation. Additionally, it offers a spa room with a sauna, full bathroom and yoga area plus a room overlooking the forest perfect for a second office or extra bedroom. (id:61476)
320 Windfield's Farm Drive W
Oshawa, Ontario
Welcome to this wonderfully crafted home by Tribute, featuring an exceptional layout in the sought-after Windfield community. Step into an Immaculate spacious interiors and soaring high ceilings design and Boasting high quality upgrades across board.,The family and living room offers an exceptional blend of luxury and modern convenience, complemented with a gas fireplace and flooded by natural light.The Chef's kitchen is a dream featuring a spacious layout perfect for cooking and entertaining. The dining area impresses with High windows and ceilings, adding a touch of sophistication to every meal.check out the inviting Second floor, with a perfect primary bedroom retreat, complete with a 5-piece ensuite, enriched with a Jacuzzi, and a walk-in closet.Natural light floods each bedroom,creating a cozy and inviting atmosphere throughout the home. The bathrooms are designed with modern fixtures and stylish finishes,providing a touch of luxury to your daily routine. Ideal for families seeking a blend of elegance and space, this residence promises to exceed your expectations and deliver a delightful living experience.Step outside to enjoy the expansive backyard perfect for family gatherings, gardening, or just relaxing in your private outdoor oasis.The location is unbeatable within walking distance variety of amenities, you'll find shopping, Costco, FreshCo, gas stations, BMO,and Scotiabank within a 10-minute walk. Additionally, its within walking distance to schools, parks, and Durham college, Ontario Tech,with easy access to Highways 407 and 401 just minutes away." The Home is less than a minute walk to Bus stop making commutes to anywhere easy. (id:61476)
1151 Church Street N
Ajax, Ontario
Modern 3-Bedroom, 3-Bath Executive Townhouse in Northwest Ajax Welcome to this beautifully appointed executive townhouse, ideally situated in the highly desirable Northwest Ajax community. Featuring a rare **double-car garage**, this home blends contemporary design with functional living across three spacious levels. The open-concept main floor is perfect for both entertaining and everyday living, showcasing expansive living, dining, family, and breakfast areas filled with natural light. Elegant hardwood flooring runs throughout the main level, complementing the 9' ceilings on both the main and second floors. The chef-inspired kitchen is thoughtfully designed with premium finishes, custom cabinetry, ample counter space and stylish pot lights a true culinary haven. The main staircase is finished with oak railing and stair nosing in a natural finish, adding a touch of sophistication. Upstairs, you'll find three generously sized bedrooms and two well-appointed bathrooms. The fully **finished basement** includes two additional bedrooms and a full bathroom ideal for use as an** in-law suite or extended family space**. Conveniently located close to Highways 401 & 412, top-rated schools, shopping centers, places of worship, GoodLife Fitness, and more. **POTL fee: $167/month** covers exterior maintenance, landscaping, Pool, Snow Removal and added community value. This home truly offers comfort, style, and convenience all in one exceptional package. (id:61476)
322 Rosedale Drive
Whitby, Ontario
Beautifully maintained 3-bedroom semi-detached raised bungalow in Whitby's sought-after community, perfectly move-in ready! Enjoy bright, open living spaces, a stylish updated kitchen, and a fully finished basement ideal for family gatherings or home office setup. A fenced backyard provides private outdoor enjoyment, and the driveway comfortably parks three vehicles. Steps to parks, schools, Whitby GO, shopping, and easy Hwy 401 access. (id:61476)
7 - 234 Water Street
Scugog, Ontario
A Waterfront Enclave offers a seldom-found bungalow townhome in one of Port Perrys most exclusive and serene waterfront settings. Nestled within a quiet 18-unit complex, on over 3 acres of meticulously maintained waterfront grounds, this home is ideal for those seeking comfort, quiet and convenience. Lovingly maintained by its original owner, this inviting home features 1247 sq ft with a unique layout. The spacious living room with large bay window and formal dining area provide seamless access to your private hedged patio, also offering picturesque views of the water, gazebo and direct access to green space - perfect for morning coffee or evening relaxation. The kitchen is thoughtfully designed with ample cabinetry and a cozy eat-in space for casual dining. Both bedrooms are generously sized, with the primary offering a walk-in closet and 3 pc ensuite, while another 4 pc ensuite accommodates the 2nd bedroom or use it as a convertable den with double pocket door access to the living room.. Convenient in-unit laundry and storage room complete the layout. Enjoy direct access to your garage. Easy low-maintenance living where the snow is shoveled right up to your door, the grass is cut and you can enjoy a location that puts you just steps from the waterfront, downtown shops, restaurants, library, parks & the Port Perry Marina. A rare opportunity to enjoy peaceful bungalow living in the heart of town. OPEN HOUSE SATURDAY MAY 24 & MAY 25 2-4 PM (id:61476)
14 Ireland Street
Clarington, Ontario
Welcome to this stunning two-storey all-brick home nestled in one of Bowmanvilles most sought-after communities. This spacious 4-bedroom, 3-bath residence features hardwood floors throughout and a bright, open-concept layout. The beautifully upgraded eat-in kitchen boasts quartz countertops, stainless steel appliances, and opens directly to the living room, creating a seamless space perfect for family living and entertaining. The dining area offers a walkout to the large backyard, which features an inviting gazebo spaceideal for relaxing or hosting guests on a bright summer day. Enjoy the added living space of a beautifully designed, fully finished basement, perfect for a family room or home office. Additional highlights include a double car garage, interlocking stone front entrance, and exceptional curb appeal. Conveniently located close to schools, parks, and just a short drive to Toronto, Lake Ontario, and cottage country, this is a true turnkey home in a prime location. (id:61476)
103 - 670 Gordon Street S
Whitby, Ontario
Enjoy Comfortable Resort Style Living In This Updated And Spacious Unit At The Lakeside Community Condominiums In Whitby. Walk To Waterside Scenic Trails To The Marina And Lake. Renovated Bathroom. Living Room Walkout To Patio. Lots Of Visitor's Parking, Shopping, GO Transit, Community Centre And 401 Is Handy And Close By. (id:61476)
41 Bremner Street
Whitby, Ontario
Your search ends here!! With approx. 5000 square feet of Luxurious Finished space combined with Investment Income Potential, this home is the Highlight of Rolling Acres! Located on a premium ravine lot, it boasts 7 bedrooms and 6 bathrooms with almost $300K in prestigious upgrades. You'll be captivated by the splendor of entry sitting room, 11 foot ceilings on main, 9 foot ceilings on second floor, upgraded windows, large dining room, open concept main offering lovely views of ravine, gas fireplace, office/den on main, 8 foot doors on main, solid wood doors in bedrooms, premium hardwood floors on main, lavish light fixtures, pot lights, and more. Gorgeous, customized chefs kitchen reflects superior quality and uniqueness. Fully equipped with quartz counts, high-end SS appliances including a gas stove, built in microwave/ oven, ample cabinet storage, pot filler, servery leading into a walk-in pantry, and oversized island. Display cabinets installed above custom cabinetry. Ensuite bathrooms for all bedrooms. Primary bedroom showcases walk-in closet and bonus room suitable for multiple uses including: nursery, office, movie room, home gym. Bathroom ensuite reveals extravagance and elegant finishes. Immerse yourself in an Oasis, Spa-like experience with a stunning/therapeutic shower, relaxing soaker tub, and a 5-star Jack and Jill vanity. Spectacular Legal basement offers 1+2 bedrooms and 1.5 bathrooms perfect for executive rentals or airbnb for top dollar $$$, or for hosting extended family or friends. Open concept layout offers premium comfort and style, with fireplace for those colder days. Other highlights: 2 laundry facilities in both main and lower unit, alkaline water filter in main kitchen, water purification system; interlocking stone work in front and back yards, recently installed premium sod, up to 7 parking spaces, no sidewalk, outdoor entertainment area with patio, fire pit, outdoor heater and Gazebo. This is your ideal dream home, don't wait any longer! (id:61476)
5 Fenton Street
Ajax, Ontario
Bright, spacious, and invitingthis stunning Tribute-built family home is nestled in the prestigious Hamlet Enclave of Northeast Ajax. Perfectly located near top-rated schools, fantastic shopping, restaurants, public transit, Highway 412, and the Ajax GO station, convenience meets luxury at every turn. This beautifully designed 4-bedroom, 3-bathroom home boasts a fully landscaped front yard, elegant hardwood floors throughout, and a generous, family-sized eat-in kitchen. Featuring a stylish stone and glass backsplash, the kitchen seamlessly flows into a sunlit dining area with a walkout to a large patioideal for entertaining or relaxing in your private outdoor oasis. (id:61476)
30 The Cove Road
Clarington, Ontario
The property is located in Wilmot Creek Adult Lifestyle Community, across from Lake Ontario. It is a 2-minute walk to the Wheelhouse community centre. The living room and both bedrooms have stunning Lake Views. The family room has views of the 9th hole of the golf course. The property features engineered hardwood floors, and crown moulding in principal rooms. Open Concept kitchen and dining room & Gas Fireplace in The family room, As well as a Large workshop/ Storage space The monthly land lease fee includes access to various community facilities such as Golf, pool tables, darts, dances, pools & spas, library etc.. (id:61476)
06 - 492 Salem Road S
Ajax, Ontario
Stylish Upgraded Townhouse in Prime Ajax Location. Welcome to this beautifully upgraded 1,520 sq. ft. townhouse in the heart of Ajax, featuring over $40,000 in custom finishes and very LOW maintenance fee! Enjoy a thoughtfully designed interior with a dream custom closet & makeup table in primary bedroom, elegant dining room bar, and unique accent details throughout. Builder upgrades include a striking backsplash, stained oak hardwood flooring, and extended upper cabinetry that enhance both style and function. This modern home offers two bedrooms and a den (currently used as 3rd bedroom), a main floor study area, two balconies, a 1-car garage with walk-in through house, and additional basement storage. Equipped with smart stainless steel appliances, it's perfect for contemporary living. Conveniently located near Highways 401 and 412 for an easy commute. A must-see for those seeking comfort, style, and accessibility. (id:61476)
442 Ridgeway Avenue
Oshawa, Ontario
Lovingly Maintained Raised Bungalow with In-Law Suite w/ Separate Entrance & Ample Parking in a Quiet & Desirable McLaughlin Neighbourhood. Main floor features 2 Bedrooms plus Den, Beautifully renovated 4pc Bath, Spacious Living Area, Walkout from Gorgeous 2017 Kitchen w/ Anatolia Stone Floors to Backyard Deck Overlooking Serene & Quiet Backyard lot with High Surrounding Privacy Hedges & mature Trees, and Well-built backyard shed. Insulated+Drywalled attached Garage offers versatility for Shop/Mancave/Gym, Limitless possibilities. Bsmt Inlaw Suite w/ Separate entrance Features Full Kitchen, 2 Bedrooms, Bathroom, Living Room, Additional Storage, Laundry, and Well-suited for Legal Secondary Suite Potential or Multigenerational Family Living. Close to Shopping & Easy Highway Access, and Just Steps from Woodcrest School, Parks, & More. (id:61476)
186 Ryerson Crescent
Oshawa, Ontario
Welcome Home! Spacious And Lovingly Maintained 2 Storey All-Brick Detached Home in Sought-After Family Friendly Community of North Oshawa. Conveniently Located on a Quiet Street just Steps from Niagara Park, Cedar Valley Conservation Area & Trails, Transit & More. Short Drive to local Amenities including Costco, Shopping & Restaurants, and Easy Access to 407/412/401. Enter and be greeted by Soaring Cathedral Ceilings Adorned with Natural Light from the Lofty Front Windows, Rich Hardwood Floors, and a Dramatic Stairway to the Upper Level. Open Concept Main Level Features Spacious Kitchen+Living Area with Walkout to Sprawling Rear Deck w/ Hookup for Hut Tub and Tranquil & Fully-Fenced Yard. Generously Sized Primary Bedroom Features a Spacious Ensuite Bath w/ Soaker tub, and Walk-in Closet. Finished Basement Features an Extra Bedroom, and an open Rec/Living Area with a Wet Bar Area; Well-Suited for Entertaining, Or In-law Suite Potential for Multigenerational Family Living. A Can't-Miss Opportunity! Furnace+AC 2015, Roof 2016, Gas FP Insert 2023, HWT 2023, Insulated Garage Door & Opener 2022. (id:61476)
32 O'dell Court
Ajax, Ontario
Welcome to this beautifully maintained sidesplit in a highly sought-after neighborhood! Nestled on a quiet, family-friendly court, this charming home is within walking distance to schools, parks, Lakeridge Health Ajax, and offers easy access to the GO Train and Highway 401 - perfect for commuters! Step inside to a spacious foyer that flows into the open concept living and dining areas, creating the perfect space for hosting friends and family. The kitchen features plenty of cupboard and counter space, and overlooks the expansive backyard - a perfect spot for relaxing or outdoor activities. Upstairs, you will find three generously sized bedrooms, all with ample closet space and easy care hardwood floors, plus a full family bathroom. The lower level boasts a large family room with a cozy gas fireplace and built-in shelving - ideal for evenings at home. An additional full bathroom adds convenience and functionality to this level. The bright and airy laundry room is equipped with ample space for folding and storage, while a separate entrance to the lower level provides fantastic potential for a second unit or an in-law suite. The finished basement offers even more living space, with a large recreation room that's perfect as a teen retreat or home entertainment area. You'll also find another bedroom with closet space and a separate workshop, making this area truly versatile. Outside, enjoy your own private oasis! Relax on the charming front porch, perfect for quiet moments in the peaceful court setting. The pie-shaped backyard is adorned with mature trees and provides plenty of room for outdoor enjoyment. The spacious patio is ideal for entertaining or unwinding, and the insulated garden shed complete with hydro, will be a haven for hobbyists or DIY enthusiasts. Recent upgrades include shingles 2019, eavestroughs 2024, furnace 2023. Don't miss your chance to see all that this stunning property has to offer! (id:61476)
3038 Hollyberry Trail
Pickering, Ontario
Welcome to the Stunning Rosebank Model Home on a Premium Ravine Lot, built by the Reputable Mattamy Homes. This Stunning, 6-bedroom, 4-bathroom home is situated in Pickering's highly sought-after Seaton Area. This home features over 3,300 square feet of luxurious living space, 10-foot Ceilings throughout, Hardwood Flooring, and Access to the Garage from the Mudroom. The modern kitchen with its island creates a great space for family gatherings and all family occasions, in addition to a large breakfast area. The Cozy Family room with a Fireplace overlooking the Serene views of Lush Green Space and Wildlife. Office/Den located on the main floor can be used as a bedroom. The walkout basement with endless possibilities can easily be converted to an in-law suite, potential income, or extra living space for your family. Conveniently located close to schools, parks, shopping centers, and hiking trails, this home offers seamless access to Highway 407. Don't miss out on this stunning home that blends modern living with unbeatable convenience Your dream home awaits! (id:61476)
5 Delight Way
Whitby, Ontario
Experience modern living in this beautifully updated three-bedroom, three-bathroom townhome at 5 Delight Way. The updated kitchen and bathrooms are appointed with quartz countertops, contemporary lighting, and tasteful finishes, offering a fresh, upscale feel. Thoughtfully renovated throughout, the main level, staircase, and upper hallway showcase gleaming hardwood floors, while each bedroom features new laminate flooring for a stylish and cohesive look. The professionally finished basement provides a warm and versatile spaceideal for a family room, home office, or additional living area. Outside, enjoy a private, fenced backyard with a spacious deck, perfect for entertaining or relaxing. The interlocking front walkway adds both charm and curb appeal.Located in the heart of Brooklin, this move-in-ready home is steps from shops, restaurants, parks, and essential amenities. Whether youre a first-time buyer, downsizer, or looking for a fresh start in a vibrant community, 5 Delight Way offers the perfect blend of comfort, style, and convenience. (id:61476)
5 Bellhouse Place
Whitby, Ontario
Welcome to this stunning executive home nestled in the amazing Brooklin neighbourhood, offering 3,492 sq ft of beautifully finished living space. From the moment you step inside, hardwood floors grace both the main, second and third levels, setting the tone for refined comfort throughout. A dedicated office overlooks the front yard perfect for working from home while the spacious living and dining rooms provide an ideal setting for entertaining. The heart of the home is the family-size kitchen, featuring quartz countertops and backsplash, ceramic floors, a centre island, stainless steel appliances, ample storage, and a bright breakfast area with walk-out to the backyard. Pot lights guide you seamlessly from the kitchen into the large family room, complete with a cozy fireplace and oversized picture window that fills the space with natural light. Upstairs, the generous primary bedroom includes a luxurious 5-piece ensuite and a walk-in closet with built-in shelving. A second bedroom offers the convenience of its own private ensuite, while two additional bedrooms are equally spacious. The second-level laundry room adds everyday ease. The third level surprises with a versatile media/office room featuring its own 4-piece ensuite ideal as an extra bedroom or flex living space. Step outside to your private backyard oasis with a fenced yard, gazebo, relaxing hot tub, and patio perfect for summer gatherings. The double garage adds even more convenience. Located close to top-rated schools, parks, shopping, Hwy 407, and all amenities this is the lifestyle you've been waiting for. (id:61476)
2632 Castlegate Crossing Drive
Pickering, Ontario
Beautiful 4-Bedroom Corner Unit Townhome in Duffin Heights! Stunning 2014 Sq Ft 3-storey townhome by Madison Homes in sought-after Duffin Heights. Features 4 bedrooms (incl. main floor bedroom/office), 3.5 baths and an open-concept layout with 9-ft ceilings and hardwood floors. Modern kitchen with waterfall island, stainless steel appliances & ample cabinetry. Bright living/dining area opens to large deck. Primary suite with upgraded double sink vanity. Direct garage & street-level access. W/O Deck off primary bedroom as well. Large walk in closet with buildin shelving. Walking distance to plaza w/ Tim Hortons, restaurants, banks, gym & more. Minutes to Hwy 407, 401 & transit. Move-in ready! (id:61476)










