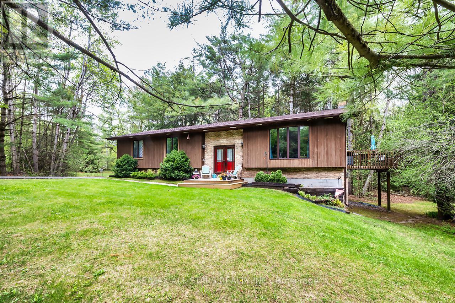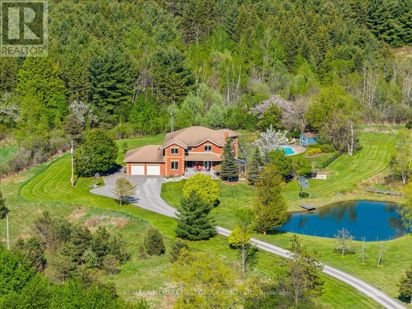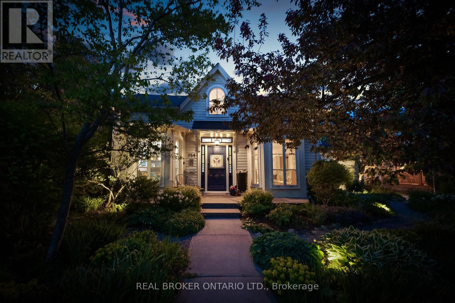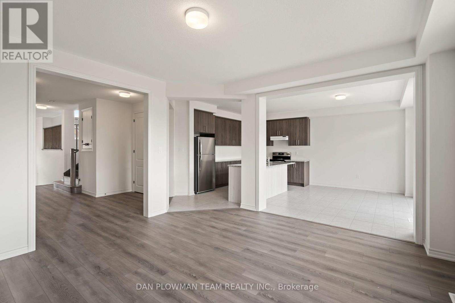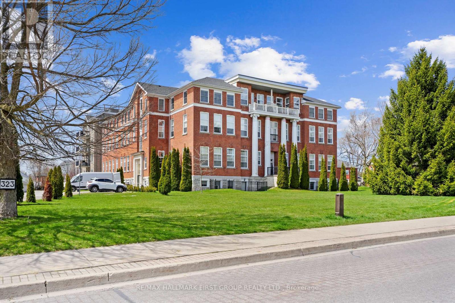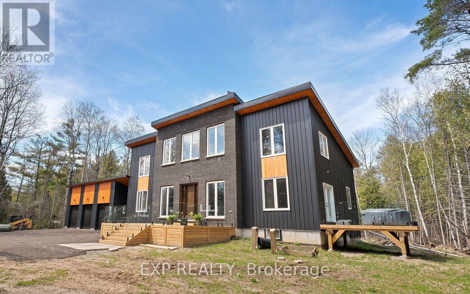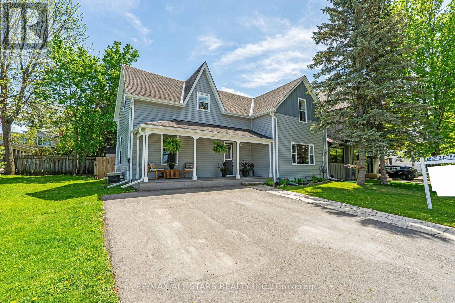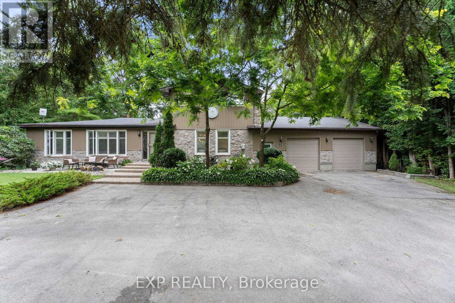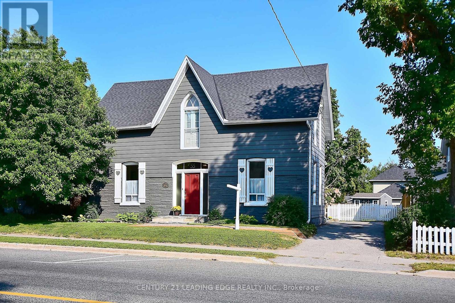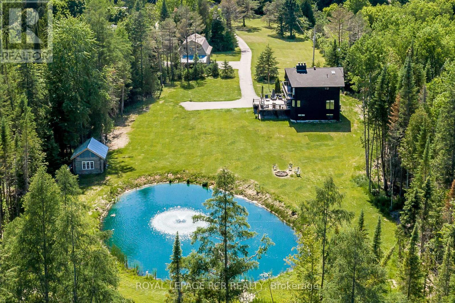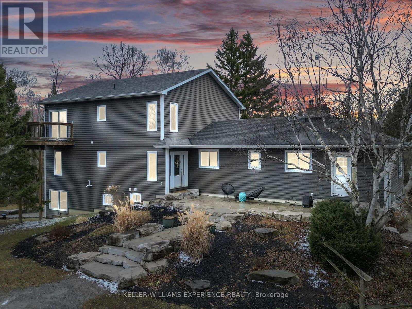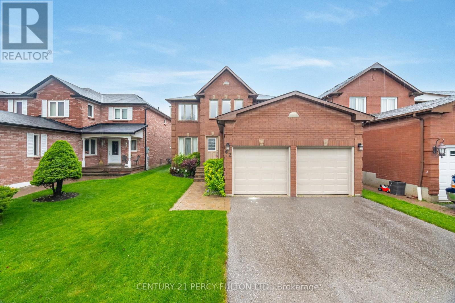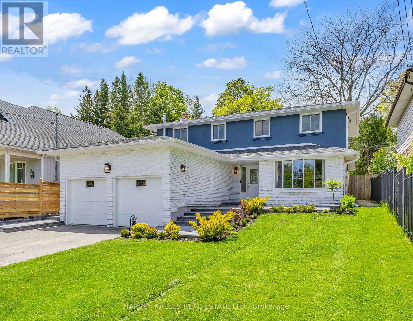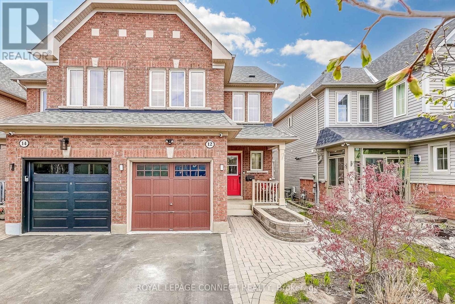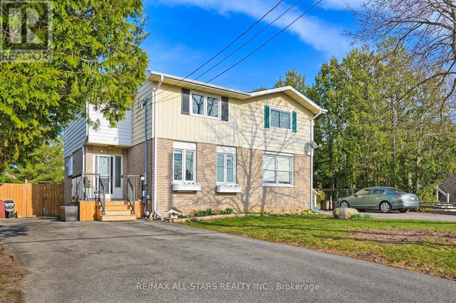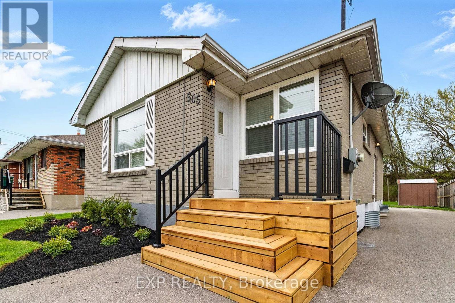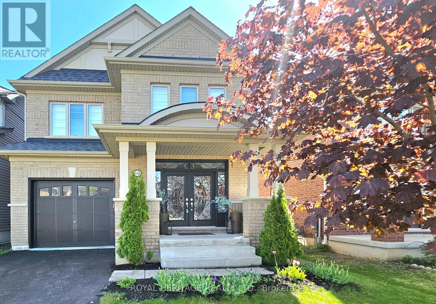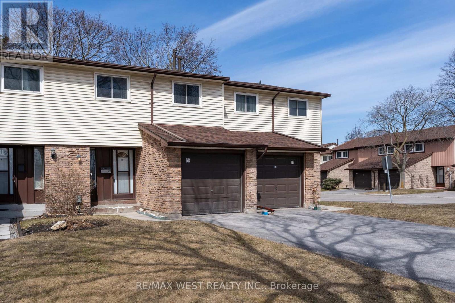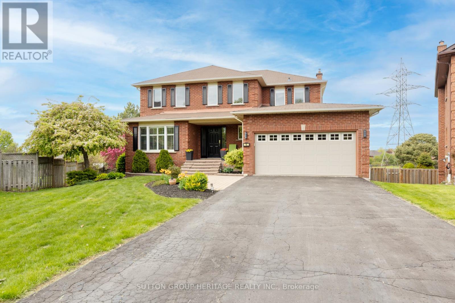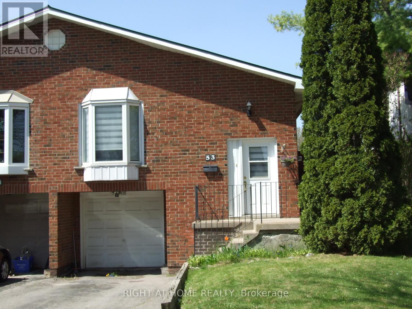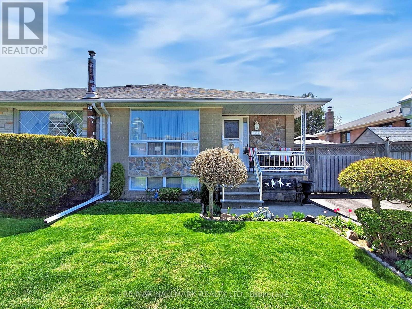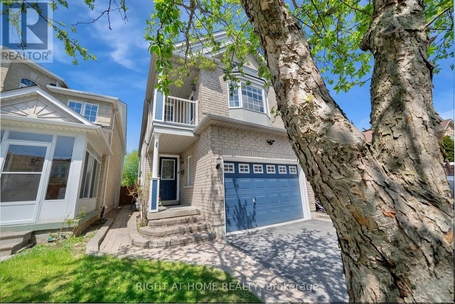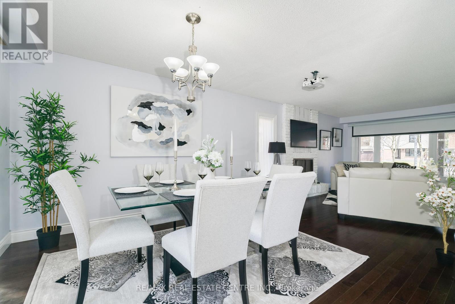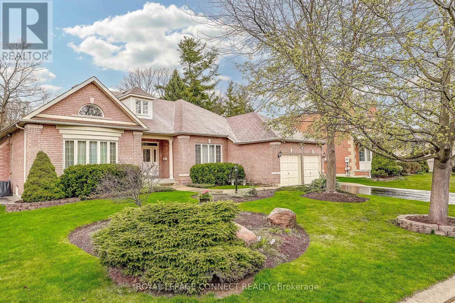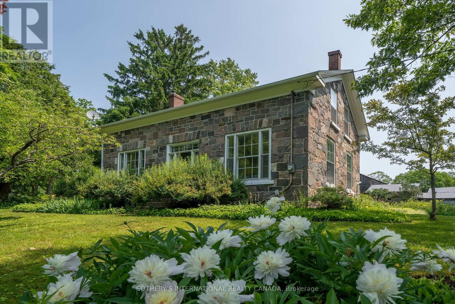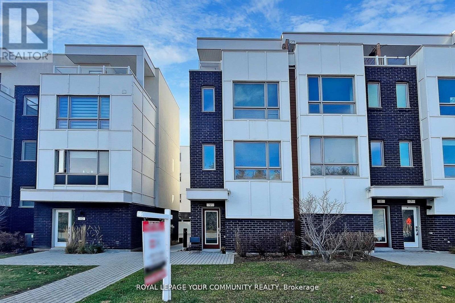40 The Pines Lane
Brock, Ontario
Lovely family home located in sought after neighbourhood 'The Pines Lane'! Sweet Bungalow nestled on an acre wooded property. Solid well cared for home with 3 Bedrooms and 3 Baths. Spacious Living Room open to Dining Room with walkout to deck. Kitchen with newer builtin oven and stovetop(2023). Spacious Bedrooms. Master with W/I Closet and 2 Pc ensuite. Full basement with several walkouts. Rec Room with pool table(can stay )and wood stove(not WETT Certified). EBB + Wall mounted heater+AC with heat pump, Average Hydro Costs $228.40/monthly. Hot Water Heater(2023),Double paved driveway (Spring 2024). Gardeners Delight with beautiful gardens. Enjoy the peaceful surroundings this property has to offer!! (id:61476)
7 Sunrise Court
Cobourg, Ontario
A Rare Mid-Century Retreat Tucked away on a tranquil 2-acre lot surrounded by towering mature trees, this classic mid-century bungalow offers a unique blend of timeless architecture and natural beauty. Every window provides a picturesque view of lush greenery, rolling terrain, and glimpses of the lake through the trees. The meticulously maintained gardens resemble a living arboretum, featuring rare native trees and perennial plantings that provide privacy and year-round low-maintenance charm.Originally built in 1969 on the historic Dungannon Estate, the home retains a piece of history with the original 1903 stone pillars gracing the porte-cochre at the end of a winding drive. Inside, an open-concept design bathed in natural light welcomes you, with floor-to-ceiling windows, hardwood floors, and a striking two-sided fireplace anchoring the main living area.The kitchen has been thoughtfully updated, blending modern functionality with sleek mid-century aesthetics. Warm wood accents clean architectural lines flow throughout, seamlessly connecting indoor and outdoor living. Multiple walkouts lead to expansive patios perfect for morning coffee or evening entertaining set against a backdrop of rolling hills and distant lake views.Since 2018, the home has undergone a custom-designed renovation featuring nearly 4,000 sq. ft. of refined main-floor living space. Highlights include radiant heated floors in the sunroom and primary bathroom, double furnaces, and a whole-home 22kW Generac generator for peace of mind.A private path winds through the trees to a charming guest houseideal as a visitor retreat, home office, or creative studio complete with heat, running water, and an attached double garage. The main residence also includes an oversized attached garage, providing ample storage and utility.Located just minutes from Highway 401, with convenient access to hospitals, shopping,, this property offers the rare combination of privacy, convenience, and architectural integrity. (id:61476)
7085 County Rd 65
Port Hope, Ontario
Welcome to 7085 County RD 65. This Custom Built Modern & Elegant Residence! Luxury Finishes Throughout. 33.40 Acres Of Paradise Mature Trees, Extremely Private. 3286 Sq Ft Of Main Floor Living Space. This Home offers the perfect combination of a Modern build & Country Charm. Ample Room To Entertain, With A Dream Kitchen, Top Of The Line Appliances, Walk In Pantry. Primary BR Includes A Beautiful Ensuite And A Huge Walk In Closet. Main Floor Laundry,10' Ceilings Throughout. This Vast property offers 2 Frontages. 10 Minutes from the 401 & 407 for easy commuting. Apply to the MNR to get the taxes reduced by APPROX 75% This is the home you have been waiting for! (id:61476)
4655 Sideline 6
Pickering, Ontario
Welcome to a home that truly nourishes the soul. Set on 15 acres of peaceful countryside in rural Pickering, this beautifully designed custom-built 4-bedroom home offers approximately 6,000 sq ft of total living space a place to grow, gather, and savour life's quiet moments without sacrificing access to nearby amenities.Step inside from the garage into a thoughtfully laid-out main floor. The dining area features hardwood floors and a picturesque view of the surrounding landscape. In the heart of the home, the spacious kitchen is equipped with built-in double ovens, a gas cooktop on the centre island, and cozy bench seating in the breakfast nook. The kitchen overlooks the sunken living room where a wood-burning fireplace invites you to unwind while taking in the natural beauty outside. Also on the main level, a private office with a built-in bookcase and hardwood floors offers a comfortable workspace. Upstairs, the primary suite feels like a retreat of its own with a generous walk-in closet, soaker tub, separate shower, and a walkout to a private balcony overlooking the fully-stocked trout pond perfect for a peaceful morning coffee. Three additional bedrooms provide plenty of space for family, guests, or flexible living. The full walk-out basement extends your living space with a large rec room, separate sound-proof media room, kitchenette, and access to a bright & full, glass-enclosed sunroom ideal for stargazing or relaxing in comfort all year round. Central heat and cooling provided by new high efficiency heat pump. Outdoors, this property is equally inspiring with an in-ground pool, artic spa hot tub, mature landscaping with electronic gate and outdoor lights, apple trees, and endless space to explore and enjoy. It's a serene, secluded setting just 7 minutes from the 407, offering the best of both worlds. This is more than a home - it's a lifestyle meant to be lived.. (id:61476)
354 College Street
Cobourg, Ontario
Welcome to Hough House, a breathtaking blend of Cobourgs rich heritage and modern luxury. Originally built c.1867 and lovingly reimagined from top to bottom, this is not just a renovation its a transformation. Every detail has been carefully curated with intention, quality, and timeless design. Set on one of the towns most coveted streets, just two blocks from Victoria Park and the beach, this 6-bedroom, 3-bathroom home is fllled with light, charm, and effortless style. Inside, discover a jaw-dropping custom kitchen (2023) with stone counters, wine fridge, and top-of the-line appliances, along with a spacious mudroom featuring heated herringbone tile, custom storage, and a built-in fridge/freezer tower. The main foor primary suite is a true retreat: king-sized with dual walk-in closets, built-in cabinetry, a luxurious ensuite with heated floors, glass shower, and direct access to a private hot tub deck surrounded by mature trees and dappled sunlight. Upstairs offers fve additional bedrooms,new custom closets, and a fully renovated bath with curbless shower, marble-topped vanity, and a deep soaker tub. Step outside to a south facing courtyard made for entertaining, complete with a built-in outdoor kitchen and dining area. The deep, private backyard is a gardeners dream lush perennial beds, curated pathways, thoughtful lighting, and seasonal colour at every turn. A detached 492 sq. ft. studio/workshop with a wood stove and heat pump adds space for creativity or work. Every surface has been touched: new windows and doors (2023), updated plumbing and electrical, insulation, sump pump, roof, decks, lighting, and more. This is heritage without compromise modern, warm, welcoming,and 100% move-in ready. A rare offering where history meets high design, and every inch feels like home. (id:61476)
532 Hornbeck Street
Cobourg, Ontario
Offers Anytime - Why Wait For A New Build When You Can Move Into This New-Never-Lived-In 4-Bedroom, 3-Bathroom Detached Home Right Away? Perfectly Combining Modern Style And Functional Space, This Stunning Home Is Ideal For A Growing Family. Soaring Ceilings And Sun-Filled Rooms Create A Bright, Open-Concept Layout That Feels Both Welcoming And Spacious.The Main Floor Features Porcelain Tile In The Kitchen And Breakfast Area, Complete With A Centre Island, Stainless Steel Appliances, And A Walkout To The DeckPerfect For Family Meals And Entertaining. Enjoy Expansive Living, Dining, And Family Rooms, Plus A Private Office, All With Durable Laminate Flooring.On Your Way Upstairs, You'll Find A Bright, Spacious, Open Concept Family Room. Continue To The Second Floor Where You Find Four Large Bedrooms, Including A Primary Suite With A Walk-In Closet And 4-Piece Ensuite. A Double Car Garage Offers Direct Access, And The Unfinished Basement With Large Windows Provides Endless Potential. Just Minutes To The 401 And A Short Drive To Cobourg Beach! (id:61476)
104 - 323 George Street
Cobourg, Ontario
Experience comfort and style in this beautifully maintained 2-bedroom main-floor condo in the heart of Cobourg. Freshly painted with updated bathrooms, this inviting space is part of the highly sought-after George Street Building, blending charm and modern convenience. Hardwood floors flow throughout the open-concept living and dining areas, highlighted by elegant crown moulding and wainscoting. The thoughtfully designed kitchen features built-in appliances, recessed lighting, and a breakfast bar perfect for casual meals. The spacious primary bedroom boasts a walk-in closet and a private ensuite, while the second bedroom provides flexibility for guests, a home office, or additional living space. A second full bathroom and in-suite laundry add to the everyday ease. Enjoy a private terrace and entrance, an ideal spot to relax or entertain. With downtown Cobourg shops, dining, and the beach just a short stroll away, plus quick access to the 401. This condo offers an effortless lifestyle in a prime location. (id:61476)
19 Valleycrest Drive
Clarington, Ontario
*Ravine*! Beautiful, tree-lined street in popular west Courtice neighbourhood! This lovely family home sits on a premium lot backing onto the ravine that has a creek stocked with salmon and trout! Imagine the fun the family can have watching the salmon swim up stream to spawn! It's the perfect backyard setting & offers privacy with no homes behind! Curb appeal is enhanced with the interlocking stone double-driveway and front walkway! Stepping inside, you'll love the curved staircase and flow of the main floor which features a family room with a cozy gas fireplace and a renovated eat-in kitchen across the back of the home, with a walkout to the large fenced yard and lots of large windows overlooking the treed ravine! Enjoy the sights and sounds of nature as you entertain family and friends on your back patio with south-east views! As well as the bright and spacious living and dining rooms, there is a laundry/ mudroom area with access to the garage, plus a 2 pce bath for convenience! A must have for busy families! Upstairs you'll find 3 good sized bedrooms, the primary featuring a 3 pce ensuite! The lower level is perfect if you need extra living space for extended family with a kitchenette with a bar fridge, cozy living room with electric fireplace, 4th bedroom, office and 3 pce bath with a sauna, and yet still lots of storage space! Minutes to amenities such as shopping, restaurants, parks and schools! **EXTRAS** Kitchen reno and kitchen appliances 2022, central air 2020, furnace 2018, windows 2016-2021. Main Bath. Interlock stone drive and walkway. Owned on-demand tankless water heater. Sauna. (id:61476)
19 Vern Robertson Gate
Uxbridge, Ontario
Stunning Modern 4 Bed 4 Bath Townhome With A Walk Out Basement Backing Onto Ravine! Just Over A Year Old, This Beautifully Upgraded Brick & Stone Double Car Garage Townhouse In Montgomery Meadows By Venetian Development Group Offers The Perfect Blend Of Luxury And Functionality. Enjoy An Open Concept Layout With Soaring High Ceilings, Smooth Ceilings, And Tall Doors Throughout The Main Floor. The Spacious Great Room Features A Cozy Built-In Fireplace And Walkout To A Deck With Unobstructed Ravine Views. The Chefs Kitchen Boasts A Stylish Quartz Countertop, Breakfast Bar, Stainless Steel Appliances, Built-In Microwave, Backsplash, And Two-Tone Cabinetry. Two Generously Sized Bedrooms On The Main Floor, Each With Ensuite Bathrooms, Including A Primary Retreat With Coffered Ceilings, His & Hers Walk-In Closets, And A 4-Pc Ensuite. Upstairs Offers Two More Bedrooms, A Full Bath, And An Open Loft Area Overlooking The Main FloorIdeal For A Home Office Or Lounge. Additional Features Include Upgraded Flooring And Tiles, Oak Staircase With Iron Pickets, Main Floor Laundry, Upgraded Bathrooms And Convenient Garage Access From Inside. The Walkout Basement Features High Ceilings, Large Windows, A Cold Cellar, And Endless Potential. Finished With Zebra Blinds And Upgraded Light Fixtures Throughout. Situated In A Prime Location, Just Steps From Shops, Scenic Parks & Trails, Schools, And Nestled Next To Foxbridge Golf & Country Club, This Home Truly Checks All The Boxes. Dont Miss Your Chance To Make 19 Vern Robertson Yours. The property is virtually staged. **EXTRAS** S/S Fridge, S/S Stove, S/S Dishwasher, Washer, Dryer, All Light Fixtures & CAC. Hot Water Tank Is Rental. (id:61476)
389 Concession 2 Road
Brock, Ontario
Experience The Perfect Blend Of Rustic Charm And Modern Sophistication In This New Custom-Built 2-Storey Home, Nestled On A Peaceful And Private 10-Acre Property Just Minutes From Uxbridge. Surrounded By Nature, This Unique Home Offers The Ideal Balance Of Luxurious Living And Outdoor Adventure, With Scenic Trails And A Tranquil Stream To Explore. Soaring 26-Ft Ceilings And Floor-To-Ceiling Windows Fill The Open-Concept Kitchen And Great Room With Natural Light, While Rich Wood Accents And Quartz Finishes Add Warmth And Elegance. The Main Floor Features Two Spacious Bedrooms In Separate Wings For Privacy. The Primary Retreat Includes A Spa-Like Ensuite And Private Deck Walk-Out; The Second Bedroom Has Access To The Shared Back Deck. Upstairs Offers Two More Bedrooms, An Exercise Room, And A Flexible Office/Media Space. Enjoy Outdoor Living With Front And Back Decks, A 3-Car Drive Through Garage With 9 Ft Doors & 100 Amp Service, Main Floor Laundry, And Nearly 1600 Sq Ft Of Unfinished Basement Space Ready For Your Vision. A Rare Opportunity To Enjoy Space, Privacy, And Nature. Truly One Of A Kind! (id:61476)
96 Mechanic Street
Uxbridge, Ontario
Discover the perfect blend of historic charm and modern living in this beautifully updated semi-detached century home, ideally located in the heart of Uxbridge. This 3-bedroom, 2.5-bath home lives large and offers 1,790 Sq.Ft. of above-grade living space (per MPAC), just steps from shops, schools, restaurants and cafés. Inside, you'll find 9-foot ceilings, engineered hardwood, and an open-concept main floor featuring a bright kitchen with quartz counters, centre island with seating for 4, and stainless steel appliances including a double oven gas range. The spacious living and dining area off the kitchen is perfect for entertaining, and provides an inviting space for family and friends. Upstairs, the secluded primary suite features a 4-piece ensuite with a freestanding soaker tub and walk-in shower. Two additional bedrooms share a stylish 4-piece Jack & Jill bathroom, and additional hallway storage, seldom found in a century home! Outside, enjoy a lovely covered front porch, private fenced yard with a covered patio, and a double-wide driveway with no sidewalk, paved in 2020. Additional features include main floor laundry and powder room, and an unfinished basement with plenty of storage space! (id:61476)
82 Ninth Street
Brock, Ontario
Welcome To 82 Ninth St In Charming Ethel Park! A Extensively Renovated Home With Open Concept Living On The Main Floor! There Is A Large Primary Suite On The Main Level, As Well As A Conventional Primary And A Second Bedroom Upstairs, Plus A Basement Rec Room/Family Room! Large Home With 2107 Above Grade Sqft (MPAC), Great For Families Or Multi Generational Living! Moving Outside The Property Features A Desirable Oversized 25.5' X 24' Drive-Through 2 Car Garage With Work Area, A Large 19x10 Deck Overlooking The Beautifully Maintained Park-Like Grounds And You Also Have A Beach And Marina Nearby. Beaverton Is Now A Easy Commute To The GTA Via Hwy 48 Or Hwy 404. Enjoy Small Town Living Conveniently Located Close To All Amenities! (id:61476)
25 Church Street S
Brock, Ontario
DON'T MISS THIS STUNNING BUNGALOW! This spacious, beautifully crafted home offers high ceilings (9' ft) on both the main level and the fully finished lower level with almost 3000 sq.ft. of finished living space. From the expert stonework on the exterior to the custom built-ins in the basement, quality craftsmanship is evident in every detail. The kitchen is a chef's dream, featuring rich wood cabinetry and plenty of space to entertain. Large windows throughout the home flood each room with natural light, creating a warm and inviting atmosphere. The coffered ceiling in the dining room adds an elegant touch and provides the perfect setting for memorable meals with family and friends. Generously sized bedrooms on both levels ensure comfort and privacy for everyone. Cozy up in front of the gas fireplace on a chilly evening or enjoy movie night with built-in surround sound in the lower-level family room. Nestled in a charming, picturesque town, this home offers the perfect blend of comfort, luxury, and the tranquility of country living. (id:61476)
55 Brock Street E
Uxbridge, Ontario
Welcome to 55 Brock St E, a lovingly maintained 3 bedroom century home in the heart of Uxbridge situated on a generous 66' by 164' lot. Let the charm of yesteryear embrace you from the moment you step onto this special property. Spacious layout (approx 2000sqft) features a welcoming foyer, formal living room, family room & dining room. Family sized eat-in kitchen, primary bedroom with 4pc ensuite (separate shower & tub) & steps to laundry, good sized bedrooms, updated 3pc bath, loft area (great for home office), loaded with hardwood, tall baseboards & high ceilings (approx 9'9" on the main). Create memories in the huge, pool sized backyard with large deck & gas bbq hookup. Close walk to schools, parks and downtown amenities. This one is a must see! (id:61476)
10169 Concession 3 Road
Uxbridge, Ontario
Wow! 12 acres, recently renovated 4 level side split with finished basement with huge above grade windows, 5 garages (2+3) car garage, pond and detached 1600sf two-storey 3 car heated workshop/garage with partially finished 3 room loft, water, 3 overhead doors, man door and numerous windows, within minutes to amenities. This unique residence features four bedrooms, two upstairs and two downstairs, vaulted ceilings, huge great room and family size stylish kitchen with centre island providing ample space for family and guests. The primary suite is a luxurious retreat, boasting a 12-foot vaulted ceiling, a walk-in closet, a private balcony overlooking the pond, and a spa-like 5-piece ensuite with a skylight, sauna, and his-and-her sinks. The second upstairs bedroom also features a 12-foot vaulted ceiling, a double closet, and a walkout to the balcony. The spacious great room, with its impressive 12'10" vaulted ceiling, laminate flooring, and a gas stonecast fireplace, creates a warm and inviting atmosphere. The basement, with huge above-grade windows, offers two additional bedrooms, a 3-piece bathroom, and a recreation room with direct access to the attached 2-car garage. The detached 3 car workshop/garage with loft offers numerous possibilities for home business, studio or entertainment. Enjoy the perfect blend of rural tranquility and convenient access to amenities. Downtown Mount Albert is just minutes away, while Uxbridge, with its hospital, shopping, and diverse amenities, is a short 14-minute drive. Additionally, Newmarket/Aurora and Hwy 404 is within an 18/20 minute drive. Experience the ultimate in private, country living at this exceptional Uxbridge property that offers numerous possibilities. (id:61476)
8289 Concession 2 Road
Uxbridge, Ontario
Welcome to 8289 Concession Rd 2, Uxbridge a rare and versatile property offering the ultimate in country living on over 20 acres of picturesque land. A beautiful mix of forest, open farmland, and a thriving vegetable garden creates the perfect setting for a self-sufficient, peaceful lifestyle. Start your mornings with a coffee on the balcony as you take in the serene views, spend your afternoons tending to your own homegrown produce, and explore the property's numerous private trails ideal for walking, hiking, or simply enjoying nature. The spacious home is well-suited for multigenerational living, featuring separate entrances and a walkout basement with incredible potential. All this privacy and tranquility, just 15 minutes from the conveniences of Newmarket. Whether you're looking for a private retreat, a hobby farm, or a place to build a legacy, this property checks all the boxes. (id:61476)
7 Queen Street
Brock, Ontario
This Charming, Move-In-Ready, Three-Bedroom Brick Bungalow Offers Comfort, Style, And Space In The Peaceful Town Of Cannington. Thoughtfully Maintained And Updated, This Home Features Hardwood Floors, An Attached Double-Car Garage, Plenty Of Parking, And A Spacious Partially Finished Basement. This Home Boasts An Updated Kitchen And Dining Area, Perfect For Family Meals And Entertaining. Laundry Is Conveniently Located On The Main Floor With Easy Access To The Primary Bedroom And Semi-Ensuite. Step Outside To A Private Deck And A Fully Fenced BackyardIdeal For Relaxing, Gardening, Or Hosting Summer Get-Togethers. Downstairs, The Basement Extends Your Living Space With A Large Recreation Room, A Versatile Office Area, And A Separate Bonus RoomPerfect For Guests, A Home Gym, Or Extra Storage Space. This Well-Cared-For Home Is Ideally Located Close To Local Amenities, Parks, Schools, And The Newly Built Brock Community Health Centre. Notable Updates Include: Shingles (2012), Windows (2013), Gas Furnace, Air Conditioning & Ductwork (All 2013), Updated Electrical (2014), Paved Driveway (2014), Sump Pump (2023), Deck & Fenced Backyard (2014), Renovated Kitchen & Laundry (2016), And Weeping Tile Foundation Waterproofing (2018). Garage Has 220V Power And Rough-In For Gas Furnace. (id:61476)
6 - 6 Adams Court
Uxbridge, Ontario
This spacious 2-story condo townhouse offers an unexpectedly large layout that feels even bigger than its 1600+ square feet. As you enter, you're greeted by an open & airy living space, flooded with natural light from oversized windows that stretch across the back of the house. The main floor features cozy living & dining areas & a well-appointed eat-in kitchen with modern appliances & ample counter space, making it perfect for both everyday living & entertaining.Upstairs, you'll find two generously-sized bedrooms, each with its own full ensuite, providing ultimate comfort & privacy. The oversized principle bedroom with 5 pc ensuite & large walk in rivals the space in much larger homes. The bedrooms are both bright and welcoming, with plenty of space for large furniture & even a cozy reading nook or home office setup.A key highlight is the walk-out basement, which provides additional living space & a large 3rd bedroom. Bright & open, with large windows & direct access to the outdoor area this 3rd level creates the perfect retreat or additional entertaining space. Whether you envision a media room, a home gym, or a guest suite, this basement offers so much potential.Freshly painted with many updates throughout, this homes size, bright feel & functional layout exceeds expectations & provides a truly elevated living experience. (id:61476)
42 Bennett Avenue
Ajax, Ontario
* 4 + 1 Bedroom 4 Bath Detached Home in Highly Sought After North Ajax * Approx. 2250 Sq Ft * Kitchen With Walk-Out To Backyard * Primary Room Features Sitting/Office Room & 4 Pc Ensuite * Entrance Through Garage * Finished Basement With Kitchen and Additional Bedroom * No Separate Entrance * Interlock Front Walkway and Back Patio * Close to Transit, Parks, Schools, Recreation, Arenas, Hwy 401, 407 & More * A/C & Furnace (5 Yrs) * Roof (15 Yrs) * (id:61476)
3 Chalmers Crescent
Ajax, Ontario
*Totally Upgraded 3 Bedroom 3 Bathroom Detached Home in North East Ajax * Freshly Painted * New Bathrooms With Quartz Counters * New Kitchen With Quartz Counters * Hardwood Floor on Main & Second * Bright Living Room with Walk-out to Backyard * Finished Basement With Rec Room, Kitchen, & 3 Pc Bath * Roof (8 Yrs) * Brand New Windows * Close to HWY 401, Shops, Transit, Schools, Parks & More * (id:61476)
534 Oakwood Drive
Pickering, Ontario
Tucked Into Nature And Full Of Light, This One Feels Like A Breath Of Fresh Air. Set On A Rare And Expansive Nearly 300-Foot Deep Lot, This Warm And Welcoming Four-Bedroom Home Blends The Comfort Of Family Living With The Serenity Of A Private Getaway. From The Moment You Arrive, It's Clear: This Isn't Your Average Suburban Home. It's Where Nature, Space, And Connection Come Together. Whether It's Splashing In The Gorgeous Saltwater Pool, Unwinding In The Six-Person Sauna Or Hot Tub, Or Exploring Nearby Beaches, Hiking Trails, And Walking Paths, This Home Invites You To Slow Down And Enjoy. And For Days When You'd Rather Stay In, Enjoy The Tranquillity Of A Sun-Soaked Solarium With Skylights And A Gas Fireplace, While Cooking In A Renovated Entertainers Kitchen Outfitted With Custom Oak Cabinetry And Premium Appliances. The Massive Basement Offers Endless Space For Work, Play, And All The Storage You Could Ever Need (Because Who Doesn't Need More Storage?). An Oversized Heated Double Garage With A Mezzanine Adds Even More Functionality And Flexibility To This Thoughtfully Designed Home, Plus A Large Backyard Shed With A Roll-Up Door And Power. Located Just Five Minutes From The Toronto Zoo And Close To All The Everyday Essentials, 534 Oakwood Lets You Escape The City's Hustle Without Giving Up Its Comforts. Recent Updates Include A Newer Roof, Eavestroughs, And Flashing, Renovated Bathrooms And Laundry Room, Waterproofing With Sump Pump, Luxury Tile And Vinyl Flooring, Professional Landscaping With Armourstone And Flagstone Detailing, And More. With Over $150K In Thoughtful Upgrades Throughout, This Is One You Simply Have To See In Person, And Once You Do, You Wont Want To Leave! (id:61476)
53 Champine Square
Clarington, Ontario
Located In Desirable North Bowmanville, This Beautifully Upgraded 3+1 Bedroom, 3-Bathroom Home Offers The Perfect Blend Of Comfort And Style - With No Neighbours Behind For Added Privacy. The Bright, Open Main Floor Features A Stunning Kitchen With Abundant Storage, Extensive Workspace, And California Shutters Throughout. Enjoy Easy Indoor-Outdoor Living With A Walkout To The Main Floor Deck Overlooking The Large Fenced Yard - Ideal For Entertaining Or Relaxing In Your Own Private Space. The Spacious Primary Suite Includes A 4-Piece Ensuite, While Two Additional Generously Sized Bedrooms Complete The Upper Level. The Finished Walkout Basement Provides An Extra Bedroom And Versatile Living Space, Perfect For Guests Or A Home Office. With A Single Car Garage, Modern Finishes, And Thoughtful Upgrades Throughout, This Home Checks All The Boxes. Close To Schools, Parks, Shopping, And More! ** This is a linked property.** (id:61476)
21 Trawley Crescent
Ajax, Ontario
Great Price For A Lovely Detached Home Within A Fabulous Neighborhood. Finished Basement & Walk-out Basement. Fenced In Backyard. Hot Tub, Furnace And Patio From The Living Room. Excellent View. Close To All Amenities, School, Church, College, Bus Shopping Mall, 401, Park, Library, Community Centre. (id:61476)
12 Aldonschool Court
Ajax, Ontario
This 3-bedroom, 4-bathroom semi-detached home sits on a quiet court in a mature South Ajax neighborhood, surrounded by trees and just moments from the lake, trails, and Rotary Park. Inside, an open-concept layout welcomes you with a renovated kitchen featuring granite countertops, a double sink, built-in pantry, and new backsplash. California shutters and large windows bring natural light into the combined living and dining areas. The eat-in breakfast area opens to a cozy patio that leads down a few steps to a private stamped concrete backyard, low maintenance with a charming garden bed. Upstairs are three well-sized bedrooms, including a primary retreat with walk-in closet and 4-piece ensuite. A finished basement offers flexible space and a full bathroom. Beautiful curb appeal, close to schools, GO, Hwy 401, and future growth. Location Unreal! Home Even Better! Come and check it out! (id:61476)
173 Union Avenue
Scugog, Ontario
Welcome to this charming semi-detached home in the heart of Port Perry! Situated on a rare, oversized fully fenced lot, this beautifully maintained property offers plenty of space to enjoy both inside and out. Step into the recently renovated kitchen featuring modern finishes and thoughtful upgrades throughout. The bright and inviting living room overlooks tranquil greenspace, creating a peaceful place to relax. With three spacious bedrooms and two full baths including a stylishly updated lower level bathroom there is room for the whole family. Numerous improvements make this home truly move-in ready. Just a short walk to vibrant downtown Port Perry, where you will find shops, cafes, and waterfront trails. A perfect blend of comfort, convenience, and community do not miss this opportunity! (id:61476)
96 - 1133 Ritson Road N
Oshawa, Ontario
Do not miss this beautifully renovated 3 bed 2 bath townhome with garage, conveniently located to schools, parks, shopping and more!! As you walk into the spacious foyer, there is a 2 piece bath and garage entry! Head up a few stairs to the living space with soaring ceilings and tons of natural light. A few more stairs leads you to the functional updated kitchen with large eat-in area overlooking the glass railing to the living space.The upper level has 3 really good sized bedrooms and fantastic newly reno'd bathroom.The lowest level has laundry and sliding glass walk-out to your private, fully fenced backyard with gazebo for bbqing and entertaining on summer nights!There is nothing to do, but move in and make this your home. (id:61476)
1854 Rosebank Road
Pickering, Ontario
Located in the sought-after community of Amberlea, this beautifully maintained home offers the perfect blend of style and comfort. From the moment you arrive, you'll be captivated by the contemporary curb appeal of this 4 bed, 4 bath exceptional home. Step inside to a bright, freshly painted interior (2025) where an updated staircase and rich hardwood floors (2018) carry through the main and upper levels. The spacious open-concept living and dining rooms are filled with natural light from oversized windows (2020) At the heart of the home is a stunning custom-renovated kitchen (2018) featuring sleek pillow-edge cabinetry, quartz countertops that extend into the backsplash for a clean, cohesive finish. Premium appliances include Samsung stainless steel fridge, KitchenAid double wall ovens, GE Profile induction cooktop, Bosch dishwasher, and a built-in Panasonic microwave. The striking oversized island comfortably seats four and includes additional custom cabinetry for abundant storage. The seamless connection between the kitchen and family room makes it perfect for daily family time and entertaining. A 2-piece powder room and main floor laundry with side entrance and direct garage access complete the main level. Upstairs, the primary suite boasts a double-door entry, walk-in closet, and a 4-piece ensuite with soaker tub, glass shower, and makeup vanity. Three well-appointed bedrooms, each with ample closet space and bright windows, is perfect for a growing family. The updated main bath includes a sleek glass-enclosed shower. The finished basement offers great versatility with potential for an in-law suite, featuring a rec room, a flex space currently used as a bedroom, and an additional area ideal for a gym or playroom. Unwind in your backyard oasis perfect for evenings with friends & family, relaxing under the stars, or fire up homemade pizzas in your very own pizza oven.Conveniently located to great schools, amenities, Hwy 401, 407 and short drive to the GO station. (id:61476)
505 Crerar Avenue
Oshawa, Ontario
Welcome to this beautifully updated home nestled in a quiet, family-friendly neighbourhood just minutes from the 401 and major shopping amenities. Renovated in 2016 and freshly painted in 2025, this property is move-in ready with a long list of upgrades including lighting, plumbing, electrical, furnace, A/C, and stylish vinyl flooring throughout. The main floor features two bright bedrooms, a 4pc bathroom (2016), and an open-concept living space that flows seamlessly into the kitchen (2016). The lower level with a separate entrance reveals a fully equipped second kitchen (2016), additional bedroom, and full 3pc bathroom (2016) making it a perfect in-law suite. Step outside to enjoy the expansive backyard and brand-new patio added in 2025, ideal for summer barbecues, entertaining, or peaceful relaxation. The freshly landscaped front yard adds curb appeal to this already impressive home. A rare combination of comfort, convenience, and versatility this home has it all. Property is being sold as a single family residence. (id:61476)
60 Glen Dhu Drive
Whitby, Ontario
Welcome to 60 Glen Dhu Drive in the highly sought after Rolling Acres community! Nestled on a premium 121 ft deep mature lot, this 4 bedroom family home offers a manicured curb appeal & inviting entry into the traditional main floor plan with formal living room & dining room with elegant french doors. Gorgeous vinyl plank floors through to the updated kitchen with quartz counters, updated cabinetry, stainless steel appliances & spacious breakfast area with bay window. Additional living space in the family room featuring cozy gas fireplace & sliding glass walk-out to the entertainers deck & private backyard oasis with lush gardens, fragrant lilac tree & swing. Convenient main floor laundry room with separate side entry & updated exterior door. Double garage with 2 openers & backyard access. Upstairs offers 4 generous bedrooms including the incredible primary bedroom retreat with renovated 4pc ensuite & walk-in closet. Additional living space can be found in the fully finished basement complete with large rec room, above grade windows, cold cellar, pot lights & ample storage space. This immaculate one owner home is freshly painted in neutral decor & is located steps to parks, schools, transits & shops! Updates include roof 2008, furnace 2019, central air conditioning 2019, updated windows in 2015 & 2020 and more! (id:61476)
175 Olive Avenue
Oshawa, Ontario
Exciting Opportunity In Central Oshawa! This 1 1/2 Storey Duplex With 3 Bedrooms And 2 Full Baths Offers Incredible Potential For Builders, Renovators, And Investors Alike. Featuring A Ready-To-Rent 1-Bedroom Suite Upstairs, Complete With Kitchen, Bathroom, And Living Area - A Fantastic Income Opportunity. The Main Level Boasts 2 Bedrooms, A Bright Living & Dining Room With Newer Laminate Floors, A Kitchen, And A Full Bathroom. A Spacious Deck Leads To The Backyard, Offering Endless Possibilities For Outdoor Living. This Property Includes A Large Garage, As Is, And 4 Driveway Parking Spaces - A Huge Bonus In This Area! Enjoy Living Steps Away From Parks, Recreation Facilities, Public Transit, And Schools. Close to 401 With A New GO Station Planned Just Around The Corner. Surrounded By Essential Services Including Police, Fire, And Hospital Access Within Minutes. Bring Your Vision And Transform This Property Into Something Truly Special. This Property Is Being Sold As Is. Virtually Staged. Roof Replaced Less Than 10 Years Ago. Tankless Water Heater And Furnace Owned. (id:61476)
2415 Kentucky Derby Way
Oshawa, Ontario
Welcome to this Tribute Community ORIOLE Model featuring 2258 sf in the vibrant Windfields Community in North Oshawa. This home is beautifully appointed with Double Door Front Entry, Front Porch, hardwood floors throughout the Main and Upper levels, Living Room, Dining Room and Family room has newly installed pot lights. Plenty of natural light with large windows throughout this home. Large Kitchen with 42" upper cabinets, cesar stone countertops with all stainless steel appliances, fully fenced backyard is overlooked from the family room and the Breakfast area.The upper level features a coveted laundry room. Primary Bedroom features His/Hers Walk-in closets and spa-like 4 piece Ensuite. Upper Bedrooms feature Large Windows with California Shutters. Freshly painted throughout and zebra blinds on Main Floor. The Basement features 8 ft ceilings, wide plank vinyl flooring, 2 large bedrooms, large bathroom with walk-in glass enclosed shower, Kitchen features Quartz Countertops with eat-in space. Separate Entrance to the Basement can be added to the stairs as per the builder's floorplans. This area has restaurants, gas stations, banks, Grocery Store, LCBO, Fast Food restaurants, Costco all in close proximity to UOIT and Durham College. Quick access to Hwy 407. Don't miss this well-maintained, immaculately clean, turnkey Beauty, just move in and enjoy! (id:61476)
68 - 222 Pearson Street
Oshawa, Ontario
Welcome to this spacious four-bedroom home in the heart of Oshawa. 1782 square feet of living space over three levels. Large principal rooms. This home awaits your design touches. Close to shopping, Costco, mins to the 401 and transit. Roof and Garage shingles 2023. (id:61476)
205 Grenfell Street
Oshawa, Ontario
Charming Updated Bungalow in Prime Central Location! You're just a short walk away from the Oshawa Centre, offering a wide array of shopping and dining options. Public transportation, banks, and various restaurants are also conveniently within walking distance. Commuters will appreciate the quick and easy access to Highway 401, just minutes away. This beautifully updated 3+1 bedroom bungalow is ideally situated in a vibrant and convenient central neighbourhood. Enjoy picturesque views overlooking a lovely park and playground, perfect for leisurely afternoons or a safe space for children to play. Bright and cozy home offers an inviting open-concept layout, ideal for modern living and entertaining. Step inside to find an updated kitchen and bathroom, complementing the home's warm and welcoming atmosphere. The main floor boasts three spacious bedrooms, while the finished basement offers an additional bedroom, providing ample space for family, guests, or a home office. A separate entrance to the basement adds valuable flexibility and potential. (id:61476)
16 Winter Court
Whitby, Ontario
Welcome to this stunning two-storey residence in one of Whitby's most sought-after neighbourhoods. Situated on a rare pie-shaped lot backing onto walking trails, this spacious family home offers over 3,000 sq. ft. of thoughtfully designed living space including a full walk-out basement in-law suite for a total of 4+1 bedrooms and 4 bathrooms. The Main Floor foyer invites you into a light-filled living and dining room. The family room features a gas fireplace & connects to the kitchen & breakfast room. The kitchen is well appointed with granite countertops, stainless steel appliances, tile backsplash and pantry. The sliding doors go out to an elevated deck, perfect for morning coffees or summer BBQs. A convenient powder room and access to the attached double-car garage make this home easy for family living. The second Floor offers an oversized primary suite featuring a generous walk-in closet & spa-inspired ensuite bathroom. Boasting a large soaker tub, and an generous shower with rain-head, this bathroom offers the perfect wind-down to a busy day. Three additional, well-proportioned bedrooms all with ample closet space plus a full family bathroom offers terrific space for each family member. The walk-out basement is a fully appointed in-law suite complete with a large living room (with gas fireplace), a generous dining room, a kitchen with an eat-up island and dedicated pantry, plus a fifth bedroom and a full bath. The separate laundry makes for added convenience. Direct access through sliding doors to a private backyard patio, this is great outdoor space for quiet evenings or casual gatherings. A premium pie-shaped lot with mature landscaping and direct access to the walking path behind. This home offers an open & versatile floor plan designed for seamless family living and entertaining. Meticulously maintained, this exceptional home delivers stylish, move-in ready living with the flexibility of a private in-law suite. Schedule your private tour today! (id:61476)
1647 Autumn Crescent E
Pickering, Ontario
Welcome to 1647 Autumn Crescent. This 2-Bedroom Raised Semi-Detached Bungalow in the high Demand Amberlea Neighbourhood has everything you will need. The Main Floor boasts a Bright Formal Dining/Family Room and an Eat-In Kitchen with S/S Appliance and deck off the kitchen to enjoy your generous sized fully fenced backyard. A Primarily Bedroom with recently renovated 3 piece washroom with newly installed laminate flooring throughout the main floor. The lower level has a generous size finished recreation room with newly installed broadloam, Lower Level Laundry with the 2nd BEDROOM and a 3 piece renovated washroom.Area is centrally located with Local Parks, Schools (Highbush, St. Elizabeth Seton, AltonaForest and Dunbarton and St. Marys High), Altona Forest, Shopping & Public Transit All Within Walking Distance. True Pride Of Ownership, This Home is A Must See. (id:61476)
17 Coote Court
Ajax, Ontario
Welcome to Your Dream Home in Family-Friendly Northwest Ajax. Nestled at the end of a quiet cul-de-sac and backing onto a scenic ravine, this stunning residence offers the perfect blend of privacy, tranquility, and natural beauty. Thoughtfully designed with modern finishes throughout, the home features 3 spacious bedrooms and 4 bathrooms perfect for comfortable family living. The main floor includes a versatile room ideal for a home office or secondary living area, offering inspiring views of the ravine. The open-concept layout combines style and functionality, while the professionally finished basement adds even more space, with plenty of storage and future potential ideal for a home office, creative studio, or home-based business. Ideally located just minutes from Highway 401/407, public transit, shopping, dining, and top-rated schools, everything you need is close by. Experience the best of modern living in a peaceful, picturesque setting. This is a rare opportunity you wont want to miss! ***Newly built and covered under Tarion Warranty for your peace of mind*** (id:61476)
53 Renfield Crescent
Whitby, Ontario
Welcome to the prestigious Lynde Creek community, family- friendly living. pride of ownership, bungalow-raised, move in ready. Steps from schools ,shopping ,401,412,407 and Go station for commuters! 3+1 bdr ,2 kitchens .Separate in-law suite w/private entrance. Great for second family ,or income potential ...Open concept basement with gas fireplace . Fully fenced big private yard. Steel roof, new patio door, furnace and aca 2021, pot lights in basement. Schools near by: Colonel Je Farewell Ps /grades pk to 8/,Henry Street Hs/grade 9 to 12/,Julie Payette PS/grade PK to 8/Elem Antonine Maillet /grades PK to 6/ ES Ronald -Marion /grades 7-12/ this home is located in park haven, with 4 parks and a long list of recreation facilities within a 20minute walk . one park is jus across road... (id:61476)
1399 Garvolin Avenue
Pickering, Ontario
Charming Semi-detached Home In South Pickering with a short walk to the water! | Welcome To This Lovingly Maintained bungalow | Nestled In The Highly Sought-after Bay Ridges Community | Solid oak stairs | Separate entrance to the fully finished basement with a 4pce bath, kitchen, bedroom, huge rec room, wet bar, fully tiled, tons of storage, perfect for an in-law suite or rental opportunity | Main floor features an updated kitchen with Corian counters, glass backsplash, pantry space, and glass cabinets! | Open concept bright living and dining room with crown molding and chair rail | Strip hardwood flooring throughout the main floor | Updated baths | Doors and hardware have been updated | Huge insulated garden shed with power | BBQ gas line | Interlock patio | Fully fenced and meticulously landscaped | This home is immaculate and is ready to simply move in! |The Perfect Balance Of Convenience And Natural Beauty In An Unbeatable Location, Steps From Pickering's Stunning Waterfront, Enjoy Easy Access To Local Cafes, Shops, And Scenic Walking Trails | This Area Is A Nature Lovers Paradise, Offering Boating, Fishing, Beaches, Parks, And Endless Waterfront Adventures | Quiet, Family-Friendly Neighbourhood | Just A Short Walk To Some Of The Areas Top-rated Schools, Including Bayview Heights Public school, William Dunbar, Maple Ridge Elementary, And Glengrove Public | Close To Community Centres, Go Transit, Highway 401, And Pickering Town Centre | Everything You Need Is Right At Your Doorstep | Whether You're Raising A Family Or Simply Seeking A Peaceful Retreat Close To Urban Amenities - This Is The Place To Call Home! (id:61476)
632 West Shore Boulevard
Pickering, Ontario
Welcome to this stunning custom-built luxury home just steps from the lake, perfectly positioned on a rare 60-foot wide lot with 7350 sqf of living space. From the elegant brick and stone exterior to the illuminated interlock driveway and pathways, every detail reflects timeless quality. The large fiberglass double door opens to a sunlit interior, highlighted by an oversized front window and premium 10-inch hardwood floors throughout.This home features tray ceilings in the hallway, dining, and family rooms, each with rough-ins for robe lighting. The main family room boasts a gas fireplace, while the soaring 20-foot ceiling in the living room showcases a grand chandelier. The chefs kitchen offers quartz countertops, a large center island, and a walk-in pantry. A side entrance leads to a mudroom and a private office with extra-tall ceilings.Upstairs, a huge skylight brightens the staircase. The laundry room includes a quartz folding station. The primary suite features a five-piece ensuite, skylit walk-in closet, and heated floors in all second-floor baths and the powder room. Bedrooms 2 and 3 offer walk-ins; Bedroom 4 has dual aspect windows. A second family room overlooks the main floor.The finished basement includes 2 bedrooms, a large open living/dining/kitchen area, a separate theatre room, laundry, gas fireplace, and cold storage. With 2 furnaces, 2 A/C units, and 2 sump pumps, comfort is ensured. The backyard features a large interlock patio with gas BBQ hookup, exterior pot lights, motion sensors, 200 Amp service, and a wired 8-camera system. This exceptional home blends luxury, function, and location. The property tax is based on the last years assessment. (id:61476)
33 Southwell Avenue
Whitby, Ontario
Raised 2 bedroom bungalow on a quiet avenue in south Williamsburg! Original owner, shows with pride throughout. Foyer entry to 4 hardwood steps opens to the living/ dining combo with gleaming hardwood floors. Beyond is a spacious kitchen and eat in area and breakfast bar with granite counter tops. Large primary bedroom with newer ensuite in white marble & sep shower, walk in closet overlooking private backyard. Towards the front of the home is the large second bedroom with double closet and secondary full bathroom with secondary door for tub and toilet. A few steps down from the kitchen are large windows and sliding doors overlooking the backyard. Walkout to entertaining deck with natural gas bbq outlet. Continue downstairs to hallway with powder room, under stair storage closet and double doors to massive 9ft ceilings recreation room with gas fireplace for a great party room. Beyond is a huge unfinished basement with laundry area. The possibilities to this area could be stairs from the garage, 2 extra bedrooms with large side windows, office space or hobby room. The garage is also very high with the ability to add another level for storage. (id:61476)
6 Beadle Drive
Ajax, Ontario
This stunning, modern detached home with separate entrance in Ajax offers the perfect blend of style, functionality, and space. Featuring 3 spacious bedrooms along with a 2nd floor family room with balcony that can easily be converted to a 4th bedroom by adding a door. This home is perfect for growing families or those who love to entertain. Once you enter the home you are greeted by a formal entrance looking into a large open-concept modern living room with plenty of space to be used as a combined dining area. The bright kitchen with newer appliances offers ample cupboard space, and a large open dining area complete with walkout to the deck and fully fenced backyard. The finished basement is a true standout, complete with a separate walk-up entrance and egressed windows, offering endless possibilities for an in-law suite, or great rental potential. This home features neutral colours, excellent finishes, and plenty of natural light throughout with endless possibilities. The backyard provides a private retreat for relaxation along with the large deck off the kitchen. This home also includes a 200amp service, a large 1.5 garage complete with EV charger hookup, and plenty of storage space. Located in a family-friendly neighbourhood with easy access to amenities, schools, and major highways, this home is an absolute must-see! South East Ajax offers a rare blend of lakeside living and suburban convenience, with beautiful waterfront trails, sandy beaches, and vibrant parks right at your doorstep. This family-friendly community is perfect for buyers seeking a peaceful, well-connected neighbourhood with strong schools, modern amenities, and easy access to the 401 and GO Transit. Don't miss out on this unique opportunity, great for growing and multi generational families, and those seeking a space that can provide potential future rental income. (id:61476)
206 - 206 - 102 Aspen Springs Drive
Clarington, Ontario
Welcome to this rarely offered 2 bed 1 bath corner unit offering approximately 920 square feet of bright living space. This condo is located in one of Bowmanville's most desirable communities. It features a dining area perfect for entertaining, a bright and cozy living room and a spacious kitchen. The primary bedroom offers a relaxing retreat, while the second bedroom is perfect for a guest room, office or a future nursery. This unit includes hardwood floors, pot lights and California shutters throughout. Additional features include in suite laundry, a dedicated storage locker, and 1 parking spot with municipal parking permits available for added flexibility. The unit also includes access to a fitness centre, recreational room and visitor parking. Located just minutes from shopping, dining, and picturesque trails. The future Go train station will be within walking distance, and easy access to the 401 highway makes commuting a breeze. Don't miss the opportunity to own one of the most sought after layouts in the condo! (id:61476)
150 Thicket Crescent
Pickering, Ontario
Tucked at the quiet end of a crescent with no through traffic and nothing but sky and trees in front of you, this elegant 4-bedroom, 4-bathroom home offers an unparalleled blend of serenity and city convenience. Surrounded by over 20,000 acres of preserved park land including Rouge National Park, Beare Hill Summit, and the meandering Cedar Trail this is a rare sanctuary for the nature lover and active lifestyle seeker alike. Inside, the home unfolds with grace: a dramatic central hallway, a sunken living room, a formal dining room, and a sun-filled eat-in kitchen that opens into the heart of the home the inviting family room with gas fireplace. Upstairs, spacious bedrooms offer comfort and privacy, while the finished basement provides a full second kitchen, oversized rec room, and flexible space for guests, media, or multigenerational living. The south-facing backyard, newly fenced and thoughtfully landscaped, invites al fresco evenings and weekend gatherings on the gazebo deck. With direct access to a double garage and a main floor laundry room, It's the setting that truly sets this home apart just minutes from Toronto (the first exit off the highway), in Highbush, Durhams best kept secret. With no neighbours in front, forest trails at your doorstep, and a location that feels both tucked away and incredibly connected, this home is a hidden gem waiting to be discovered. (id:61476)
1865 Malden Crescent
Pickering, Ontario
Location, location, location! This home offers the ideal location in Pickering for convenience and lifestyle. Its walking distance to the soon to be new "downtown" of Pickering. Close to restaurants, movie theatres, groceries stores, Go train and 401 access. This location also has parks close by for children to play and is also minutes drive to the Pickering waterfront access. This stunning 4 bedroom gem combines comfort, convenience and luxury in one perfect package. Step inside and discover a spacious layout designed for modern living. The main floor features bright open spaces ideal for both everyday family and entertaining guests. The home features a basement in-law suite for extended family or as a private retreat. Outside the sparkling inground pool and deck creates your own private oasis to entertain or relax at your leisure. There hasn't been a section of this home that hasn't been upgraded. All windows and doors have been replaced, granite floors and countertops throughout the house, In wall stereo speakers with hookups for outdoor speakers. Outdoor gas line for BBQ hookup. The home features a front upper balcony with access from the master bedroom. The pool liner was replaced in 2020 and the pump and heater are newer. The pool has been professionally opened and closed each year ensuring longevity of the parts. The basement in-law suite features a separate entrance and the basement has 2 laundry rooms for your convenience. Enjoy peace of mind with a rebuilt deck completed in 2020, a brand-new air conditioner installed in 2024, and updated appliances in the upper level. The neighbourhood has a fantastic sense of community with amazing friendly neighbours. A great place to raise a family. (id:61476)
58 Brimwood Court
Pickering, Ontario
This meticulously maintained bungalow, built by Marshall Homes, is located in one of Pickering's exclusive enclaves in 'Tall Trees'. Perfectly situated on the border of Durham and Toronto, this approx 2500 sq ft custom-designed home, crafted by its original owner, showcases a perfect combination of luxury and classic elegance. The residence features formal living and dining spaces, a generously sized eat-in kitchen ideal for family gatherings, complete with pot lighting, Silestone countertops and a tumbled marble backsplash with a walk out to the patio. The expansive primary bedroom includes hardwood flooring, a luxurious 5-piece ensuite bathroom with a separate shower, jacuzzi tub and a walk-in closet. Additionally, the spacious finished basement offers an extra bedroom, 3 piece bath, family room with a gas fireplace, an office and a recreation area with pool table and wet bar, making it perfect for entertaining. The exterior of the property is equally impressive, featuring a beautifully landscaped, fenced yard with gated access on both sides, lush greenery ensuring total privacy, in-ground sprinklers for easy maintenance, a powered garden shed, and a carefully curated selection of annuals and perennials, all contributing to a tranquil backyard oasis. Ideal location close to Public, Catholic, High schools, Parks, Shopping and all other amenities. (id:61476)
9 Flaxman Avenue
Clarington, Ontario
Welcome home! This charming 3 bedroom home is perfect for first-time buyers, families, or those looking to downsize. Located in a quiet, family-friendly neighbourhood, this property offers the perfect blend of comfort and convenience. Enjoy the large front porch to relax with your morning tea and convenient 1 car garage for parking or extra storage. Step inside to the bright main floor featuring combined living/dining area, and kitchen with stainless steel appliances and sliding glass walkout to the patio - ideal for relaxing or entertaining. Upstairs you'll find 3 cozy bedrooms and a 4 piece bathroom. The partially finished basement offers a rec room, laundry area and plenty of storage space. This location is within walking distance to schools, parks, public transit and restaurants with the hospital, shopping, and Hwy 401 just a short drive away. (id:61476)
6537 Werry Road
Clarington, Ontario
Welcome to historic "Road's End" Stone Farm House Circa 1859 built by Scottish stone masons. Mid concession location at the end of Werry Rd. Serene & magnificent 6.56 acre lot in the coveted community of Solina. Renowned Restoration Architect Napier Simpson completed a restoration in 1968 to enhance vintage elements while modernizing the home & maintaining its original character. Experience a quiet country experience with urban amenities of North Oshawa & historic Bowmanville just minutes away. Side porch leads to large eat in country kitchen. A garden entrance leads to spacious mudroom & powder room. Beautiful patio overlooking lush lawns, trees & gardens. Original crown moldings, 6 & 8 inch wide plank floors, 14 inch baseboards. Extra large 6 over 6 pane sash windows provide incredible natural light and frame pastoral views. Beautiful period appropriate light fixtures throughout enhance the beauty & character of this home. Stately and spacious living room w/wood burning fireplace, wall sconces flanking the sofa and fireplace & built-in bookcase. Large formal dining room, beautiful chandelier & wall sconces. Spacious den/office with original built-in cabinetry. Grand staircase, original wood floors on 2nd fl. 3 very spacious and bright bedrooms. All with amazing closet space, rare in century homes. Primary bedroom with two separate closets & built-in drawers. Unique 4th bed/playroom with a secret door from the kitchen & 1/2 door on 2nd floor adds a touch of whimsy. Remodeled 3-pc marble bathroom on 2nd flr. Minutes to Hwy 407, 418 & only 45 minutes to GTA. Lush lawns, pastures & gardens. Heritage bank barn, well, stalls for animals & 2-storey hay loft. Workshop, hydro + 2 storey drive shed. Spring fed pond, 8 ft deep. Utilize out buildings to create your hobby farm, or reinvent the space to suit your personal needs. Protected by the Greenbelt Act ensuring adjacent lands can not be developed. Must be seen to be appreciated. Home Inspection done & avail on reques (id:61476)
9 - 1870 Altona Road
Pickering, Ontario
This stunning corner-unit townhouse is bathed in natural light and overlooks a serene forest and conservation area. Featuring 3 bedrooms and 3 bathrooms, this home boasts an open-concept kitchen seamlessly connected to the spacious living and dining areas, highlighted by large, picturesque windows that bring the outdoors in. Enjoy 9-foot smooth ceilings on the main floor and stainless steel appliances. With an attached garage you'll have direct access into your home with tandem parking accommodating two cars, depending on size. On the second floor you'll find the laundry area as well as a balcony off one of the bedrooms. The third level is dedicated to a private primary suite, complete with an ensuite bathroom and a walkout to a terrace, where you can take in breathtaking views. This home is a perfect blend of comfort, style, and natural beauty offering a peaceful retreat while still being conveniently located. Duct cleaning was done just over a year ago. Freshly painted and professionally cleaned - turn key move in ready! (id:61476)


