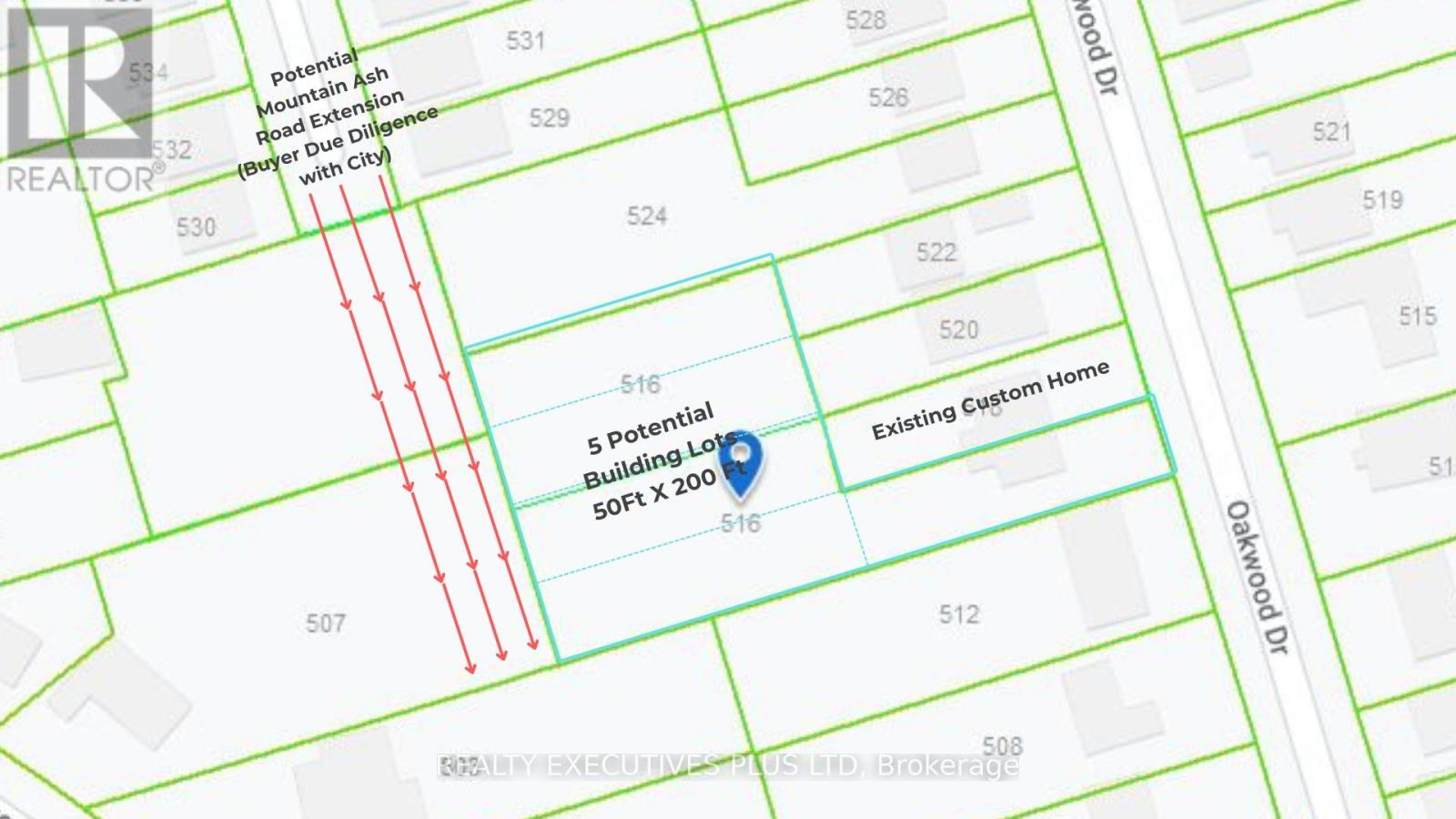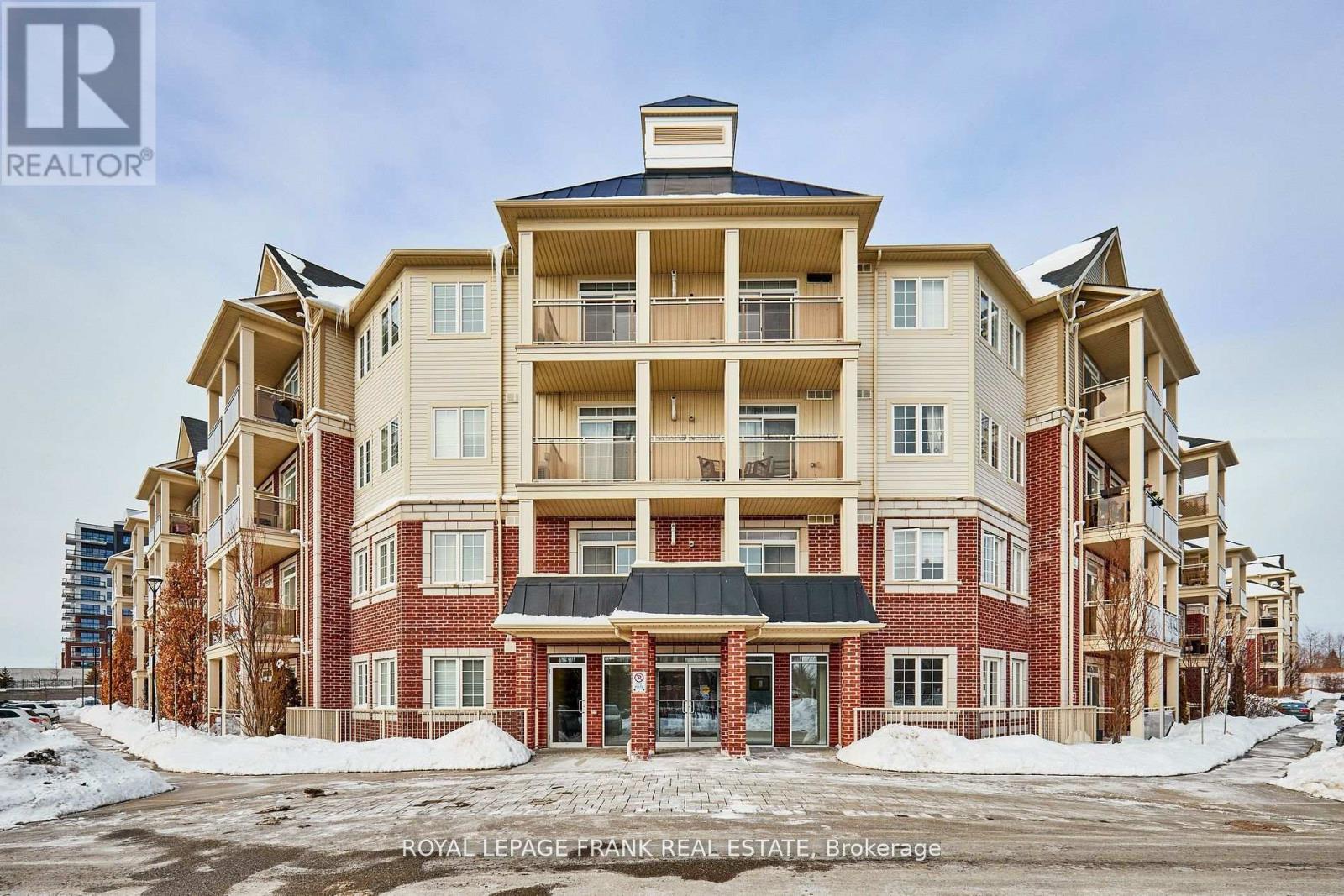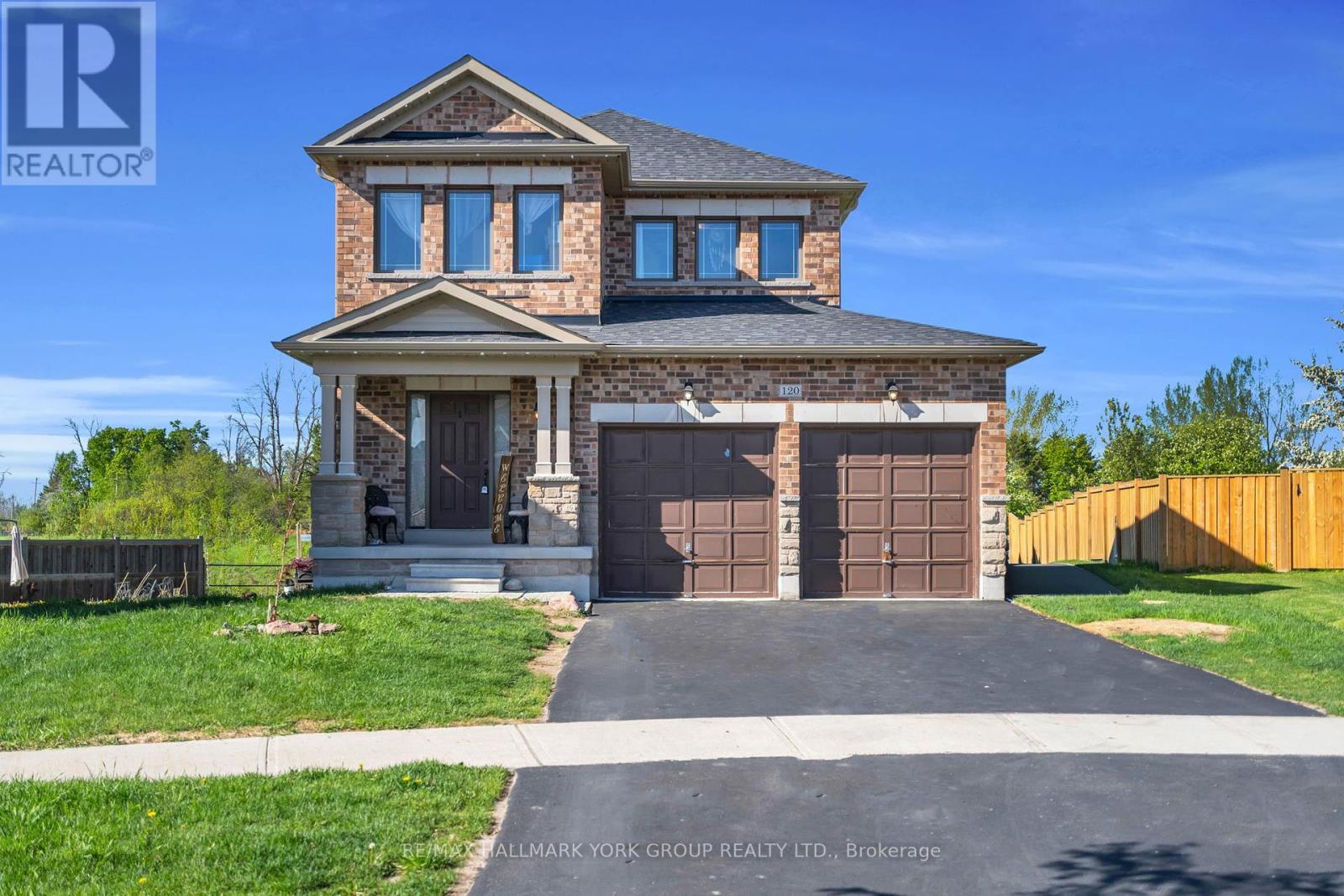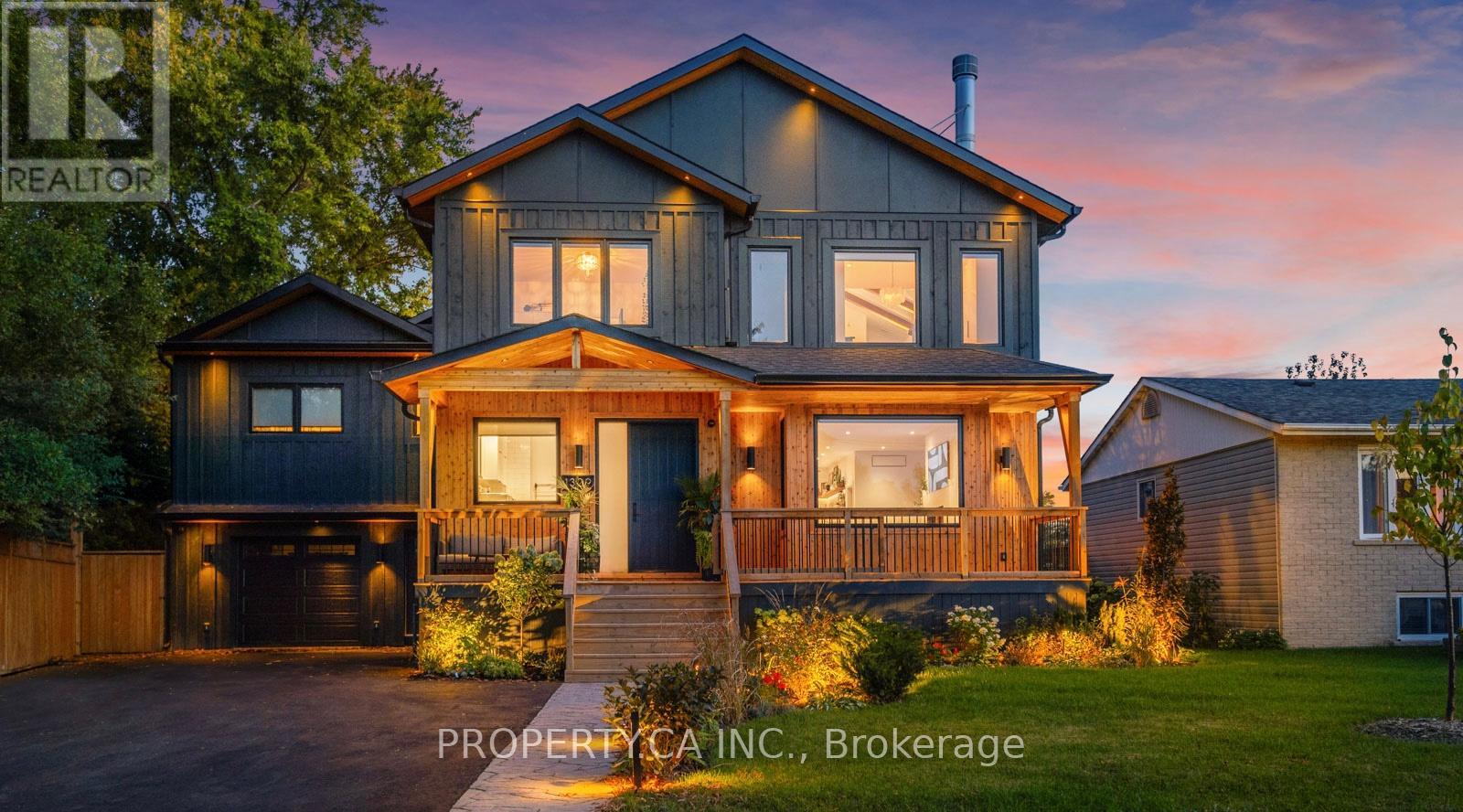284 Strachan Street
Port Hope, Ontario
Offers Graciously Welcomed Anytime and Priced to Sell! Beautifully designed bungalow with wonderfully finished lower lever, located on a limited oversized lot in one of the most sought-after neighborhoods in all of Northumberland. This very desirable home is well finished and comes complete with updates, upgrades and improvements throughout. 284 Strachan offers main floor living at its finest with 3 total bedrooms and 3 full bathrooms. The oversized covered front porch provides the perfect back drop to soak in the surroundings with stunning views of Lake Ontario in the distance. The main floor boasts 2 big bedrooms with a primary suite offering a generously sized walk-in closet and is highlighted by a 4-piece ensuite with custom double sink vanity. Showcasing the impressive main floor is the bright open concept kitchen, living and dining spaces. Featuring impressive cathedral ceilings, sparkling designer porcelain tile, upgraded cabinetry, newly remodeled quartz counter island and patio walkout to private back yard space with fencing and decking. The newly finished lower level (Not to be Forgotten) presents a large bedroom, 4-piece bath as well as a well-appointed living/family space. Larger lot and backyard space provides opportunity for sunroom expansion or additional parking space. Walking Distance to Port Hope Golf Club, Lake Ontario, Parks, Trails, Schools, Amazing Sushi and Schnitzel and so much more!!. Just minutes from the 401, very storied downtown, beaches and many other amazing amenities this beautiful town has to offer! **Brand New Air Conditioner Repositioned Along Side of House and Installed - May 2025 ** (id:61476)
24410 Thorah Park Boulevard
Brock, Ontario
ALL BRAND-NEW FURNITURE IS INCLUDED IN THE PRICE. Don't miss out on this one-of-a-kind Custom-built Tarion warrantied waterfront property with newly constructed boathouse! Walk through the beautifully stained fiberglass front door into the spacious foyer accented by 48" porcelain tiles. The Foyer opens out to the awe-inspiring great room/kitchen combo filled with natural sunlight pouring through the floor-to-ceiling high windows. Great room boasts soaring 24ft vaulted ceiling and wood cladded ridge beam! A 3-sided 5ft Marquis fireplace dressed in Marrakesh Wall paint complements the great room. Chef's custom kitchen boasts high quality quartz counters and backsplash, high-end appliances, large 4x9ft center island, and a slide-out and a walk-in pantry. Main floor offers 2 ample sized bedrooms, laundry, spa-inspired 4pc washroom & access to garage. Principal bedroom is equipped with a luxurious 5pc ensuite, walk-in closet with French doors and custom closet organizer. The second bedroom has a 3pc ensuite. Both the bedrooms have huge custom designed glass panes offering magnificent views of the lake! Walking out of the great room 8' tall sliding doors, you are greeted with a massive deck with a diamond insignia. The deck is equipped with a built-in gas BBQ with an outdoor fridge. A set of cascading stairs takes you down to the lush back yard and second massive diamond deck. The second deck sits atop the 16'x30' dry boathouse which has a massive 11' high door and a 60-amp subpanel. The boathouse is drywalled and finished. The fully finished basement includes and entertainment room and an exercise room. Other notable highlights: electric car charger rough-in in garage, water treatment equipment, water softener, hot tub rough-in, pot lights throughout, high end Riobel plumbing fixtures, smart thermostat, alarm system (monitored option), and a camera surveillance system. (id:61476)
38d Lookout Drive
Clarington, Ontario
Offers anytime! Stunningly updated upper end unit stacked condo town just steps from the lake. 1393 sq ft (as per builder plans). Carpet free unit with engineered hardwood floors throughout plus gorgeous hardwood stairs with iron rod spindles. Flat ceilings throughout. 2 owned parking spots with one in garage with garage door opener and one in front of the garage. Completely open concept main level features a modern kitchen with quartz counters, backsplash, separate pantry, 2 tone soft close cabinets and $12,000 Cafe appliances plus a $3,500 custom range hood. Living/Dining room features walk out to a huge 21 * 9 half covered balcony. Great for BBQ and relaxing enjoying the breeze off the lake. Living room electronic shades. Close to kitchen also features separate laundry room and a utility room. Main floor foyer has gorgeous tile floors and a separate large storage room that could also function as an office space. The upper level features a good size primary bedroom with 3 piece ensuite (quartz counter and glass shower) and walk in closet that has a custom $2500 barn door. An additional 4 piece bath (quartz counter) just outside the 2nd bedroom that has a walk out to a 2nd balcony (11 * 8). Hot water on demand unit leased. Brand new playground currently being built in view of the unit and a relaxation spot being built as well behind the unit. Here is your chance to live steps from the beach, splash pad, off-leash dog park, walking/biking trails, and even a park with fishing access. Great location for commuters being very close to the 401 access. Nothing to do but unpack and enjoy. (id:61476)
516 Oakwood Drive
Pickering, Ontario
Development Opportunity! Attention Builders! Investors! Land Developers! Prime Building Lots Available in Prestigious South Pickering! 3 - 5 Potential Premium 50FT X 200FT Building Lots with Mountain Ash Road Extension! Beautiful Location being Steps to Waterfront! Excellent Opportunity to Develop in this Exclusive Community Surrounded by Custom Homes! 1 Lot 50FT X 200FT Currently Fronting on Oakwood while the other Potential Lots all In-Between Rougemount and Oakwood. Scalable Development Opportunity as well with Other Vacant Lots also Listed on MLS. Please See Attached Reference Plan. (id:61476)
42 Ritson Road S
Oshawa, Ontario
This Property Is Large Legal Registered Duplex!!! With 3 Levels Of Rentable Space. The Property Is Located In The Heart Of Oshawa And Offers A Rare Opportunity For A First-Time Home Buyers To Live In One Unit And Rent The Other Unit. Each Unit Has A Private Entrance And Driveway For Privacy And Flexibility. Both Units Are Freshly Painted And Have Plenty Of Parking. The Main Level Has 1 Bedroom Suite With Full 4-Piece Bathroom, Family Room, Private Kitchen, Washing Machine And Dryer. The Upper Unit Has 2 Large Bedrooms, 2 Living Room, Full 4-Piece Bathroom, Private Kitchen, Sunroof, Washing Machine And Dryer. New Windows For The Main Level Unit, 2 Separate Hydro Meters (id:61476)
0057 - 1363 Shankel Road
Oshawa, Ontario
MODERN 3 STOREY DOUBLE CAR GARAGE TOWNHOME WITH 3 BEDROOMS. BEAUTIFUL LAMINATED FLOORS, OPEN CONCEPT KITCHEN WITH QUARTZ COUNTERS, STAINLESS STEEL APPLIANCES. LARGE FLUSH BREAKFAST BAR AND WALK OUT TO OVERSIZE TO DECK, GROUND FLOOR REC GOOD SIZE FOR LIVING ROOM OR OFFICE. AMPLE STORAGE, KITCHEN WITH LARGE PANTRY (id:61476)
5 Caton Lane
Ajax, Ontario
2-year-old luxurious North Facing townhouse in family friendly community (3 bedroom and 3 washroom) with no house in front. Loaded with thousands of upgrades. Main floor offers a Separate formal living room and a spacious family room including Beautiful upgraded Grey HI-END flooring, Fireplace, and California shutters and lots of sunlight. The kitchen features quartz counter top and upgraded SS appliances. With high 9 ft ceiling throughout the house also features stained oak stairs with Iron pickets leading to upper level which features Primary Suite w/a 10 ft coffered ceiling, walk-in closet and spa like 5 pc Ensuite with bathtub, glass shower & double (his and her) sink. This floor also includes 2 additional bedrooms with a 3-pc washroom. Second floor laundry room with top-of-the-line washer and dryer. Close to All amenities, highway 401, 407 and go. Park planned to come closer to house. No walkway in front for snow cleaning. (id:61476)
104 Apple Blossom Boulevard
Clarington, Ontario
Set on a quiet, tree-lined street in a well-established neighbourhood, this beautifully maintained home offers more than curb appeal it provides a true sense of community. Surrounded by friendly neighbours and walking distance to schools, parks, trails, transit, and downtown amenities, its the perfect place to raise a family. A 2 car garage with man door, and the charming south-facing porch welcome you home as you step into an inviting foyer with ceramic tile and a convenient closet. The heart of the home is the custom Rocpal kitchen (2018), complete with quartz countertops, ample cabinetry, and stainless steel stove and dishwasher, overlooking a bright dining area with French doors that lead to a private patio and fully fenced backyard. The living room features hardwood floors and crown moulding, and a stylish 2-pc powder room completes the main level. Upstairs offers a spacious primary bedroom with a sunny bay window and an updated 4-pc ensuite (2025), plus two additional bedrooms with hardwood floors and generous closets, serviced by a second 4-pc bath. The hardwood continues through the upper hallway for a seamless finish. The finished basement adds valuable living space with a bonus bedroom, cozy rec room, and dedicated laundry and utility rooms. Brand-new carpet throughout the basement and stairs provides warmth and comfort. This home blends charm, function, and location to support your family for years to come. (id:61476)
24 Cardinal Court
Brighton, Ontario
Welcome to 24 Cardinal Court, a meticulously crafted and professionally upgraded 2+2 bedroom, 3 bathroom R-2000 brick & stone bungalow, tucked into one of Brighton's most desirable neighborhoods. This move-in-ready home offers over 2500 sq. ft. of elegantly finished living space, ideal for those who appreciate high-end finishes and attention to detail. Step inside to find a bright, open-concept layout with vaulted ceilings and expansive windows that flood the home with natural light. The living room features a cozy gas fireplace, while the gourmet kitchen boasts quartz countertops, a custom pot filler, built-in appliances, and premium cabinetry with designer hardware. From the Primary suite, step out onto your own private Trex deck, complete with privacy panels, hot tub hook-up, and a serene setting perfect for winding down after a long day. The second extended deck is accessed from the kitchen and features a gas line for your BBQ and outdoor TV hook up, ideal for hosting or catching the big game under the stars. The spacious Primary bedroom also includes a WI closet and a 5pc spa-inspired ensuite with a freestanding tub, black hardware and rainfall shower. The fully finished lower level offers two additional bedrooms, a 4pc bathroom, a home gym, and a large rec room with California shutters. Need to work from home? Use the second bedroom as a home office wired for fibre-optic high-speed internet to keep you connected and productive. Additional highlights include: 2-car garage with interior access & side man door. Central Vac, HRV system, smart security system with cameras. Custom oak stair treads and upgraded lighting. Over $100,000 in thoughtful and gorgeous upgrades, including premium finishes inside and out. This home combines luxury, comfort and modern functionality in a peaceful, established neighbourhood close to hiking trails, parks, schools, and amenities with easy access to Highway 401. A rare opportunity to own a turnkey showpiece in beautiful Brighton! (id:61476)
112 - 84 Aspen Springs Drive
Clarington, Ontario
Offers anytime! Experience the perfect blend of comfort, convenience, and community at 84 Aspen Springs Drive, Unit 112. Step inside and feel instantly at home in the open-concept living area, designed for both relaxation and functionality. The thoughtfully designed kitchen offers a combination of charm and convenience with pantry space and breakfast bar. Your bedroom provides a peaceful retreat, complete with his and hers closet space to keep everything organized. Enjoy the ease of your own designated parking space and available visitor parking for your guests. Close to shops, restaurants, walking trails, and the proposed future GO Station, this condo blends small-town charm with modern convenience. (id:61476)
120 Terry Clayton Avenue
Brock, Ontario
Here, It's Not Just About The Home It's About Building Roots In A Welcoming Community. Welcome To 120 Terry Clayton Ave! Built In 2019 And Tucked Away On A Massive Pie-Shaped Lot, This Home Backs Onto A Peaceful Ravine With Walking Trails And a Pond This Is A Rare Find In A Subdivision Setting! Inside, You'll Find 4+1 Bedrooms, 4 Bathrooms, Hardwood Floors, And 9' Ceilings That Elevate The Main Level. The Kitchen Features Upgraded Quartz Countertops, And The Open-Concept Dining Area Leads Walks Out To The Backyard - Making Indoor-Outdoor Living Easy! Enjoy Convenient Access To The Double Car Garage Directly From The Main Floor Laundry Room, Adding Functionality To Your Daily Routine.The Fully Finished Basement Functions As A Complete Nanny Or In-Law Suite With 1 Bedroom, A Modern 3-Piece Bath, And A Full Kitchen With Quartz Counters And Full Size Appliances - Perfect For Extended Family! All While Being Moments Away From Breathtaking Lake Simcoe Sunsets At The Beaverton Harbour, Where You Can Fish Off The Pier, Spend The Day At The Beach, Or Let The Kids Enjoy The Splash Pad And Playground. Afterwards, Head Into Town For Dinner Or Ice Cream At One Of Beaverton's Cozy Local Spots. (id:61476)
1329 Broadview Street
Pickering, Ontario
Step into over 4000 sqft of unparalleled luxury with this one-of-a-kind custom-built masterpiece, where every detail has been meticulously crafted to offer the ultimate in elegance, comfort, and convenience. From the chefs dream kitchen featuring a Wolf 6-burner gas range, Thermador and Electrolux appliances, and a hidden butlers pantry, to the grand dining area with soaring 15-foot custom sliding doors this home was made to impress anyone who steps foot into it. The spa-like primary suite is your personal sanctuary, complete with an open-concept walk-in closet, a detoxing sauna, and a spacious walk-through shower with triple shower heads--pure spa bliss at home. Outside, the backyard is a private resort with a swim spa, your very own pizza oven, dual fridges, and an automated awning with wind and rain sensors--words truly don't do this home justice. The fully equipped lower level is ideal for an in-law or nanny suite. High-end upgrades throughout like the Lutron lighting system, Briggs & Stratton Generator, dual-zone furnace, and wood-burning fireplace elevate your everyday living. Located in the prestigious, family-focused Bay Ridges community, you're just a scenic walk to a beautiful beach, parks, and peace. Enjoy the tranquility of a tucked-away oasis with the convenience of being only minutes from the highway and a short drive to the city. This is more than a home--its an experience. You simply have to see it to believe it. (id:61476)













