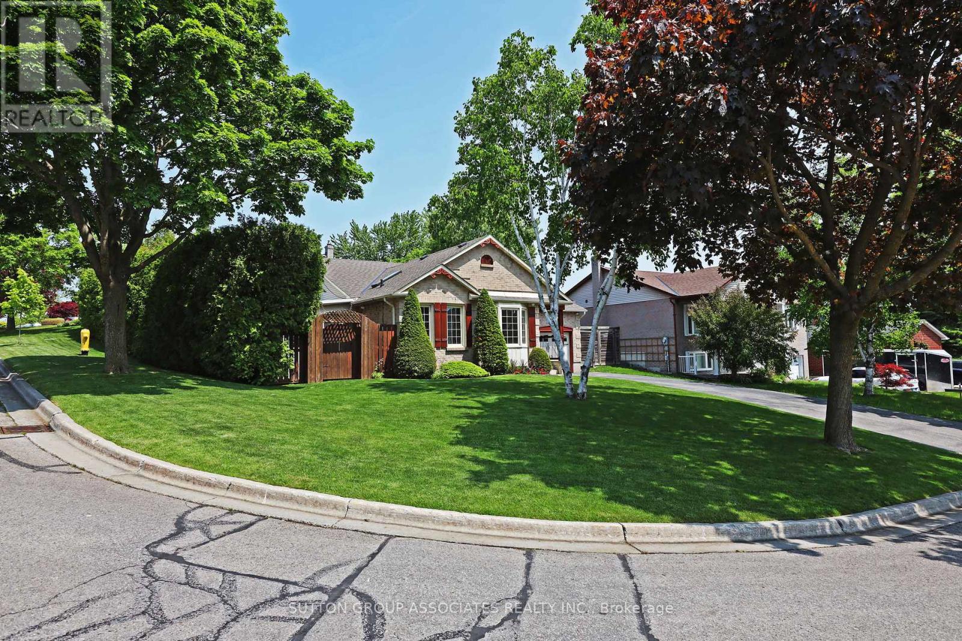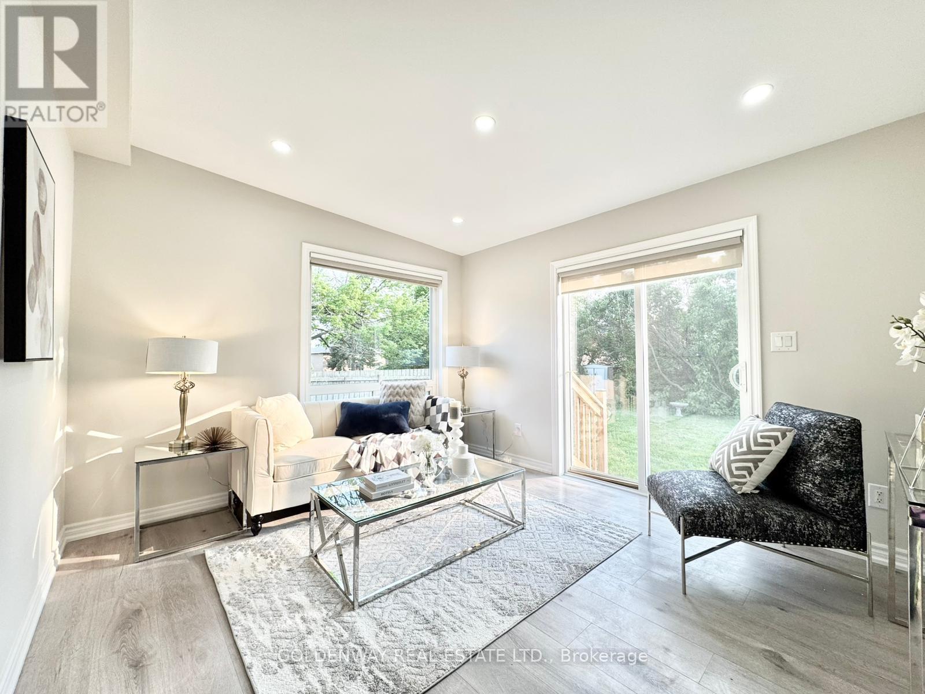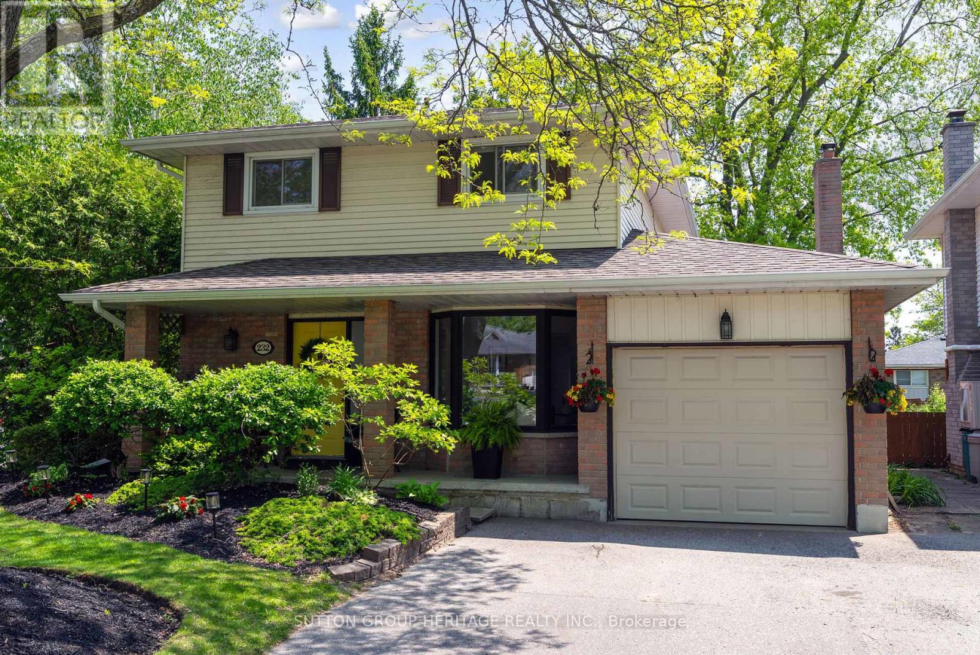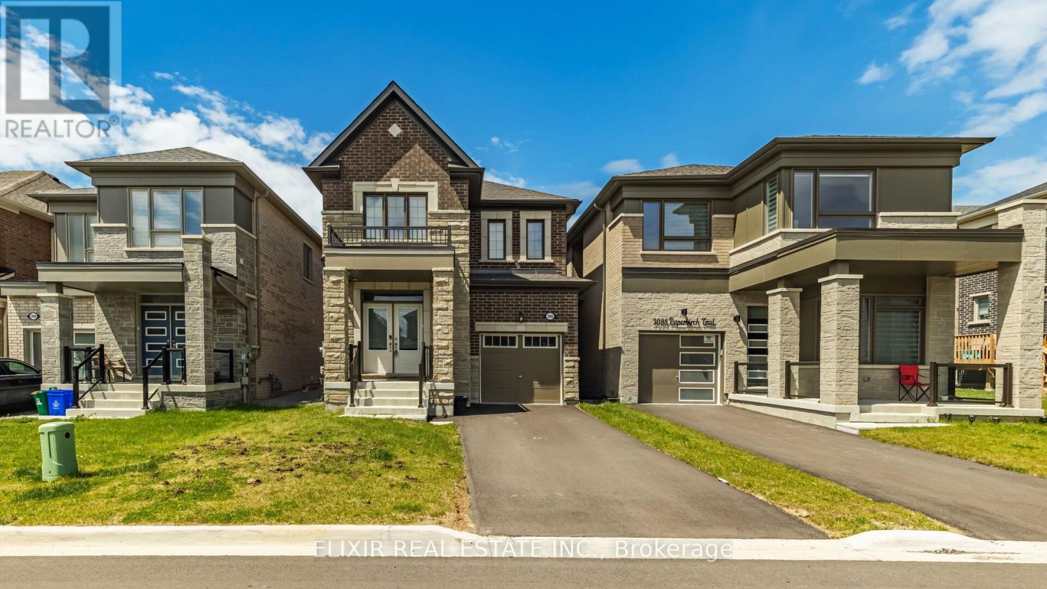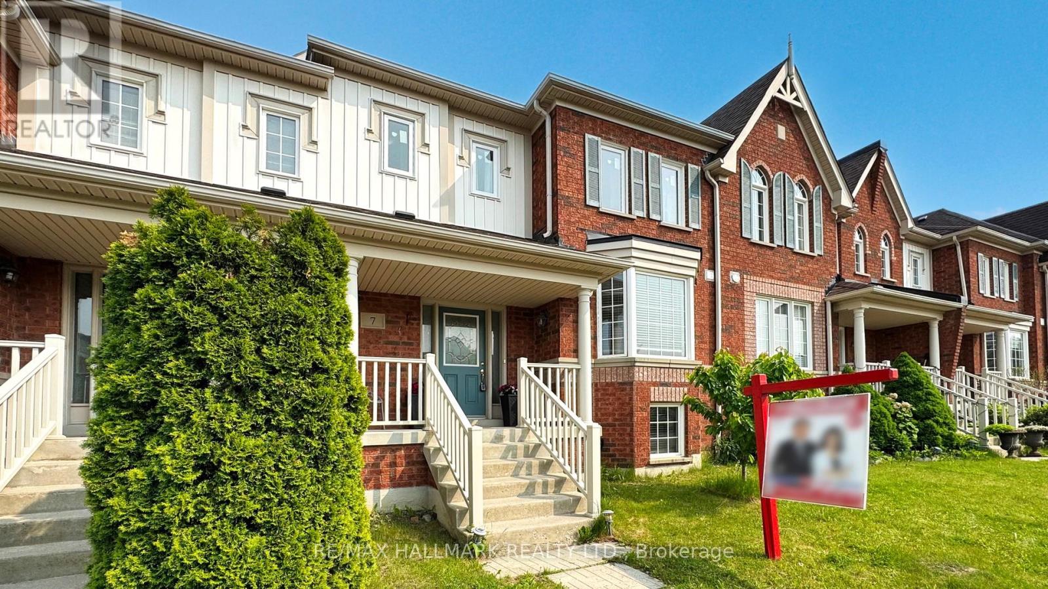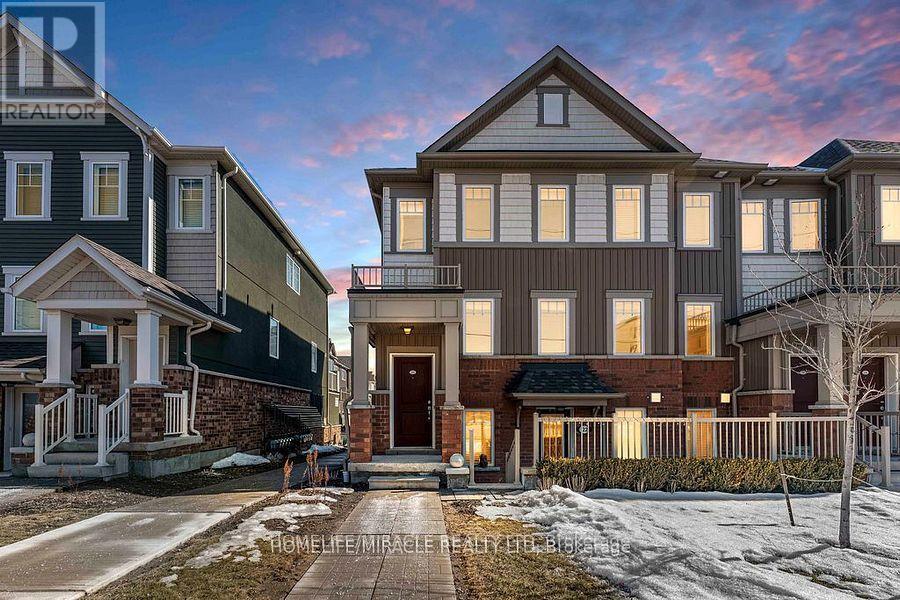8 St Philip Court
Whitby, Ontario
Absolutely Stunning Detached Home Situated In The Heart Of The Prestigious Williamsburg Neighbourhood, Boasting Over 3,000 Sq Ft Of Luxurious Living Space On A Rare And Serene Ravine Lot With A Spectacular Inground Pool, Double Waterfall Features, And Breathtaking Western Exposure For Sunset Views Plus This Family Home Perfectly Positioned Steps Away From The Iconic Rocketship Park Truly A Dream Location For Families! The Exterior Is Fully Landscaped With Stamped Concrete, Offering A Low-maintenance Lifestyle. Step Inside To An Inviting Open-concept Layout Enhanced By New Gleaming Hardwood Floors And An Upgraded Staircase. The Combined Living And Dining Areas Are Bathed In Natural Light From Oversized Windows. The Spacious Family Room Is Perfect For Entertaining Or Relaxing, Highlighted By Crown Moulding, Large Windows With Ravine Views, And A Coffered Ceiling That Adds Architectural Elegance. The Upgraded Kitchen With Stainless Steel Appliances, A Large Centre Island, Granite Countertops, Stylish Backsplash, And A Breakfast Area With Walk-out To The Elevated Deck Overlooking Your Backyard Paradise. Upstairs, Youll Find Five Spacious Bedrooms, Perfect For A Growing Family. The Primary Suite Offers A 5-piece Ensuite, Walk-in Closet, And Ravine Views. The 4th Bedroom Also Features Its Own 4-piece Ensuite And Walk-in Closet. The Remaining Bedrooms Are Spacious, Each With Large Windows And Ample Closet Space, Providing Comfort And Functionality For Everyone. The Fully Finished Walk-out Basement With A Separate Entrance Offers Endless Possibilities An Ideal Setup For Extended Family, Guests, Or Potential Rental Income. Basement Includes Two Bedrooms And A Kitchen, Providing Comfort And Privacy For A Fantastic Investment Opportunity. This Home Truly Has It All. Located Steps Away From Top-rated Schools Like Williamsburg Public, Parks, Shopping, Restaurants, Hwy 401, 412, And The Go Station. This Rare Offering Blends Location, Lifestyle, And Luxury. Truly A Forever Home. (id:61476)
768 Lochness Crescent
Oshawa, Ontario
Welcome to your forever home on a large private lot in Oshawa's most sought after neighbourhood . This meticulously maintained home has room for the whole family. Boasting 2500 square feet of perfectly appointed space with large principle rooms, a very functional floor plan, storage galore and a gorgeous yard to fulfill all your summer dreams. Main floor features hardwood floors, and a vaulted ceiling. Large dining room and eat in kitchen are perfect for hosting big holiday dinners. Private main floor office bathed in natural light from 2 big windows is the ideal spot to work from home. Upper level has 3 bedrooms and a fully updated 4 piece bathroom with a deep soaker tub and modern fixtures. Large primary bedroom with double closets, 2 windows, and a private deck to enjoy your morning coffee. All bedrooms have big closets, ceiling fans and huge windows. Eat-in kitchen overlooks the living room, ideal for entertaining or keeping an eye on the children. Lower level has a giant living room with fabulous gas fireplace for cozy family movie nights . A 4th bedroom with large above grade window, built in shelves and closet. Fully updated, pristine 3 piece bathroom with glass shower surround. On the final floor, a large room currently being used as 5th bedroom, could be used as a media room, playroom, or in-law suite. The beautifully landscaped private backyard with it's towering cedar hedge. lush lawn and perennial gardens are easily maintained with modern inground sprinkler system. A huge deck and above ground pool for hosting the ultimate backyard parties Gazebo for dining al fresco all summer long. Attached garage, and a giant driveway means there is parking for everyone. Ideal for families seeking community, privacy and convenience, close to shopping, transit and highways. Move in ready, loaded with upgrades this home is the perfect blend indoor and outdoor living, nestled on a quiet crescent surrounded by top-tier schools in Oshawa's most desirable area. (id:61476)
2580 Winter Words Drive
Oshawa, Ontario
Welcome to this bright and modern 3-bedroom, 3-bathroom freehold townhouse in the popular Windfields Farm neighbourhood of North Oshawa! The main floor has a nice open layout with lots of natural light, a spacious living room that walks out to the backyard, and a kitchen with stainless steel appliances. Upstairs, you'll find three good-sized bedrooms, including a large primary with a 5-piece en-suite and walk-in closet. The home has big windows throughout and has been freshly painted, so it's move-in ready. It's in a super convenient location just steps to a brand-new upcoming high school, close to an elementary school, Costco, shopping plaza, Ontario Tech University, Durham College, restaurants, and just minutes to the 407. A great spot for families, students, or anyone looking for a stylish place in a growing community with a comfortable living! (id:61476)
1286 Cedar Street
Oshawa, Ontario
**Motived Sellers** **House MUST BE SOLD in June, 2025** **Open House Jun 14 (Sat) 1-3 pm, Jun 15 (Sun) 2-5 pm** **Come See This House In Person** To Truly Appreciate The Quality and Space Of This Newly Renovated Detached Bungalow With A Separate Side Entrance! This Is A Fabulous Family Home Which Is Also Great For Investment (Potential Rental Income Of Up to $4000 Monthly!!). Picture Windows, Carpet Free Throughout, Pot Lights, New Kitchen (2025), New Bathrooms (2025) And Separate Entrance To A Finished Basement With 2 Bedrooms, 2 Bathrooms, And A Living/Dining Area Made This House With Over 1500 Sq Ft of Living Space A Real Gem In A Quiet And Convenient Neighbourhood (Mins To The Beach!) Updated Plumbing and Electrical Works (200 amp) As Well As Front Yard Deck and Backyard Stairs, Waterproofed Foundation, Laminate and Tile Flooring Throughout, Freshly Painted In Neutral Colours. **This Beautiful House Is In Move-In Conditions! Just Bring Your Personal Belongings And Move In To Enjoy This Great Home!** A Total of 5 Bedrooms & 3 Bathrooms. Main Floor Living/Dining Room and Family Room With Pot Lights. New Kitchen (Renovated 2025) Featuring Lots of Cabinet Space With Soft Closing Cabinet Doors, Quartz Countertops, Undermount Double Sinks, Pull-out Faucet. Brand New Stainless Steel Fridge And Dishwasher. Two New FULL Bathrooms (Renovated 2025) Featuring Glass Shower Doors, Rain Shower Heads, New Vanity, New Lights, and New Faucets. Laundry Room With New Washer, Dryer And Wash Basin. Separate Side Entrance Leading To A Basement Apartment With 2 Bedrooms, 2 Bathrooms, and Living/Dining Room. GREAT For An In-Law Suite Or Rent it Out For Extra Income! Some New Windows and New Ceiling Lights in Bedrooms. Just Steps to Schools, Restaurants, Supermarket, Shopping and Public Transportation. It Is A Very Nice House For Your Family Or As A Great Investment. Long Driveway Can Park 6 Cars, Plus an Extra Parking Space In Front Of The House For A Total Of 7 Parking Spots! (id:61476)
63 - 1701 Finch Avenue
Pickering, Ontario
**Stunning Townhouse in Premium Complex** Welcome to this beautifully upgraded wide executive townhouse offering nearly 1,800 sq. ft. of refined living space in one of Pickerings most sought-after enclaves. Built by renowned Coughlan Homes, this residence is part of a well-managed, upscale community with low maintenance fees and exceptional convenience.Perfectly located just off Highway 401and only minutes to the 407, GO train station, and the revitalized Shops at Pickering, this home offers unparalleled convenience. Surrounded by a wide array of dining and retail options, and with the Pickering waterfront just a short drive away, this location combines accessibility with lifestyle in one of the city's most central and connected communities.Featuring a bright, open-concept main floor, California shutters, potlights throughout, and high-end fixtures that create a warm and welcoming atmosphere. The gourmet kitchen offers stainless steel appliances, updated fridge, a full-size pantry, and flows seamlessly into the living and dining areas ideal for entertaining. The three generously sized bedrooms with built-in closet and two full bathrooms offer ample space for families and the finished basement provides flexibility for a guest suite, home office, or media room.Enjoy summer evenings on your private walk-out deck, perfect for BBQs and family gatherings. This is an exceptional opportunity to own in a prime, central Pickering locationa turnkey home that checks every box! (id:61476)
232 Kensington Crescent
Oshawa, Ontario
Ready to fall in love? Book your appointment today to view this 3+1 Bedroom, 3 Bathroom quality-built Kassinger home in sought-after North Oshawa! Situated on a stunning corner lot along a mature, tree-lined street, this home has beautiful curb appeal and a gorgeous backyard with a charming playhouse and offers complete privacy. Enjoy the convenience of no sidewalk to maintain and plenty of parking with a four-car driveway. Imagine pulling in each day, proud to call this home yours! Relax on the front porch overlooking the perennial gardens with your morning coffee. Inside, the charm continues with a bright and spacious main floor. The formal dining room, currently used as a home office, features a lovely bay window with views of the front yard. The large eat-in kitchen easily seats six and has the formal living room on one side and a cozy family room on the other. This level beams with sunshine from the many oversized windows! Upstairs, you'll find three generously sized bedrooms and a recently updated, oversized main bathroom. The finished basement offers even more living space with a large rec room, gas fireplace, and a built-in office nook/gaming area, perfect for the whole family to enjoy. There's also a spacious 4th bedroom, a 3-piece bathroom, laundry room downstairs and plenty of storage. For outside storage, there is a garage with shelving plus a double-sided shed at the side of the home for your gardening supplies and much more! Don't miss out! Offers accepted anytime. Book your private showing today! (id:61476)
24 Grainger Crescent
Ajax, Ontario
Welcome to 24 Grainger Crescent! Fully renovated and flooded with natural light, this move-in-ready home offers exceptional value in one of Ajaxs most convenient, sought-after communities. Situated on a quiet crescent with no rear neighbours, its a private retreat that blends modern function with thoughtful design.Enjoy engineered hardwood floors throughout, custom built-in storage in every bedroom, and a beautifully upgraded kitchen with quartz countertops, stainless steel appliances, and contemporary finishes. The open-concept layout is perfect for entertaining, while oversized windows bring light into every corner of the home.The spacious primary bedroom features a walk-in closet with custom organization system a rare and practical luxury. Every bedroom includes built-ins that maximize space and style.Located minutes from parks, schools, the Ajax Community Centre, waterfront trails, shopping, dining, GO Transit, and Highways 401, 407 & 412. This home is comfort, style, and convenience (id:61476)
3096 Paperbirch Trail
Pickering, Ontario
Welcome to 3096 Paperbirch Trail a showstopper in one of Pickerings newest and most desirable neighbourhoods! This stunning 4-bedroom, 3-bathroom home blends modern elegance with family-friendly functionality. Featuring a spacious open-concept layout with 9-ft ceilings, rich hardwood floors, and zebra blinds, this home is designed for both comfort and style. Gather around the cozy gas fireplace or entertain in the gourmet kitchen complete with quartz countertops, stainless steel appliances, and sleek cabinetry.Upstairs, enjoy the privacy of a luxurious primary bedroom with a spa-like ensuite and walk-in closet, plus three additional Large bedrooms and the convenience of second-floor laundry. Freshly painted throughout, this home is truly move-in ready. The unfinished basement offers endless potential! Bonus upgrades include a 200-amp panel, EV charger rough-in, no-sidewalk and a large driveway. Perfectly located just minutes to Hwy 407, Pickering GO, schools, shopping, golf, and the scenic Seaton Trails & Greenwood Conservation Area. This is the premium home and lifestyle you have been waiting for don't miss out! (id:61476)
59 Muskoka Avenue
Oshawa, Ontario
Welcome to 59 Muskoka Avenue in Oshawa a stunning lakeside residence that perfectly blends elegance and modern comfort. This beautifully renovated home is a true gem, nestled just steps from the majestic shores of Lake Ontario in the highly sought-after Lakeview community, and only moments from Lakeview Park. This charming one-and-a-half-storey detached home features 4 bedrooms, 3 bathrooms, a thoughtfully designed open-concept layout, modern upgrades throughout, forced air furnace and electric baseboard heating, and a year-round hot tub perfect for relaxing in both summer and winter while soaking in the breathtaking lake views. The expansive front yard creates a warm and welcoming atmosphere, while the serene backyard oasis is ideal for entertaining or unwinding in nature. One of the homes most captivating features is its unbeatable proximity to the water--- step outside and you're immediately at the lakes edge. With exclusive waterfront views and direct access, it truly feels like the lake is your very own backyard. On clear days, enjoy stunning panoramic views that even stretch to the iconic CN Tower on the horizon. Inside, every detail has been carefully considered to preserve the timeless charm of a lakeside retreat while offering the modern conveniences todays lifestyle demands. The home also offers parking for up to 4 vehicles, blending functionality with luxurious lakeside living. Whether you're seeking a peaceful getaway or a permanent family home, this rare opportunity delivers a lifestyle of tranquility, beauty, and lakeside exclusivity. Don't miss your chance to own a piece of paradise where unforgettable memories await right on the waters edge. (id:61476)
7 Dollery Gate
Ajax, Ontario
Spacious Well Maintained 3 Bedroom 4 Washroom 2-Storey Freehold Townhome (1,622 sqft) In A Prime family oriented Northeast Ajax Location. A Gorgeous Open Concept Upgraded Gourmet Eat-In Kitchen With Large Pantry, Quartz Countertops, Back splash, Stainless Steels Appliances, Access to the garage and private backyard, Huge Family Room for bigger families and entertaining, Finished Basement with Media/Office room and Spacious Rec room With 3PC Bathroom. Nothing To Do But Move In And Enjoy. Parking space for 3 Cars .Walking Distance To Top Ranked Elementary & Secondary Schools (Catholic And Public), Walking Distance To Public Transit, Ajax Community Centre, Parks, Gym, Shopping, Highway 401 And Worship places. (id:61476)
18 Willoughby Place
Clarington, Ontario
Welcome to this elegant 4-bedroom, 5-bathroom full brick and stone exterior home, featuring a professionally finished basement with a walkout entrance. This executive residence is nestled in a private enclave near the Bowmanville Valley Conservation Area, offering the perfect blend of luxury, comfort, and convenience. This modern gem boasts 3,400 sq ft of fully upgraded living space, finished from top to bottom in a contemporary style. The main level features a spacious family room with a built-in fireplace, and a stunning kitchen equipped with stainless steel appliances, a center island with a breakfast bar, and a walkout to a large backyard ideal for family gatherings and summer BBQs. A gas line has already been installed on the deck for added convenience. A large balcony is also included as a special upgrade, adding to the home's unique charm and functionality. Upstairs, you' 11 find four well-appointed bedrooms, each with access to a full bathroom ensuring privacy and comfort for all family members and guests. The generously sized primary suite features his-and-hers closets and a luxurious 5-piece ensuite with double vanity and a spa-inspired soaker tub, perfect for unwinding after a long day. A built-in central vacuum system and second-floor laundry further enhance the home's functionality and convenience. The basement, approximately 600 sq ft, is finished by the builder and includes large windows, a 3-piece bathroom, and a walkout entrance via the garage offering excellent potential for additional living space or future customization. Enjoy the practicality of a double-car garage and a 4-car driveway with no sidewalk, providing ample parking. This home is conveniently located within a 5-minute walk to three schools, and just minutes' drive to the hospital, library, major retail stores, and Highways 401 and 407.While the market may be a little slow right now, a home like this won' t stay available for long. (id:61476)
121 - 2500 Hill Rise Court
Oshawa, Ontario
Welcome To This End Unit Condo Townhome With Good Natural Sunlight. Located Close To Durham College And Uoft, Just Minutes To The 407 East Extension, Access Built-In Garage. The Main Floor Offers A Large Open Concept Kitchen Island, Stainless Steel Appliances (Fridge Stove, Dish Washer), Large Windows And 2 Piece Bathroom, W/O To Patio. Upper Level Has Two Bedrooms, As Well As A Separate Laundry Room Which Includes A Stacked Washer And Dryer. Condo Fees $364.13/Month Covers Snow Removal, Grass maintenance, Window Cleaning, Garbage P/U. Managed By Condo Corp. Buyer/Buyer's Agent Has To Verify Measurement (id:61476)



