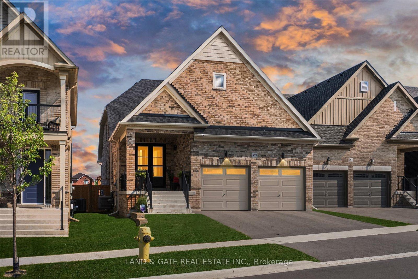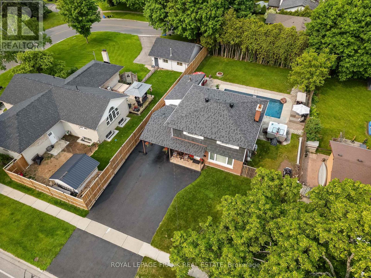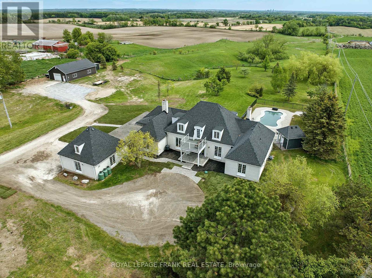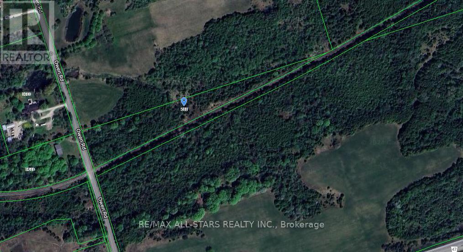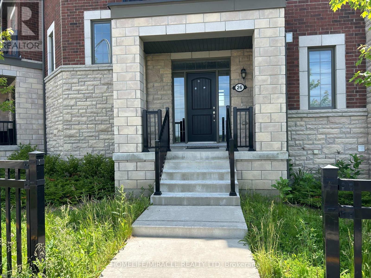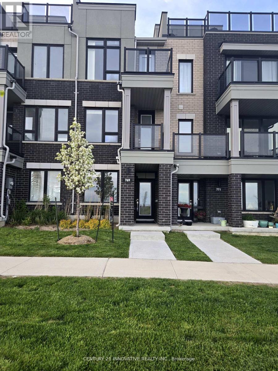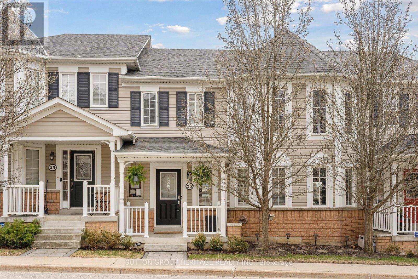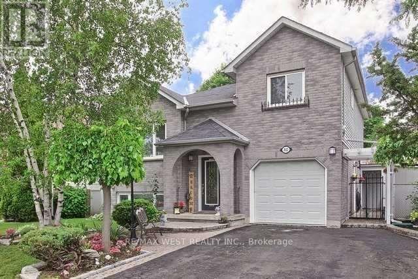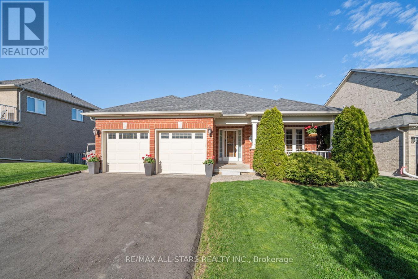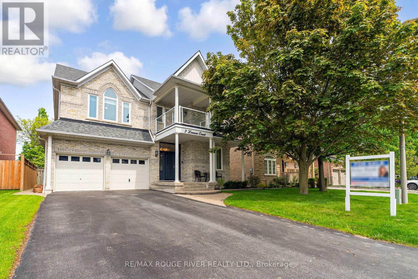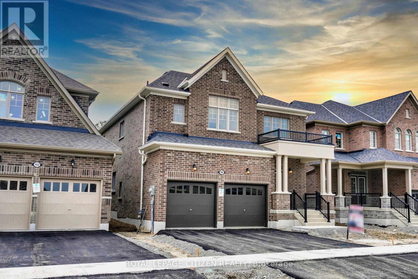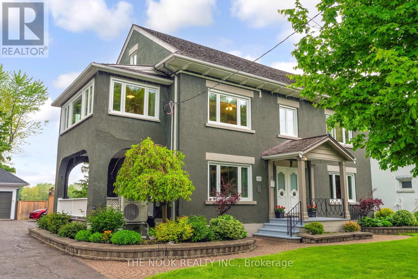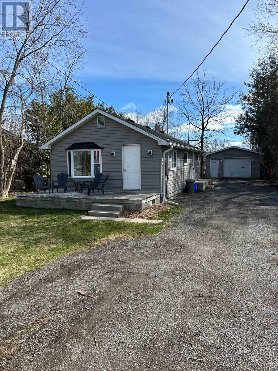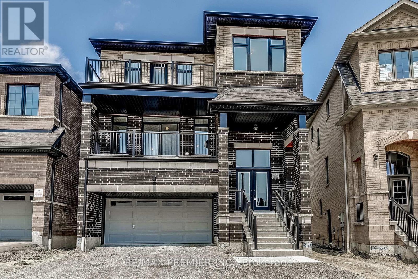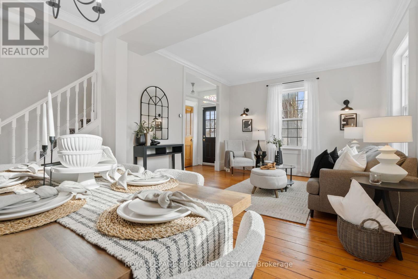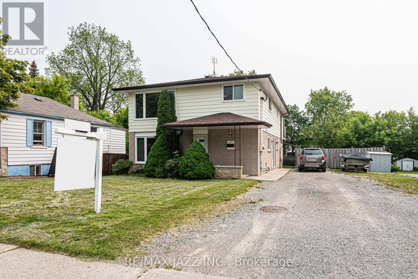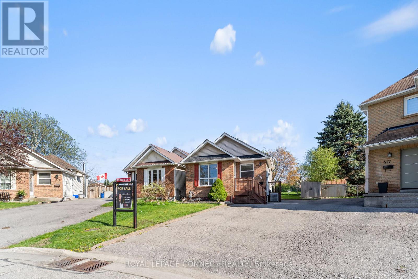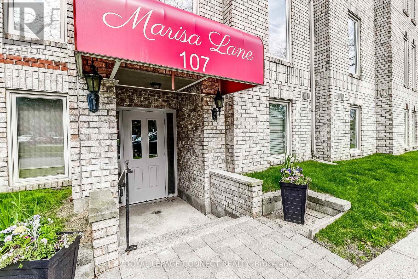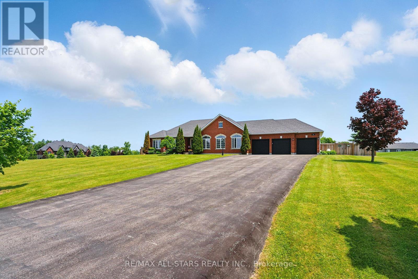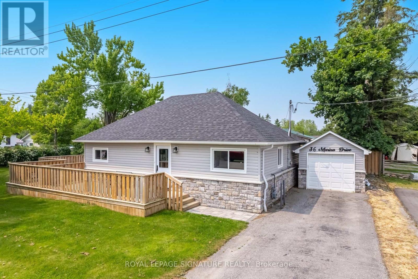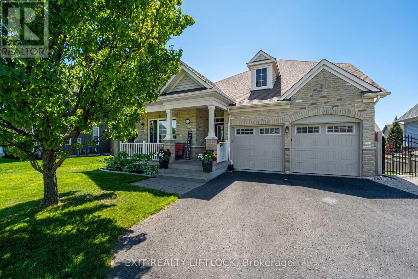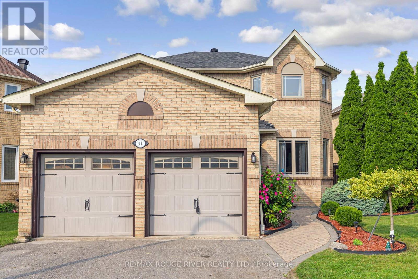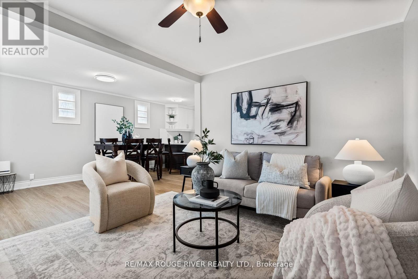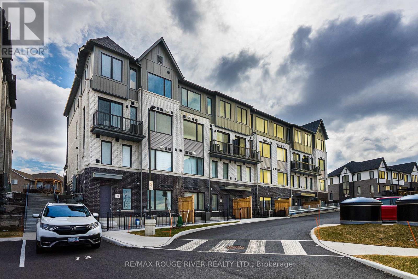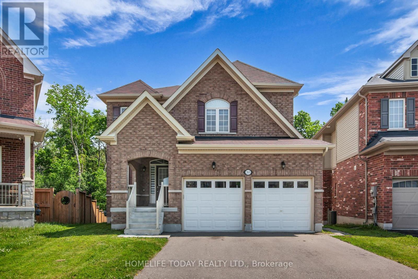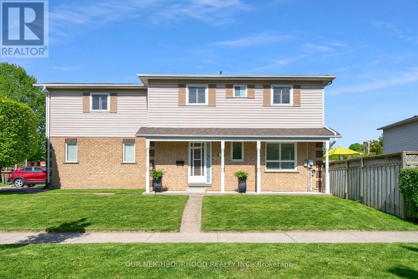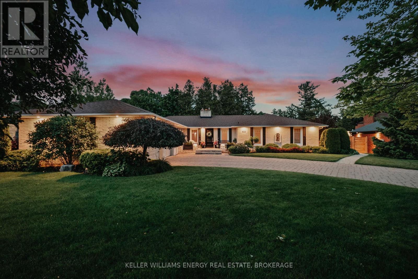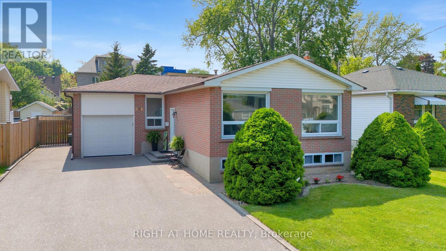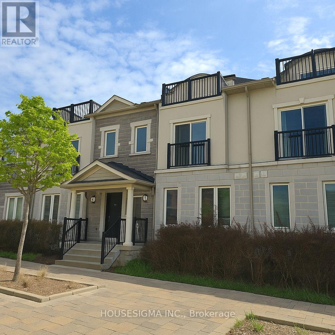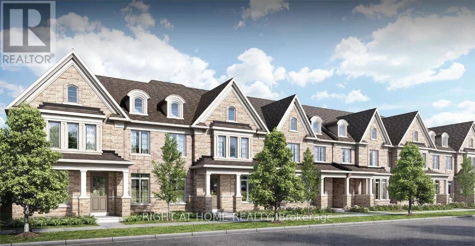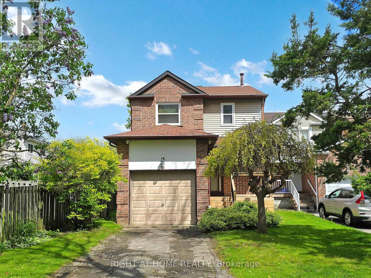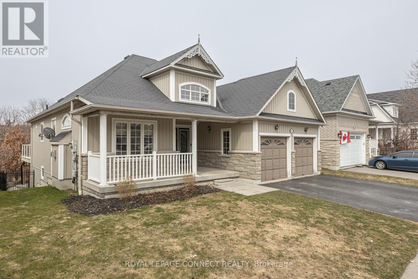559 Askew Court
Oshawa, Ontario
Experience luxury and thoughtful design in this spacious approx 2,300 sq. ft. bungaloft, where elegance meets everyday comfort. From the moment you walk in, the soaring ceilings, rich hardwood floors, and sophisticated finishes set the tone for an exceptional living experience.The main level offers a serene primary suite, complete with a spa-inspired ensuite and generous walk-in closet. A second bedroom, perfect for guests or a home office, sits nearby alongside a beautifully appointed bath. The gourmet kitchen is a true centrepiece, showcasing a waterfall quartz island, stylish coffee bar, eye-catching herringbone backsplash, and high-end built-in appliances. Polished porcelain tile floors add a sleek, modern touch, while the conveniently located laundry room provides direct access to the garage. The family room stuns with its impressive cathedral ceiling, leading up a striking staircase with iron pickets to the airy loft. Upstairs, a spacious great room awaits, along with a third bedroom and a chic 3-piece bath. Step outside to a fully fenced backyard, thoughtfully designed for entertaining and relaxation. Enjoy the deck, patio, and pergola, perfect for summer nights or morning coffee. The untouched basement, with soaring 9-foot ceilings, offers endless potential to create your dream space. This sophisticated home blends timeless charm with modern convenience, details designed for effortless living. (id:61476)
904 Somerville Street
Oshawa, Ontario
Welcome to this beautiful 4-bedroom, 3-bathroom home in one of Oshawa's most sought-after, family-friendly neighbourhoods. Situated on a large lot directly across from a park with no front neighbours, this property offers exceptional privacy and a rare backyard oasis thats hard to find. Inside, you'll find hardwood floors throughout the main and second levels, and a versatile finished basement complete with a separate office or 5th bedroom, full bathroom, and a cozy living space with a fireplace ready for a gas insert. The side entrance and previous basement kitchen location make this a great candidate for an in-law suite. Step outside from the main floor walkout to a stunning, fully fenced backyard featuring a spacious covered deck, a large in-ground pool with a waterfall feature, hot tub, fire pit area, and plenty of grassy space for kids and pets to play. The long list of recent big-ticket upgrades includes roof, windows, pool equipment, eavestroughs, and HVAC giving you peace of mind for years to come. Theres also a large driveway with a carport, giving potential for a future garage addition with loft above. With schools, public transit, and all amenities nearby, this is the total package for families looking to enjoy space, convenience, and outdoor living. (id:61476)
815 Coates Road W
Oshawa, Ontario
Experience timeless elegance and total seclusion in this French Country Manor-inspired estate set on 10 pristine acres with panoramic views stretching to Toronto and Lake Ontario. This custom brick home offers nearly 3,500 sq ft above grade and showcases luxury finishes throughout, including pegged hardwood flooring, wainscoting, quartz countertops, and three wood-burning fireplaces. The versatile 4+1 bedroom, 3-bath layout includes three bedrooms on the main floor one perfectly suited as a home office and a sprawling second-level primary retreat featuring wall-to-wall closets, a 5-piece ensuite, and a private balcony with unbeatable views. Entertain in style with multiple walkouts, a vaulted-ceiling family room with wet bar, and a fully fenced in-ground saltwater pool complete with pool house, cabana, and hot tub. The grounds are beautifully landscaped, and a detached double garage complements the 1,500 sq ft heated and insulated shop with hydro and a side-mount garage door opener ideal for hobbyists or entrepreneurs. Additional highlights include double closets in bedrooms, a whole-home generac generator, and a water softener system. Perfectly positioned between Port Perry, Oshawa, and Whitby, this private estate offers easy access to amenities and major highways while delivering unmatched tranquility and elevated living. (id:61476)
0 Owen Road
Uxbridge, Ontario
Rare Find! Very Desirable Owen Road Location - Mere Minutes to Town Amenities - This Pretty Triangular Shaped Wooded Parcel Fronts on a Low Traffic Paved Road. Property Regulated by LSRCA - Buyer to Satisfy Themselves Regarding Building Permits, Building Envelopes, Etc. (id:61476)
26 Fiesta Way E
Whitby, Ontario
Welcome to this beautiful and spacious townhouse!Enjoy 2,183 sq. ft. of modern living space in one of Whitby's best locations. This stunning home features 4 bedrooms and 4 bathrooms, perfect for families of all sizes.Conveniently located close to major highways 401, 412, and 407, commuting is a breeze. You'll also be near all essential amenities Walmart, Costco, GO stations, schools, parks, and more.Dont miss this incredible opportunity to live in comfort and convenience! (id:61476)
769 Port Darlington Road
Clarington, Ontario
Welcome to this Waterfront Paradise! This beautifully maintained, 1706 sq.ft townhouse condo features an open concept layout, modern finishes and generous living space perfect for both relaxing and entertaining. This property boasts hardwood floors through out, Oak stairs with iron pickets, 9Ft Ceilings, 3 Bed/3 full Bath.Master W.2 Double Closets, Modern Kitchen with a large island, all quartz counters and W. Walkout Terrace, Gas Bbq Hook-Up, Pantry. S.S. Kitchen Appliances & Samsung Washer/Dryer On Bedroom Level. Enjoy an unobstructed lakeview from all Floors W. Patio Overlooking Lake Ontario. (id:61476)
25 - 23 Vallance Way
Whitby, Ontario
Offers anytime! Welcome to this beautifully updated condo townhome that checks every box! Nestled on a quiet, family-friendly street just steps from top-rated schools and scenic parks, this home is perfect for growing families or those looking to settle into a peaceful community. Step inside to discover an open-concept main floor featuring a modern kitchen with quartz countertops, sleek soft-close drawers and cupboards, and newer stainless steel appliances perfect for both everyday living and entertaining. The spacious living and dining areas are enhanced with pot lights and stylish feature walls that create a warm, inviting atmosphere. Upstairs, the large primary bedroom offers a tranquil retreat complete with a tastefully updated ensuite bathroom. Two additional bathrooms provide convenience for the whole family. The finished basement includes a dedicated kids playroom and additional living space to suit your needs. Outside, enjoy summer evenings on the oversized 200 sq ft deck ideal for BBQs and outdoor relaxation. This home is truly move-in ready just unpack and enjoy the lifestyle you've been waiting for! (id:61476)
852 Beatrice Street E
Oshawa, Ontario
Upper Level Tenanted Until March 15, 2027 at $2,500/Month Plus Utilities. Basement Apartment Not Retrofitted. Beautifully Maintained, Move-In Ready 3-Bedroom Detached Home Located in Sought-After North Oshawa. This Bright and Spacious 3-Level Sidesplit Features an Open-Concept Layout with Sunken Living Room and Walkout to a Two-Tier Custom Deck Perfect for Entertaining! Private, Fully Fenced Backyard with Garden Shed. Finished Basement with Separate Entrance and Recently Converted In-Law Suite (Not Legally Retrofitted). Direct Garage Access to Home. Ample Storage Throughout. Hardwood Floors in Living and Dining Areas. Conveniently Located Near Hwy 401, Oshawa Centre, Ontario Tech University, and Durham College. Excellent Opportunity for Investors or End Users! (id:61476)
27 Lunney Crescent
Clarington, Ontario
Welcome to 27 Lunney Crescent A Turnkey Family Home with Smart Style & Space in Bowmanville! Nestled on quiet, tree-lined street, this beautifully maintained 4-bedroom, 4-bathroom home blends thoughtful upgrades with a warm, family-friendly layout. From the curb appeal to the hidden surprises inside, every detail has been carefully considered..Family-Friendly Location This home is just minutes to parks, trails, shopping, and schools (within a 5-minute drive). Easy access to public transit, Highway 401, and all the essentials of Bowmanville life. It's Clean, Move-In Ready & Full of Warmth.Every inch of this home has been lovingly cared for. It's the perfect blend of clean lines, modern updates, and family functionality-ideal for those looking for space to grow, entertain, and enjoy. Just unpack and settle in. This is the kind of home that makes the move feel right from day one. ** This is a linked property.** (id:61476)
0000 Middle Ridge Road
Brighton, Ontario
Set at the end of a quiet dead-end road, this exceptional 20+ acre parcel offers the ultimate in privacy, peace, and potential. Backing onto the 7th hole of the prestigious Timber Ridge Golf Course, the property boasts stunning views and a setting thats truly second to none. Surrounded by a community of custom executive homes, this rare offering provides a unique opportunity to design and build the home you've always envisioned - whether it's a luxurious country estate or a peaceful retreat nestled in nature. With ample space and an unbeatable location, this is the perfect canvas to bring your dream to life in one of the areas most desirable communities. (id:61476)
128 Earl Cuddie Boulevard
Scugog, Ontario
Excellent value for an in-town Port Perry all brick bungalow with in walking distance of all amenities, even historic downtown Queen Street and Lake Scugog! Immaculately kept and well maintained home ready to move into and enjoy. Freshly painted principle rooms, updated and refreshed baths with glass showers; open concept kitchen and family room; combination dining and living rooms, walk out from family room to expansive wood deck with stairs to lower level; main floor laundry with direct entry to garage; primary bedroom with accommodating ensuite and walk in closet; full finished walk out basement could be an in-law suite with extra 3 pc bath and bedroom with above grade window; massive rec room and games area for loads of entertainment; walk out to lower wood deck and hot tub; 2 sheds and fully fenced rear yard that is private yet inviting for outdoor enjoyment and activities. (id:61476)
3 Lennon Court
Whitby, Ontario
Welcome to your dream home in Queens Commons one of West Whitbys hottest neighbourhoods! This gorgeous Monarch-built executive home has over 3,200 sq. ft. of updated, stylish living space, plus a fully finished basement perfect for busy families, entertainers, and everyone in between. From the moment you walk in, you'll be wowed by soaring ceilings, a showstopping curved staircase, and fresh designer paint that gives the whole home a bright, modern feel. Rich hardwood floors flow across both levels, and oversized new windows let the natural light pour in. The fully renovated kitchen is an absolute standout, featuring custom cabinetry, granite counters, and brand-new stainless steel appliances (2024). It opens right into a cozy family room with a gas fireplace and a chic dining space that's ready for everything from casual brunches to big celebrations. Upstairs, the primary suite feels straight out of a boutique hotel spa-inspired ensuite with a soaker tub, double vanity, glass shower, and heated floors included! The secondary bedrooms are all oversized with private or semi-private bath access, giving everyone their own space. Need more room? The finished basement has a massive rec area plus tons of storage for all your stuff. And the backyard? Pure paradise. Think low-maintenance gardens, a huge patio, a sparkling saltwater pool, and a relaxing hot tub perfect for summer pool parties and cozy winter soaks. Minutes to amazing schools, parks, shopping, and major highways, this home brings together style, comfort, and everyday luxury. Don't miss your chance to live your best life here! (id:61476)
98 North Garden Boulevard W
Scugog, Ontario
Brand New Detached 4 Bed 3.5 Bath 2,650 Sq Ft with a library on Main, The open concept layout is the perfect space for families and a cozy Family room with fire place, 9ft Ceiling on main, Entrance from Garage to House, Big Kitchen with new S\\Steel appliances, Very good neighborhood, Master Bedroom with ensuite frameless shower, 3 Full Bath on 2nd Floor, Reputed Builder. The basement includes bigger windows. located in prime neighborhood and close to shopping, entertainment and recreation options. The house sits on a premium lot with a clear view backyard. (id:61476)
452 Simcoe Street N
Oshawa, Ontario
*Click virtual tour link for more photos, video & floor plans* Own a piece of history with this stately, Georgian Revival century home on a 75'x172.5' lot in the heart of Oshawa. Lush perennial gardens & mature trees back onto historic Alexandra Park perfect for dog walking, family fun, & enjoying community events. Located in the sought-after O'Neill neighbourhood, rich w/charm & history. Offering just over 4,500 sq ft of beautifully maintained living space. A grand double-door entrance welcomes you into a bright & spacious hallway. The elegant living rm features a cozy gas fireplace, crown moulding, & French doors leading to a covered, south-facing verandah. The formal dining rm showcases beamed ceilings, warm wood-panelled walls, & a classic butlers door to the eat-in kitchen. A charming secret staircase, once used by house staff, connects the kitchen to the second level a delightful architectural detail full of character. The kitchen also opens onto a private, covered deck w/skylights & overlooks a fully fenced, pool-sized backyard w/gated access to the park.The second level boasts a spacious primary retreat complete w/his & her closets, a sunny private sunroom, an office, and a 4-pc semi-ensuite bath w/jacuzzi tub.Two additional generously sized bdrms & a second 4-pc bath complete the floor. The third level offers three more bdrms, a 4-piece bath w/a relaxing jacuzzi tub, a deep closet + additional storage space.The lower level includes a separate entrance to an in-law suite w/an open conept living/kitchen area, bdrm, den & a 3-pc bath. You'll also find a large laundry rm w/counter space, cupboards, & a double sink, as well as a separate storage & utility room. Ideally located close to top-rated schools, public transit, Parkwood Estate, Lakeridge Health, Oshawa Golf Club, restaurants, shopping, the YMCA, & Valleyview Park home of the annual Peony Festival. This is a truly one-of-a-kind home you won't want to miss! (id:61476)
23495 Lakeridge Road
Brock, Ontario
Calling all investors, contractors and first time home buyers! Don't miss this opportunity to own a charming 2-bedroom, 1-bathroom bungalow located just steps away from Lake Simcoe in Port Bolster. With a large oversized fenced yard, this property is perfect for families or pet owners. The property also features 20ft x 30ft detached garage providing additional storage or indoor workspace. Gas Stove, Upgraded Hydro Panel. Located minutes from Beaverton and Pefferlaw, amenities include home building center, Marina, Grocery Store, Golf Courses, and various Cafes and Restaurants. Upgrades include: Roof (2024), Siding (2024), Eavestrough (2024), Front Deck (2018), Side Deck (2018). 200 Amp electrical panel (house), 100 Amp pony panel (garage). (id:61476)
581 Arnhem Drive
Oshawa, Ontario
Spacious 5-level backsplit, located in a quiet mature neighbourhood of North Oshawa backing on to a serene tributary of the Harmony Creek. Inside this freshly painted home, you'll find sunlit living and dining areas with hardwood floors. Upstairs there are 3 generous bedrooms all with double closets and a 4 pc bath. The main floors have a well-appointed kitchen with ample cabinetry, separate dining area, spacious living room with a walk-out to a large deck overlooking the yard and a 4th bedroom or office. The lower level has a huge family room featuring a gas fireplace and walk out to the yard ideal for relaxation and entertaining. Top-rated schools, parks, shopping and amenities just moments away. Don't miss your chance to make this cherished home your own in this prestigious, family-friendly community. Book your private showing today! (id:61476)
1274 Talisman Manor
Pickering, Ontario
Brand new detached by Fieldgate Homes! Welcome to the distinguished Louvre - a luxurious 3,142 sq. ft. home thoughtfully crafted for modern living and timeless elegance. Perfectly positioned on a premium lot backing onto lush green space, this residence offers the ultimate in privacy and natural beauty. A convenient side door entrance adds flexibility, ideal for extended family or future rental potential. Inside, you'll find a spacious, light-filled layout featuring a grand great room, formal living/dining space, and a chef-inspired kitchen with a flush breakfast bar and walk-in pantry. Step out from the living/dining room onto your private balcony - perfect for morning coffee or evening relaxation. With five well-appointed bedrooms, including a stunning primary suite with double walk-in closets and a spa-style ensuite, the Louvre offers the perfect balance of luxury and functionality for families who love to live in style. (id:61476)
203 Brock Street W
Uxbridge, Ontario
Nestled in the heart of Uxbridge stands this captivating 1866 Century home, adorned with 4 bedrooms and brimming with historical features. Situated on an expansive 77'x165' lot and once known as the Beekeeper's House, you will find an effortless blend of modern updates and historical charm throughout the entire home. Step inside to encounter original wide plank pine flooring, 10" high oversized baseboards, and 10' ceilings embellished with timeless crown molding throughout the main level. Encompassing over 2200 square feet, the main level features a contemporary kitchen boasting an oversized eat-in peninsula, seamlessly merging into the spacious family and dining areas, offering the perfect space to entertain. Unwind in the living room beside the wood-burning stove, overlooking the backyard through floor-to-ceiling windows. The first staircase will lead you two three generously sized bedroom, while the second staircase found in the the north wing will lead you to a generously sized bedroom with a 3 pc ensuite, offering the potential for an in-law suite, plus an additional room suitable for a home office, playroom, or nursery. Step outside to your own backyard oasis and enjoy your morning coffee on the two-tiered deck in a fully fenced yard surrounded by mature trees offering complete privacy. Don't miss your opportunity to own a piece of history in Uxbridge! EXTRAS: Located Steps From Downtown Uxbridge, Local Shops, Restaurants, schools, Go Transit, Farmers Market & More! (id:61476)
355 Oshawa Boulevard N
Oshawa, Ontario
Legal Duplex with endless opportunities! This purpose-built duplex offers two LARGE three-bedroom units on the main and second floor, totaling 2376 sq ft. Each includes an eat-in kitchen, separate entrances, large windows, hardwood flooring, and a four-piece bathroom. Downstairs, you'll find the shared laundry and a partially finished two-bedroom unit complete with its own walk-out, large above-grade windows, eat-in kitchen, and partially completed 4 pc bathroom. With a huge 60 x 179 ft lot and the possibility of adding a legal third unit, this property is worth a closer look. Upgrades include gas fireplaces in 09, two 200-amp panels replaced in '09, mini-wall mounted air conditioners in '10, most windows replaced in '11, upper kitchen in '15, shingles, eaves and fascia in '17, upper floors refinished in '22, and hot water tank in '20. (id:61476)
421 Pompano Court
Oshawa, Ontario
Welcome to 421 Pompano Court-an impeccably maintained home nestled on a quiet cul-de-sac in Oshawa's desirable Samac community. This inviting residence features a newly renovated kitchen with sleek stainless steel built-in appliances, complemented by a luxurious spa-inspired bathroom. Energy-efficient LED lighting illuminates the space throughout. Enjoy direct access to a serene park from your backyard, offering a perfect blend of tranquility and convenience. Located within walking distance to schools, shopping, and other essential amenities, this home combines modern comfort with an unbeatable location. Linked by foundation. ** This is a linked property.** (id:61476)
204 - 107 Marisa Lane
Cobourg, Ontario
Welcome to beachfront living in beautiful Cobourg! This spacious 3-bedroom, 2-bath condo offers stunning second-floor views overlooking the marina, offering a lifestyle that blends comfort, convenience, and coastal charm.Step into a bright, well-designed layout featuring a generous entryway, a cozy gas fireplace, and large windows that flood the space with natural light. The modern kitchen is complete with granite countertops, stainless steel appliances, and a dedicated dining area, perfect for entertaining or relaxing at home. Enjoy your morning coffee or unwind at the end of the day in the enclosed balcony with panoramic views of Lake Ontario and the marina - your own private retreat, year-round. The primary suite includes a private bath and ample storage, while the additional bedrooms offer flexibility for guests, a home office, or hobbies. Additional features include ensuite laundry, ample in-unit storage, and a covered attached garage with extra storage space. Ideally located just steps from the Cobourg waterfront, parks, walking trails, and the vibrant downtown core - this is lakeside living at its finest. Walk-In Tub in Ensuite Bath for those with Mobility issues. Reverse Osmosis Drinking Water and Instant Hot Water in Kitchen. Close proximity to Garbage / Recycle Shute for Ease of Disposal. (id:61476)
209 Ontario Street
Brighton, Ontario
This well-maintained property has had all the hard work done for you, w/ many high-dollar upgrades recently completed. Nestled just 300m from a boat launch & approx 1 km from stunning Presquile Prov Park, this home provides an ideal location for outdoor enthusiasts & nature lovers alike. Apprx 2000 sqft of living space home is situated on an oversized 75ft x 175ft lot & offers a wealth of exterior improvements: newly installed windows & doors on main (22), lower-lvl windows (15) & beautifully landscaped yard featuring interlocking stone, outdoor lighting & gazebo area (23). The newer deck surrounding the above-grd pool is perfect for entertaining, while the soffit, fascia, & eavestroughs (22) ensure a worry-free exterior. Additional updates: new siding in the gable ends (22) & shingles (15). Property features an attached carport, paved & interlock driveway that accommodates 5 vehicles & a detached workshop/garage. Enjoy the tranquility of mature trees & fully fenced yard, making it a safe place for children & pets. Inside, you'll find 3 bdrms & a 4 pc bath on main, along with a fully finished bsmt that offers a 4th bdrm & 2nd bath. Lower rec room boasts a WETT certified wood stove w/ a stunning stone surround. Home is equipped w/ 200amp electrical service (panel upgraded 22). Recent renos: new laminate flooring throughout the main (22), fresh paint top to bottom (22), new gas furnace (22), new C/A (23) & new window & door casings plus baseboard trim (22). The eat-in kitchen comes complete w/ all appliances, while the bright living room features a picture window that floods the space w/ natural light. Lower laundry rm is equipped w/ folding table & sink. Fiber optic internet avail. Home is a lifestyle choice that offers a great location, large lot & countless upgrades. Ideal for families or retirees alike. Easy access to several parks, beaches & waterfront, along w/ hiking & biking trails that will satisfy all your outdoor needs. Easy access to Hwy 401 for commuters. (id:61476)
947 Harding Street
Whitby, Ontario
This is a highly sought after, mature neighborhood in Whitby. This exceptional 4- bedroom semi-detached property offers an incredible blend of comfort, privacy and convenience, perfect for families and entertainers alike. Step inside and discover a spacious layout designed for modern living. the finished basement features a built-in bar and cozy gas fireplace, providing the ideal setting for gatherings or a relaxing evening. One of the standout features of this home is its larger-than-average lot size, backing directly onto serene green space. This ensures unparalleled privacy. transforming your backyard into a true oasis. Featuring a hot tub, large deck, and gazebo, the backyard is your private retreat. Enjoy the ease of access to public transportation, making commuting a breeze. Whitby's downtown area is a short walk, where you can explore charming shops, restaurants, and local amenities. Families will appreciate the abundance of great schools in the area, offering excellent educational opportunities for children of all ages. Don't miss the chance to own this fantastic semi-detached home, where privacy, convenience, and a desirable lifestyle converge in beautiful Whitby. (id:61476)
122 Tremaine Street
Cobourg, Ontario
LOCATION! LOCATION! LOCATION! CASH FLOW PROPERTY!!!! PIE SHAPE LOT!Rare Property By The Lakefront! Premium Lot 70 X 205.67Ft (Approx.) R3 Zoned. Bungalow Circa 1962 Awaits Your Updates Or Additions/Revisions/Rebuild. Home Set-Back Nicely From Road. Prime Residential Locale W Clear Views Down To Monk's Cove Lakefront. Privacy Trees Surround. In-Law Apt. In L1 W/ Separate Entrance Walks-Up To Private Backyard. Fall In Love With This Lakefront Neighbourhood Near Community Gardens. Stroll The Shoreline Or The Lakefront Trail, Over Bridge To Peace Park, & Downtown In 20 Mins. Private Lot. Woodsided, Mid century Bungalow With Great Layout. Bay Window, Fr Drs Off Din Rm To Large Lot Backing Onto Greenspace. Photos, Fl Plans & Survey Available. Not Lakefront Ownership.100k Spend on Upgrade. New Furnace ( March 2025), windows (2024), Front Porch (2024), Deck (2024), Flooring (2024), Pot lights (2024), upper kitchen (2024). 1365 Sq Ft Mn Level + 1107 Sq Ft LL Unit. Windows Replaced. 7 Yr Old Roof Shingles. Hardwood, Laminate & Ceramic Flring. Updated Kitchen & Bath. Garage removed/concrete pad remains. 2pce bath in Family Room. *GARAGE PERMIT ATTACHED AND SELLER IS READY TO MAKE NEW DOUBLE CAR GARAGE OR OFFERS A 30K GRANT CONTINGENT UPON SUCCESSFUL TRANSACTION COMPLETION* (id:61476)
28 Bagshaw Crescent
Uxbridge, Ontario
Welcome to 28 Bagshaw Cres, a beautifully maintained 3-bedroom, 2-bathroom bungalow situated on 1.2 acres (per MPAC) in a prestigious estate subdivision. This exceptional home offers 1,799 square feet of living space (per MPAC). Located on a large corner, providing enhanced privacy and ample room to grow, impressive curb appeal, and a spacious outdoor setting. Step through the grand front entrance into a warm and inviting open-concept layout, designed to capture natural light and showcase stunning views of the surrounding landscape. The main level features three generously sized bedrooms and two full bathrooms. The bright and airy living and dining areas offer seamless flow, making the home ideal for both everyday living and entertaining. The bungalow-style layout ensures that all essential living spaces are conveniently located on one level. Including main floor laundry and access to the garage. A full, unfinished basement offers excellent potential for customization, whether you envision a home gym, recreation room, or additional living space, the possibilities are endless. Outside, the home is beautifully landscaped and sits on a desirable corner lot (fully fenced) that enhances the sense of space and privacy. The property also includes a spacious three-car garage, perfect for accommodating multiple vehicles, storage needs, or a workshop. Located in a quiet and family-friendly estate subdivision, this home offers the ideal combination of rural tranquillity and modern convenience. This is a rare opportunity to own a high-quality bungalow on a sought-after lot. This home is situated in a prime location in Udora - Access to the 404, Newmarket, Georgina & just minutes north of Uxbridge, providing a peaceful retreat while still being close enough to the heart of Uxbridge to enjoy its vibrant community. (id:61476)
30 Paradise Way
Whitby, Ontario
Close to 401and 407 (id:61476)
6 Jarrow Crescent
Whitby, Ontario
Welcome to 6 Jarrow Cres! A Rare Executive Offering in Brooklin! Timeless elegance meets thoughtful design in this original-owner Zancor-built home, tucked away on a quiet crescent in one of the most sought-after family communities. Professionally modified by a resident architect from the builders plans, this open-concept home is filled with natural light thanks to its prized southern exposure. Enjoy 2744 sq ft of refined living space with 9 smooth ceilings, vaulted and waffle accents, hardwood floors, pot lights, and expansive sightlines. The chefs kitchen offers stone counters, upgraded cabinetry, premium stainless steel appliances, and a large island. Upstairs, find four generous bedrooms, including a luxurious primary suite with walk-in closet and spa-like 5-pc ensuite. The private backyard oasis is professionally landscaped with mature trees, custom stonework, and interlock - perfect for entertaining or relaxing. Additional highlights include a main floor open concept den and thoughtful architectural upgrades throughout. There is no sidewalk to shovel and the driveway offers extra parking! The full basement has a roughed in bath and a great footprint that awaits your design! Steps from top-rated schools, parks, trails, ravines, and downtown. This is a rare opportunity for a magnificent home in an amazing community! (id:61476)
106 - 1775 Rex Heath Drive
Pickering, Ontario
Welcome to the Desirable Duffin Heights Community in Pickering! Step Into This Beautiful, Modern, Two-Bedroom (BEDROOMS ARE CONVENIENTLY SITUATED ON THE 2ND LEVEL WITH LARGE WINDOWS.NOT LIKE OTHER MODELS WITH BEDROOMS SITUATED BELOW GRADE LEVEL & BASEMENT LIKE WINDOWS), Two Bathroom Stacked Townhome Filled with Natural Light And large Windows. The Bright, Open-concept Kitchen Has Quartz Countertops and a Breakfast bar That Seamlessly Flows Into the Living and Dining Areas. This Townhome is ideally located close to Highways 401 and 407. This Property is close to schools, Shopping,Parks,Conservation areas & Pickering Golf Club. This Townhome is a great opportunity for a first-time home buyer, New Family Home Or An Investor. (id:61476)
36 Marina Drive
Scugog, Ontario
Enjoy this renovated 2 bedroom bungalow that is in a family friendly lakeside community with a park across the street. Lake Scugog and a marina are only two short blocks away. Lake Scugog is known for its sandy bottom beaches, great boating, swimming and fishing. This elegant 2 bedroom bungalow was extensively renovated in 2021 and has it all. The living room with cathedral ceiling and glowing electric fireplace lends itself to a sense of complete relaxation. Feel like something more adventurous? Enjoy the sparkling pool (approx 20 feet long by 14 feet wide)and surrounding deck with plenty of room for entertaining or enjoy the private yard. Comes with a one car detached garage with workshop too! Play basketball, beach volleyball while the kids are enjoying the playground and skate park in the park right across the street. This home is in the quiet lakeside community of Caesarea, only ten minutes to amenities and restaurants in beautiful Port Perry. You can see the lake and marina from the side yard & driveway. (id:61476)
1059 Cameo Street
Pickering, Ontario
3 parking spots; Walk-Out! Rare find in newly built townhomes. Move-in ready, bright, cozy & comfortable home in sought-after Pickering Seaton. Turnkey perfection ideal for first-time buyers or downsizers. Enjoy summer BBQs with friends & family from your walkout basement. Dare to compare: priced well below builder units; and offering additional parking spot, more square footage, lots of premiums & upgrades, 9' ceilings on both main and second floor. No sidewalk. Exceptional value: 4 spacious bedrooms, large windows throughout with tons of natural light. Freehold 2-storey home with no maintenance fees. Tarion Warranty included for peace of mind. New school coming soon within walking distance. Minutes to Seaton Trail, Hwy 407/401, Pickering Town Centre & GO Station. This home checks all the boxes come see for yourself! No disappointments here. (id:61476)
6 Renwick Road
Clarington, Ontario
Priced to Sell!! Welcome to White Cliff Estates Neighborhood Of Courtice. Great 4 level backsplit family home featuring 3+1 bedrooms, 2+1 baths with hardwood floors throughout LR/DR & upper level bedrooms. Bright Living Room with cozy gas fireplace & open to Dining Room. Eat in Kitchen with large window for natural light & a door to deck/rear garden & a door to the double car garage. Second floor offers 3 good sized bedrooms, a 3pc main bath with 5 pc ensuite bath & walk-in closet in Master Bedroom. The lower level features a spacious Family Room with a gas fireplace & the 4th bedroom plus 2pc bath. There is also an unfinished basement area. The double car garage has inside door to home & driveway parking for 2 cars. Close to parks, schools, restaurants & shopping. (id:61476)
399 Lakeshore Road
Port Hope, Ontario
Experience Unparalleled Luxury in This Meticulously Designed Bungaloft. Step into a home where elegance meets functionality, with every detail thoughtfully curated across all three levels. The main floor greets you with a sunlit eat-in kitchen, a formal dining room, and a living room featuring wall-to-wall windows and a cozy fireplace. Convenience abounds with main-floor laundry, direct garage access, and a bedroom with a 4-piece bath. The primary suite is a haven of relaxation, complete with a custom closet, a second fireplace, and a luxurious 5-piece ensuite. Upstairs, the loft offers versatility with an additional bedroom, a 4-piece bath, and a spacious family room perfect for unwinding or entertaining. The lower level is a dream for extended family or guests, with its in-law suite potential. It includes a large bedroom, a 3-piece bath, a kitchenette, an office/den, a sprawling recreation room, and a second laundry area. Step outside to your private backyard oasis. Dive into the saltwater pool, featuring a stunning waterfall and an automatic refill system, ensuring endless enjoyment. The beautifully landscaped grounds, complete with an irrigation system, create a picturesque setting for outdoor gatherings. Cap off your day with a soak in the 6-person hot tub, the ultimate in relaxation. With parking for four or more vehicles and a paved driveway, this home is perfect for hosting friends or enjoying everyday living in absolute comfort. Don't miss the opportunity to make this exceptional property your own. (id:61476)
41 Valleywood Drive
Whitby, Ontario
Welcome to this beautifully updated family home nestled in one of Whitby's most desirable neighborhoods. Offering over 3,000 sq ft of finished living space, this residence combines timeless elegance with modern upgrades throughout. Step into the elegant living room featuring gleaming hardwood floors and a charming bay window that floods the space with natural light. The formal dining room boasts classic crown moulding and a large picture window perfect for entertaining. The heart of the home is the fully renovated kitchen, showcasing quartz countertops, custom backsplash, stainless steel appliances, extended cabinetry, and under-cabinet lighting. A cozy breakfast area with California shutters and pot lights walks out to a private, professionally landscaped backyard and patio ideal for summer gatherings. The main floor also features a warm and inviting family room with a gas fireplace, a convenient powder room, and a functional laundry room with garage access. Upstairs, retreat to the expansive primary suite complete with a luxurious 5-piece ensuite featuring a soaker tub, glass-enclosed shower, and dual vanities. Three additional generously sized bedrooms offer plenty of closet space and share a beautifully updated main bath with a double sink vanity. The fully finished basement offers incredible in-law potential with a spacious recreation room, an additional bedroom, a modern 3-piece bathroom, and a functional kitchenette. Located close to top-rated schools, shopping, parks, public transit, and with easy highway access, this home is perfect for families seeking space, comfort, and convenience. Don't miss your chance to own this exceptional Williamsburg gem! (id:61476)
61 Liberty Street S
Clarington, Ontario
This beautifully maintained home is the perfect fit whether you're just starting out or looking to simplify life in comfort and style. Situated on a spacious corner lot in a desirable Bowmanville neighbourhood, this property offers thoughtful upgrades, great functionality, and inviting outdoor space. Major updates have already been taken care of, including: a modern kitchen (2023), two stylish bathrooms (2023), updated flooring in the kitchen and bathrooms (2023), roof shingles (2020), new fencing (2022), furnace and A/C (2024) and energy-efficient spray foam insulation in both the basement and attic (2020).The driveway is conveniently located on Jane Street for easy access, and the fully fenced backyard features a private patio, perennial gardens, and a powered workshop/mancave perfect for hobbies, storage, or projects. Inside, the open-concept main floor is bright and welcoming, with the updated kitchen offering sleek finishes and a breakfast bar that flows into the dining and living areas ideal for entertaining or relaxing. The oversized main floor primary bedroom features a private 4-piece ensuite, while two more bedrooms upstairs offer space for family, guests, or a home office. The lower level provides additional finished space that can easily serve as a rec room, play area, or extra storage. Located just minutes from the hospital, charming downtown Bowmanville, and Highway 401, this move-in ready home delivers low-maintenance living in a warm and convenient community. (id:61476)
67 Ontario Street
Clarington, Ontario
Distinguished Century Home C.1865.This exceptional residence seamlessly blends historic sophistication with modern conveniences. Ideally located within walking distance to schools, hospital and downtown Bmvlle, this thoughtfully maintained and elegantly restored family home feat. original character elements such as stained glass & transom windows, high ceilings, tall baseboards, detailed moldings, and built-in cabinetry. Enjoy spacious principal rooms, a formal, open concept living and dining area, and a stunning family room with a cozy gas fireplace. The huge, updated, eat in country kitchen is a show stopper boasting quartz countertops, stainless steel appliances, a walkout to a covered porch and private backyard. Upstairs, you'll find 3 generously sized bedrooms an office(playroom or 4th bedroom?) & beautifully renovated bathroom, including heated floors for added comfort. A truly rare opportunity to own a timeless home with the perfect blend of classic elegance and contemporary living. Additional finished basement offers a second family room, gorgeous laundry and dog washing station! (id:61476)
1901 - 160 Densmore Road
Cobourg, Ontario
Welcome to this stunning condo townhouse in the heart of Cobourg! This beautifully designed 2-bedroom, 2-bathroom home offers bright, sunny, one-level living thats ideal for both first-time homebuyers and those looking to downsize. Step into a contemporary open floor plan featuring an abundance of natural light and high-end finishes throughout. The kitchen is a true highlight, showcasing sleek stainless steel appliances and an oversized island perfect for cooking, entertaining, and casual dining. Relax in the spacious living area or step out onto the inviting patio at the front of the home, an ideal spot for enjoying your morning coffee or unwinding in the evening. Convenience is key with this property's prime location. You're just minutes from Cobourg Beach, where you can indulge in sun-soaked days by the water. Explore the charming town of Cobourg with its array of delightful cafes, restaurants, and boutique shops. Plus, major highways are easily accessible, making commuting a breeze. This condo townhouse combines modern comfort with a fantastic location perfect for those looking to start fresh or simplify their lifestyle. Don't miss this opportunity to own a home in a vibrant and welcoming community. Schedule your visit today and experience all that this beautiful property has to offer! (id:61476)
265 Bruce Cameron Drive
Clarington, Ontario
Discover the potential of owning a larger home with the added benefit of rental income! This remarkable 2-unit home in Bowmanville offers ample space for your family and a steady income stream, making Wow! 2019 Built Luxurious, Very Spacious Detached Home On A Family-Friendly Street. Upper Lvl Has Office/Study Nook & 4 Spacious, Bright Bdrms Each With Ensuite. Main Flr With Pot Light, Large Modern Eat-In Kitchen With Island & Lots Of Storage. Separate Bright Family Room With Pot Light & Fireplace. Separate Side Entrance & Spacious Laundry Area. Large Walkout(Sep Entr) Bsmt With Big Windows & Lots Of Potential. Huge Private Backyard Backing Onto Woods! It's easier to afford your dream home. Welcome to this magnificent executive home. (id:61476)
1 Sylvia Court
Clarington, Ontario
This immaculate home is the one you've been waiting for! The main floor boasts a beautifully renovated kitchen with sleek quartz countertops, pot lights, built-in cabinetry, a gas stove, over-the-range microwave, and a walkout to your private patio. California shutters - window treatments throughout. Enjoy a well manicured , fully fenced yard complete with lush perennials and a garden shed for extra outdoor storage. Upstairs, you'll find a bright family room, two comfortable bedrooms with hardwood flooring, and a 4-piece bath. The finished basement offers additional living space, including a third bedroom, perfect for an office or sitting room, a 2-piece bathroom, and a dedicated laundry area. Ideally located just steps from all the amenities and everything the quaint Village of Newcastle has to offer, including charming shops, grocery stores, and a variety of restaurants. Just minutes away are the 401, 407, 115 and great biking and hiking trails down by the Lake! This neighbourhood offers an abundance of amenities for residents of all ages. Enjoy access to the Newcastle Community Centre and a modern recreational complex featuring a swimming pool with an amusement slide, a fully equipped gymnasium, a skateboard park, tennis and pickleball courts, and a ball diamond. Outdoor enthusiasts will also appreciate the nearby dog park and scenic 18-hole golf course. The area is home to a hockey arena, local museum, and public library, providing a rich blend of recreation and culture. The Port of Newcastle Marina offers beautiful waterfront views and boating opportunities, while the charming downtown hosts a seasonal farmers market - perfect for enjoying fresh local produce and handmade goods. This move-in ready home blends comfort, style, and convenience in a welcoming community setting. ** This is a linked property.** (id:61476)
833 Glenmanor Drive
Oshawa, Ontario
A private retreat tucked into one of The Glens most picturesque ravine lots, this 6-bedroom bungalow offers the perfect blend of space, serenity and sophistication. Wrapped in lush gardens, a tranquil zen pond and breathtaking ravine views, this home offers the ultimate in privacy and peace. This home combines timeless charm with breathtaking views featuring a traditional layout thats perfect for a growing family. Thoughtfully designed with pride of ownership throughout, it features an interlock driveway, walk-out basement, and a luxury swim spa from Hydropool perfect for relaxing or entertaining. Large foyer leading to stunning sunken living room with ravine views. Kitchen features granite counters, double oven, gas stove and breakfast bar. Enjoy over 4,400 square feet of beautifully designed living space offering room to grow, entertain, and create lasting memories.The massive 2-bedroom in-law suite is bright, beautifully finished, and ideal for multi-generational living. With space to breathe and views that inspire, this is more than a home it is a lifestyle. (id:61476)
696 Victory Drive
Pickering, Ontario
Welcome to this charming and versatile home located in the sought-after West Shore community of Pickering. Situated on a large, deep lot, this property offers ample outdoor space for gardening, entertaining, or future possibilities. Inside, the main floor features a bright and inviting layout with hardwood floors in the combined living and dining room perfect for everyday living and hosting. Upstairs, you'll find three generously sized bedrooms, ideal for families or those needing extra space. The fully finished basement offers even more flexibility with a spacious living/rec area, a second kitchen, an additional bedroom, and a separate entrance making it perfect for guests, extended family, or in-law suite potential. Located just minutes from the lake, parks, schools, and major commuter routes, this home combines comfort, convenience, and opportunity. Don't miss your chance to own in one of Pickerings most desirable neighbourhoods! (id:61476)
649 Masson Street
Oshawa, Ontario
Lovely Georgian Classic on highly sought after Masson St! This solid all brick home built in 1940 has been recently renovated but still retains the charm and character you'd expect from a home of this era! Gorgeous curb appeal with perennial gardens and a newer stone patio in the back. One of the many unique features of this home is the detached double car garage which features a large loft for storage, and a full basement that's currently being used as a studio! Poured concrete, 220V 50 amp- imagine- workshop, gym, studio, office space; whatever you need! Lots of original trim (some doors, knobs and hardware) & hardwood floors throughout the home! Renovated kitchen with Corian counters, pots & pans drawers, newer appliances, pot lights & a breakfast nook! Walk out to a covered back porch overlooking the backyard; the perfect spot for your morning coffee! 3 bedrooms upstairs, complete with a luxurious renovated 5 piece bath & laundry! Need space for in-laws or extended family? The basement offers the perfect space, with 2 separate entrances & a second laundry area; the bathroom and kitchen were renovated last year! Large lot with a swim spa (negotiable) and minutes to so many amenities! Hot water rad heating offers several advantages, including efficient and comfortable heat distribution, a longer-lasting warmth, and a quieter operation compared to forced air systems. They also contribute to better air quality by reducing dust circulation! Newer eavestrough, soffits and fascia. Shingles approx. 10 years old. Newer doors & windows (except 2 original). 2nd floor laundry! Large garage with full basement! Custom metal work on the back porch and pergola! All situated in the coveted O'Neill neighbourhood and walking distance to highly rated elementary and secondary schools, as well as the hospital, parks, trails, and lots of amenities! (id:61476)
3 Nearctic Court
Whitby, Ontario
Homes Rarely Come Up For Sale On This Sought-After Court. Rumour Has It, The Last Move Was Just From Across The Street To Get Even Closer To Nature. Now Its Your Turn To Claim The Keys To This Ravine Side Retreat In Family Friendly Blue Grass Meadows.This Beautifully Maintained 4+1 Bedroom Home Offers A Spacious Layout Perfect For Growing Families, Multigenerational Living, Or Savvy Buyers Eyeing Income Potential. Perched On A Premium Lot Overlooking A Tranquil Ravine. No Neighbours Directly Behind, Just You And The Trees. The Main Floor Features A Bright Eat-In Kitchen And Walkout To A Large Deck With A Dedicated Gas Line For Barbecuing, Ideal For Morning Coffee, Evening BBQs, And Admiring Your Private Slice Of Nature.The Finished Walkout Basement Includes A Bedroom, Full 3-Piece Bathroom, And A Generous Seating Area With Sliding Doors To The Backyard. Simply Add A Kitchen To Transform It Into A Rental Suite Or Comfortable In-Law Apartment. The Setup Is Already In Place!Finishes Include Quartz Countertops, Custom Backsplash, Pot Lights, And Hardwood Flooring Throughout The Foyer, Hallway, Staircase, And Upper Hallway. The Primary Bedroom Features A Custom Closet Organizer And Ensuite. Located Near Top-Rated Schools, Parks, Transit, Shopping, And Highway Access, This Home Delivers Space, Flexibility, And A Setting That's Hard To Beat.Discover The Lifestyle You've Been Waiting For. (id:61476)
11 - 1040 Elton Way
Whitby, Ontario
Welcome to this stunning 3-bedroom, 3-bathroom approximately 1456 sq ft above ground 3-storey luxury townhouse in the highly desirable Pringle Creek community of Whitby. This bright and modern home offers a spacious open-concept layout with 9-foot ceilings on the main floor, oak staircase, and stylish flooring. The contemporary kitchen features granite countertops, ceramic backsplash, stainless steel appliances, upper cabinetry, and a breakfast bar that comfortably seats four for both entertaining and everyday living. Upstairs, you'll find a convenient laundry area and a private primary suite complete with a 4-piece ensuite and access to your own rooftop terrace an ideal spot to unwind. Freshly paint (May 2025), Brand new flooring in all Bedrooms (May 2025), Completely renovated upper stairs (May 2025). Tankless water heater, Furnace Air conditioning is owned which will be a monthly savings of $140 per month as compared to other units. Property is virtually staged. Direct underground access to your unit makes parking effortless. Located minutes from HWY 401, 407, and 412, and close to Whitby Mall, restaurants, top-rated schools, public transit, the library, and Whitby GO Station, this home offers the perfect blend of luxury, comfort, and convenience. (id:61476)
7 Clutterbuck Lane
Ajax, Ontario
*Breathtaking FREEHOLD NATURE-INSPIRED LUXURY TOWNHOMES, HAMPSHIRE 2,080SF model in one of the City's Most Prestigious addresses designed and built by World Class Team-Coughlan Homes*Picket design*Raised or vaulted Ceilings: from 9'0" to 10'0"* Smooth ceiling in kitchen, powder rooms, bathrooms & laundry*Open concept Deluxe kitchen designs*Taller archways on main floor*Quality Energy Star rated clay vinyl casement windows at front with mullion bars* All windows LOWE and ARGON clay coloured*Natural Oak hardwood and Premium Quality 35oz. broadloom*Washable latex paint*FULLY Finished 2 Cars garage*CVAC*CAC*Fully sodded front & back yards* (id:61476)
9 - 1870 Altona Road
Pickering, Ontario
MOVE IN READY!! This stunning corner-unit townhouse is bathed in natural light and overlooks a serene forest and conservation area. Just under 1650 square feet, this property features 3 spacious bedrooms and 3 bathrooms, an open-concept kitchen seamlessly connected to the spacious living and dining areas, highlighted by large, picturesque windows that bring the outdoors in. Enjoy 9-foot smooth ceilings on the main floor and stainless steel appliances. With an attached garage you'll have direct access into your home with tandem parking-accommodating two cars, depending on size. On the second floor you'll find the laundry area as well as a balcony off one of the two bedrooms. The third level is dedicated to a private primary suite, complete with an ensuite bathroom and a walkout to a terrace perfect for entertaining and breathtaking views. This home is a perfect blend of comfort, style, and natural beauty offering a peaceful retreat while still being conveniently located. Enjoy the convenience of having everything you need close by. Park in the visitors lot and take a short stroll to the on-site children's playground perfect for families. Just steps from your door, you'll find the Altona Medical Centre - Family & Walk in Clinic, pharmacy, and dental office, offering essential services right next door. Directly across the street lies a stunning conservation area with peaceful walking trails. Bordering Scarborough, this location offers easy access to all major highways, public transit, the Pickering GO Station, Toronto Zoo, Pickering Town Centre, and a wide range of grocery stores and restaurants. Families will also appreciate the nearby educational options, including Montessori schools and both Public and Catholic schools all within close reach. (id:61476)
122 - 1711 Pure Springs Boulevard
Pickering, Ontario
:::Premium Townhome in Prestigious Duffin Heights:::Discover exceptional urban living in this freshly professionally painted, meticulously maintained 2-bedroom, 3-bathroom townhome in coveted Duffin Heights. This well-cared-for family home filled with love and positivity presents extraordinary opportunity for buyers seeking sophistication.:::Architectural Excellence:::Step into soaring 9-foot ceilings that enhance the open-concept main floor, where living and dining areas create perfect entertaining space. The gourmet kitchen features premium finishes, including a practical breakfast bar ideal for casual dining and coffee.:::Outdoor Paradise:::The crown jewel of this residence is the expansive rooftop terrace, complete with BBQ gas connection, transforming outdoor entertaining into effortless experience. The master suite offers its own private balcony retreat, complemented by a luxurious ensuite bathroom and generous walk-in closet.:::Modern Conveniences:::Thoughtfully designed with contemporary living in mind, this home includes convenient second-floor laundry, dedicated office nook for ultimate convenience or reading, and has been preserved in pristine, move-in condition.:::Prime Location Benefits::: Strategically positioned for lifestyle convenience, residents enjoy immediate access to major transportation corridors including Highways 401 and 407. The neighborhood offers proximity to excellent schools, brand-new shopping plaza, recreational parks, and comprehensive amenities. Very near to healthcare plaza offering real convenience. This remarkable east-facing residence represents the perfect fusion of modern luxury, practical functionality, and unbeatable location in one of the most sought-after areas! (id:61476)
91 Greenfield Crescent
Whitby, Ontario
Welcome to 91 Greenfield Crescent - Your Perfect First Home in the Heart of Blue Grass Meadows!Step into homeownership with confidence in this beautifully 3-bedroom, 2-bathroom , tucked away in one of Whitby's most welcoming, family-friendly neighbourhoods. With one of the largest backyards on the street, there is plenty of room to grow, play, and entertain - perfect for young families or couples planning ahead.Located just steps from a peaceful park and walking trails, its the ideal spot for morning walks, outdoor fun with the kids, or quiet evenings under the stars.Inside, you'll love the bright, open-concept living and dining space designed for everyday comfort and effortless entertaining. The kitchen comes equipped with updated appliances (newer stove-2024, range hood, dishwasher, and fridge), plus generous storage to make meal prep a breeze. Smart upgrades like individual bedroom wall heaters with thermostats help lower gas costs and give you full control over your comfort, season to season. Enjoy direct access from the main level to your own private backyard oasis perfect for weekend BBQs, perennial gardens, or creating the outdoor space of your dreams.The extended driveway fits 3 cars, and the no sidewalk frontage adds to the convenience and curb appeal.Move-in ready and full of charm, this home is a fantastic opportunity for first-time buyers looking to settle in a safe, vibrant community. You are just minutes from the 401, 407 & 412 highways, with easy access to Durham and GO Transit and surrounded by excellent schools. 91 Greenfield Crescent isn't just a place to live-it's the place where your homeownership journey begins. (id:61476)
4 Branthaven Court
Whitby, Ontario
HUNDREDS OF THOUSANDS of UPGRADES with this RARELY-OFFERED BUNGALOW on QUIET-END COURT nestled on a PREMIUM RAVINE LOT in the heart of Brooklin, one of Durham Region's most sought-after communities. OPEN-CONCEPT LIVING showcasing soaring 18 ft ceiling and ceiling fan in front foyer. 9' ceilings on main level with POT LIGHTS in main area. ENTERTAINER's DREAM with customized gourmet kitchen boasting Kenmore Pro professional stainless steel appliances and durable Caesarstone countertops with extra long island with waterfall feature, bar sink & bar fridge. CUSTOM MILLWORK with special LED lighting surrounding gas fireplace in the livingroom and second brick fireplace in basement recreation area. Primary retreat has walk-in closet and SPA-LIKE ensuite with frameless shower. Hand - scraped WALNUT HARDWOOD FLOORING on main. Main floor laundry with access to double garage that also has an E-CHARGER. Home offers a harmonious blend of modern upgrades & timeless design, ideal for downsizers, executives or families in need of in-law suite. BASEMENT POTENTIAL for a 4th bedroom & bathroom rough-IN. Perfect for those seeking refined comfort in a serene neighbourhood offering peace & tranquility. Professionally landscaped with sprinkler system. Enjoy the sunrise while sitting on the large front porch or escape onto the 700sq foot backyard deck great for entertaining. Poured concrete on backyard patio with waterproof deck, decorative string lighting, CUSTOM sunscreen panels & gas BBQ hookup. Just minutes away from GOLF, shops, restaurants and cafes & top-rated schools, recreational center & parks. Enjoy nature walks on the trails and conservation area. Easy access to Hwy 407, 401 & 412. 20 mins to the Whitby GO station & short drive to Durham college & Ontario Tech University. Come view this BUNGALOW BEAUTY before it's too late! (id:61476)


