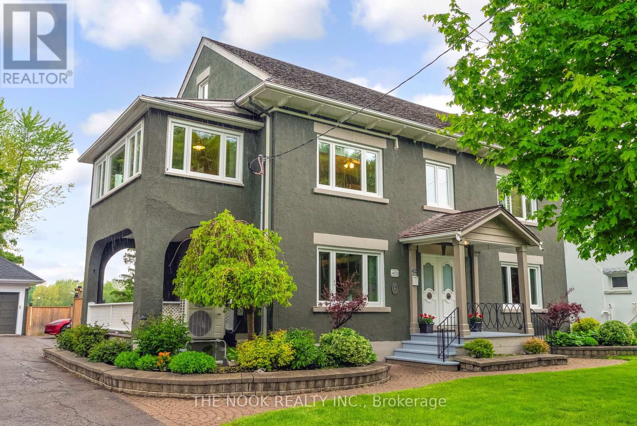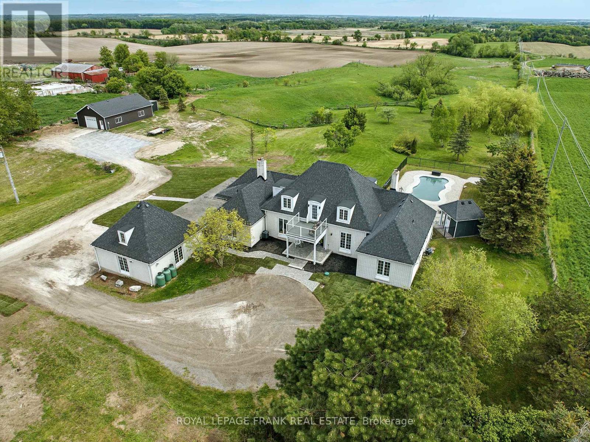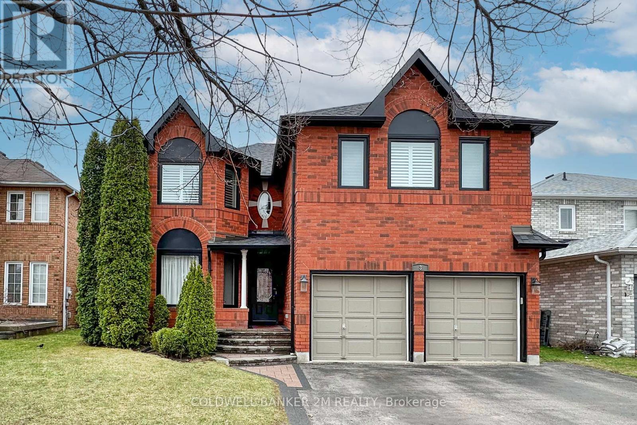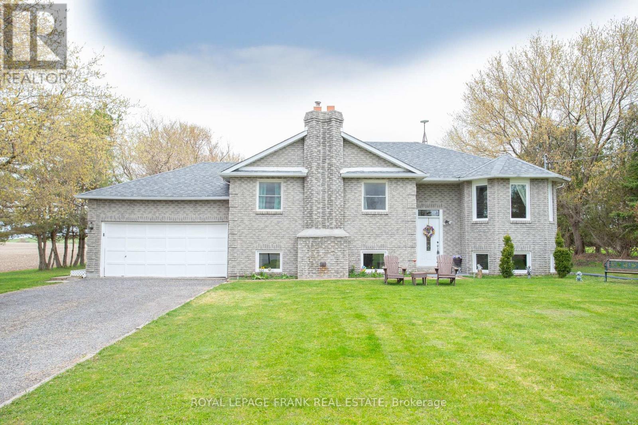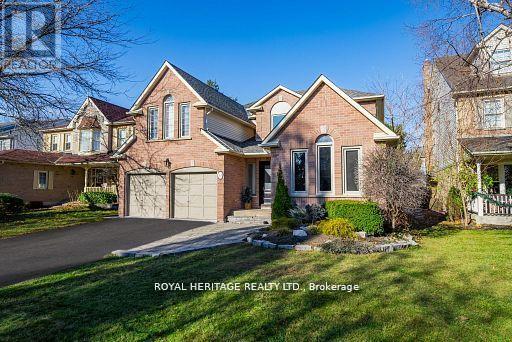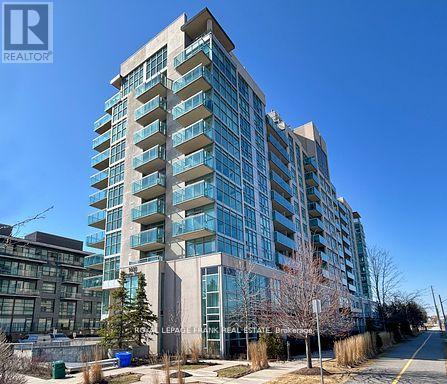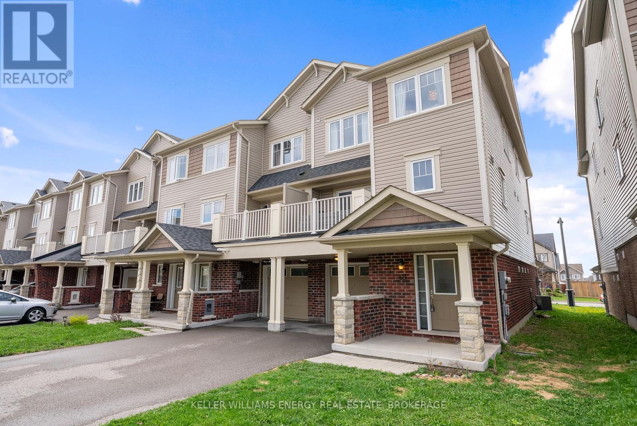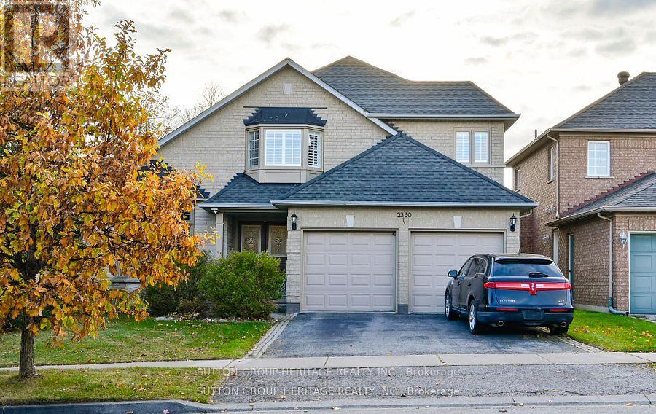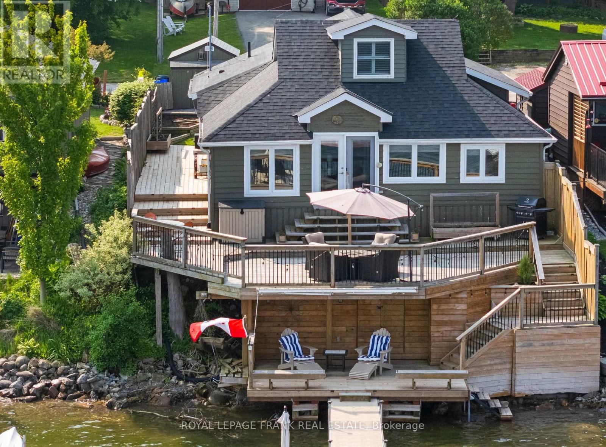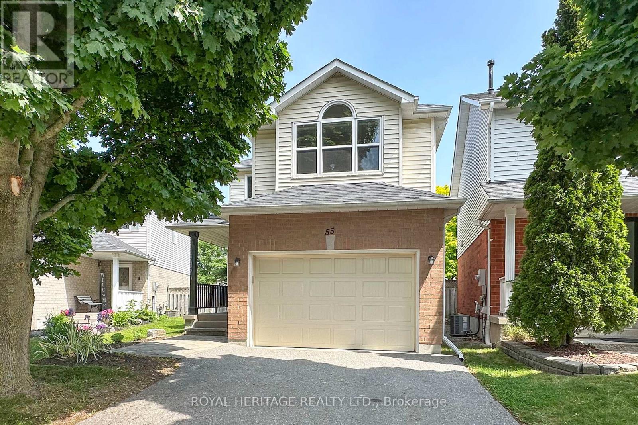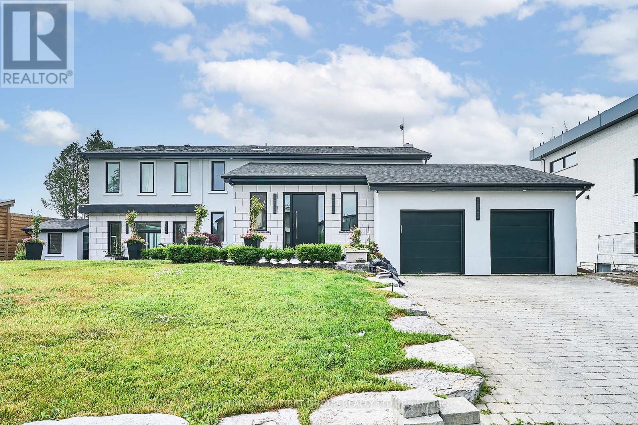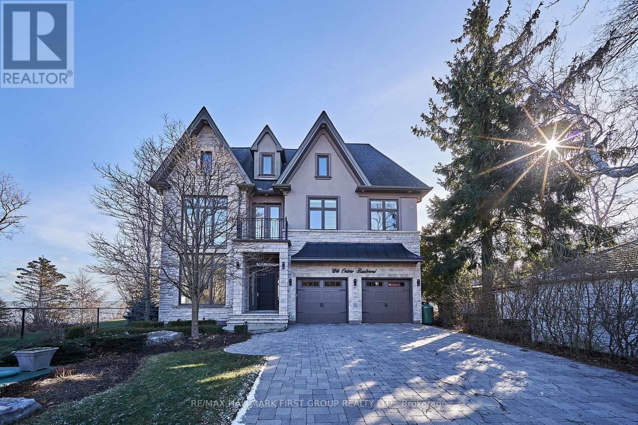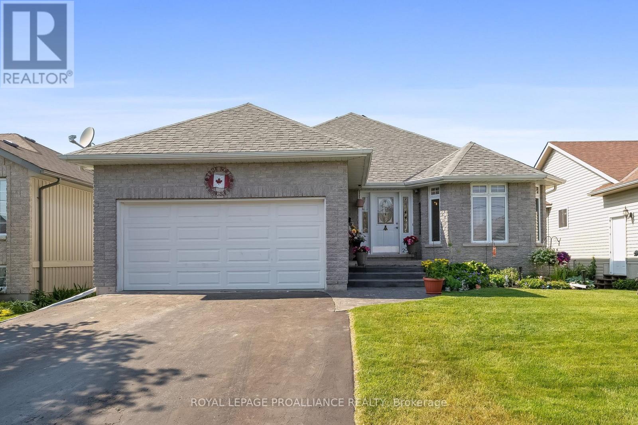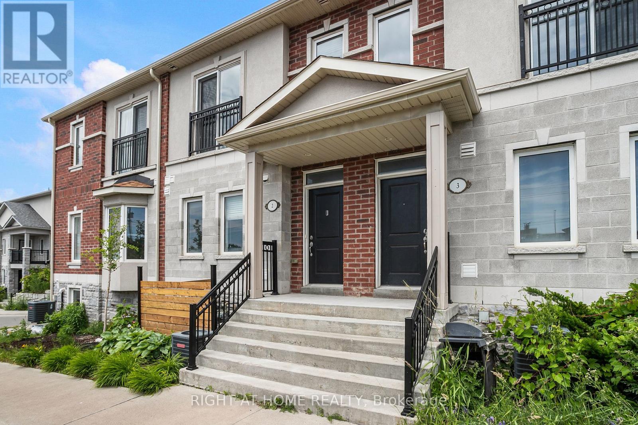38 Charles Tilley Crescent
Clarington, Ontario
Nestled in the coveted Newtonville Estates, this executive bungalow is the perfect blend of comfort and luxury. With 3+1 beds and 3.5 baths, it features an open-concept layout with vaulted ceilings, hardwood floors, and a bright dining room with coffered ceilings. The primary suite feels like a retreat, complete with a walk-in closet and a spa-like ensuite. Outside, the spacious deck overlooks a fully fenced backyard and a heated 24 x 24 shop, ideal for a workshop. There's also a concrete pad ready for a hot tub, and a 10 x 16 shed with electricity for added convenience. The finished basement offers a media area, office, games room, and a fourth bedroom. With a Generac generator, in-ground sprinkler system, and a heated 3-car garage, this home truly has it all. (id:61476)
452 Simcoe Street N
Oshawa, Ontario
*Click virtual tour link for more photos, video & floor plans* Own a piece of history with this stately, Georgian Revival century home on a 75'x172.5' lot in the heart of Oshawa. Lush perennial gardens & mature trees back onto historic Alexandra Park perfect for dog walking, family fun, & enjoying community events. Located in the sought-after O'Neill neighbourhood, rich w/charm & history. Offering just over 4,500 sq ft of beautifully maintained living space. A grand double-door entrance welcomes you into a bright & spacious hallway. The elegant living rm features a cozy gas fireplace, crown moulding, & French doors leading to a covered, south-facing verandah. The formal dining rm showcases beamed ceilings, warm wood-panelled walls, & a classic butlers door to the eat-in kitchen. A charming secret staircase, once used by house staff, connects the kitchen to the second level a delightful architectural detail full of character. The kitchen also opens onto a private, covered deck w/skylights & overlooks a fully fenced, pool-sized backyard w/gated access to the park.The second level boasts a spacious primary retreat complete w/his & her closets, a sunny private sunroom, an office, and a 4-pc semi-ensuite bath w/jacuzzi tub.Two additional generously sized bdrms & a second 4-pc bath complete the floor. The third level offers three more bdrms, a 4-piece bath w/a relaxing jacuzzi tub, a deep closet + additional storage space.The lower level includes a separate entrance to an in-law suite w/an open conept living/kitchen area, bdrm, den & a 3-pc bath. You'll also find a large laundry rm w/counter space, cupboards, & a double sink, as well as a separate storage & utility room. Ideally located close to top-rated schools, public transit, Parkwood Estate, Lakeridge Health, Oshawa Golf Club, restaurants, shopping, the YMCA, & Valleyview Park home of the annual Peony Festival. This is a truly one-of-a-kind home you won't want to miss! (id:61476)
1209 Beaver Valley Crescent
Oshawa, Ontario
Well located in the highly desired Northglen neighborhood on the Oshawa/Whitby border! This 1,835 sq ft 4 bedroom/3 bath detached home has no neighbors behind and many great features, such as main floor laundry/mudroom with access to side yard & garage access from interior. Perfect for functional family living. Updated Kitchen with lots of cupboard space & W/O to deck with Gazebo & fully fenced backyard. The Living/Dining, Staircase & Upper level all have brand new carpet. Most of the home has been freshly painted. Good size Primary bedroom with large W/I Closet and 4pc Ensuite bath. Hunter Douglas Blinds throughout. Spacious basement with loads of storage & possibilities. Roof 2023. Proximity to schools, transit & shopping make this a fantastic family home (id:61476)
815 Coates Road W
Oshawa, Ontario
Experience timeless elegance and total seclusion in this French Country Manor-inspired estate set on 10 pristine acres with panoramic views stretching to Toronto and Lake Ontario. This custom brick home offers nearly 3,500 sq ft above grade and showcases luxury finishes throughout, including pegged hardwood flooring, wainscoting, quartz countertops, and three wood-burning fireplaces. The versatile 4+1 bedroom, 3-bath layout includes three bedrooms on the main floor one perfectly suited as a home office and a sprawling second-level primary retreat featuring wall-to-wall closets, a 5-piece ensuite, and a private balcony with unbeatable views. Entertain in style with multiple walkouts, a vaulted-ceiling family room with wet bar, and a fully fenced in-ground saltwater pool complete with pool house, cabana, and hot tub. The grounds are beautifully landscaped, and a detached double garage complements the 1,500 sq ft heated and insulated shop with hydro and a side-mount garage door opener ideal for hobbyists or entrepreneurs. Additional highlights include double closets in bedrooms, a whole-home generac generator, and a water softener system. Perfectly positioned between Port Perry, Oshawa, and Whitby, this private estate offers easy access to amenities and major highways while delivering unmatched tranquility and elevated living. (id:61476)
246 Harmony Road N
Oshawa, Ontario
Welcome Home!Step into this beautiful and spacious 4-level backsplit, perfectly situated in the sought-after Eastdale Community. Nestled directly across from Vincent Massey Public School and Eastdale Collegiate, this home offers both convenience and charm.Featuring four bedrooms and two bathrooms, this residence is designed for comfort. The spacious eat-in kitchen provides ample room for family gatherings, while the updated 4-piece bath boasts a stylish cabinet and counter with luxurious vinyl flooring.The heart of the home lies in the inviting family room, where a cozy gas fireplace sets the perfect ambiance. A sliding glass walk-out leads to an oversized covered deck (14 x 20), ideal for entertaining, overlooking the private, fully fenced backyard - your own personal retreat. Additional highlights include a side entry on the north side of the house, adding convenience and accessibility. Recent updates provide peace of mind, with the front window replaced in 2022 and shingles replaced in 2018.This home is an exceptional find, combining space, style, and location. Don't miss your chance to make it yours! (id:61476)
37 Bradley Boulevard
Clarington, Ontario
Perfect for Multi-Generational Living! Welcome to this thoughtfully designed, move-in-ready home in Mitchell Corners, offering space, style, and versatility for every stage of life. Main House Features: Step into the stunning updated kitchen, complete with quartz countertops and backsplash, dovetailed drawers & soft-close cabinets, pot drawers, and a massive centre island with breakfast bar. A built-in beverage centre and microwave make entertaining effortless. The kitchen is a chefs dream, featuring a 48" 6-burner KitchenAid gas stove, a gorgeous hood fan, and a sleek 42" flush-mount KitchenAid fridge.The bright main floor office is ideal for those working from home, while the open concept family and dining rooms provide the perfect space to gather and unwind after a long day. Retreat to the luxurious primary bedroom, where you'll find a spa-like ensuite with a large shower and a relaxing soaker tub. An additional bonus room off the primary bedroom offers flexibility to be used as a nursery, gym, dressing room, or private retreat. 3 additional bedrooms complete the main house. Additional Living Spaces: The basement suite offers its own separate double-door entrance, quartz counters with a breakfast bar, a spacious bedroom, and an office or den that could easily serve as a second bedroom. Upstairs, the loft apartment features a comfortable one-bedroom layout with a three-piece bathroom perfect for guests, extended family, etc. Outdoor Oasis: The expansive yard is designed for entertaining, complete with an above-ground pool surrounded by a durable composite deck. Theres plenty of space left over for kids, pets, or outdoor gatherings. It's an entertainers dream! Don't miss the opportunity to make this multi-generational dream home yours! (id:61476)
3 Pogson Drive
Whitby, Ontario
Welcome to your dream home at 3 Pogson Drive! A stunning 4+1 bedroom, 4 bathroom detached house nestled within the desirable, family-friendly Rolling Acres neighbourhood in Whitby. This exceptional property showcases over 3,000 square feet of professionally finished living space across all levels. The grand great room boasts soaring ceilings and a cozy gas fireplace that creates an inviting space for family gatherings. The updated kitchen with breakfast bar is an entertainers dream. The luxurious primary bedroom has a sitting area, a large walk-in closet and an en-suite, featuring a deep soaker tub for ultimate relaxation. The expansive finished basement features a rec room perfect for family fun. The private backyard is an outdoor retreat with a large deck, garden shed, and mature trees offering privacy and tranquility. Conveniently located close to shopping, excellent schools, parks, and other amenities. This home is perfect for a growing or multi-generational family! Upgrades: Pride of ownership is evident with many upgrades such as new furnace(Feb/2025), updated Roof & Eavestroughs,(2020) New windows(2018) updated kitchen, stair case & central vac system. The flooring has been upgraded on every floor (id:61476)
4491 Mckee Road
Scugog, Ontario
Welcome home to this beautiful country property. This property has a custom built raised brick bungalow on .69 of an acre. Farm fields surround this property for ultimate privacy and relaxation. This home boasts a large eat-in kitchen with a walk-out to the 3 tiered deck. Enjoy eating breakfast looking out onto your expansive pool sized backyard. This home has 3 roomy bedrooms with 2 more bedrooms on the lower level. The family room includes a wood burning stove for those chilly winter evenings. The basement has a seperate entrance from the garage. This home is centrally located and only a short drive to Port Perry, Clarington or Oshawa. (id:61476)
67 Ontario Street
Clarington, Ontario
Distinguished Century Home C.1865.This exceptional residence seamlessly blends historic sophistication with modern conveniences. Ideally located within walking distance to schools, hospital and downtown Bmvlle, this thoughtfully maintained and elegantly restored family home feat. original character elements such as stained glass & transom windows, high ceilings, tall baseboards, detailed moldings, and built-in cabinetry. Enjoy spacious principal rooms, a formal, open concept living and dining area, and a stunning family room with a cozy gas fireplace. The huge, updated, eat in country kitchen is a show stopper boasting quartz countertops, stainless steel appliances, a walkout to a covered porch and private backyard. Upstairs, you'll find 3 generously sized bedrooms an office(playroom or 4th bedroom?) & beautifully renovated bathroom, including heated floors for added comfort. A truly rare opportunity to own a timeless home with the perfect blend of classic elegance and contemporary living. Additional finished basement offers a second family room, gorgeous laundry and dog washing station! (id:61476)
14 Balsdon Crescent
Whitby, Ontario
Stunning 2-Storey Detached Executive-Style Home On A Quiet Street In A Desirable Neighbourhood! Boasting Over 3,000 Sq.Ft Of Above-Ground Living Space, Plus An Additional 1,090 Sq.Ft Below Ground, This Fully Renovated Home Offers Modern Luxury At Its Finest. Featuring Engineered Hardwood Flooring Throughout, The Gourmet Chef's Kitchen Is A True Showstopper, With Quartz Countertops, Sleek Stainless Steel Appliances, A Spacious Island With Bar Seating, A Built-In Dishwasher Plus Contemporary Shaker-Style Cabinets. The Open-Concept Dining Area Is Perfect For Entertaining Guests, Offering Plenty Of Natural Sunlight, Picturesque Views/Direct Access To The Backyard. The Main Floor Also Features A Spacious And Bright Family Room With Vaulted Ceilings And Sunken Floors, Plus A Versatile Office That Can Be Used As An Extra Bedroom. The Second Floor Includes An Oversized Primary Bedroom With A 5-Piece Ensuite And A Cozy Sitting Area/Office Space. Additional Highlights Include Vaulted Ceilings In The Second Bedroom, A Newly Upgraded Bathroom Plus Two Other Generously Sized Bedrooms. The Newly Renovated Basement/In-Law Suite Features Waterproof Vinyl Flooring Throughout, Two Sizeable Extra Bedrooms, A Large Living Room, A Recreation Area, A Full Kitchen, And A 3-Piece Bathroom. Private Backyard Oasis Is Perfectly Designed For Relaxing And Entertaining Featuring An Inground Pool, A Brand-New Hot Tub, A Custom Outdoor Bar And Entertainment Area, And A Professionally Landscaped Patio (2021). Walking Distance To All Major Amenities Including Schools, Parks, Shopping, Entertainment, 401 And More! **EXTRAS** Roof(2017), Pool Liner(2017), Main Floor Reno(2018), Stairs(2019), Basement Reno's(2021), Hot Tub(2024), Pool Safety Cover(2023), Backyard Bar(2021), Upstairs Bathroom(2023), Engineered Hardwood Flooring(2018), Pooler Heater(2023) (id:61476)
101 - 1600 Charles Street
Whitby, Ontario
Welcome to Unit 101 in The Rowe Building located at 1600 Charles Street in Whitby. This Executive Suite is one of a kind and offers luxury living at its finest with a blend of sophistication, comfort and convenience. Interior Features include; 2 Bedrooms and 3 Bathrooms, Spacious layout with an open concept floor plan. Amazing 20 Feet ceilings in the living room. Premium finishes throughout the home. Gourmet Kitchen with walk out to the paved Patio. Enjoy the vibrant community and all that Whitby has to offer. Conveniently located across the street from the Whitby Go Station, you can take a walk down the waterside trails that leads to the Whitby Marina and Lakefront. Short distance to many amenities including the Recreation Centre, Highway 401, Parks, Ice Rink, Restaurants and Shops. The building has exceptional amenities including: Indoor Pool, Fitness Centre, Rooftop Terrace with, Party Room for Hosting Events, and Car Wash Facility. This executive suite at 1600 Charles Street is not just a residence; it's a lifestyle of luxury and comfort. Please Note: Pictures on listing using staging, but not staged at Unit. (id:61476)
69 Tabaret Crescent
Oshawa, Ontario
FREEHOLD END-UNIT TOWNHOME IN WINDFIELDS - NO FEES! Don't miss this incredible opportunity to own a stylish, move-in-ready home in North Oshawa's desirable Windfields community! This bright and spacious 2-bedroom, 2-bathroom end-unit offers exceptional value with a modern open-concept layout, and hardwood floors throughout. The upgraded kitchen is complete with granite countertops, sleek cabinetry, and a sunken sink. Additional highlights include quartz countertops in the bathrooms, stylish light fixtures, metal railings, frosted closet doors and smooth ceilings. Walk out to your private balcony and enjoy direct garage access from the ground level. Conveniently located just minutes from the new Costco plaza, Ontario Tech University, Durham College, parks, schools, public transit, and Highway 407. While other homes in the area are listed at similar prices, 69 Tabaret stands out with its quality finishes, functional layout, the added privacy of an end-unit, and evident pride of ownership. ***Sunday 2-4 PM Open House Cancelled.*** (id:61476)
45 - 1411 Coral Springs Path
Oshawa, Ontario
Prime Location in Taunton, Oshawa! This bright, and spacious freedold townhouse features 3 bedrooms and 2.5 bathrooms, offering modern living space with an excellent layout. Enjoy the luxury of granite countertops and the convenience of 1 garage and 1 driveway parking spot. Located in a great family-oriented neighborhood, this home is just minutes away from Ontario Tech University and Durham College, making it perfect for students and faculty. Additionally, you'll find all essential amenities nearby, including shopping centers with Walmart, Home Depot, Best Buy, and Shoppers Drug Mart, ensuring you have everything you need within easy reach. This is a perfect blend of comfort, convenience, and community living! (id:61476)
2330 Southcott Road
Pickering, Ontario
BRING YOUR FAMILY HERE. A MULTI GENERATIOAL HOUSE To the Lovely prestigious Buckingham Gates of Pickering,The community is like a gated community, but without the gate. there is only one way in and one way out. A very safe community. Newly reconstructed children's park, ball diamond, St. Wilfred Catholic School all in the neighbourhood. No homes behind backs onto the park West views!!. Upon entering through the double door entry, the first notable feature is the open staircase. This staircase leads to four bedrooms. The Primary bedroom has a corner soaker tub, separate shower and a walk-in closet. There is a bright open concept kitchen, breakfast area and family room, with gas fireplace. The large basement is finished with a spacious recreation room, an office and a 3 piece bath. The basement has French doors leading out to the beautiful pool area. The inground pool with complimenting decking and private sunning area, has a resort feeling to it. This beautifully finished basement would make an amazing second suite with its own private entrance. Double garage with entrance to the main floor laundry. 2 decks, upper and lower, and the back staircase, all composite plastic. no painting no staining! Glass railing, amazing west view. Sunsets!!! Lots of grass for your pets. (id:61476)
75 Cemetery Road
Uxbridge, Ontario
Welcome home to 75 Cemetery Rd! This magnificent 2-year-old custom-built beauty offers approximately 4800 sq ft of total living space. This stone and brick upscale, finely finished, family home boasts inviting curb appeal and is handsomely situated on an incredible 55' x 249' fully fenced lot ready and waiting for your fabulous landscaping plan. The long multi vehicle driveway leads to the double attached garage with mud room entry. Relax with your favourite beverage and enjoy the westerly sunsets from your covered front porch softened by the tinted glass railing. Luxurious finishings throughout including light oak wide plank engineered flooring, detailed coffered / waffle style ceilings, deep classic trims and moldings, LED pot lights, waterfall kitchen island, Quartz counters & porcelain tiles throughout, full slab Quartz backsplash tile, family room entertainment center with included big screen tv, custom semi transparent blinds throughout, quality stainless steel appliances, large pantry with roll outs, designer light fixtures, built-in custom shelving and desk in den, plus so much more! Magazine quality primary bedroom suite with spa like 5 pc ensuite, coffered ceiling, professionally installed closet organizer and picture windows overlooking the awesome back yard. Fully finished L-shaped basement level offering an expansive rec area, lower level office, 3 pc bath and spacious storage room with organizers. Central air, vac and security. (id:61476)
3319 Garrard Road
Whitby, Ontario
ONE OF A KIND!!!Stunning Brick Bungalow on half an acre in beautiful WITH HUGE OVERSIZE DOUBLR GARAGE!!! WOODWORKING, MECHANIC, STUDIO, TOY BOX FOR BOAT, CAMPER, SNOWMOBILEQUADS, ETC.!! Welcome to this beautifully updated 2+2 bedroom brick bungalow, perfectly situated on a spacious half acre lot in one of Whitby's most desirable neighborhoods. This home combines charm, function, and modern upgrades for truly comfortable living. The main floor features a gorgeous kitchen with a center island overlooking the dining area, perfect for hosting or everyday meals. The inviting living room boasts a wood-burning fireplace and the space is finished with new hardwood flooring throughout. You'll find two well sized bedrooms, a dedicated home office and a renovated 3-piece bathroom. The fully finished basement offers excellent additional living space with two more bedrooms, a large L-shaped rec room combined with exercise area, and a luxurious 5-piece bathroom with double sinks and a tub/shower combo ideal for guests, teens or in-laws. This turn-key property offers space, privacy and convenience, all just minutes from amenities, schools and major routes. A rare find in Whitby, don't miss it! PS. plumbing still behind the wall in the primay bedroom closet, for main floor laundry, could be changed back.. (id:61476)
15 - 1980 Rosefield Road
Pickering, Ontario
Step into this beautifully upgraded, bright, and spacious townhome that perfectly combines comfort, style, and functionality. Located in a quiet, well-maintained complex with low maintenance fees, this move-in-ready gem is ideal for families, first-time buyers, or savvy investors. Flooded with natural light, the open and inviting layout creates a warm and welcoming atmosphere throughout. This home has been thoughtfully updated from top to bottom to meet the needs of modern living. Enjoy a new roof and repaved driveway (2023), a brand-new front door and upgraded electrical panel (2024), and stunning kitchen, foyer, powder room, and basement renovations completed in 2025, including new flooring, trim, and fresh paint across the entire home. The main washroom was fully redone in 2023, while stylish new lighting fixtures were added throughout in 2022 and 2023. Additional highlights include a gas line installed in the kitchen (2018) and a garage door opener (2022).The furnace (2017) is under a rental plan with free annual servicing and inspections the buyer can assume the rental or the seller will pay it out on closing. The hot water tank is also a Reliance rental at just $15.95/month .Situated close to shopping, top-rated schools, parks, transit, and with quick access to major highways, this home offers unbeatable value in a fantastic location. Just move in and start enjoying the lifestyle you deserve! (id:61476)
264 Williams Point Road
Scugog, Ontario
Here's your chance to embrace all-season waterfront living in a home that's been thoughtfully redesigned with care and quality in mind. With four bedrooms and a wade-in shoreline, this is the kind of place where you can spend your mornings on the water and your evenings watching the sun dip into the lake. The kitchen is the heart of the home, beautifully updated with custom built-ins, a gas range, and stainless appliances perfect for cooking and gathering. Warm wood floors, doors, and trim create a welcoming, natural feel throughout, while modern upgrades to insulation, plumbing, electrical, and bathrooms bring peace of mind. Outside, theres a natural gas outlet ready for your BBQ or FireTable. A generous multi-level deck offers room to entertain, dine, or just kick back and enjoy the view. There's a 40-foot Bertrand aluminum dock for your boats, water toys and quiet moments alike. Whether its summer swims, winter ice fishing, or watching the seasons roll in with a cup of coffee in hand, this property is all about making the most of where you live. In the heart of The desirable Williams Point Community, and lovingly maintained this home is ready to welcome you to the waterfront lifestyle. The Williams Point Community Association in Casearea area has its own 9 hole Pitch and Putt, Golf Course and club house, and parks! Approximately $150.00/year gives you access to recreational and social events, and community fun. It's a wonderful place to call home (id:61476)
82 Vipond Road
Whitby, Ontario
Welcome to 82 Vipond Road, a beautifully updated 4-bedroom, 3-bathroom home in one of Brooklin's most family-friendly neighbourhoods. From the moment you arrive, the new double entry front door sets the tone for the thoughtful upgrades throughout.The main floor offers a bright, open-concept layout with wide plank laminate flooring, pot lights, and a custom stone feature wall with gas fireplace. The kitchen is equipped with granite countertops, stainless steel appliances, updated cabinetry, a centre island, and a walkout to the backyard, ideal for entertaining or relaxing with the family. Enjoy evenings under the gazebo, soak in the hot tub, or host summer BBQs with the gas line already in place. A newly renovated powder room, updated tile at the front entry, and new oak staircase with modern spindles complete the main level.Upstairs, you'll find four spacious bedrooms including a primary suite with walk-in closet, crown moulding, and a 5-piece ensuite. A second full bathroom and convenient upper-level laundry room make day-to-day life easier for busy families.The finished basement adds even more usable space, with a large rec room, a workout area that could serve as a fifth bedroom, plenty of storage, and a rough-in for a future bathroom. Additional features include power blinds, a double car garage with interior access, and all the benefits of being just steps to schools, parks, the Brooklin Community Centre and Library, and the shops and restaurants in downtown Brooklin. A move-in ready home in an unbeatable location, this one is not to be missed. (id:61476)
55 Hearthstone Crescent
Clarington, Ontario
Well cared for home shows pride of ownership. This 2 storey, 3 plus 1 bedroom home is in a family oriented neighbourhood, close to schools, shopping and bus routes. Lots of space for kids with a family room upstairs and finished rec room downstairs. Main floor laundry room, gas hook up available for bbq and stove. Large semi en suite bathroom and a huge walk in closet off primary bedroom. Extra storage space in the basement. (id:61476)
52 Ontoro Boulevard
Ajax, Ontario
A Rare Opportunity To Own A 100-Foot Lot On The Shores Of Lake Ontario. This 3300+ Sq Ft. Lakefront Property Offers Endless Possibilities For Builders, Renovators, Or End-Users Looking To Add Their Own Touch. Boasting 4+1 Bedrooms And 3 Bathrooms, This Expansive Home Is Being Sold In As-Is Condition, Making It The Perfect Canvas For Customization Or Redevelopment. This Home Features A Striking 36x36-Foot Indoor Pool And Exercise Room That Opens Seamlessly Onto A Walk-Out Patio With Uninterrupted Views Of The Lake. A Stunning Sunroom Offers A Front-Row Seat To Spectacular Sunsets And Tranquil Water Views Year-Round. The Lower Level Includes A Second Kitchen, Providing Flexibility For Extended Family Living.With A Private Seadoo And Watercraft Launch Into Lake Ontario, Multiple Skylights Throughout, A Solar Panel System On The Roof, And A 3-Car Attached Garage With Tandem Parking, This Property Combines Functionality With Waterfront Lifestyle. Whether You Are A Visionary Builder Or A Buyer Looking To Create A Dream Home, This Is A One-Of-A-Kind Opportunity On One Of The Most Coveted Stretches Of Lake Ontario. (id:61476)
14 Ontoro Boulevard
Ajax, Ontario
Located In One Of Ajax's Most Exclusive Neighborhoods, 14 Ontoro Blvd. Is A Luxurious Waterfront Property Offering Over 5,000 Sqft Of Sophisticated Living Space Directly On The Shores Of Lake Ontario. With Its Open-Concept Design, Soaring 12ft. Ceilings, And Floor-To-Ceiling Windows, This Stunning Home Is Filled With Natural Light And Showcases Breathtaking, Unobstructed Lake Views. The Main Living Spaces Are Designed For Both Elegance And Functionality, Featuring A Gourmet Kitchen With High-End Appliances, Spacious Dining And Living Areas, And Seamless Indoor-Outdoor Flow To The Enclosed, Heated Walk-Out Lanai On The Second Floor - Perfect For 3 Seasons Enjoyment. The Primary Suite Is A Private Retreat With Panoramic Lake Views, A Spa-Inspired 5 Pc Ensuite, And Dual Walk-In Closets. The Home Also Includes Three Additional Bedrooms, Two With Private Ensuites, Offering Comfort And Privacy For Family And Guests. The Meticulously Landscaped Grounds Are Highlighted By A Professionally Designed 6-Hole Putting Green Overlooking Lake Ontario, 2 Level Patio With Gas Fireplace And A WiFi-Controlled Irrigation System That Keeps The Property Lush And Vibrant With Minimal Effort. A Fully Finished Basement With A Media Unit, Large Recreation Room , Workout Area, Multiple Storage Areas And Additional Bedroom & 4 Pc Bathroom Adds Versatility To The Home. Double Built-In Garage Includes Hydraulic Lift For Added Parking Or Storage. With Its Exceptional Craftsmanship, Luxurious Amenities, And Prime Lakefront Location, 14 Ontoro Blvd. Is The Ultimate In Contemporary Waterfront Living. See Virtual Tour & Feature Sheet For More Information & Additional Photos. (id:61476)
254 Raglan Street
Brighton, Ontario
Dreaming of an active lifestyle that blends small-town charm with the great outdoors? Welcome to 254 Raglan Street, perfectly positioned in one of Brighton's most coveted neighbourhoods-just a short stroll to Lake Ontario, waterfront dining and the breathtaking beauty of Presqu'ile Provincial Park. Here, you'll find endless opportunities to explore sandy beaches, scenic boardwalks, navigate the waters of Lake Ontario or hike picturesque trails, all just minutes from your doorstep. Step inside this thoughtfully designed bungalow and experience the ease of open-concept living. The spacious living room, dining area and kitchen flow together effortlessly. Patio doors off the kitchen lead to an expansive, partially covered deck complete with a wooden privacy screen-your own outdoor oasis perfect for weekend BBQs, relaxing afternoons or entertaining on game nights. A generous, partially fenced yard invites outdoor fun, featuring a garden-perfect for growing your favourite fruits & veggies. The main floor features a Primary suite with double-deep closets and an ensuite including a corner jacuzzi tub and WI shower. A second bedroom offers the flexibility to serve as a guest room, home office or cozy den. A full 4pc bath and main floor laundry room with extra cabinetry and a laundry sink add practicality and more storage. Downstairs, the fully finished lower level offers a cozy retreat with an oversized rec room featuring a gas fireplace, plus two additional huge bedrooms-one with an impressively large walk-in closet. With abundant storage throughout and an interior access double garage equipped with built-in shelving, there's space for literally everything. Brighton offers all amenities and active lifestyle opportunities with a Rec Centre, Curling Club, Summer concerts, Tennis & Pickleball Courts, YMCA & so much more! Whether you're seeking retirement or to build lasting memories with your growing family, this home delivers the perfect balance of space and location! (id:61476)
2 - 1020 Dunsley Way N
Whitby, Ontario
This beautifully updated townhome offers the perfect blend of style and functionality, featuring 2 bedrooms and 2 bathrooms. The main level welcomes you with a bright, open-concept design, complete with sleek laminate flooring ideal for entertaining or everyday living. The kitchen is a chefs dream, with elegant quartz countertops, a stylish tile backsplash, and stainless steel appliances. Upstairs, you'll find two spacious bedrooms, a convenient laundry room, and an open hallway that adds to the homes airy feel. Additional perks include underground parking with direct access to the home, providing both convenience and security. Perfect for first-time buyers, downsizers, or investors, this home is within walking distance of restaurants, schools, and transit options, offering the best of Whitby at your doorstep. (id:61476)



