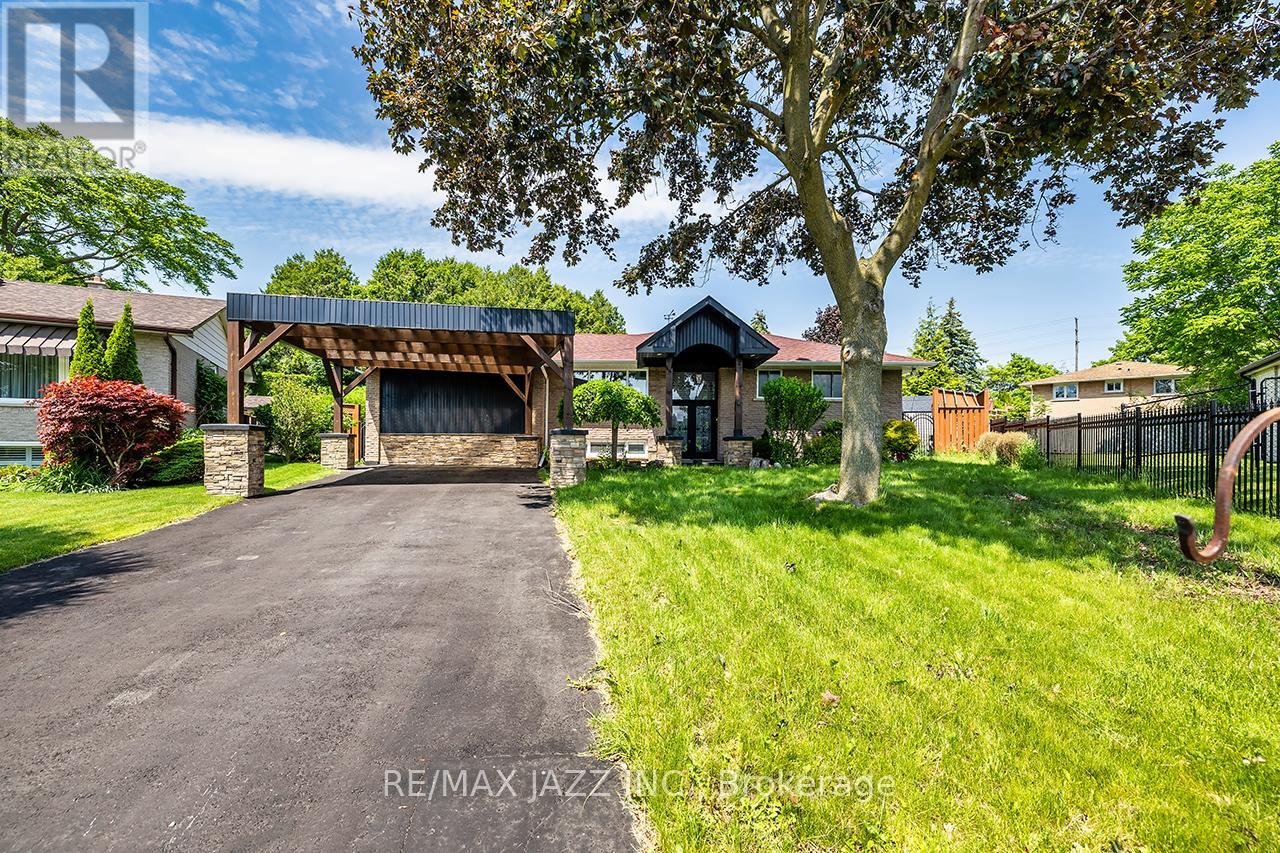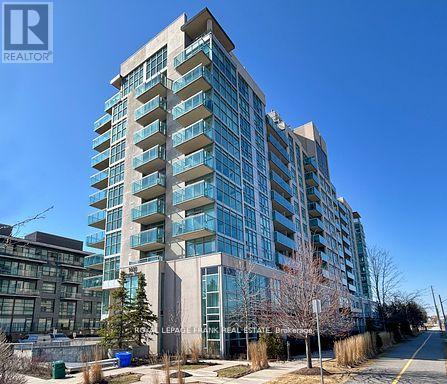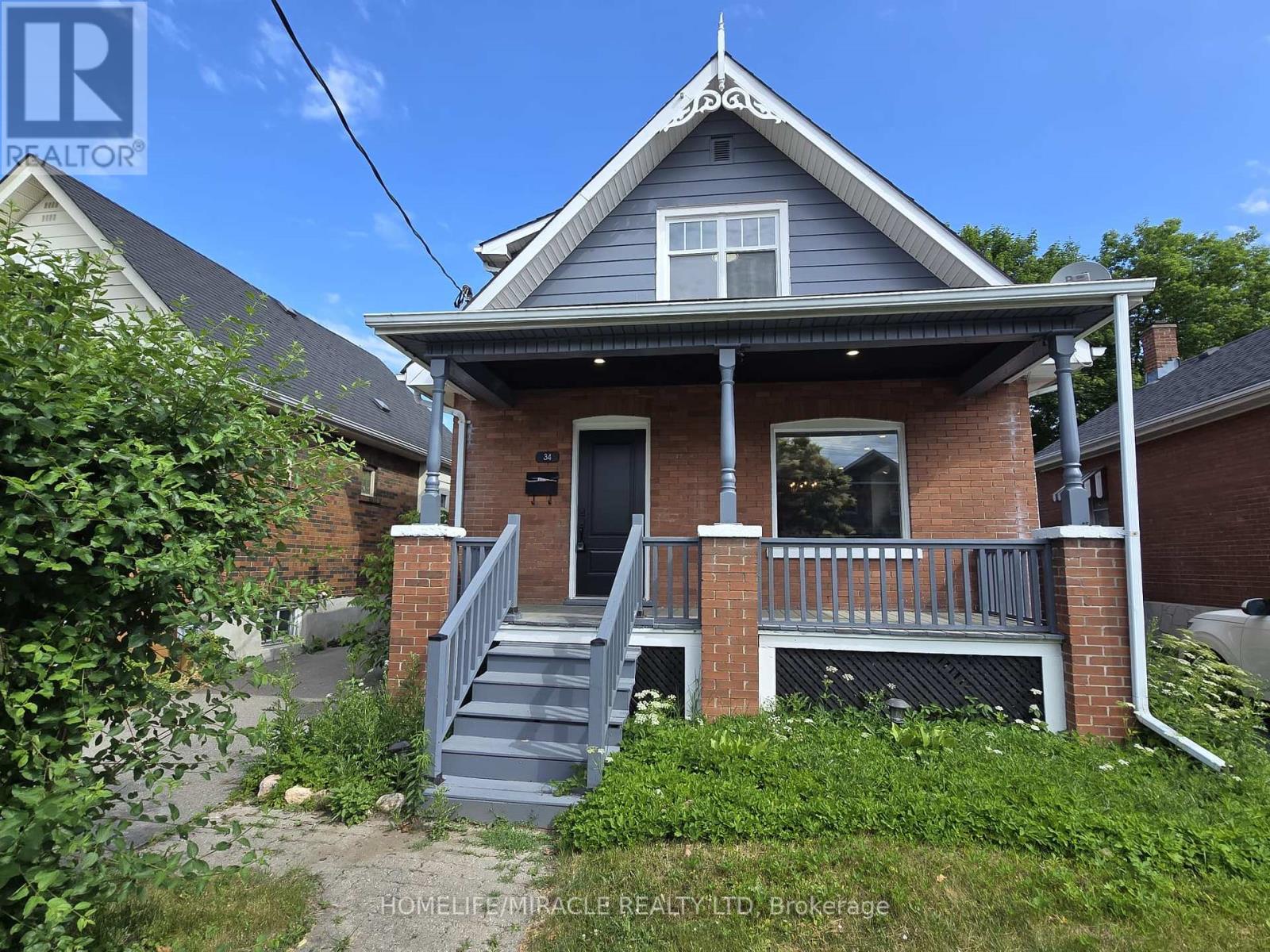79 Sumersford Drive
Clarington, Ontario
Welcome To 79 Sumersford Drive A Beautifully Maintained Detached Home Nestled In One Of Claringtons Most Desirable And Family-Friendly Neighbourhoods. This Property Offers The Perfect Blend Of Space, Comfort, And Location, Making It Ideal For Growing Families, First-Time Buyers, Or Anyone Looking To Invest In A Vibrant Community. Featuring 3 Spacious Bedrooms And 3 Bathrooms, This Home Boasts A Bright And Functional Layout Designed For Everyday Living And Effortless Entertaining. The Main Level Offers A Generous Living And Dining Area, A Family-Friendly Kitchen With Ample Cabinetry, And Walkout Access To A Large, Fully Fenced Backyard Perfect For Kids, Pets, And Summer Gatherings. Upstairs, The Primary Bedroom Serves As A True Retreat With A Walk-In Closet And A Private Ensuite Bath. Two Additional Bedrooms Provide Plenty Of Room For Family, Guests, Or A Home Office. The Unfinished Basement Comes Equipped With A Bathroom Rough-In, Offering Endless Potential To Create The Space Youve Been Dreaming Of Whether Thats A Rec Room, Gym, Or In-Law Suite. Enjoy The Convenience Of An Attached 2-Car Garage With Direct Home Access, As Well As A Double Driveway Providing Ample Parking. The Large Lot And Fully Fenced Yard Add Extra Value And Privacy For Outdoor Living. Ideally Located Close To Schools, Parks, Shopping, Local Businesses, Restaurants, And Recreation, With Quick Access To Both Highway 401 And 407 This Home Makes Commuting And Daily Errands A Breeze. Dont Miss Your Chance To Live In A Sought-After Community Surrounded By All The Amenities You Need. 79 Sumersford Drive Is More Than A House Its A Place To Call Home. (id:61476)
633 Pinewood Street
Oshawa, Ontario
This renovated bungalow is located in a desirable northeast Oshawa residential neighbourhood. The house was originally built in 1973 with an addition since 2018. MPAC square footage 2235sf. The main floor has four bedrooms and two bathrooms. Large open concept kitchen with an island overlooking a sunken living area. The primary bedroom has an ensuite bath and overlooks the rear yard. The basement has an extra kitchen, living room and two bedrooms. It features a walk-up to the rear yard. This property is sold as a single-family dwelling. The rear yard has an inground pool. This property is sold in "As In" "Where Is' condition with no representations and warranties. (id:61476)
26 Juneau Crescent
Whitby, Ontario
Welcome to 26 Juneau Crescent in Whitby. Located in one of Whitby's most desirable and family-oriented communities, this beautifully maintained home offers the perfect balance of space, functionality, and style. Set on a quiet crescent surrounded by parks, schools, and everyday conveniences - this is the ideal place to call home. Other features include, three generous sized bedrooms, open concept kitchen and living room, custom built entertainment unit in living room, walkout from kitchen to backyard deck, main floor laundry room, finished basement with bathroom and kitchen area, fully fenced backyard, built-in garage with remote door opener. (id:61476)
3476 Concession 8 Road
Clarington, Ontario
Escape the city and discover your dream home nestled on 46 private, scenic acres complete with two creeks, a pond, and breathtaking views for miles. Perfect for nature lovers and outdoor enthusiasts, this home offers the ultimate in privacy, peace, and luxury. Step into this fully renovated 4-bedroom home where modern design meets rustic serenity. From top to bottom, no detail has been overlooked starting with the brand new hardwood floors throughout, fresh trim and paint, and a completely updated kitchen ideal for both cooking and entertaining. The home offers four generously sized bedrooms, including a stunning primary suite with an ensuite bath and southeastern views that fill the room with morning light. The walk-out basement adds more living space, with a large rec room perfect for movie nights, a gym, or games and an additional bedroom, making it ideal for guests or extended family. Bonus: the ceiling has been soundproofed, ensuring peace and quiet throughout the home. The main floor laundry room provides access to an insulated, oversized garage with a walk-in cooler, attic storage, and room for 4 plus cars. Step outside into your very own private resort-style backyard, thoughtfully designed to impress and unwind. At the heart of this outdoor paradise is a sparkling 29x40 ft saltwater pool with a waterfall feature, creating the perfect setting for summer days and serene evenings. Surrounding the pool, you'll find stamped concrete patios, a stylish cabana, and a covered deck, offering multiple entertaining areas for gatherings, dining, or simply relaxing with a book. The expansive wrap-around deck extends the home's living space outdoors and takes full advantage of the southeastern exposure, offering sunrise views and all-day natural light. Additionally, enjoy free internet because of tower on property, and low taxes with the managed forestry program. Only 1 hour from Toronto, and quick access to the 407, 35/115 & 401. This home is a must see! (id:61476)
101 - 1600 Charles Street
Whitby, Ontario
Welcome to Unit 101 in The Rowe Building located at 1600 Charles Street in Whitby. This Executive Suite is one of a kind and offers luxury living at its finest with a blend of sophistication, comfort and convenience. Interior Features include; 2 Bedrooms and 3 Bathrooms, Spacious layout with an open concept floor plan. Amazing 20 Feet ceilings in the living room. Premium finishes throughout the home. Gourmet Kitchen with walk out to the paved Patio. Enjoy the vibrant community and all that Whitby has to offer. Conveniently located across the street from the Whitby Go Station, you can take a walk down the waterside trails that leads to the Whitby Marina and Lakefront. Short distance to many amenities including the Recreation Centre, Highway 401, Parks, Ice Rink, Restaurants and Shops. The building has exceptional amenities including: Indoor Pool, Fitness Centre, Rooftop Terrace with, Party Room for Hosting Events, and Car Wash Facility. This executive suite at 1600 Charles Street is not just a residence; it's a lifestyle of luxury and comfort. Please Note: Pictures on listing using staging, but not staged at Unit. (id:61476)
164a Prince Edward Street
Brighton, Ontario
Welcome to 164A Prince Edward St. in Brighton, Ontario!! Offering a fantastic lifestyle steps from the shores of Lake Ontario and all of it's wonderful water adventures. Situated near Prince Edward County wine country and in the middle of Northumberland County apple country!!! One of the best and most picturesque Provincial parks in Ontario is very close - Presqu'ile Park. It offers great world class beaches, camping, biking, kayaking, recreational activities and wooded trails. This spacious 3 bedroom semi-detached raised Bungalow features an open concept main floorplan that is great for entertaining with the island bar in the kitchen overlooking the living and dining rooms. The finished basement has a convenient above ground walk-out sliding glass door to the backyard that offers the potential for an additional in-law suite 2nd unit with it's existing 2 bedrooms if needed or just used as a great way to access the backyard from the recreation room. The driveway fits 4 cars if needed. Ideally located near marinas, waterfront restaurants, Presqu'ile Provincial Park, beaches, scenic boardwalks and hiking trails. Brighton offers all amenities & an active lifestyle community with Rec Centre, Curling Club, Summer concerts, Tennis & Pickleball Courts, YMCA, and so much more! Welcome Home! (id:61476)
A4 - 400 Westwood Drive
Cobourg, Ontario
400 Westwood Dr. #A4 is a great opportunity for first time home buyers, downsizers and investors alike. This townhome offers an open concept main level that allows for lots of natural light and the walkout allows easy access to the backyard and park. The home has 3 spacious bedrooms1 1/2 baths, finished basement and forced air heating and air conditioning. Conveniently located near parks and schools and a short drive away from Cobourg's historic downtown, Cobourg beach and highway. (id:61476)
401 - 1034 Reflection Place
Pickering, Ontario
Experience The Perfect Blend Of Luxury And Convenience In This Exquisite 2-Year-Old, 3-Storey End-Unit Townhome In The Heart Of Seaton, Pickering. This Bright, Spacious Home Features A Versatile 3-Bedroom Layout With A Main Floor Office Ideal For Families Or Professionals. Enjoy Seamless Indoor-Outdoor Living, Perfect For Entertaining Or Relaxing. The Chef-Inspired Kitchen Offers Stainless Steel Appliances, Granite Counters, A Breakfast Bar, And Ample Storage. The Highlight Is The Private Rooftop Terrace With Panoramic Views Ideal For BBQs, Evening Soirees, Or Soaking Up The Sun. Conveniently Located Minutes From Schools, Parks, Transit, Grocery Stores, And Pickering Town Centre, With Easy Access To Highways 407 & 401. Includes An EV Charger Plug And Geothermal Heating For Year-Round, Energy-Efficient Comfort. Live Stylishly In One Of Pickering's Most Desirable Communities. This Property Not Only Promises A Sophisticated Lifestyle But Also A Smart Investment In One Of Pickering's Sought-After Neighborhoods. (id:61476)
1170 Trillium Court
Oshawa, Ontario
Elegant Family Home in One of Oshawas Finest Neighbourhoods Nestled on a mature, tree-lined this beautifully updated family home offers a perfect blend of luxury, comfort, and modern elegance. Located in one of Oshawa's most sought-after neighbourhoods, the home boasts multiple indoor and outdoor entertaining spaces, ideal for both everyday living and special occasions. The main foor features large windows that fll the space with natural light, along with a seamless fow to a spacious backyard deck and yard perfect for summer gatherings. The open concept kitchen overlooks a formal sitting area with a cozy wood-burning fireplace and provides a second walkout to the deck. Plank and slate flooring run throughout the main level convenient 2-piece powder room. Upstairs, you'll find generously sized bedrooms, including a primary suite complete with a luxurious 4-piece bath. Two additional bedrooms feature hardwood flooring and bright, windows, and are serviced by a stylish 4-piece main bathroom. A 4th bedroom is located on the third floor, offering added flexibility for a growing family or home ofce needs. (id:61476)
53 Barnes Drive
Ajax, Ontario
* Freshly Painted 3 + 1 Bedroom 4 Bath Detached Home In Central Ajax * No Carpet * Quartz Counters in Kitchen & Bath * Primary With 4 Pc Ensuite * Finished Basement With Rec Room, Kitchen, 4 Pc Bath & Bedroom Can Be Used As In-Law Suite * Interlock Driveway * Close to Schools, Shops, Fitness Centre, Hwy 401 & More * Furnace/A/C (5 Yrs) * Roof (9 Yrs) * Windows (11 Yrs) * (id:61476)
34 Westmoreland Avenue
Oshawa, Ontario
Turnkey Renovated Home in Prestigious Oshawa Neighbourhood!Welcome to this beautifully updated home, where modern style meets everyday comfort. Over $85,000 in recent upgrades provide peace of mind and lasting value, including a newer furnace, A/C, and driveway-all meticulously maintained within the last 10 years.The main-floor primary bedroom offers convenience and versatility-ideal for multigenerational living or a private retreat. The open-concept kitchen features stainless steel appliances and flows effortlessly into the main living space, making it perfect for both daily living and entertaining.Contemporary finishes and carefully curated details are found throughout, enhancing both comfort and style. Step outside to a large, level backyard with an expansive patio-ideal for entertaining friends and family or quiet evenings outdoors.Situated in one of Oshawa's most sought-after locations, you're just steps from the Oshawa Golf & Curling Club, Lakeridge Health, top-rated schools, parks, and major amenities. (id:61476)
444 Hackney Court
Oshawa, Ontario
Welcome to 444 Hackney Court - a rare gem nestled on a quiet cul-de-sac in North Oshawa's desirable Centennial neighbourhood. This beautifully maintained 2-storey detached home sits on a large, private pie-shaped lot with no neighbours behind - backing directly onto a peaceful park. Inside, enjoy a warm and inviting layout featuring hardwood floors and two cozy gas fireplaces with custom built-in shelving. The primary bedroom offers a walkout to a second-storey balcony with serene park views - a perfect space to personalize as a private retreat. The backyard is a true oasis with mature trees and vibrant perennial gardens - ideal for relaxing or entertaining. Conveniently located near top-rated schools, Ontario Tech University, Durham College, Costco, Smart Centres, transit, and Hwy 407. A perfect home for families, professionals, or anyone seeking privacy and city convenience. (id:61476)













