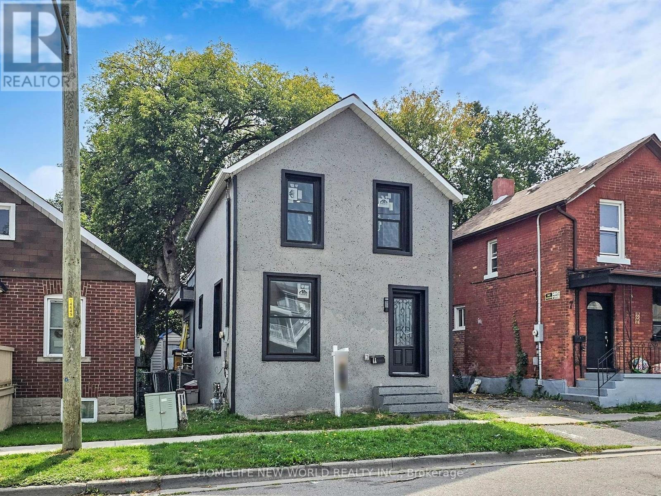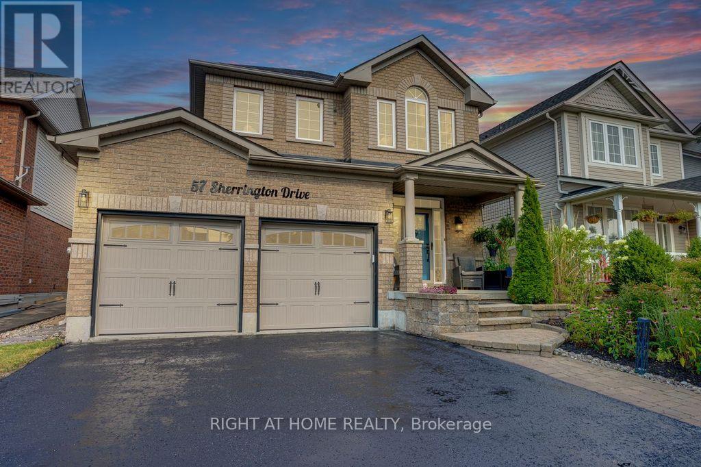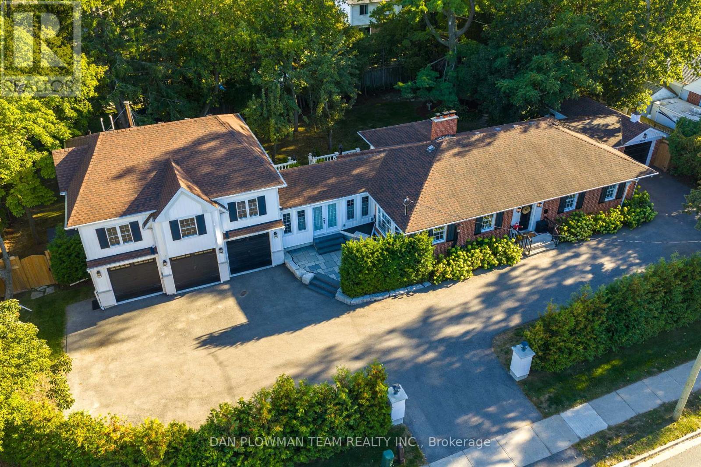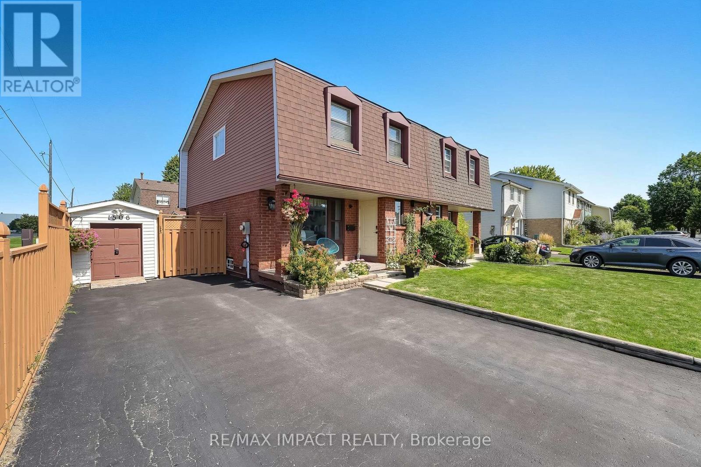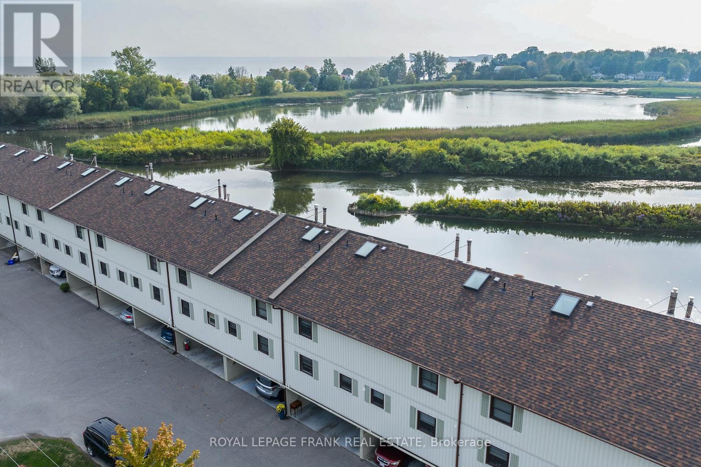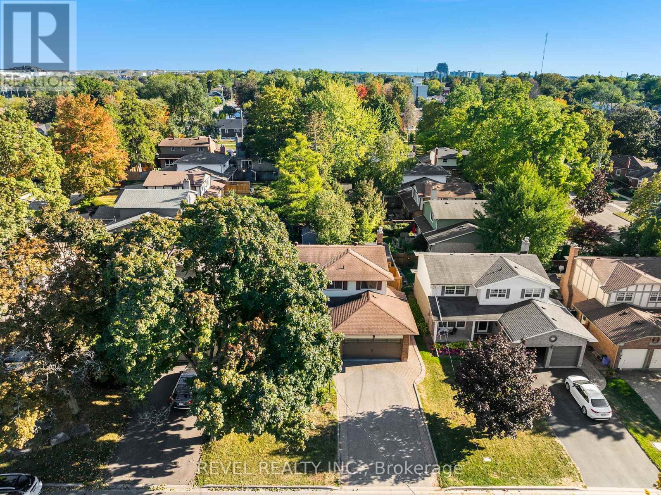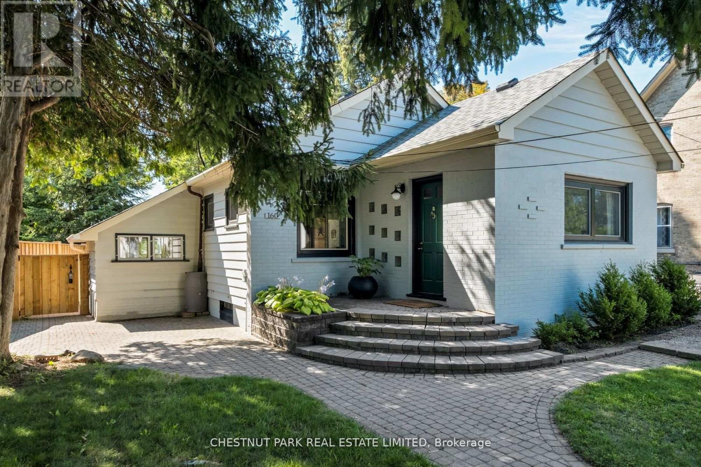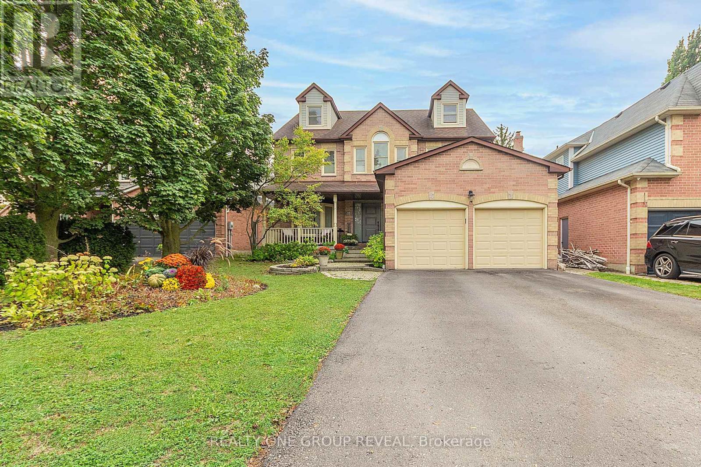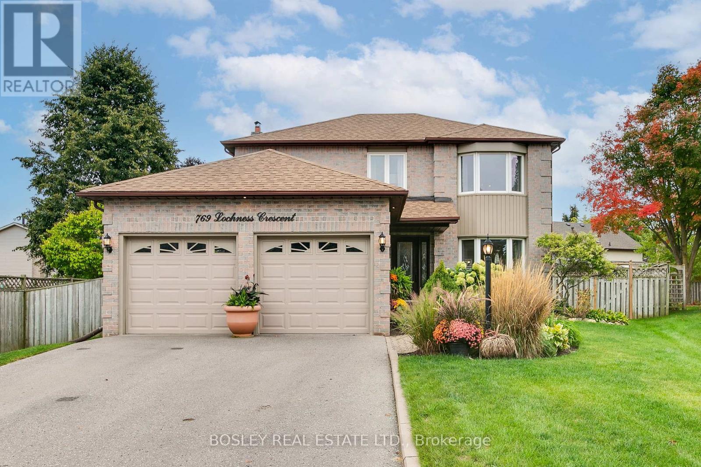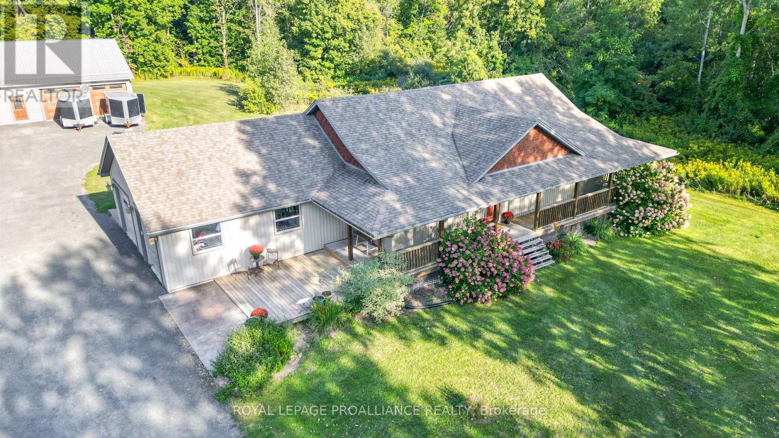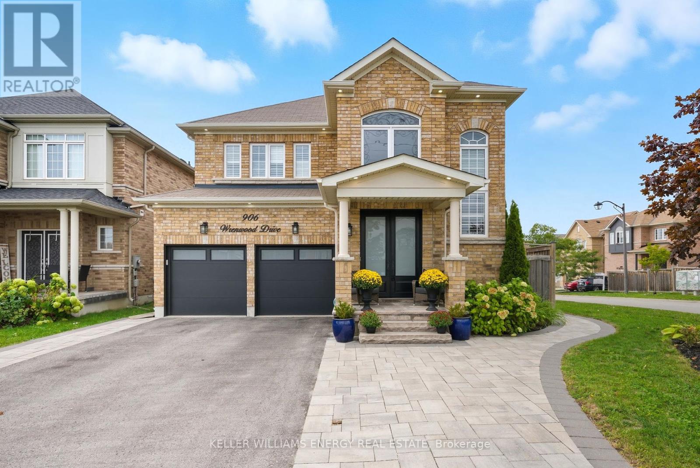11 Maple Street
Oshawa, Ontario
Fully Renovated Top to Bottom! Welcome to 11 Maple St., Oshawa a beautifully updated home featuring 3 spacious bedrooms and 3 full bathrooms, perfect for families of all sizes. The modern open-concept layout is filled with natural light and showcases stylish finishes throughout. The basement offers a large bonus room, ideal for a recreation room, home office, or guest suite. A private rooftop terrace on the second floor, perfect for outdoor living! Move-in ready with brand new renovations inside and out just unpack and enjoy! Conveniently located close to schools, parks, shopping, and transit. Don't miss this great opportunity to own this home! (id:61476)
57 Sherrington Drive
Scugog, Ontario
Love at First Sight in Port Perry! From the moment you arrive, this warm and welcoming two-storey, 4-bedroom, 4-bath all-brick home captures your heart. A charming front porch invites you to sit and enjoy the friendly neighbourhood, while lush gardens and beautiful landscaping set the tone for what is inside. Perfectly positioned in one of Port Perry's most desirable areas, its just a short walk to downtown shops and cafes, schools, the recreation centre, and Lake Scugog, where you can watch boats pass, enjoy the active waterfront, or simply relax in a Muskoka chair and take in the view. Inside, the main floor feels bright and inviting, with soaring nine-foot ceilings and a layout that balances connection and privacy. The dining room opens to the living room, creating an airy feel with just the right amount of separation for intimate gatherings. The spacious eat-in kitchen is also open to the living room, making it a great social setting or the perfect spot to keep an eye on the kids while you cook. A custom mantle with a gas fireplace anchors the living room and adds a touch of warmth. Upstairs, light-filled front-facing bedrooms create a cheerful atmosphere. The primary suite offers space to relax with his and hers closets and a private 4-piece ensuite. A convenient upstairs laundry makes day-to-day living easier. The finished basement adds even more flexibility, with a 2-piece bath and an open layout ready to become a family room, games area, or home gym. Outside, a freshly stained oversized deck, custom-built shed, and a private fenced yard backing onto a schoolyard provide a peaceful retreat with no rear neighbours.This is more than a house, its a home where comfort, charm, and location come together beautifully. (id:61476)
15 Concession Street E
Clarington, Ontario
Step Into A Home Unlike Any Other. Built With Character And Preserved With Care, This Extraordinary Home Has Been Thoughtfully Reimagined And Rebuilt, Blending Its Original 1950s Charm With Countless Bespoke Updates. Stunning Entrance W/Arabesque Marble Floors, Leading To A Formal Living Room Ft. W/B Fireplace With Custom Mantle And W/W Bookshelves. Impressive Dining Room With Coffered Ceiling, Stone Fireplace, With Tuck-Away Doors Revealing A Stunning Kitchen With Quartz Counters And Backsplash, Brass Fixtures, Pot Filler, And A Hidden Pop-Up Microwave. A Tea Room Addition Offers Its Own Prep Station With Hot Water Tap, Quartz Counters, Shell Backsplash, Crown Molding, And A W/O To A European-Style Terrace. The Main Floor Also Features A Large Primary Bedroom With 3-Piece Ensuite, Bay Window And W/O To Your Secluded Hot Tub Patio, 2 additional Bedrooms, And 4-Piece Bath. Downstairs You'll Find 2 More Bedrooms, A 3-Pc Bath, A Spruce-Lined Cold Cellar And A Service Entrance To The West Garage. There's More..Once You Find The Hidden Entrance(S), You Will Be Blown Away By What Comes Next - A Glamorous Speakeasy With Wet Bar, Beer Taps, Antique Refinished Pool Table, Perfect For Entertaining. Plus, A Ventilated Cigar Lounge W/Parkwood Estates-Inspired Oak Paneling. If You've Made It This Far, And Look Close Enough, You'll Find The Underground Tunnel With Groin Vault Ceilings, Arched Brick Storage W/Lighting, And Stamped Concrete Floors That Lead You To An Impeccable 3-Car Garage/Workshop With 18' Coffered Ceilings, Dust And Sound Separation And Wired For Sound Throughout. Upstairs Ft. Two Offices (One Is A Podcast Studio), Pegged Canadian Hickory Floors, Wood Stove, Kitchenette, 2 Pc. Bath And Catwalk. The Grounds Are Equally Enchanting With 150 Trees, 2 Pear Trees, Privacy Hedges, Garden Room With French Doors, And Mature Landscaping. With Endless Secret Details And Inspired Craftsmanship Throughout, This Estate Is More Than A Home - It's A Living Work Of Art. (id:61476)
1506 Fenelon Crescent
Oshawa, Ontario
Welcome to this beautifully maintained three-bedroom, two-bathroom semi-detached home, perfectly set on a quiet, family-friendly street just steps from lakefront trails, parks, schools, shopping, transit, and Highway 401. The bright and inviting main floor offers a seamless flow, with a spacious living and dining area that's ideal for both everyday living and entertaining. The kitchen overlooks the private, fully fenced backyard, with a covered deck, large shed, and well-kept gardens. Upstairs, three generous bedrooms are filled with natural light, creating a warm and comfortable retreat for the whole family. The finished basement adds valuable living space with a cozy recreation room with a custom built-in bar, a convenient two-piece bathroom, and a large laundry and storage area to keep everything organized. The private double driveway has room for five vehicles, leading to a well-built storage building. There is no sidewalk to maintain or to prevent vehicles from fitting. Thoughtfully landscaped and boasting wonderful curb appeal, this home has been lovingly cared for and is truly move-in ready. Combining charm, functionality, and an unbeatable location, it's the perfect opportunity to settle into a welcoming community. New shingles 2023, furnace and AC 2021. (id:61476)
15 - 120 Port Darlington Road
Clarington, Ontario
Experience one of Bowmanville's best kept secrets. 120 Port Darlington Drive offers waterfront living at its finest in this beautifully maintained three bedroom condo, overlooking Bowmanville Harbour with views of Lake Ontario. If you are looking for a peaceful and quiet setting with quick access to Hwy 401 and all amenities - this is it! Enjoy kayaking and fishing right off your door step, with plenty of walking trails including the waterfront trail, Bowmanville Westside Conservation Area and Port Darlington East Beach Park. Inside, this unique layout features floor to ceiling windows in both the open concept main living space and the primary suite providing spectacular unobstructed views of the lake, and filling the home with an abundance of natural light. The spacious updated kitchen includes granite countertops, stainless steel appliances, and plenty of cabinet space. The living area features a built-in gas fireplace with a stone accent wall and mantle - a true centrepiece. Upstairs, the spacious primary bedroom offers a walkout to a large balcony overlooking the lake, semi ensuite bathroom and a walk in closet. The ground level provides an additional bedroom space with a 3 piece bathroom, which can also be used as an office or den area. Two car parking is included in the carport with direct access to the home. Enjoy low maintenance living with an abundance of activities at your doorstep. Furnace 2021. East facing windows approximately 5 years old and West facing window approximately 8 years old. Roof approximately 10 years old. Owned gas hot water tank replaced in 2022. Maintenance fees include water, gas, internet, cable TV, snow removal, grass maintenance. (id:61476)
205 Ontario Street E
Whitby, Ontario
Experience refined living at 205 Ontario St E in Downtown Whitby, showcasing over $500K in designer upgrades. This 4-bed, 3-bath residence has been beautifully reimagined with a resort-style backyard paradise featuring a fiberglass pool with custom rock water feature, outdoor kitchen, covered entertaining pavilion, hot tub, and a newer fence for privacy. Inside, enjoy new hardwood flooring on the main and a open concept layout. Enjoy cozy nights in the family room that leads you out to your backyard oasis. Not to be outdone, the lower level, boasts a sophisticated custom bar and cold cellar. The sleek kitchen boasts soft-close cabinetry and stainless steel appliances and pot lights. Enjoy main floor laundry for convenience and an updated modern powder room and new furnace. Situated just steps from Trafalgar Castle School, boutique shops, transit, and highways, this property combines elegance, comfort, and an unmatched lifestyle. (id:61476)
160 Victoria Drive
Uxbridge, Ontario
Exceptional upgrades - Central convenience - Distinctive charm. This fully renovated and modernized 3-bedroom bungalow is tucked into a private yet central downtown Uxbridge location. Top-of-the-line updates are found throughout, including a beautiful kitchen designed to be both highly functional and a key focal point of the home. Sleek appliances from award-winning Fisher & Paykel highlight the exceptional quality carried through every detail. The open kitchen, dining, and living areas connect the home from front to back, each space united by natural light and gorgeous oak hardwood floors. European Tilt & Turn windows throughout, open on dual sides to allow for uninterrupted glass expanses and unobstructed views. Practicality meets charm with a side mudroom, and ample parking along the west side of the property. Also, potential for a car pergola on East side or detached garage on West side of property. Over $65,000 spent on recent functional updates including: New Roof (2021), Furnace/Window Coverings/Tankless HWT/Water Softener/Air Conditioner (2022), Fence (2023) & more. Within walking distance to downtown shops, the summer market, restaurants, parks, trails and schools - this home puts the best of Uxbridge at your doorstep. (id:61476)
11 Nettle's Court
Whitby, Ontario
Tucked away on a private cul-de-sac in the established Queens Common community, this beautifully designed Monarch built model home offers abundant space and versatility for multigenerational living with the elusive grand Scarlette O' Hara staircase entrance. Backing onto lush parkland, conservation area, and a peaceful creek, the property delivers privacy and serene views from every window and established perennial garden beds. Inside, find an expansive open layout highlighted by a large family room, elegant dining and living spaces, and a dedicated breakfast nook perfect for daily gatherings. The upper-floor office and a spacious attic loft with bedroom and washroom provide ideal options for home offices, guest suites, or retreats for teens and in-laws. Four well-sized bedrooms, including a grand principal suite with an elevated sitting area, and two bedrooms in the basement suite ensure room for everyone. Enjoy convenient access to top-rated schools, mature parks, and vibrant community amenities including downtown Whitby, the Whitby Library, and Highways 401 and 412 only minutes away for commuters. Modern upgrades include an EV charger for electric vehicles, Central Vacuum and 2x electrical panels in basement. Set among mature trees and proud neighbours, this home invites you to relax in its tranquil setting while still being close to every convenience. Experience the best in luxury living, privacy, and nature all in one exceptional residence. (id:61476)
769 Lochness Crescent
Oshawa, Ontario
LOCATION..PRIVACY..COMMUNITY..SPRAWLING LOT! This is the one you have been waiting for. Welcome to the LOVELY Lochness Crescent offering gorgeous curb appeal on a quiet mature street with no through traffic, a double car garage with parking for 4 more vehicles outside, exterior custom gardens and set nicely back from the street. Once inside , you are greeted by an impressive staircase entry, beaming windows and generous living/dining and family rooms perfect for cozy fires in the winter and many memories all year. The heart of a home is always the kitchen and this does not disappoint..que breakfast islands , renovated cabinetry and appliances showcasing sunny windows with a sliding door walk out to the rear yard. Head upstairs to enjoy 3 roomy bedrooms , a 4 piece guest bathroom with the Primary appreciating its own 4 pc ensuite and walk in closet with a cozy nook to read, add storage or a little office. The tour continues as you descend to the lower level adding a 4th bedroom with 3 piece bathroom, recreation room, gym and or office , a separate workshop and loads of storage! This impressive gem possesses an outstanding seasonal resort like rear oasis (rare flat lot widens to over 80 ft ) giving any new family the opportunity for relaxation, play, entertainment and gardening. Coffee in the morning listening to the birds as you face the sunny south on the top lounge deck and wine and bbqs(gas line) at night sitting around the lower lounge area with a soaking hot tub with covered pergola and privacy blinds to end the evening. Features continue with an impressive array of gardens, flagstone patio, storage shed and more. All this in the sought after coveted McLaughlin neighbourhood (Whitby/Oshawa border) owning excellent schools, parks, transit, GO, trails ,etc nearby. From front to back..this home exudes pride of ownership! Many upgrades can be enjoyed including updated windows, roof, central air, fresh painting, light fixtures, flooring and broadloom. MOVE IN READY! (id:61476)
8 Chalk Court
Port Hope, Ontario
With 3 bedrooms, 1.5 baths, an attached garage, and a number of improvements throughout, this home is buttoned up nicely on a tidy little cul-de-sac in a commuter friendly neighborhood. There are a lot of great updates in this carpet free home like a bright and modern galley kitchen with a waterfall countertop as well as a stylish wainscoting feature wall and a cosy fireplace in the living room. The laundry, conveniently is upstairs with the three bedrooms. A highlight of the primary is another custom millwork feature wall. The lower level is practical and versatile with a two piece bath and the potential to move laundry back down. The back yard has a great deck and is fully fenced to keep kids and pets safe. This is a pre-inspected home. (id:61476)
217 Scriver Road
Brighton, Ontario
Welcome to 217 Scriver Road The Best of Both Worlds! Enjoy the peace of country living just 3 minutes from town and minutes to Hwy 401 ideal for commuters! This beautiful property sits on 3 private acres and features a spacious, open-concept main level with cathedral ceilings, a bright kitchen, and large windows that bring in plenty of natural light and showcase the surrounding nature. The main floor offers 3 bedrooms, including a generous primary suite with a 3-piece ensuite and ample closet space, plus a 4-piece main bath. The fully finished lower level includes a 4th bedroom, another 4-piece bath, and a large rec room perfect for entertaining or family living. Outside, enjoy a covered front porch, expansive back deck, and a large on-ground pool with lots of space to relax or entertain. The heated 28'10"x51'61" shop is a dream for any carpenter, hobbyist, or those in need of extra workspace. The attached 2-car garage adds even more convenience. This move-in-ready home offers the perfect balance of rural charm and accessibility. A must-see property! (id:61476)
906 Wrenwood Drive
Oshawa, Ontario
Welcome to this Stunning 5+1 Bedroom, 5 Bathroom Detached Home in Sought-After Taunton Community! This spacious and beautifully upgraded 2-storey home offers over 3,000 sq. ft. of finished living space, perfectly designed for modern family living. Featuring an open-concept layout with a large living room, formal dining area, and a chef-inspired eat-in kitchen complete with a generous island, abundant cabinetry, and pot lights throughout, this home is an entertainers dream! The upper level boasts 5 spacious bedrooms, including a luxurious primary suite with a walk-in closet and a spa-like ensuite featuring a freestanding tub, double vanities, and a sleek rain shower. Each of the additional bedrooms is thoughtfully connected by Jack and Jill bathrooms, for a total of 3 full bathrooms upstairs! The fully finished basement apartment offers a separate entrance, a full kitchen, large living area, laundry, bathroom and an additional bedroom, perfect for in-laws, guests, or rental income potential. Additional highlights include: 200-amp electrical panel (recently upgraded), and California shutters throughout. A professionally landscaped backyard with interlocking brick, steel gazebo, and hot tub, ideal for relaxing or entertaining year-round. This exceptional home blends luxury, functionality, and location, close to parks, shopping, and all amenities. Don't miss your chance to own in one of Oshawa's desirable neighbourhoods! (id:61476)


